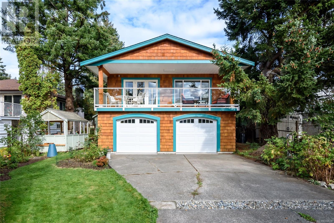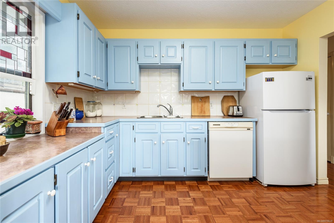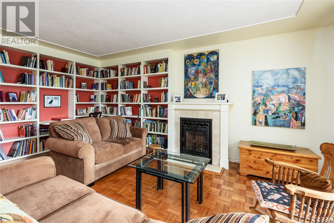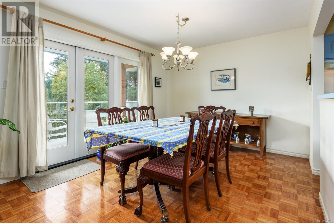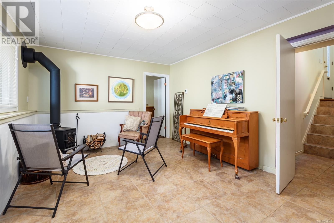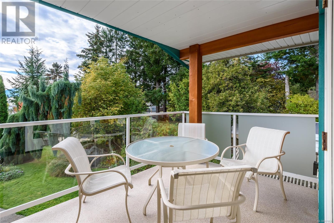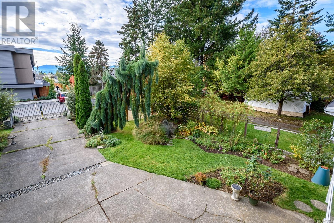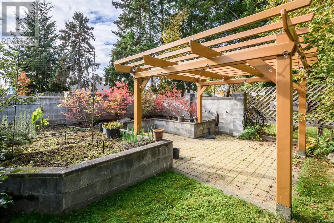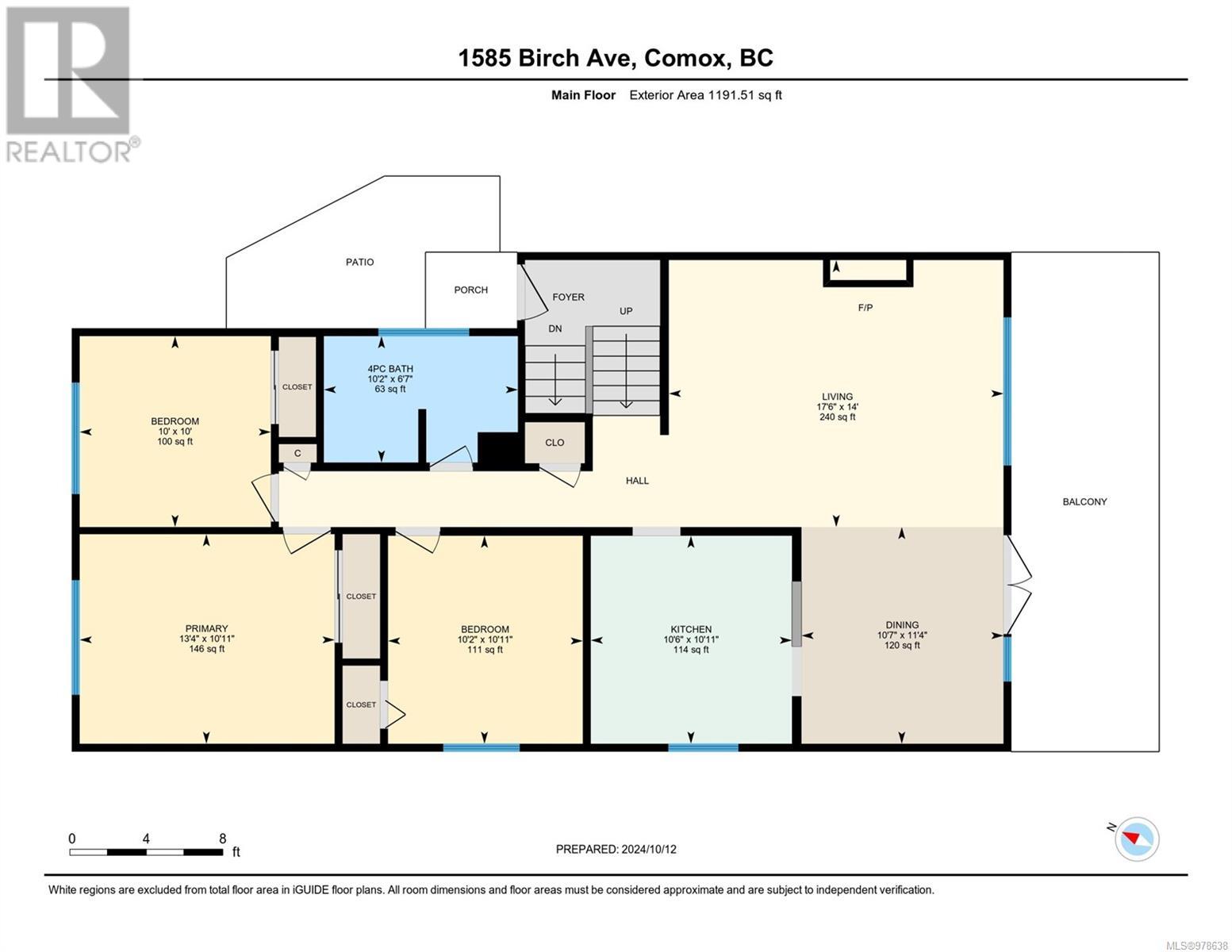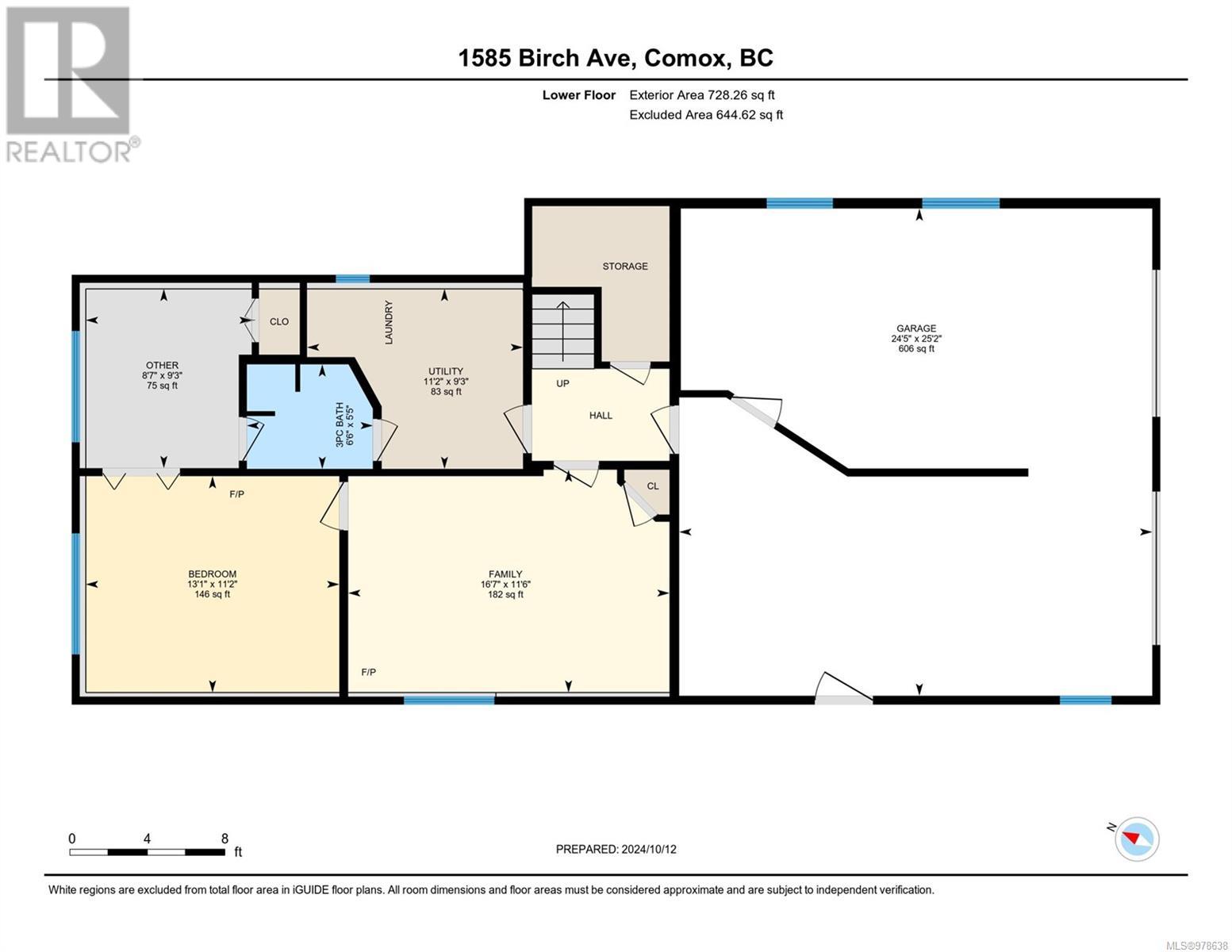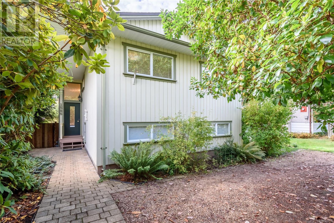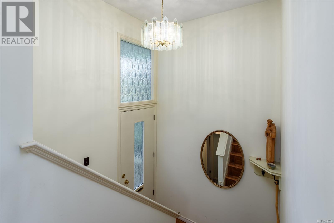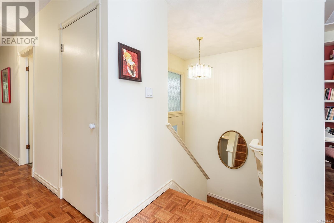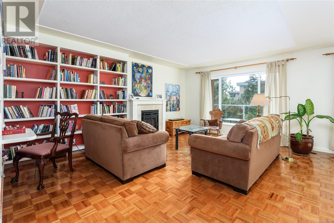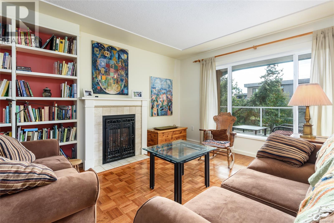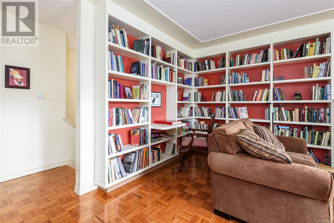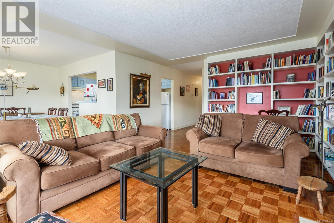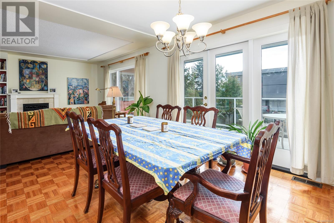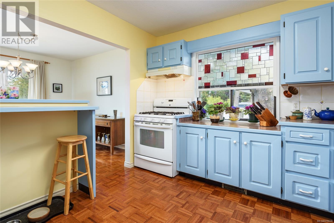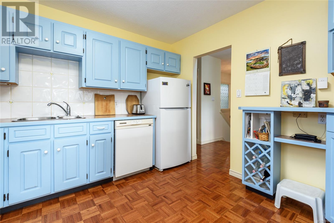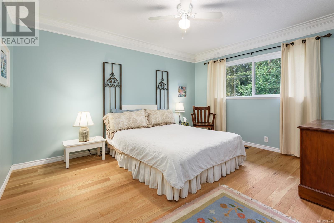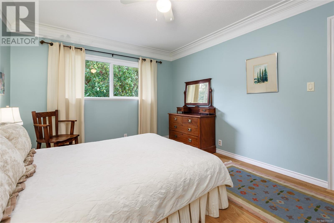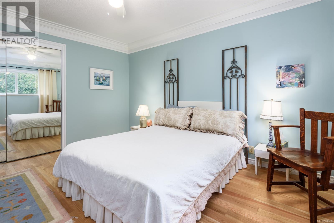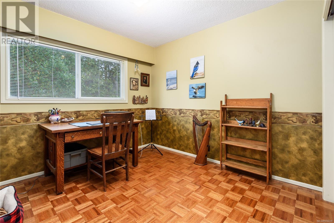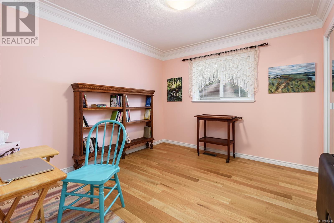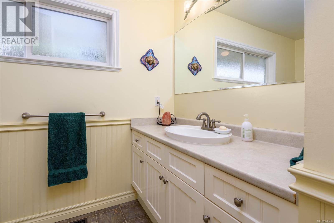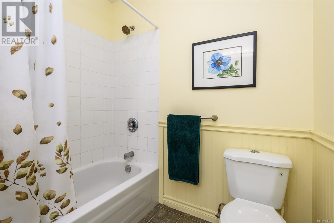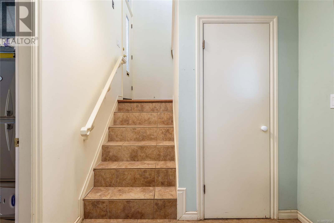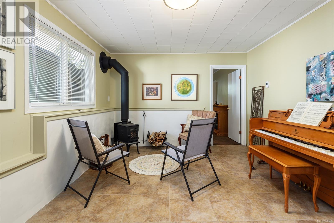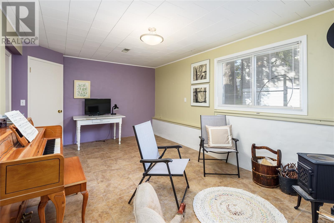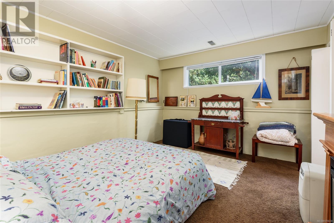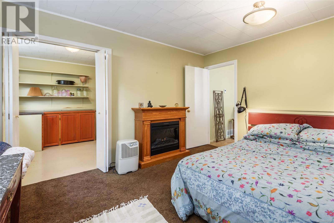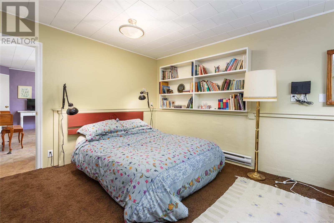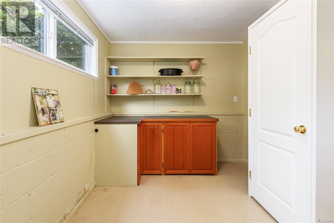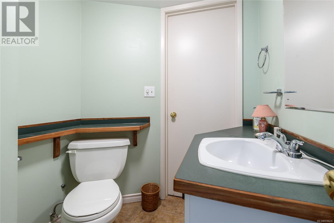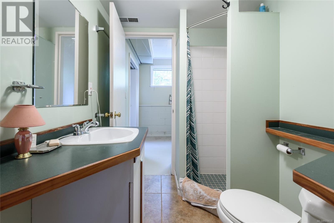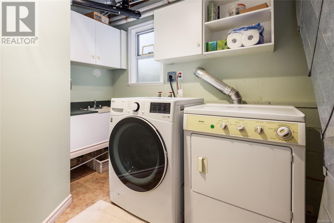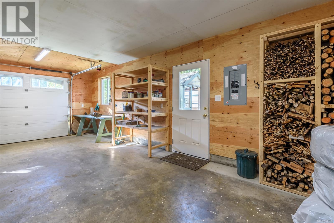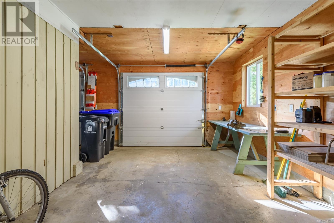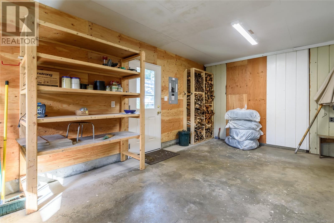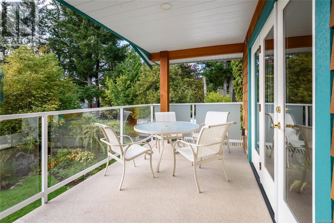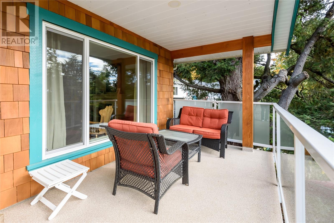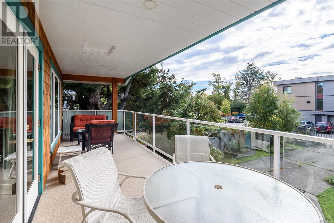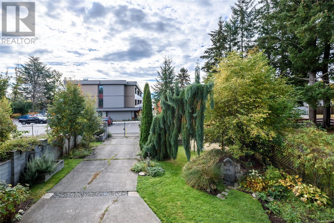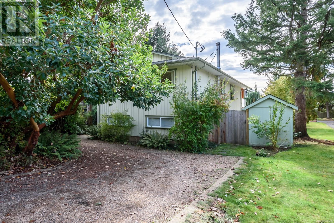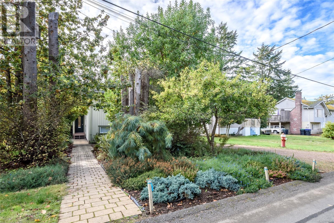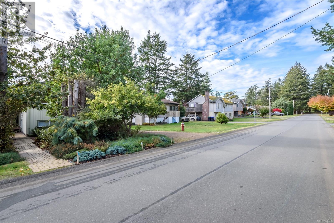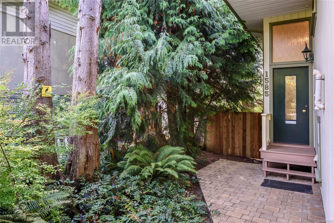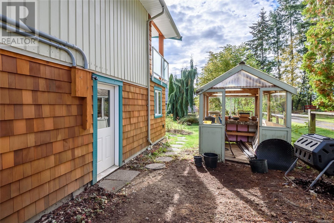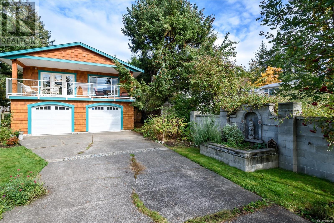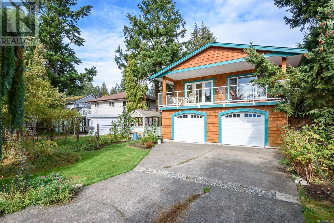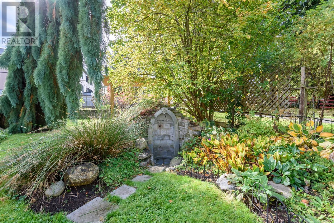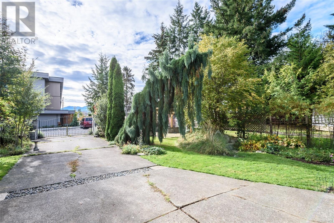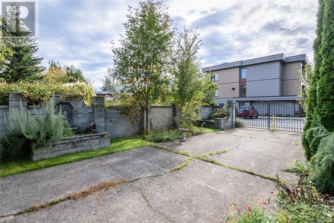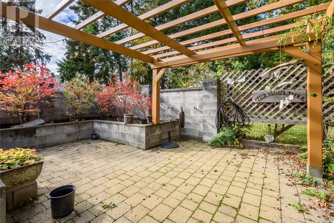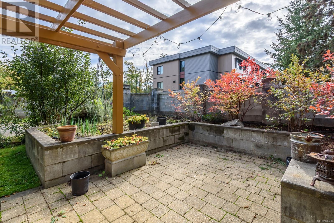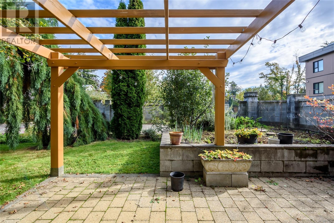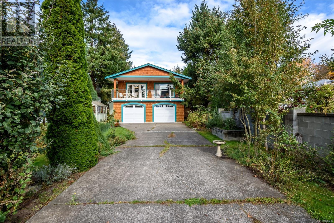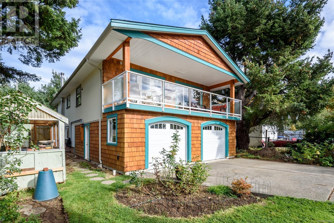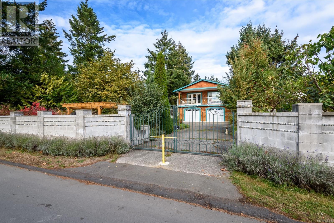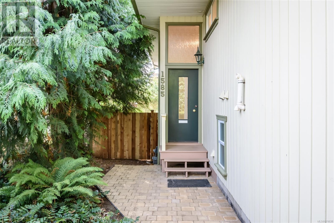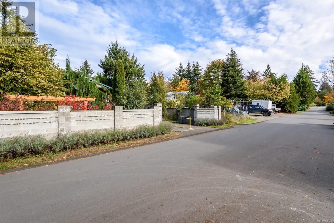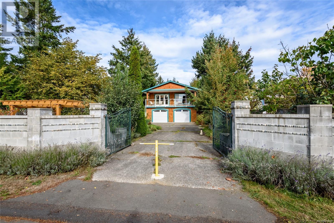4 Bedroom
2 Bathroom
1919.77 sqft
Fireplace
None
Baseboard Heaters, Forced Air
$799,000
This is the package you've been waiting for! A cozy home in a prime location, with front and rear yard access, and backyard driveway entry from Cypress Ave. Just a short stroll to Comox Mall, Filberg Lodge, parks, the marina, and all amenities. This charming home has seen numerous updates, including electrical upgrades and a recent addition. With bright, sunny exposure, enjoy a large south-facing balcony, new oak hardwood floors, a living room with a gas fireplace, open to the dining area, and a kitchen equipped with a gas range, new fridge, and breakfast bar. Upstairs, has 3 bedrooms with a private front entrance from Birch Ave. The downstairs area offers a spacious family room with a woodstove, a corner bedroom, a 3-piece bath with a shower, and a double garage. With a fantastic floor plan, the downstairs holds great potential for future development as a suite or income property, all within walking distance of everything Comox. Don't miss out on this gem! (id:37104)
Property Details
|
MLS® Number
|
978638 |
|
Property Type
|
Single Family |
|
Neigbourhood
|
Comox (Town of) |
|
Features
|
Central Location, Southern Exposure, Other |
|
Parking Space Total
|
4 |
|
View Type
|
Mountain View |
Building
|
Bathroom Total
|
2 |
|
Bedrooms Total
|
4 |
|
Appliances
|
Refrigerator, Stove, Washer, Dryer |
|
Constructed Date
|
1966 |
|
Cooling Type
|
None |
|
Fireplace Present
|
Yes |
|
Fireplace Total
|
2 |
|
Heating Fuel
|
Electric, Natural Gas |
|
Heating Type
|
Baseboard Heaters, Forced Air |
|
Size Interior
|
1919.77 Sqft |
|
Total Finished Area
|
1919.77 Sqft |
|
Type
|
House |
Parking
Land
|
Access Type
|
Road Access |
|
Acreage
|
No |
|
Size Irregular
|
7850 |
|
Size Total
|
7850 Sqft |
|
Size Total Text
|
7850 Sqft |
|
Zoning Description
|
R 1.0 |
|
Zoning Type
|
Residential |
Rooms
| Level |
Type |
Length |
Width |
Dimensions |
|
Lower Level |
Storage |
|
|
9'3 x 8'7 |
|
Lower Level |
Bathroom |
|
|
3-Piece |
|
Lower Level |
Bedroom |
|
|
11'2 x 13'1 |
|
Lower Level |
Family Room |
|
|
11'6 x 16'7 |
|
Lower Level |
Laundry Room |
|
|
9'3 x 11'2 |
|
Main Level |
Primary Bedroom |
|
|
13'4 x 10'11 |
|
Main Level |
Living Room |
|
|
14'0 x 17'6 |
|
Main Level |
Kitchen |
|
|
10'11 x 10'6 |
|
Main Level |
Dining Room |
|
|
10'7 x 11'4 |
|
Main Level |
Bedroom |
|
|
10'11 x 10'2 |
|
Main Level |
Bedroom |
10 ft |
10 ft |
10 ft x 10 ft |
|
Main Level |
Bathroom |
|
|
4-Piece |
https://www.realtor.ca/real-estate/27541740/1585-birch-ave-comox-comox-town-of

