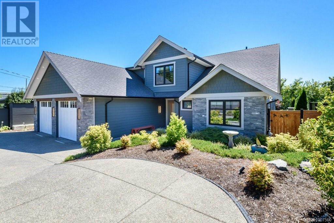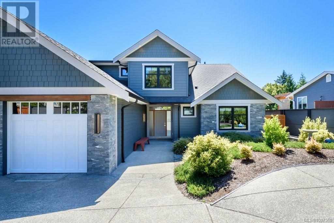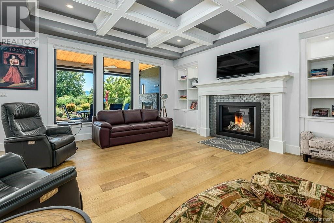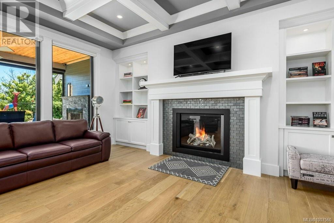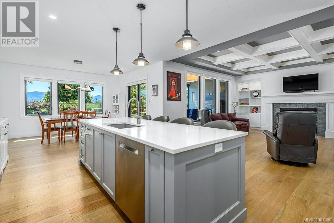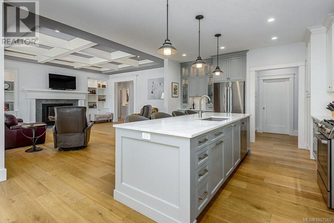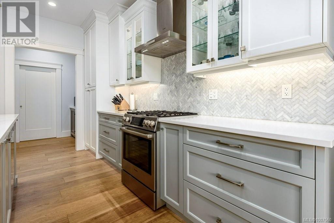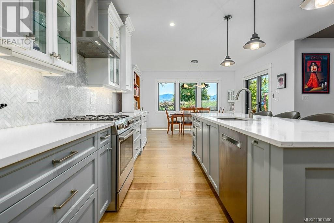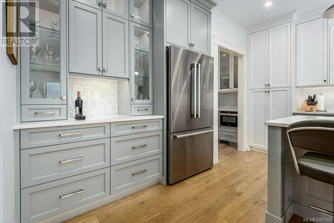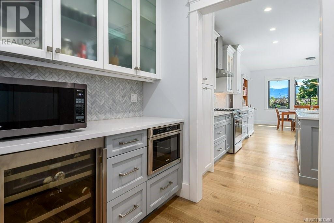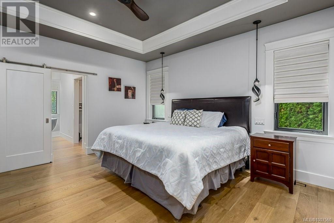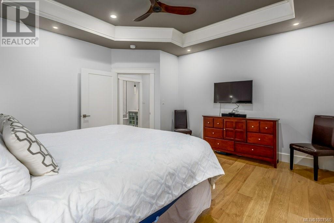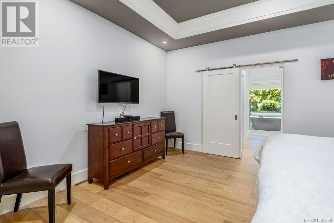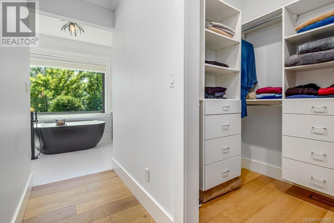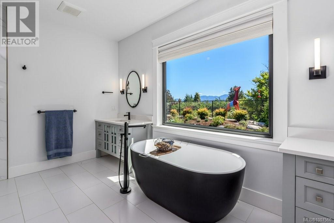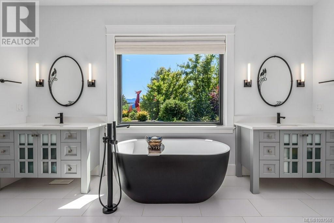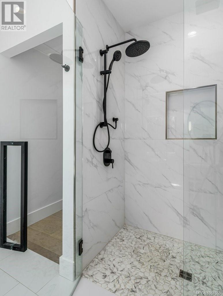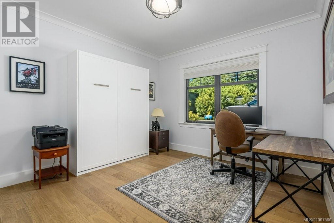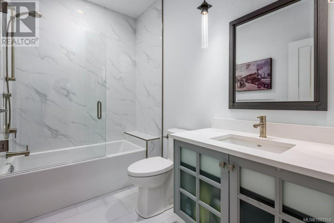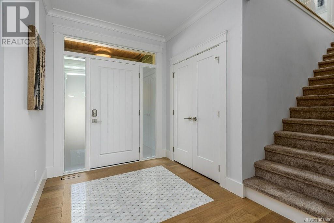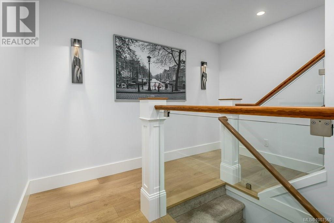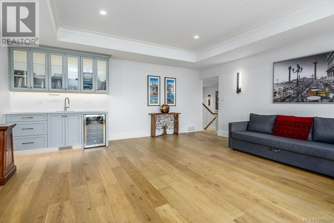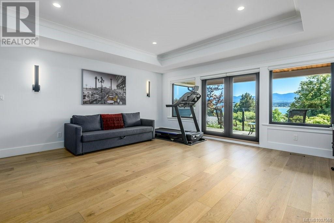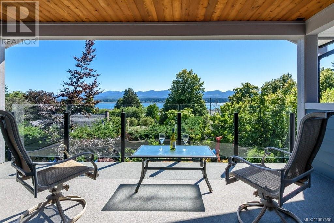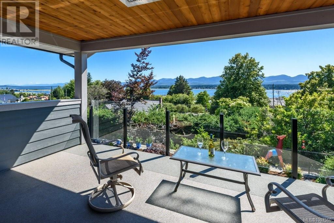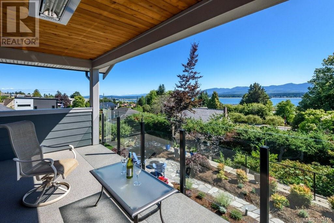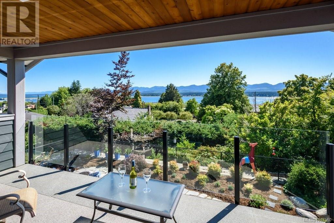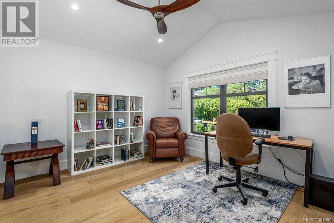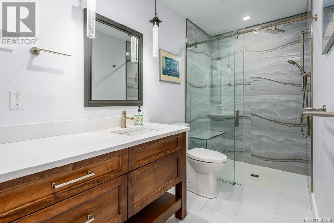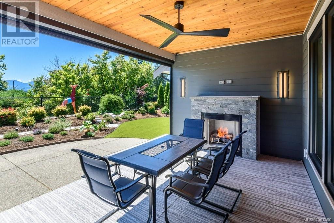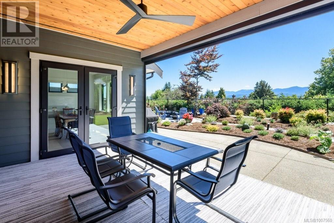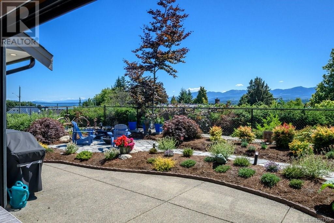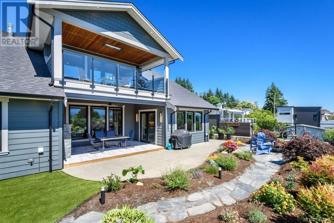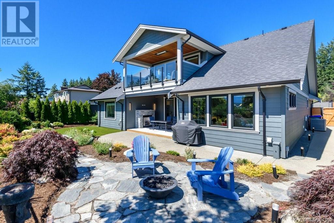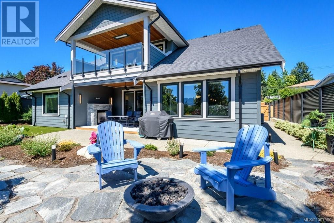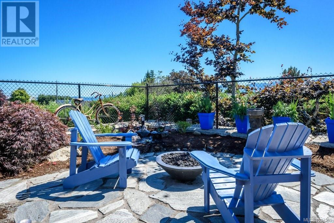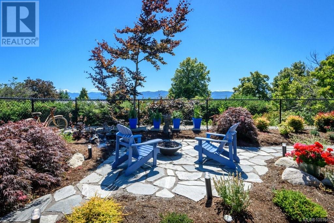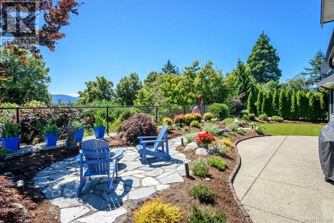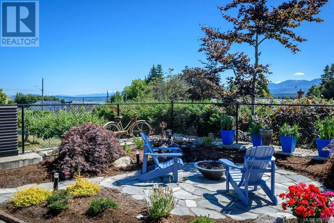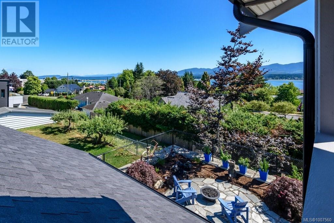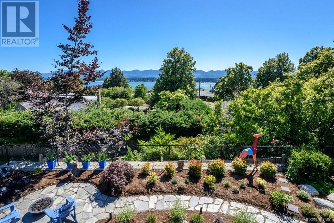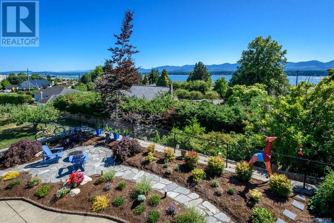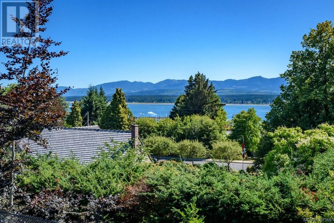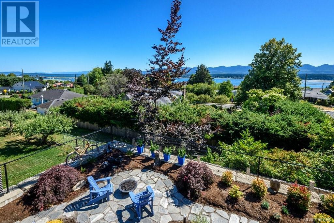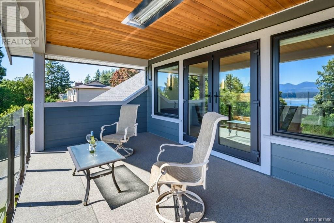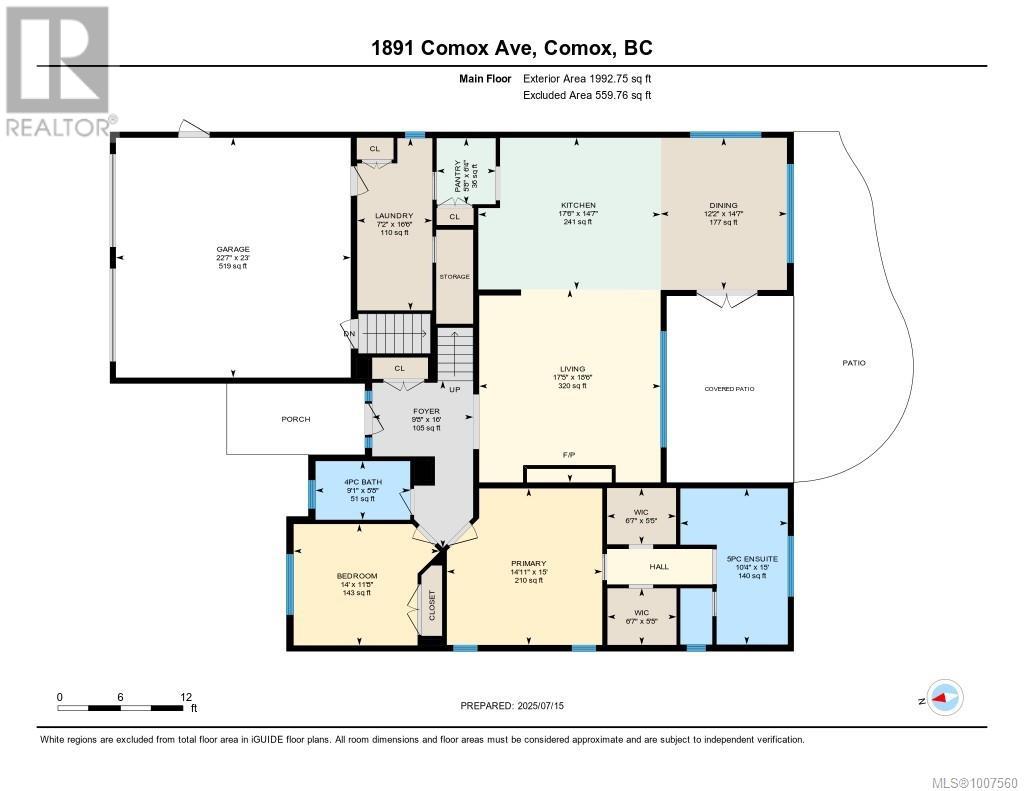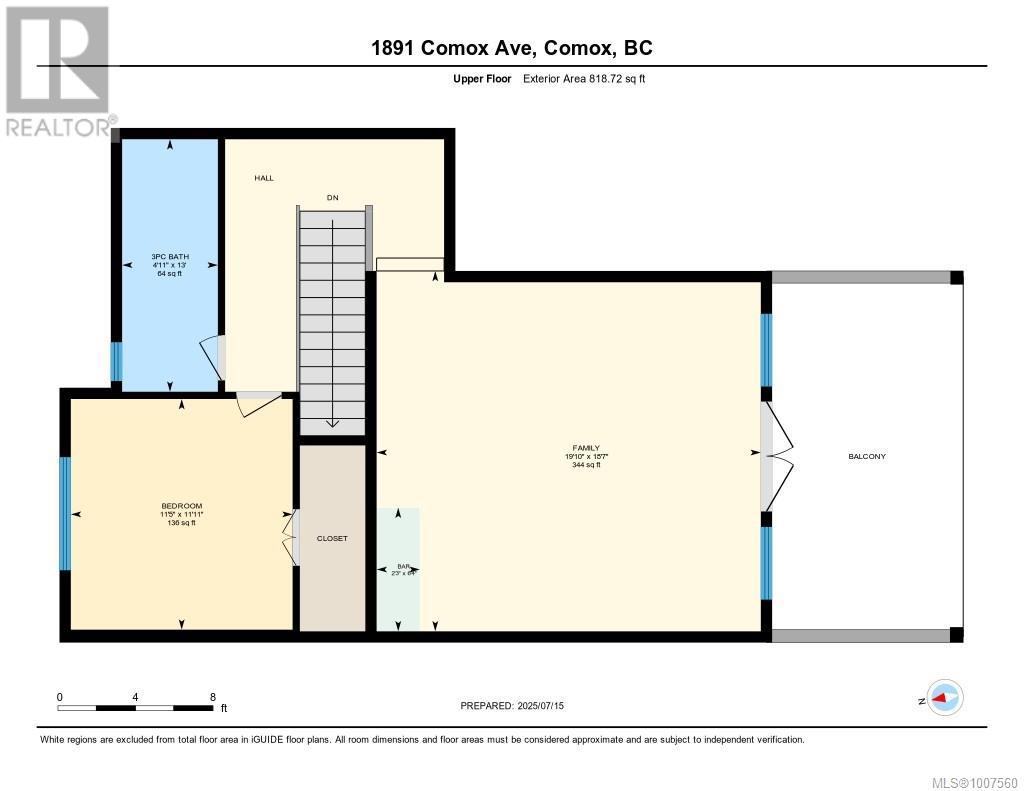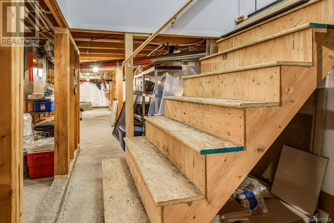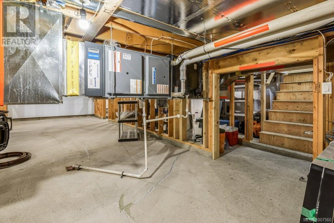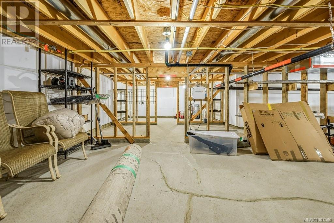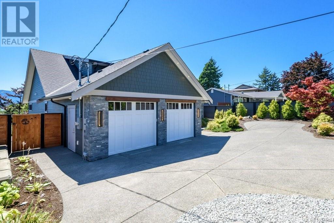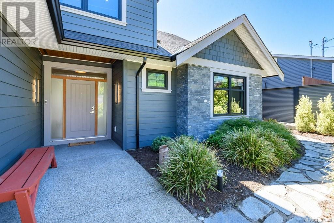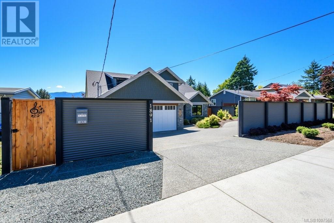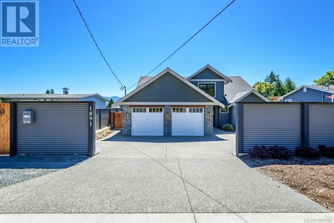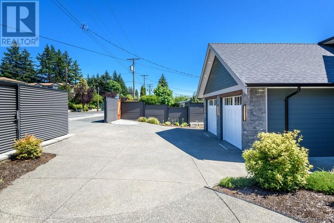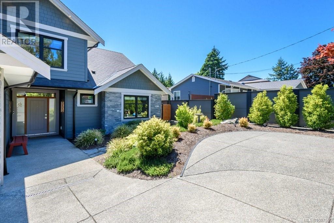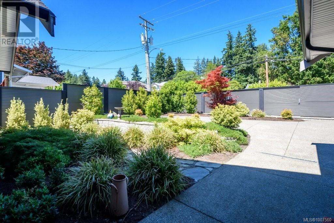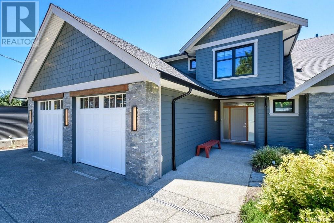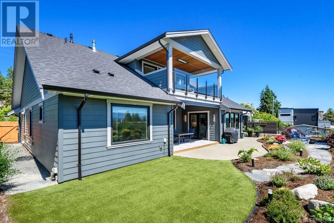3 Bedroom
3 Bathroom
2725 sqft
Contemporary, Westcoast
Fireplace
Central Air Conditioning
Forced Air, Heat Pump
$1,675,000
A Truly Exceptional West Coast Residence Discover luxury coastal living in the heart of downtown Comox. Built in 2021 and crafted by the award-winning Crown Isle Homes, this custom home offers breathtaking Comox marina, ocean, and Beaufort mountain views. You will not find a more Sophisticated design, and a rare combination of privacy and walkable convenience in the Comox Valley. From the moment you arrive, the meticulous landscaping and low-maintenance outdoor design set the tone for what lies within a home where no detail has been overlooked. Spanning over 2,725 square feet, this thoughtfully designed layout features a generously sized primary bedroom on the main level, with an elegant 5-piece ensuite. Timeless finishes throughout, including wide plank white oak floors, coffered ceilings, custom lighting, and luxurious full bathrooms with heated tile floors and attractive top-of-the-line Moen Fixtures. The heart of the home is the gourmet open concept kitchen and equipped with a walk-through pantry, a full suite of premium Bosch Stainless steel appliances, and herringbone tile backsplashes. Additional high-end features include: Hot water on demand, Natural gas furnace with a heat pump, Air-to-air heat exchange system, Moen automatic water shut-off system, Aqua-Flo water purification system, Remote-controlled blinds throughout the home, Ring security system, and an Electric car charger in the 2-car climate-controlled garage. The list goes on.... One of the standout highlights is the spectacular outdoor living. From the heated, covered upper patio to the four-season main-level retreat with automated sun screen, a gas fireplace, and an integrated fire pit and water feature, this home is designed for year-round enjoyment. With a rare combination of views, craftsmanship, and amenities—plus a large lighted storage area with concrete flooring beneath the home—1891 Comox Avenue is truly a turnkey gem in one of Vancouver Island’s most desirable communities. (id:37104)
Property Details
|
MLS® Number
|
1007560 |
|
Property Type
|
Single Family |
|
Neigbourhood
|
Comox (Town of) |
|
Features
|
Central Location, Level Lot, Private Setting, Other, Marine Oriented |
|
Parking Space Total
|
5 |
|
Plan
|
Vip13246 |
|
View Type
|
Mountain View, Ocean View |
Building
|
Bathroom Total
|
3 |
|
Bedrooms Total
|
3 |
|
Architectural Style
|
Contemporary, Westcoast |
|
Constructed Date
|
2021 |
|
Cooling Type
|
Central Air Conditioning |
|
Fireplace Present
|
Yes |
|
Fireplace Total
|
2 |
|
Heating Fuel
|
Natural Gas |
|
Heating Type
|
Forced Air, Heat Pump |
|
Size Interior
|
2725 Sqft |
|
Total Finished Area
|
2725 Sqft |
|
Type
|
House |
Land
|
Access Type
|
Road Access |
|
Acreage
|
No |
|
Size Irregular
|
8276 |
|
Size Total
|
8276 Sqft |
|
Size Total Text
|
8276 Sqft |
|
Zoning Description
|
R1.1 |
|
Zoning Type
|
Residential |
Rooms
| Level |
Type |
Length |
Width |
Dimensions |
|
Second Level |
Family Room |
|
|
19'10 x 18'7 |
|
Second Level |
Bedroom |
|
|
11'5 x 11'11 |
|
Second Level |
Bathroom |
13 ft |
|
13 ft x Measurements not available |
|
Main Level |
Bathroom |
|
|
9'1 x 5'8 |
|
Main Level |
Bedroom |
14 ft |
|
14 ft x Measurements not available |
|
Main Level |
Ensuite |
15 ft |
|
15 ft x Measurements not available |
|
Main Level |
Primary Bedroom |
15 ft |
|
15 ft x Measurements not available |
|
Main Level |
Laundry Room |
|
|
16'5 x 7'2 |
|
Main Level |
Pantry |
|
|
5'8 x 6'4 |
|
Main Level |
Kitchen |
|
|
14'7 x 17'6 |
|
Main Level |
Dining Room |
|
|
14'7 x 12'2 |
|
Main Level |
Living Room |
|
|
17'5 x 18'6 |
|
Main Level |
Entrance |
16 ft |
|
16 ft x Measurements not available |
https://www.realtor.ca/real-estate/28609525/1891-comox-ave-comox-comox-town-of

