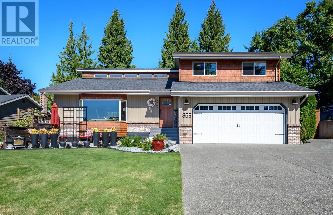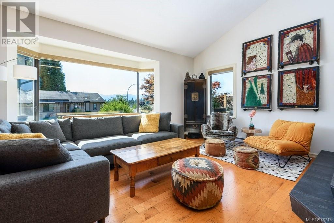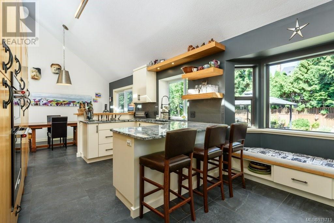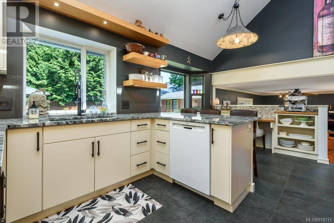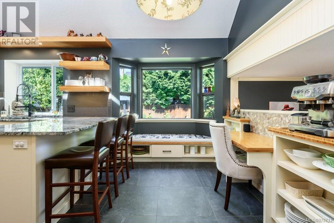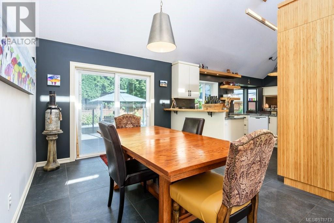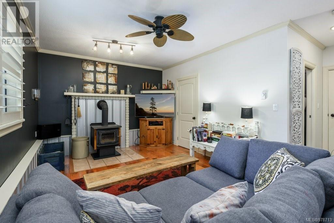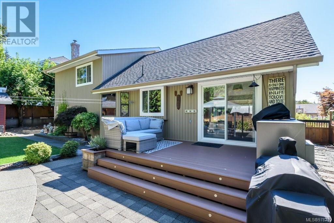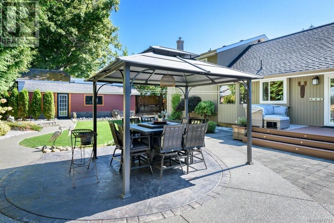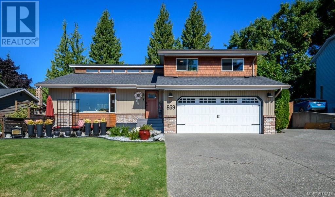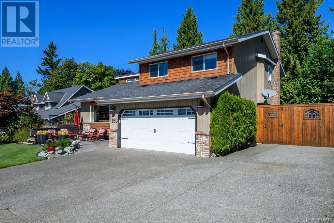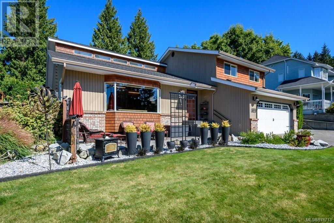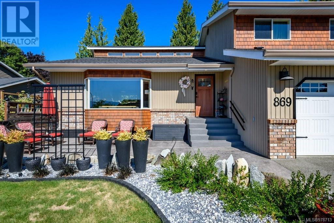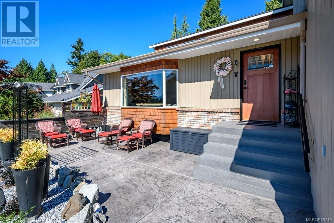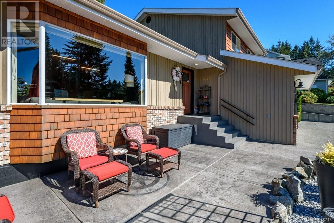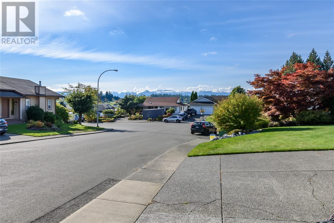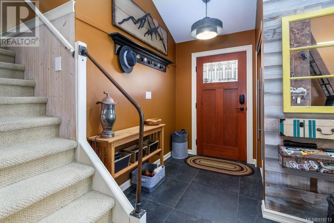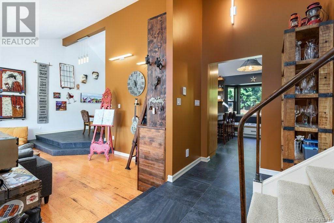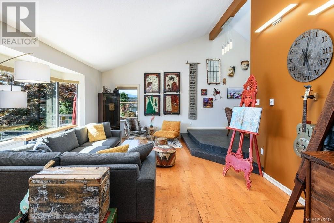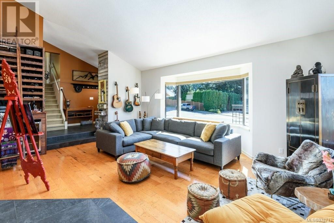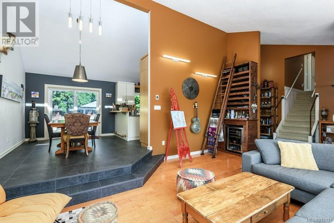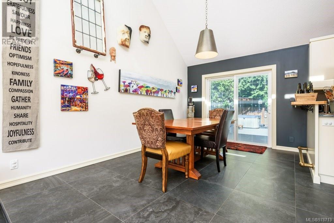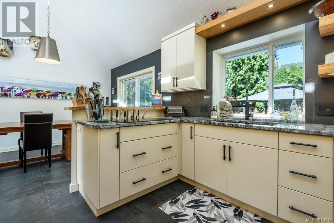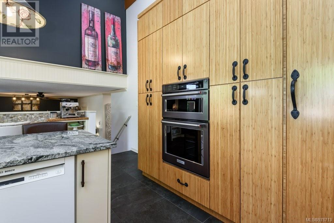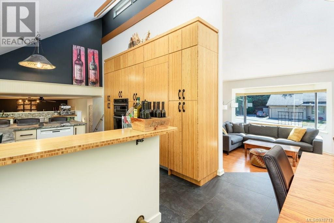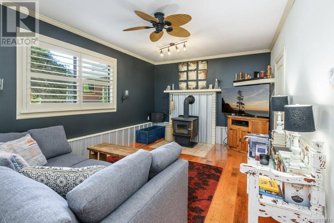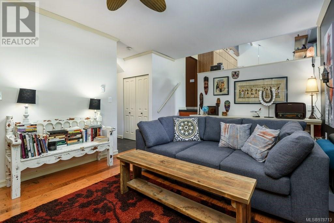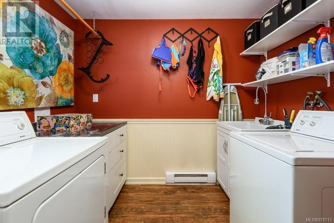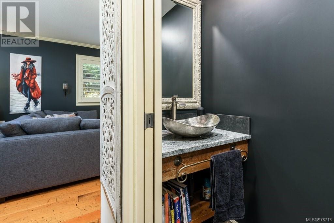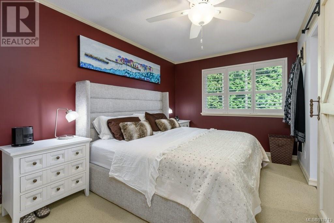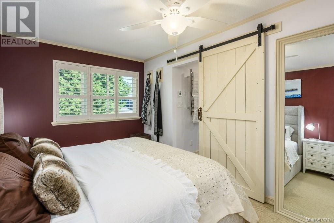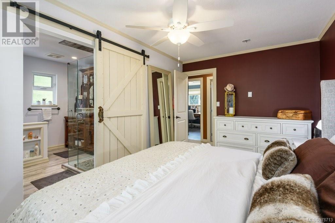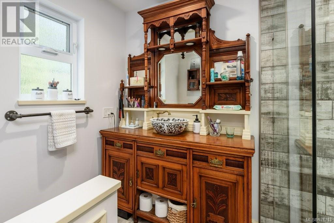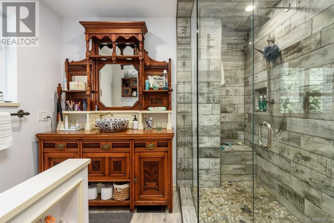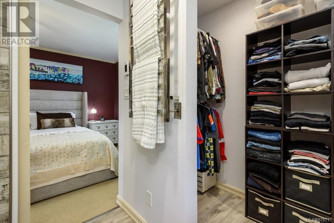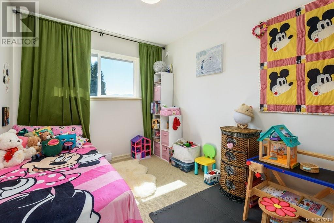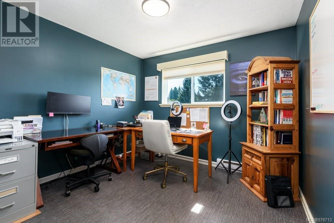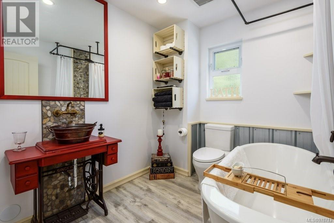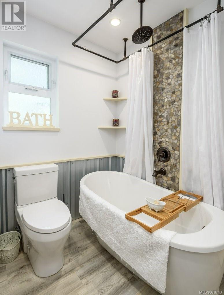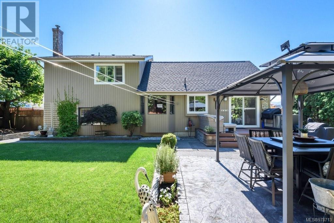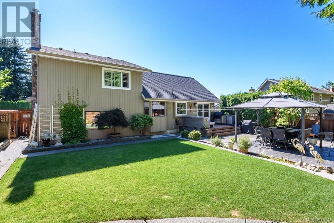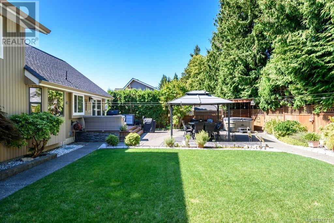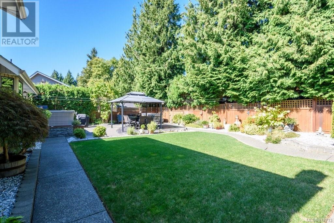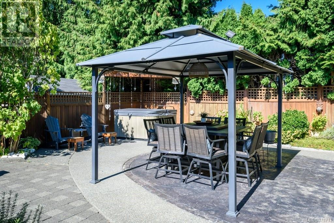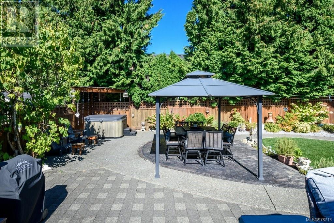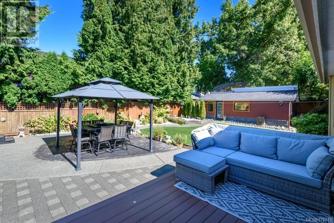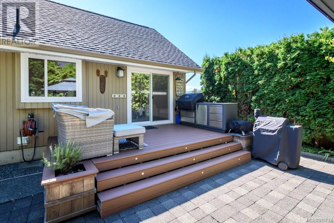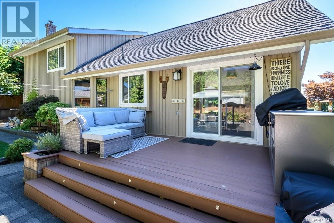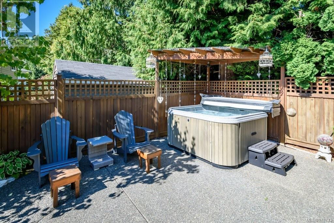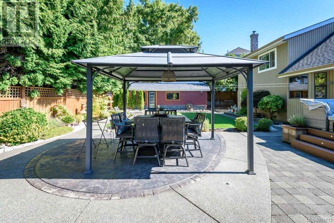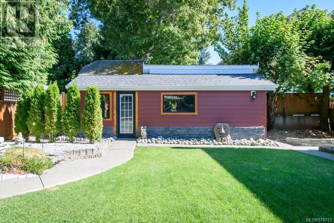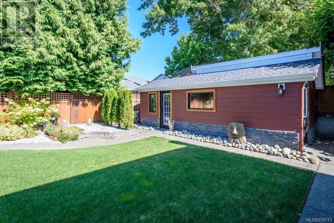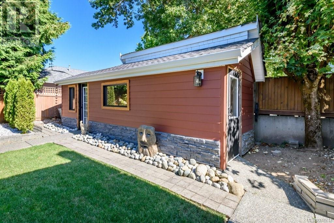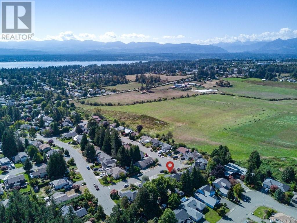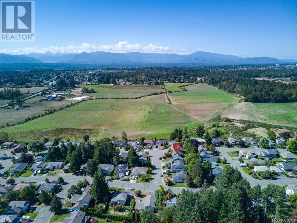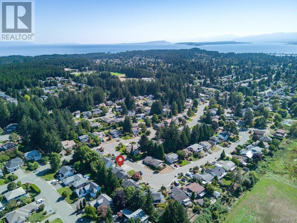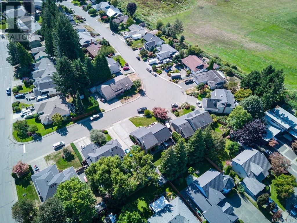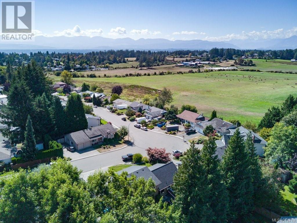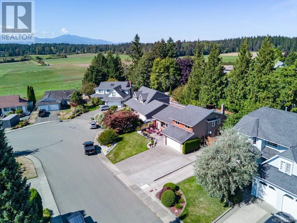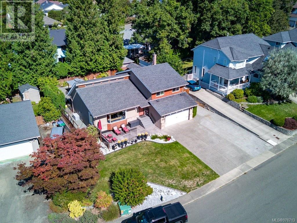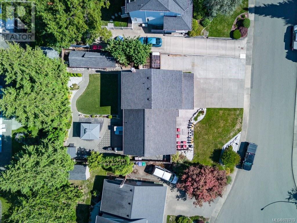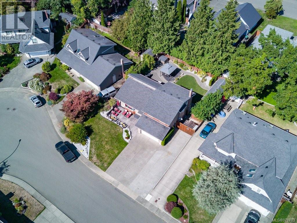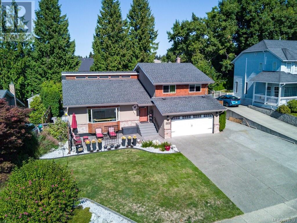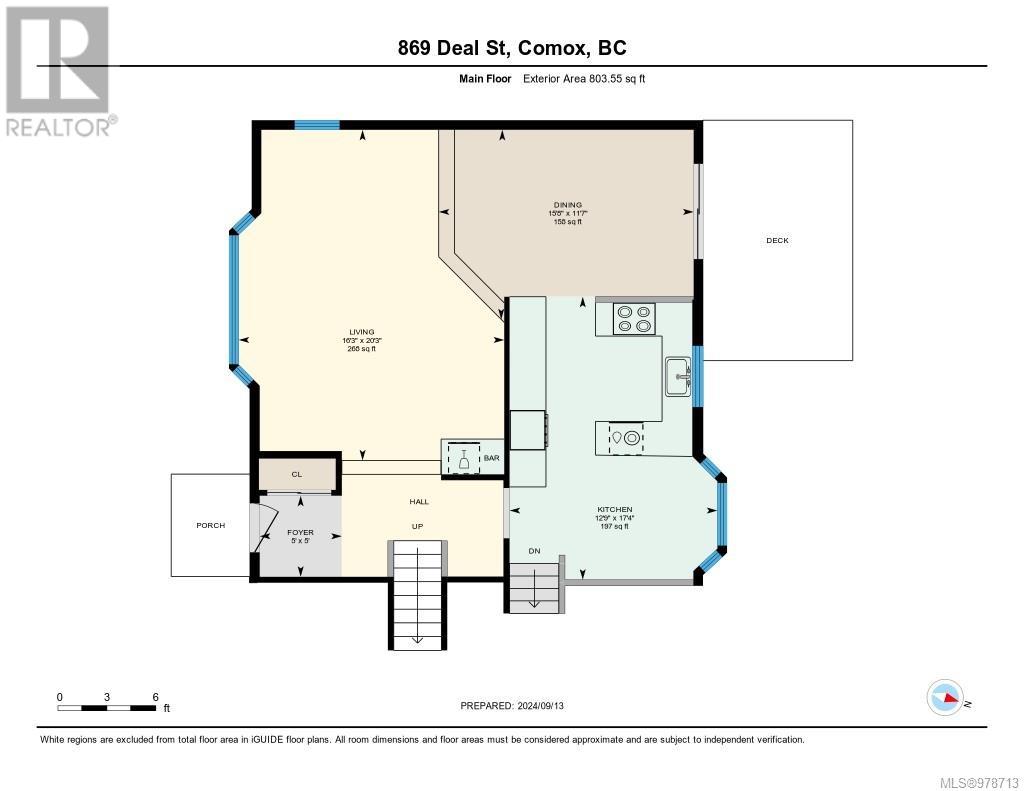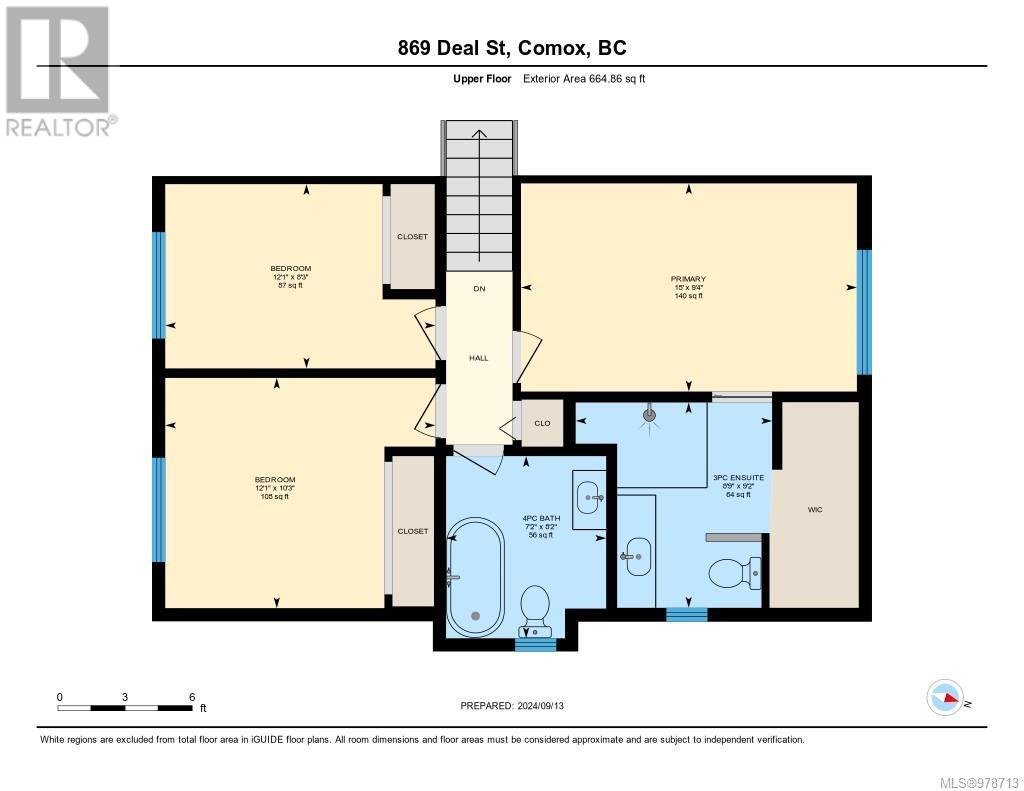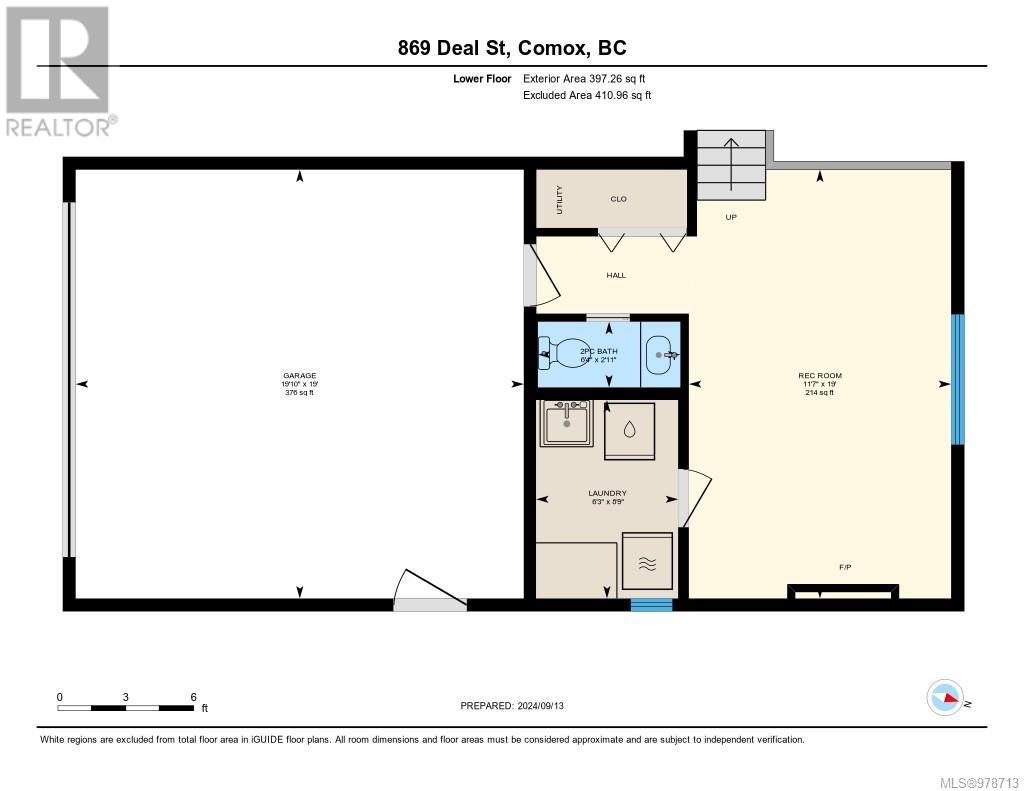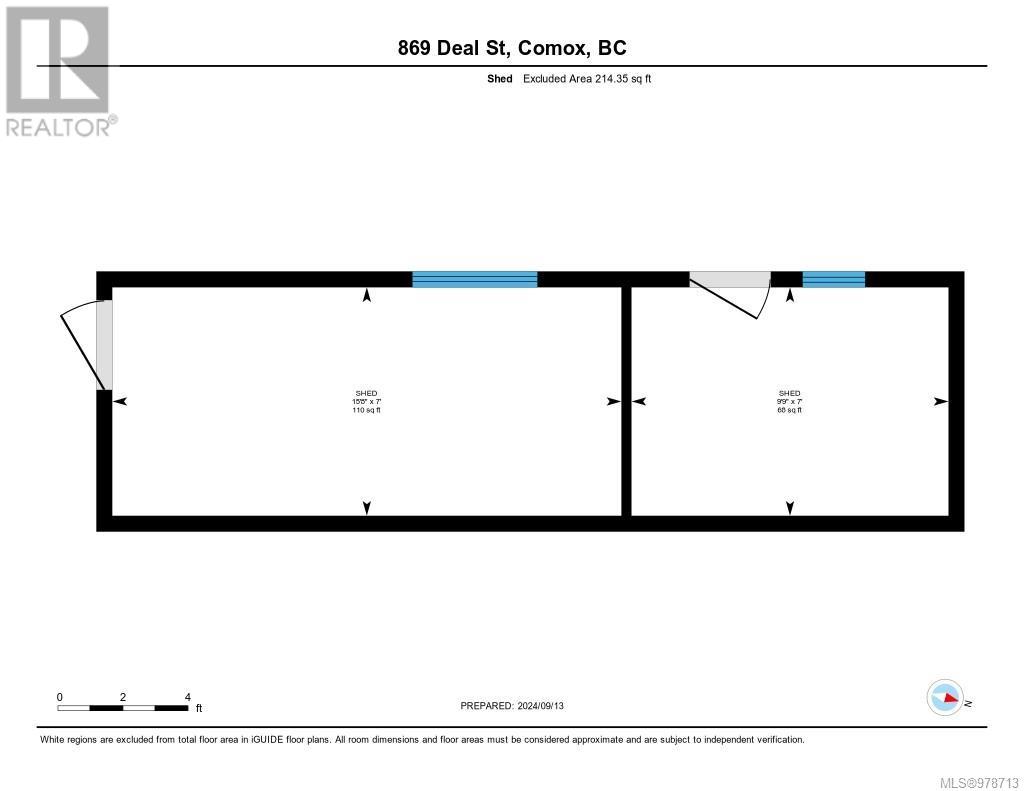3 Bedroom
3 Bathroom
1866 sqft
Fireplace
None
Baseboard Heaters
$1,019,000
Beautifully updated 3 bdrm/2.5 bath home with mountain views in the desirable Foxxwood neighbourhood! If you are looking for something a little different than the norm prepare to be impressed. The kitchen renovation is superb, all new cabinets with accent shelving, granite counters, high-end appliances & heated porcelain floors. An impressive feature wall of bamboo cabinetry holds the wall oven & sub-zero fridge. Bathroom updates are unique & creative, master ensuite with gorgeous walk in shower & heated floors. Vaulted ceiling through living room & kitchen, cozy family room with woodstove, updated light fixtures & majority of new windows. The private back yard is exceptional with spacious deck, patio area, covered gazebo, hot tub, in-ground sprinklers & impressive storage shed. Double garage & ample parking for RV’s. Just one look & you will agree this home is fantastic! (id:37104)
Property Details
|
MLS® Number
|
978713 |
|
Property Type
|
Single Family |
|
Neigbourhood
|
Comox (Town of) |
|
Features
|
Central Location, Private Setting, Other, Marine Oriented |
|
Parking Space Total
|
4 |
|
Structure
|
Shed |
|
View Type
|
Mountain View |
Building
|
Bathroom Total
|
3 |
|
Bedrooms Total
|
3 |
|
Constructed Date
|
1986 |
|
Cooling Type
|
None |
|
Fireplace Present
|
Yes |
|
Fireplace Total
|
1 |
|
Heating Fuel
|
Electric, Wood |
|
Heating Type
|
Baseboard Heaters |
|
Size Interior
|
1866 Sqft |
|
Total Finished Area
|
1866 Sqft |
|
Type
|
House |
Land
|
Acreage
|
No |
|
Size Irregular
|
7841 |
|
Size Total
|
7841 Sqft |
|
Size Total Text
|
7841 Sqft |
|
Zoning Description
|
R1.0 |
|
Zoning Type
|
Residential |
Rooms
| Level |
Type |
Length |
Width |
Dimensions |
|
Second Level |
Bathroom |
|
|
7'2 x 8'2 |
|
Second Level |
Ensuite |
|
|
8'9 x 9'2 |
|
Second Level |
Bedroom |
|
|
12'1 x 8'3 |
|
Second Level |
Bedroom |
|
|
12'1 x 10'3 |
|
Second Level |
Primary Bedroom |
|
|
15'0 x 9'4 |
|
Lower Level |
Bathroom |
|
|
6'4 x 2'11 |
|
Lower Level |
Laundry Room |
|
|
6'3 x 8'9 |
|
Lower Level |
Recreation Room |
|
|
11'7 x 19'0 |
|
Main Level |
Entrance |
|
|
5'0 x 5'0 |
|
Main Level |
Kitchen |
|
|
12'9 x 17'4 |
|
Main Level |
Dining Room |
|
|
15'8 x 11'7 |
|
Main Level |
Living Room |
|
|
16'3 x 20'3 |
https://www.realtor.ca/real-estate/27545636/869-deal-st-comox-comox-town-of

