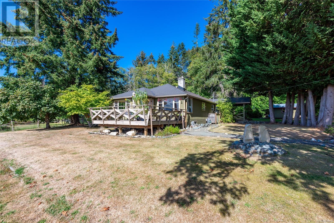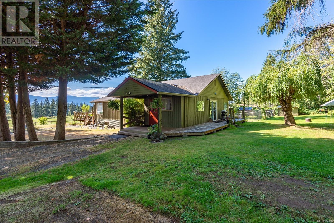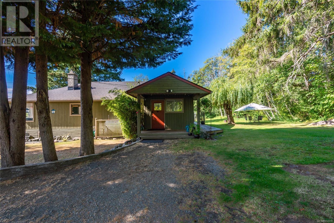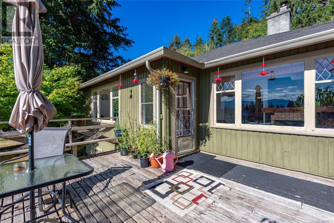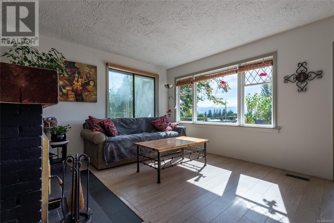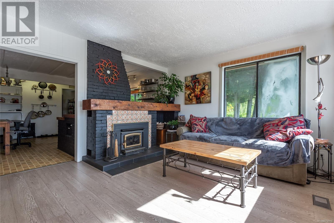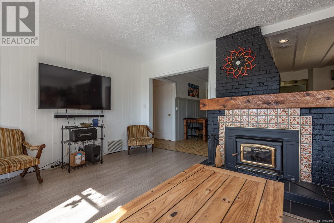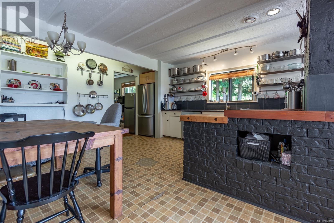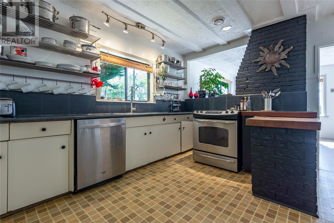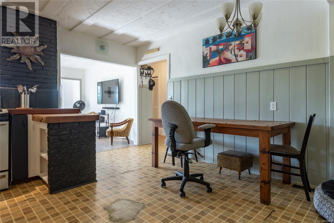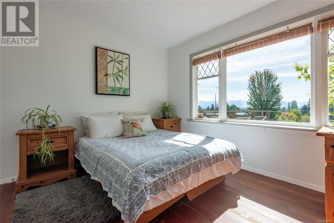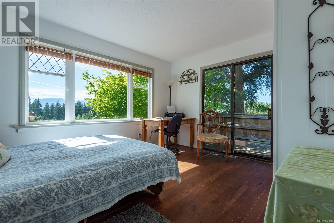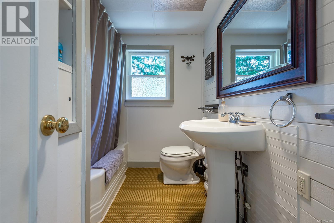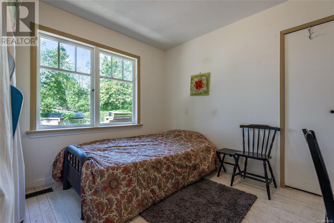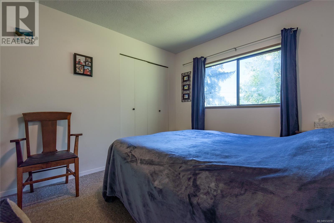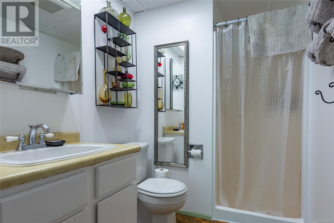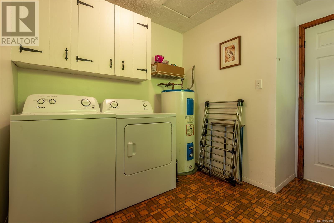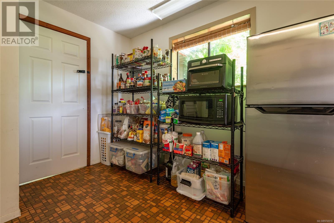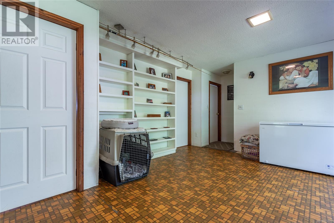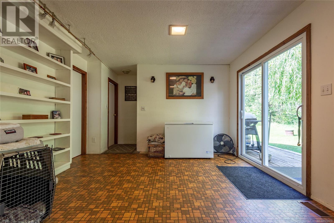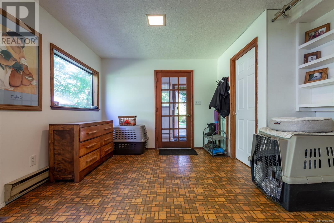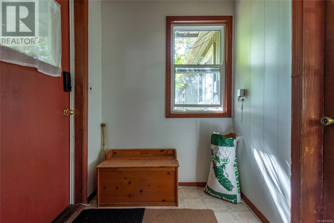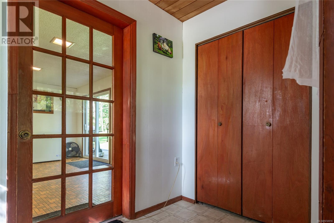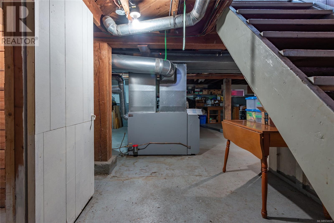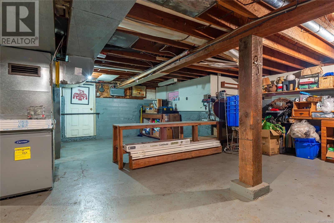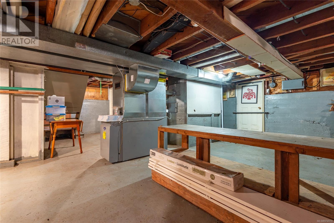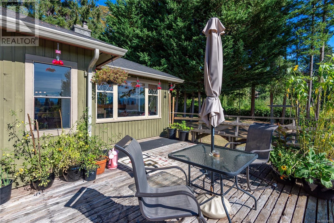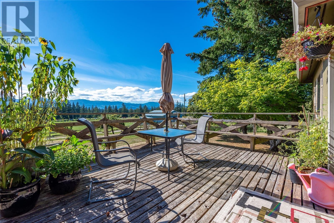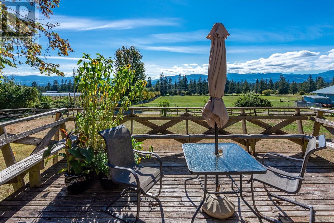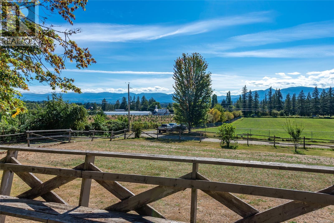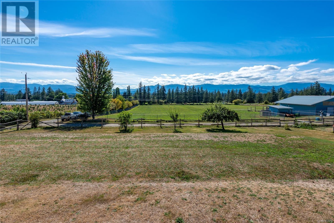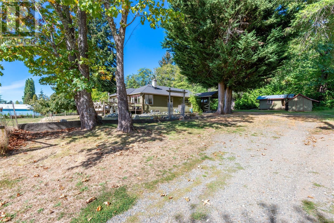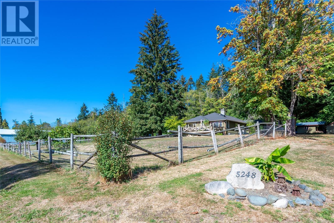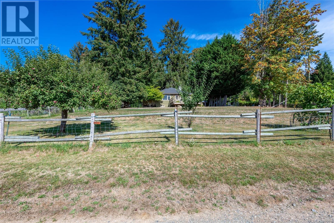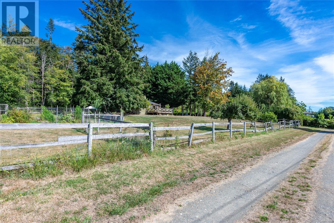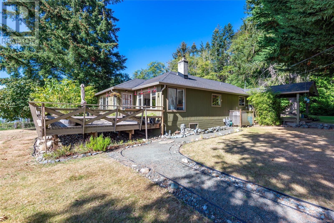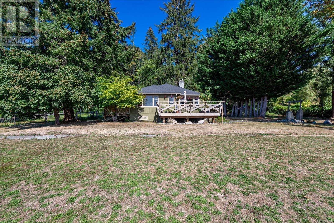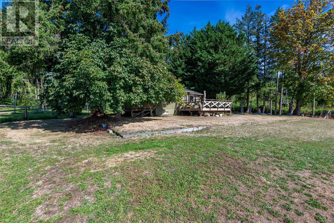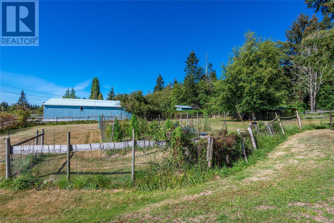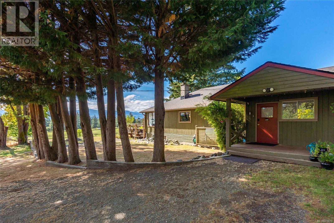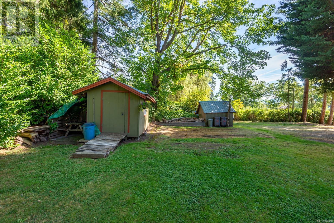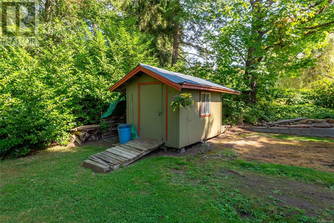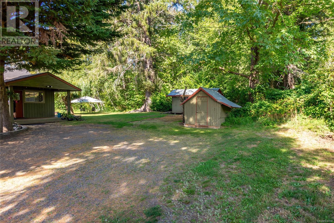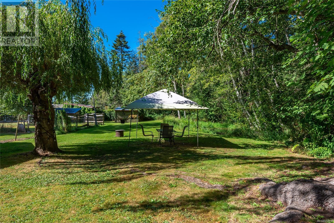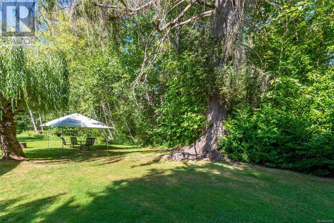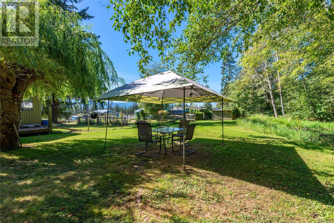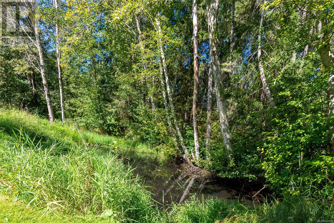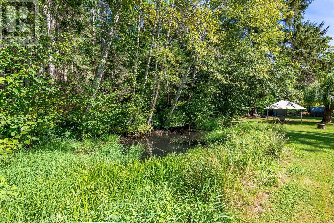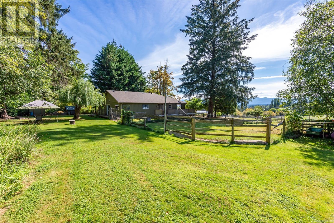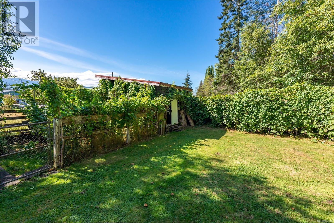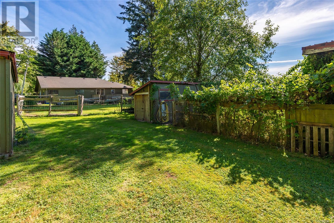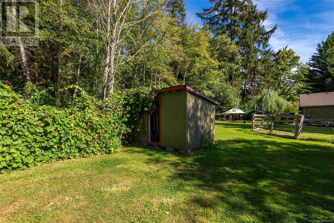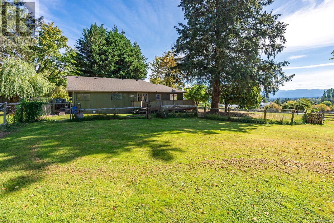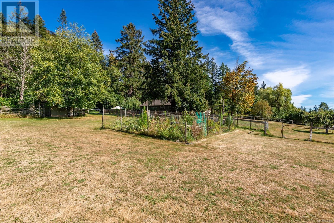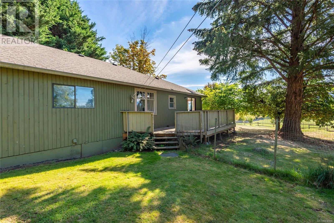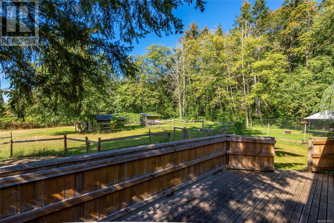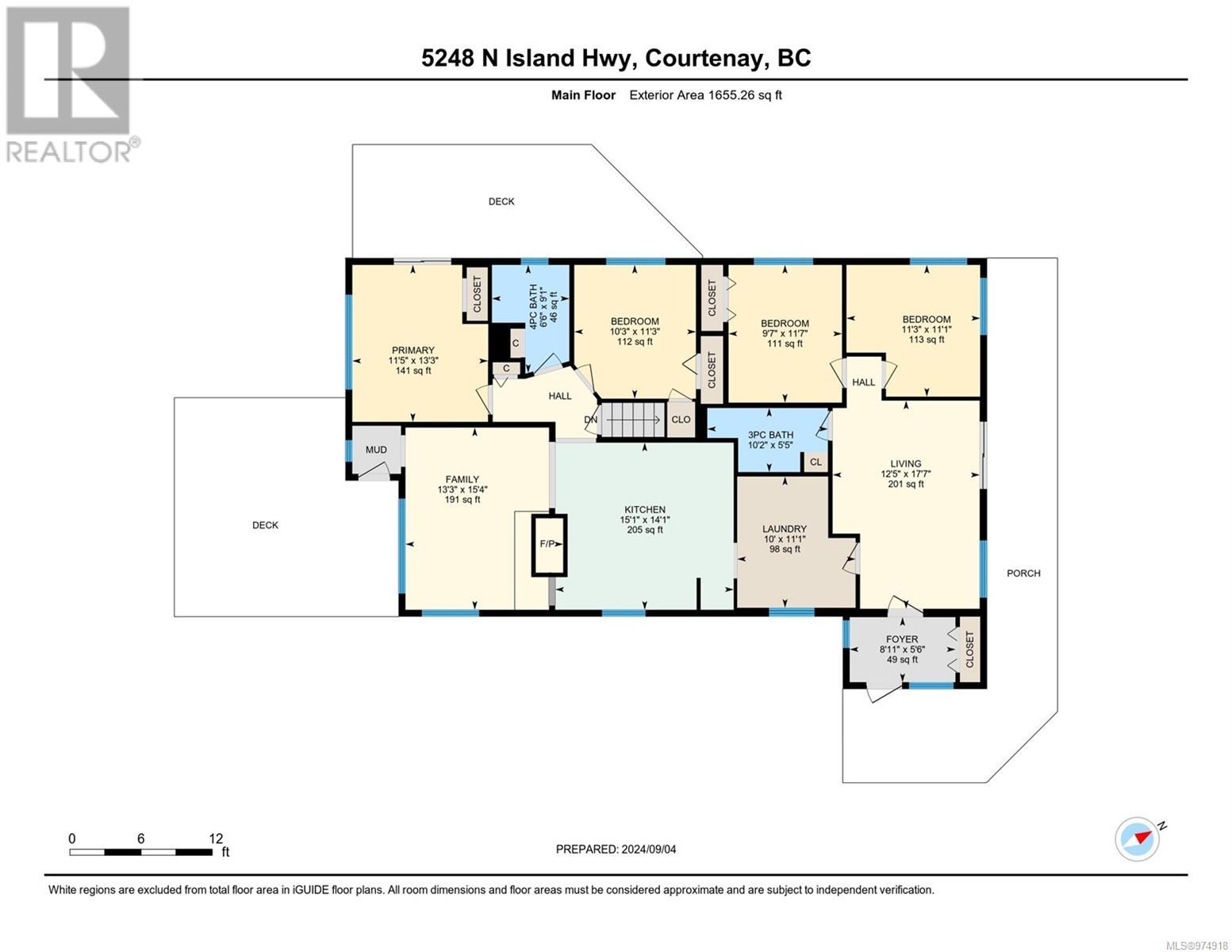4 Bedroom
2 Bathroom
1655 sqft
Fireplace
None
Acreage
$909,000
Embrace country living with this charming 4-bedroom, 2-bathroom home set on 3 acres of a mixture of cleared and forested land. Perfectly situated to capture the west-facing views of the Beaufort Mountain Range, this property offers a peaceful retreat while being just minutes from Courtenay. Surround yourself with lush gardens, already prepared for next spring's planting season, and enjoy a variety of fruit trees, including figs, peaches, grapes and apples For nature lovers, there's even a serene duck pond. The home exudes character and is ready for buyers to add their personal touches, offering endless potential to make it your own. With its spacious layout, natural surroundings, and unbeatable location, this property offers a rare combination of charm and opportunity. Whether you’re looking to embrace the quiet life or simply enjoy the beauty of the outdoors, this home is a true gem. Zoning is R-1 allowing you to build a secondary suite or carriage house up to 968sqFT or 90sqM (id:37104)
Property Details
|
MLS® Number
|
974918 |
|
Property Type
|
Single Family |
|
Neigbourhood
|
Courtenay North |
|
Features
|
Acreage, Wooded Area, Other |
|
Parking Space Total
|
6 |
|
Plan
|
Vip1584 |
|
View Type
|
Mountain View |
Building
|
Bathroom Total
|
2 |
|
Bedrooms Total
|
4 |
|
Cooling Type
|
None |
|
Fireplace Present
|
Yes |
|
Fireplace Total
|
1 |
|
Heating Fuel
|
Oil, Wood |
|
Size Interior
|
1655 Sqft |
|
Total Finished Area
|
1655 Sqft |
|
Type
|
House |
Parking
Land
|
Access Type
|
Road Access |
|
Acreage
|
Yes |
|
Size Irregular
|
3.01 |
|
Size Total
|
3.01 Ac |
|
Size Total Text
|
3.01 Ac |
|
Zoning Description
|
R-1 |
|
Zoning Type
|
Residential |
Rooms
| Level |
Type |
Length |
Width |
Dimensions |
|
Main Level |
Entrance |
|
|
8'11 x 5'6 |
|
Main Level |
Bedroom |
|
|
11'3 x 11'1 |
|
Main Level |
Bedroom |
|
|
9'7 x 11'7 |
|
Main Level |
Living Room |
|
|
12'5 x 17'7 |
|
Main Level |
Bathroom |
|
|
10'2 x 5'5 |
|
Main Level |
Laundry Room |
|
|
10'0 x 11'1 |
|
Main Level |
Kitchen |
|
|
15'1 x 14'1 |
|
Main Level |
Family Room |
|
|
13'3 x 15'4 |
|
Main Level |
Bedroom |
|
|
10'3 x 11'3 |
|
Main Level |
Bathroom |
|
|
6'6 x 9'1 |
|
Main Level |
Primary Bedroom |
|
|
11'5 x 13'3 |
https://www.realtor.ca/real-estate/27367299/5248-island-hwy-n-courtenay-courtenay-north

