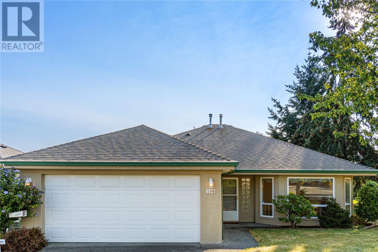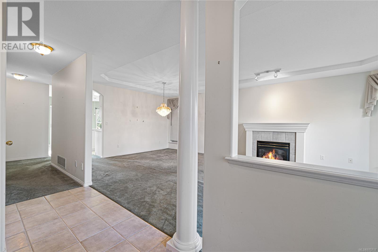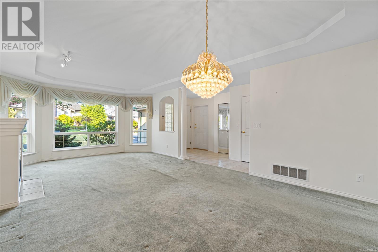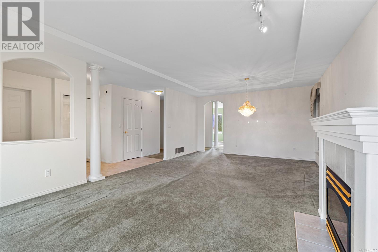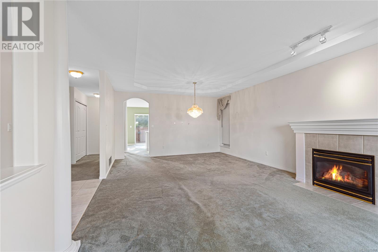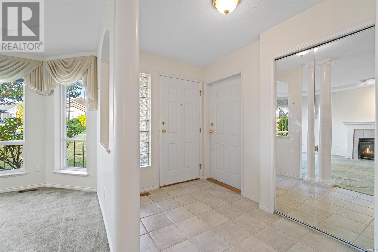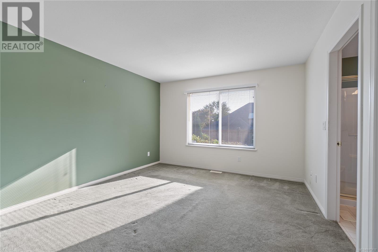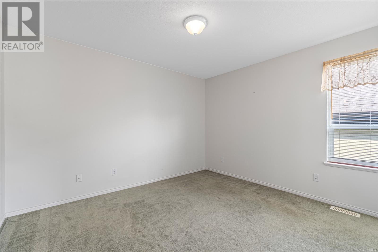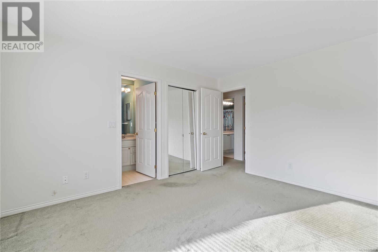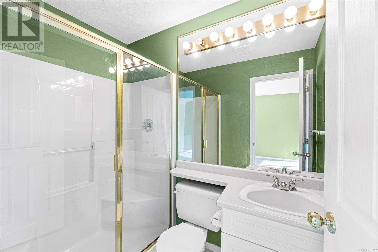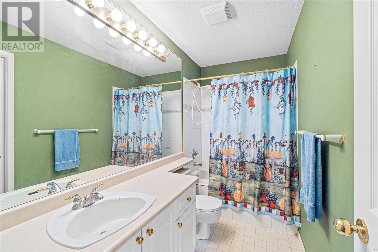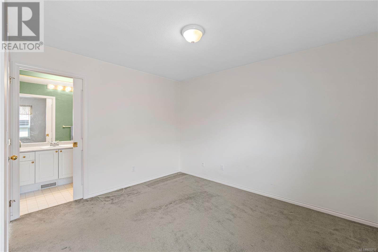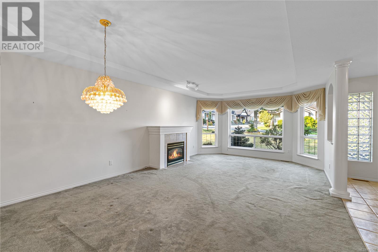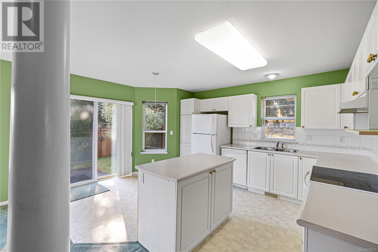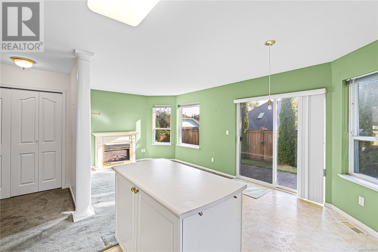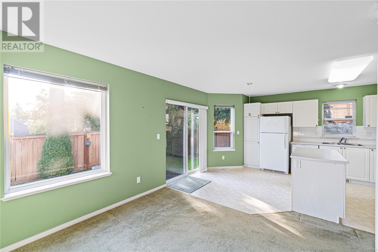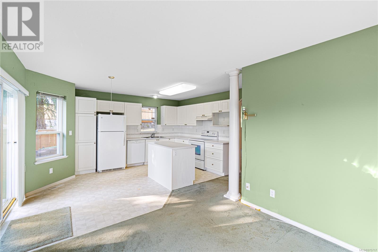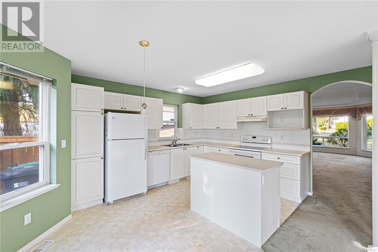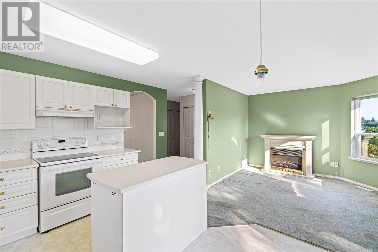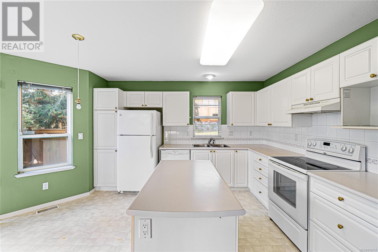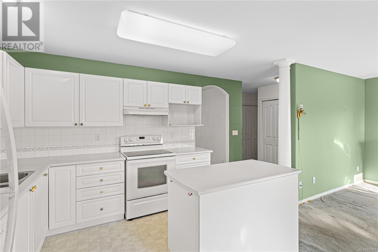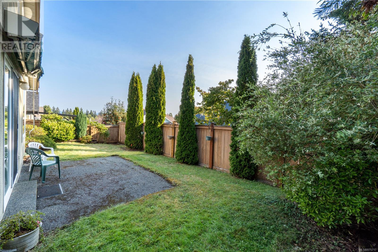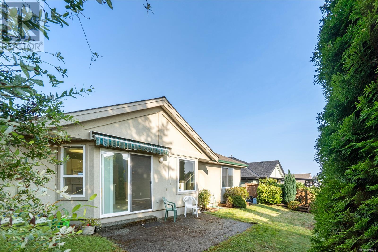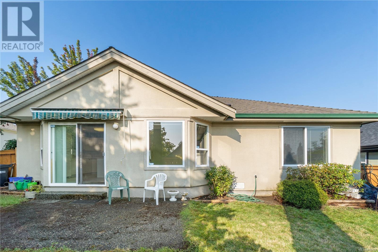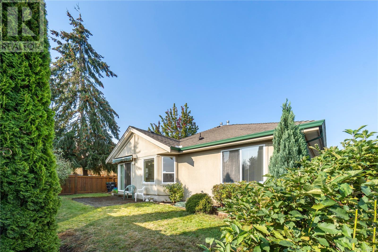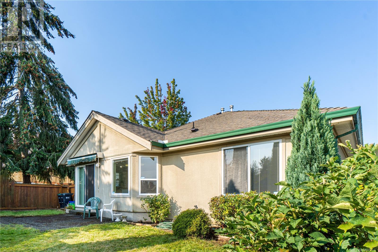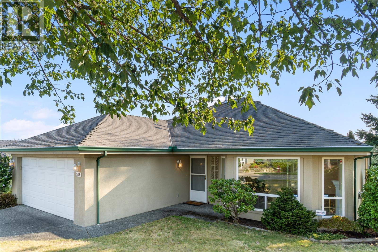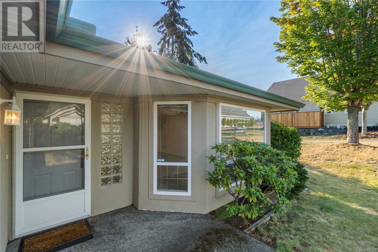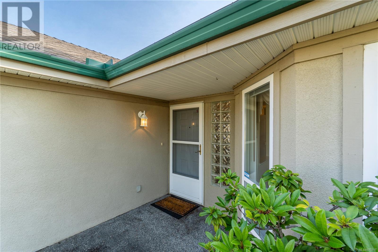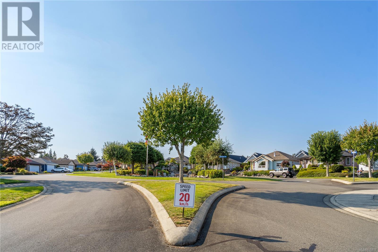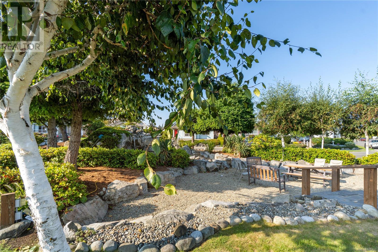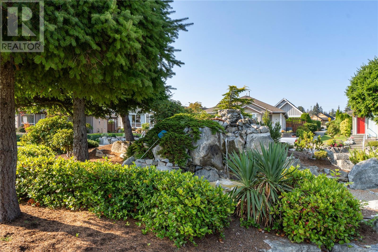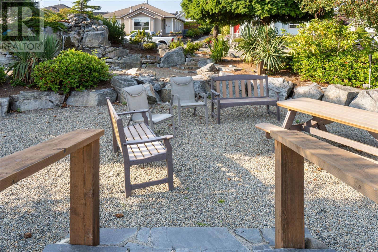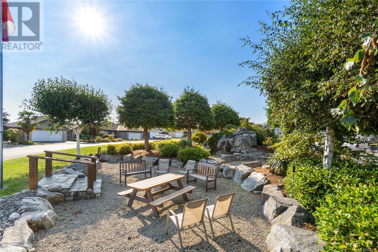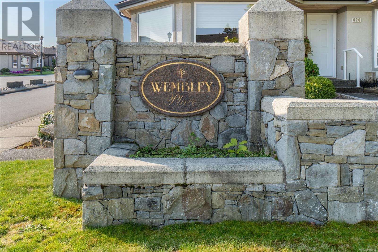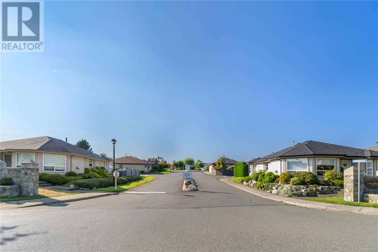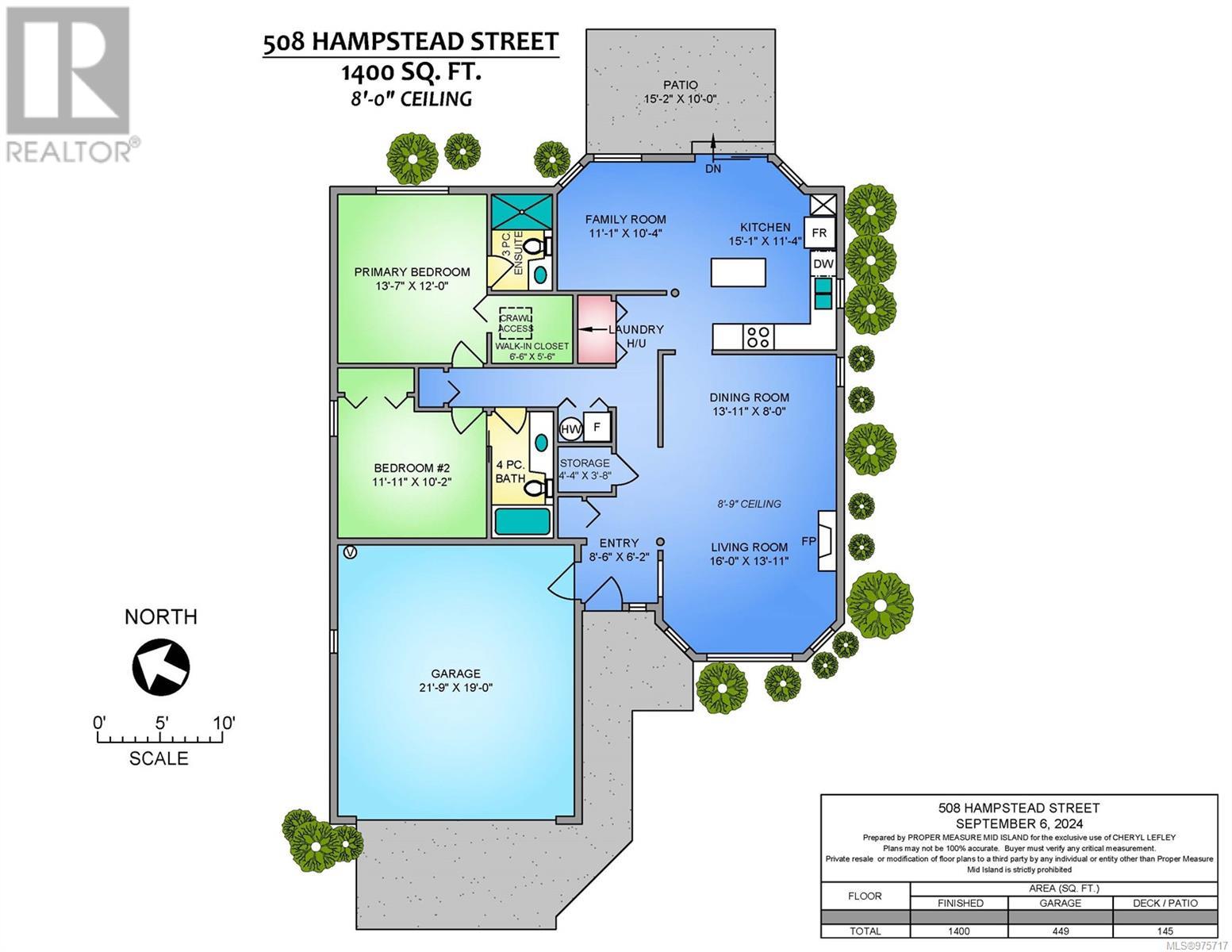(250) 465-0411
dennyfeatherstone@gmail.com
508 Hampstead St Parksville, British Columbia V9P 2T7
2 Bedroom
2 Bathroom
1849 sqft
Other
Fireplace
None
Forced Air
$654,000Maintenance,
$172 Monthly
Maintenance,
$172 MonthlyWelcome to 508 Hampstead Street. This patio home, situated on a corner lot, offers 2-beds and 2-baths in Wembley Place. This well-maintained home features a kitchen that seamlessly opens to a cozy family room, perfect for entertaining! Enjoy a separate dining area for formal gatherings, a spacious living room for relaxation and a private backyard & patio. The bright primary bedroom includes a walk-in closet and 3-piece ensuite. The second bedroom will be great for guests. This home offers comfort and convenience ready for you to call it home! For more information please call Cheryl Lefley 250-898-7506 (id:37104)
Property Details
| MLS® Number | 975717 |
| Property Type | Single Family |
| Neigbourhood | Parksville |
| Community Features | Pets Allowed With Restrictions, Age Restrictions |
| Features | Central Location, Level Lot, Southern Exposure, Corner Site, Other |
| Parking Space Total | 2 |
| Plan | Vis3789 |
Building
| Bathroom Total | 2 |
| Bedrooms Total | 2 |
| Architectural Style | Other |
| Constructed Date | 1997 |
| Cooling Type | None |
| Fireplace Present | Yes |
| Fireplace Total | 2 |
| Heating Fuel | Natural Gas |
| Heating Type | Forced Air |
| Size Interior | 1849 Sqft |
| Total Finished Area | 1400 Sqft |
| Type | House |
Land
| Access Type | Road Access |
| Acreage | No |
| Size Irregular | 4661 |
| Size Total | 4661 Sqft |
| Size Total Text | 4661 Sqft |
| Zoning Description | Rs2 |
| Zoning Type | Residential |
Rooms
| Level | Type | Length | Width | Dimensions |
|---|---|---|---|---|
| Main Level | Storage | 4'4 x 3'8 | ||
| Main Level | Bathroom | 4-Piece | ||
| Main Level | Bedroom | 11'11 x 10'2 | ||
| Main Level | Ensuite | 3-Piece | ||
| Main Level | Primary Bedroom | 12 ft | Measurements not available x 12 ft | |
| Main Level | Family Room | 11'1 x 10'4 | ||
| Main Level | Kitchen | 15'1 x 11'4 | ||
| Main Level | Dining Room | 8 ft | Measurements not available x 8 ft | |
| Main Level | Living Room | 16 ft | 16 ft x Measurements not available | |
| Main Level | Entrance | 8'6 x 6'2 |
https://www.realtor.ca/real-estate/27396660/508-hampstead-st-parksville-parksville
Interested?
Contact us for more information

