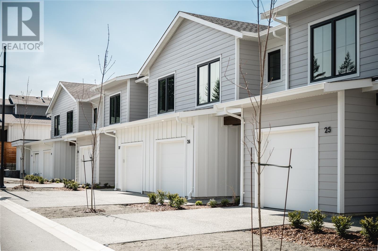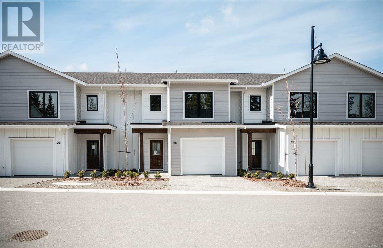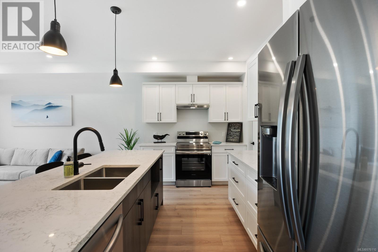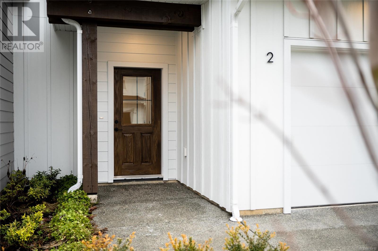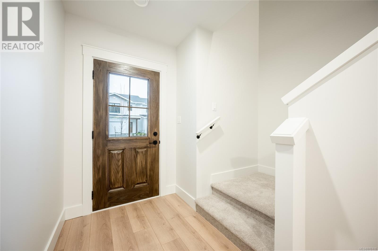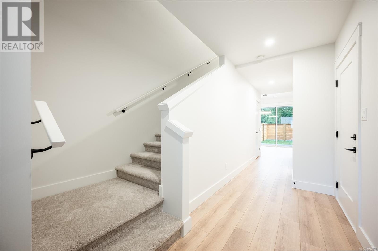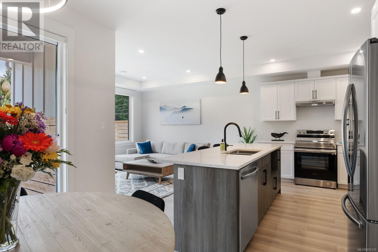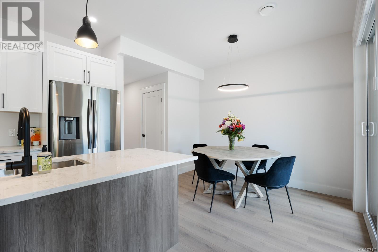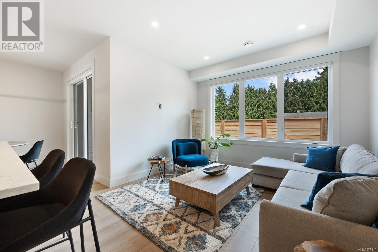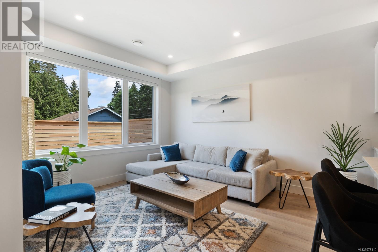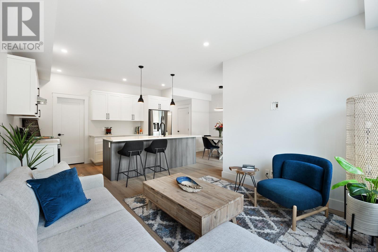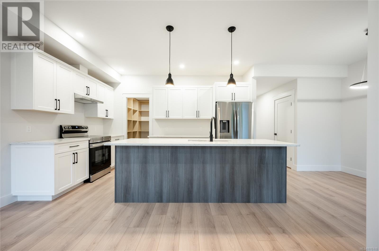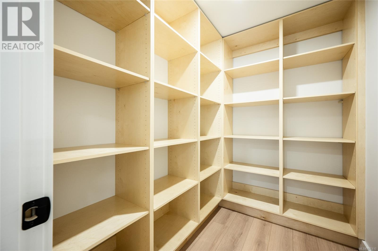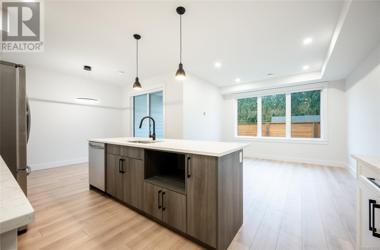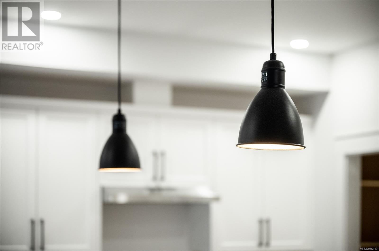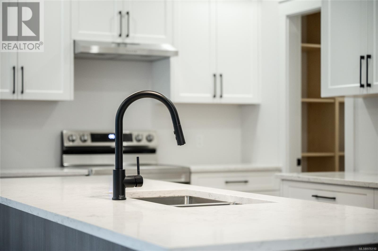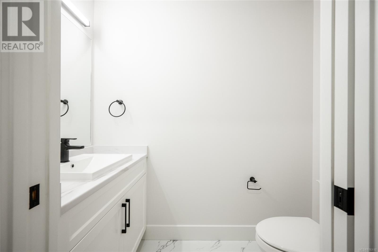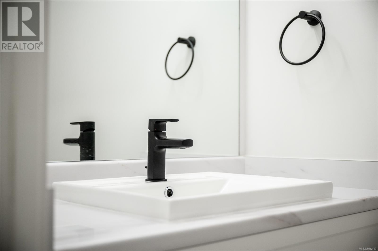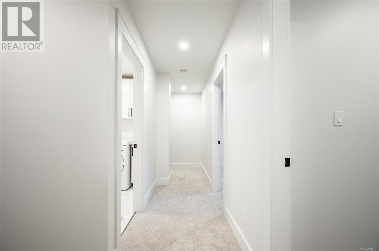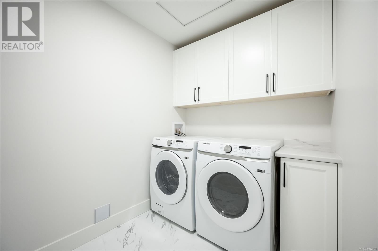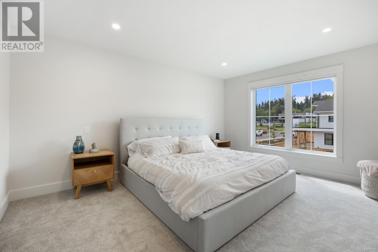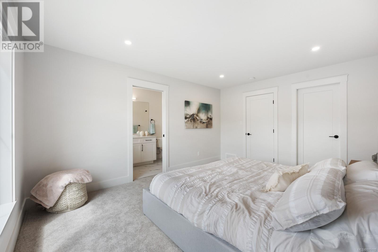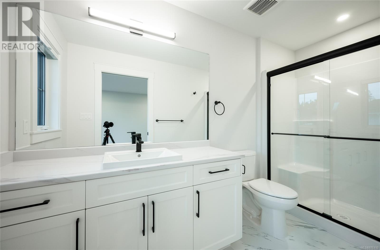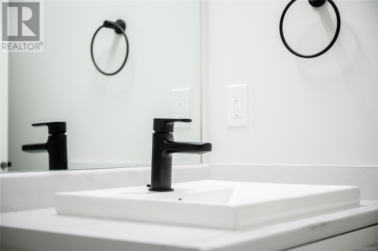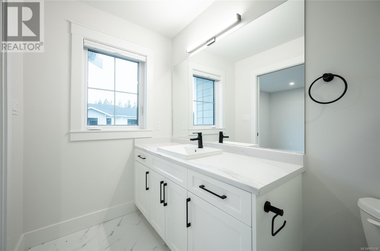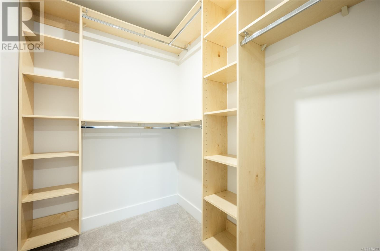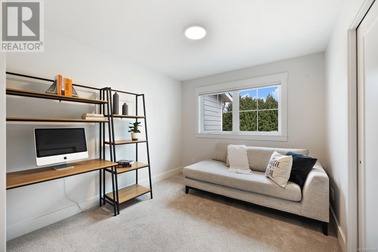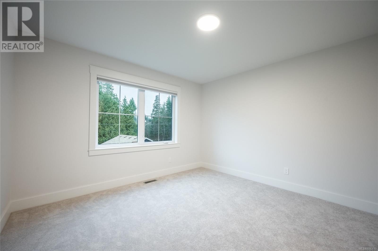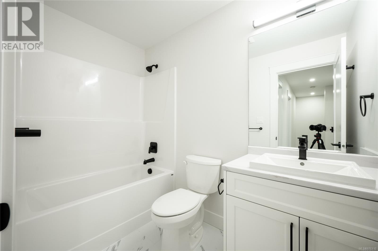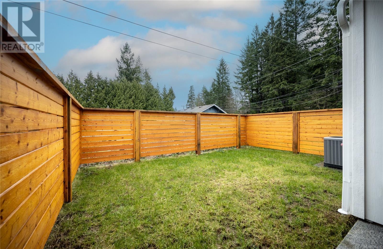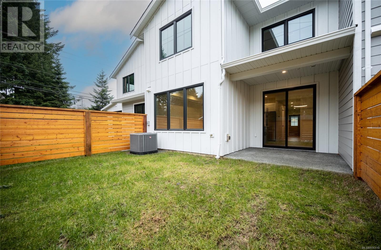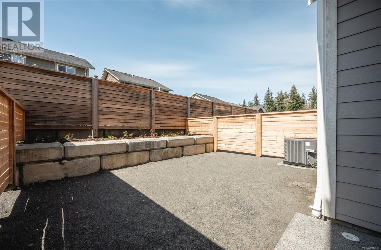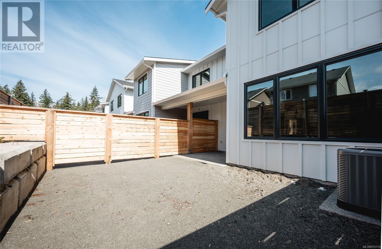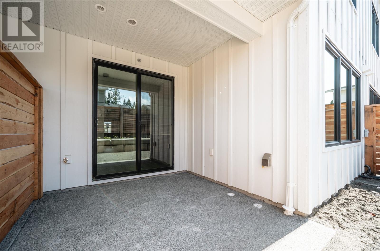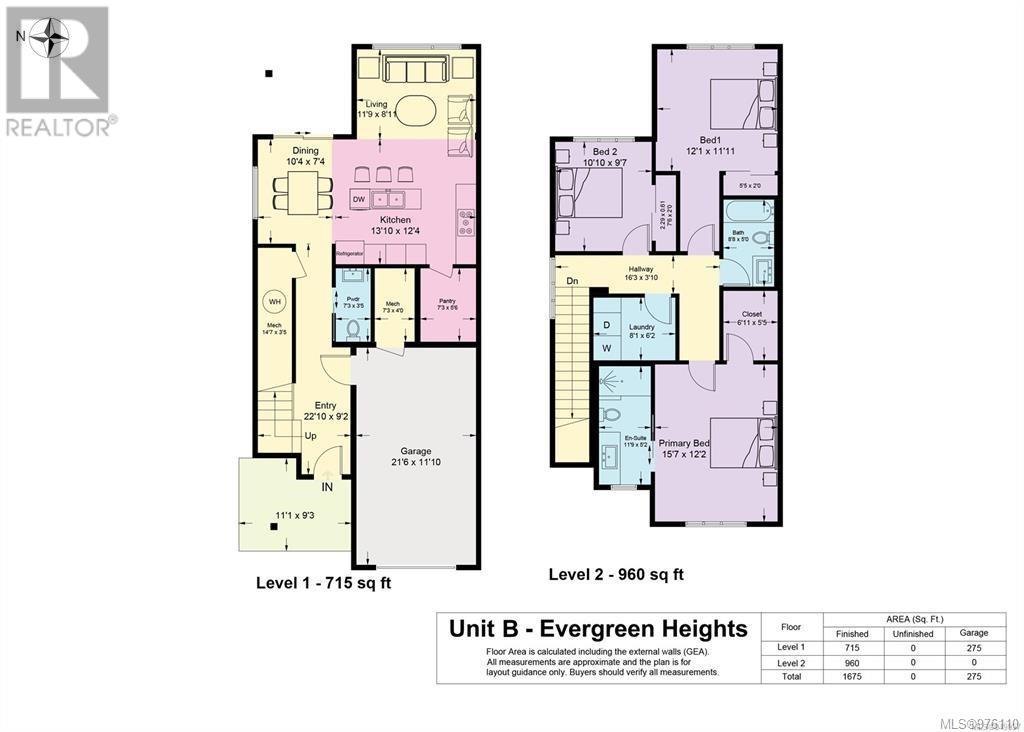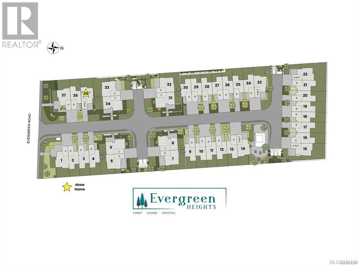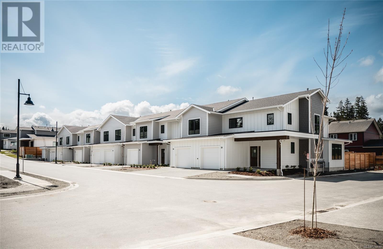26 1090 Evergreen Rd Campbell River, British Columbia V9N 3R9
$589,000Maintenance,
$255 Monthly
Maintenance,
$255 MonthlyCheck out this 3 bedroom, 3 bathroom, 1675 sqft modern craftsman home. This main level living space has great inside outside living with covered patio and private fully fenced backyards. The ''B'' Plan is a perfect family layout with a laundry room located upstairs with the 3 bedrooms, a 4pc main, large Primary with walk in closet and 3pc Ensuite. Luxury finishes & features throughout. 9ft ceilings on Main, wide plank high wear flooring, quartz countertops in Kitchen, large Island, soft close cabinetry, Walk in pantry with adjustable shelving, Full stainless Appliance package, Gas furnace w/ Heat Pump, A/C. Every detail has been thoughtfully curated with design, energy efficiency, climate control & functionality in mind. These homes are quality-built to secure your investment, low strata fees $255 & utilities, hardi-board exteriors, 30yr roofing, energy star Low E windows & 2/5/10 New Home Warranty. Conveniently located to schools, nature trails, recreation, & downtown. Move in today. (id:37104)
Open House
This property has open houses!
11:00 am
Ends at:1:00 pm
11:00 am
Ends at:1:00 pm
11:00 am
Ends at:1:00 pm
11:00 am
Ends at:1:00 pm
11:00 am
Ends at:1:00 pm
11:00 am
Ends at:1:00 pm
Property Details
| MLS® Number | 976110 |
| Property Type | Single Family |
| Neigbourhood | Campbell River Central |
| Community Features | Pets Allowed, Family Oriented |
| Features | Central Location, Curb & Gutter, Private Setting, Southern Exposure, Other, Rectangular, Marine Oriented |
| Parking Space Total | 9 |
| Plan | Eps8643 |
Building
| Bathroom Total | 3 |
| Bedrooms Total | 3 |
| Architectural Style | Contemporary |
| Constructed Date | 2023 |
| Cooling Type | Air Conditioned |
| Fire Protection | Fire Alarm System |
| Fireplace Present | No |
| Heating Fuel | Natural Gas |
| Heating Type | Forced Air, Heat Pump |
| Size Interior | 1950 Sqft |
| Total Finished Area | 1675 Sqft |
| Type | Row / Townhouse |
Land
| Access Type | Road Access |
| Acreage | No |
| Zoning Description | Rn-1 |
| Zoning Type | Multi-family |
Rooms
| Level | Type | Length | Width | Dimensions |
|---|---|---|---|---|
| Second Level | Bathroom | 5 ft | Measurements not available x 5 ft | |
| Second Level | Bedroom | 10'10 x 9'7 | ||
| Second Level | Bedroom | 12'1 x 11'11 | ||
| Second Level | Ensuite | 11'9 x 5'2 | ||
| Second Level | Primary Bedroom | 15'7 x 12'2 | ||
| Second Level | Laundry Room | 8'1 x 6'2 | ||
| Main Level | Dining Room | 10'4 x 7'4 | ||
| Main Level | Living Room | 11'9 x 8'11 | ||
| Main Level | Pantry | 7'3 x 5'6 | ||
| Main Level | Kitchen | 13'10 x 12'4 | ||
| Main Level | Bathroom | 7'3 x 3'5 | ||
| Main Level | Entrance | 22'10 x 9'2 |
Interested?
Contact us for more information

