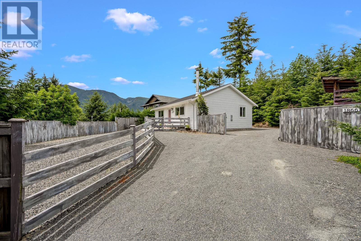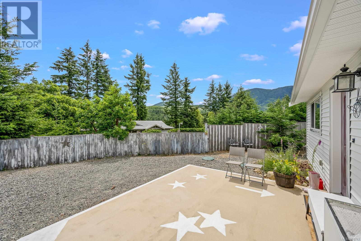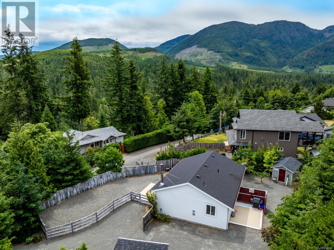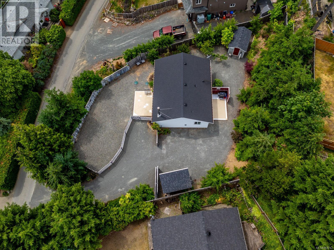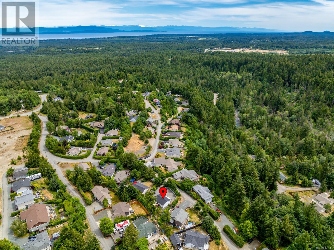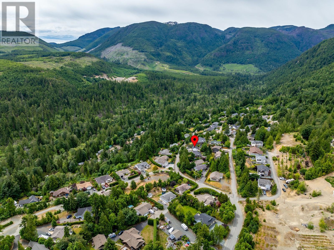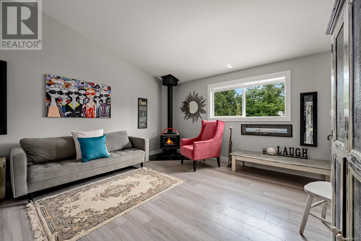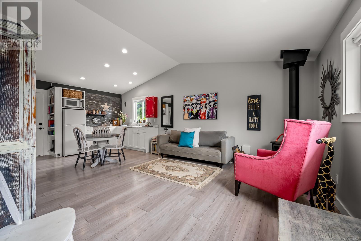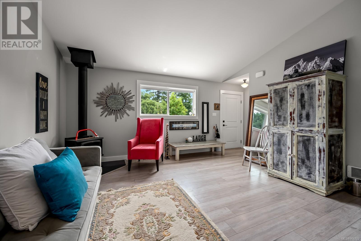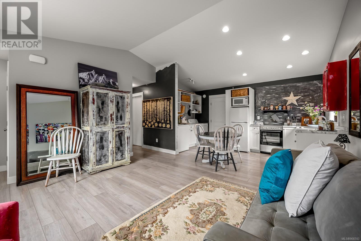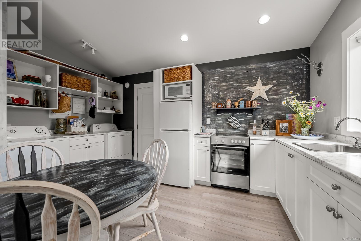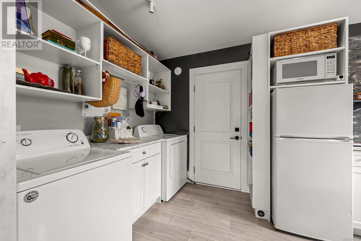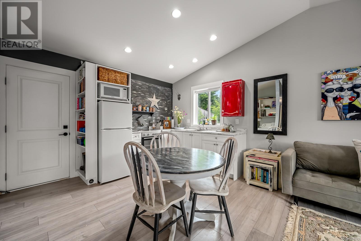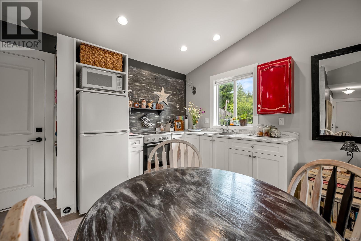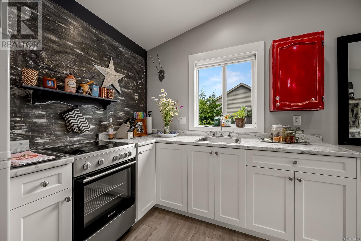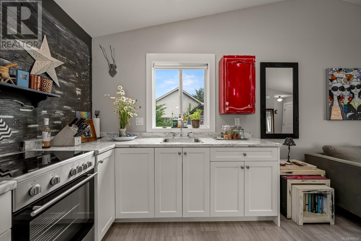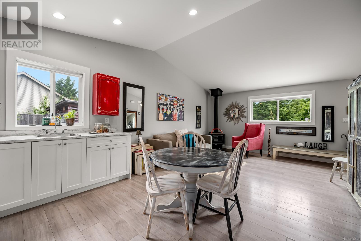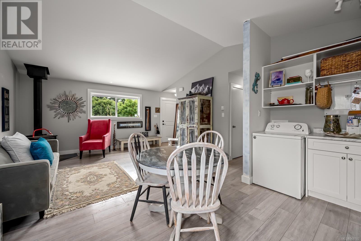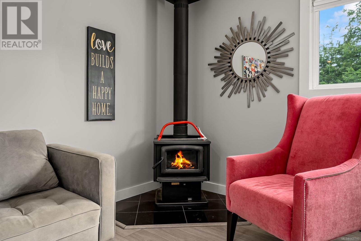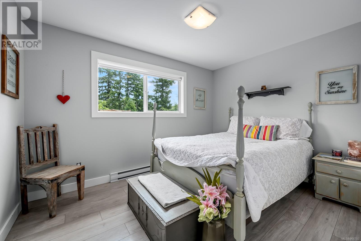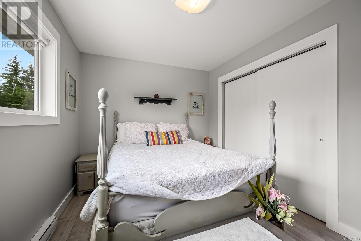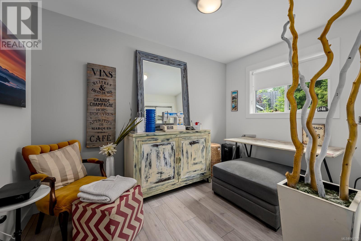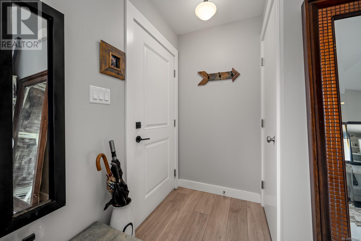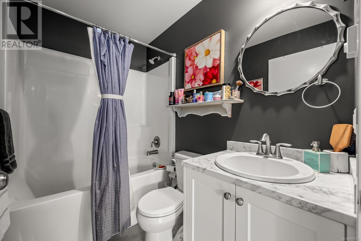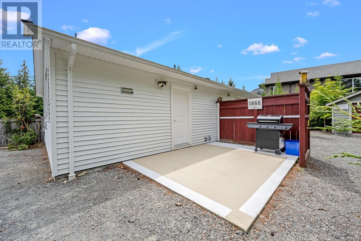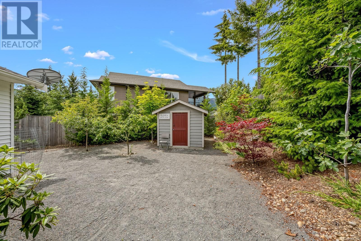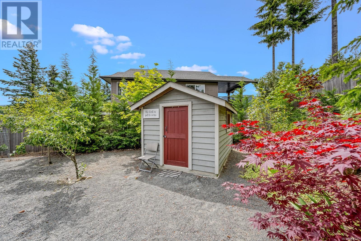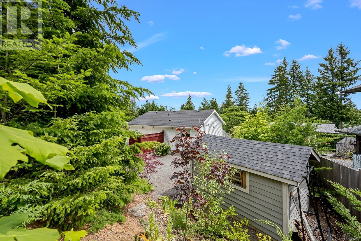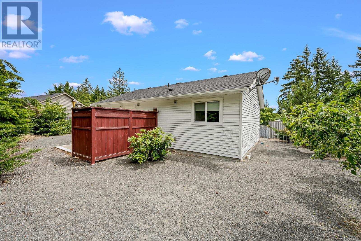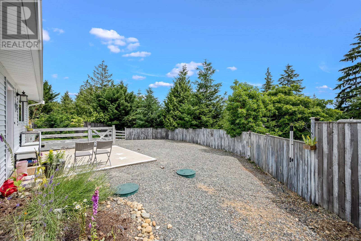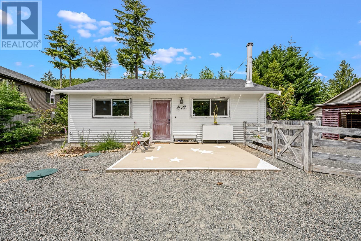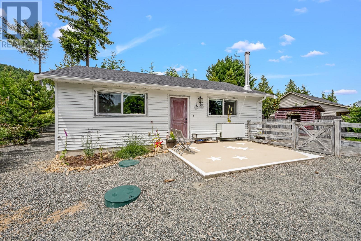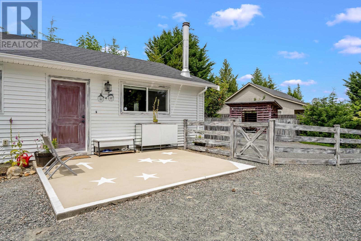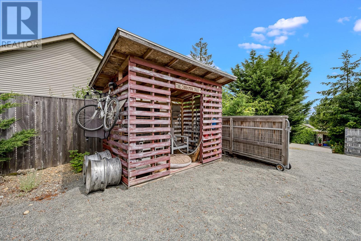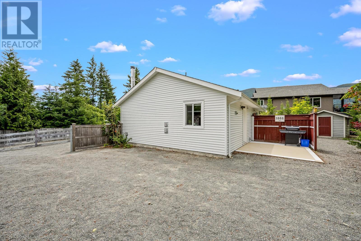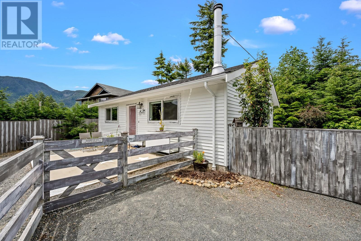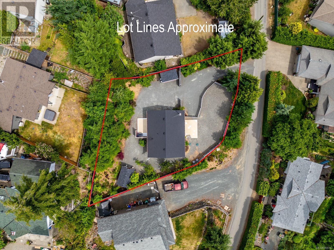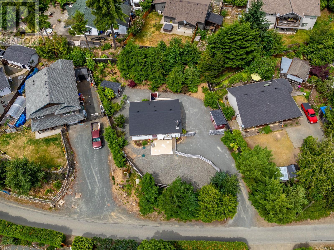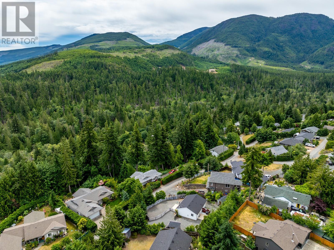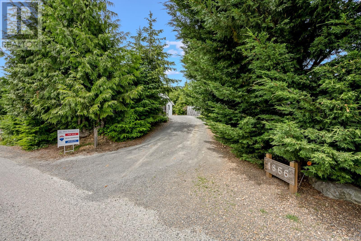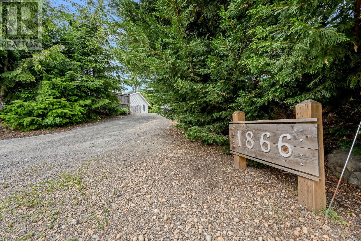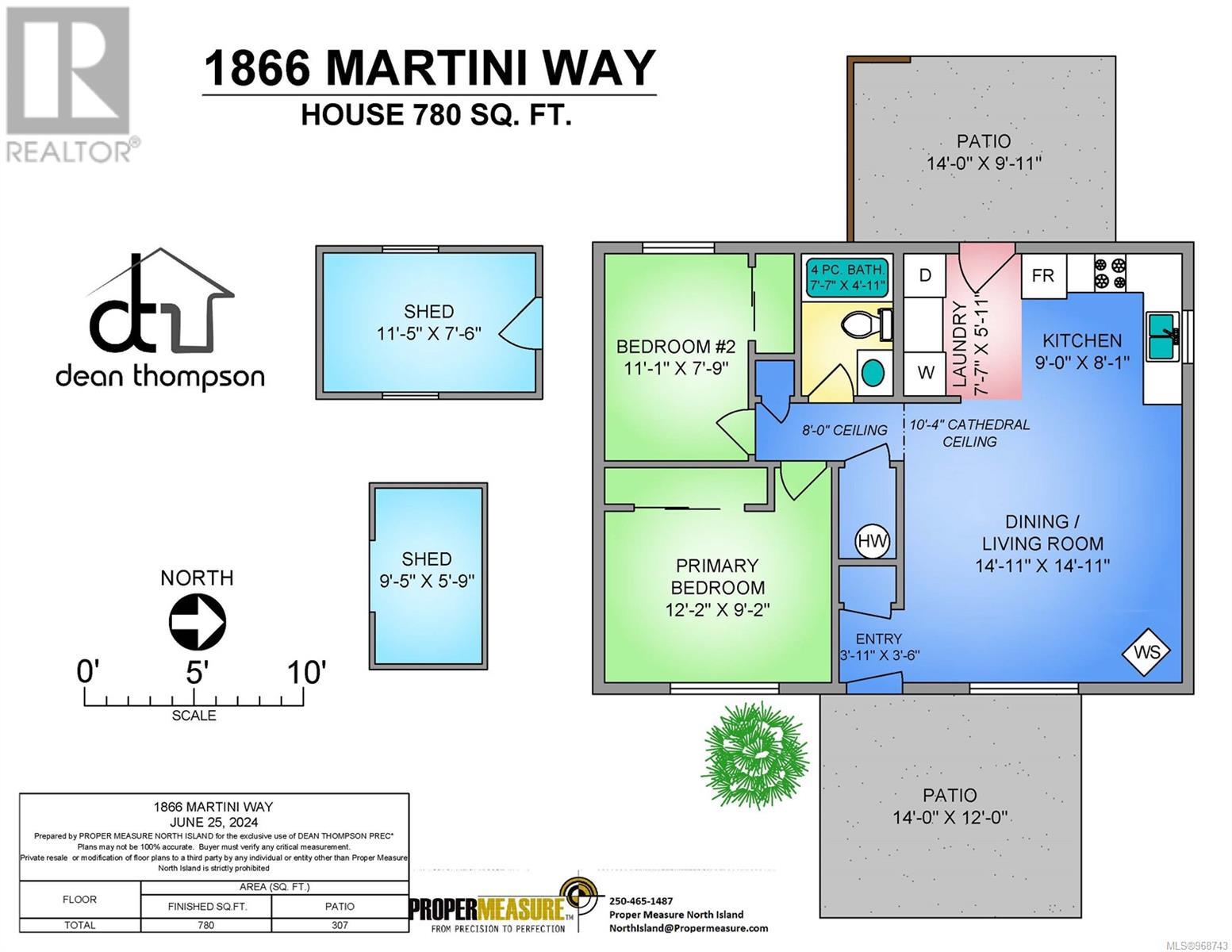1866 Martini Way Qualicum Beach, British Columbia V9K 2S3
$499,000Maintenance,
$195 Monthly
Maintenance,
$195 MonthlyNestled within a private, low-maintenance, fully fenced .21 acre oasis, this newer, charming 2-bedroom home is well cared for & move in ready. Built in 2017, it faces south, offering majestic mountain views from large front window & tranquil front patio. Inside, you will love the open-concept great room with vaulted ceilings, laminate floors and cozy wood-burning stove. The kitchen boasts newer stainless steel oven, tile backsplash & plenty of counter space for your culinary desires. You will be impressed with the two spacious bedrooms & fully equipped bathroom, as well as how easy & cost-efficient the home is to operate. Other features include large back patio, detached storage/work shed with concrete floor, 2nd separate wood/storage shed (also with concrete floor) & multiple fruit trees. Situated in Little Qualicum River Village, a gated community known for its fine homes, scenic vistas & friendly community vibe. Listed below assessed value - don't miss out! (id:37104)
Property Details
| MLS® Number | 968743 |
| Property Type | Single Family |
| Neigbourhood | Little Qualicum River Village |
| Community Features | Pets Allowed, Family Oriented |
| Features | Park Setting, Private Setting, Southern Exposure, Other, Gated Community |
| Parking Space Total | 3 |
| Structure | Shed, Workshop |
| View Type | Mountain View |
Building
| Bathroom Total | 1 |
| Bedrooms Total | 2 |
| Architectural Style | Contemporary |
| Constructed Date | 2017 |
| Cooling Type | None |
| Fire Protection | Fire Alarm System |
| Fireplace Present | Yes |
| Fireplace Total | 1 |
| Heating Fuel | Electric, Wood |
| Heating Type | Baseboard Heaters |
| Size Interior | 923 Sqft |
| Total Finished Area | 780 Sqft |
| Type | House |
Land
| Access Type | Road Access |
| Acreage | No |
| Size Irregular | 9147 |
| Size Total | 9147 Sqft |
| Size Total Text | 9147 Sqft |
| Zoning Description | Rc3 |
| Zoning Type | Residential |
Rooms
| Level | Type | Length | Width | Dimensions |
|---|---|---|---|---|
| Main Level | Entrance | 3'11 x 3'6 | ||
| Main Level | Laundry Room | 11'6 x 7'6 | ||
| Main Level | Kitchen | 9'0 x 8'1 | ||
| Main Level | Living Room/dining Room | 14'11 x 14'11 | ||
| Main Level | Primary Bedroom | 12'2 x 9'2 | ||
| Main Level | Bedroom | 7'9 x 11'1 | ||
| Main Level | Bathroom | 4-Piece | ||
| Other | Storage | 9'5 x 5'9 | ||
| Other | Storage | 11'5 x 7'6 |
Interested?
Contact us for more information

