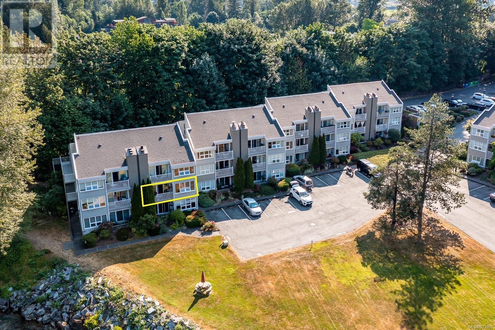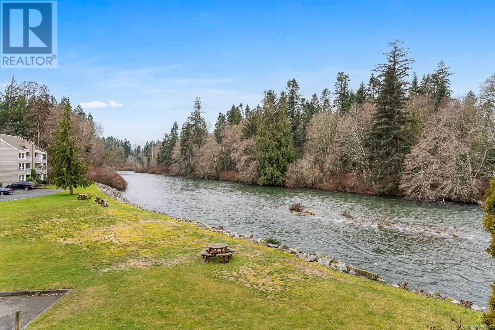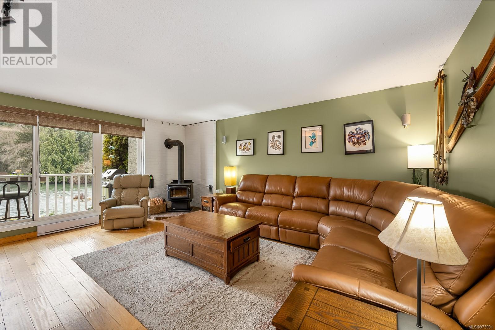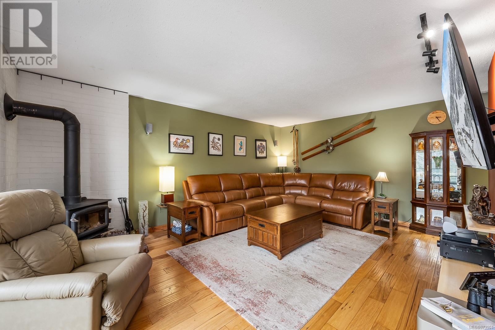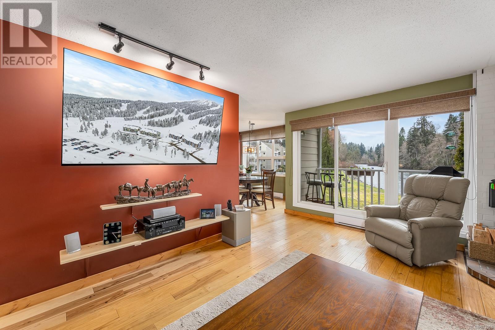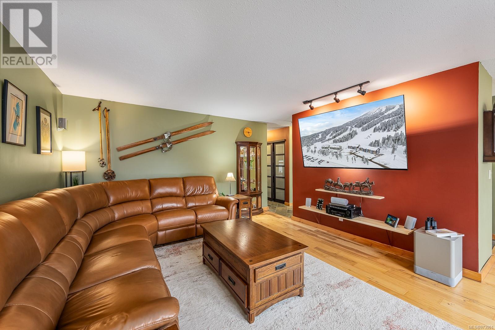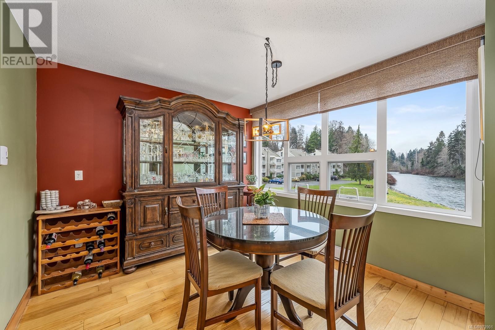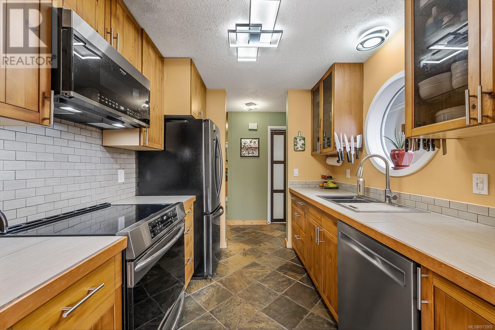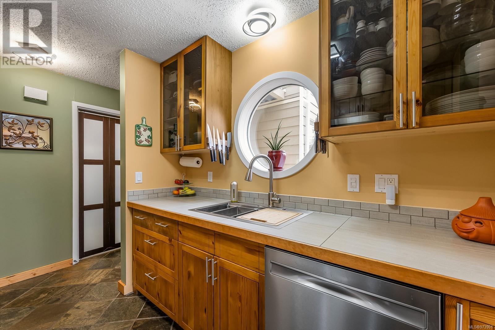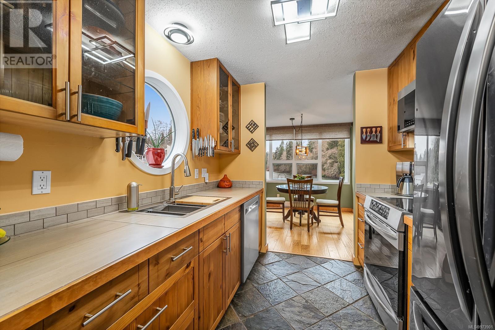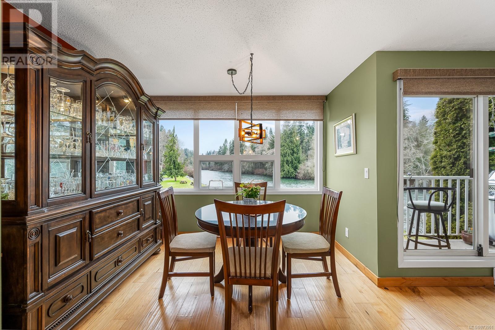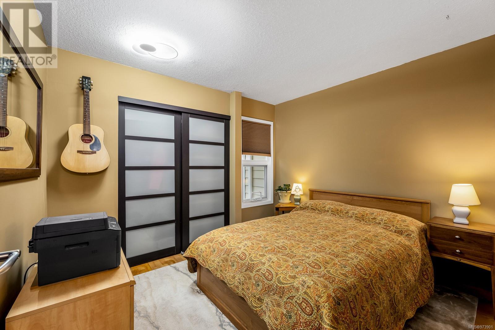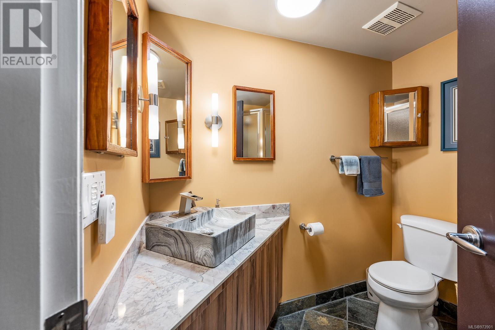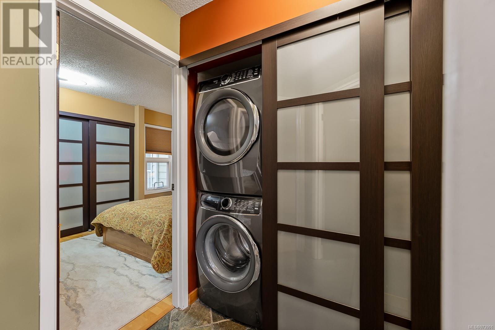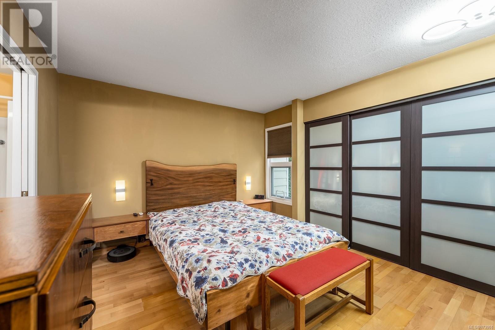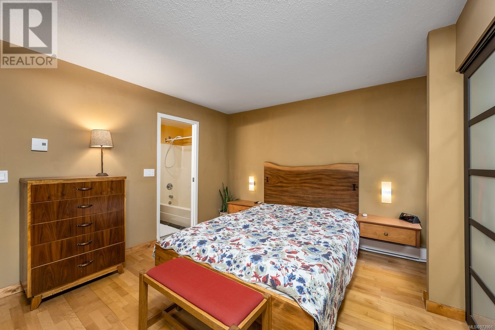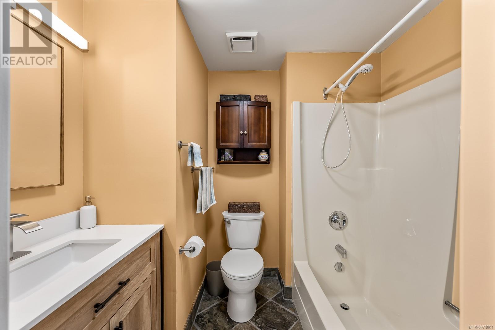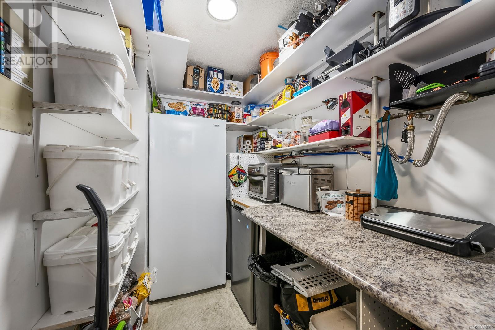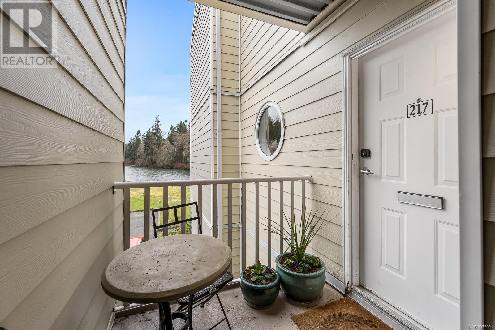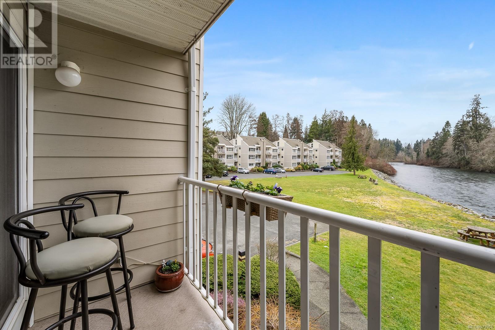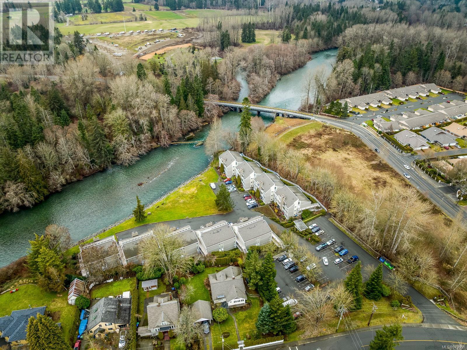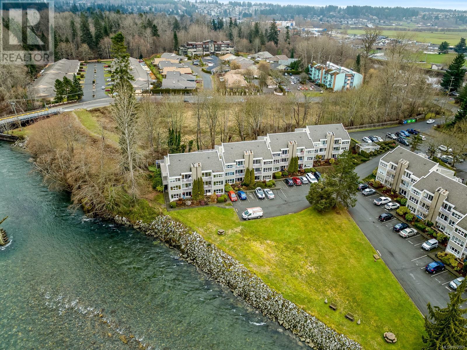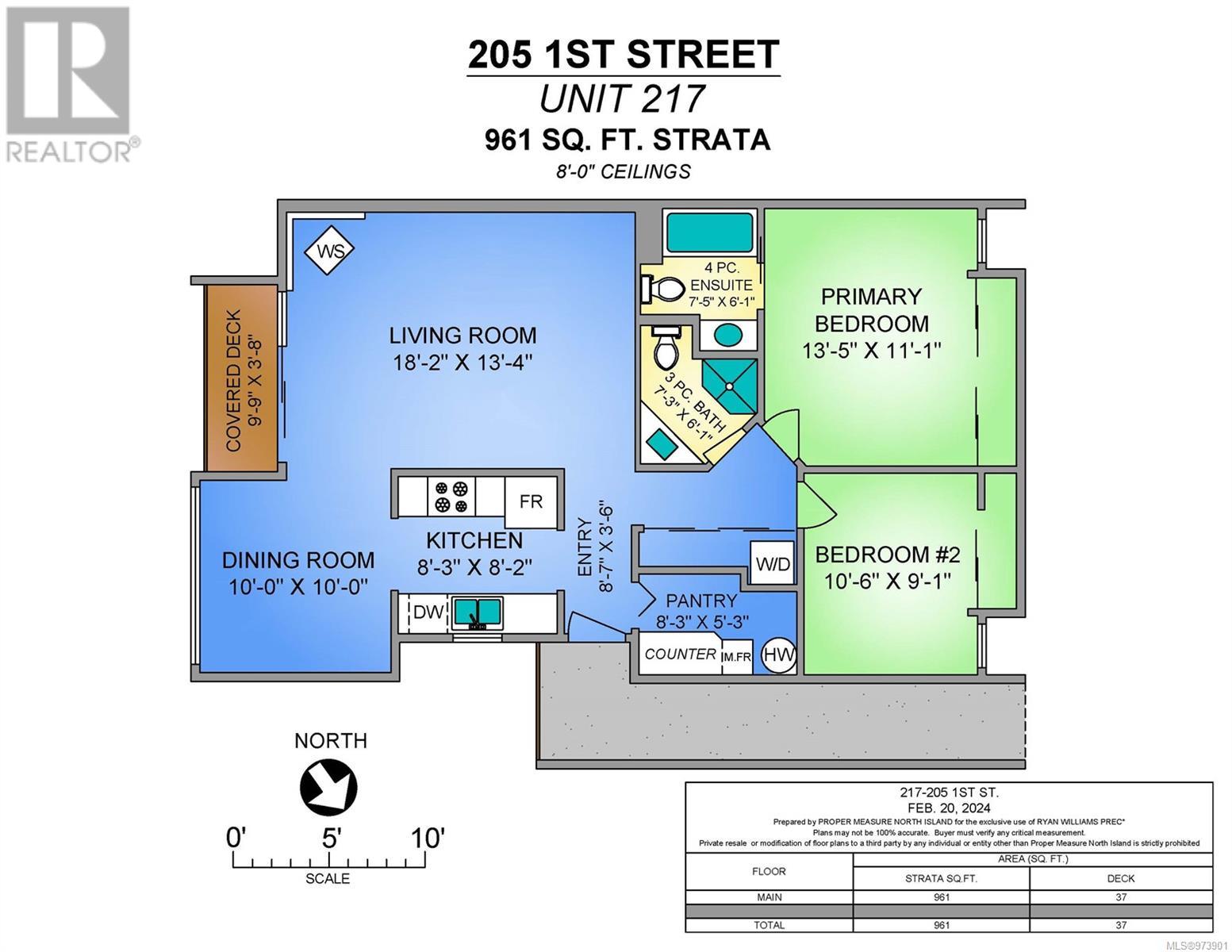217 205 1st St Courtenay, British Columbia V9N 1A5
$509,900Maintenance,
$404.74 Monthly
Maintenance,
$404.74 MonthlyA HIDDEN GEM! Perched on the edge of the Puntledge River, here is a completely renovated two-bedroom, two-bathroom condo that is only minutes to the amenities of downtown Courtenay. The spacious 960 sq.ft unit faces southwest and looks directly up the river while enjoying evening sunsets. In the summer, relax on your patio or on the large park-like riverside lawn while listening to the relaxing sound of the river. In the winter, throw a log in the wood-burning stove and nestle in the ambiance of its heat. The interior updates are on a long list including slate and engineered hardwood floors, a custom kitchen with Italian tile counters & backsplash, custom window coverings, new Euro Glass closet sliding doors, LED light fixtures, new hot water tank, new premium appliances., new plumbing fixtures, new bathroom vanities, updated plumbing, wiring for in-wall audio and TV systems and much more. The layout is semi open and allows for plenty of natural light. The comfortable primary bedroom has an ensuite and large closet. Outside, there is one assigned parking stall plus the complex has been updated with hardiplank siding, vinyl windows, vinyl decks and aluminum deck railing. Recreational activities include hiking and biking trails, fishing and river tubing. The strata fee is $405, there are no age or rental restrictions. Bring your pet of any size and stay for a long time in this well-located Courtenay condo! (id:37104)
Property Details
| MLS® Number | 973901 |
| Property Type | Single Family |
| Neigbourhood | Courtenay City |
| Community Features | Pets Allowed, Family Oriented |
| Features | Central Location, Private Setting, Southern Exposure, Other |
| Parking Space Total | 1 |
| Plan | Vis1155 |
| View Type | River View, View |
| Water Front Type | Waterfront On River |
Building
| Bathroom Total | 2 |
| Bedrooms Total | 2 |
| Constructed Date | 1981 |
| Cooling Type | None |
| Fireplace Present | Yes |
| Fireplace Total | 1 |
| Heating Type | Baseboard Heaters |
| Size Interior | 961 Sqft |
| Total Finished Area | 961 Sqft |
| Type | Apartment |
Parking
| Open |
Land
| Acreage | No |
| Zoning Description | R-4 |
| Zoning Type | Multi-family |
Rooms
| Level | Type | Length | Width | Dimensions |
|---|---|---|---|---|
| Main Level | Pantry | 8'3 x 5'3 | ||
| Main Level | Balcony | 9'9 x 3'8 | ||
| Main Level | Bathroom | 3-Piece | ||
| Main Level | Bedroom | 10'6 x 9'1 | ||
| Main Level | Ensuite | 4-Piece | ||
| Main Level | Primary Bedroom | 13'5 x 11'1 | ||
| Main Level | Kitchen | 8'2 x 8'3 | ||
| Main Level | Living Room | 13'4 x 18'3 | ||
| Main Level | Dining Room | 10 ft | 10 ft | 10 ft x 10 ft |
https://www.realtor.ca/real-estate/27325430/217-205-1st-st-courtenay-courtenay-city
Interested?
Contact us for more information

