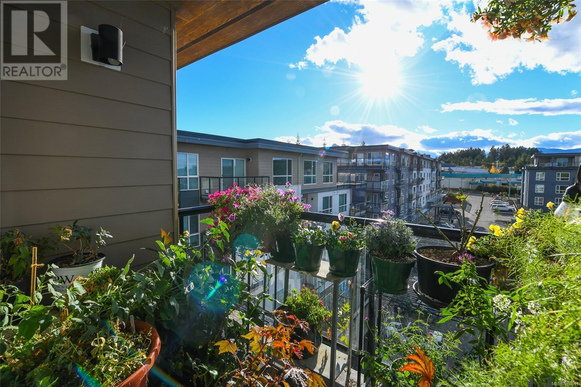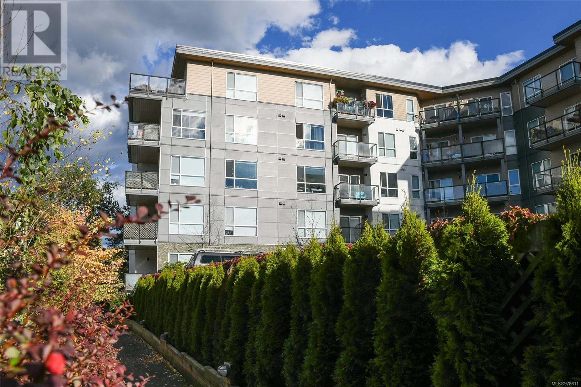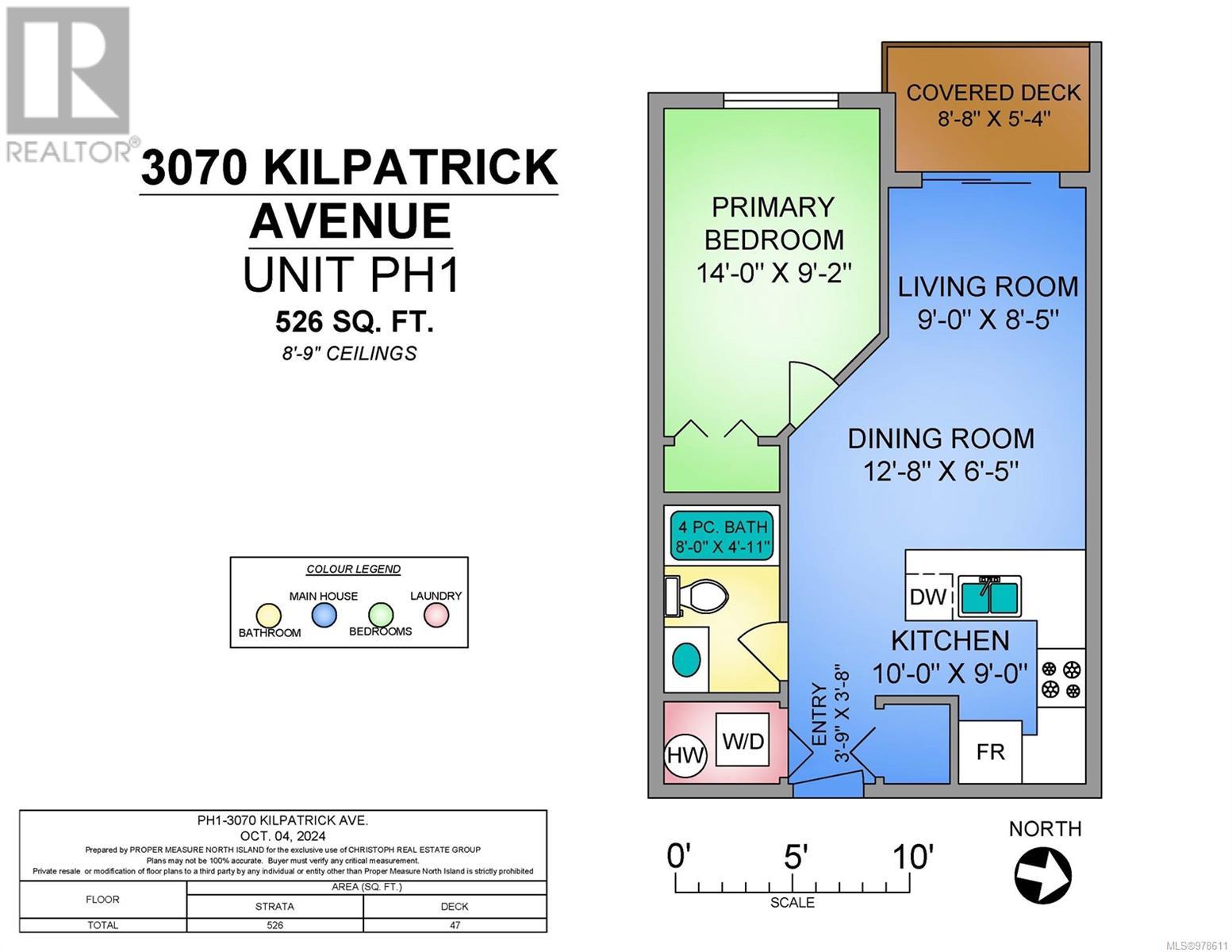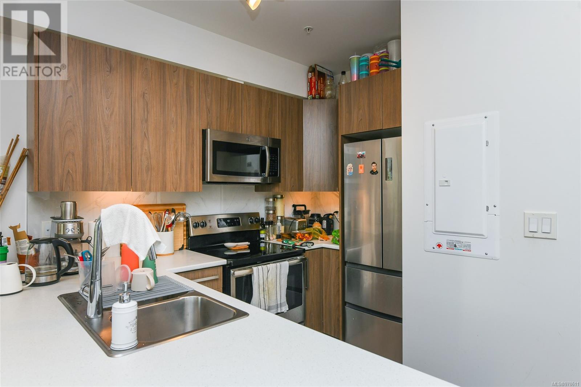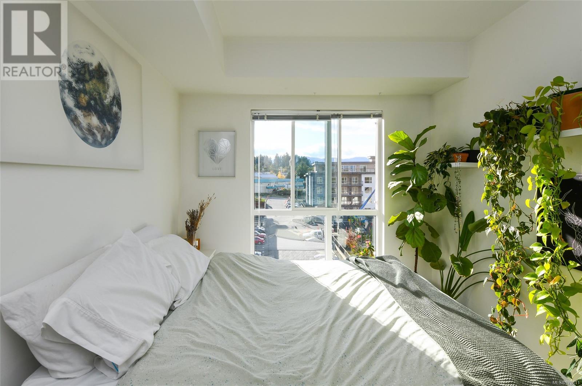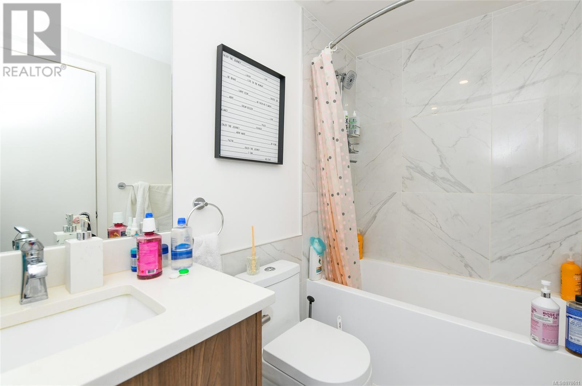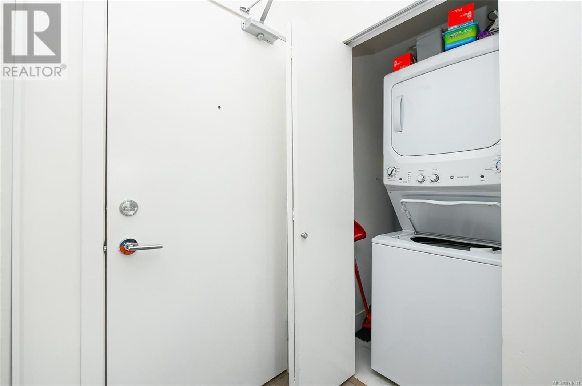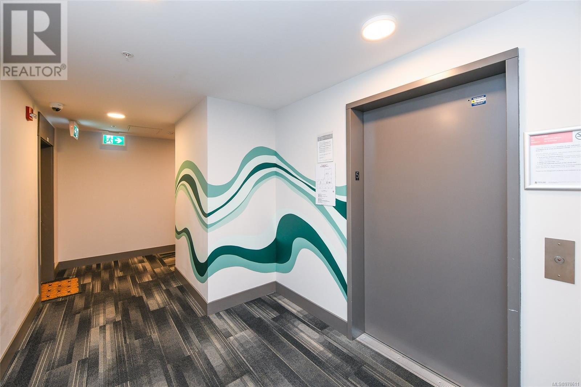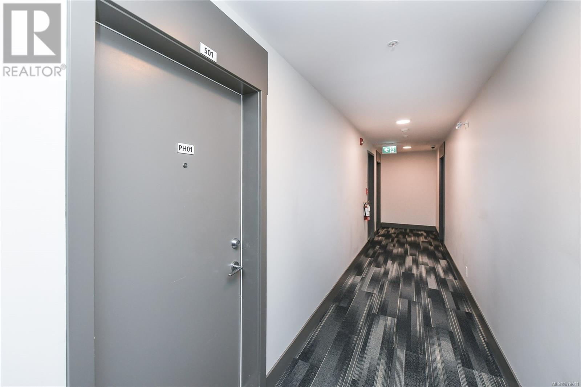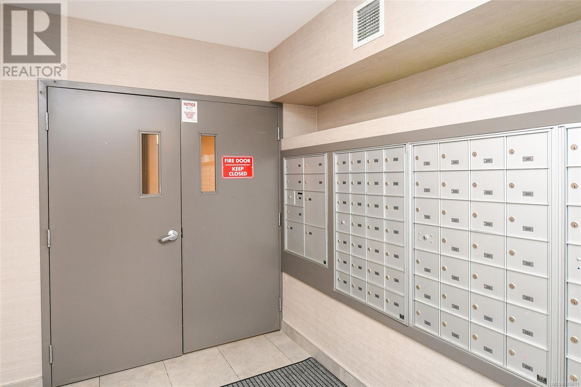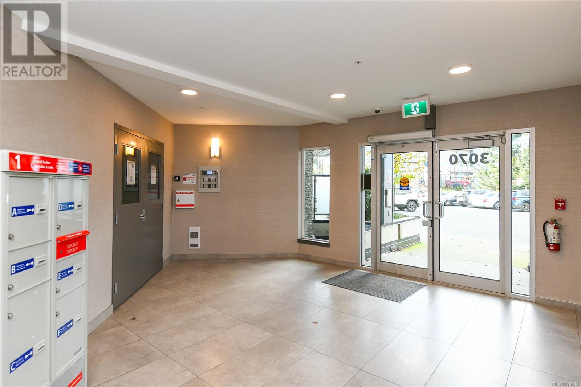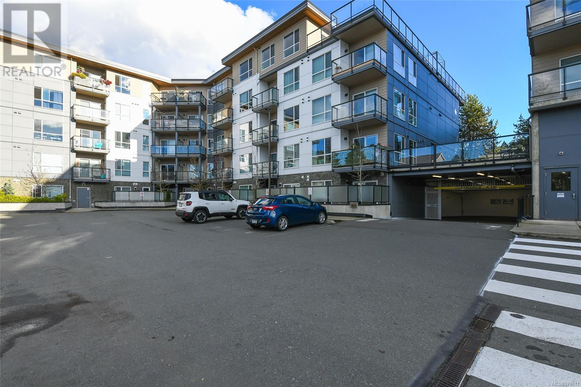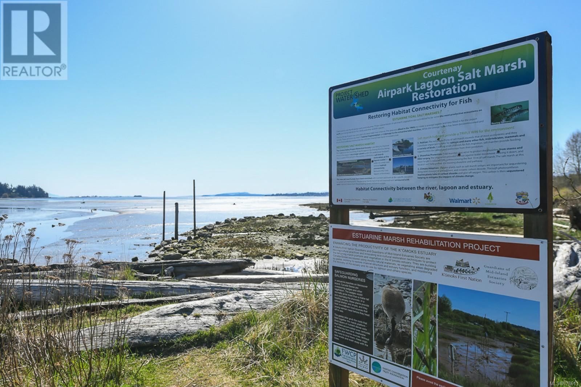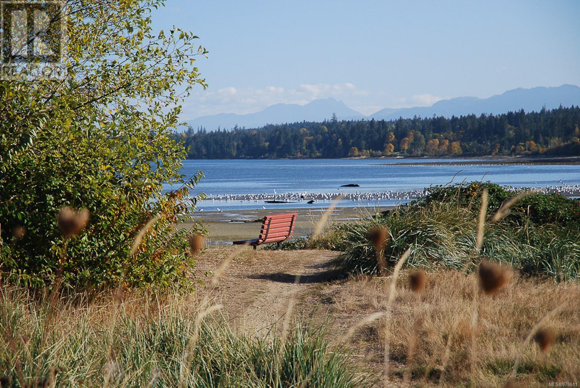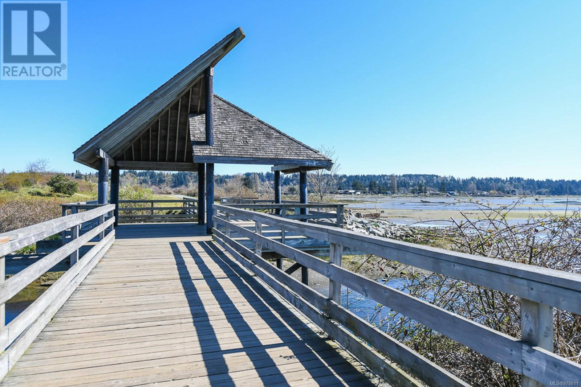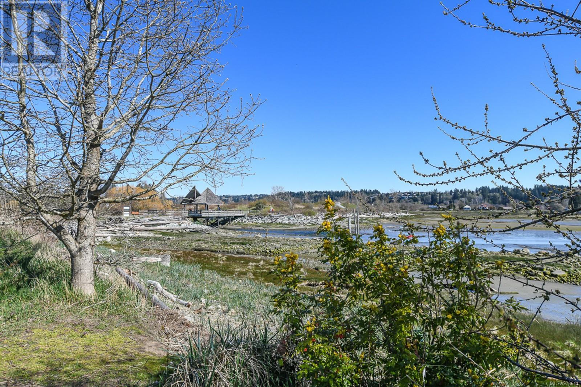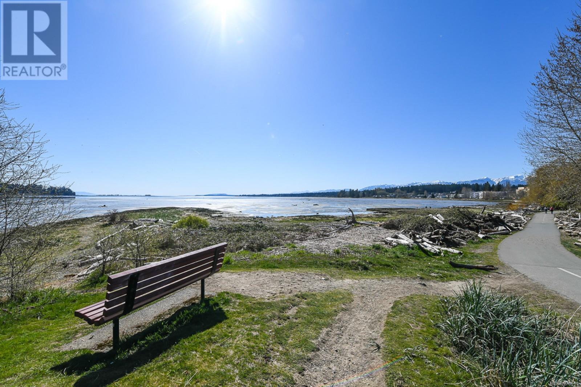Ph1 3070 Kilpatrick Ave Courtenay, British Columbia V9N 0G7
$374,900Maintenance,
$206.80 Monthly
Maintenance,
$206.80 MonthlyNewport Village Top Floor Penthouse centrally located a short walk to a variety of shops, restaurants, parks, playgrounds, trails & not far from Airpark walking loop & beach. Enjoy the modern finishing in this 2018 built residential building. Nearly 9ft ceilings, large windows, heated tile floor in the bathroom, slider door access to the private sunny, covered balcony. This u 526sqft top floor home is a great investment & offers low maintenance living in the city. West facing enjoys plenty of Sunlight. The unit includes in-suite laundry and 1 underground spot. Building offers a common room with kitchen, a bike room & electric vehicle charging stations. Monthly Strata Fee $202.78 - Currently tenant occupied requires a minimum 24 hours notice for showings. (id:37104)
Property Details
| MLS® Number | 978611 |
| Property Type | Single Family |
| Neigbourhood | Courtenay City |
| Community Features | Pets Allowed With Restrictions, Family Oriented |
| Features | Other, Marine Oriented |
| Parking Space Total | 1 |
Building
| Bathroom Total | 1 |
| Bedrooms Total | 1 |
| Constructed Date | 2019 |
| Cooling Type | None |
| Fireplace Present | No |
| Heating Fuel | Electric |
| Heating Type | Baseboard Heaters |
| Size Interior | 526 Sqft |
| Total Finished Area | 526 Sqft |
| Type | Apartment |
Parking
| Underground |
Land
| Access Type | Road Access |
| Acreage | No |
| Zoning Description | Cd-26 |
| Zoning Type | Residential |
Rooms
| Level | Type | Length | Width | Dimensions |
|---|---|---|---|---|
| Main Level | Primary Bedroom | 14'0 x 9'2 | ||
| Main Level | Bathroom | 4-Piece | ||
| Main Level | Living Room | 9'0 x 8'5 | ||
| Main Level | Dining Room | 12'8 x 6'5 | ||
| Main Level | Kitchen | 10'0 x 9'0 | ||
| Main Level | Entrance | 3'9 x 3'8 |
https://www.realtor.ca/real-estate/27552998/ph1-3070-kilpatrick-ave-courtenay-courtenay-city
Interested?
Contact us for more information

