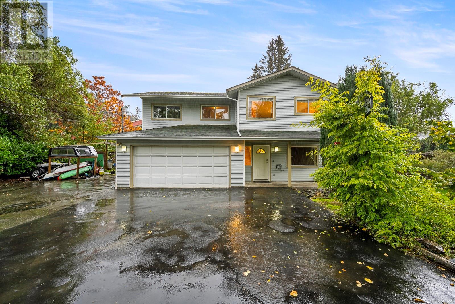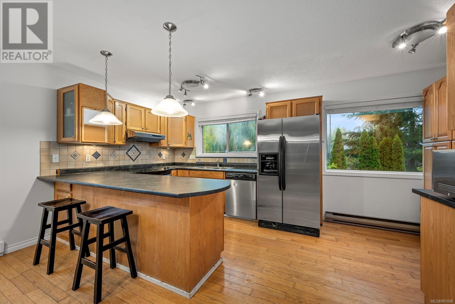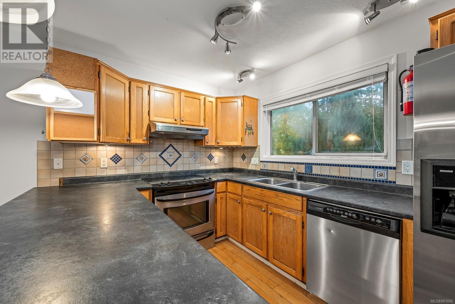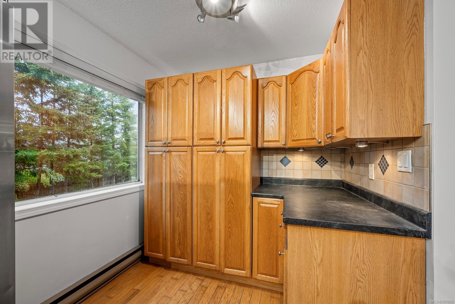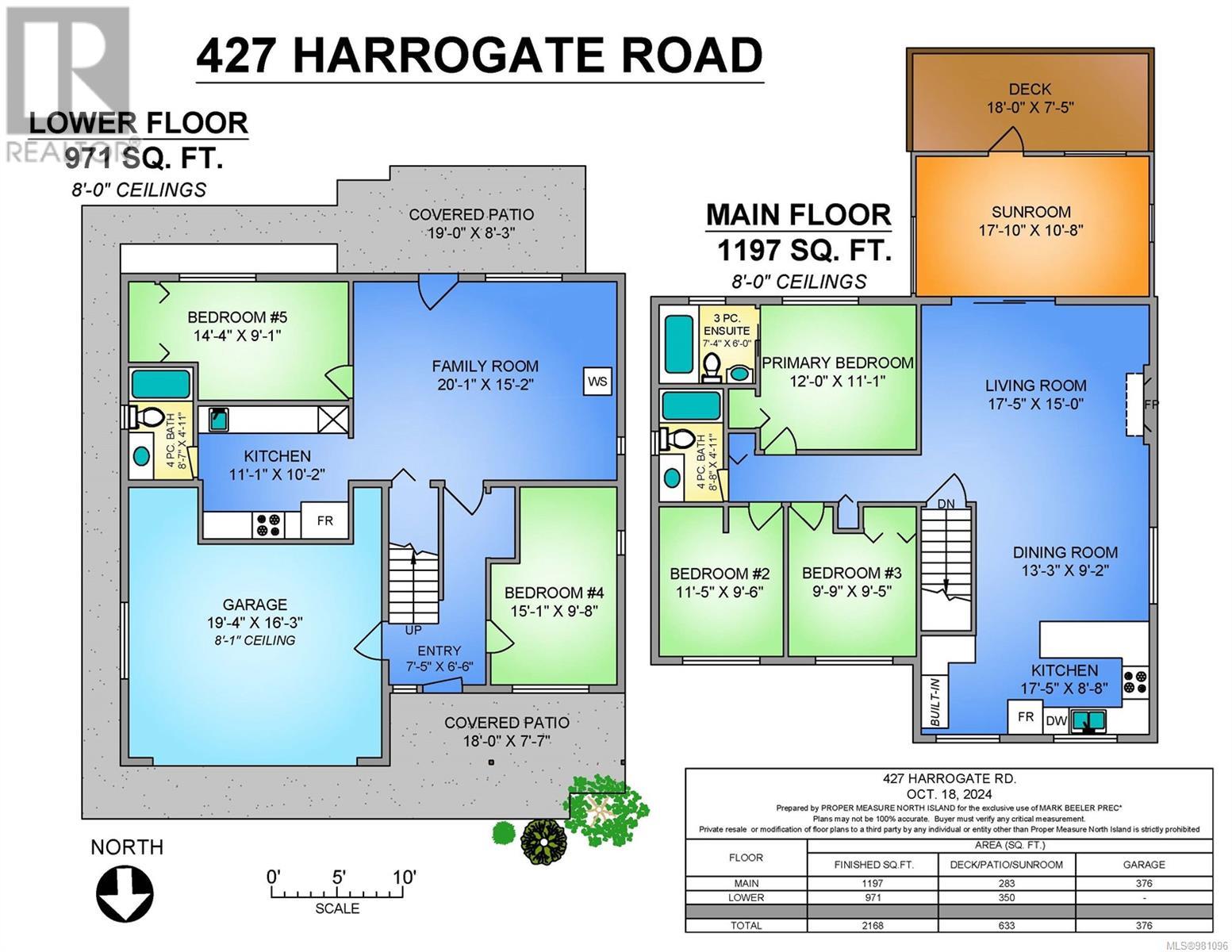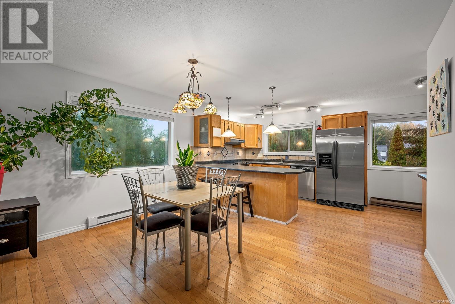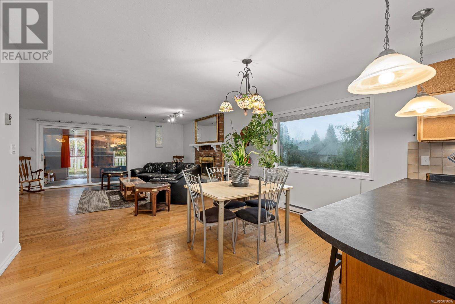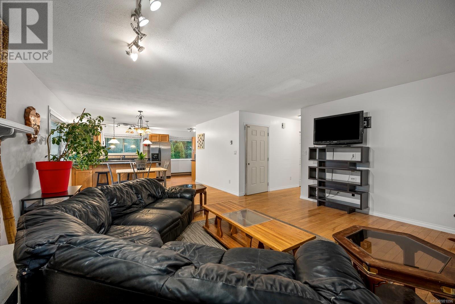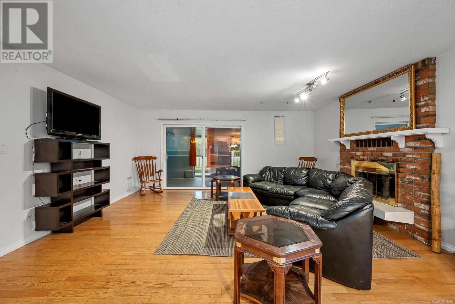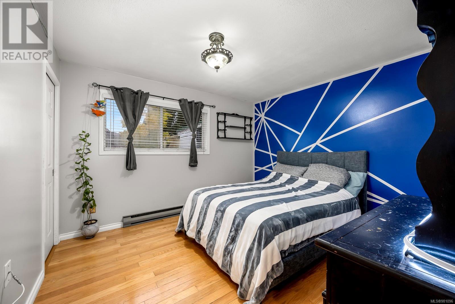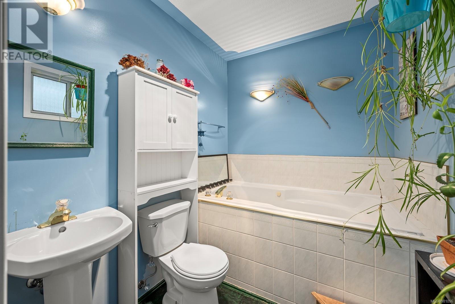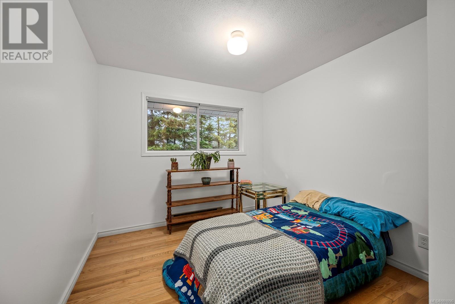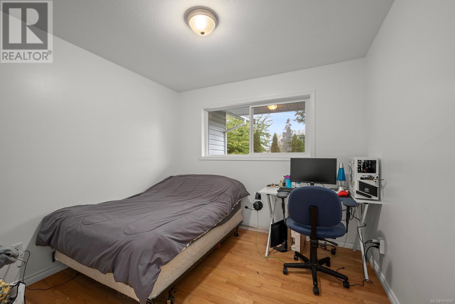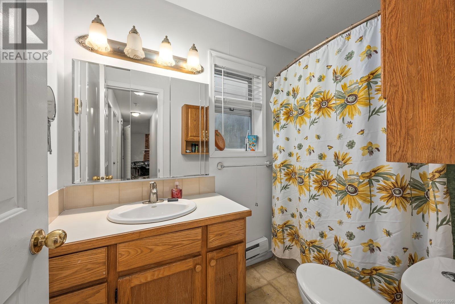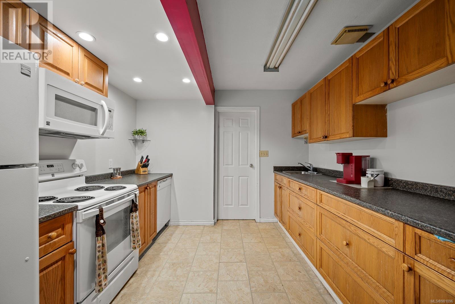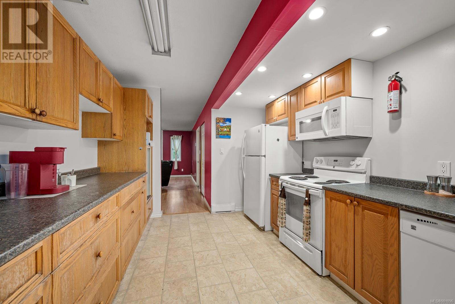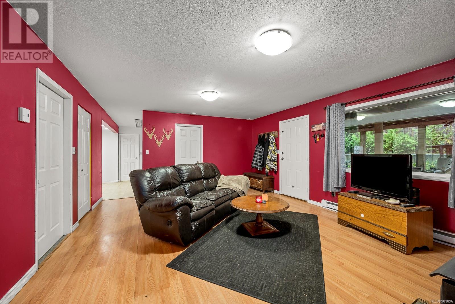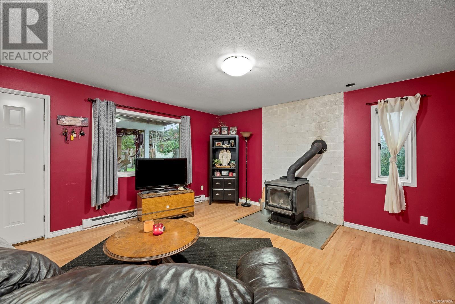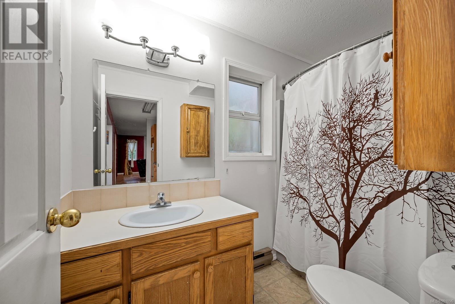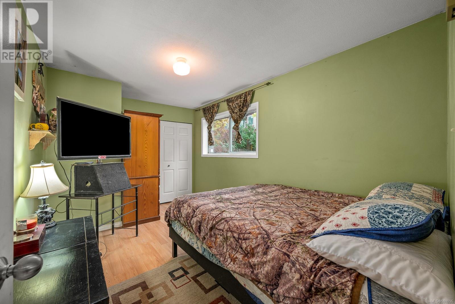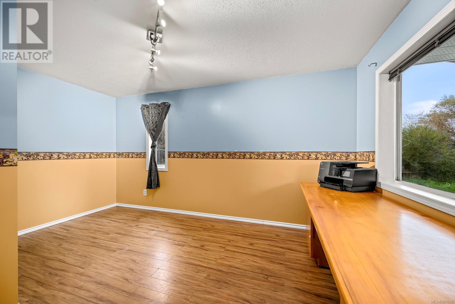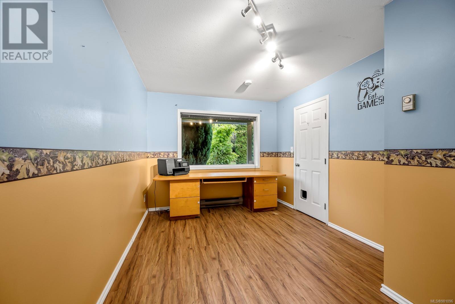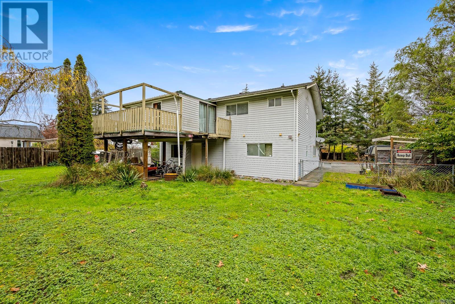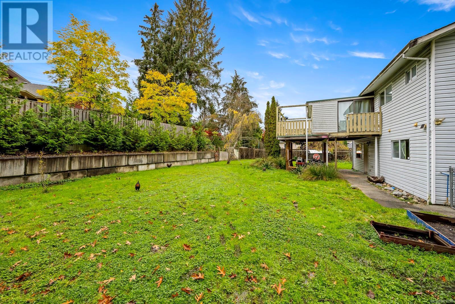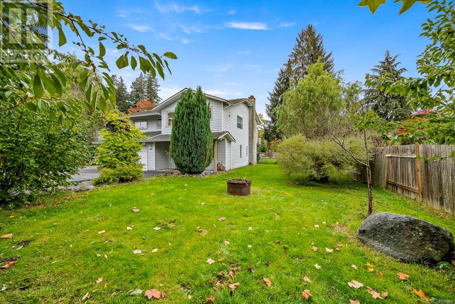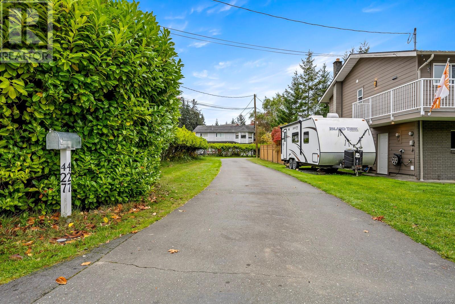5 Bedroom
3 Bathroom
2544 sqft
Fireplace
None
Baseboard Heaters
$745,900
Private .41 acre panhandle lot with large family home complete with in-law suite. Home is located out of sight from the road down a winding driveway. Upstairs you'll find 3 bedrooms, 2 bathrooms along with the main living area and kitchen with plenty of cabinets and pantry storage, hardwood floors and open design living space. There is a wood burning fireplace in living room and jacuzzi tub in the primary ensuite bathroom. Downstairs there is a family room with wood stove, kitchen, full bathroom and bedroom in the in-law area. There is also a spacious den or 5th bedroom off the front entry and an attached double garage. There is plenty of room for parking boats or RVs. Come see for yourself just how tucked away this home is and how it might suit your needs! (id:37104)
Property Details
|
MLS® Number
|
981096 |
|
Property Type
|
Single Family |
|
Neigbourhood
|
Willow Point |
|
Parking Space Total
|
5 |
|
Plan
|
Vip45293 |
Building
|
Bathroom Total
|
3 |
|
Bedrooms Total
|
5 |
|
Constructed Date
|
1988 |
|
Cooling Type
|
None |
|
Fireplace Present
|
Yes |
|
Fireplace Total
|
2 |
|
Heating Fuel
|
Electric |
|
Heating Type
|
Baseboard Heaters |
|
Size Interior
|
2544 Sqft |
|
Total Finished Area
|
2168 Sqft |
|
Type
|
House |
Land
|
Acreage
|
No |
|
Size Irregular
|
17860 |
|
Size Total
|
17860 Sqft |
|
Size Total Text
|
17860 Sqft |
|
Zoning Description
|
Ri |
|
Zoning Type
|
Residential |
Rooms
| Level |
Type |
Length |
Width |
Dimensions |
|
Lower Level |
Bedroom |
|
|
15'1 x 9'8 |
|
Lower Level |
Bedroom |
|
|
14'4 x 9'1 |
|
Lower Level |
Family Room |
|
|
20'1 x 15'2 |
|
Lower Level |
Bathroom |
|
|
8'7 x 4'11 |
|
Lower Level |
Kitchen |
|
|
11'1 x 10'2 |
|
Lower Level |
Entrance |
|
|
7'5 x 6'6 |
|
Main Level |
Ensuite |
|
6 ft |
Measurements not available x 6 ft |
|
Main Level |
Primary Bedroom |
12 ft |
|
12 ft x Measurements not available |
|
Main Level |
Bathroom |
|
|
8'8 x 4'11 |
|
Main Level |
Bedroom |
|
|
11'5 x 9'6 |
|
Main Level |
Bedroom |
|
|
9'9 x 9'5 |
|
Main Level |
Living Room |
|
15 ft |
Measurements not available x 15 ft |
|
Main Level |
Dining Room |
|
|
13'3 x 9'2 |
|
Main Level |
Kitchen |
|
|
17'5 x 8'8 |
https://www.realtor.ca/real-estate/27673842/427-harrogate-rd-campbell-river-willow-point

