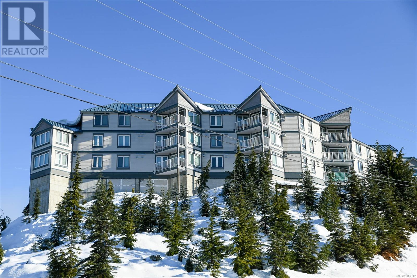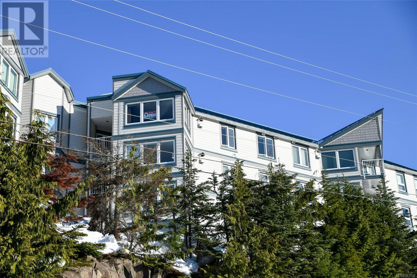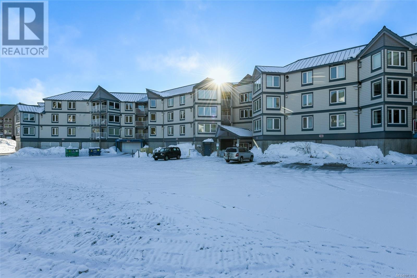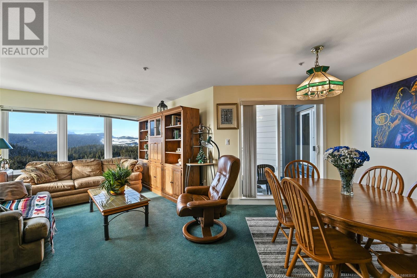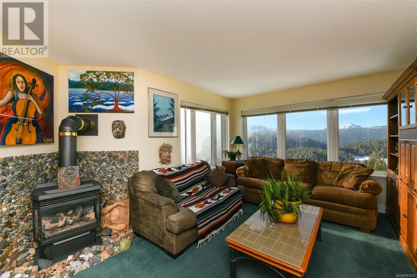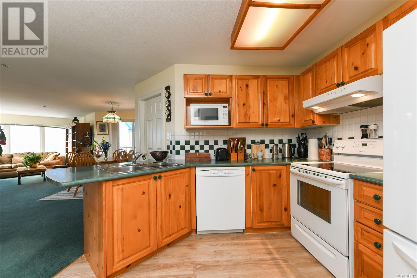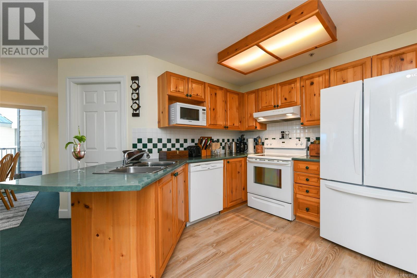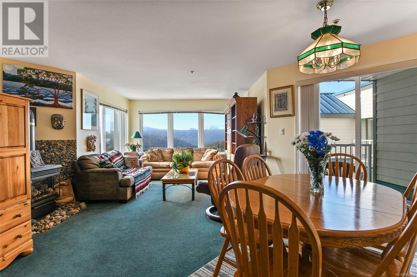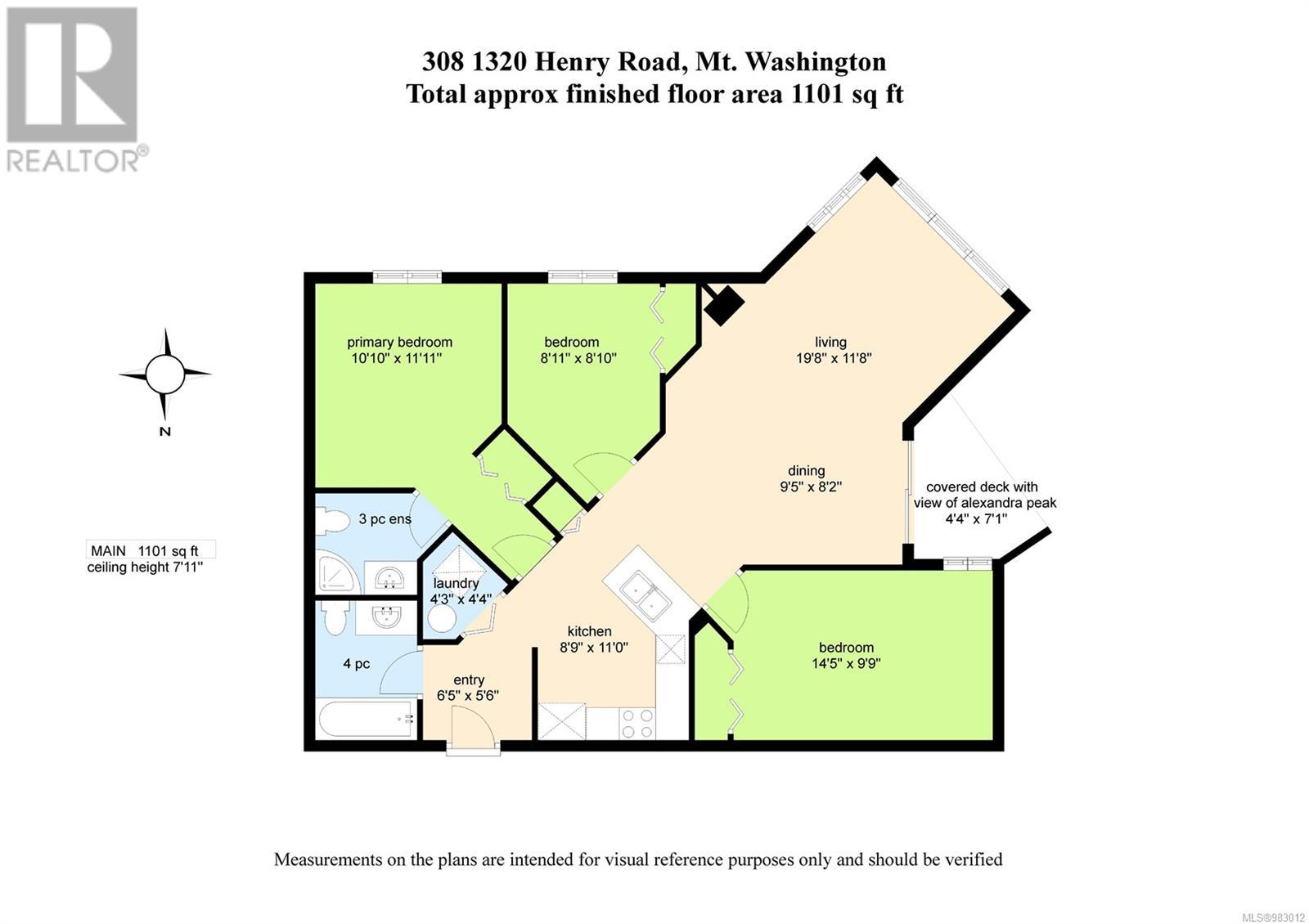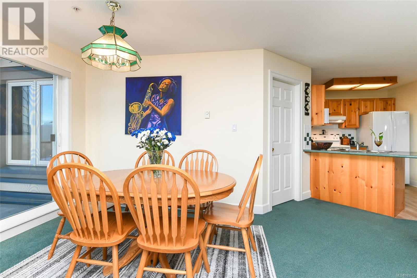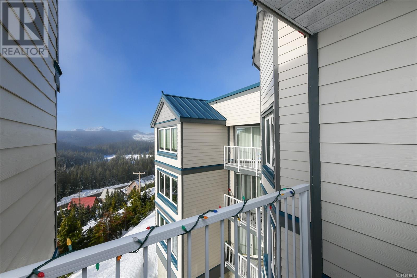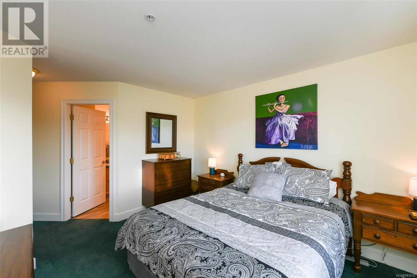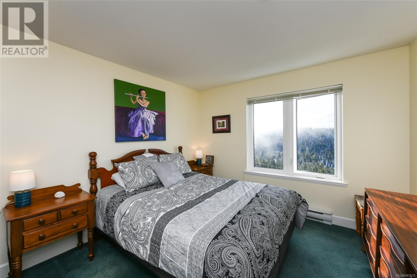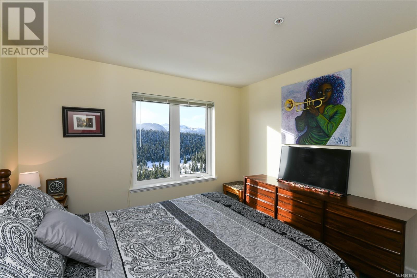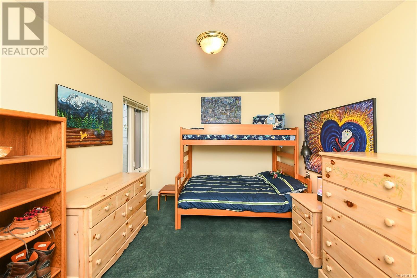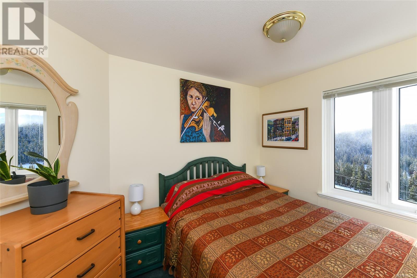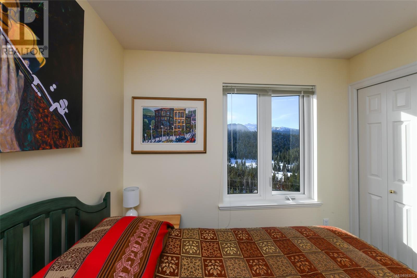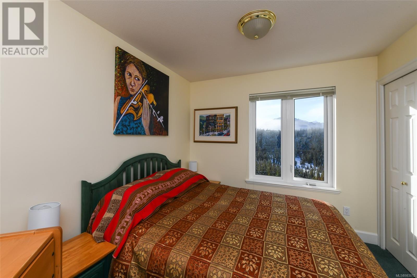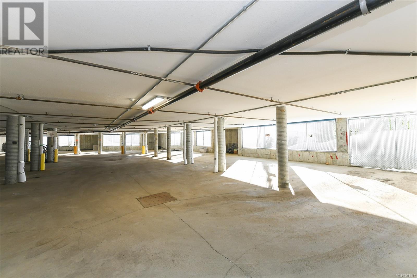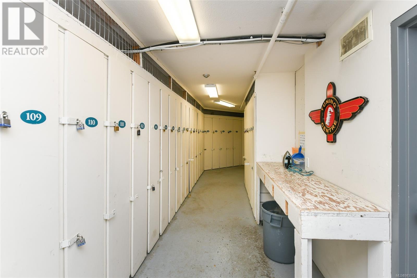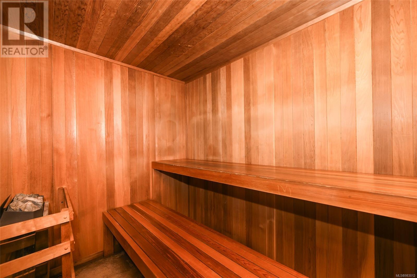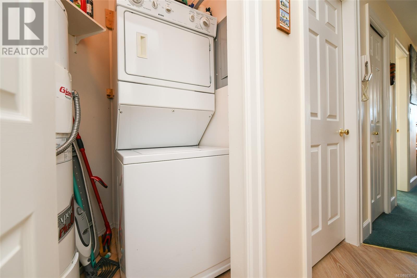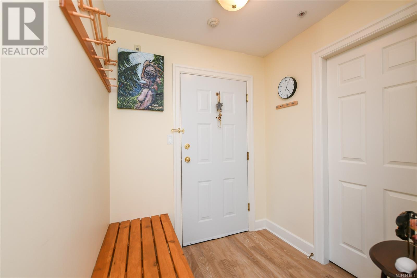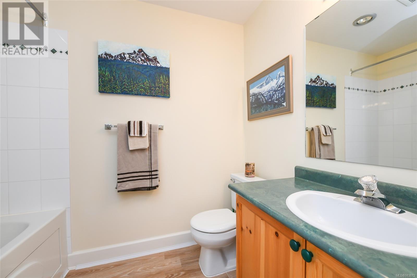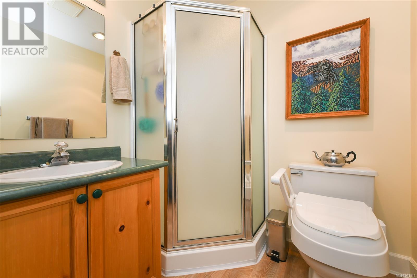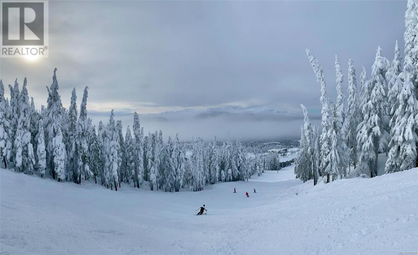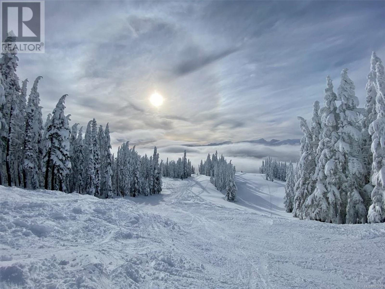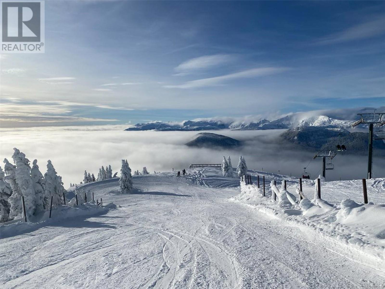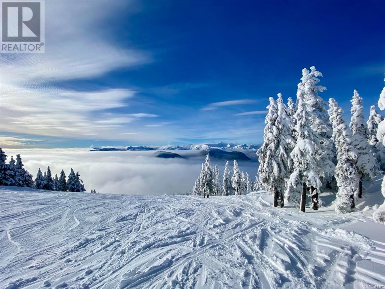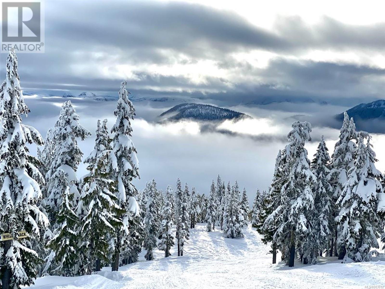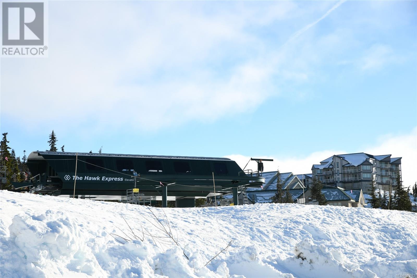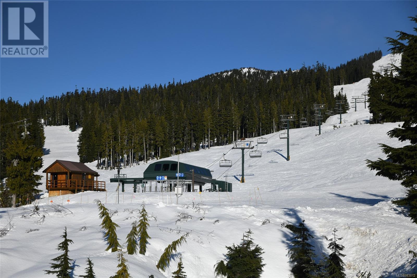308 1320 Henry Rd Courtenay, British Columbia V9J 1L0
$550,000Maintenance,
$730 Monthly
Maintenance,
$730 MonthlyLiving on the edge of Paradise with captivating views of Strathcona Park mountains and forest. On the quiet side of the building on the top floor, this home has many upgrades, with all cabinets, furniture and antiques refinished, new vinyl flooring, walls and trim repainted, a beach stone hearth and original artworks. It is furnished and ready for rentals, or as a private sanctuary to explore the alpine and relax in the jacuzzi bathtub, or watch the sunsets on the private deck. The propane fireplace will warm you after a cold day on the slopes and the propane is included in your strata fees. Blueberry Hill has a ski path directly to the lifts, which is also a tobogganing hill for family and friends. Some of the building amenities include secure underground parking with access to both owners and rental ski lockers & ski tuning work bench, sauna & exercise room. Don't miss this fabulous opportunity to enjoy both winter and summer recreation in breathtaking Strathcona Park. (id:37104)
Property Details
| MLS® Number | 983012 |
| Property Type | Single Family |
| Neigbourhood | Mt Washington |
| Community Features | Pets Allowed With Restrictions, Family Oriented |
| Features | Southern Exposure, Other |
| Parking Space Total | 51 |
| Plan | Vis2940 |
| View Type | Mountain View, Valley View |
Building
| Bathroom Total | 2 |
| Bedrooms Total | 3 |
| Constructed Date | 1995 |
| Cooling Type | None |
| Fireplace Present | Yes |
| Fireplace Total | 1 |
| Heating Fuel | Electric, Propane |
| Heating Type | Baseboard Heaters |
| Size Interior | 1101 Sqft |
| Total Finished Area | 1101 Sqft |
| Type | Apartment |
Land
| Access Type | Road Access |
| Acreage | No |
| Zoning Description | Mtw-cd-ra-5 |
| Zoning Type | Multi-family |
Rooms
| Level | Type | Length | Width | Dimensions |
|---|---|---|---|---|
| Main Level | Bathroom | 4-Piece | ||
| Main Level | Ensuite | 3-Piece | ||
| Main Level | Bedroom | 8'11 x 8'10 | ||
| Main Level | Bedroom | 14'5 x 9'9 | ||
| Main Level | Primary Bedroom | 11'11 x 10'10 | ||
| Main Level | Dining Room | 9'5 x 8'2 | ||
| Main Level | Living Room | 19'8 x 11'8 | ||
| Main Level | Kitchen | 11 ft | Measurements not available x 11 ft |
https://www.realtor.ca/real-estate/27730877/308-1320-henry-rd-courtenay-mt-washington
Interested?
Contact us for more information

