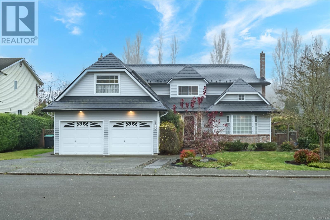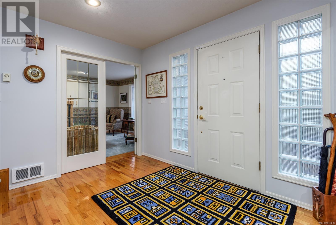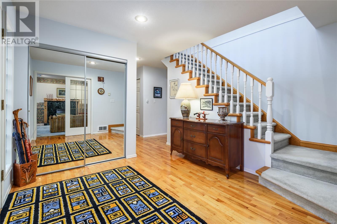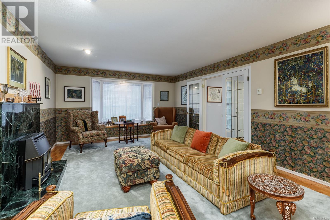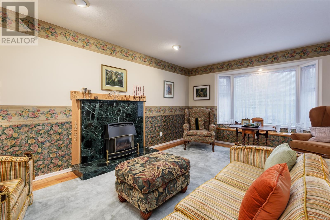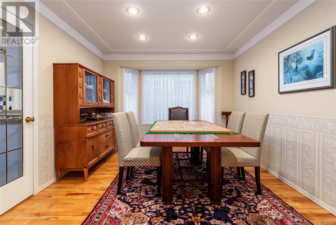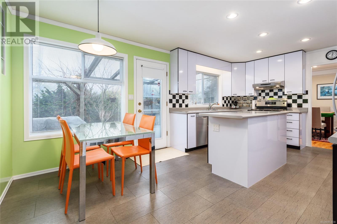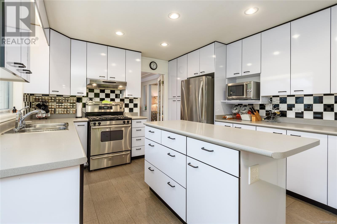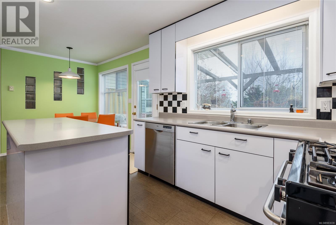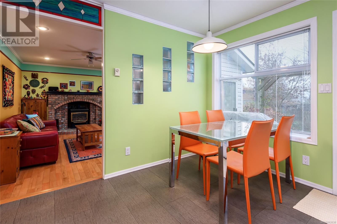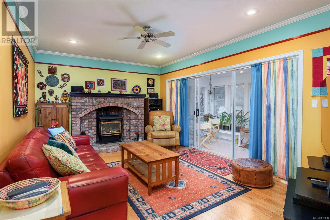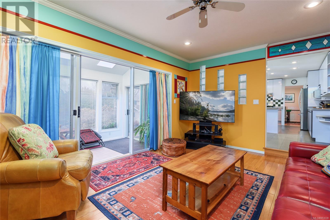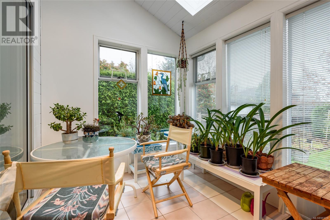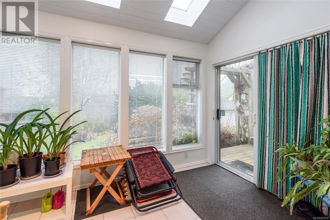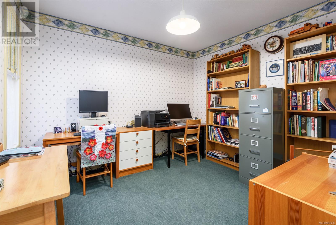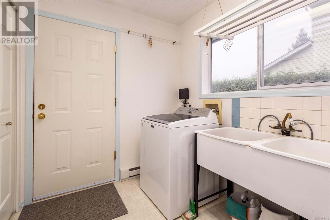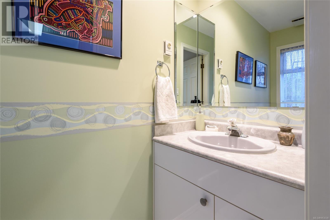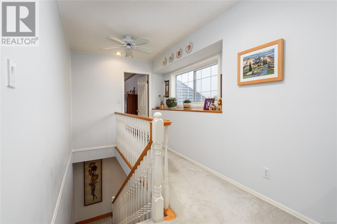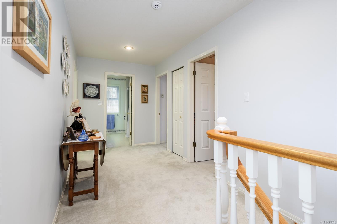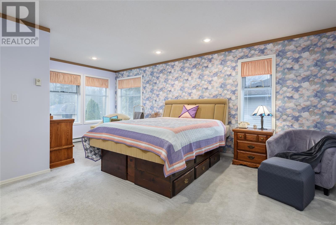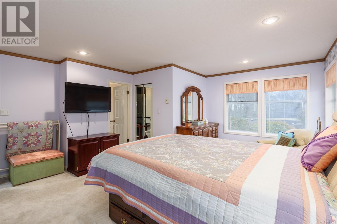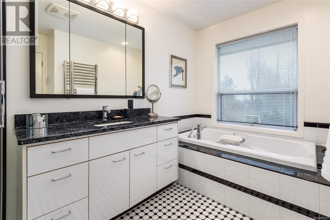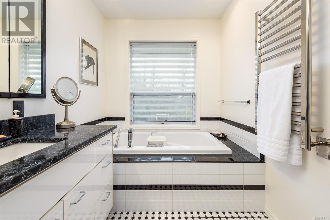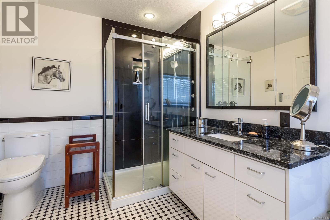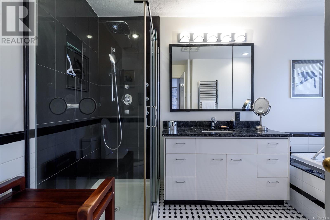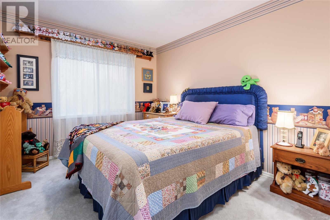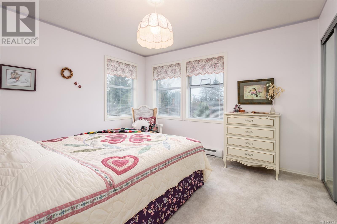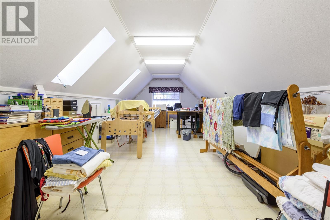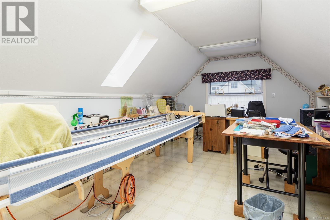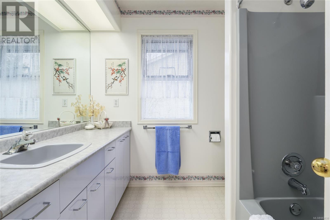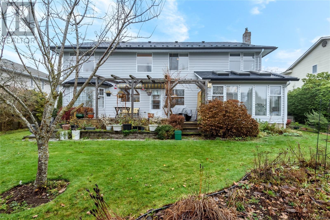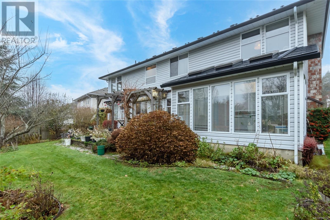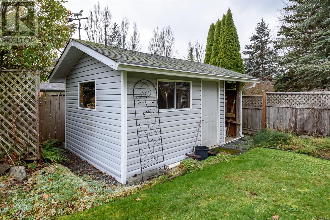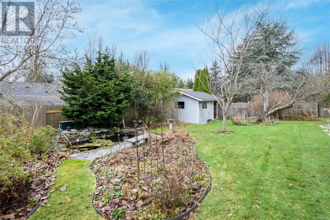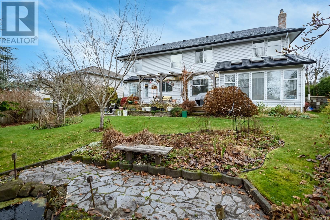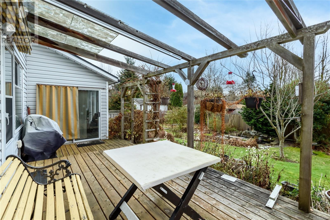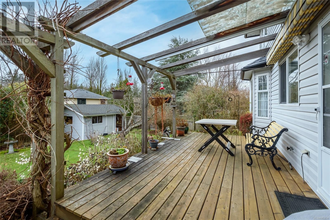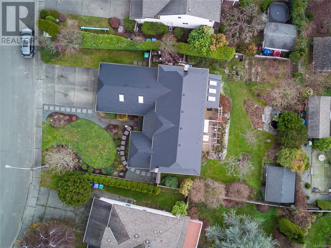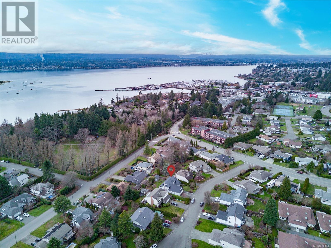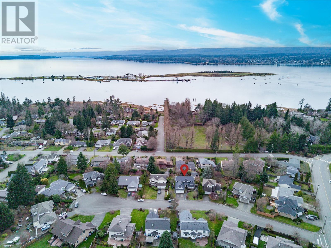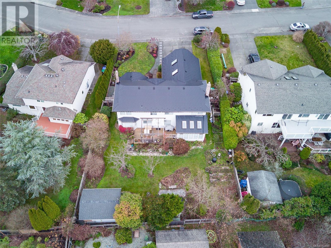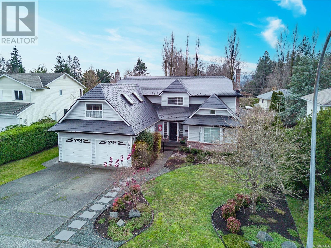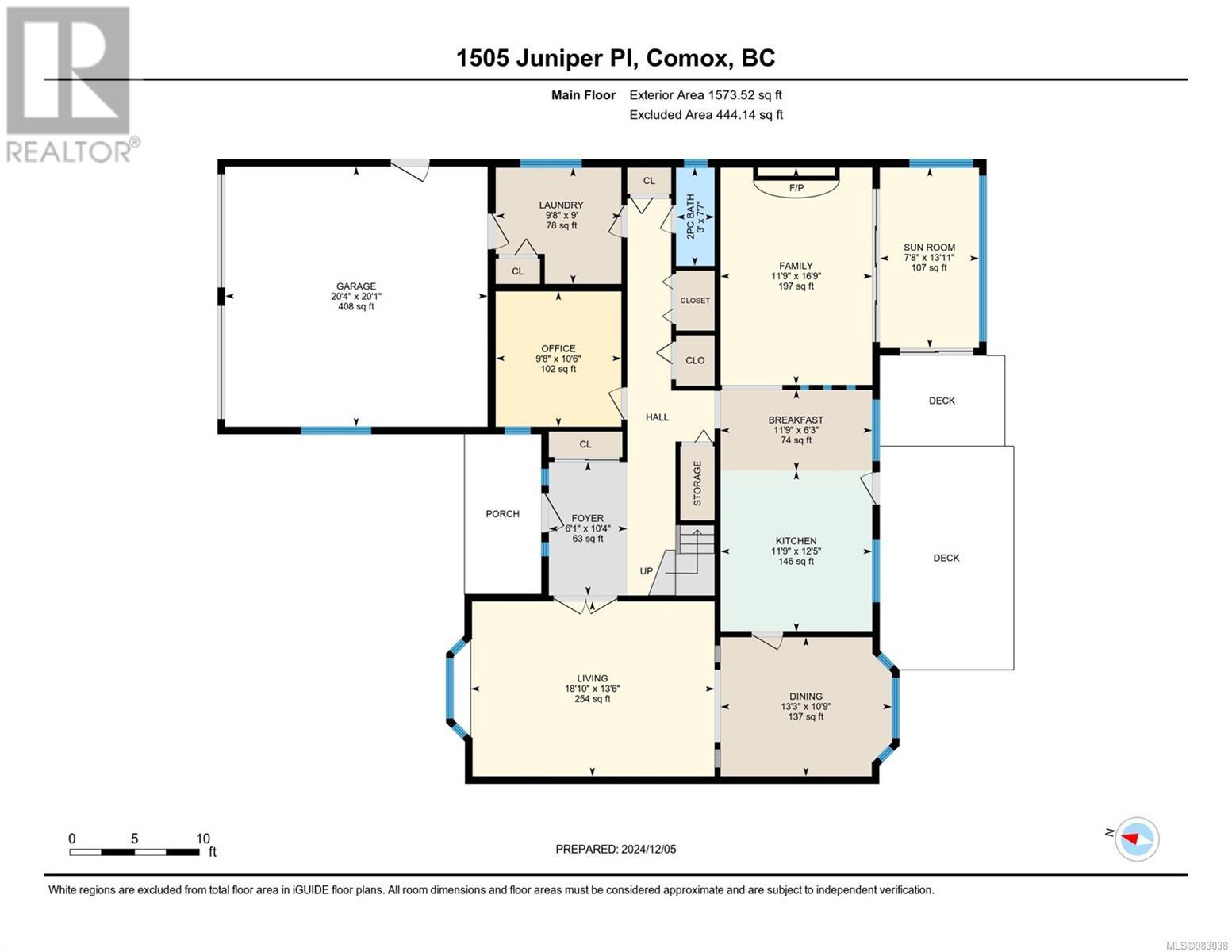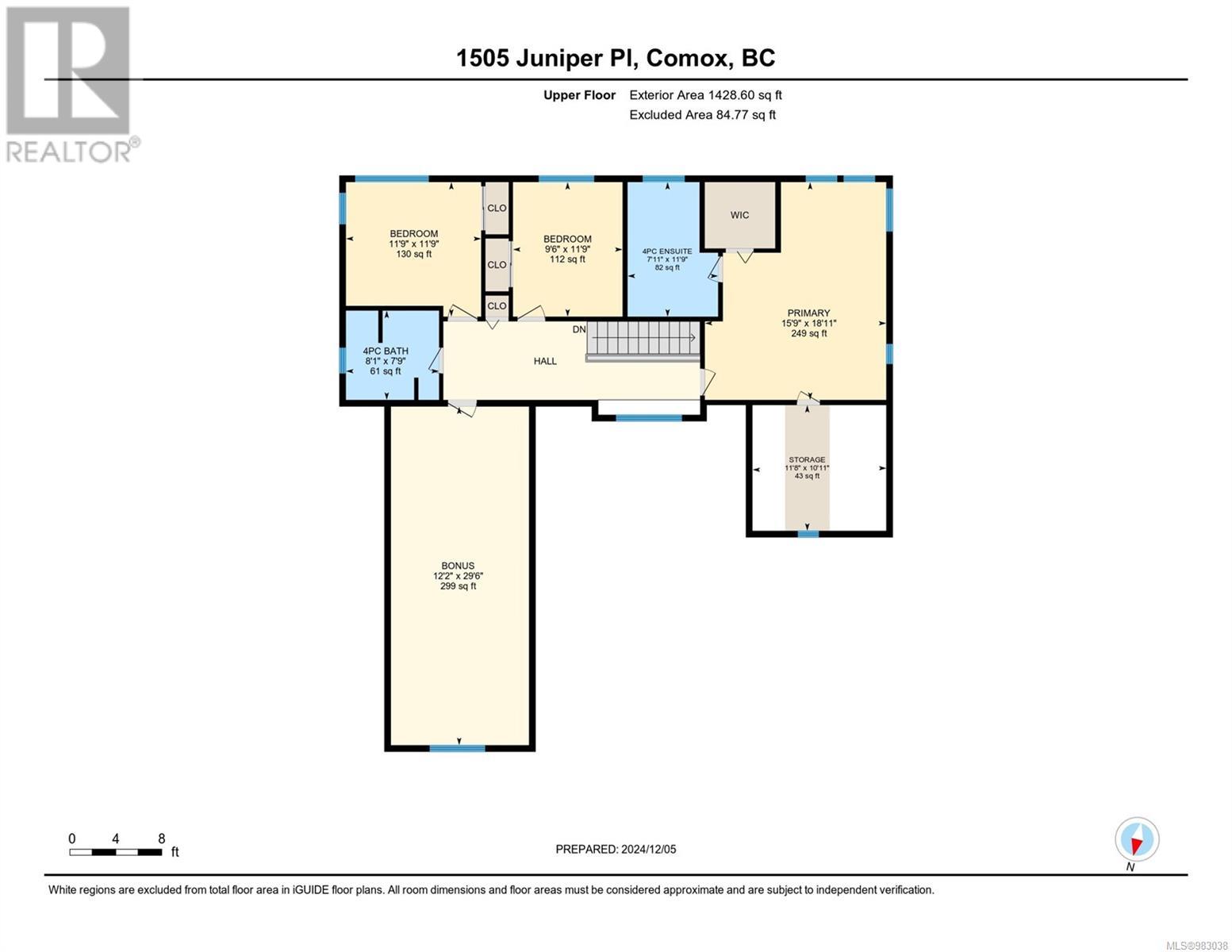3 Bedroom
3 Bathroom
3002 sqft
Fireplace
None
Baseboard Heaters
$1,150,000
This custom-built, one-owner home is located in one of Comox's finest subdivisions, offering exceptional proximity to local amenities. You'll be able to easily walk to restaurants, a doctor's office, the library, grocery stores, and even the marina park for annual festivals or fresh seafood on the docks. The home boasts a range of impressive features, including a metal roof, fully fenced yard with shed, water feature and beautiful perennial gardens. The main level features a spacious and classic floor plan, including a formal living room with a gas fireplace and an elegant dining room. The sunny kitchen, complete with a cozy eating nook has large windows, creating a bright and inviting space. A generous family room with a gas fireplace seamlessly flows into a sunroom, where sliding doors open to a beautiful backyard deck, creating a perfect space for relaxation and entertaining. Hardwood floors extend throughout the main level, complemented by the warmth of carpeting inlaid in the living room and upstairs, adding a cozy and inviting touch to the home. Upstairs, the primary bedroom offers a private retreat with an ensuite featuring a walk-in shower and a luxurious soaker tub. The room also includes a spacious walk-in closet and an additional storage room for added convenience. Also upstairs, you'll find two additional bedrooms and a 4-piece bathroom, completing the living space. An extra-large bonus room adds an excellent feature, perfect for a variety of uses. A beautiful family home in a highly desirable location! (id:37104)
Property Details
|
MLS® Number
|
983038 |
|
Property Type
|
Single Family |
|
Neigbourhood
|
Comox (Town of) |
|
Features
|
Central Location, Level Lot, Other |
|
Parking Space Total
|
4 |
|
Plan
|
Vip45691 |
|
Structure
|
Shed |
Building
|
Bathroom Total
|
3 |
|
Bedrooms Total
|
3 |
|
Constructed Date
|
1988 |
|
Cooling Type
|
None |
|
Fireplace Present
|
Yes |
|
Fireplace Total
|
2 |
|
Heating Fuel
|
Electric |
|
Heating Type
|
Baseboard Heaters |
|
Size Interior
|
3002 Sqft |
|
Total Finished Area
|
3002 Sqft |
|
Type
|
House |
Parking
Land
|
Acreage
|
No |
|
Size Irregular
|
10019 |
|
Size Total
|
10019 Sqft |
|
Size Total Text
|
10019 Sqft |
|
Zoning Description
|
R1 |
|
Zoning Type
|
Residential |
Rooms
| Level |
Type |
Length |
Width |
Dimensions |
|
Second Level |
Bathroom |
|
|
8'1 x 7'9 |
|
Second Level |
Bedroom |
|
|
9'6 x 11'9 |
|
Second Level |
Bonus Room |
|
|
12'2 x 29'6 |
|
Second Level |
Bedroom |
|
|
11'9 x 11'9 |
|
Second Level |
Ensuite |
|
|
7'11 x 11'9 |
|
Second Level |
Primary Bedroom |
|
|
15'9 x 18'11 |
|
Main Level |
Bathroom |
3 ft |
|
3 ft x Measurements not available |
|
Main Level |
Laundry Room |
|
9 ft |
Measurements not available x 9 ft |
|
Main Level |
Office |
|
|
9'8 x 10'6 |
|
Main Level |
Entrance |
|
|
6'1 x 10'4 |
|
Main Level |
Sunroom |
|
|
7'8 x 13'11 |
|
Main Level |
Family Room |
|
|
11'9 x 16'9 |
|
Main Level |
Dining Nook |
|
|
11'9 x 6'3 |
|
Main Level |
Kitchen |
|
|
11'9 x 12'5 |
|
Main Level |
Dining Room |
|
|
13'3 x 10'9 |
|
Main Level |
Living Room |
|
|
18'10 x 13'6 |
https://www.realtor.ca/real-estate/27731081/1505-juniper-pl-comox-comox-town-of

