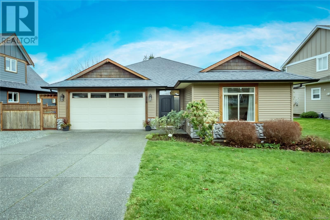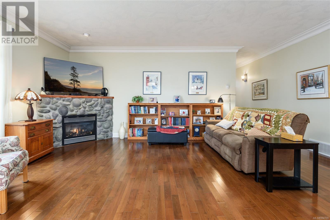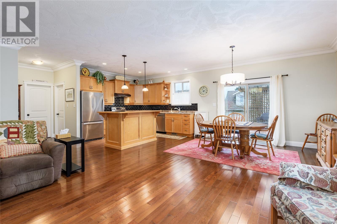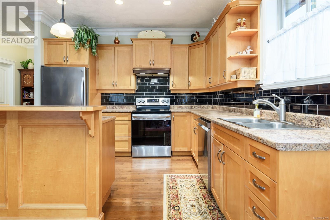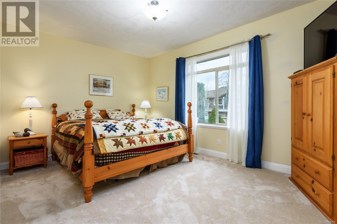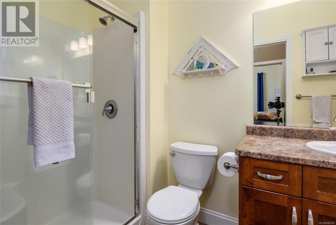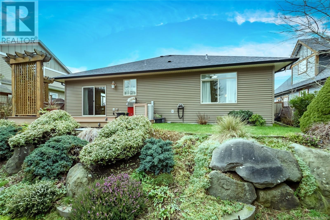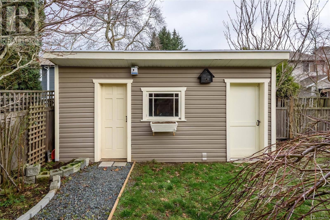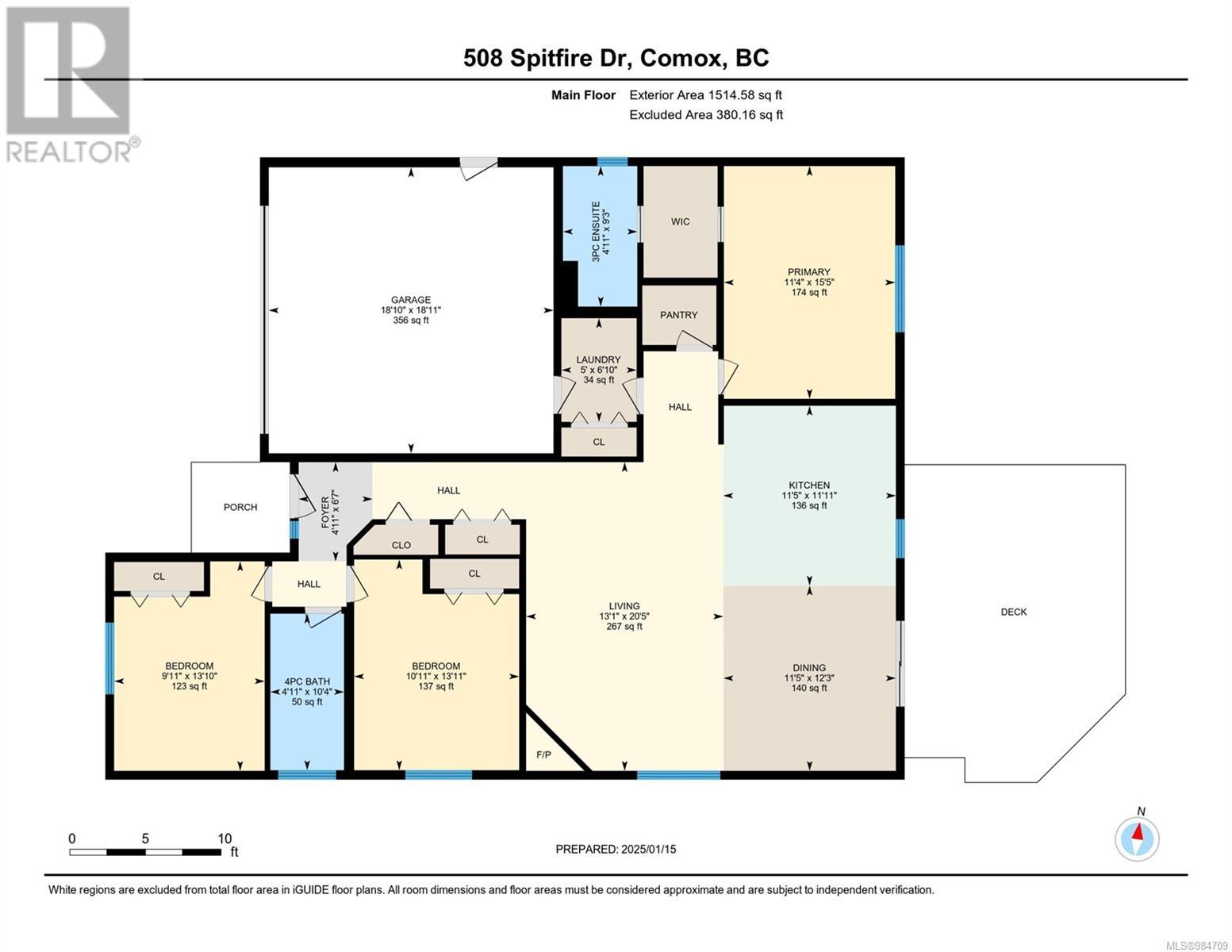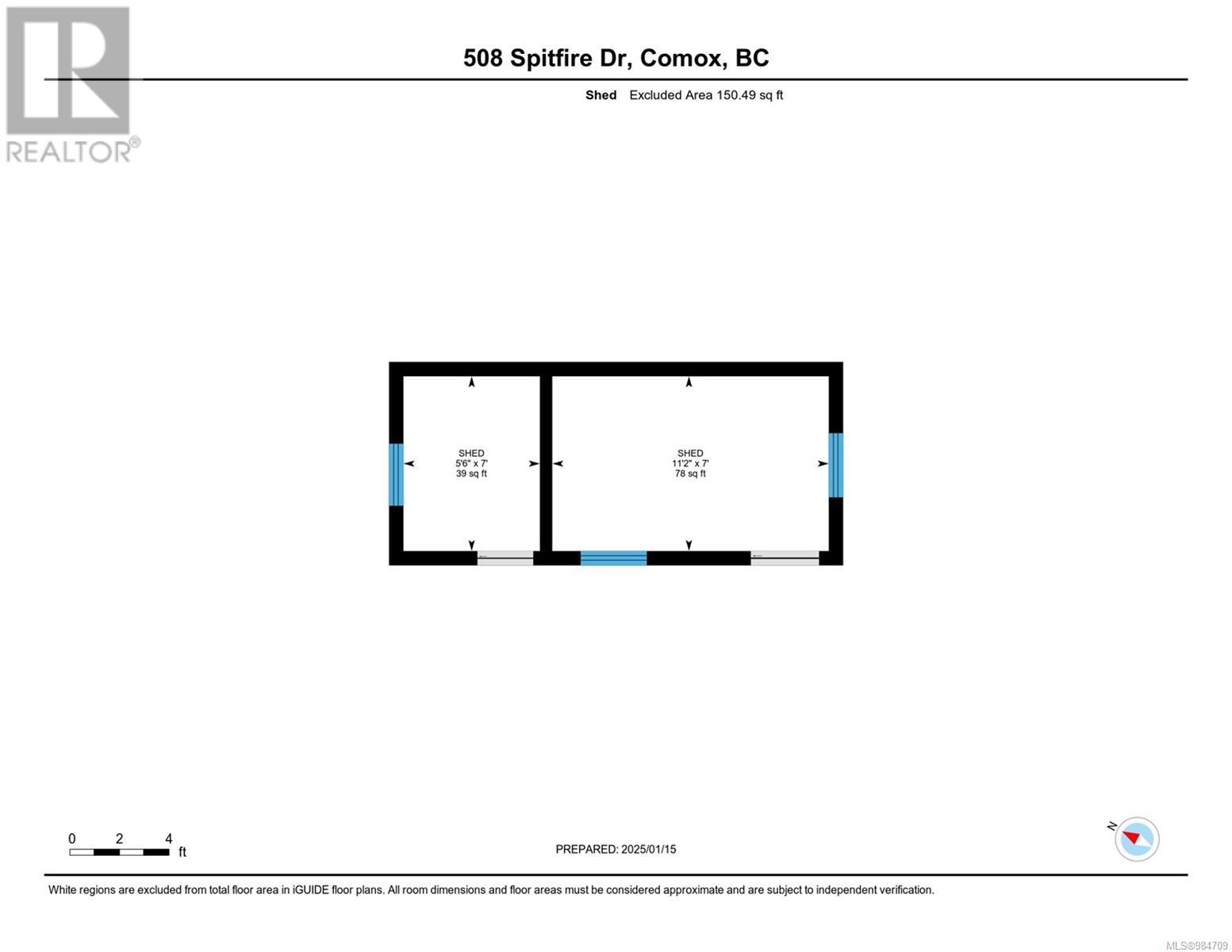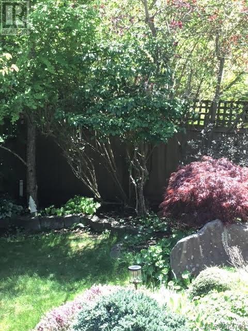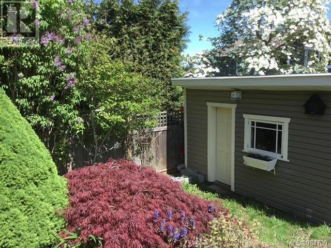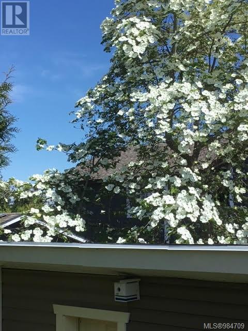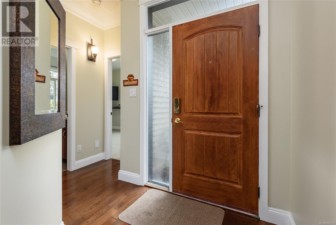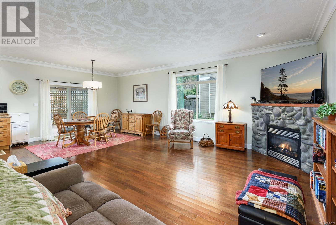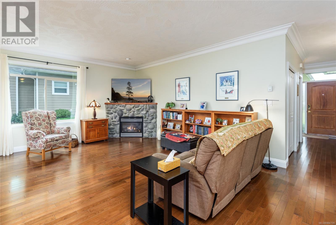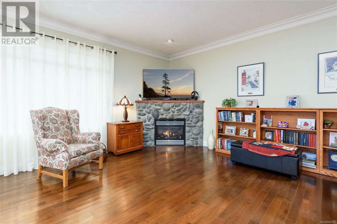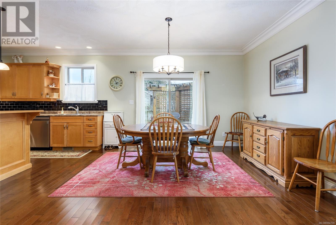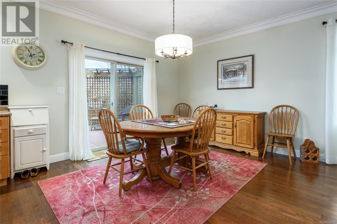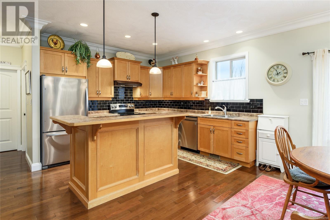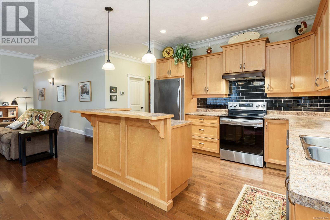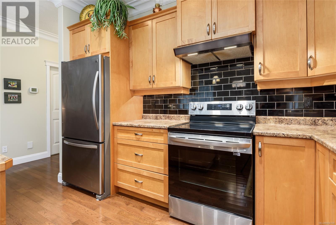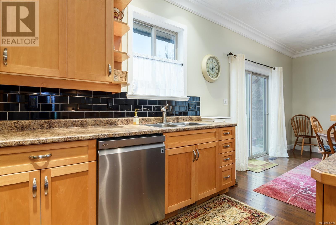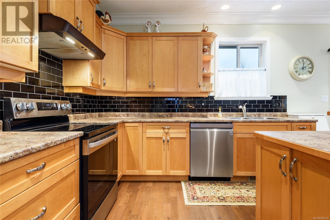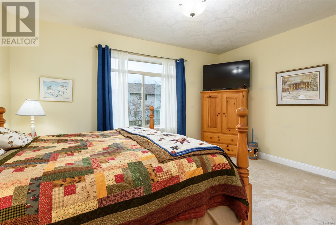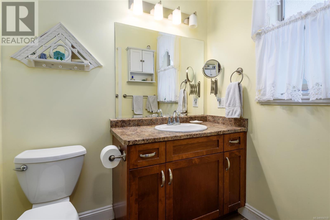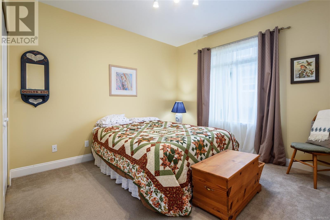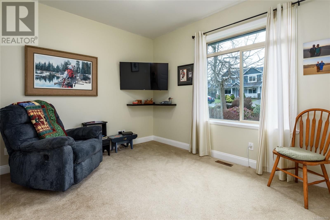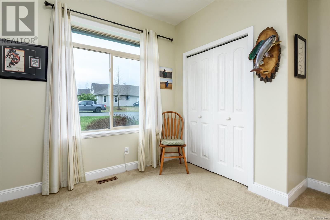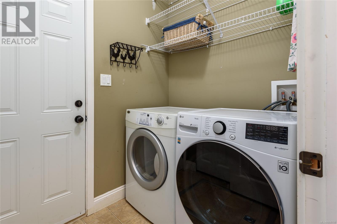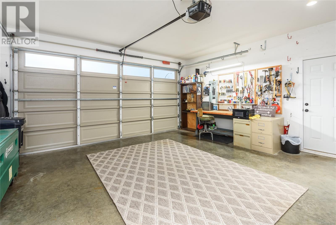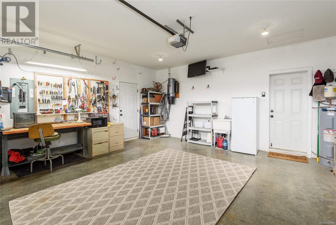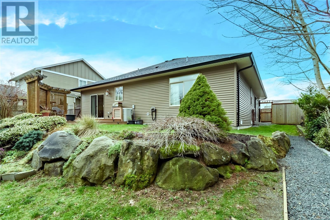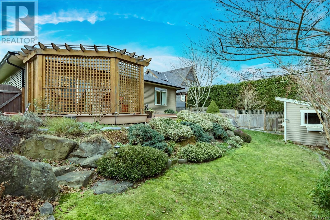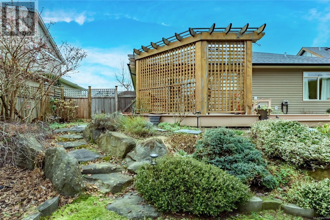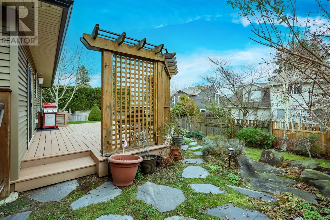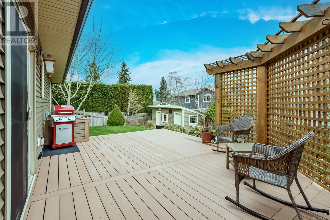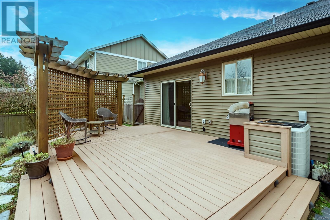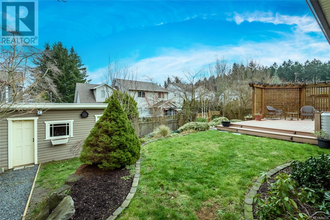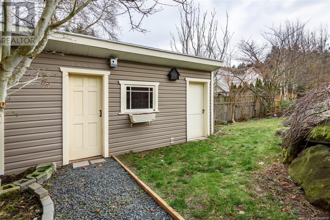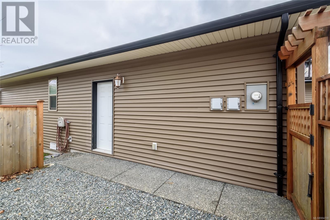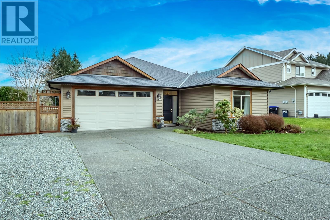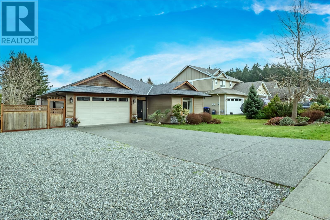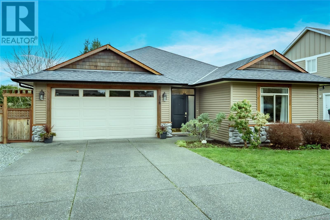3 Bedroom
2 Bathroom
1514.58 sqft
Fireplace
Air Conditioned
Heat Pump
$1,025,000
Discover this beautiful 3-bed, 2-bath rancher in Comox’s most desirable neighbourhood! With 9-ft ceilings and an open concept layout, the stylish kitchen featuring stainless steel appliances and a breakfast bar flows effortlessly into the living area, making it perfect for entertaining. The primary bedroom offers privacy, thoughtfully separated from the other bedrooms. Imagine spending cool evenings unwinding by the gas fireplace, and warm summer evenings in the private backyard. Outside, an oasis awaits - gather in the fully fenced backyard on the well-kept composite deck, surrounded by dogwood and cherry trees and beautifully landscaped grounds. Conveniently located near shopping, schools, trails, and recreation this home combines charm, comfort, and convenience. This home is a must see, and turn key for all Buyer types! (id:37104)
Property Details
|
MLS® Number
|
984709 |
|
Property Type
|
Single Family |
|
Neigbourhood
|
Comox (Town of) |
|
Features
|
Central Location, Southern Exposure, Other, Marine Oriented |
|
Parking Space Total
|
2 |
Building
|
Bathroom Total
|
2 |
|
Bedrooms Total
|
3 |
|
Appliances
|
Refrigerator, Stove, Washer, Dryer |
|
Constructed Date
|
2008 |
|
Cooling Type
|
Air Conditioned |
|
Fireplace Present
|
Yes |
|
Fireplace Total
|
1 |
|
Heating Type
|
Heat Pump |
|
Size Interior
|
1514.58 Sqft |
|
Total Finished Area
|
1514.58 Sqft |
|
Type
|
House |
Parking
Land
|
Access Type
|
Road Access |
|
Acreage
|
No |
|
Size Irregular
|
7405 |
|
Size Total
|
7405 Sqft |
|
Size Total Text
|
7405 Sqft |
|
Zoning Description
|
R1.0 |
|
Zoning Type
|
Residential |
Rooms
| Level |
Type |
Length |
Width |
Dimensions |
|
Main Level |
Primary Bedroom |
|
|
15'5 x 11'4 |
|
Main Level |
Living Room |
|
|
20'5 x 13'1 |
|
Main Level |
Laundry Room |
|
|
6'10 x 5'0 |
|
Main Level |
Kitchen |
|
|
11'11 x 11'5 |
|
Main Level |
Entrance |
|
|
6'7 x 4'11 |
|
Main Level |
Dining Room |
|
|
12'3 x 11'5 |
|
Main Level |
Bedroom |
|
|
13'11 x 10'11 |
|
Main Level |
Bathroom |
|
|
4-Piece |
|
Main Level |
Bedroom |
|
|
13'10 x 9'11 |
|
Main Level |
Ensuite |
|
|
3-Piece |
|
Auxiliary Building |
Other |
|
|
11'2 x 7'0 |
|
Auxiliary Building |
Other |
|
|
5'6 x 7'0 |
https://www.realtor.ca/real-estate/27811869/508-spitfire-dr-comox-comox-town-of

