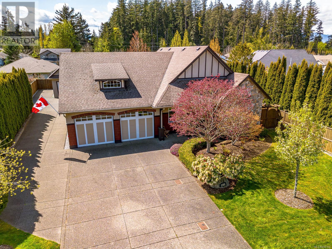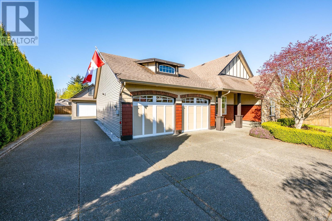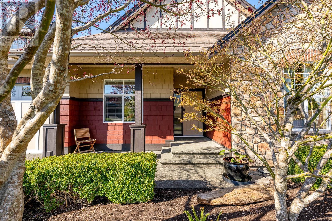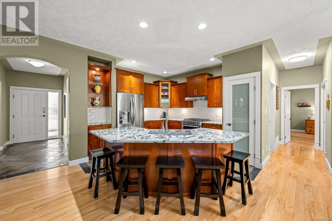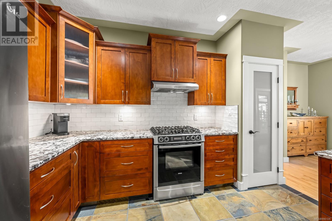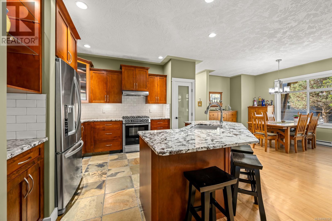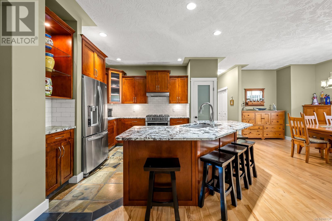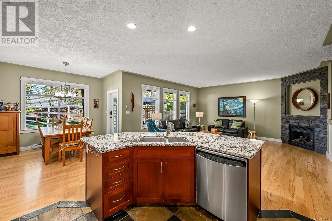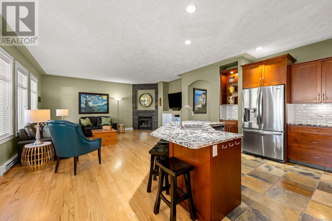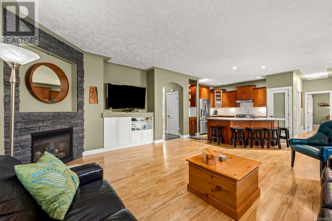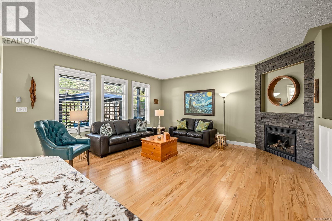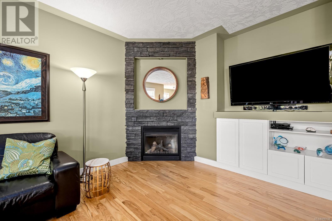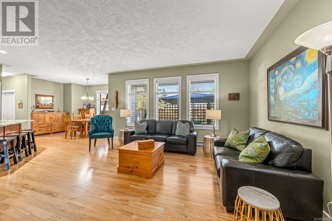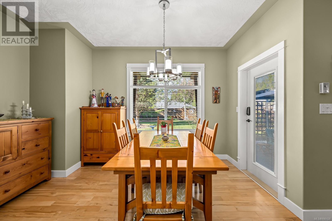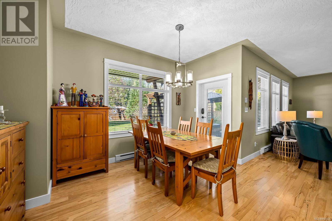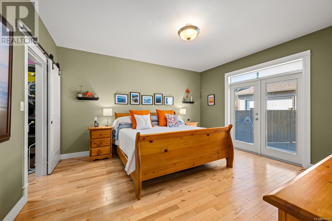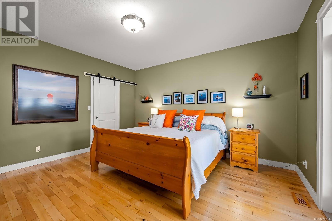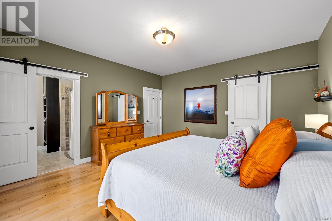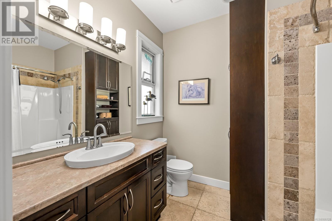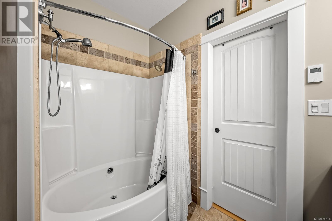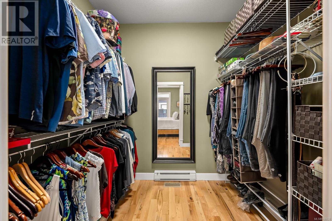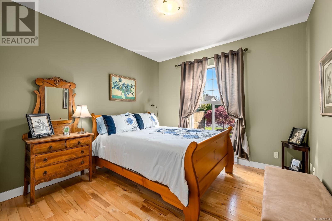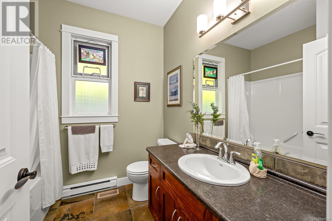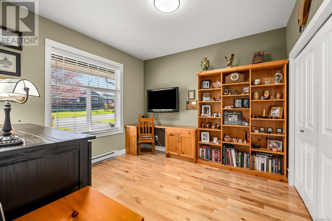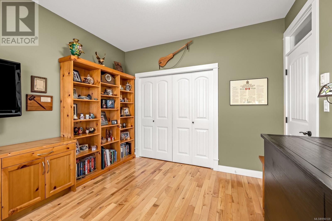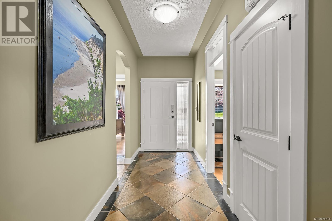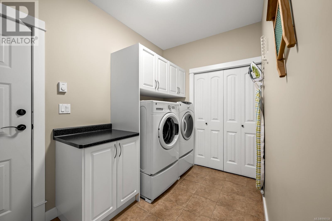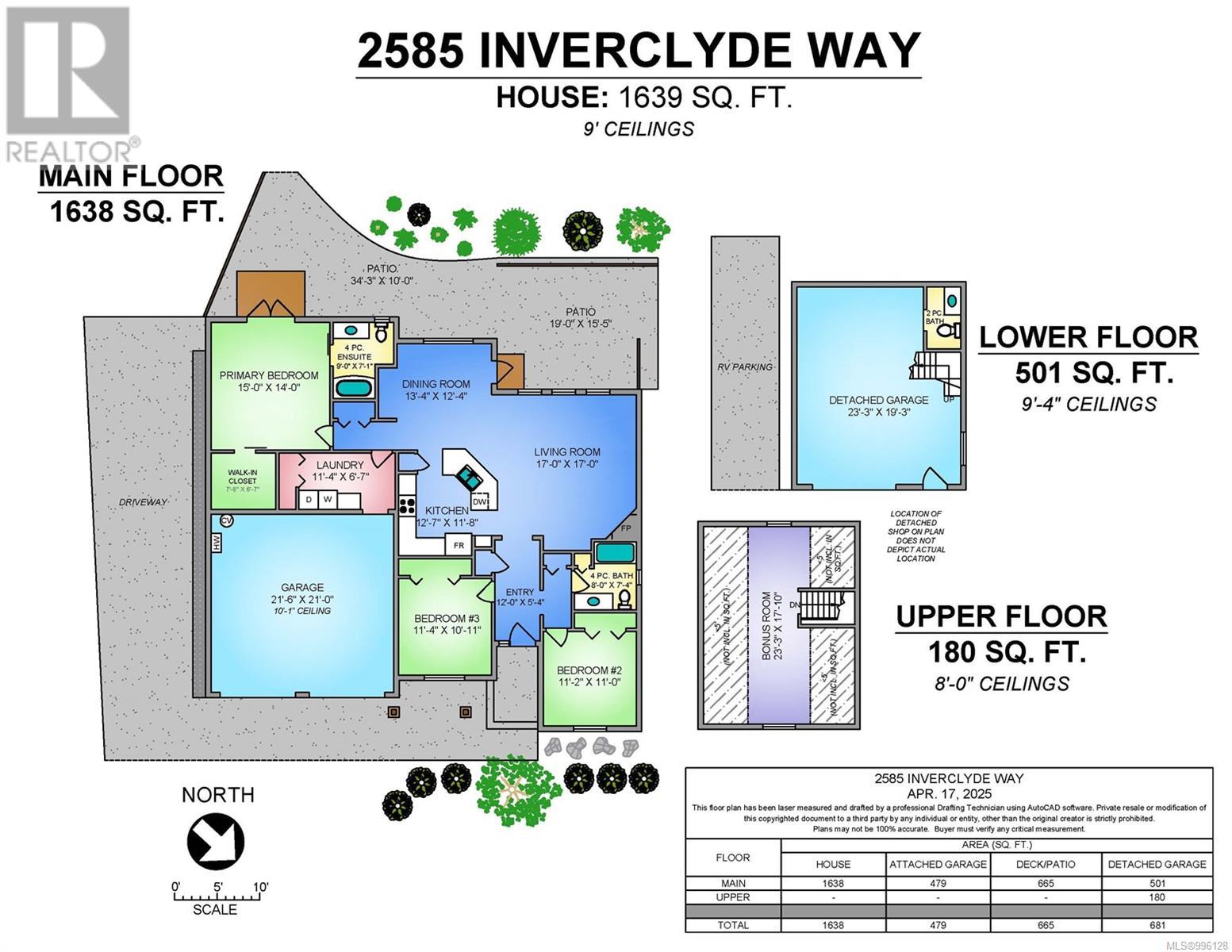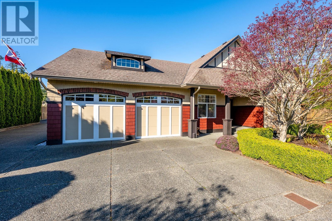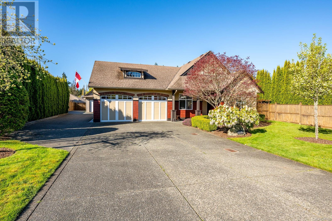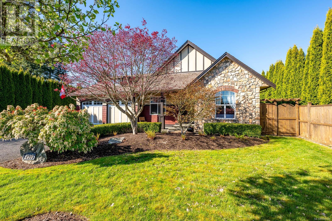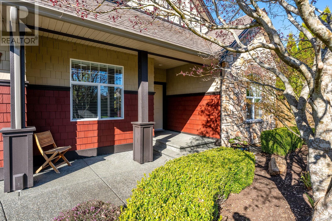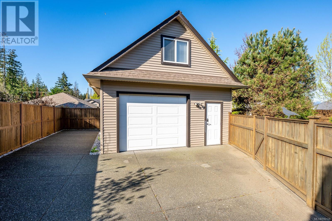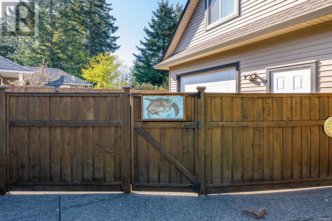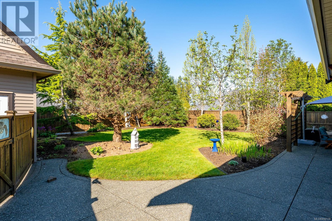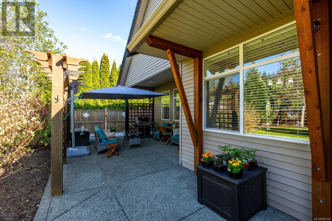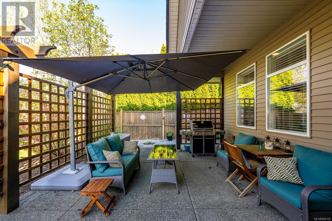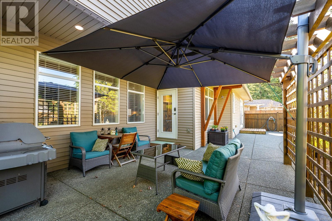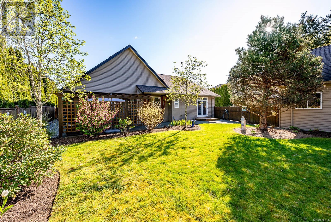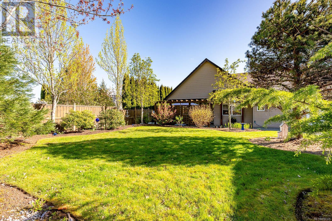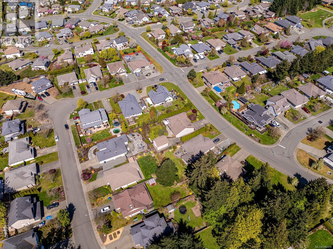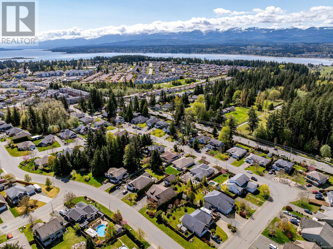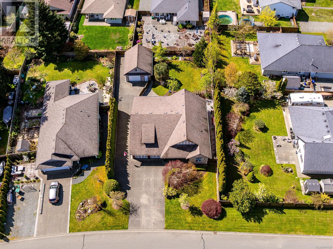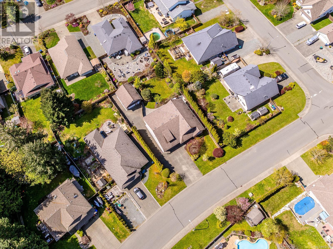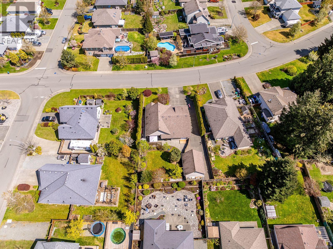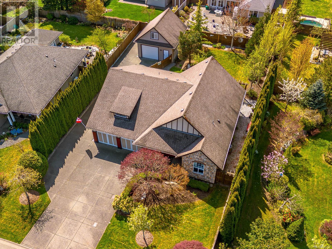3 Bedroom
2 Bathroom
1638 sqft
Fireplace
Central Air Conditioning
Baseboard Heaters
$1,079,000
RANCHER WITH WORKSHOP! This beautiful custom built home is located in the popular Aberdeen Heights neighbourhood in central East Courtenay. Inside, the 1638 sqft home has an open concept, 9 foot ceilings, plenty of natural light through big windows, hardwood and slate tile throughout, stone countertops, a heat pump, on-demand hot water and a spacious primary bedroom with walk in closet & a 4 piece ensuite. The gourmet kitchen has an array of maple shaker cabinets while the comfortable living room is highlighted by the gas fireplace. Outside, the fully fenced back yard, has a sprinkler system and sun exposure for most of the day. There is a covered back patio that has ample outdoor living space. The highlight of this property is the 500 sqft (23.5x19.5) workshop that has paved access and upper level storage. This building could potentially be turned into living space but buyer has to confirm with the City. The property has many extra parking opportunities for boats and RV's. The neighbourhood has a paved walking trail system and both levels of schools are within walking distance. Groceries, Crown Isle, the hospital and the airport are all a short drive away. A wonderful opportunity to live a quality built home! (id:37104)
Property Details
|
MLS® Number
|
996128 |
|
Property Type
|
Single Family |
|
Neigbourhood
|
Crown Isle |
|
Features
|
Central Location, Level Lot, Other |
|
Parking Space Total
|
2 |
|
Plan
|
Vip78951 |
|
Structure
|
Workshop |
Building
|
Bathroom Total
|
2 |
|
Bedrooms Total
|
3 |
|
Constructed Date
|
2006 |
|
Cooling Type
|
Central Air Conditioning |
|
Fireplace Present
|
Yes |
|
Fireplace Total
|
1 |
|
Heating Fuel
|
Electric |
|
Heating Type
|
Baseboard Heaters |
|
Size Interior
|
1638 Sqft |
|
Total Finished Area
|
1638 Sqft |
|
Type
|
House |
Land
|
Acreage
|
No |
|
Size Irregular
|
9230 |
|
Size Total
|
9230 Sqft |
|
Size Total Text
|
9230 Sqft |
|
Zoning Description
|
R-ssmuh |
|
Zoning Type
|
Residential |
Rooms
| Level |
Type |
Length |
Width |
Dimensions |
|
Main Level |
Entrance |
|
|
12'0 x 5'4 |
|
Main Level |
Kitchen |
|
|
12'7 x 11'8 |
|
Main Level |
Living Room |
|
|
17'0 x 17'0 |
|
Main Level |
Dining Room |
|
|
13'4 x 12'4 |
|
Main Level |
Primary Bedroom |
|
|
15'0 x 14'0 |
|
Main Level |
Ensuite |
|
|
4-Piece |
|
Main Level |
Laundry Room |
|
|
11'4 x 6'7 |
|
Main Level |
Bedroom |
|
|
11'2 x 11'0 |
|
Main Level |
Bedroom |
|
|
11'4 x 10'11 |
|
Main Level |
Bathroom |
|
|
4-Piece |
https://www.realtor.ca/real-estate/28210463/2585-inverclyde-way-courtenay-crown-isle

