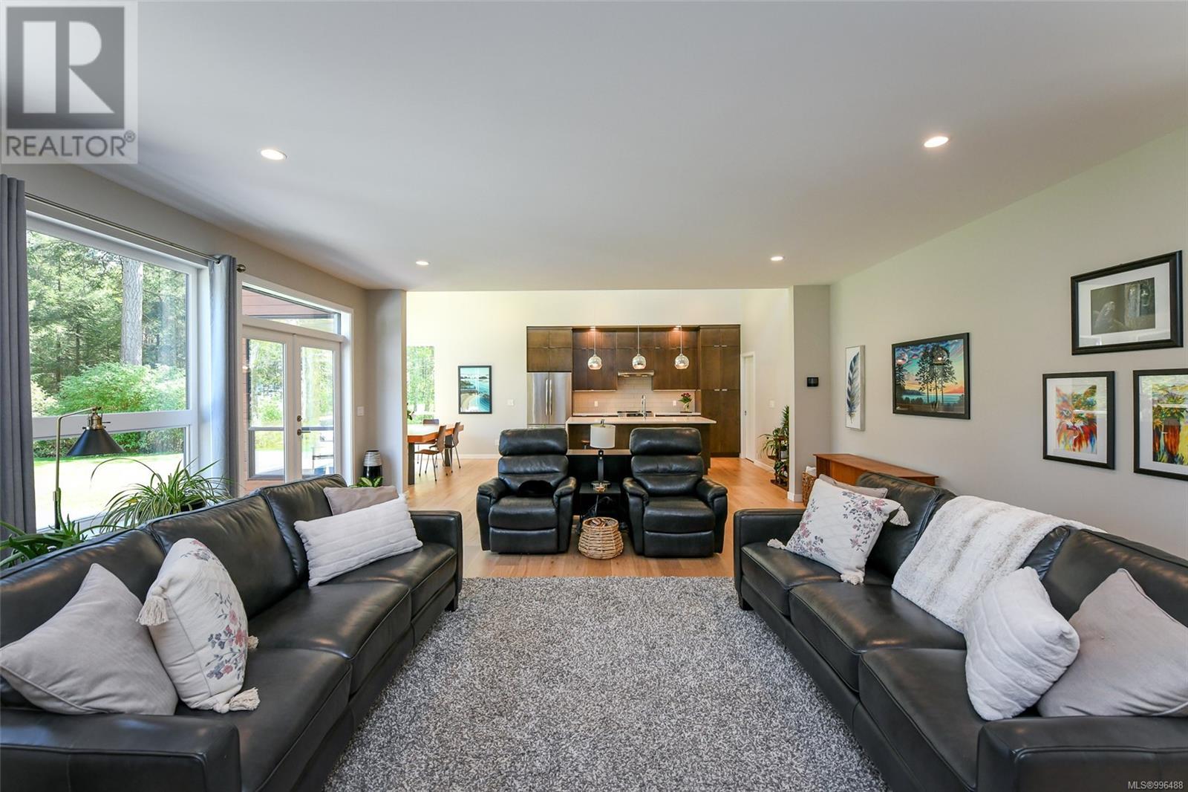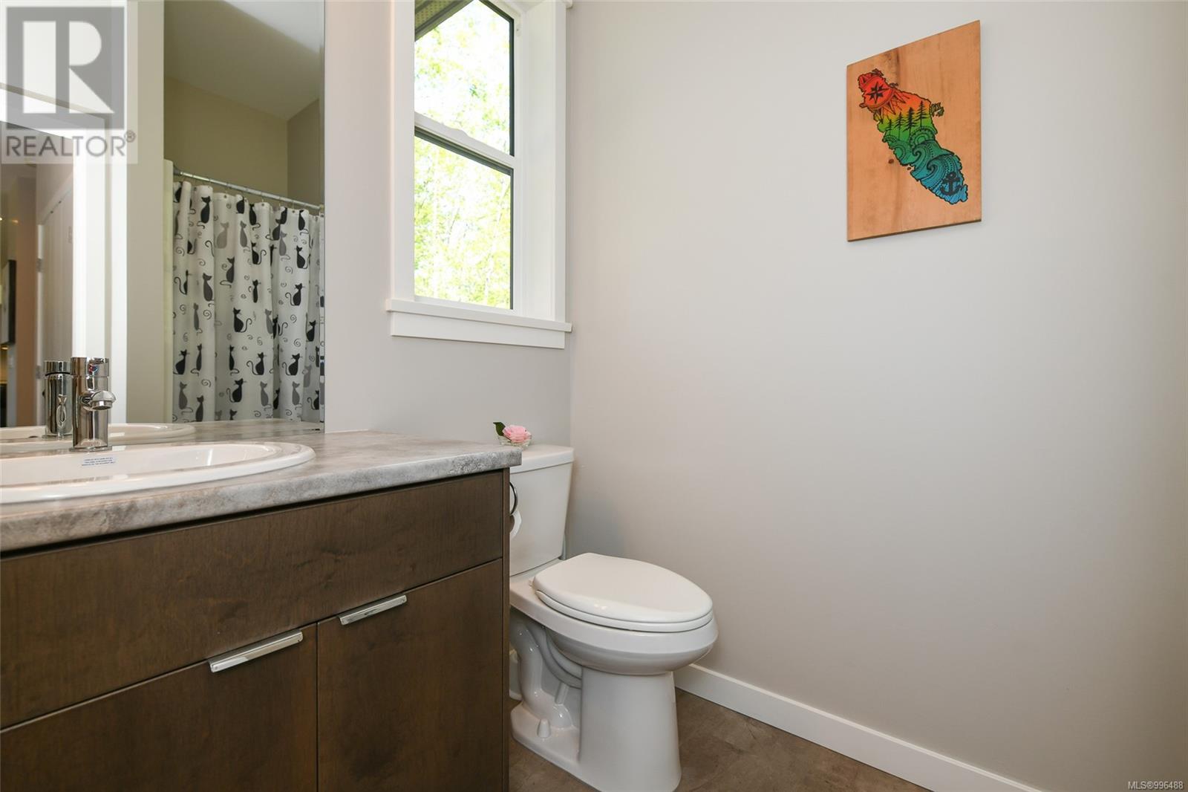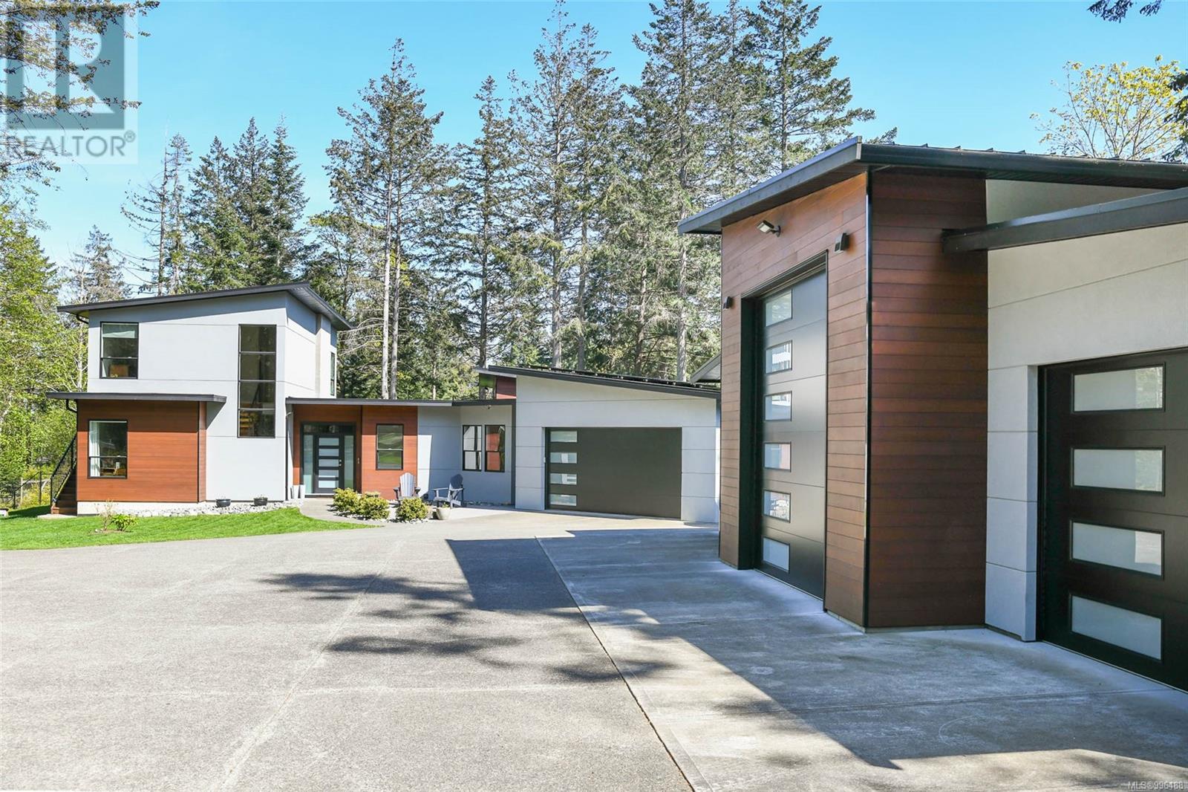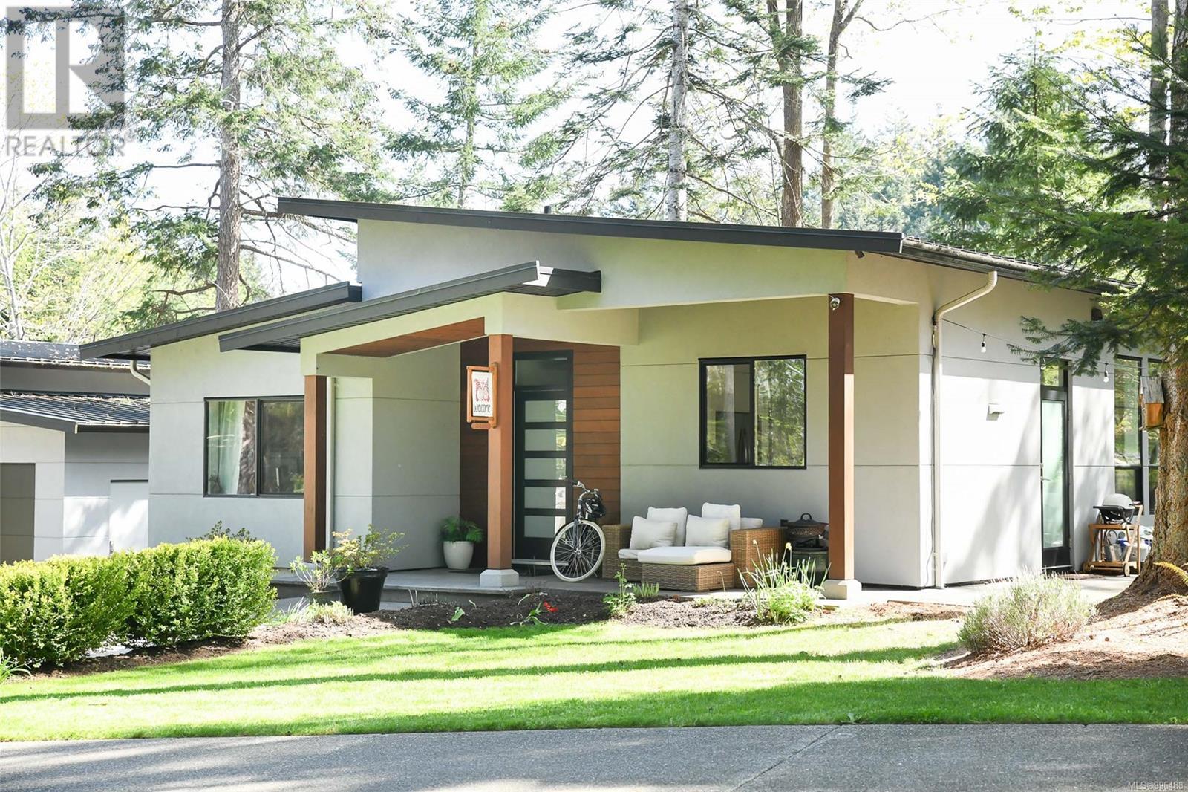5 Bedroom
5 Bathroom
3830 sqft
Fireplace
Central Air Conditioning
Heat Pump
Acreage
$2,374,800
Welcome to this peaceful, 1 acre retreat in sought-after Comox Peninsula! Built in 2019, this stunning 2,865 sqft custom-built residence showcases contemporary design with thoughtful attention to detail. With a spacious layout & fantastic open plan layout this home is made for entertaining family & friends. Great kitchen with butler’s pantry, large island & stainless appliances. Vaulted ceilings & large windows showcase the surrounding natural beauty. Featuring white oak flooring & a custom fir staircase made from wood on the property. In addition, there's a self-contained, separately metered carriage house built in 2016, for guests or use as a rental opportunity. This package also has a 1,289 sqft detached 3-bay shop featuring radiant in-floor heat, freestanding woodstove & 2pce bath. With an EnerGuide rating of 20 & a 42 panel solar system, this home sets the bar for sustainable living. This exceptional home is just 1km from local parks & beaches & close to the amenities of town. (id:37104)
Property Details
|
MLS® Number
|
996488 |
|
Property Type
|
Single Family |
|
Neigbourhood
|
Courtenay North |
|
Features
|
Other |
|
Parking Space Total
|
10 |
|
Structure
|
Workshop |
Building
|
Bathroom Total
|
5 |
|
Bedrooms Total
|
5 |
|
Constructed Date
|
2017 |
|
Cooling Type
|
Central Air Conditioning |
|
Fireplace Present
|
Yes |
|
Fireplace Total
|
1 |
|
Heating Fuel
|
Electric |
|
Heating Type
|
Heat Pump |
|
Size Interior
|
3830 Sqft |
|
Total Finished Area
|
3830 Sqft |
|
Type
|
House |
Land
|
Acreage
|
Yes |
|
Size Irregular
|
1.07 |
|
Size Total
|
1.07 Ac |
|
Size Total Text
|
1.07 Ac |
|
Zoning Description
|
R-1 |
|
Zoning Type
|
Residential |
Rooms
| Level |
Type |
Length |
Width |
Dimensions |
|
Second Level |
Family Room |
|
|
18'11 x 14'6 |
|
Second Level |
Bathroom |
|
|
4-Piece |
|
Second Level |
Bedroom |
|
|
10'11 x 10'8 |
|
Main Level |
Pantry |
|
|
8'2 x 7'7 |
|
Main Level |
Laundry Room |
|
|
15'7 x 8'4 |
|
Main Level |
Bedroom |
|
|
10'11 x 11'11 |
|
Main Level |
Bathroom |
|
|
3-Piece |
|
Main Level |
Ensuite |
|
|
5-Piece |
|
Main Level |
Primary Bedroom |
|
|
13'11 x 13'9 |
|
Main Level |
Dining Room |
|
|
11'11 x 11'10 |
|
Main Level |
Kitchen |
|
|
14'1 x 14'5 |
|
Main Level |
Living Room |
|
|
24'6 x 19'5 |
|
Main Level |
Entrance |
|
|
14'2 x 6'6 |
|
Other |
Bathroom |
|
|
2-Piece |
|
Other |
Bedroom |
|
|
10'11 x 11'3 |
|
Other |
Primary Bedroom |
|
|
10'11 x 12'11 |
|
Other |
Bathroom |
|
|
4-Piece |
|
Other |
Living Room |
|
|
12'11 x 15'4 |
|
Other |
Laundry Room |
|
|
2'11 x 2'11 |
|
Other |
Dining Room |
|
|
10'7 x 7'3 |
|
Other |
Kitchen |
|
|
10'7 x 7'7 |
|
Other |
Entrance |
|
|
3'11 x 9'2 |
https://www.realtor.ca/real-estate/28212999/22802286-sea-lion-way-courtenay-courtenay-north





























































































