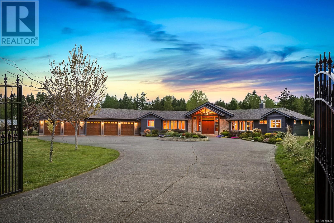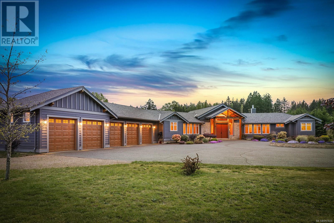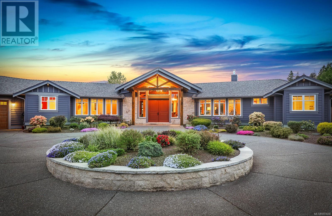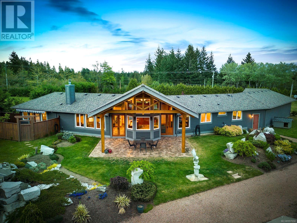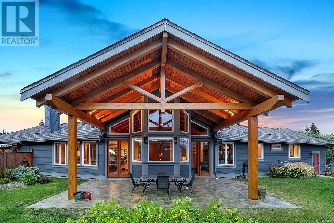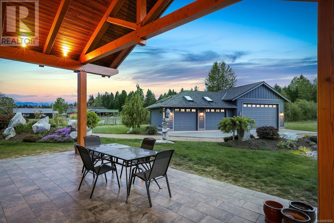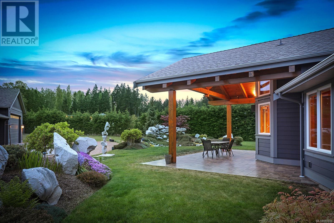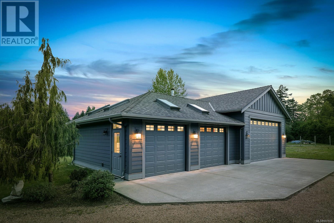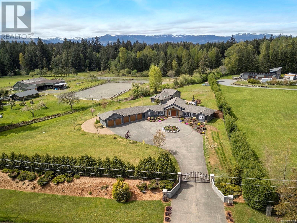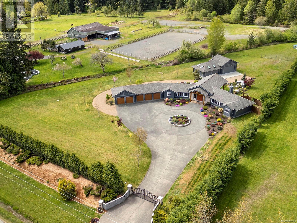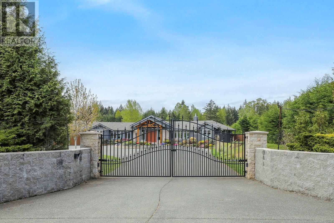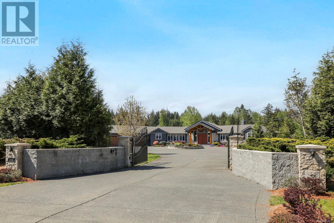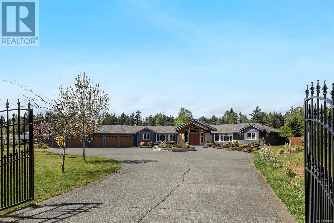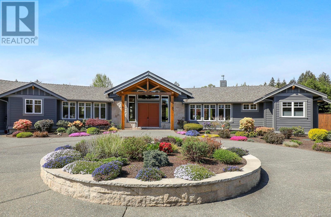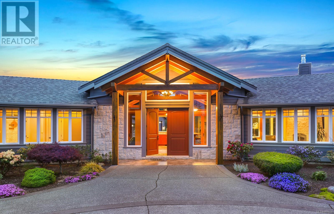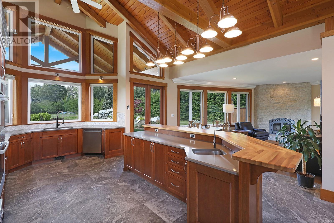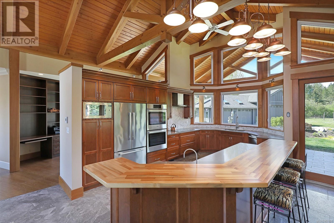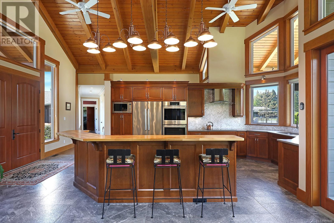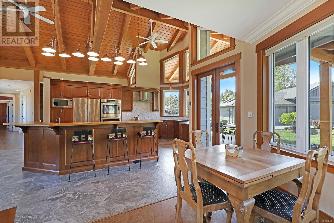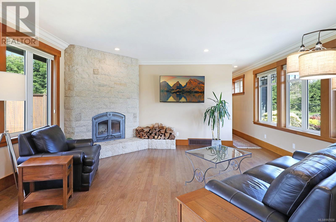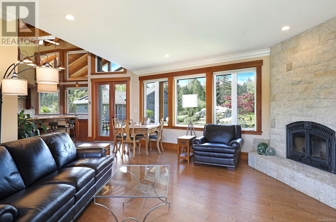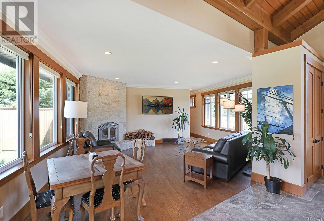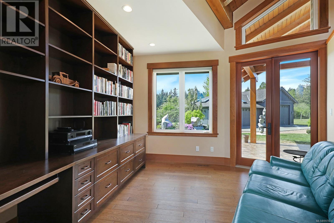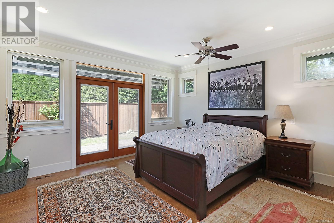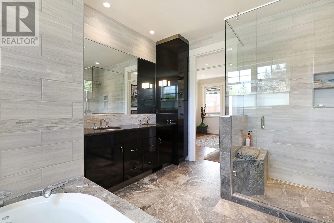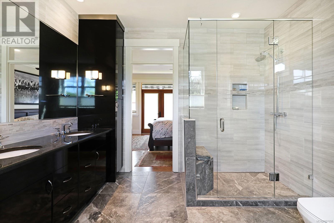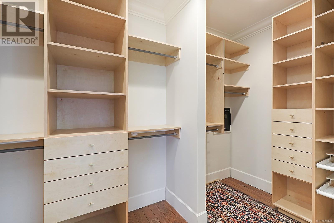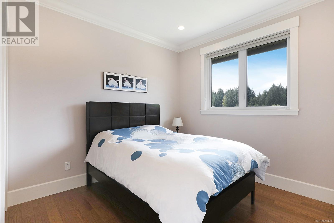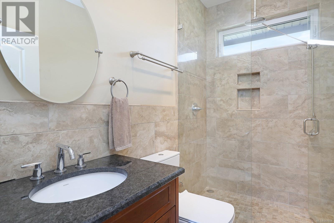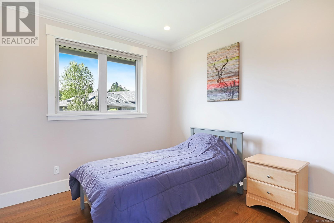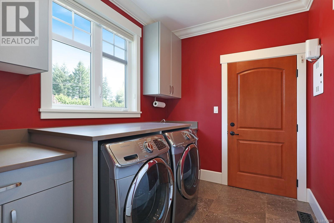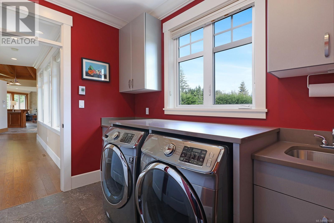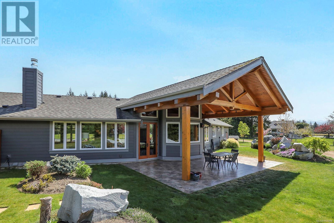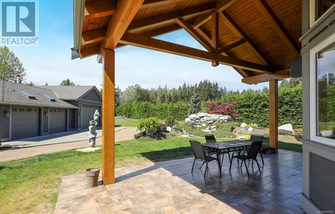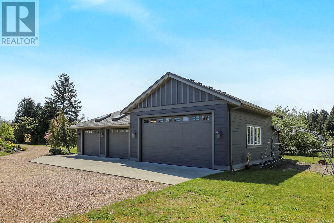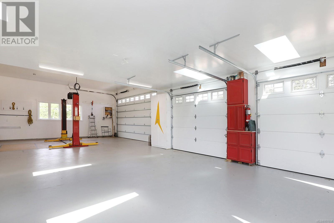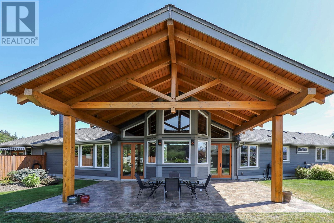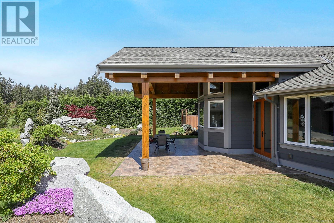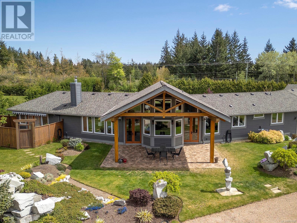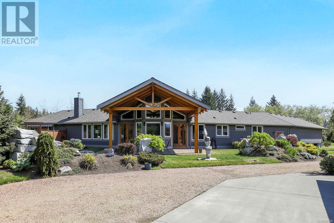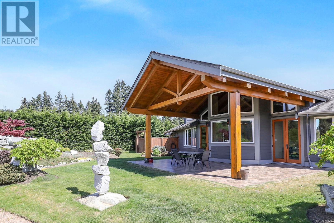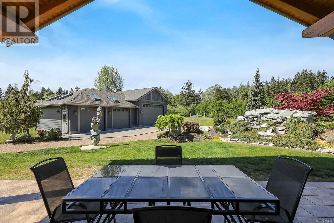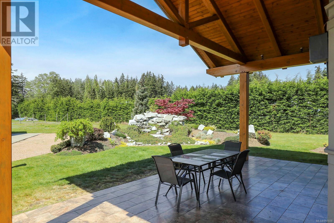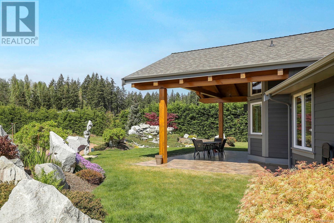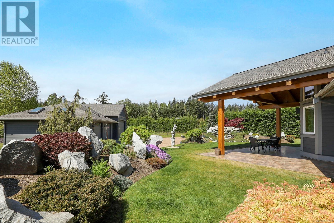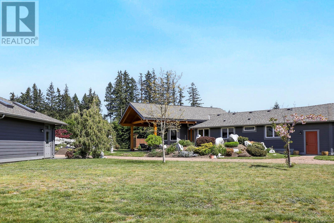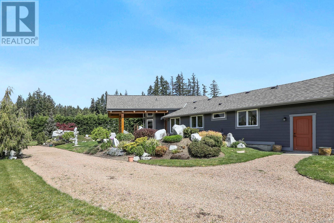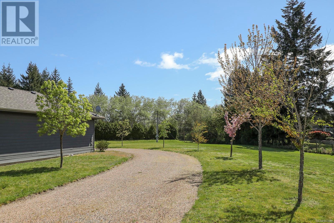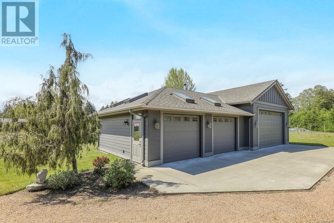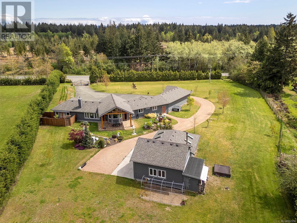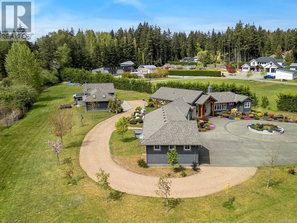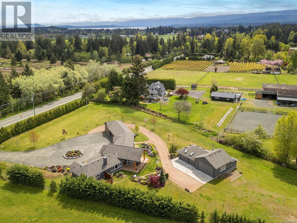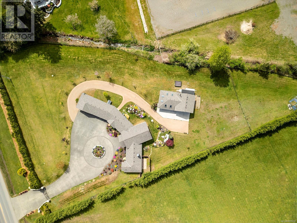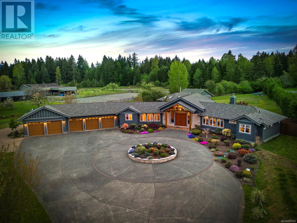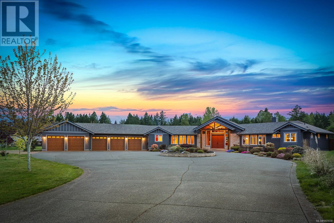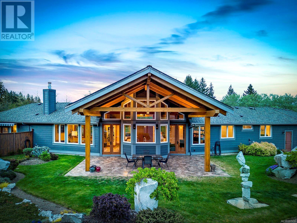3 Bedroom
3 Bathroom
2005 sqft
Fireplace
Air Conditioned
Heat Pump
Acreage
$1,895,000
Welcome to your dream property - a gated 2-acre estate offering privacy, beauty, and convenience. As you enter, you'll be greeted by a stunning 2,000 sqft custom rancher built in 2015 by Beachwood Homes. Thoughtfully positioned to maximize natural light and privacy, this home showcases exceptional craftsmanship and a layout tailored to the unique shape of the property. Inside, you'll find vaulted timber ceilings, fir doors and trim, hardwood floors, and heated tile throughout. The open-concept design offers excellent bedroom separation, with the kitchen truly serving as the heart of the home—a space you’ll instantly fall in love with. Step outside to a spacious covered patio, perfect for entertaining year-round, alongside a custom stone water feature and beautifully landscaped, fully fenced grounds. There's plenty of space for gardening or keeping the animals you've always dreamed of. Car enthusiasts or hobbyists will appreciate the incredible garage setup—over 2,400 sqft in total with five attached bays and an additional four in the detached shop. This rare offering blends luxury, functionality, and peaceful rural charm, all just minutes from town. For more information, please call Christiaan Horsfall at 250-702-7150. (id:37104)
Property Details
|
MLS® Number
|
997658 |
|
Property Type
|
Single Family |
|
Neigbourhood
|
Comox Peninsula |
|
Features
|
Acreage, Central Location, Level Lot, Private Setting, Southern Exposure, Other, Pie, Marine Oriented |
|
Parking Space Total
|
10 |
|
Plan
|
Epp15252 |
|
Structure
|
Workshop |
Building
|
Bathroom Total
|
3 |
|
Bedrooms Total
|
3 |
|
Appliances
|
Refrigerator, Stove, Washer, Dryer |
|
Constructed Date
|
2015 |
|
Cooling Type
|
Air Conditioned |
|
Fireplace Present
|
Yes |
|
Fireplace Total
|
1 |
|
Heating Fuel
|
Electric |
|
Heating Type
|
Heat Pump |
|
Size Interior
|
2005 Sqft |
|
Total Finished Area
|
2005 Sqft |
|
Type
|
House |
Parking
Land
|
Access Type
|
Road Access |
|
Acreage
|
Yes |
|
Size Irregular
|
2.08 |
|
Size Total
|
2.08 Ac |
|
Size Total Text
|
2.08 Ac |
|
Zoning Description
|
Cr1 |
|
Zoning Type
|
Residential |
Rooms
| Level |
Type |
Length |
Width |
Dimensions |
|
Main Level |
Primary Bedroom |
15 ft |
|
15 ft x Measurements not available |
|
Main Level |
Living Room |
|
|
19'6 x 18'5 |
|
Main Level |
Laundry Room |
|
|
9'10 x 7'2 |
|
Main Level |
Kitchen |
|
11 ft |
Measurements not available x 11 ft |
|
Main Level |
Ensuite |
|
|
5-Piece |
|
Main Level |
Den |
|
|
13'7 x 12'6 |
|
Main Level |
Bedroom |
|
|
12'5 x 9'10 |
|
Main Level |
Bedroom |
|
|
12'5 x 9'10 |
|
Main Level |
Bathroom |
|
|
2-Piece |
|
Main Level |
Bathroom |
|
|
4-Piece |
|
Other |
Workshop |
|
|
49'3 x 24'11 |
https://www.realtor.ca/real-estate/28262127/1151-anderton-rd-comox-comox-peninsula

