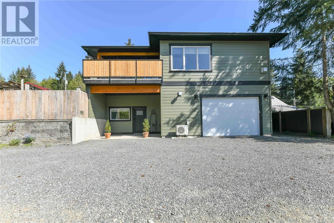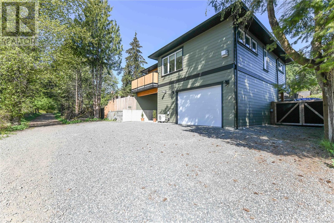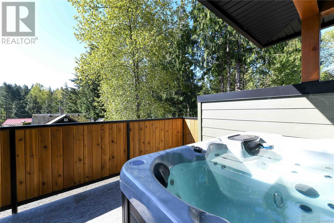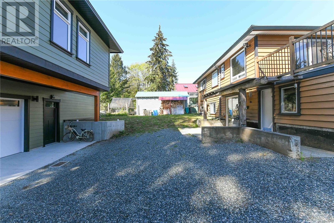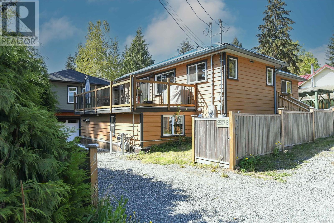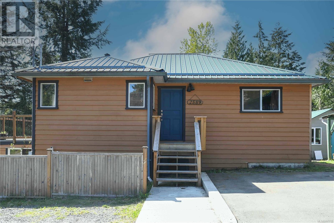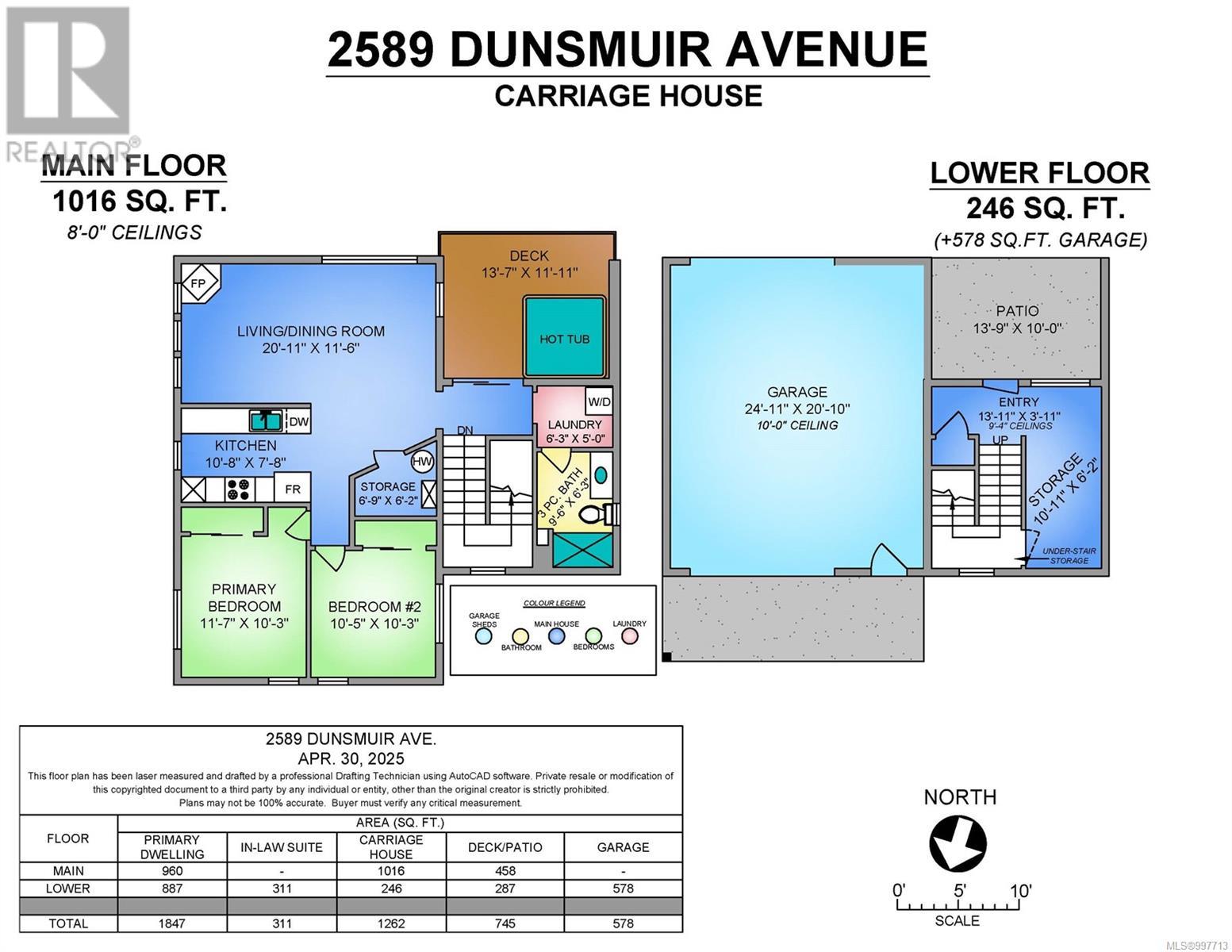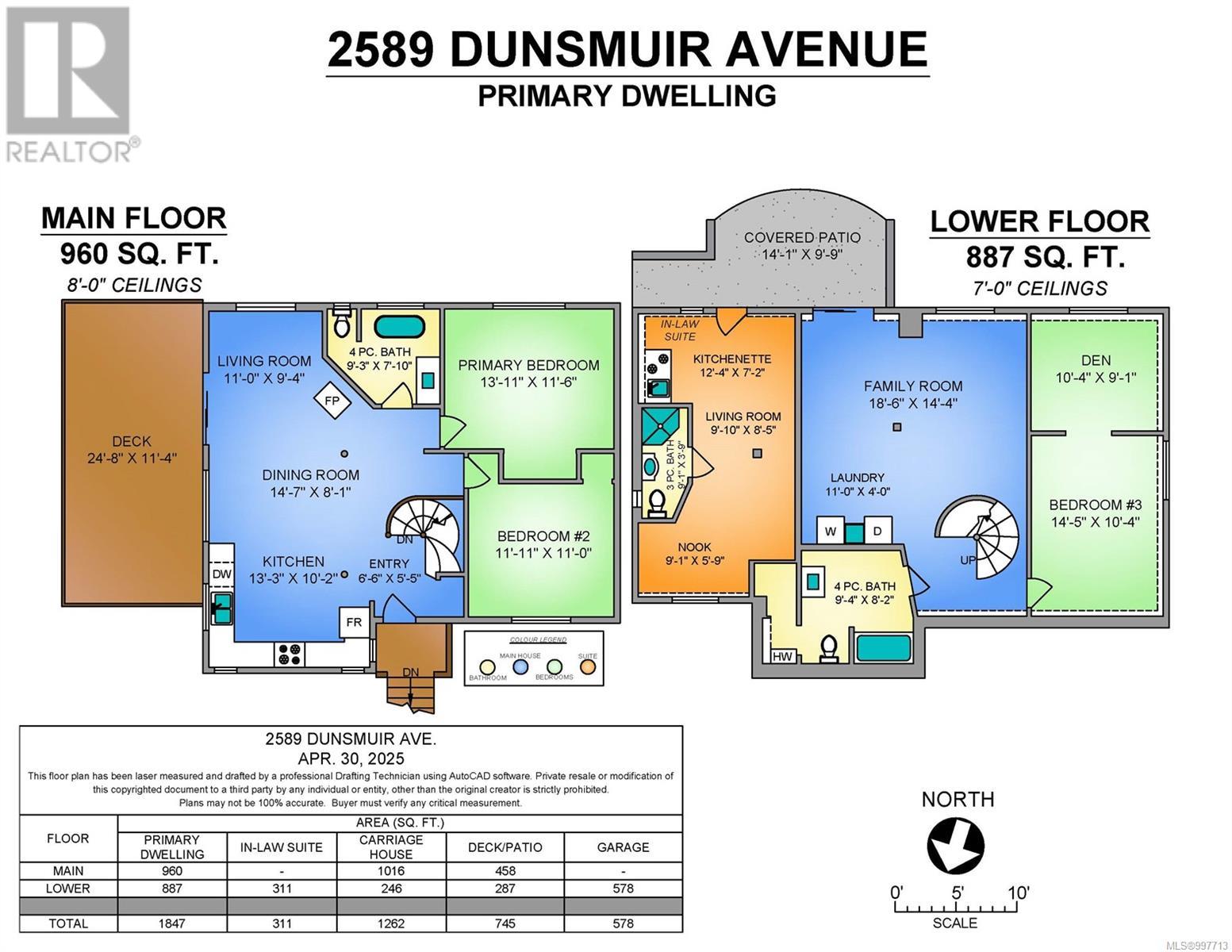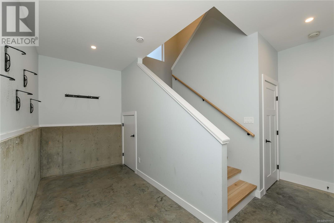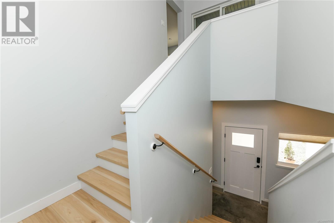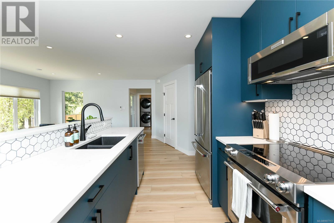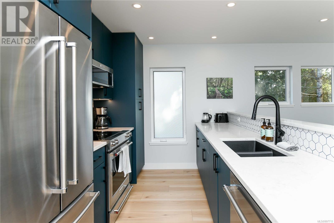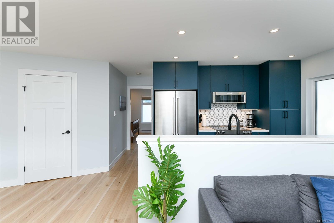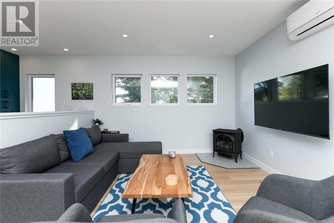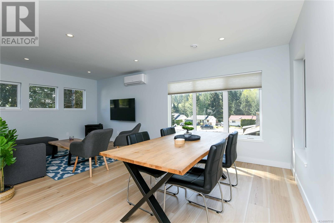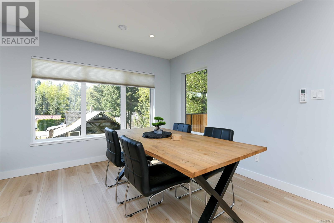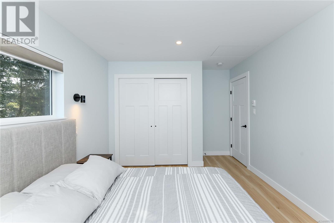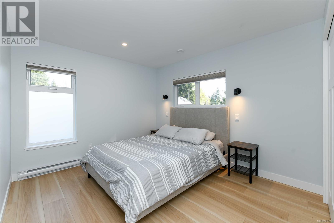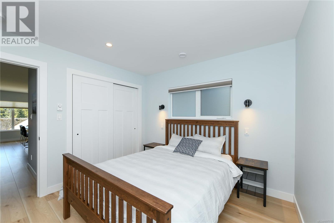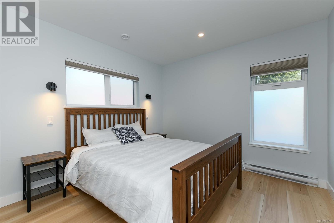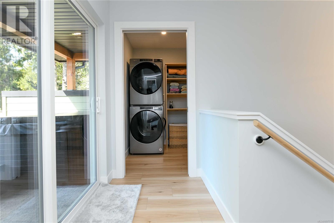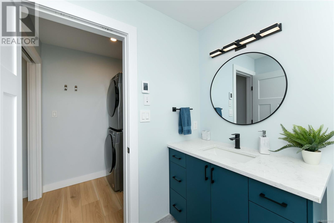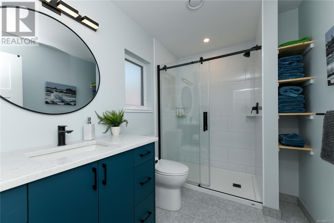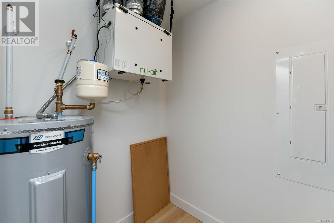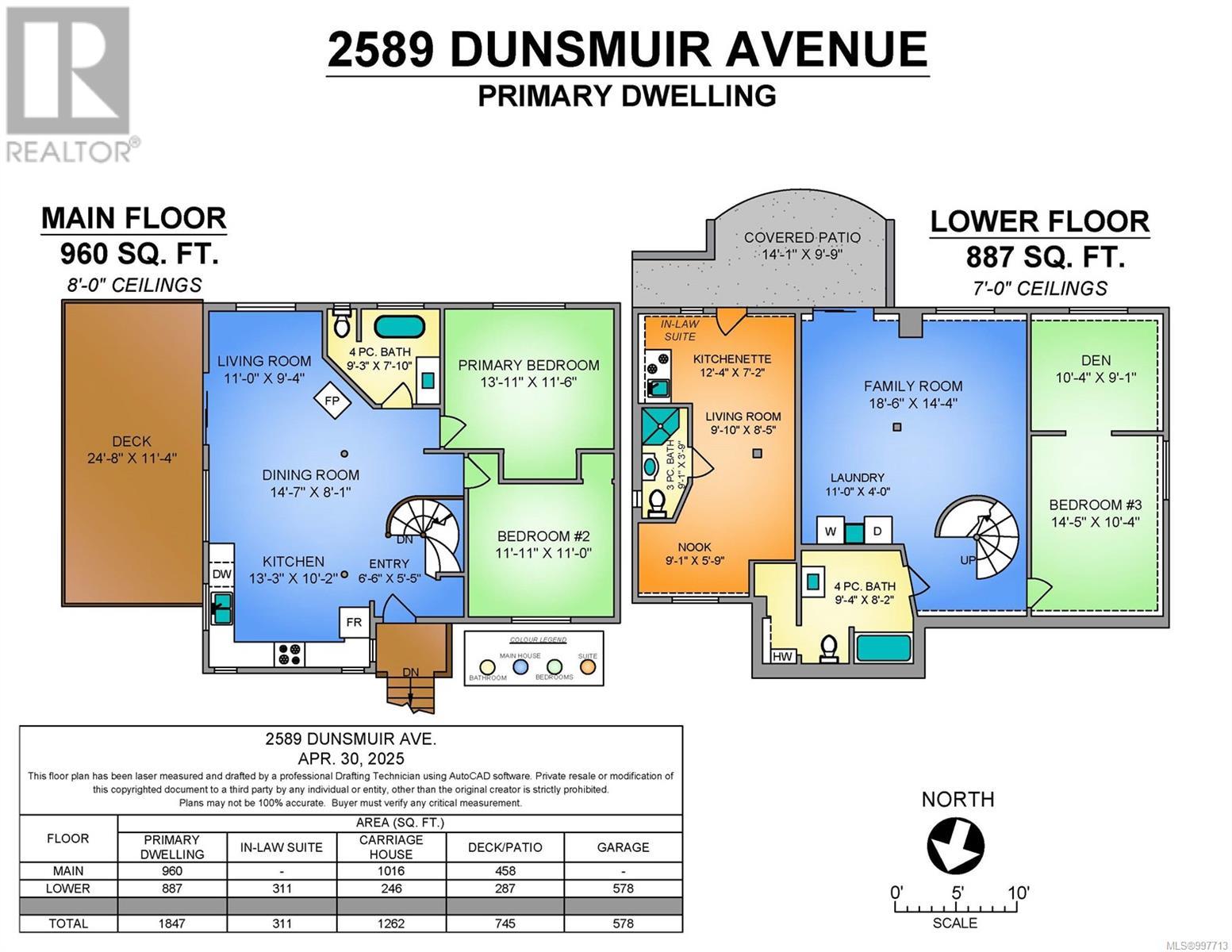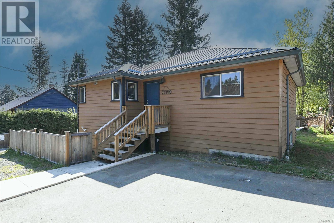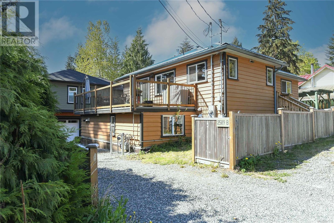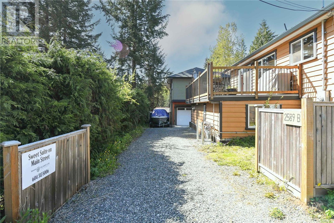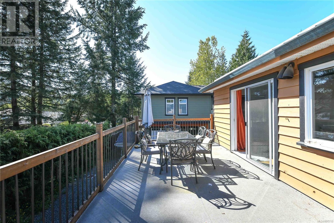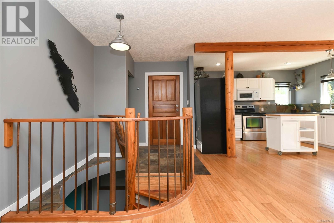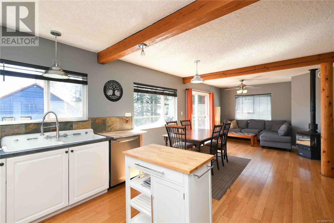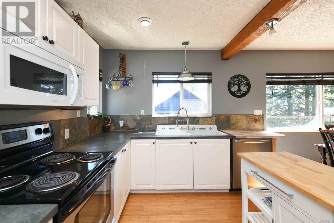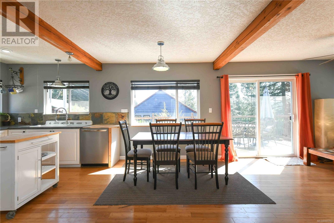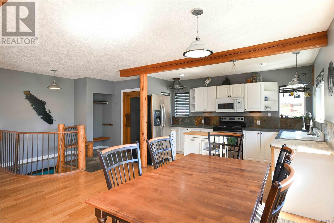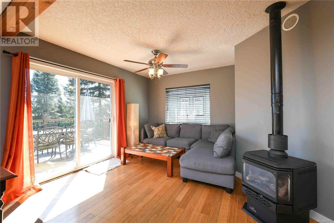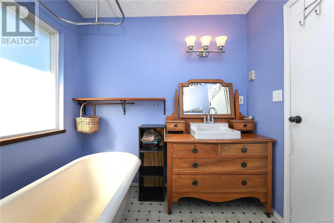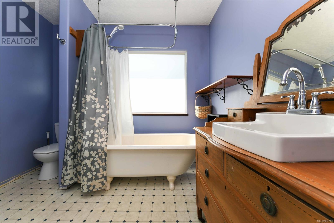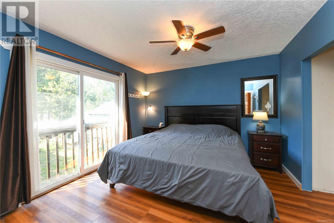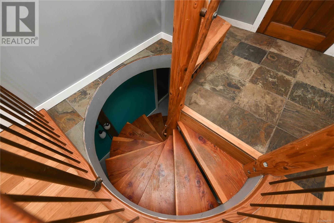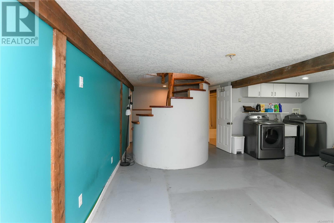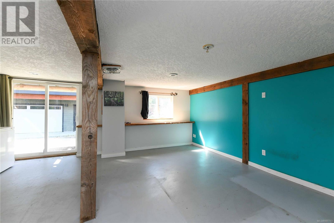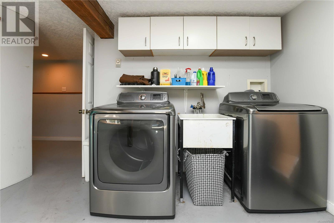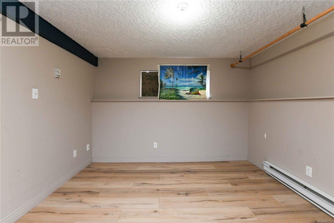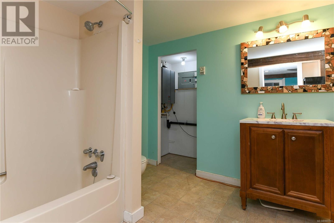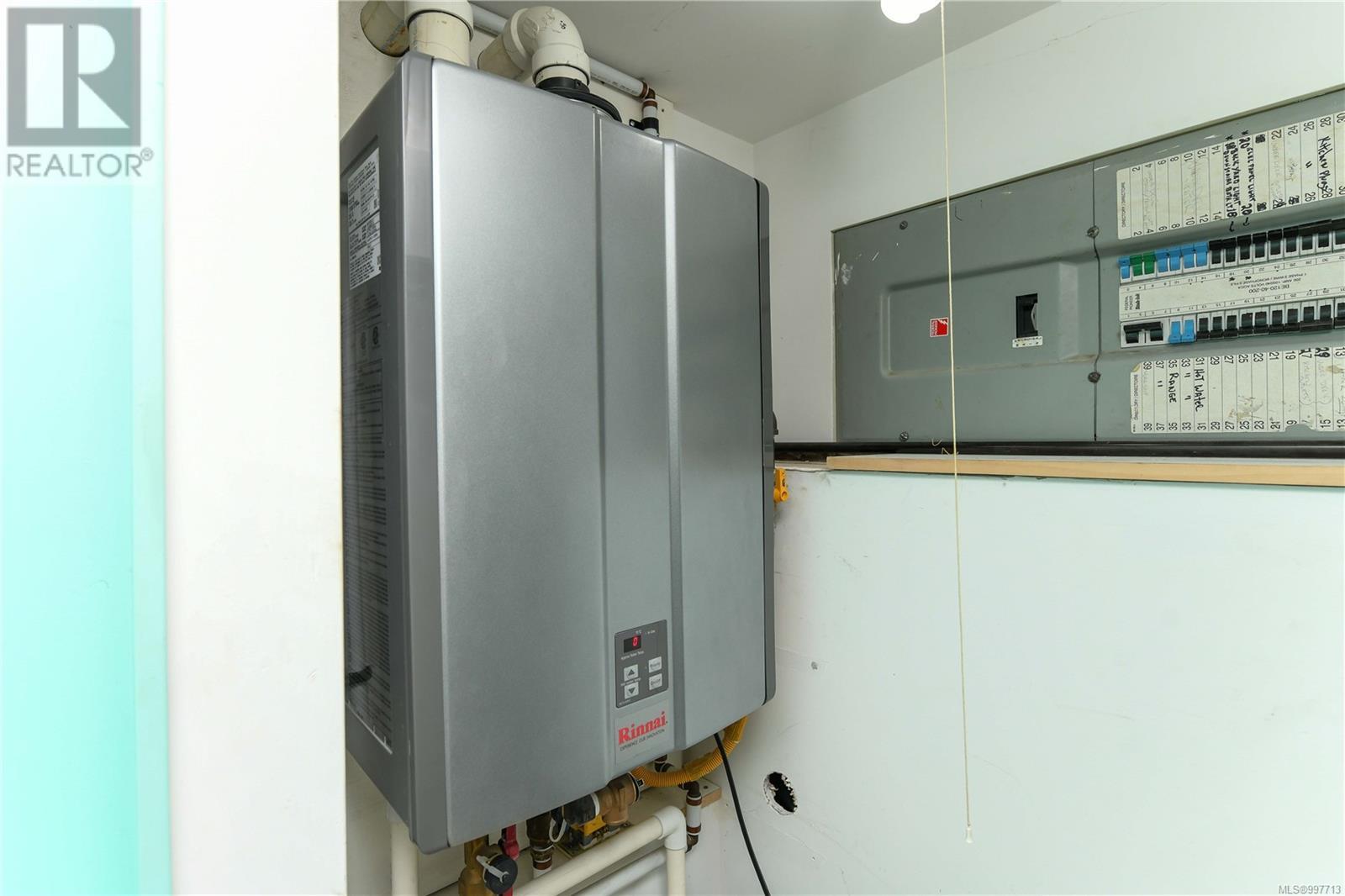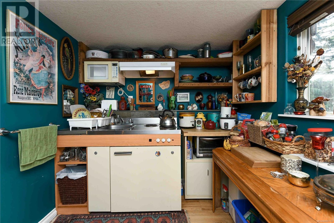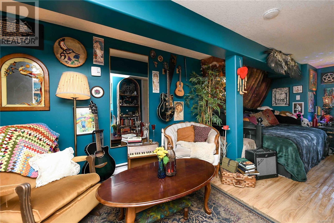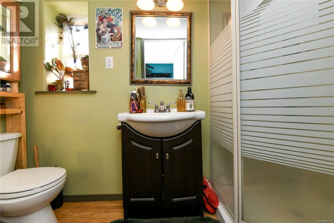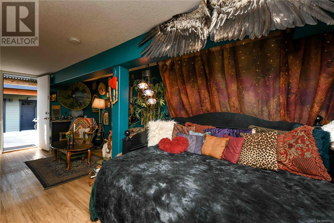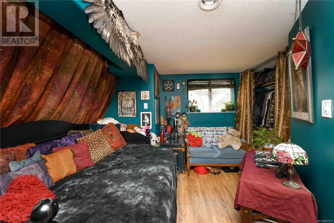5 Bedroom
4 Bathroom
3420 sqft
Fireplace
Air Conditioned
Heat Pump, Heat Recovery Ventilation (Hrv)
$1,225,000
Don’t miss this rare chance to own a character-filled home with an income-generating vacation rental in the vibrant Village of Cumberland. Tucked away on a quiet no-thru road, this unique property offers unmatched versatility, privacy, and potential. The main residence features 3 spacious bedrooms, 2 full bathrooms, a generous in-law suite, and a massive deck—perfect for entertaining or enjoying the peaceful surroundings. Full of charm and functionality, it’s ideal for families or those seeking multi-generational living. Adding tremendous value is the newly built, fully warrantied carriage house with its own private laneway access. Thoughtfully designed, it includes a covered deck with hot tub, oversized garage with roll-up doors on both sides, and abundant secure storage. Currently operating as a professionally managed short-term rental, the carriage house generated approximately $58000 in revenue in the first calendar year of rental. The management company is local and ready to continue service for a turnkey investment. The sunny, mostly level yard offers potential for further landscaping, garden beds, or outdoor living space. With ample parking and easy access for both dwellings, this property offers a level of convenience rarely found in the area. Whether you’re looking for a lifestyle upgrade, investment potential, or both—this property delivers. Limited availability to show the carriage home we have a virtual tour available to preview. Reach out to us for the link and more information on this property today! (id:37104)
Property Details
|
MLS® Number
|
997713 |
|
Property Type
|
Single Family |
|
Neigbourhood
|
Cumberland |
|
Parking Space Total
|
6 |
|
Structure
|
Patio(s) |
Building
|
Bathroom Total
|
4 |
|
Bedrooms Total
|
5 |
|
Constructed Date
|
2023 |
|
Cooling Type
|
Air Conditioned |
|
Fireplace Present
|
Yes |
|
Fireplace Total
|
1 |
|
Heating Fuel
|
Natural Gas |
|
Heating Type
|
Heat Pump, Heat Recovery Ventilation (hrv) |
|
Size Interior
|
3420 Sqft |
|
Total Finished Area
|
3420 Sqft |
|
Type
|
House |
Land
|
Access Type
|
Road Access |
|
Acreage
|
No |
|
Size Irregular
|
6534 |
|
Size Total
|
6534 Sqft |
|
Size Total Text
|
6534 Sqft |
|
Zoning Description
|
R-1a |
|
Zoning Type
|
Residential |
Rooms
| Level |
Type |
Length |
Width |
Dimensions |
|
Lower Level |
Patio |
|
|
14'1 x 9'9 |
|
Lower Level |
Den |
|
|
10'4 x 9'1 |
|
Lower Level |
Laundry Room |
|
|
11'0 x 4'0 |
|
Lower Level |
Storage |
|
|
10'11 x 6'2 |
|
Lower Level |
Entrance |
|
|
13'11 x 3'11 |
|
Lower Level |
Patio |
|
|
13'9 x 10'0 |
|
Main Level |
Entrance |
|
|
6'6 x 5'5 |
|
Main Level |
Bathroom |
|
|
3-Piece |
|
Main Level |
Laundry Room |
|
|
6'3 x 5'0 |
|
Main Level |
Bedroom |
|
|
10'5 x 10'3 |
|
Main Level |
Primary Bedroom |
|
|
11'7 x 10'3 |
|
Main Level |
Storage |
|
|
6'9 x 6'2 |
|
Main Level |
Living Room/dining Room |
|
|
20'11 x 11'6 |
|
Main Level |
Kitchen |
|
|
10'8 x 7'8 |
|
Auxiliary Building |
Bathroom |
|
|
3-Piece |
|
Auxiliary Building |
Other |
|
|
9'1 x 5'9 |
|
Auxiliary Building |
Living Room |
|
|
9'10 x 8'5 |
|
Auxiliary Building |
Other |
|
|
12'4 x 7'2 |
https://www.realtor.ca/real-estate/28307411/ab-2589-dunsmuir-ave-cumberland-cumberland

