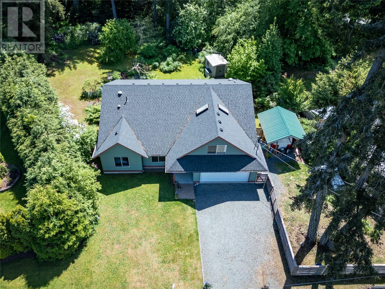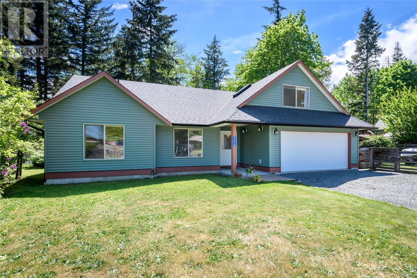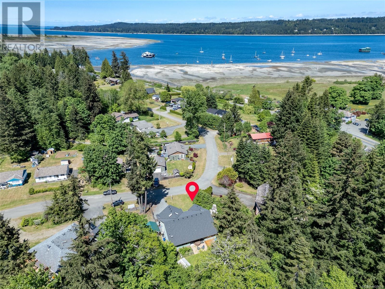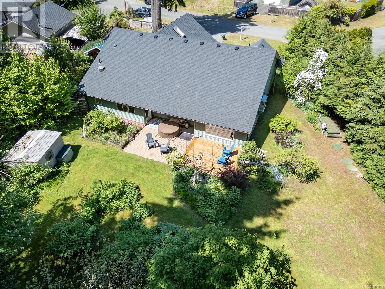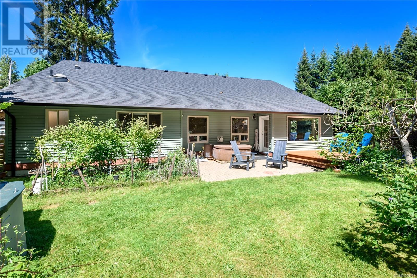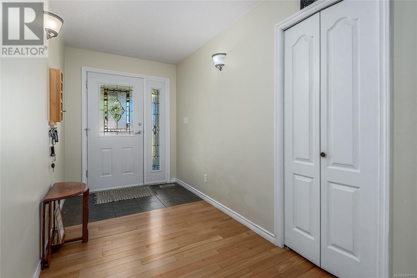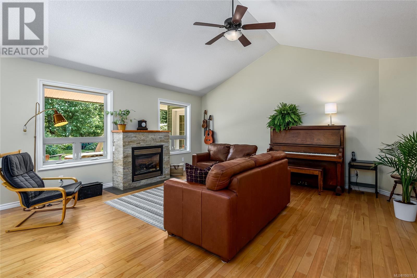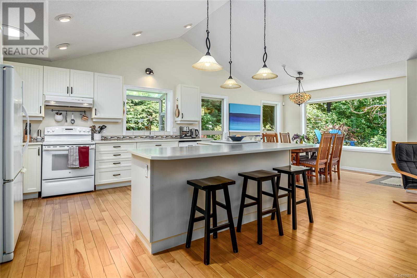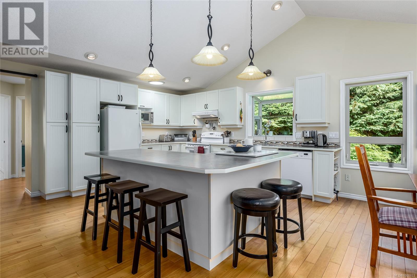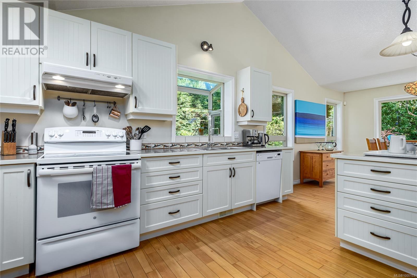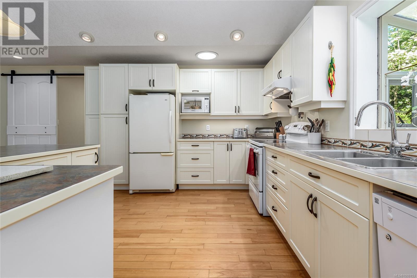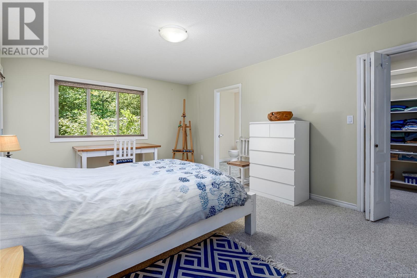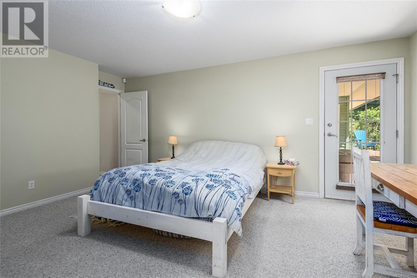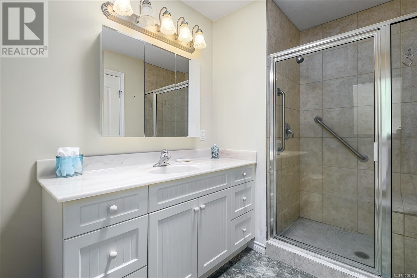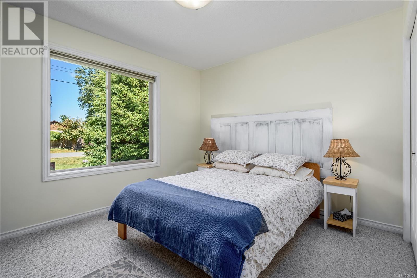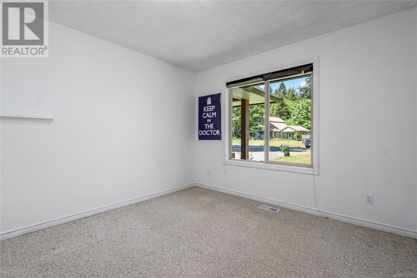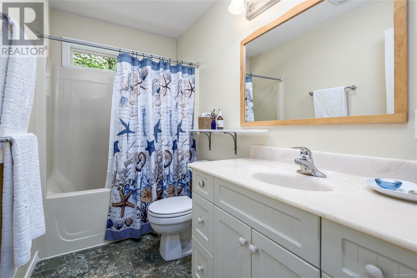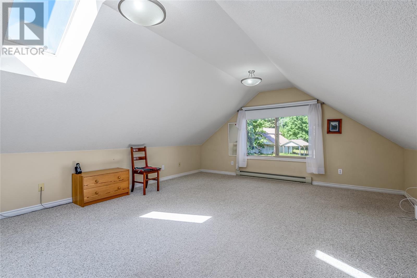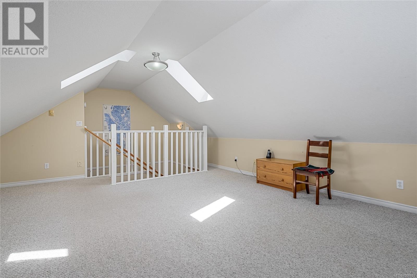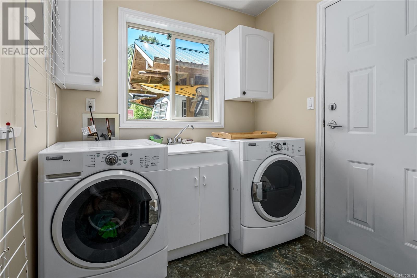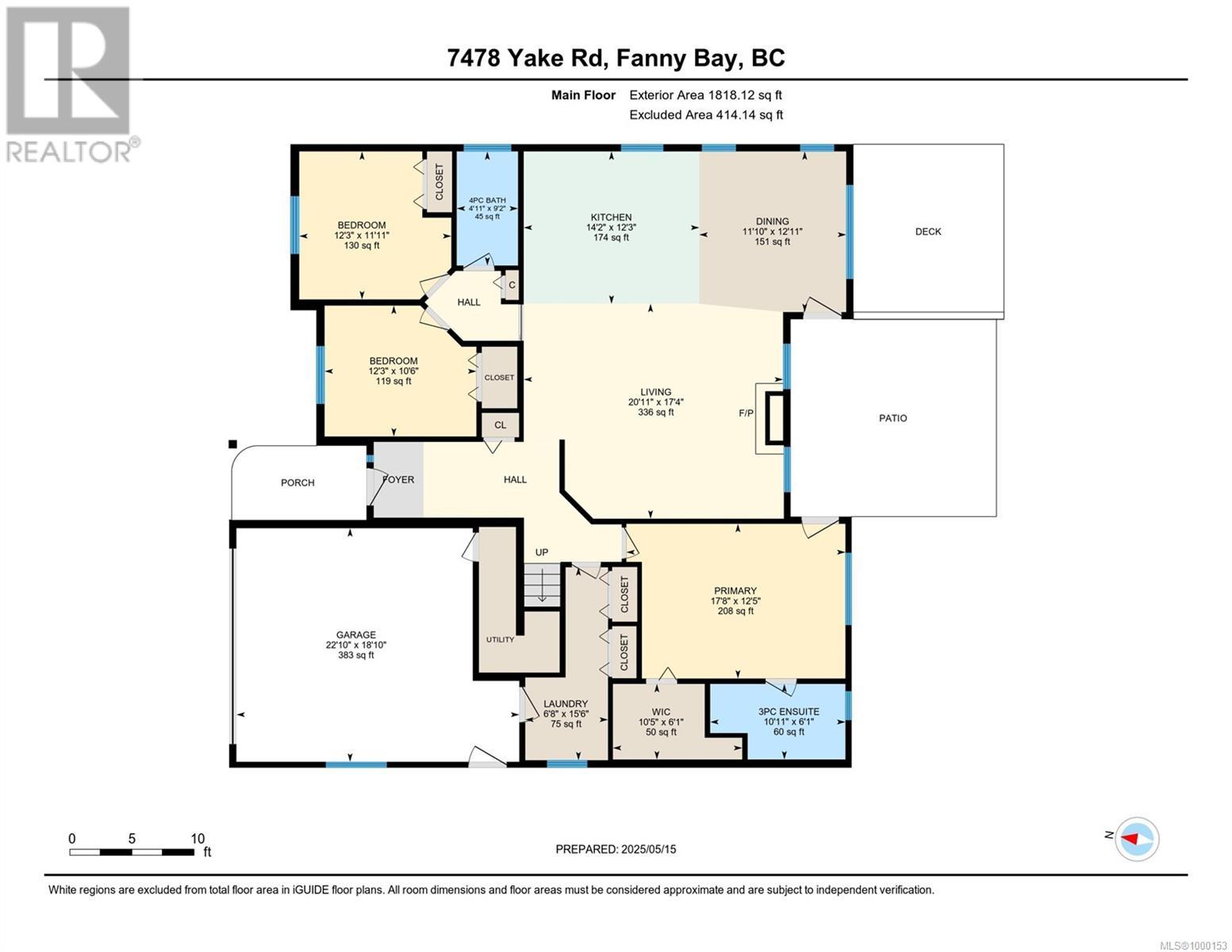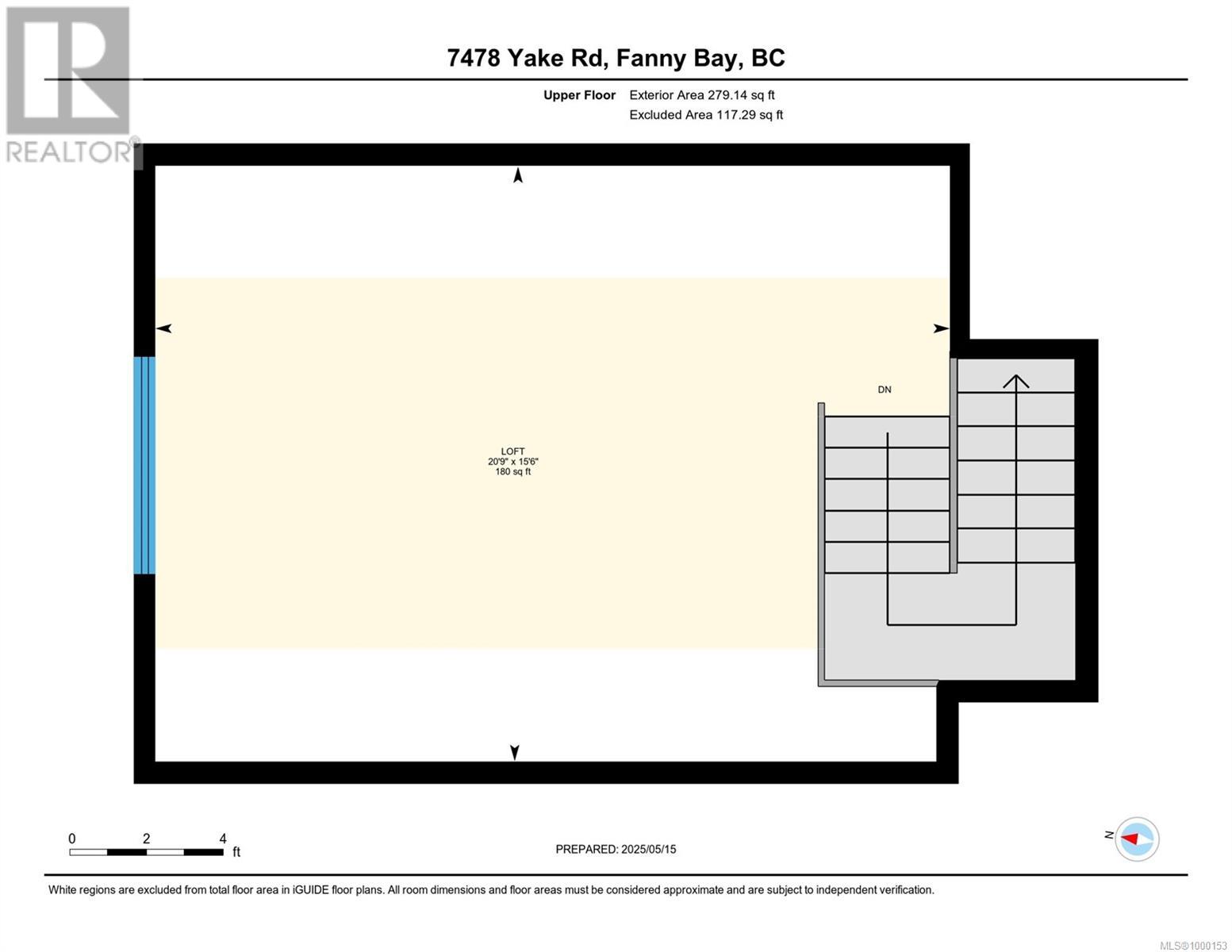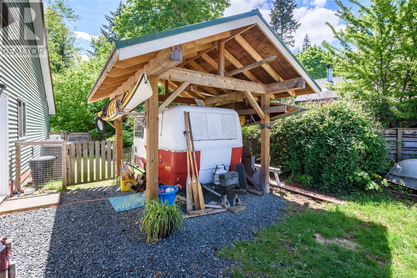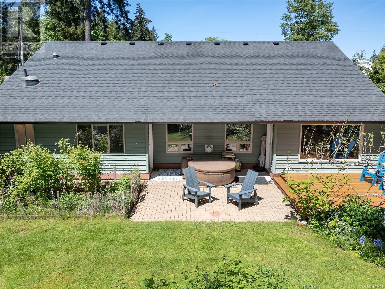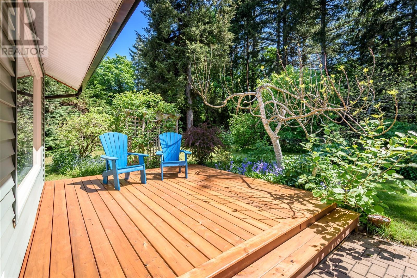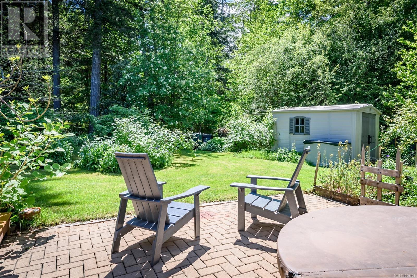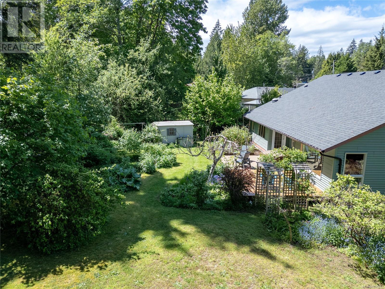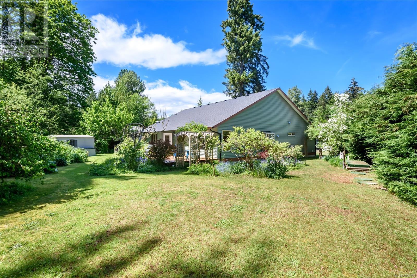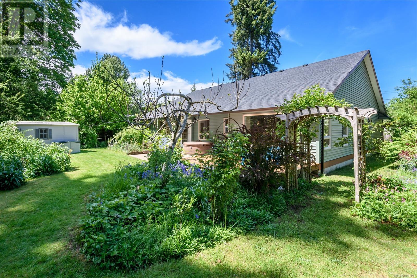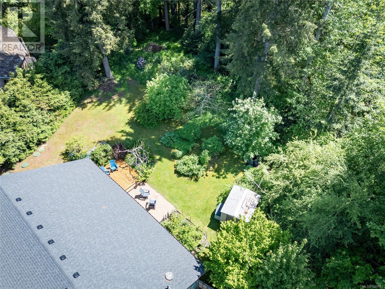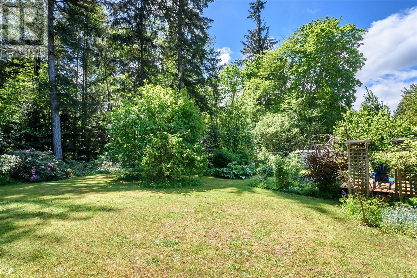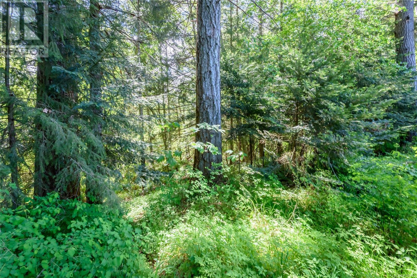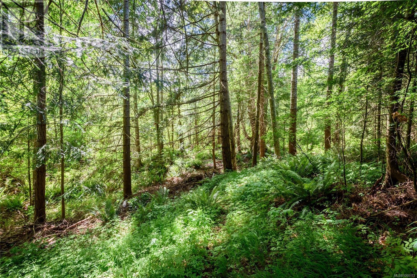3 Bedroom
2 Bathroom
2100 sqft
Fireplace
Central Air Conditioning
Forced Air, Heat Pump
$975,000
This well-kept rancher is all about peace, privacy, and the perfect mix of nature and comfort, surrounded by colorful perennial gardens. It’s just a short walk to the historic Fanny Bay Inn, where you can kick back on the patio, take in ocean views, and enjoy fresh local oysters and classic pub fare. Inside, the home feels bright and open, with high vaulted ceilings and a welcoming layout. The front entry leads into a spacious living room with big windows that look out over the sunny backyard and forest beyond. A cozy stone-faced gas fireplace adds to the warm, inviting vibe. The kitchen is a real highlight, featuring an oversized island and a great dining area for hosting family and friends. The primary bedroom has its own ensuite and walk-in closet, plus there are two more bedrooms and a bonus room upstairs with a peek at the ocean. You’ll also find a two-car garage, a handy crawl space, and a newer roof (just 3 years old). Everything’s been really well looked after—move-in ready and waiting for you! (id:37104)
Property Details
|
MLS® Number
|
1000153 |
|
Property Type
|
Single Family |
|
Neigbourhood
|
Union Bay/Fanny Bay |
|
Features
|
Southern Exposure, Other |
|
Parking Space Total
|
4 |
Building
|
Bathroom Total
|
2 |
|
Bedrooms Total
|
3 |
|
Constructed Date
|
2006 |
|
Cooling Type
|
Central Air Conditioning |
|
Fireplace Present
|
Yes |
|
Fireplace Total
|
1 |
|
Heating Fuel
|
Electric |
|
Heating Type
|
Forced Air, Heat Pump |
|
Size Interior
|
2100 Sqft |
|
Total Finished Area
|
2100 Sqft |
|
Type
|
House |
Land
|
Acreage
|
No |
|
Size Irregular
|
19166 |
|
Size Total
|
19166 Sqft |
|
Size Total Text
|
19166 Sqft |
|
Zoning Description
|
Cr-1 |
|
Zoning Type
|
Non-conforming |
Rooms
| Level |
Type |
Length |
Width |
Dimensions |
|
Second Level |
Bonus Room |
|
|
20'9 x 15'6 |
|
Main Level |
Laundry Room |
|
|
6'8 x 15'6 |
|
Main Level |
Bathroom |
|
|
4'11 x 9'2 |
|
Main Level |
Bedroom |
|
|
12'3 x 10'6 |
|
Main Level |
Bedroom |
|
|
12'3 x 11'11 |
|
Main Level |
Ensuite |
|
|
10'11 x 6'1 |
|
Main Level |
Primary Bedroom |
|
|
17'8 x 12'5 |
|
Main Level |
Kitchen |
|
|
14'2 x 12'3 |
|
Main Level |
Dining Room |
|
|
11'10 x 12'11 |
|
Main Level |
Living Room |
|
|
20'11 x 17'4 |
https://www.realtor.ca/real-estate/28327798/7478-yake-rd-fanny-bay-union-bayfanny-bay

