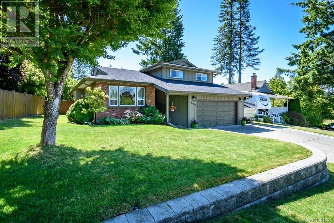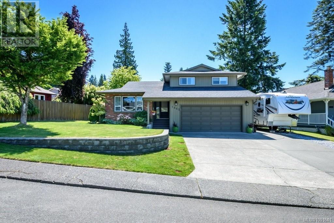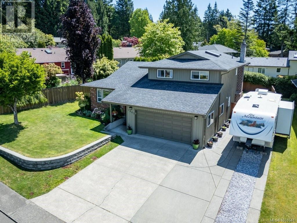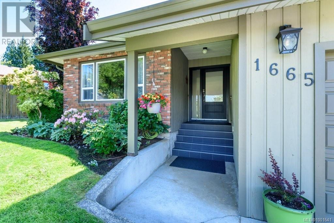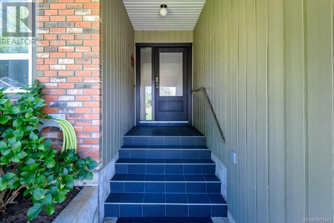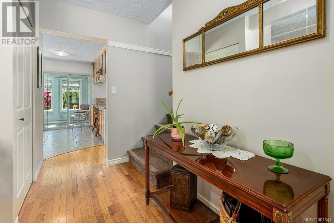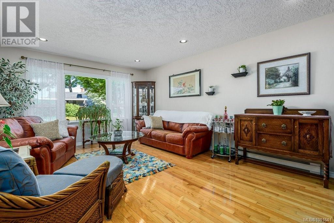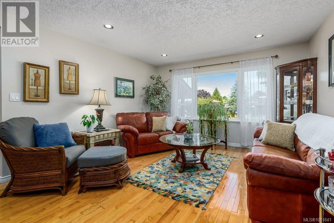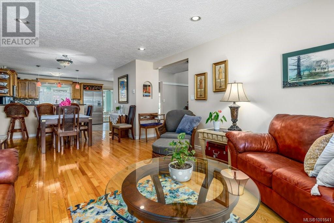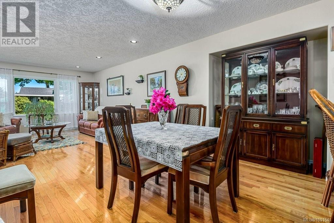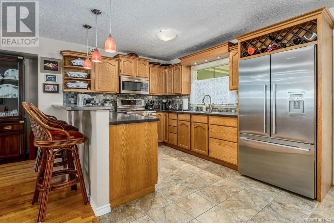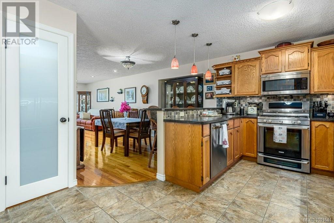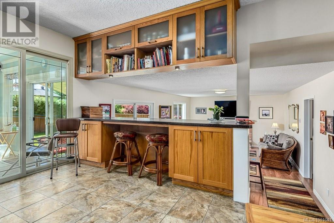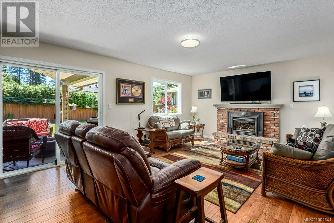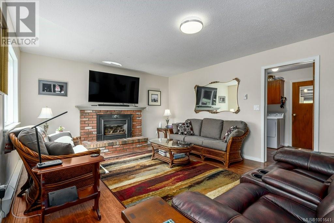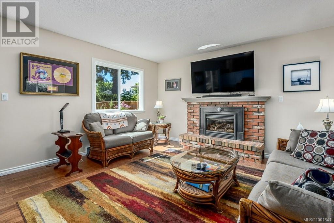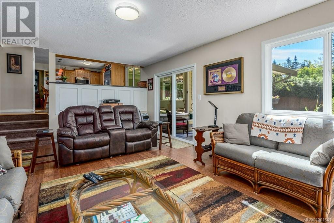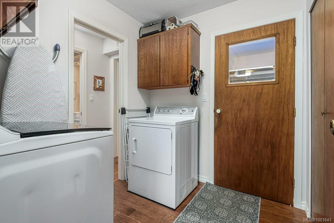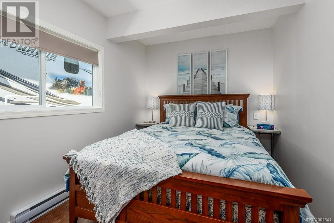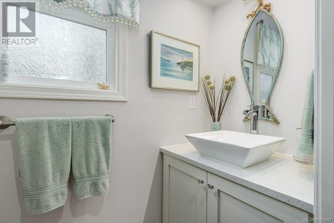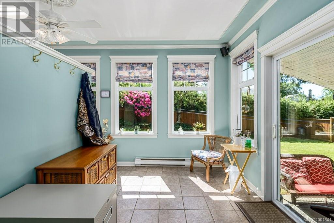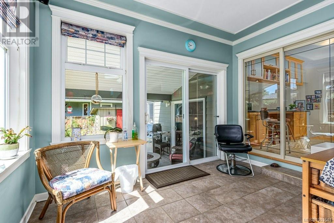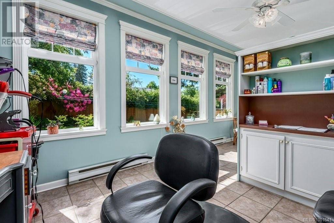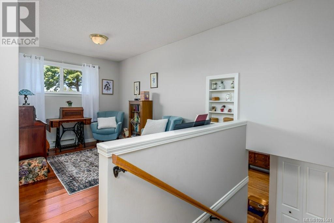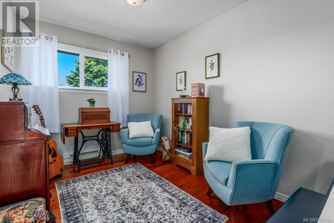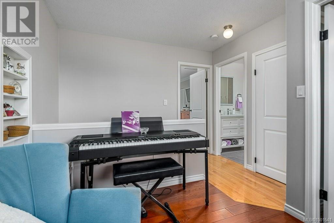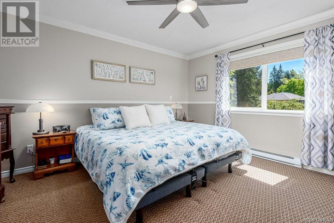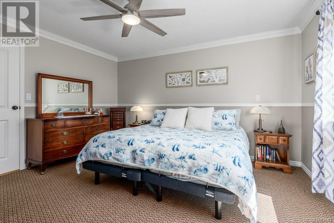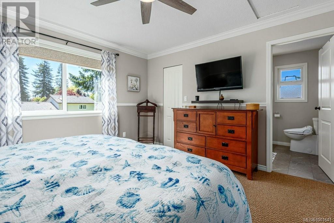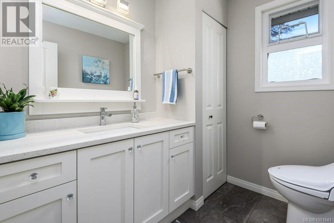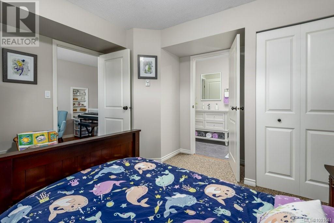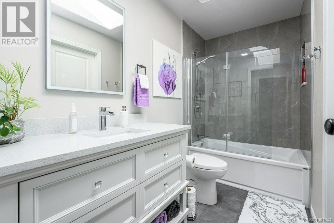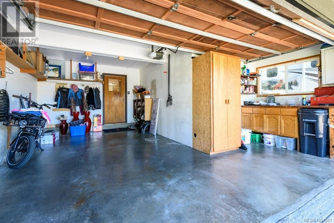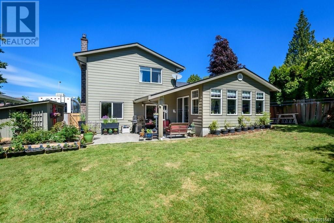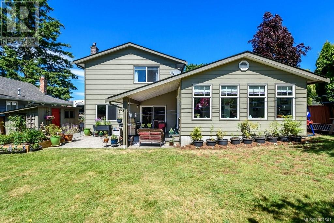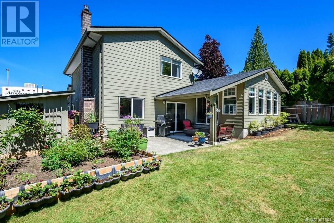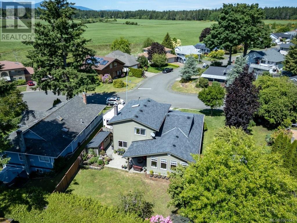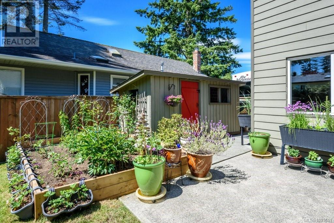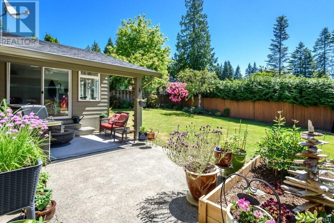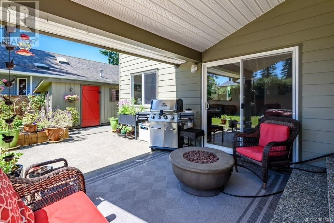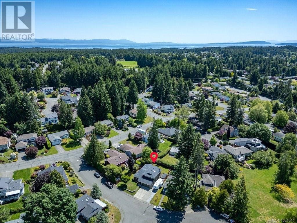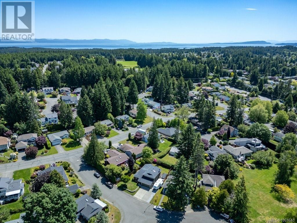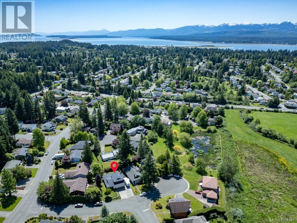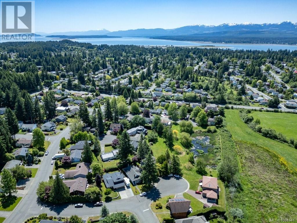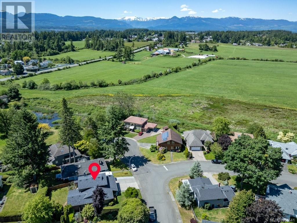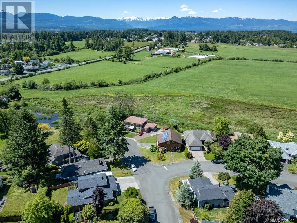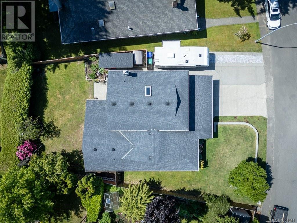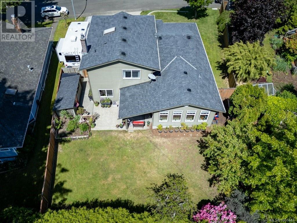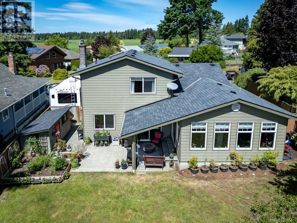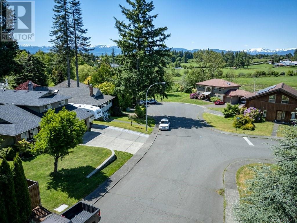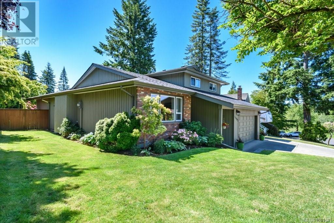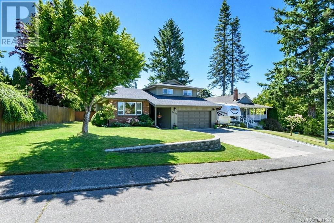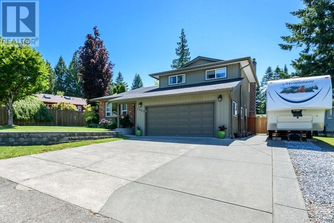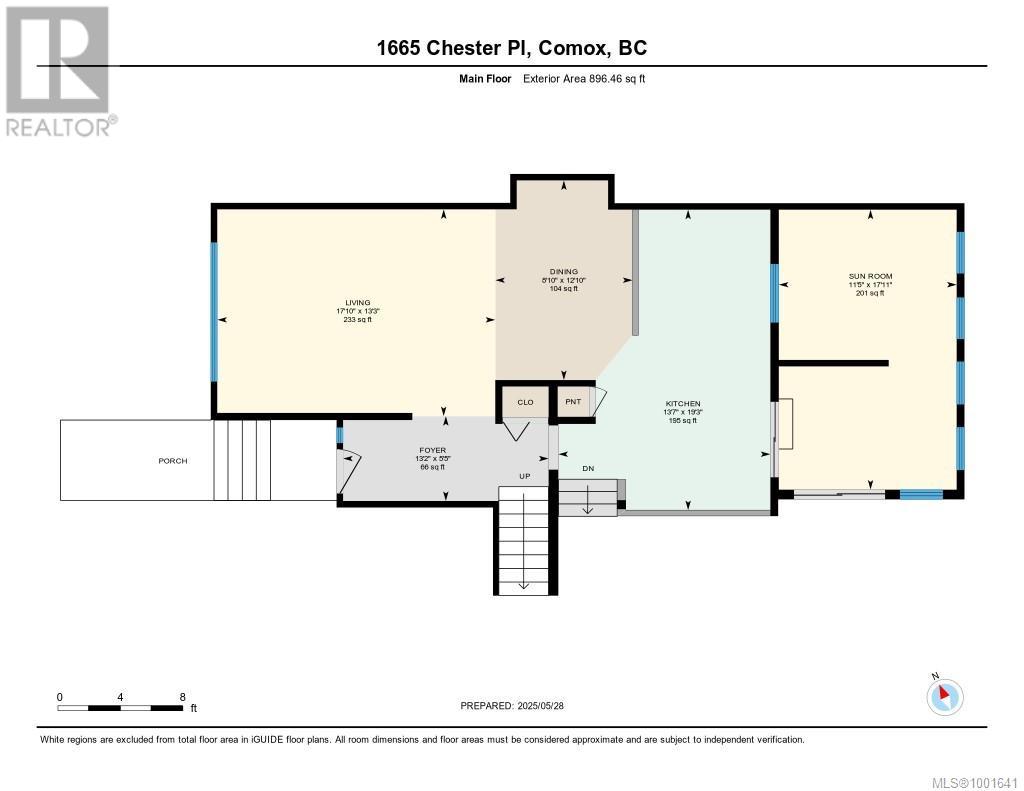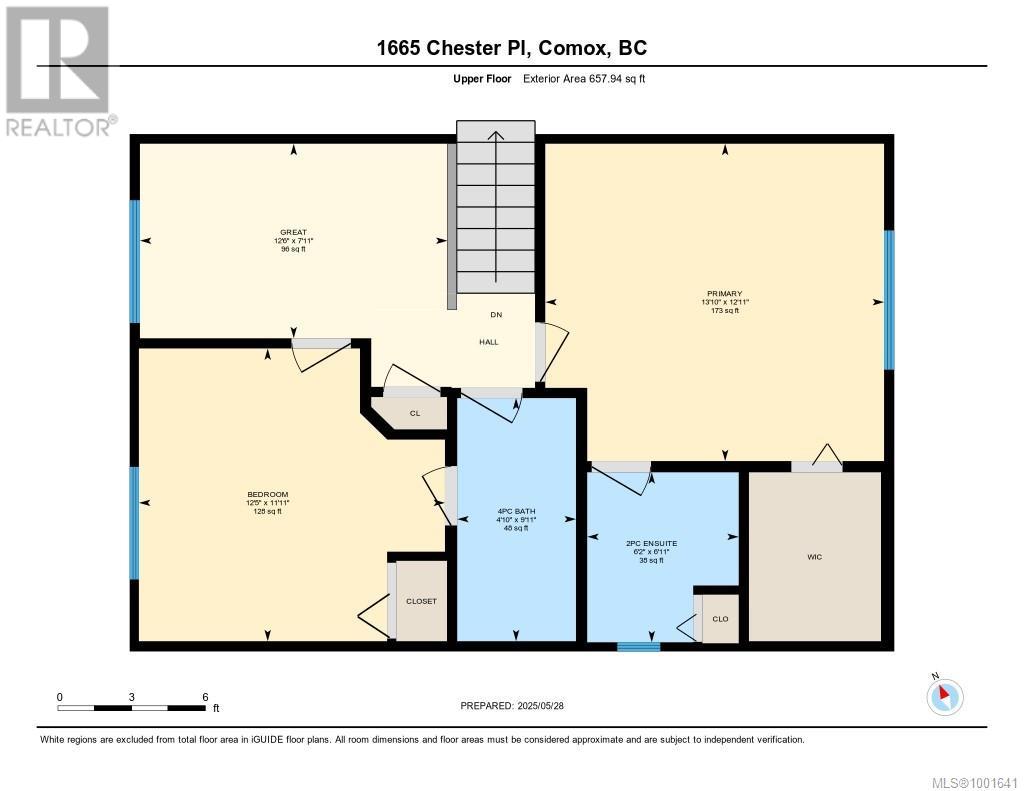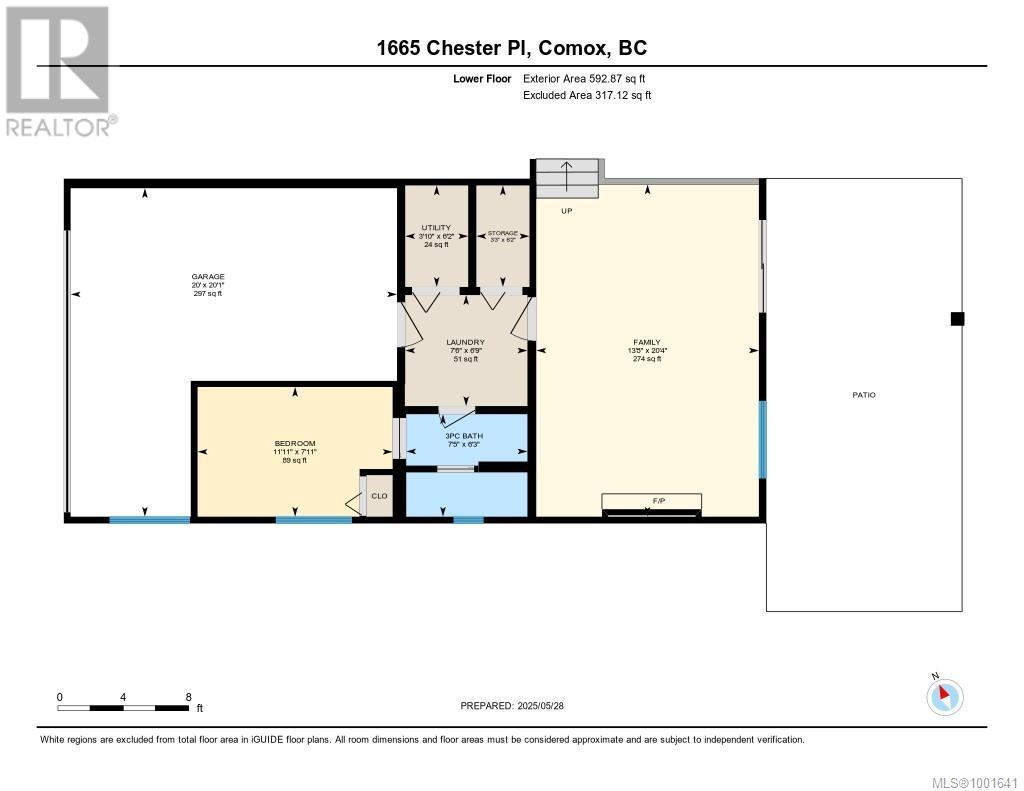3 Bedroom
3 Bathroom
2444 sqft
Fireplace
None
Baseboard Heaters
$974,900
Welcome to Chester Place, one of Comox most desirable streets in the ever popular Foxxwood. Pride of ownership is evident from the moment you enter the property. The tile entry leads to a new front door that opens up to a living/dining room that boasts hardwood floors. The oak kitchen is the perfect hub for entertaining and it overlooks the cozy family room that is the perfect spot to warm up beside the fas fireplace. Upstairs you'll find two bedrooms and two completely renovated bathrooms as well as a bright sitting area. There is also a guest area off the family room that gives your company their own sanctuary. Off the kitchen you'll find a large sunroom/office that overlooks the private back yard. Outside you'll be impressed with ample parking that also included a dedicated RV parking spot complete with sani dump. Located close to three golf courses, the airport and the base, this home is move in ready. This low maintenance yard also includes an underground sprinkler system (id:37104)
Property Details
|
MLS® Number
|
1001641 |
|
Property Type
|
Single Family |
|
Neigbourhood
|
Comox (Town of) |
|
Features
|
Other |
|
Parking Space Total
|
6 |
|
Plan
|
Vip35831 |
Building
|
Bathroom Total
|
3 |
|
Bedrooms Total
|
3 |
|
Constructed Date
|
1984 |
|
Cooling Type
|
None |
|
Fireplace Present
|
Yes |
|
Fireplace Total
|
1 |
|
Heating Fuel
|
Electric |
|
Heating Type
|
Baseboard Heaters |
|
Size Interior
|
2444 Sqft |
|
Total Finished Area
|
2147 Sqft |
|
Type
|
House |
Land
|
Acreage
|
No |
|
Size Irregular
|
7147 |
|
Size Total
|
7147 Sqft |
|
Size Total Text
|
7147 Sqft |
|
Zoning Description
|
R1.0 |
|
Zoning Type
|
Residential |
Rooms
| Level |
Type |
Length |
Width |
Dimensions |
|
Second Level |
Ensuite |
|
|
2-Piece |
|
Second Level |
Bathroom |
|
|
4-Piece |
|
Second Level |
Great Room |
|
|
12'6 x 7'11 |
|
Second Level |
Bedroom |
|
|
12'5 x 11'11 |
|
Second Level |
Primary Bedroom |
|
|
13'10 x 12'11 |
|
Lower Level |
Storage |
|
|
6'2 x 3'3 |
|
Lower Level |
Laundry Room |
|
|
7'6 x 6'9 |
|
Lower Level |
Bedroom |
|
|
11'11 x 7'11 |
|
Lower Level |
Family Room |
|
|
20'4 x 13'8 |
|
Lower Level |
Bathroom |
|
|
3-Piece |
|
Main Level |
Entrance |
|
|
13'2 x 5'5 |
|
Main Level |
Sunroom |
|
|
17'11 x 11'5 |
|
Main Level |
Living Room |
|
|
17'10 x 13'3 |
|
Main Level |
Dining Room |
|
|
12'10 x 8'10 |
|
Main Level |
Kitchen |
|
|
19'3 x 13'7 |
https://www.realtor.ca/real-estate/28387773/1665-chester-pl-comox-comox-town-of

