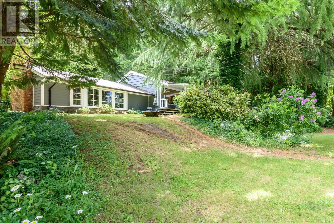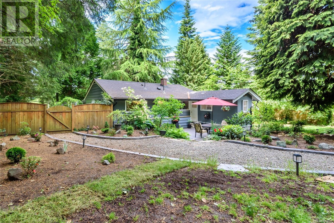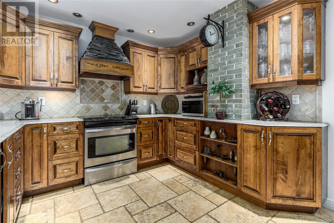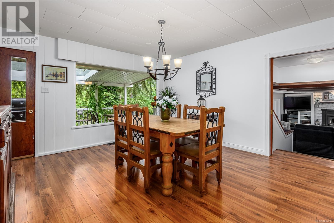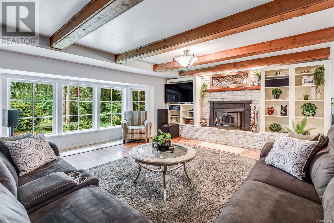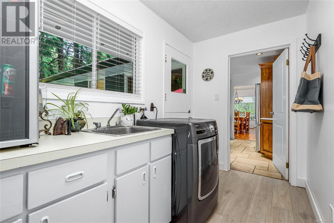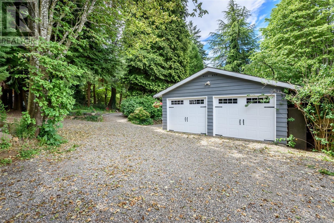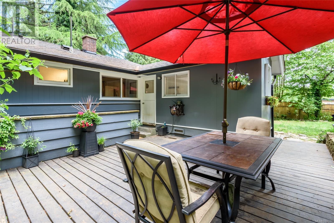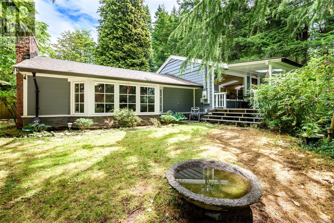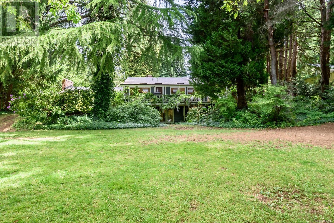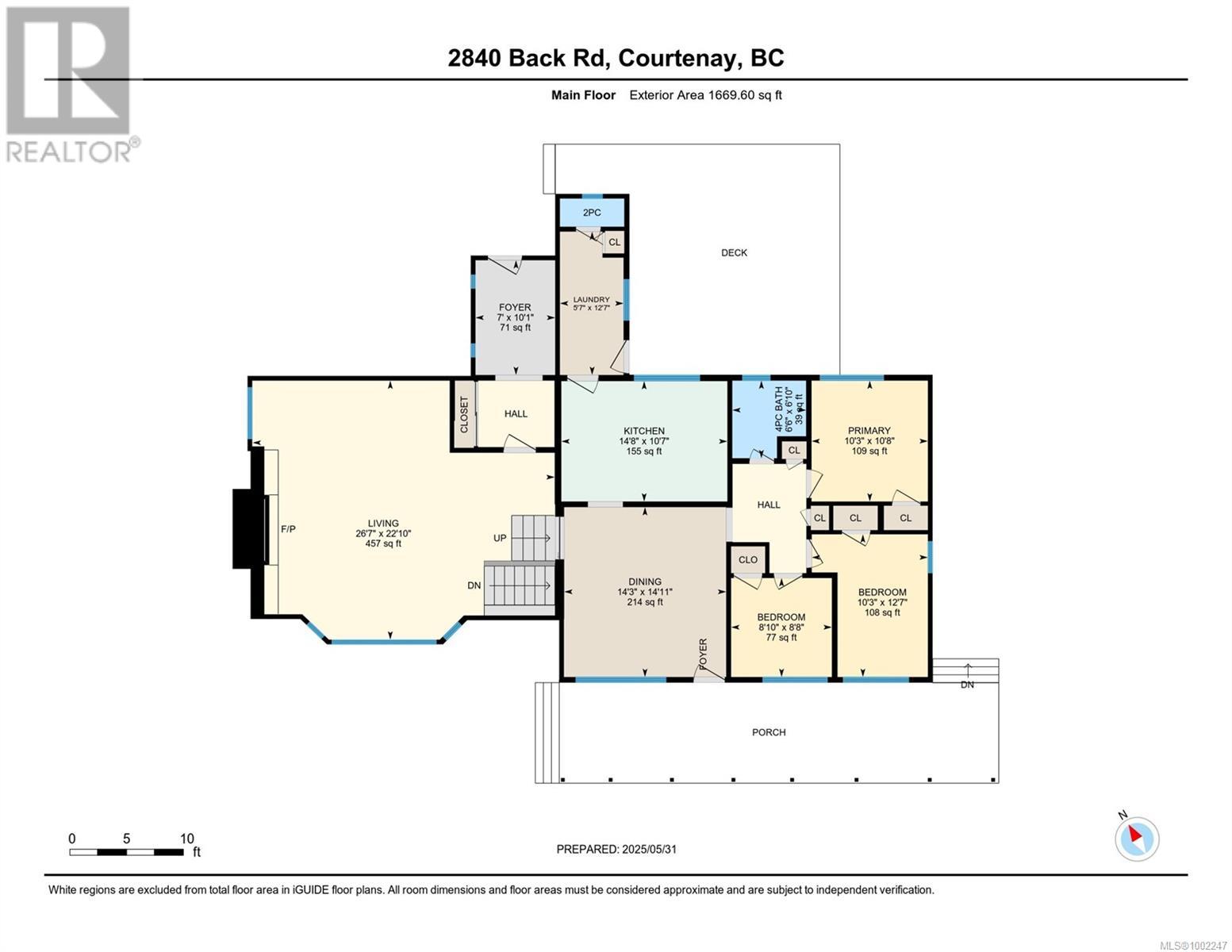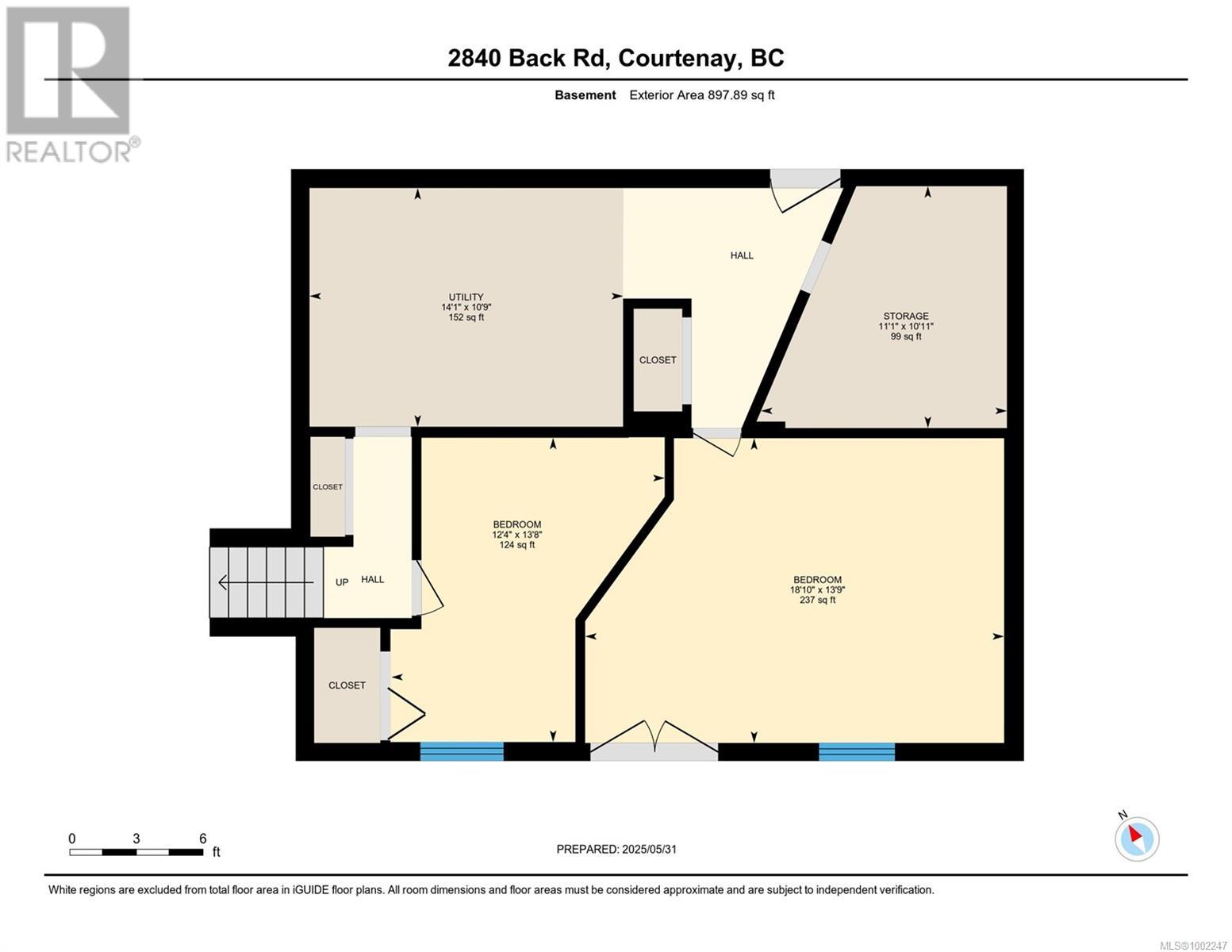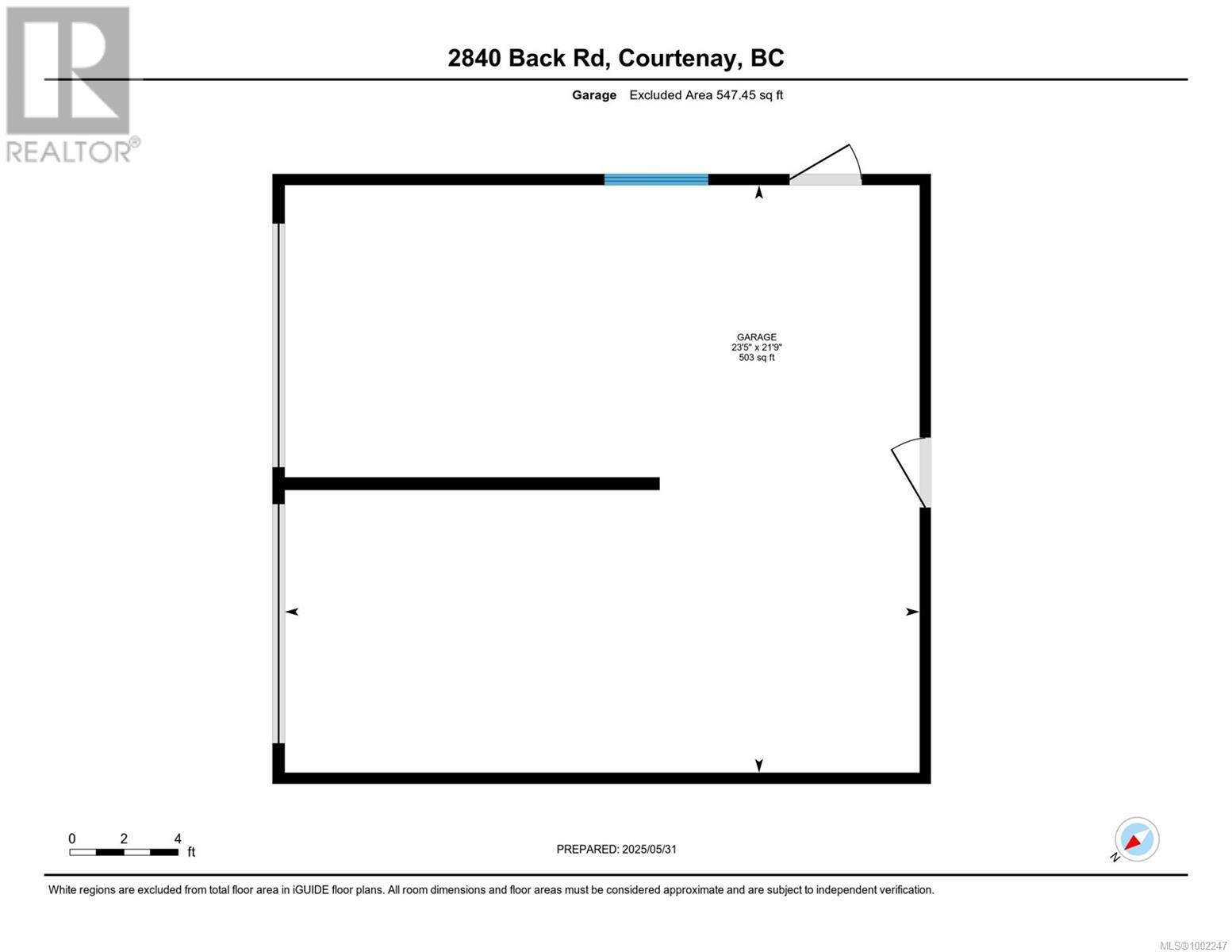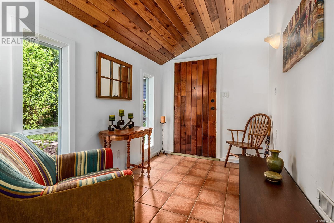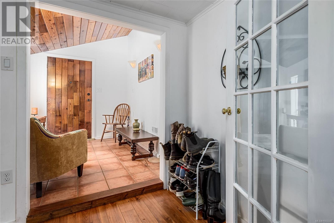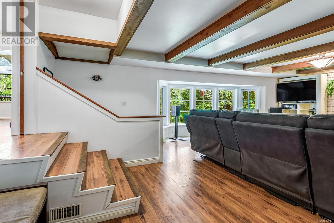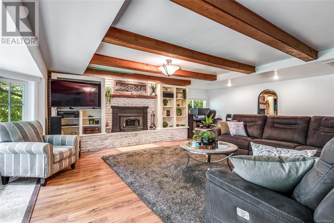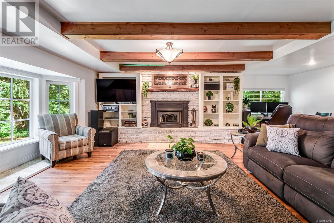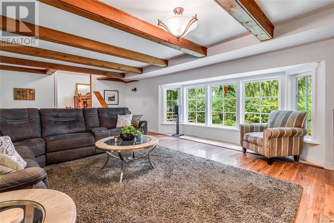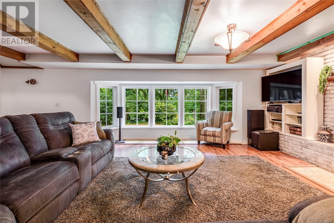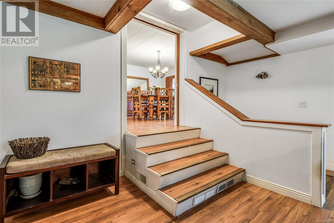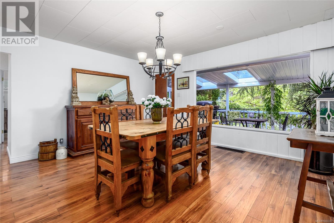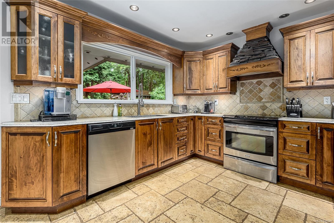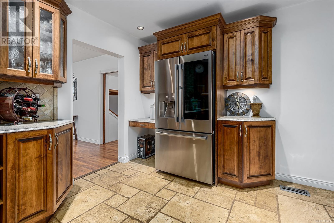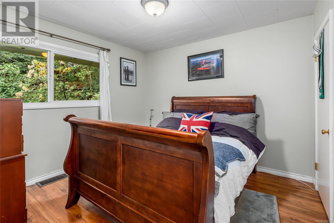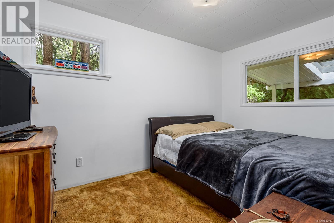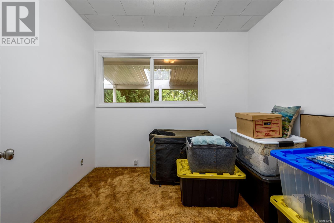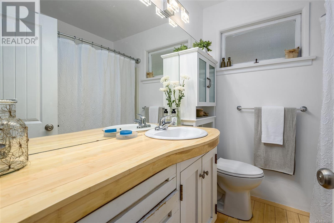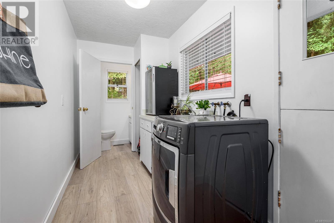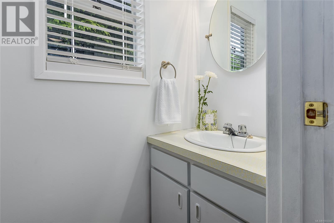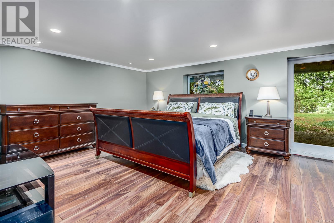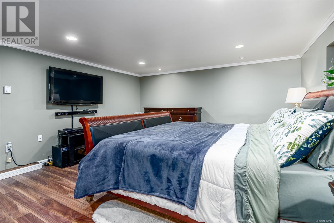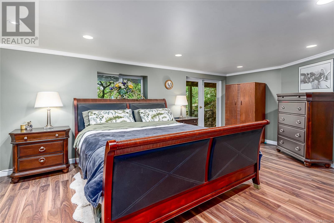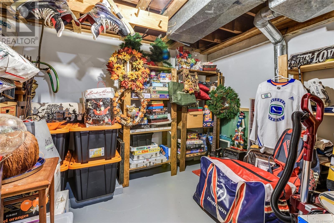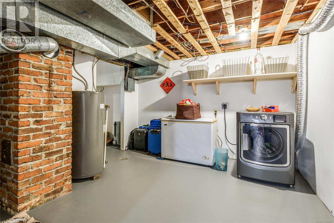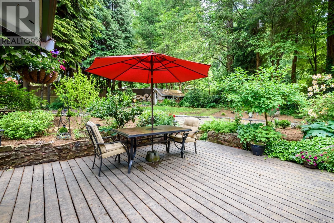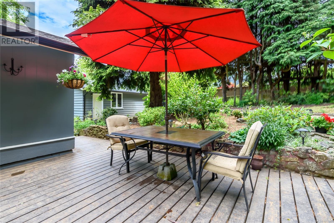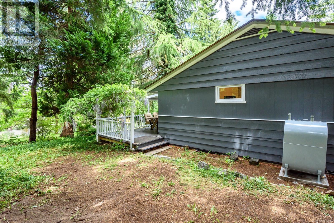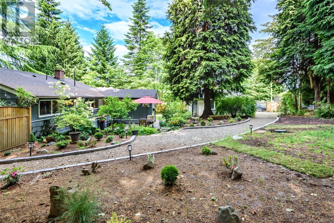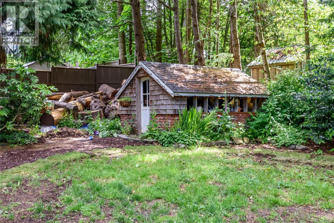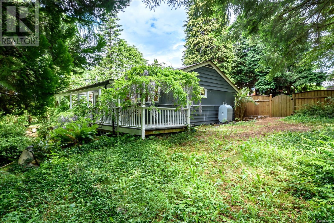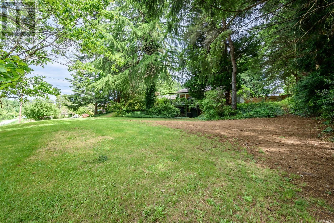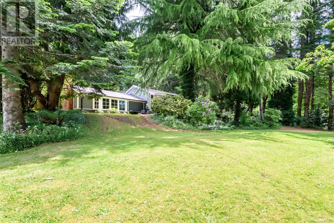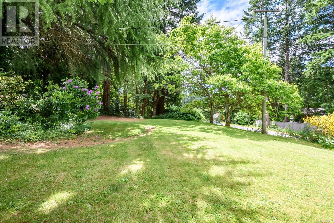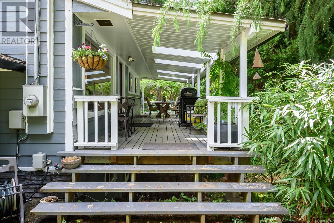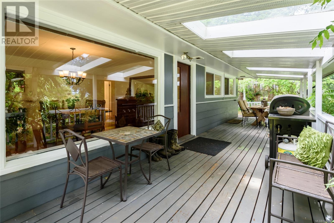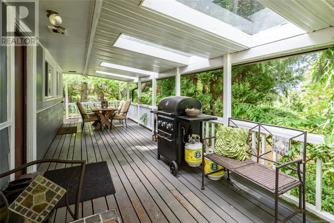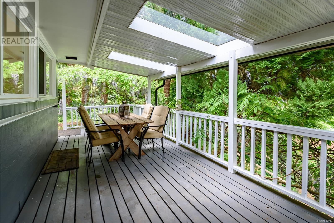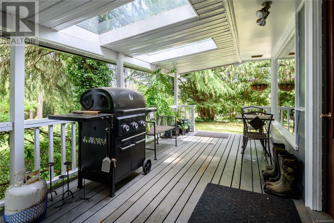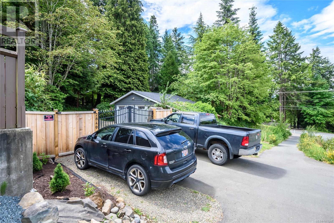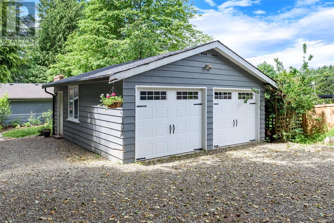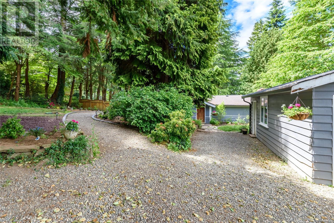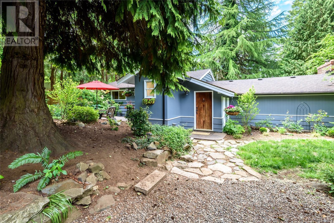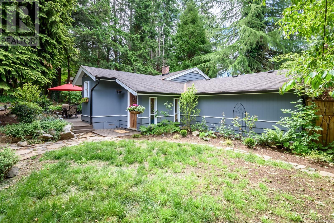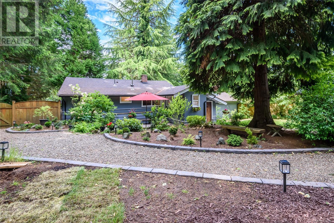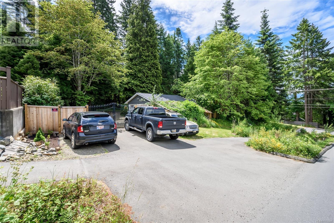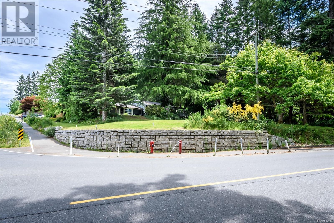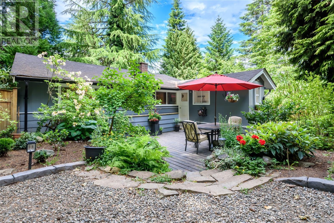5 Bedroom
2 Bathroom
2833 sqft
Fireplace
None
Forced Air
$929,000
Strategically placed on a large corner lot for maximum privacy, this serene English cottage-style home showcases timeless craftsmanship with 5 beds & 2 baths. A stunning kitchen flows into the spacious great/living room with cozy fireplace—perfect for relaxing. The formal dining room invites entertaining, while the split-level layout adds unique character. Gardeners will love the lush landscaping, ponds, rockeries & mature trees offering natural privacy. Enjoy peaceful moments on the south-facing covered porch or deck. The generous walkout basement and detached double garage add functionality, while the rear lot offers room and access for a potential carriage house. Ideally located on the Comox/Courtenay border, close to schools, shopping & recreation. A rare blend of tranquility and convenience—don’t miss this one-of-a-kind opportunity! (id:37104)
Property Details
|
MLS® Number
|
1002247 |
|
Property Type
|
Single Family |
|
Neigbourhood
|
Comox Peninsula |
|
Features
|
Other, Marine Oriented |
|
Parking Space Total
|
4 |
Building
|
Bathroom Total
|
2 |
|
Bedrooms Total
|
5 |
|
Appliances
|
Refrigerator, Stove, Washer, Dryer |
|
Constructed Date
|
1953 |
|
Cooling Type
|
None |
|
Fireplace Present
|
Yes |
|
Fireplace Total
|
1 |
|
Heating Fuel
|
Oil |
|
Heating Type
|
Forced Air |
|
Size Interior
|
2833 Sqft |
|
Total Finished Area
|
2567.5 Sqft |
|
Type
|
House |
Land
|
Access Type
|
Road Access |
|
Acreage
|
No |
|
Size Irregular
|
0.59 |
|
Size Total
|
0.59 Ac |
|
Size Total Text
|
0.59 Ac |
|
Zoning Description
|
Ru-8 |
|
Zoning Type
|
Residential |
Rooms
| Level |
Type |
Length |
Width |
Dimensions |
|
Lower Level |
Utility Room |
|
|
10'9 x 14'1 |
|
Lower Level |
Storage |
|
|
10'11 x 11'1 |
|
Lower Level |
Bedroom |
|
|
13'8 x 12'4 |
|
Lower Level |
Bedroom |
|
|
13'9 x 18'10 |
|
Main Level |
Living Room |
|
|
22'10 x 26'7 |
|
Main Level |
Primary Bedroom |
|
|
10'8 x 10'3 |
|
Main Level |
Laundry Room |
|
|
12'7 x 5'7 |
|
Main Level |
Kitchen |
|
|
10'7 x 14'8 |
|
Main Level |
Entrance |
|
|
10'1 x 7'0 |
|
Main Level |
Dining Room |
|
|
14'11 x 14'3 |
|
Main Level |
Bedroom |
|
|
8'8 x 8'10 |
|
Main Level |
Bedroom |
|
|
12'7 x 10'3 |
|
Main Level |
Bathroom |
|
|
4-Piece |
|
Main Level |
Bathroom |
|
|
2-Piece |
|
Auxiliary Building |
Other |
|
|
21'9 x 23'5 |
https://www.realtor.ca/real-estate/28411148/2840-back-rd-courtenay-comox-peninsula

