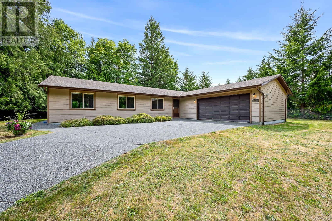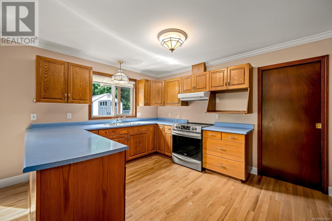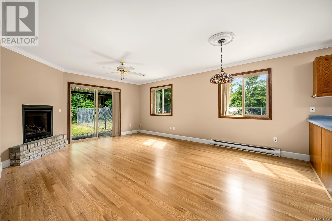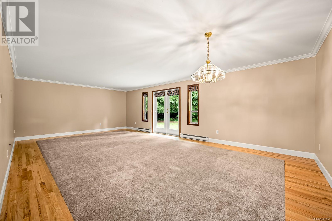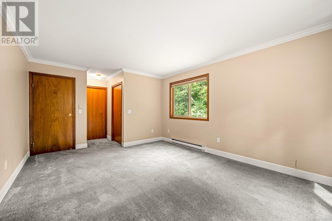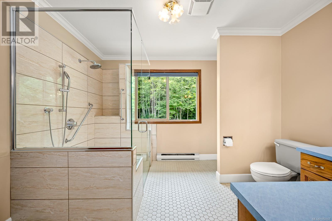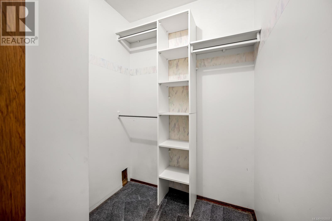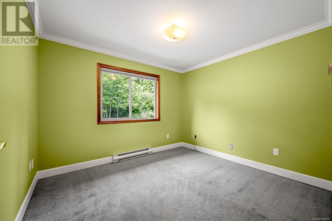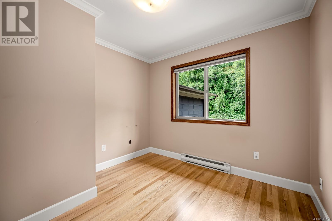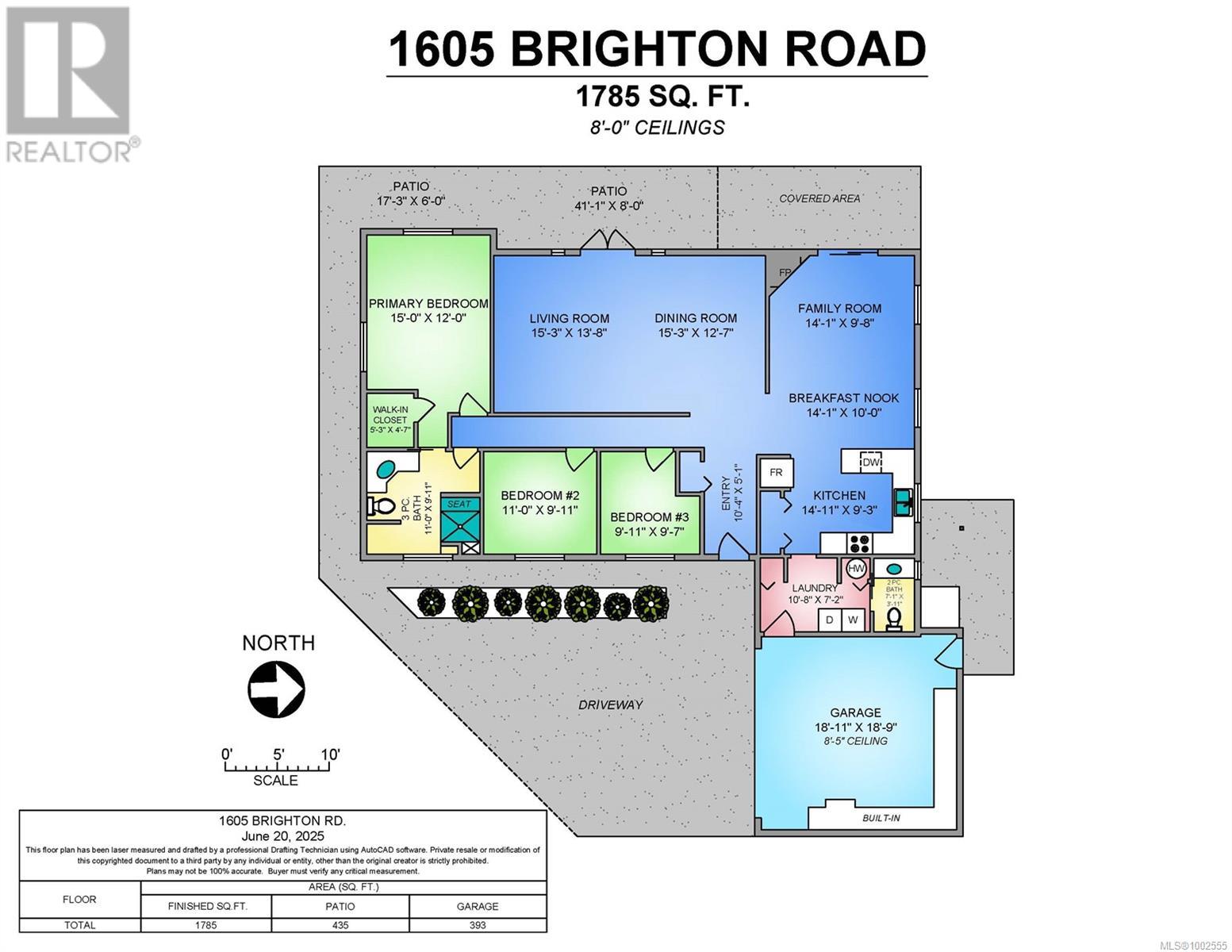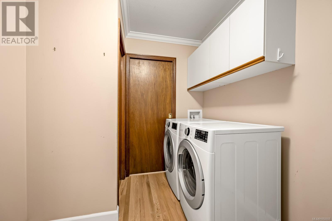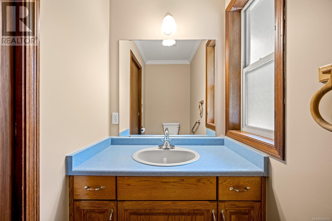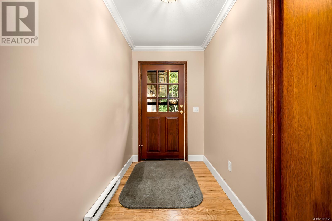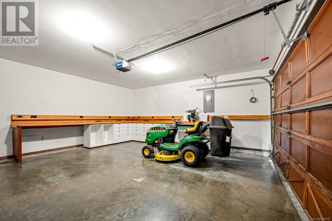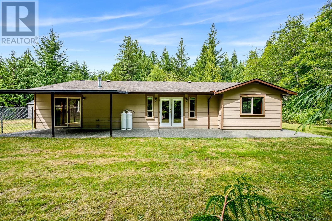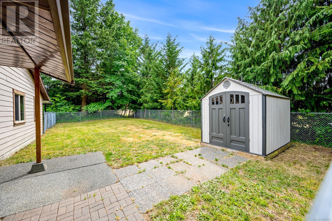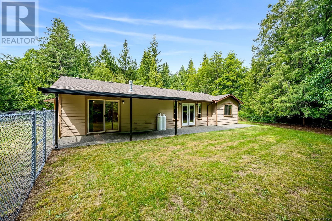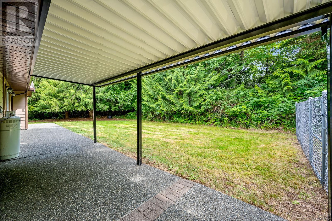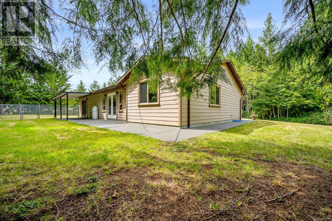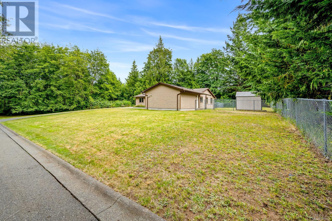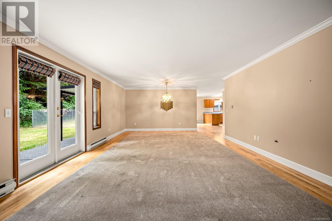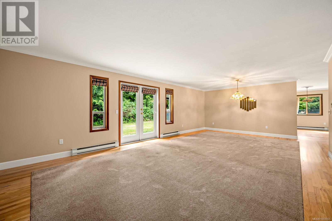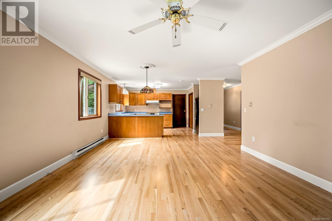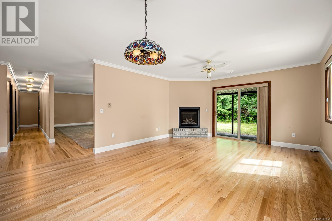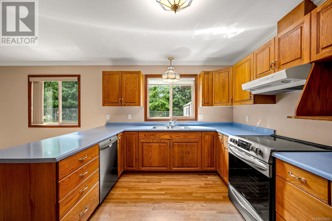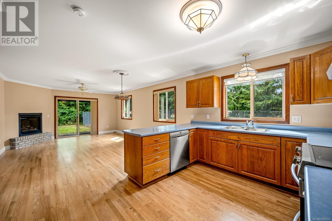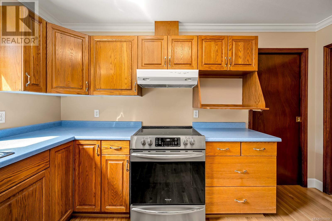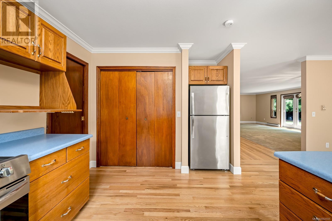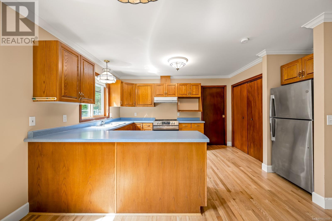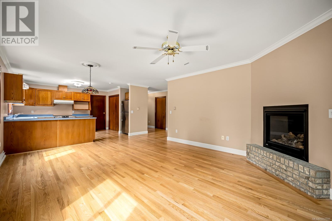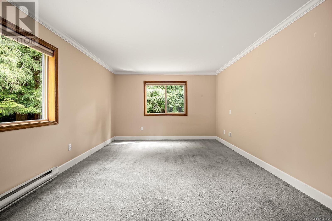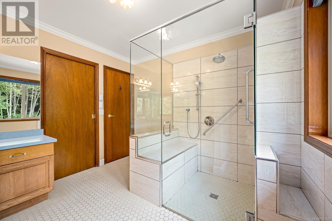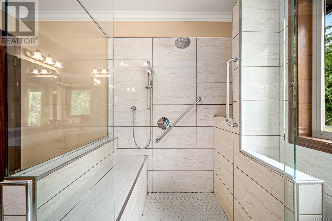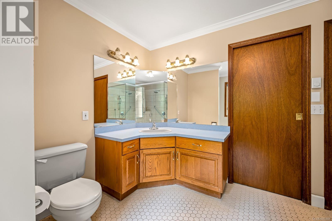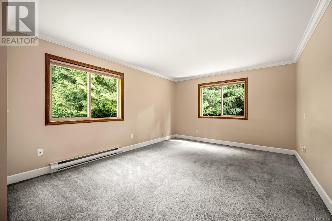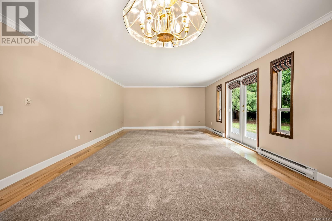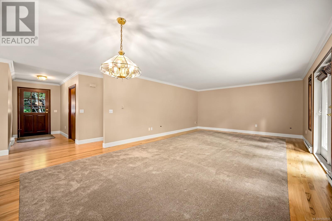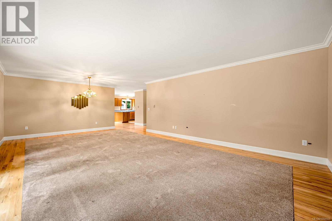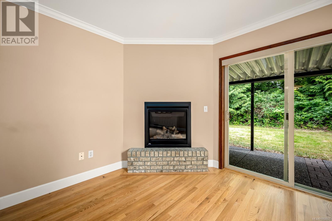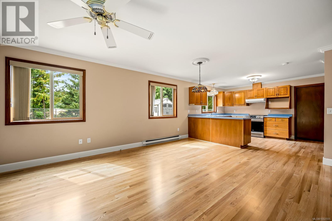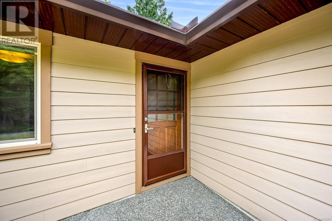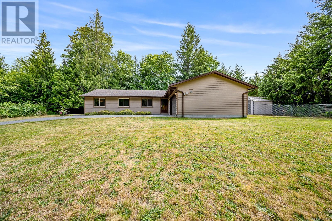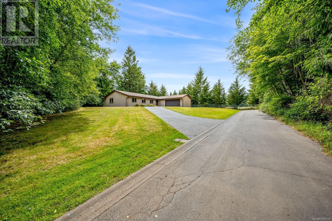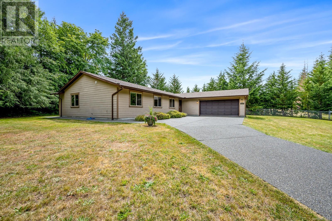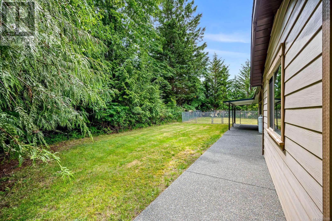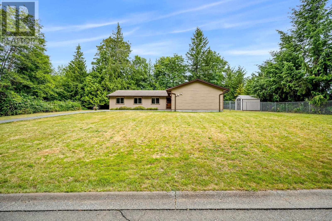3 Bedroom
2 Bathroom
1785 sqft
Fireplace
None
Baseboard Heaters
$889,000
Welcome to your own private oasis just minutes from Comox! Rarely does a home come available that offers the best of both worlds rural charm and close-to-town convenience. This beautifully maintained 3-bedroom, 1.5-bath, 1785 sq/ft rancher sits on a peaceful and private .72-acre lot. The open plan layout is bathed in natural light, creating a warm and inviting atmosphere throughout. The spacious kitchen with pantry flows into a cozy breakfast nook and family room ideal for everyday living. For entertaining, enjoy the formal dining area that opens to an expansive living room with French doors leading to the sun-soaked rear patio. The primary bedroom offers generous space and a cheater ensuite with a large tile shower. A well-appointed laundry room and handy 2-piece bath are just off the double garage. With space to breathe and room for your shop or carriage house, this home blends comfort, functionality, and a serene setting perfect for those seeking a quiet lifestyle close to town. Listed by The Courtney & Anglin Real Estate Group - The Name Friends Recommend! (id:37104)
Property Details
|
MLS® Number
|
1002555 |
|
Property Type
|
Single Family |
|
Neigbourhood
|
Comox (Town of) |
|
Features
|
Other, Rectangular |
|
Parking Space Total
|
4 |
|
Plan
|
Vip50385 |
|
Structure
|
Patio(s) |
Building
|
Bathroom Total
|
2 |
|
Bedrooms Total
|
3 |
|
Constructed Date
|
1992 |
|
Cooling Type
|
None |
|
Fireplace Present
|
Yes |
|
Fireplace Total
|
1 |
|
Heating Fuel
|
Electric |
|
Heating Type
|
Baseboard Heaters |
|
Size Interior
|
1785 Sqft |
|
Total Finished Area
|
1785 Sqft |
|
Type
|
House |
Land
|
Acreage
|
No |
|
Size Irregular
|
0.72 |
|
Size Total
|
0.72 Ac |
|
Size Total Text
|
0.72 Ac |
|
Zoning Description
|
R1.0 |
|
Zoning Type
|
Residential |
Rooms
| Level |
Type |
Length |
Width |
Dimensions |
|
Main Level |
Patio |
|
6 ft |
Measurements not available x 6 ft |
|
Main Level |
Patio |
|
8 ft |
Measurements not available x 8 ft |
|
Main Level |
Bedroom |
|
|
9'11 x 9'7 |
|
Main Level |
Bedroom |
11 ft |
|
11 ft x Measurements not available |
|
Main Level |
Bathroom |
|
|
3-Piece |
|
Main Level |
Primary Bedroom |
15 ft |
12 ft |
15 ft x 12 ft |
|
Main Level |
Bathroom |
|
|
2-Piece |
|
Main Level |
Laundry Room |
|
|
10'8 x 7'2 |
|
Main Level |
Kitchen |
|
|
14'11 x 9'3 |
|
Main Level |
Dining Nook |
|
10 ft |
Measurements not available x 10 ft |
|
Main Level |
Family Room |
|
|
14'1 x 9'8 |
|
Main Level |
Living Room |
|
|
15'3 x 13'8 |
|
Main Level |
Dining Room |
|
|
15'3 x 12'7 |
|
Main Level |
Entrance |
|
|
10'4 x 5'1 |
https://www.realtor.ca/real-estate/28521829/1605-brighton-rd-comox-comox-town-of

