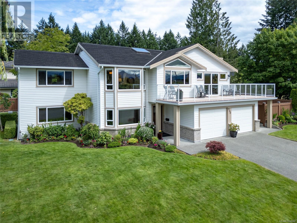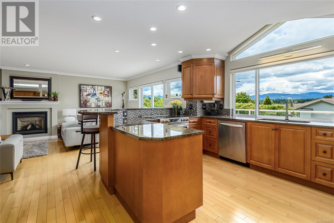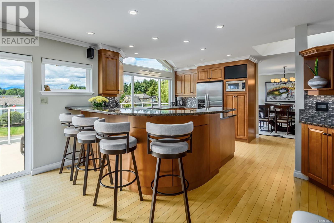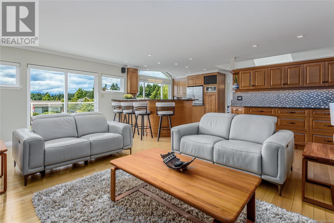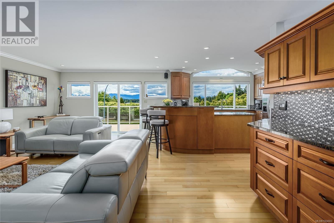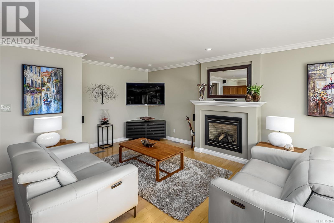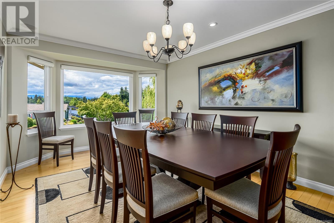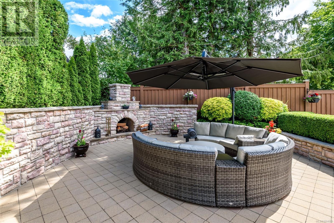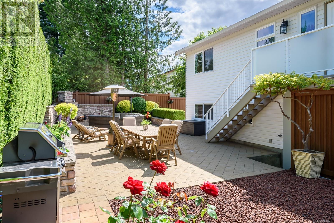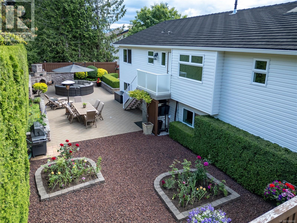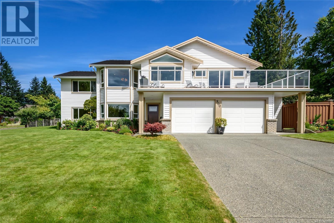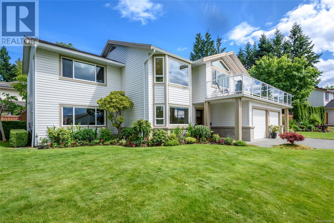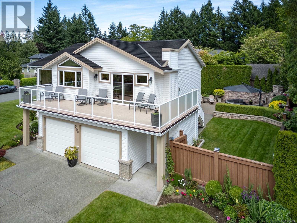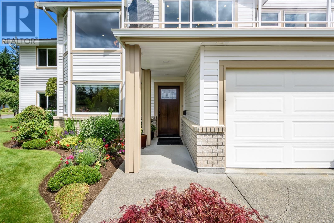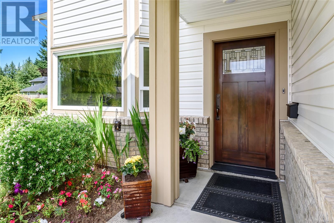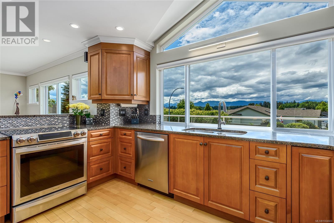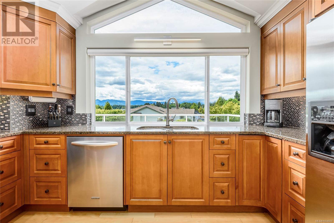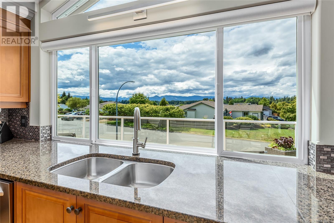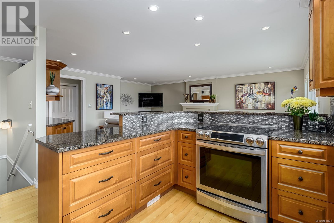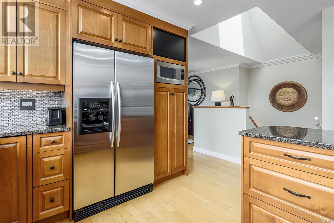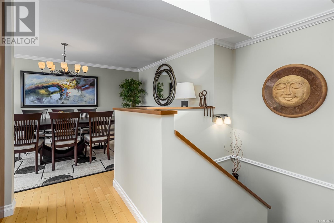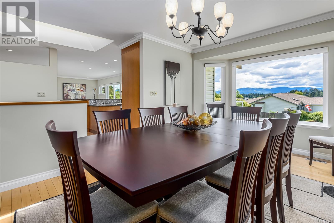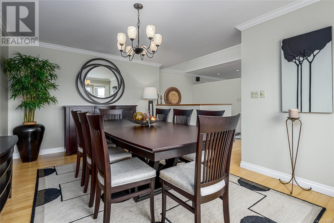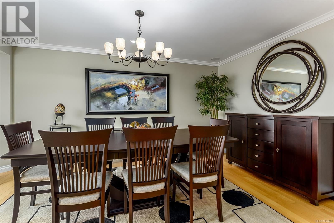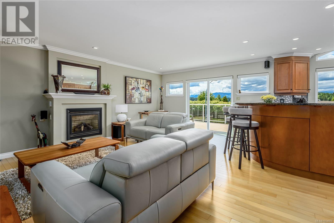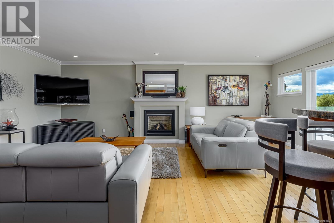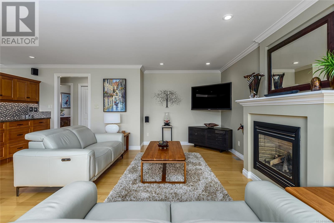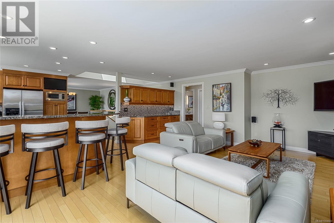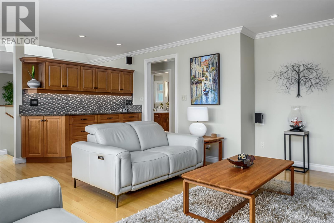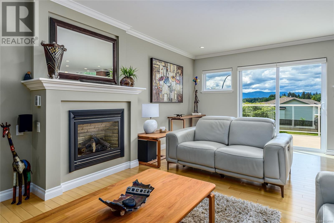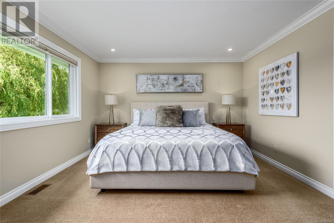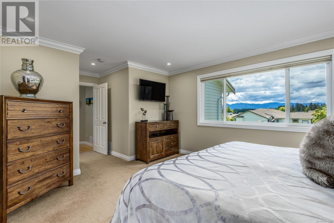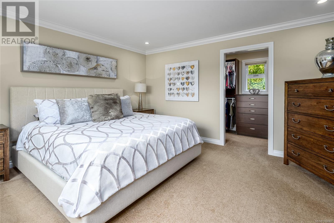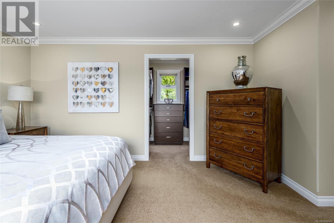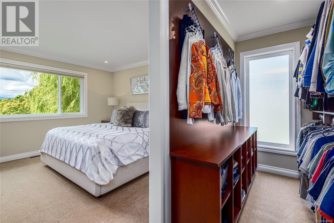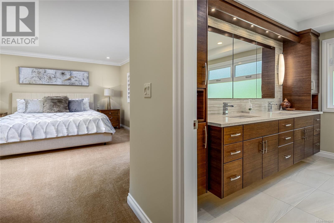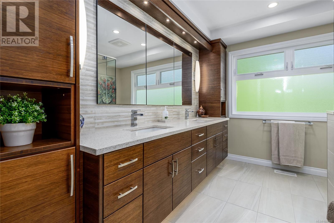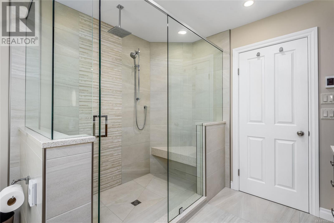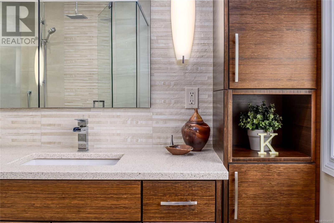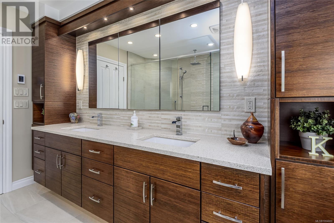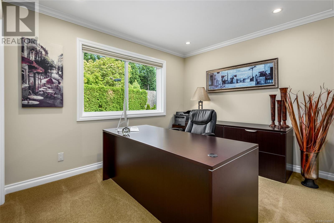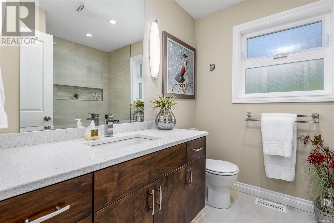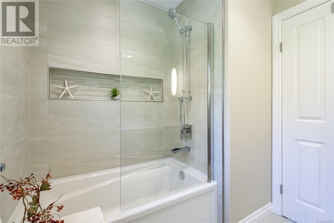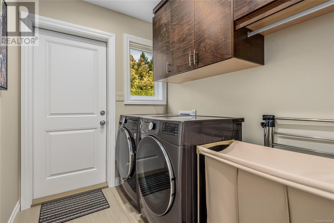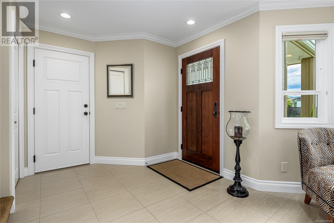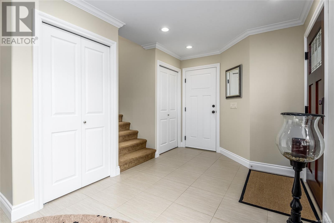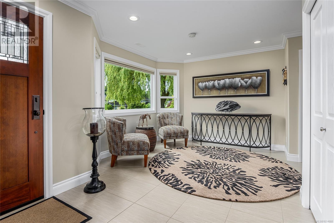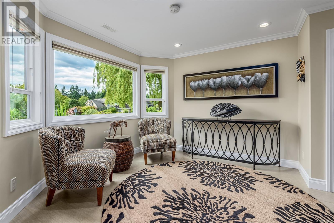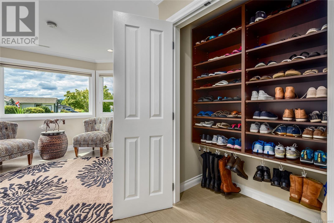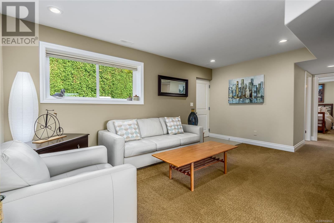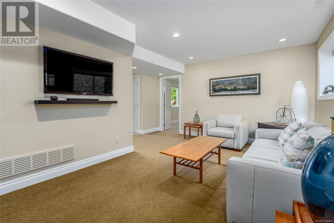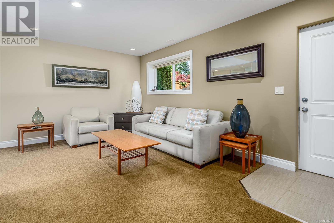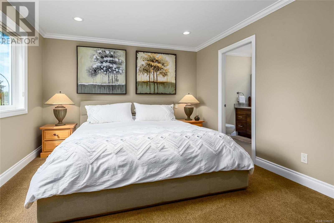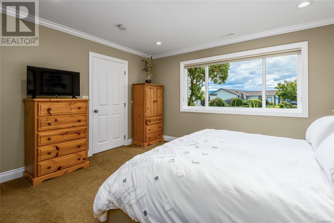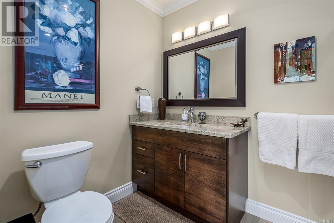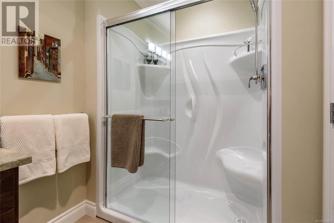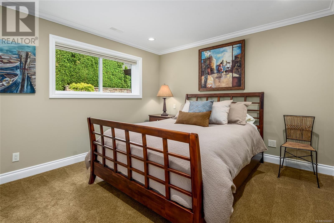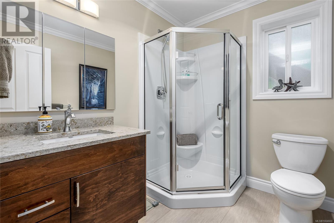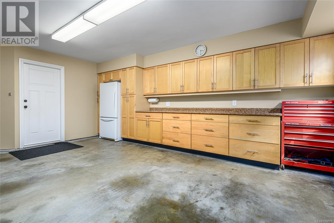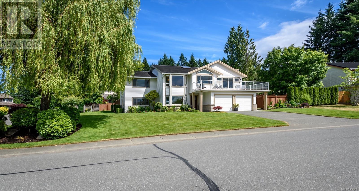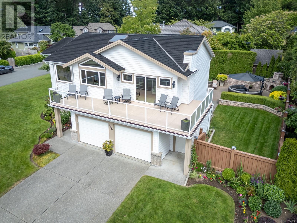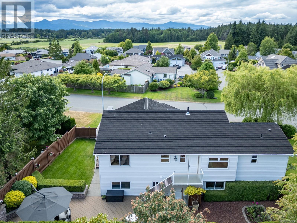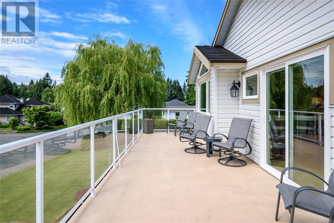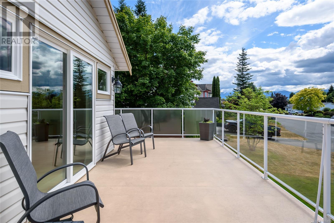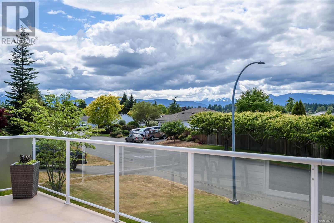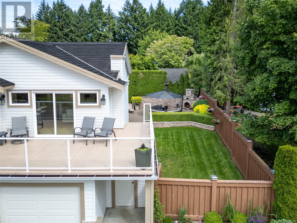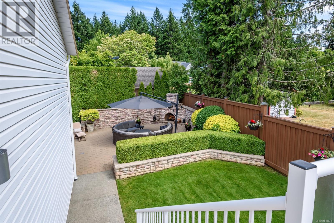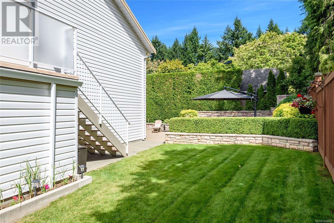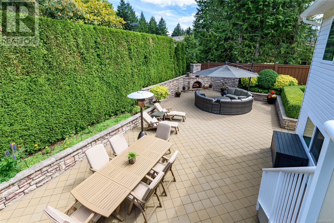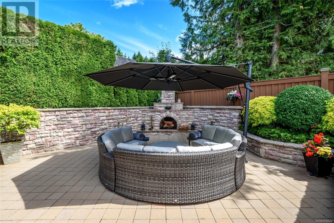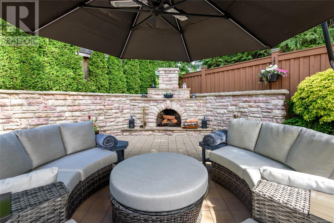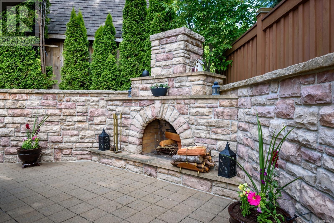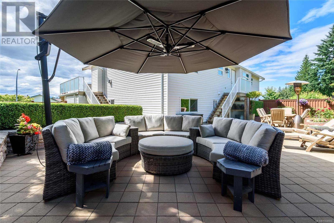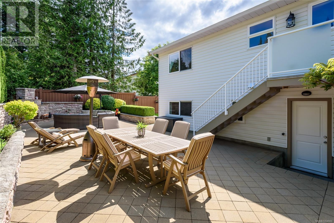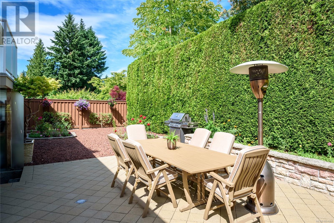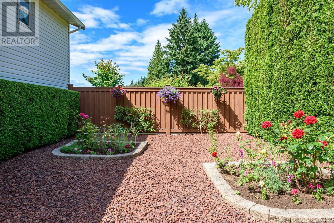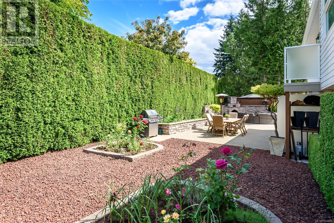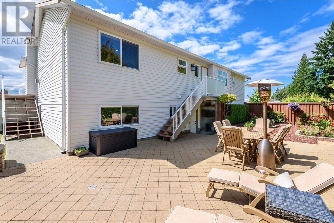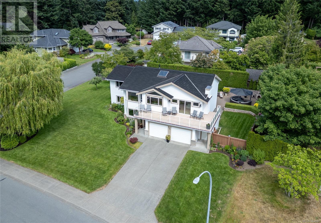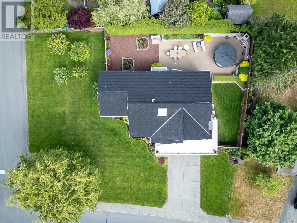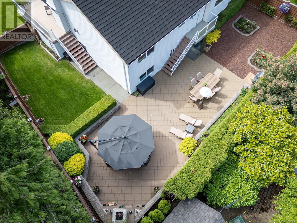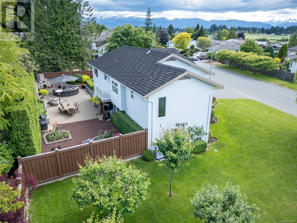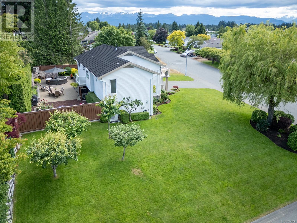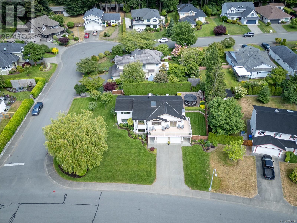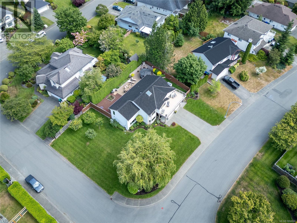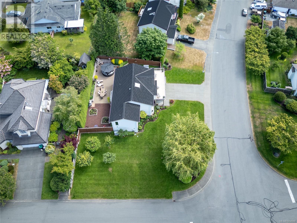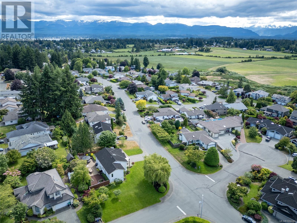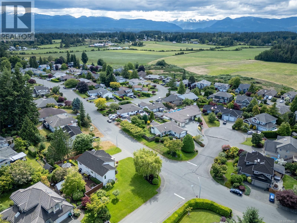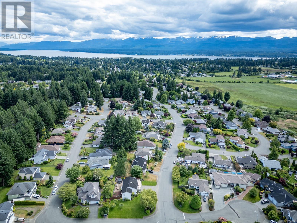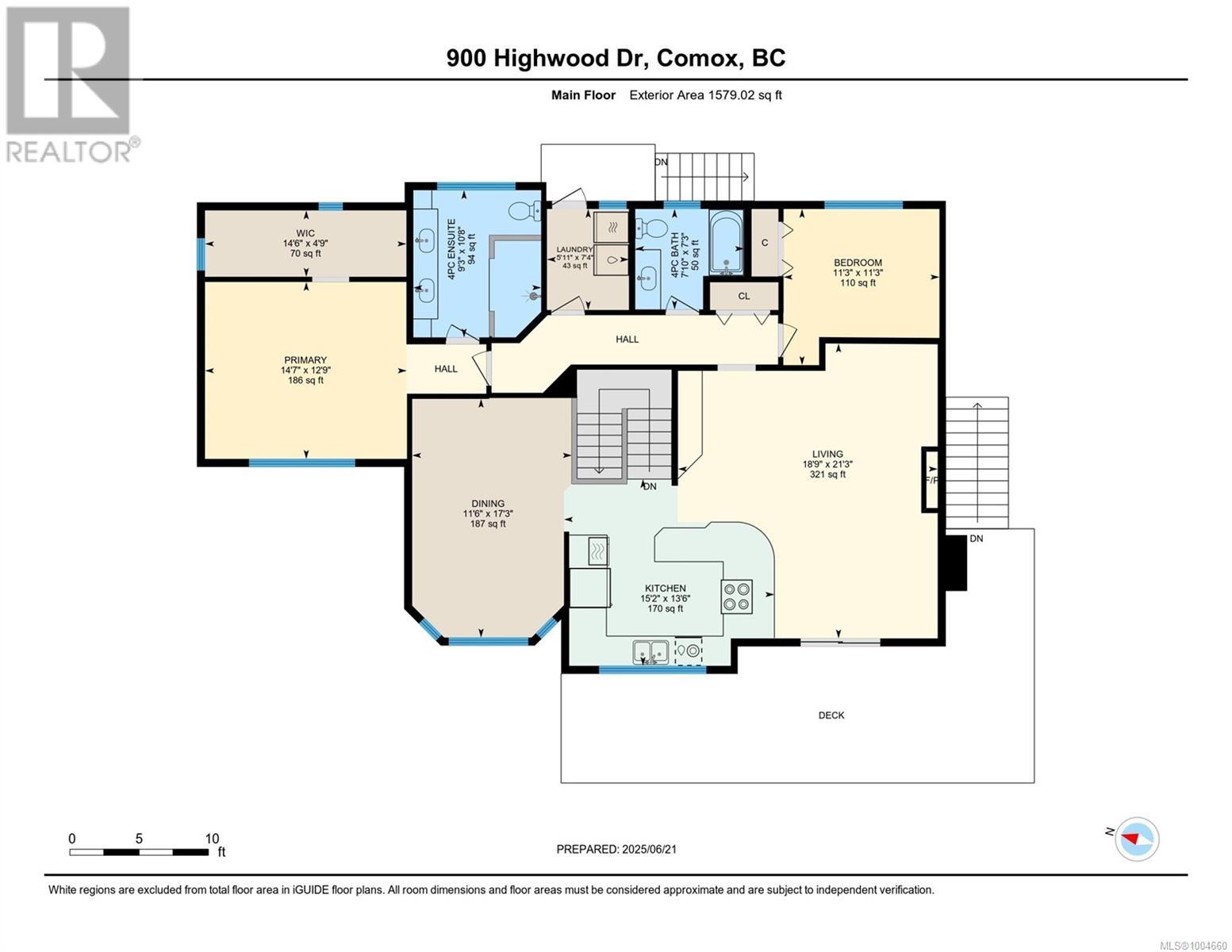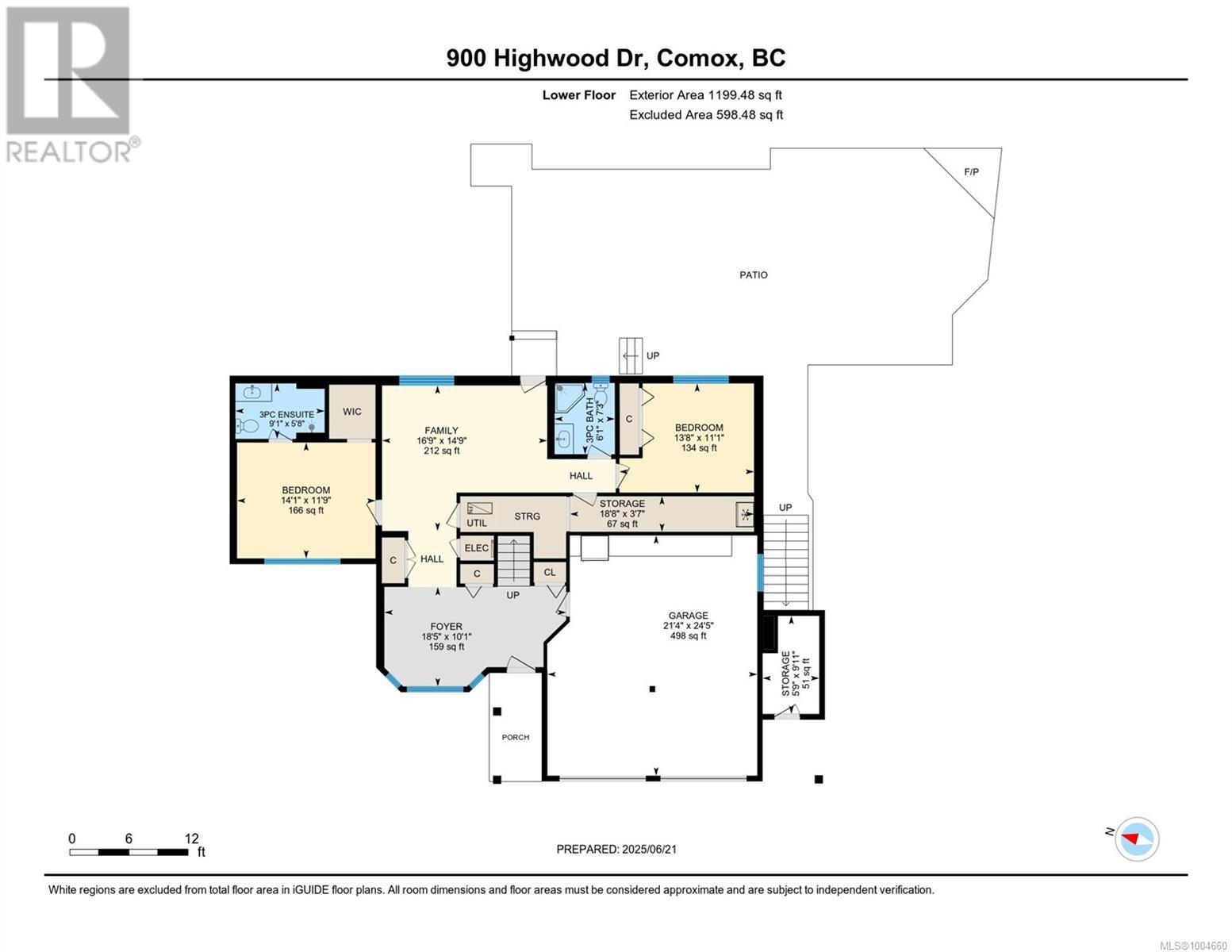4 Bedroom
4 Bathroom
2778 sqft
Fireplace
Central Air Conditioning
Forced Air, Heat Pump
$1,250,000
Outstanding mountain/glacier VIEW home in Comox! Fully renovated 4 bdrm/4 full bath executive home on the market for first time in desirable Foxxwood neighbourhood, offering 2778 sf of living space it’s exceptional in every way. Upstairs features sensational kitchen with maple cabinetry, granite counters & stellar views! It’s the perfect entertaining space open to living area with gas fireplace & adjoining dining room. The notable primary suite offers a stunning 4-pce ensuite with heated floors, bamboo cabinetry & beautiful tile shower. The walk-in closet is a dream! Downstairs is amazing with spacious family room, 2 bdrms/2 bath & fantastic storage. New heat pump 2024, hot water on demand, Poly B plumbing replaced, roof & windows replaced. Glorious .25 acre corner lot, double garage/built-in cabinets, private outdoor patio & fireplace, impeccable landscaping with custom fencing & irrigation system. This home is first-class, renovations are superior & it should not be missed! (id:37104)
Property Details
|
MLS® Number
|
1004660 |
|
Property Type
|
Single Family |
|
Neigbourhood
|
Comox (Town of) |
|
Features
|
Central Location, Corner Site, Other, Marine Oriented |
|
Parking Space Total
|
2 |
|
Plan
|
Vip53336 |
|
View Type
|
Mountain View |
Building
|
Bathroom Total
|
4 |
|
Bedrooms Total
|
4 |
|
Constructed Date
|
1992 |
|
Cooling Type
|
Central Air Conditioning |
|
Fireplace Present
|
Yes |
|
Fireplace Total
|
1 |
|
Heating Fuel
|
Electric |
|
Heating Type
|
Forced Air, Heat Pump |
|
Size Interior
|
2778 Sqft |
|
Total Finished Area
|
2778 Sqft |
|
Type
|
House |
Land
|
Acreage
|
No |
|
Size Irregular
|
10890 |
|
Size Total
|
10890 Sqft |
|
Size Total Text
|
10890 Sqft |
|
Zoning Description
|
R1.0 |
|
Zoning Type
|
Residential |
Rooms
| Level |
Type |
Length |
Width |
Dimensions |
|
Lower Level |
Bathroom |
|
|
6'1 x 7'3 |
|
Lower Level |
Ensuite |
|
|
9'1 x 5'8 |
|
Lower Level |
Storage |
|
|
18'8 x 3'7 |
|
Lower Level |
Bedroom |
|
|
13'8 x 11'1 |
|
Lower Level |
Bedroom |
|
|
14'1 x 11'9 |
|
Lower Level |
Family Room |
|
|
16'9 x 14'9 |
|
Lower Level |
Entrance |
|
|
18'5 x 10'1 |
|
Main Level |
Bathroom |
|
|
7'10 x 7'3 |
|
Main Level |
Ensuite |
|
|
9'3 x 10'8 |
|
Main Level |
Laundry Room |
|
|
5'11 x 7'4 |
|
Main Level |
Bedroom |
|
|
11'3 x 11'3 |
|
Main Level |
Primary Bedroom |
|
|
14'7 x 12'9 |
|
Main Level |
Kitchen |
|
|
15'2 x 13'6 |
|
Main Level |
Dining Room |
|
|
11'6 x 17'3 |
|
Main Level |
Living Room |
|
|
18'9 x 21'3 |
https://www.realtor.ca/real-estate/28524463/900-highwood-dr-comox-comox-town-of

