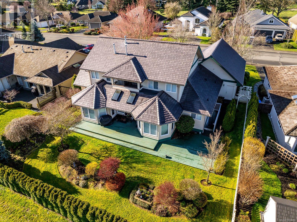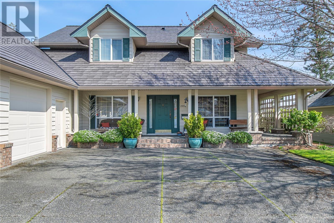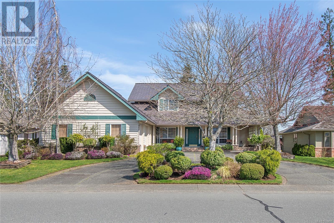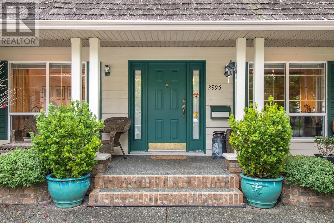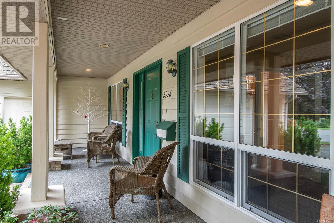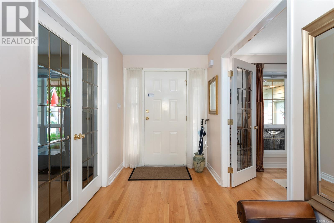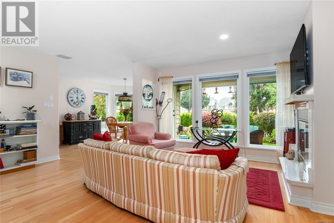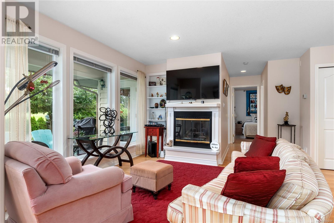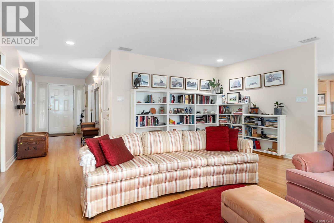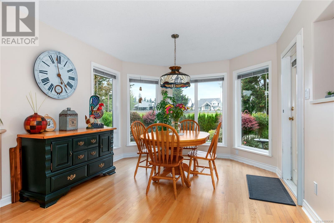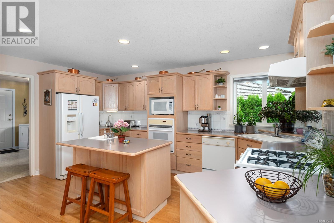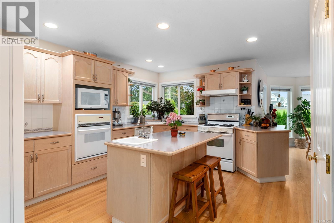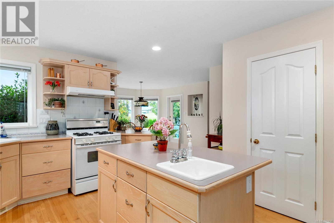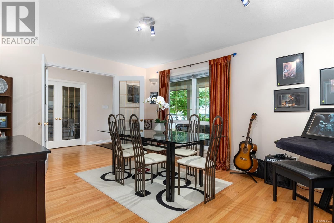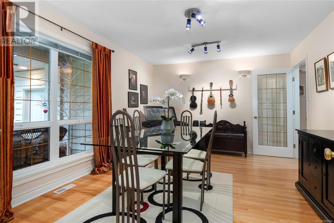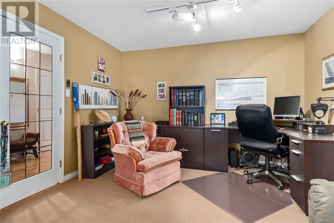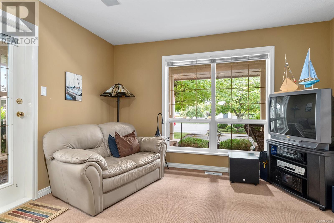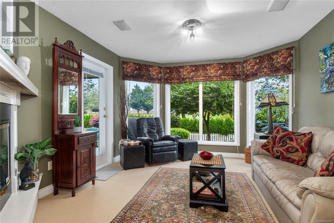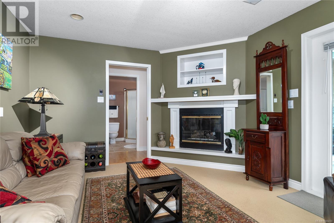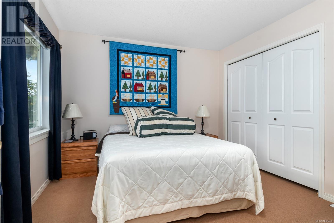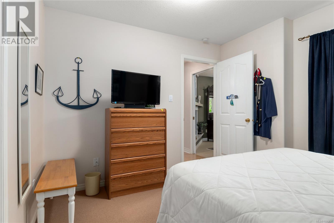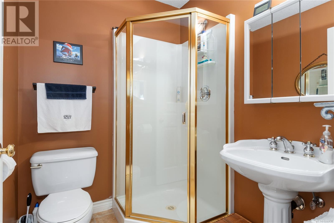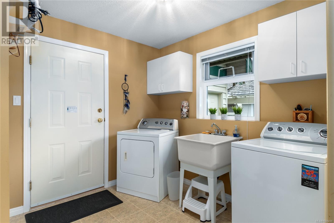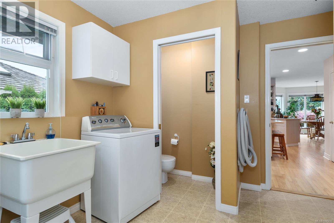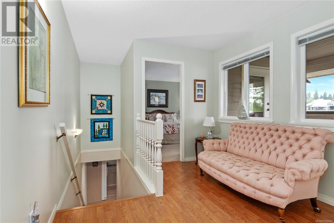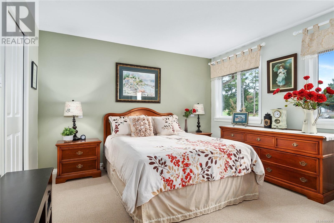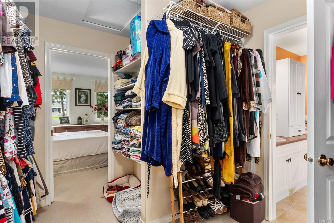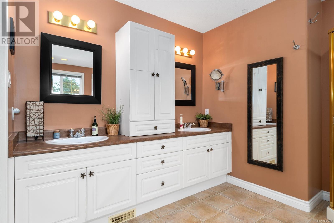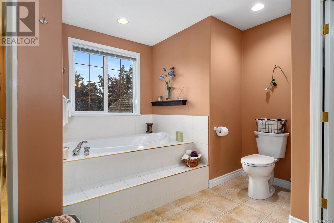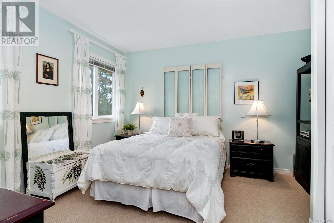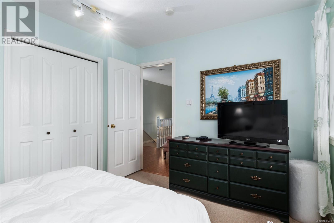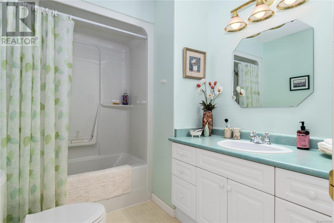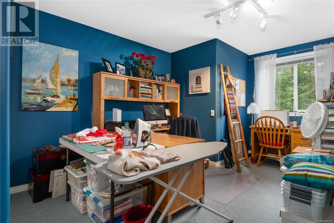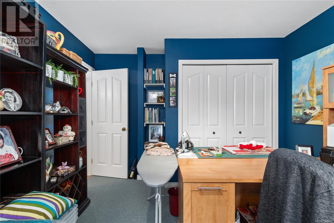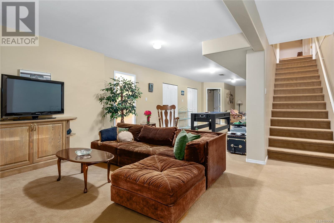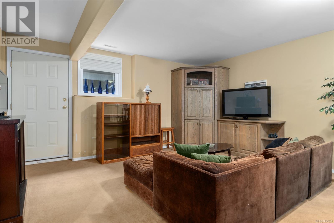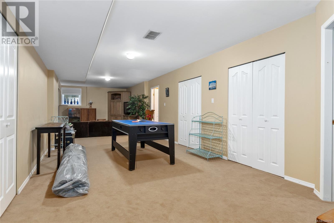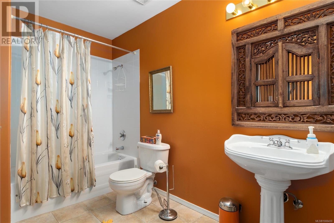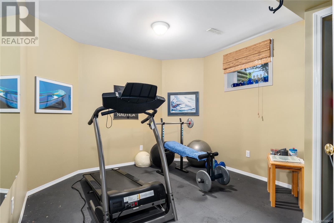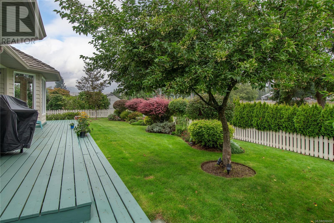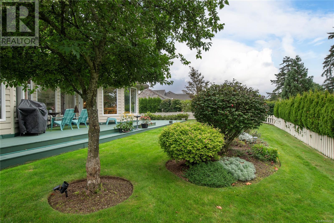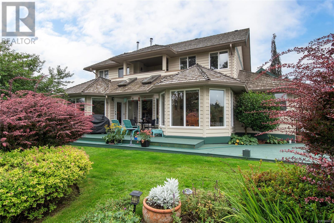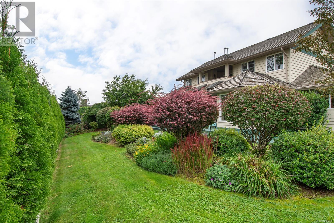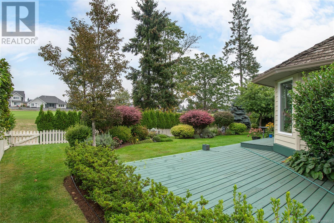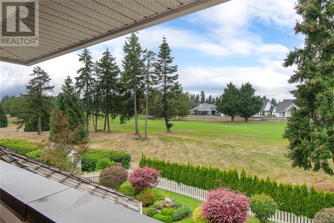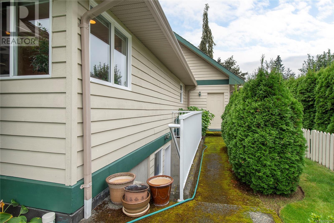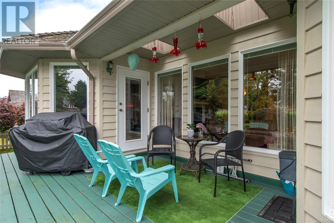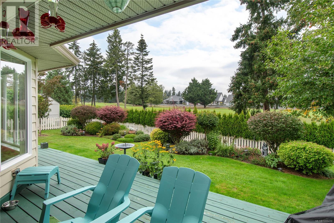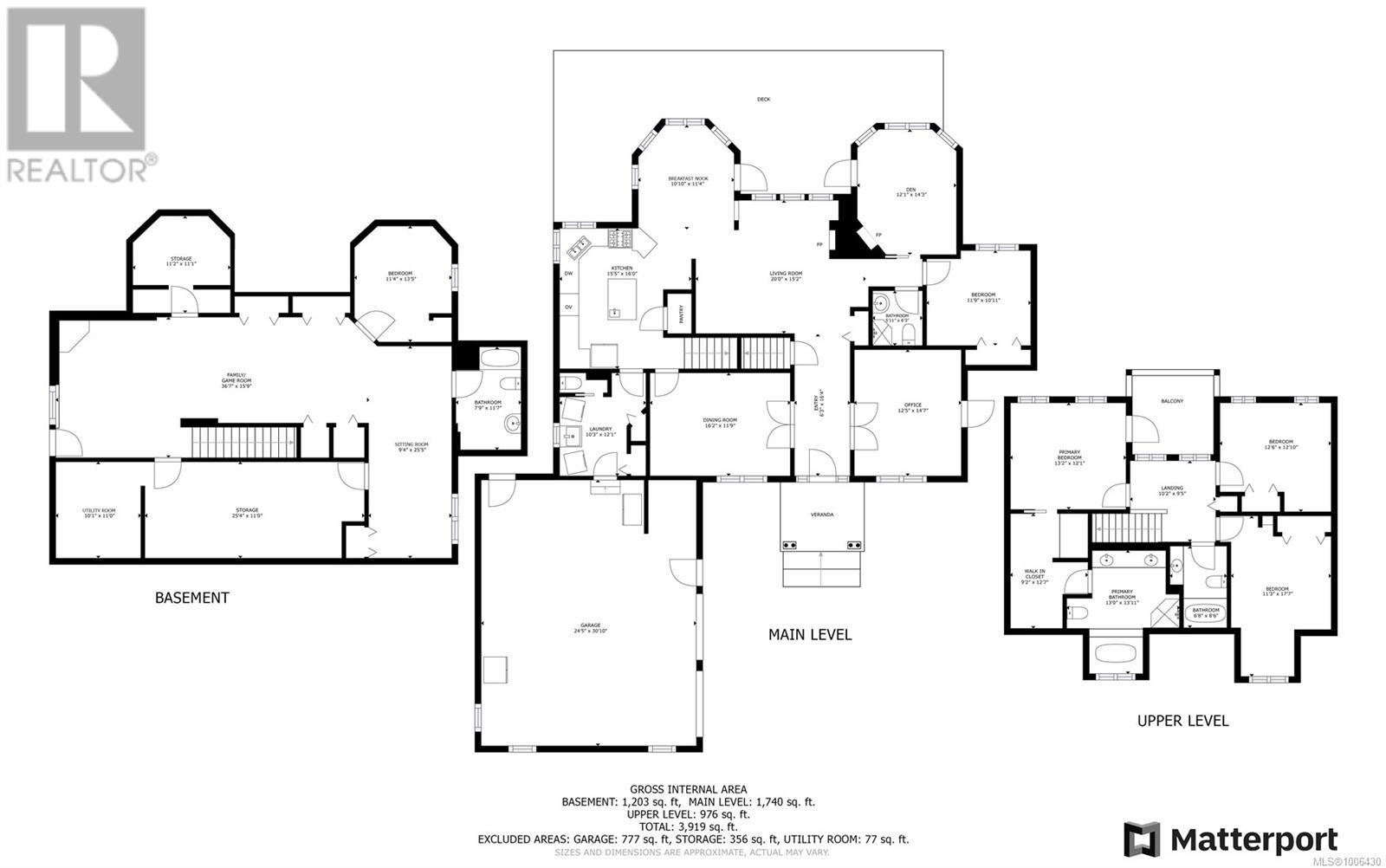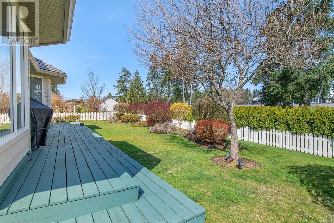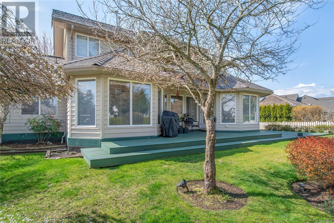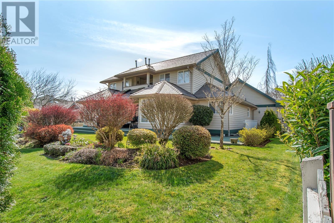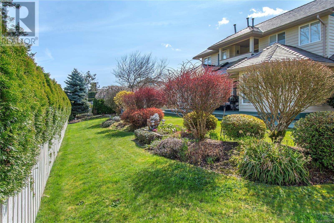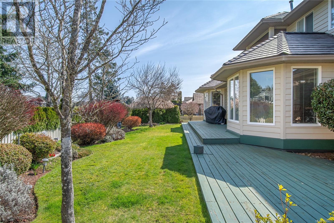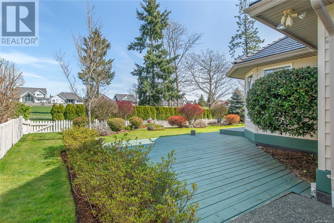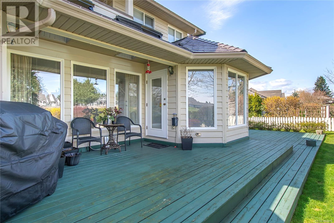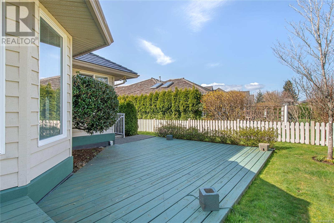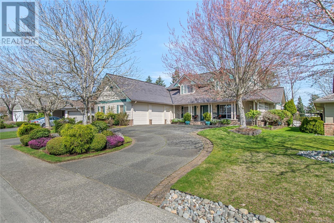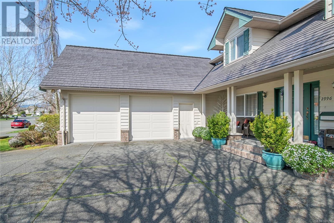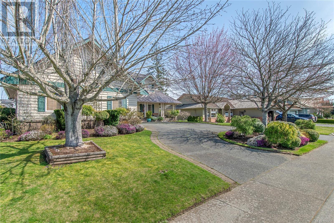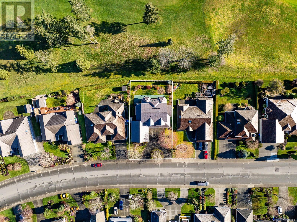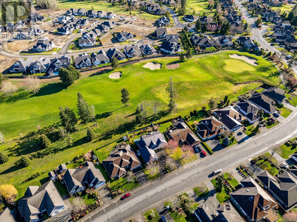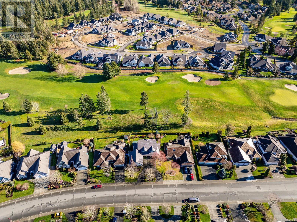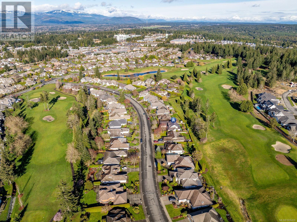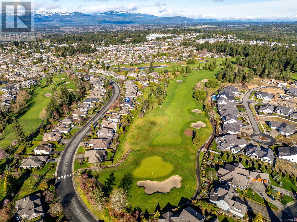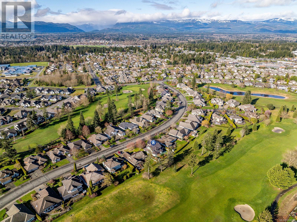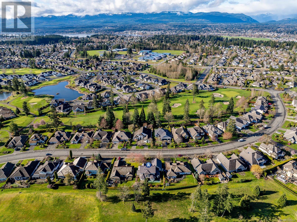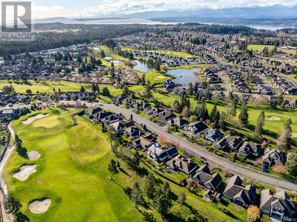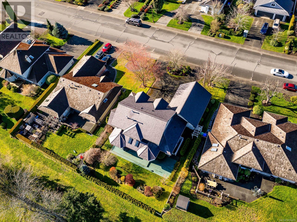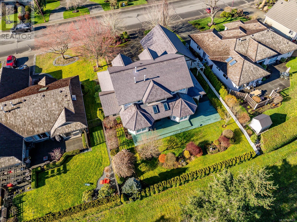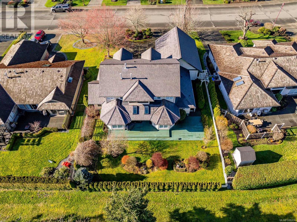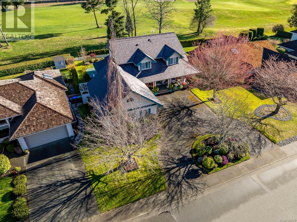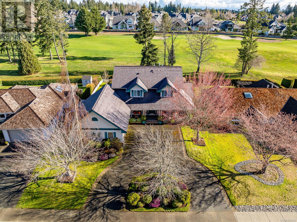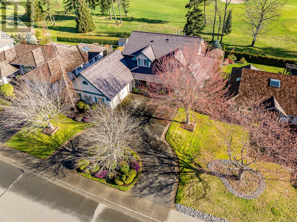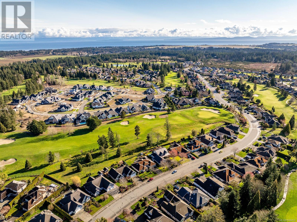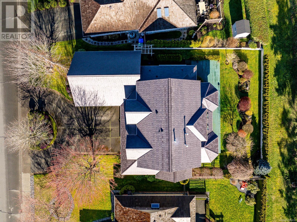5 Bedroom
5 Bathroom
5129 sqft
Fireplace
None
Forced Air
$1,250,000
Great family home in the heart of Crown Isle, overlooking the 10th fairway of the prestigious 18-hole golf course. This spacious property offers over 4,500 sq/ft of bright, open living space, perfect for entertaining. It features 5 bedrooms, 5 bathrooms, elegant oak floors, and a beautifully appointed kitchen. The primary suite includes a large ensuite and private patio. The finished basement—with the exception of the storage area and wine cellar—has a separate entrance, offering flexibility for multigenerational living or suite potential. A newly installed roof provides lasting value and peace of mind. Enjoy oversized windows, underground sprinklers, and a garage for two cars plus a golf cart. Conveniently located near schools (up to college level), shopping, the aquatic center, hospital, and just a 5-minute walk to the Club House. (id:37104)
Property Details
|
MLS® Number
|
1006430 |
|
Property Type
|
Single Family |
|
Neigbourhood
|
Crown Isle |
|
Features
|
Central Location, Southern Exposure, Other, Golf Course/parkland |
|
Parking Space Total
|
4 |
|
Plan
|
Vip53936 |
|
View Type
|
Mountain View |
Building
|
Bathroom Total
|
5 |
|
Bedrooms Total
|
5 |
|
Constructed Date
|
1995 |
|
Cooling Type
|
None |
|
Fireplace Present
|
Yes |
|
Fireplace Total
|
2 |
|
Heating Fuel
|
Natural Gas |
|
Heating Type
|
Forced Air |
|
Size Interior
|
5129 Sqft |
|
Total Finished Area
|
4352 Sqft |
|
Type
|
House |
Land
|
Access Type
|
Road Access |
|
Acreage
|
No |
|
Size Irregular
|
9148 |
|
Size Total
|
9148 Sqft |
|
Size Total Text
|
9148 Sqft |
|
Zoning Description
|
Cd-18 |
|
Zoning Type
|
Residential |
Rooms
| Level |
Type |
Length |
Width |
Dimensions |
|
Second Level |
Ensuite |
|
|
13'0 x 13'11 |
|
Second Level |
Primary Bedroom |
|
|
13'2 x 12'1 |
|
Second Level |
Bathroom |
|
|
6'8 x 8'6 |
|
Second Level |
Bedroom |
|
|
11'3 x 17'7 |
|
Second Level |
Bedroom |
|
|
12'6 x 12'10 |
|
Lower Level |
Storage |
|
|
9'4 x 23'5 |
|
Lower Level |
Storage |
|
|
25'4 x 11'0 |
|
Lower Level |
Storage |
|
|
10'1 x 11'0 |
|
Lower Level |
Utility Room |
|
|
11'2 x 11'1 |
|
Lower Level |
Bedroom |
|
|
11'4 x 13'5 |
|
Lower Level |
Bathroom |
|
|
7'9 x 11'7 |
|
Lower Level |
Great Room |
|
|
36'7 x 15'9 |
|
Main Level |
Bathroom |
|
|
1-Piece |
|
Main Level |
Bathroom |
|
|
5'11 x 6'3 |
|
Main Level |
Bedroom |
|
|
11'9 x 10'11 |
|
Main Level |
Den |
|
|
12'1 x 14'3 |
|
Main Level |
Laundry Room |
|
|
10'3 x 12'1 |
|
Main Level |
Kitchen |
|
|
15'5 x 16'0 |
|
Main Level |
Dining Room |
|
|
10'10 x 11'4 |
|
Main Level |
Living Room |
|
|
20'0 x 15'2 |
|
Main Level |
Office |
|
|
12'5 x 14'7 |
|
Main Level |
Dining Room |
|
|
16'2 x 11'9 |
|
Main Level |
Exercise Room |
|
|
6'3 x 16'4 |
https://www.realtor.ca/real-estate/28562278/2996-royal-vista-way-courtenay-crown-isle

