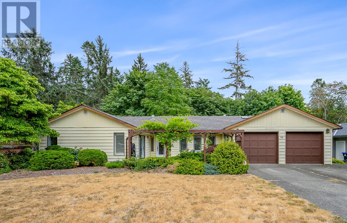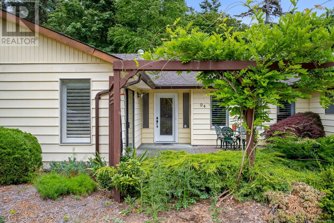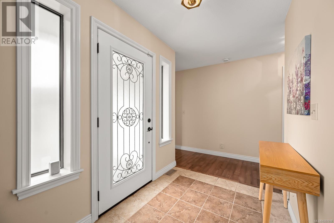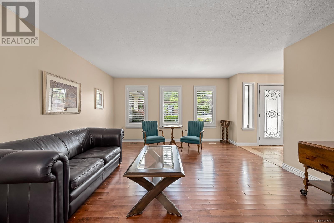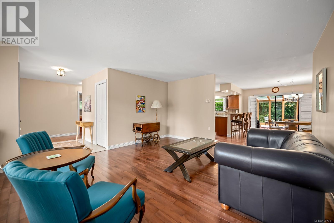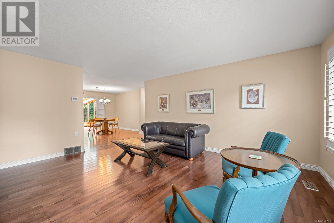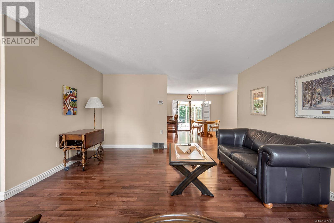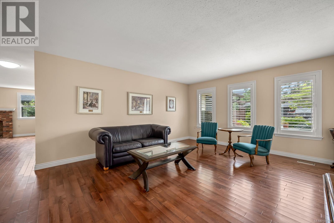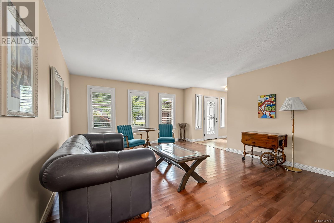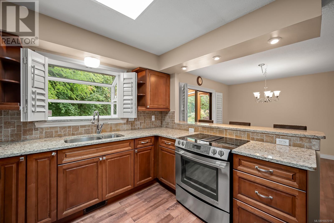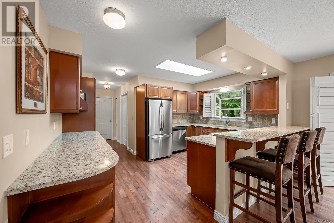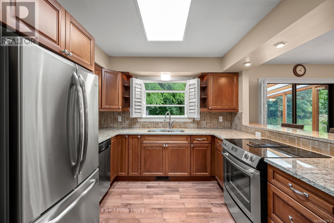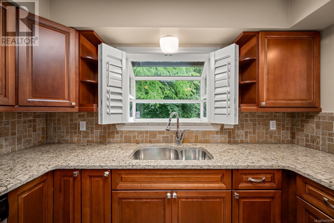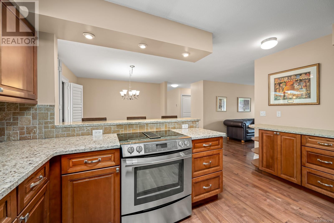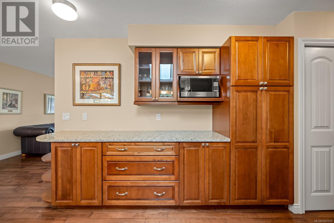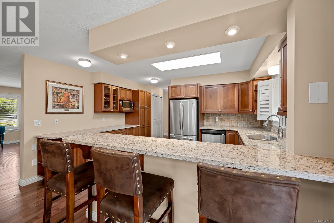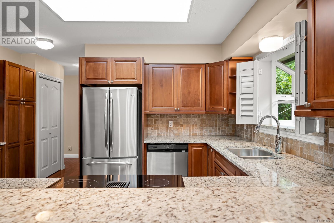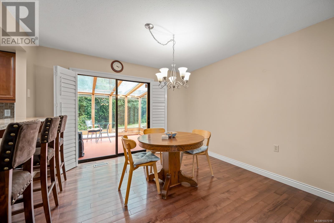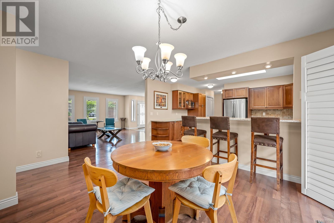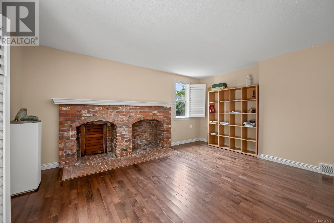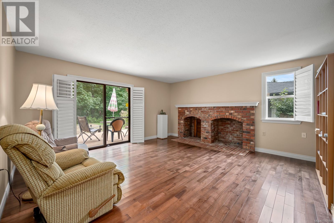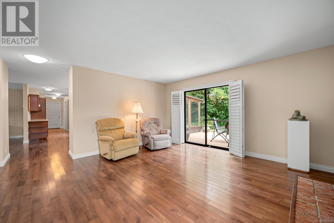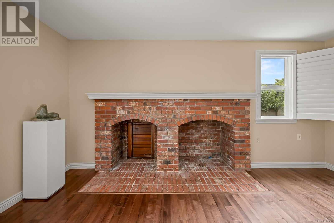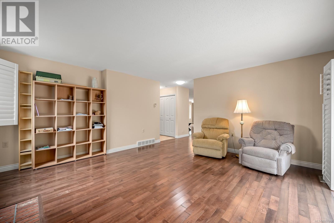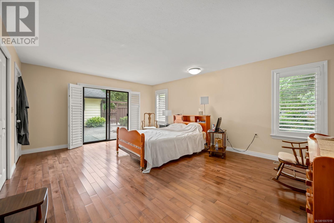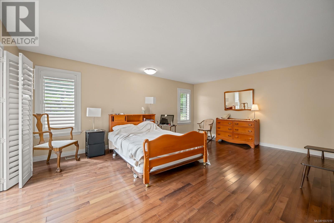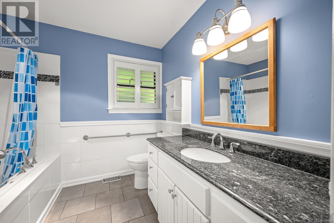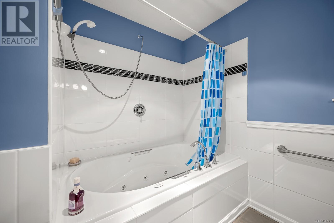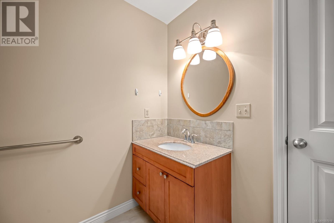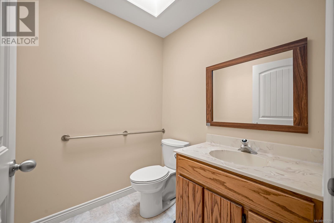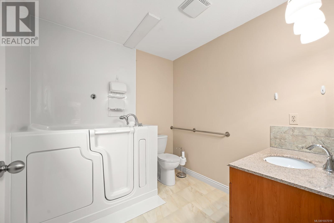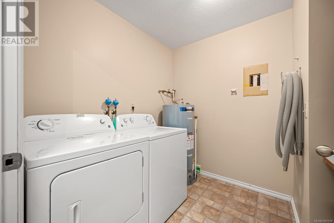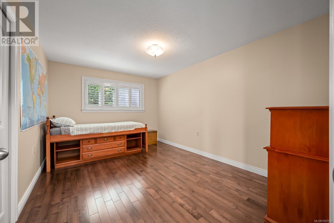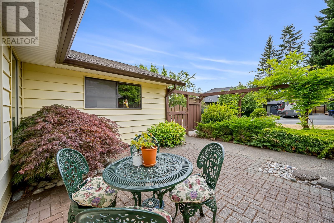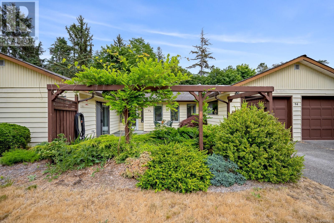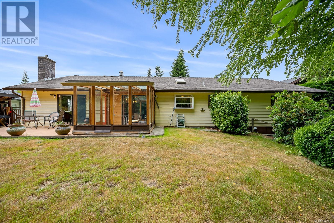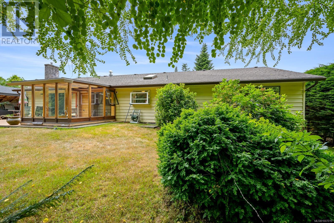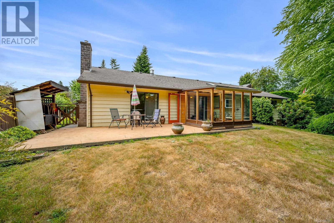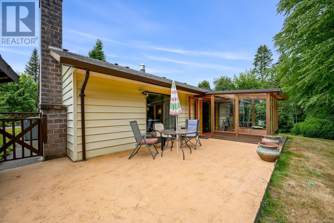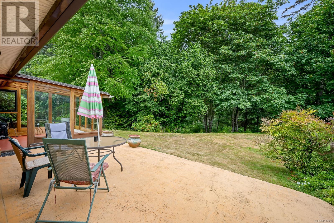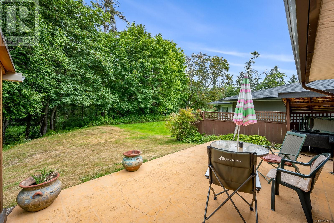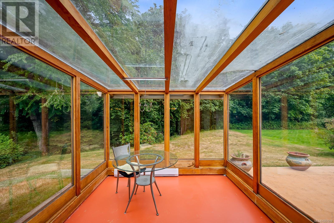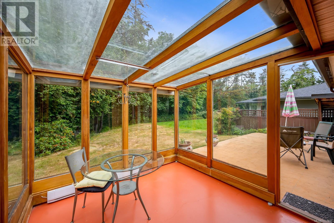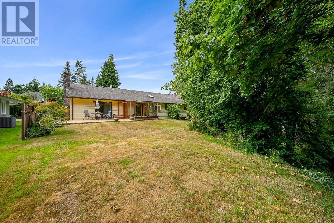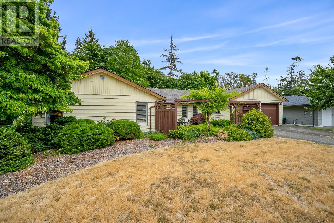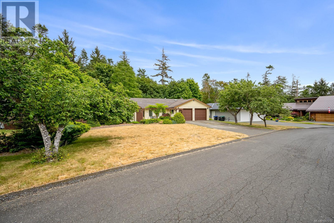3 Bedroom
3 Bathroom
2102 sqft
Fireplace
Central Air Conditioning
Baseboard Heaters, Heat Pump
$1,075,000
Location, location! This sprawling 2,100 sqft rancher is located in the highly sought-after Filberg Park neighborhood in downtown Comox. Inside, you'll find an airy layout with extra-large bedrooms, including a spacious primary suite with walk-in closet, 3-piece ensuite, and sliding glass doors that open to a private front courtyard. The thoughtfully designed kitchen features granite countertops with an eating bar, travertine stone backsplash, stainless steel appliances, garden window, skylight, and a pantry with roll-out drawers. The kitchen flows into a dining area with sliding doors to the sunroom—ideal for year-round enjoyment. Enjoy both a formal living room and a cozy family room with access to the private patio. Throughout the home, you'll find beautiful hardwood flooring, California shutters, and the comfort of a heat pump. Additional highlights include a large double garage, apple trees, and a peaceful backyard oasis that feels like an extension of the adjoining park. Backing onto the peaceful trails of Mack Laing Nature Park, this home offers a rare combination of natural serenity and walkable convenience—just steps to Filberg Waterfront Heritage Park and an easy stroll to shops, cafes, and all amenities. (id:37104)
Property Details
|
MLS® Number
|
1007019 |
|
Property Type
|
Single Family |
|
Neigbourhood
|
Comox (Town of) |
|
Features
|
Other, Marine Oriented |
|
Parking Space Total
|
6 |
Building
|
Bathroom Total
|
3 |
|
Bedrooms Total
|
3 |
|
Constructed Date
|
1983 |
|
Cooling Type
|
Central Air Conditioning |
|
Fireplace Present
|
Yes |
|
Fireplace Total
|
1 |
|
Heating Type
|
Baseboard Heaters, Heat Pump |
|
Size Interior
|
2102 Sqft |
|
Total Finished Area
|
2102 Sqft |
|
Type
|
House |
Parking
Land
|
Acreage
|
No |
|
Size Irregular
|
11761 |
|
Size Total
|
11761 Sqft |
|
Size Total Text
|
11761 Sqft |
|
Zoning Description
|
R1.0 |
|
Zoning Type
|
Residential |
Rooms
| Level |
Type |
Length |
Width |
Dimensions |
|
Main Level |
Sunroom |
|
|
10'8 x 9'5 |
|
Main Level |
Bathroom |
|
|
2-Piece |
|
Main Level |
Bedroom |
|
|
12'1 x 11'4 |
|
Main Level |
Bathroom |
|
|
4-Piece |
|
Main Level |
Ensuite |
|
|
3-Piece |
|
Main Level |
Bedroom |
|
|
14'7 x 10'7 |
|
Main Level |
Primary Bedroom |
|
|
19'0 x 14'4 |
|
Main Level |
Living Room |
|
|
16'1 x 15'9 |
|
Main Level |
Dining Room |
|
|
10'11 x 10'7 |
|
Main Level |
Family Room |
|
|
16'7 x 14'5 |
|
Main Level |
Kitchen |
|
|
14'0 x 11'6 |
|
Main Level |
Laundry Room |
|
|
8'5 x 7'3 |
|
Main Level |
Entrance |
|
|
12'0 x 5'10 |
https://www.realtor.ca/real-estate/28583262/94-orchard-park-dr-comox-comox-town-of

