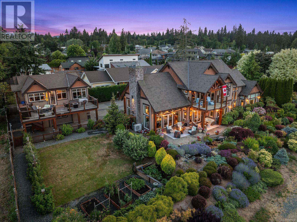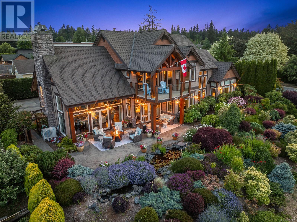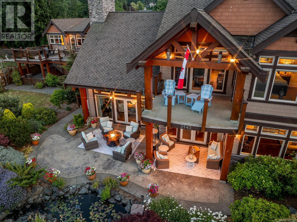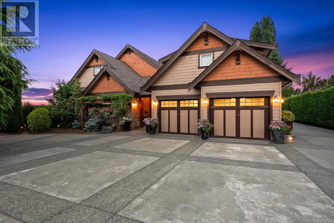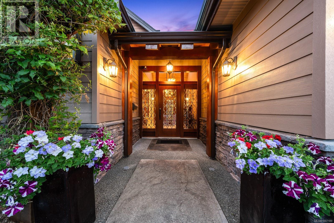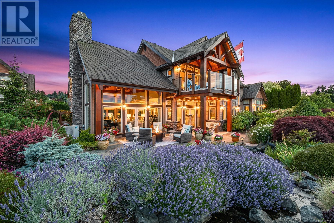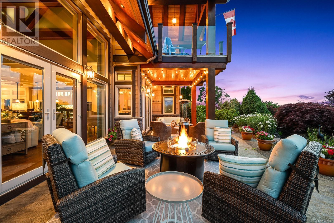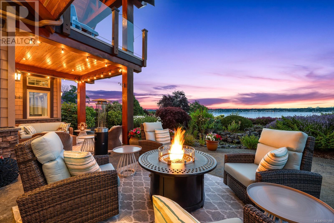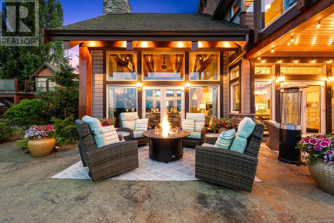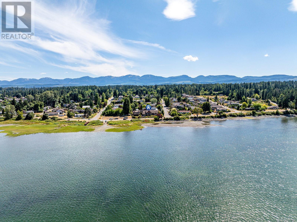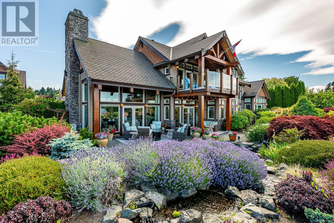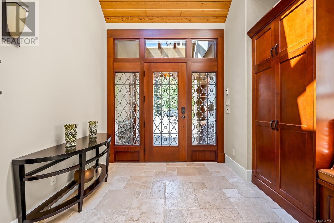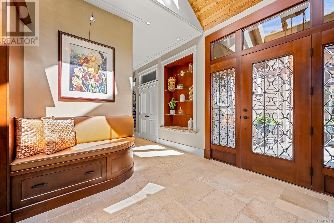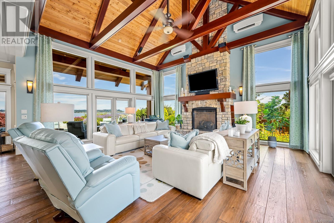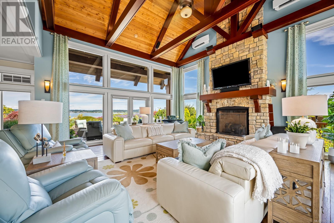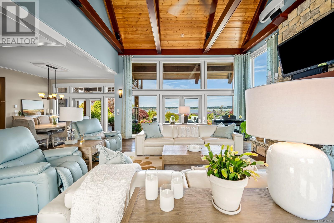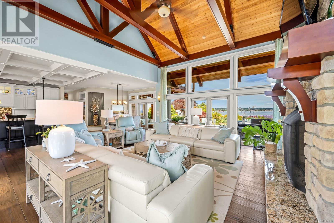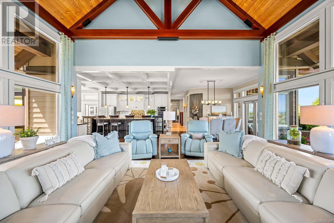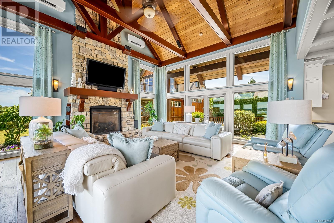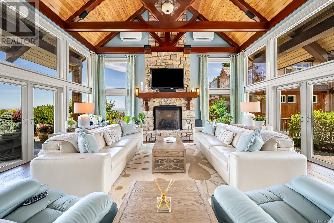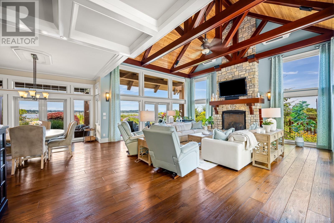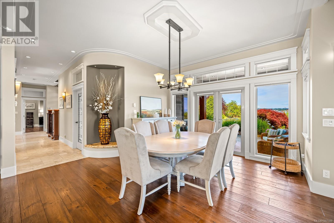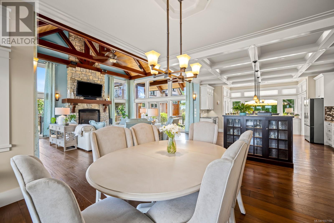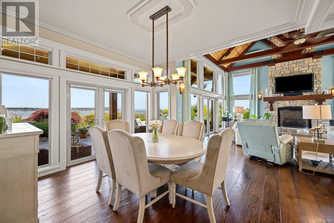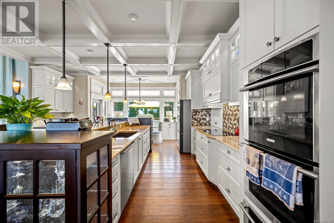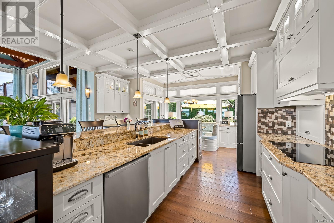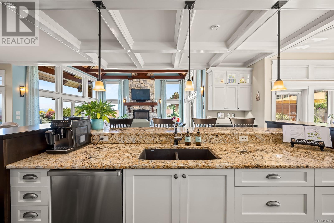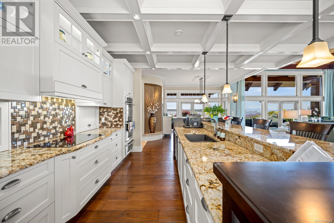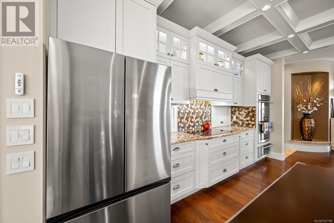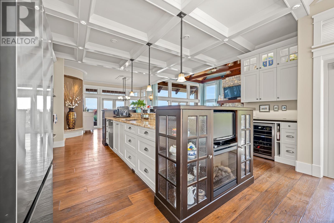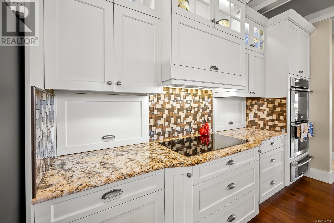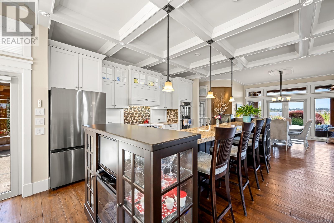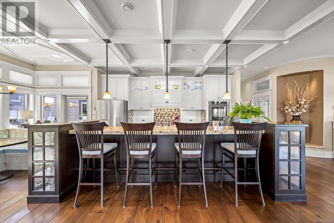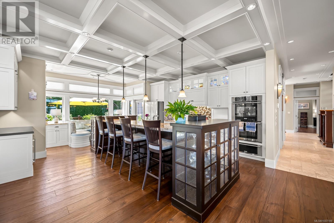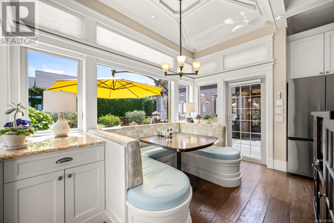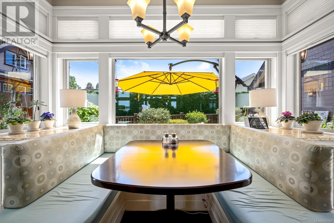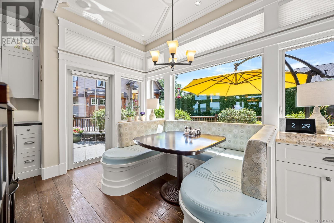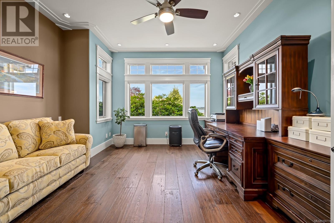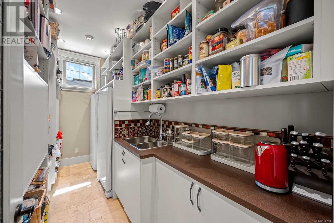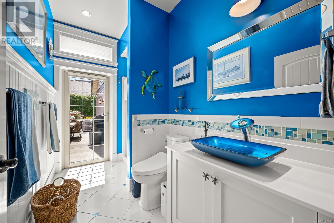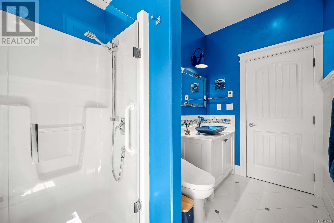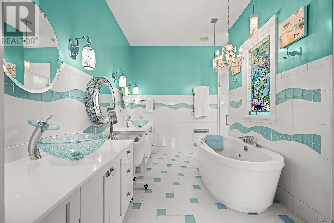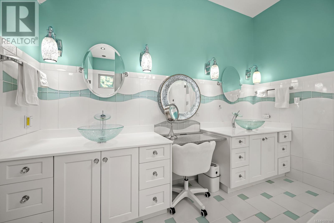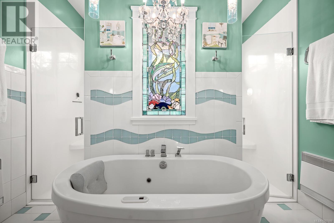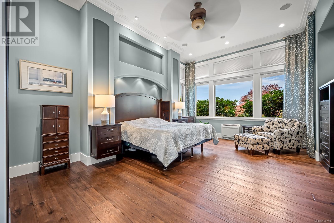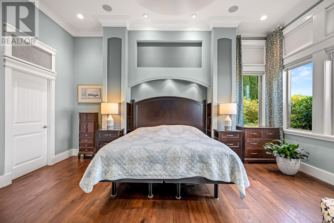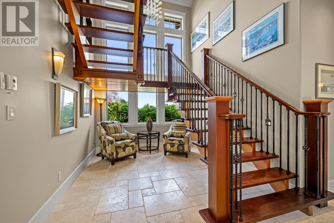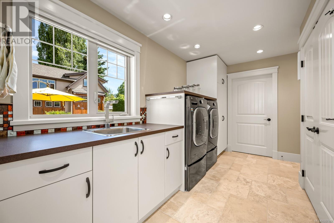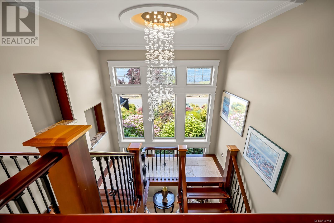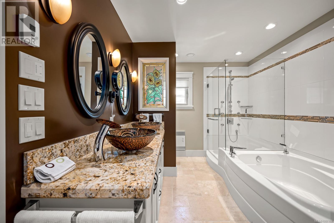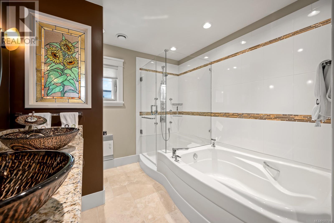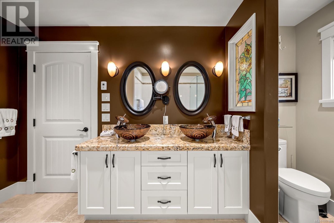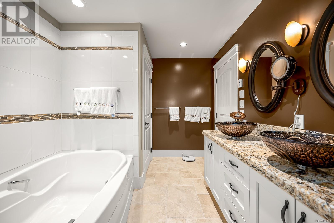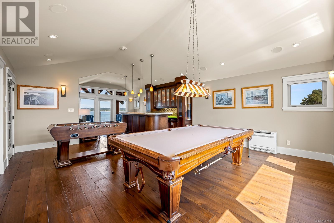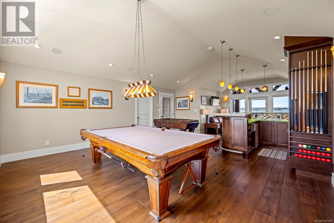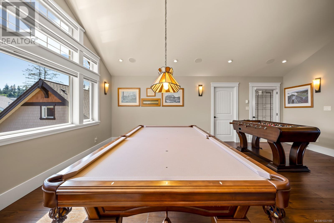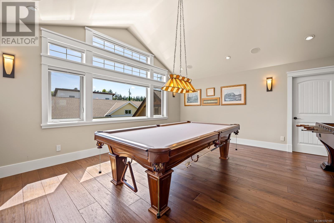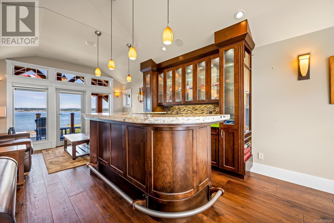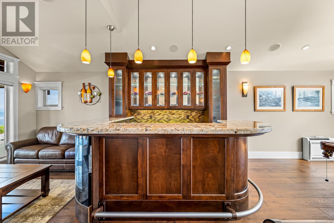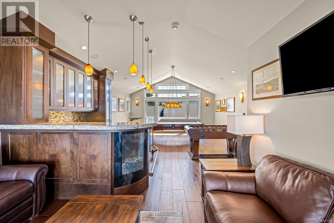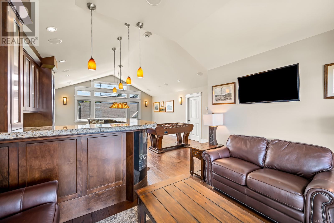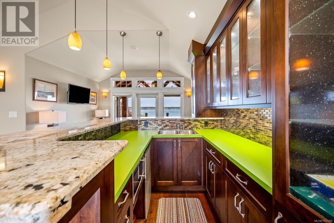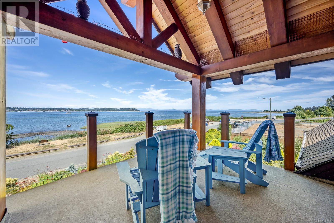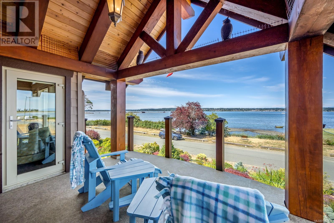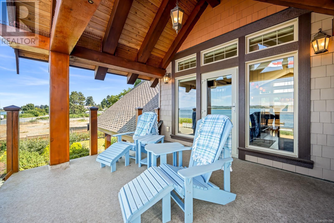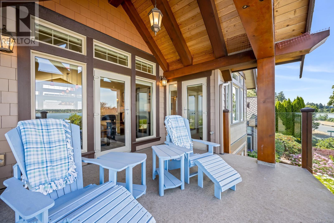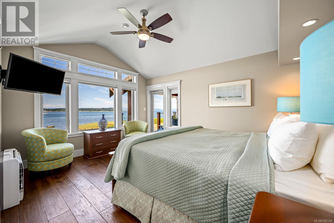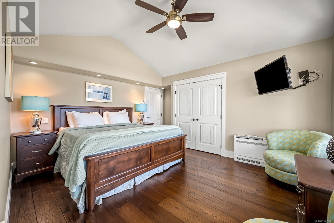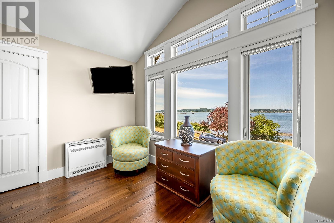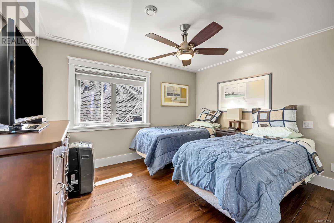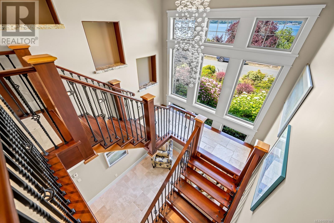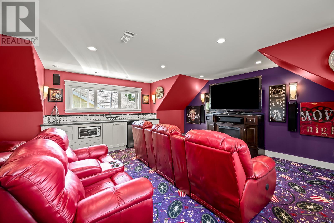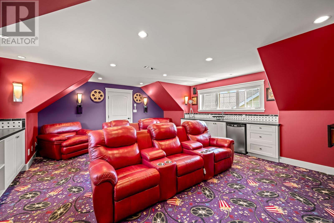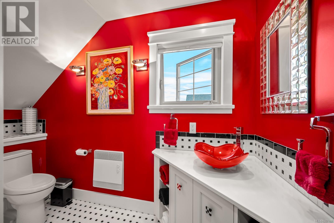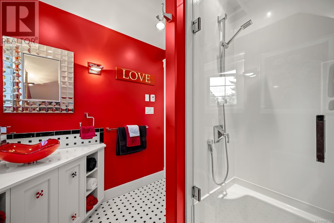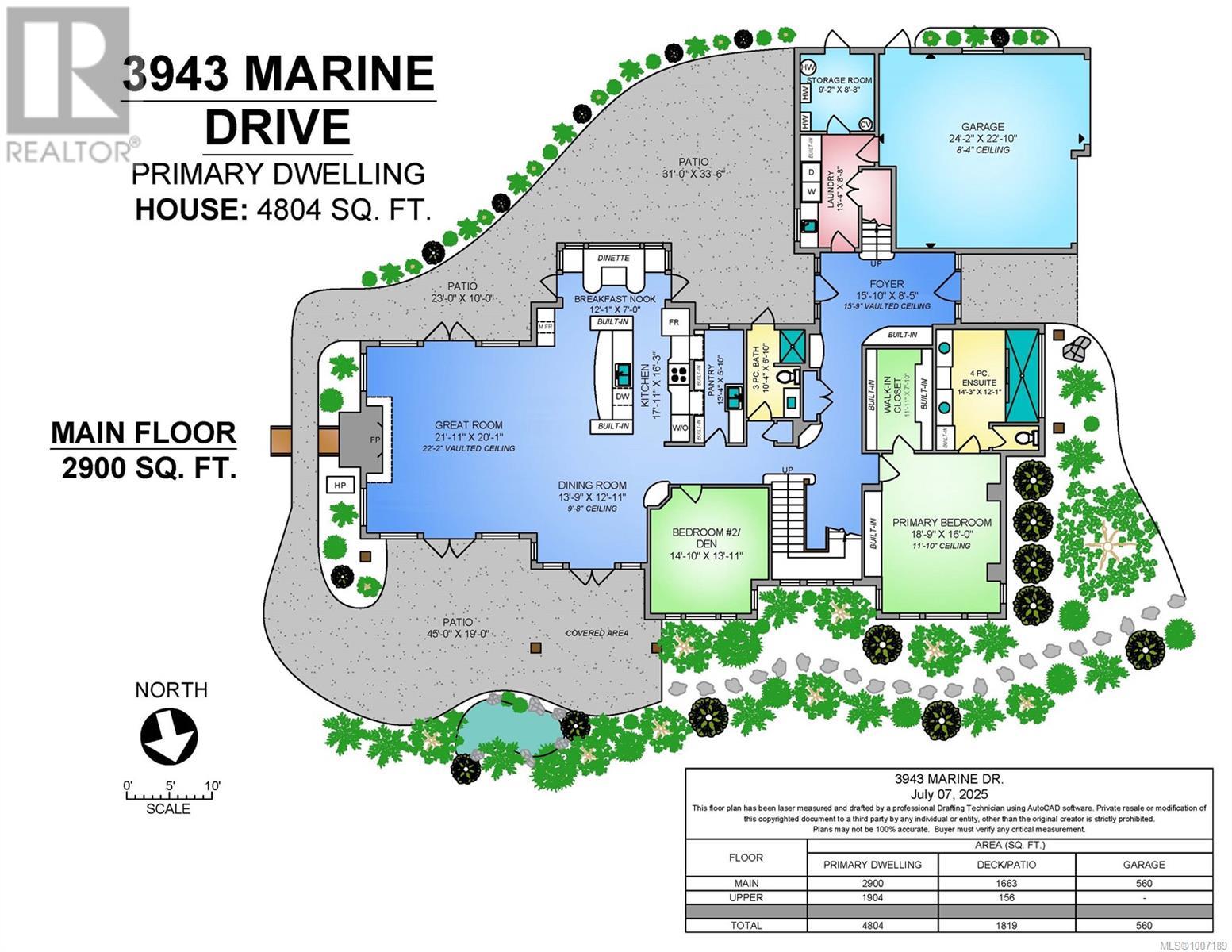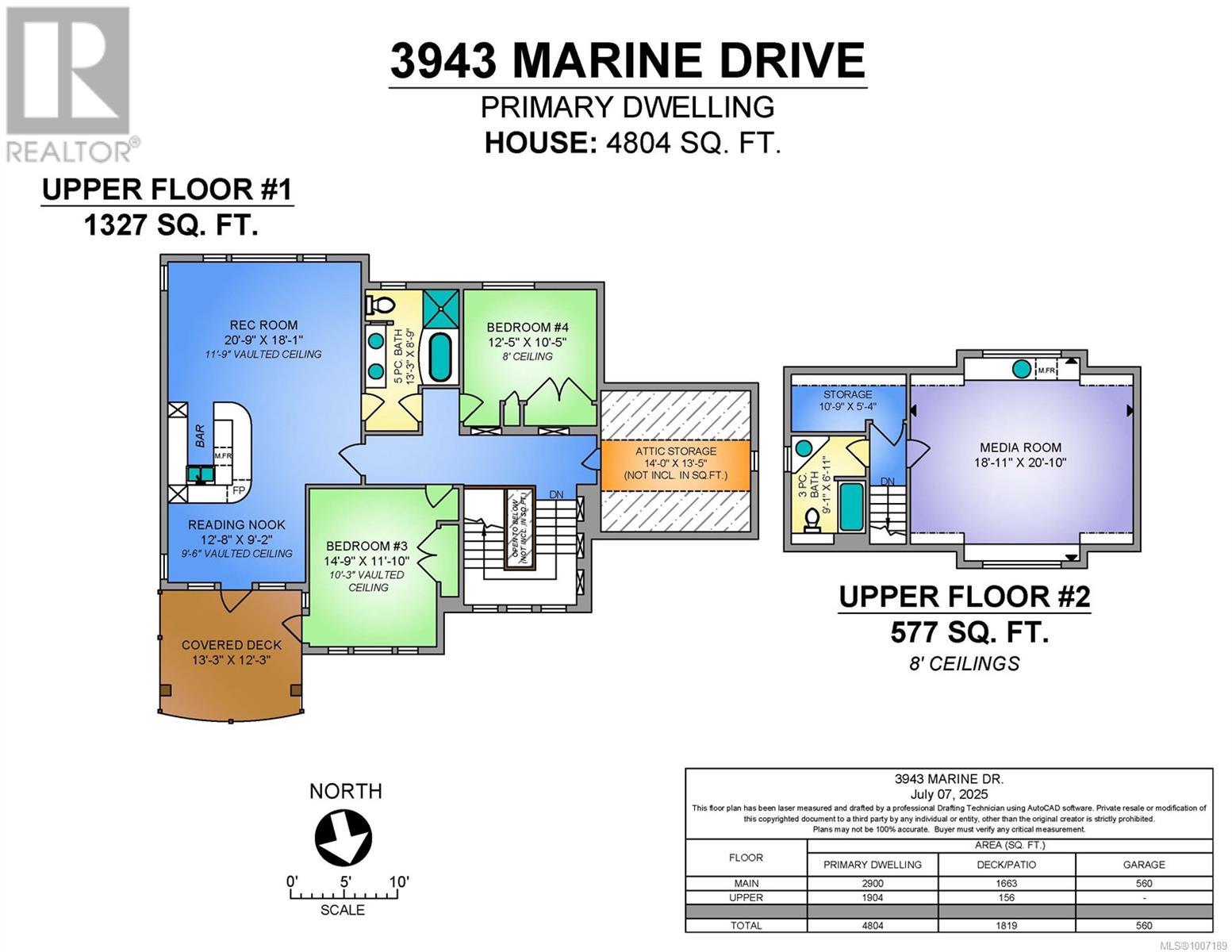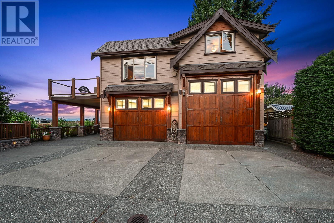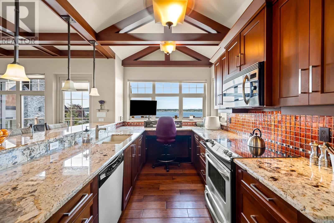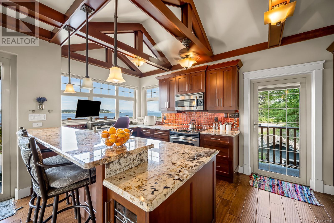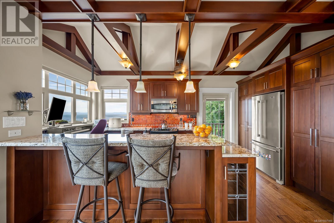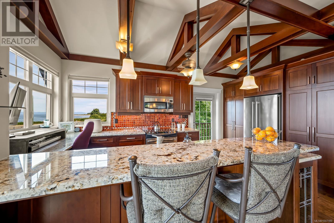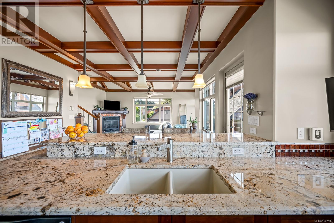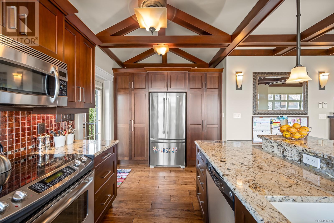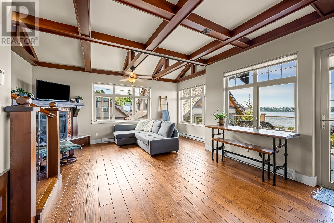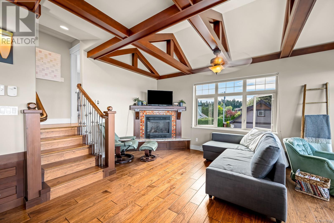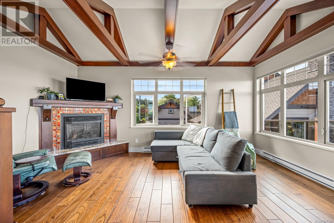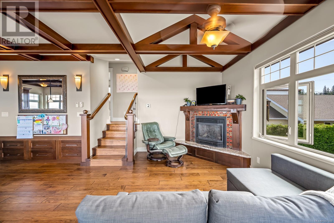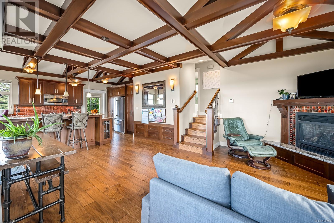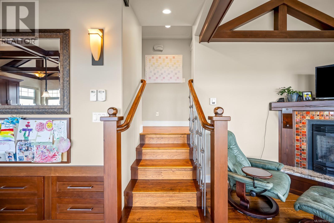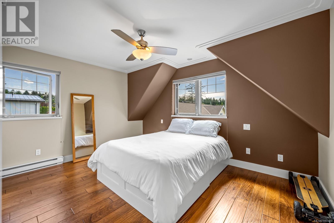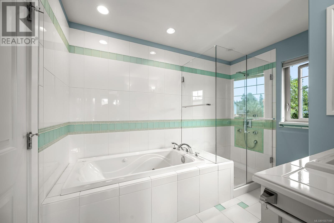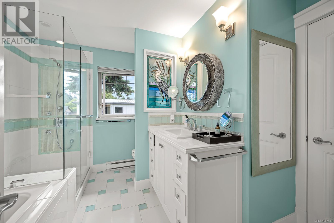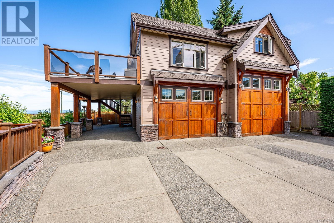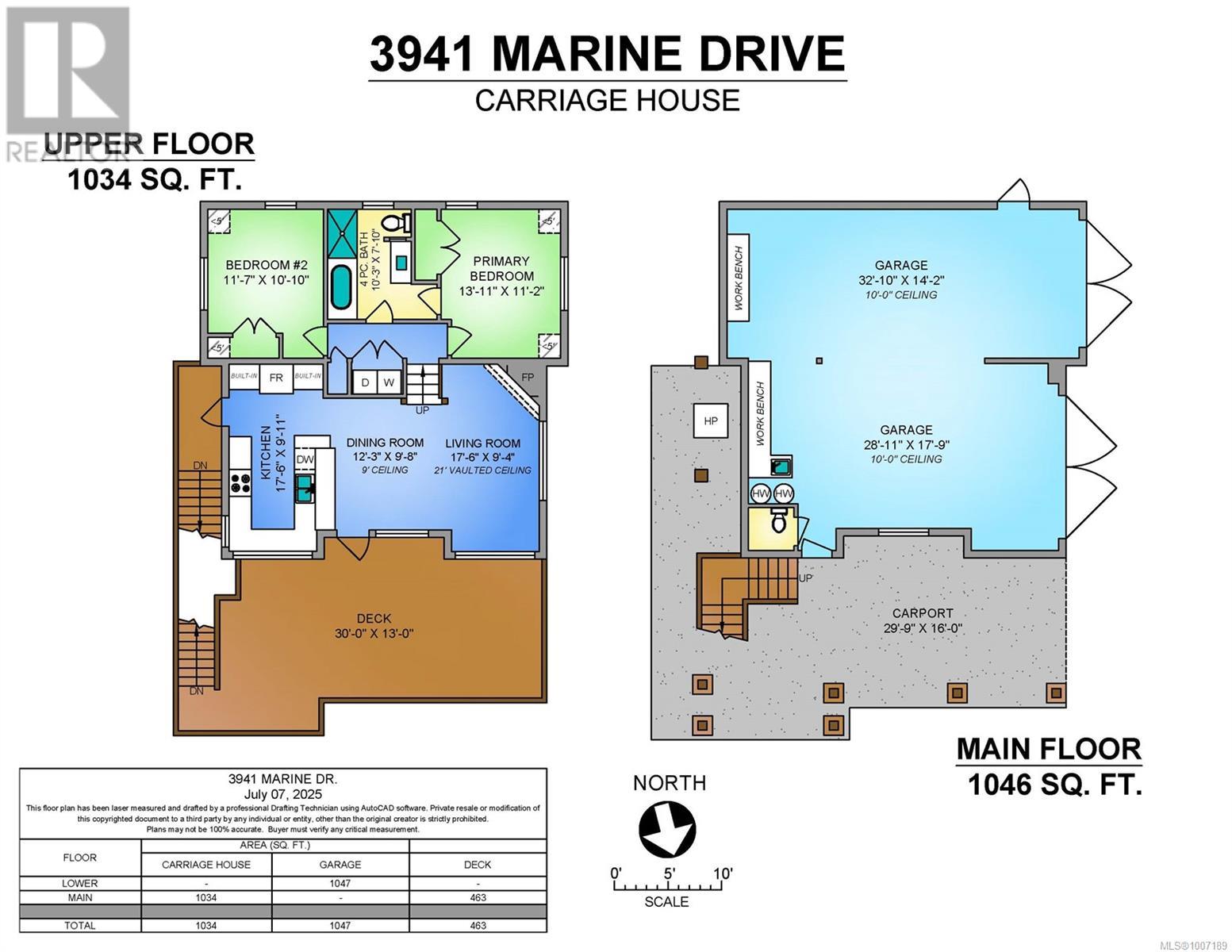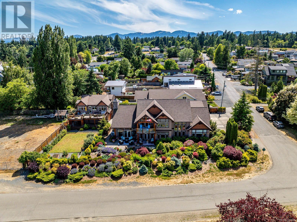6 Bedroom
6 Bathroom
5838 sqft
Fireplace
Air Conditioned
Heat Pump, Hot Water
$3,400,000
Exceptional semi-waterfront custom timber frame home offers breathtaking ocean & mountain views. With over 4,800 sqft of beautifully designed living space plus carriage home, this architectural gem blends west coast elegance with exceptional craftsmanship. The main residence features 4 beds & 4 baths, including a luxurious primary suite on the main. Soaring 22’ vaulted ceilings in the great room frame the ocean views, while the stunning kitchen impresses with an induction cooktop, double wall ovens & walk-in pantry. The grand entry welcomes you with natural light & entertaining is effortless with a designated theater & games room complete with built-in bar. Expansive front & rear patios are perfect for taking in the scenery. A fully self contained 2-bed carriage house also enjoys impressive water views and offers flexibility for guests, extended family, or rental income. Professionally landscaped grounds are as impressive as the home itself—lush, private & meticulously maintained. Coastal living at its finest! (id:37104)
Property Details
|
MLS® Number
|
1007189 |
|
Property Type
|
Single Family |
|
Neigbourhood
|
Courtenay South |
|
Parking Space Total
|
8 |
|
Plan
|
Vip1478 |
|
View Type
|
Mountain View, Ocean View |
Building
|
Bathroom Total
|
6 |
|
Bedrooms Total
|
6 |
|
Constructed Date
|
2010 |
|
Cooling Type
|
Air Conditioned |
|
Fireplace Present
|
Yes |
|
Fireplace Total
|
4 |
|
Heating Fuel
|
Electric, Other |
|
Heating Type
|
Heat Pump, Hot Water |
|
Size Interior
|
5838 Sqft |
|
Total Finished Area
|
5838 Sqft |
|
Type
|
House |
Parking
Land
|
Acreage
|
No |
|
Size Irregular
|
16988 |
|
Size Total
|
16988 Sqft |
|
Size Total Text
|
16988 Sqft |
|
Zoning Description
|
R-1 |
|
Zoning Type
|
Residential |
Rooms
| Level |
Type |
Length |
Width |
Dimensions |
|
Second Level |
Bathroom |
|
|
5-Piece |
|
Second Level |
Bedroom |
|
|
12'5 x 10'5 |
|
Second Level |
Bedroom |
|
|
14'9 x 11'10 |
|
Second Level |
Other |
|
|
12'8 x 9'2 |
|
Second Level |
Recreation Room |
|
|
20'9 x 18'1 |
|
Third Level |
Bathroom |
|
|
3-Piece |
|
Third Level |
Storage |
|
|
10'9 x 5'4 |
|
Third Level |
Media |
|
|
18'11 x 20'10 |
|
Main Level |
Storage |
|
|
9'2 x 8'8 |
|
Main Level |
Laundry Room |
|
|
13'4 x 8'8 |
|
Main Level |
Bathroom |
|
|
3-Piece |
|
Main Level |
Pantry |
|
|
13'4 x 5'10 |
|
Main Level |
Dining Nook |
|
|
12'1 x 7'0 |
|
Main Level |
Kitchen |
|
|
17'11 x 16'3 |
|
Main Level |
Great Room |
|
|
21'11 x 20'1 |
|
Main Level |
Dining Room |
|
|
13'9 x 12'11 |
|
Main Level |
Bedroom |
|
|
14'10 x 13'11 |
|
Main Level |
Ensuite |
|
|
4-Piece |
|
Main Level |
Primary Bedroom |
|
|
18'9 x 16'0 |
|
Main Level |
Entrance |
|
|
15'10 x 8'5 |
|
Other |
Bathroom |
|
|
1-Piece |
|
Other |
Kitchen |
|
|
17'6 x 9'11 |
|
Other |
Living Room |
|
|
17'6 x 9'4 |
|
Other |
Dining Room |
|
|
12'3 x 9'8 |
|
Other |
Bathroom |
|
|
4-Piece |
|
Other |
Bedroom |
|
|
11'7 x 10'10 |
|
Other |
Primary Bedroom |
|
|
13'11 x 11'2 |
https://www.realtor.ca/real-estate/28590655/3943-3941-marine-dr-royston-courtenay-south

