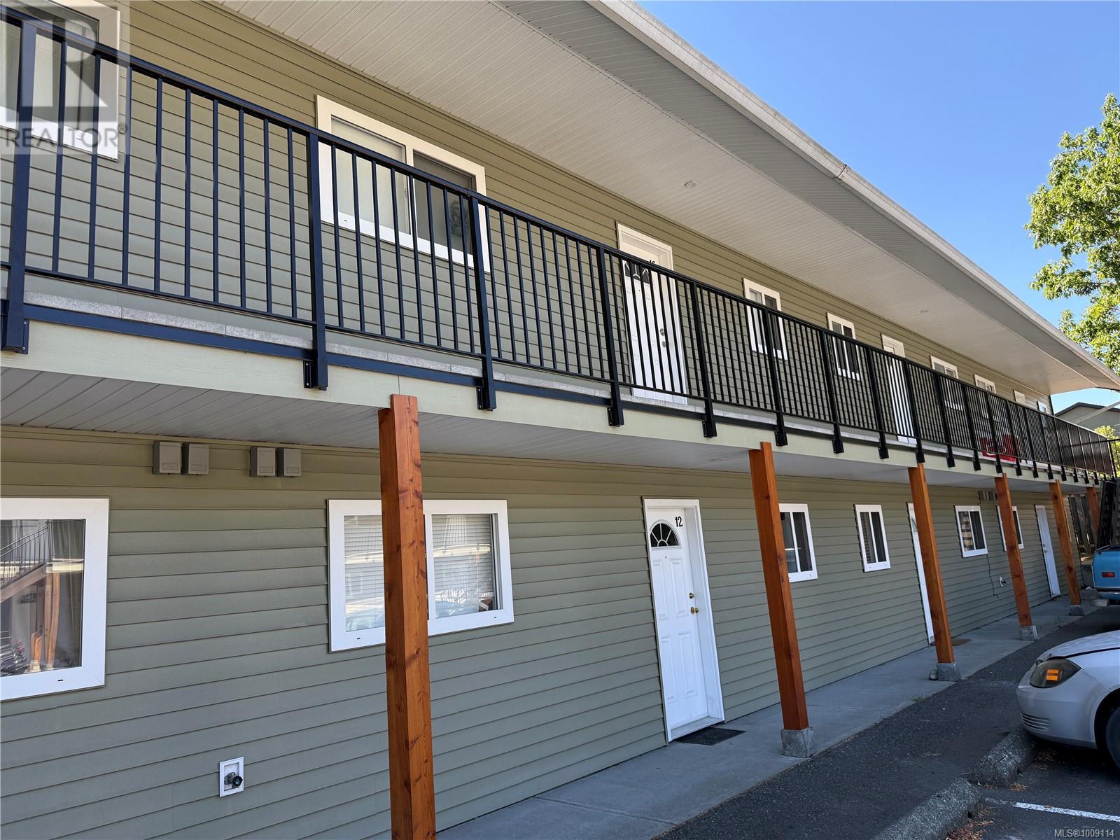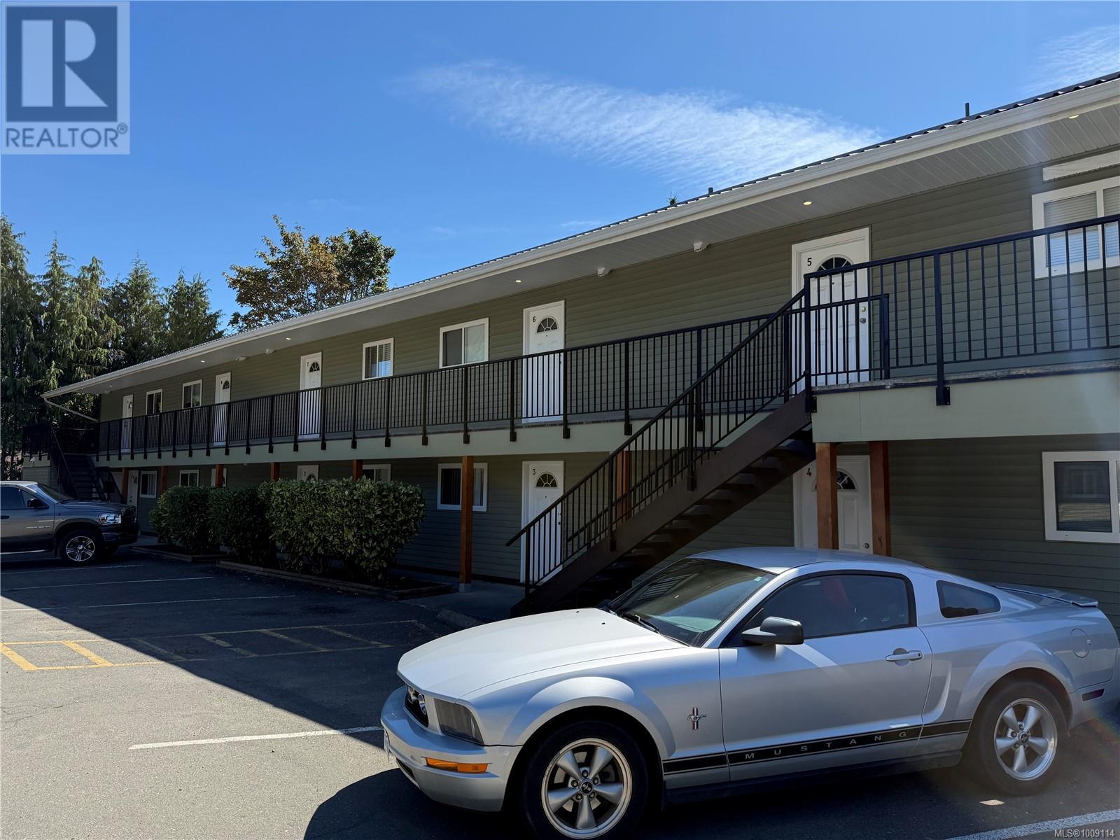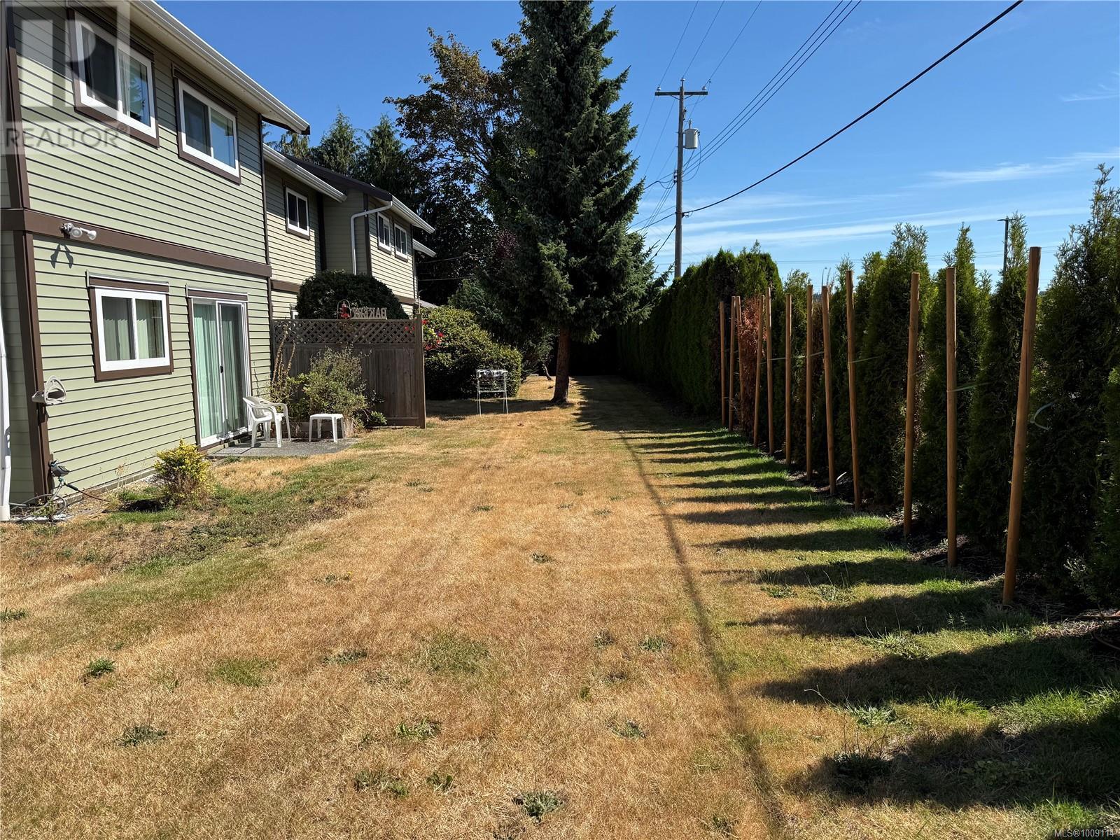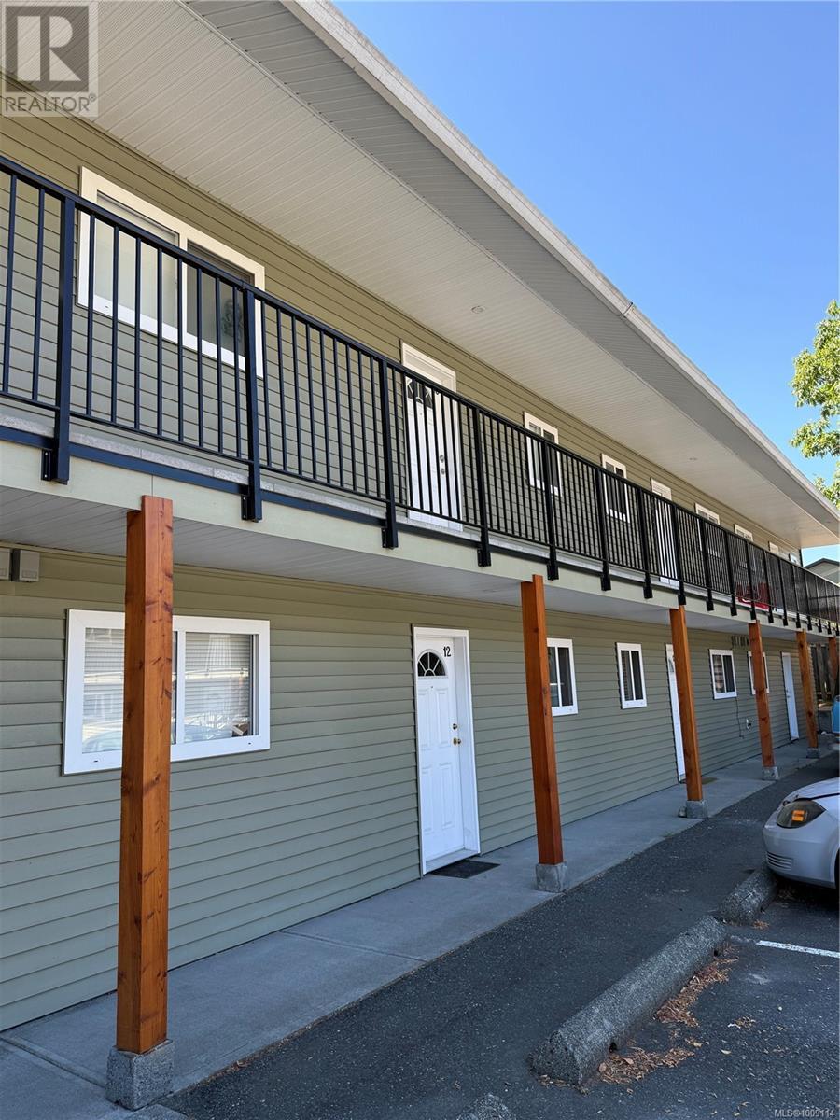14 375 21st St Courtenay, British Columbia V9N 2B6
$259,900Maintenance,
$363 Monthly
Maintenance,
$363 MonthlyAffordable and Stylishly living in the heart of Courtenay. Tastefully updated in 2020, this 2 bedroom 1 bathroom ground-floor, end-unit residence offers modern finishes and comfortable living in a prime Courtenay location. The entire home features durable vinyl plank flooring, newer baseboards, updated baseboard heaters and contemporary lighting fixtures. The kitchen has been completely remodeled in 2020 with soft-close cabinetry, new hardware, a sleek stainless steel sink, smooth-top range, range hood, and fridge blending function and style. The bathroom upgrades include a modern vanity, dual-flush toilet, newer sink, lighting, fixtures, and a luxurious rain shower head. Enjoy the added privacy of being an end unit with only one adjacent neighbor, plus the bonus of extra green space and a tall cedar hedge buffer for street privacy. The private patio is perfect for relaxing or entertaining, complete with space for a barbecue, outdoor dining set, and a privacy fence between units. You simply will not find a more affordable 2bedroom unit in the Comox Valley. Centrally located within easy walking distance to shopping centers, restaurants, the scenic Airpark walkway, Bean around the world Coffee and downtown Courtenay, this home is an ideal combination of convenience and comfort. (id:37104)
Property Details
| MLS® Number | 1009114 |
| Property Type | Single Family |
| Neigbourhood | Courtenay City |
| Community Features | Pets Allowed With Restrictions, Family Oriented |
| Features | Central Location, Level Lot, Other |
| Parking Space Total | 41 |
Building
| Bathroom Total | 1 |
| Bedrooms Total | 2 |
| Constructed Date | 1991 |
| Cooling Type | See Remarks |
| Fireplace Present | No |
| Heating Type | Baseboard Heaters |
| Size Interior | 713 Sqft |
| Total Finished Area | 713 Sqft |
| Type | Apartment |
Parking
| Open |
Land
| Access Type | Road Access |
| Acreage | No |
| Zoning Description | Mu-2 |
| Zoning Type | Multi-family |
Rooms
| Level | Type | Length | Width | Dimensions |
|---|---|---|---|---|
| Main Level | Entrance | 3'7 x 9'7 | ||
| Main Level | Bedroom | 9'6 x 8'11 | ||
| Main Level | Primary Bedroom | 12'0 x 9'9 | ||
| Main Level | Bathroom | 4-Piece | ||
| Main Level | Kitchen | 9'3 x 6'11 | ||
| Main Level | Living Room | 17'9 x 13'3 |
https://www.realtor.ca/real-estate/28682713/14-375-21st-st-courtenay-courtenay-city
Interested?
Contact us for more information







