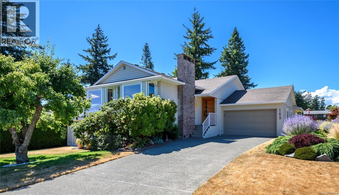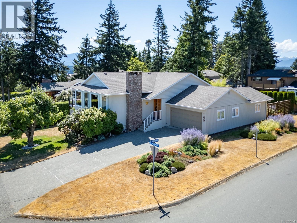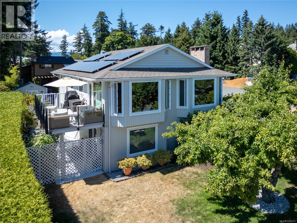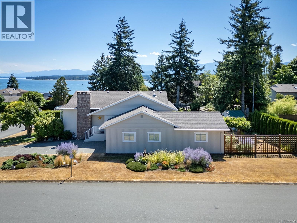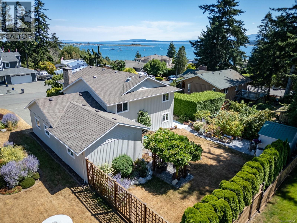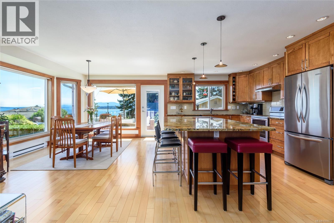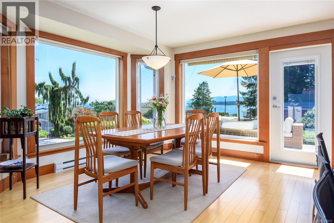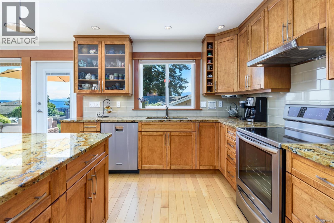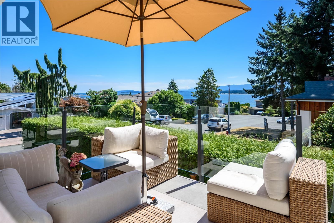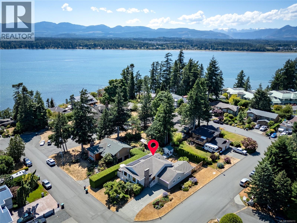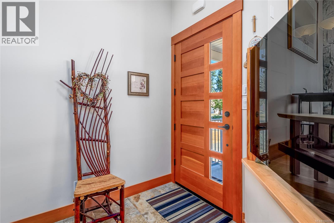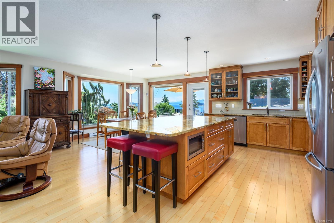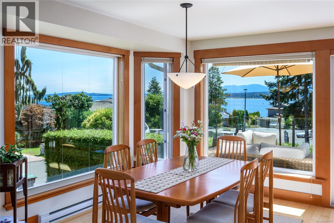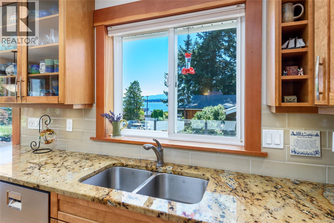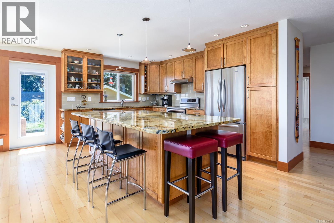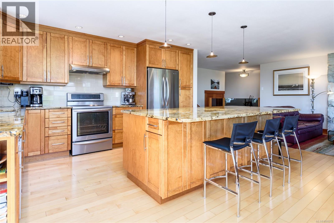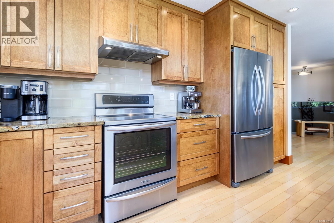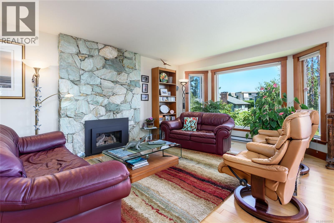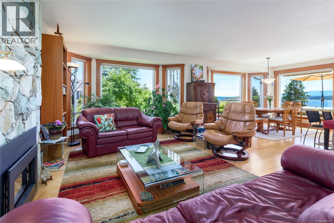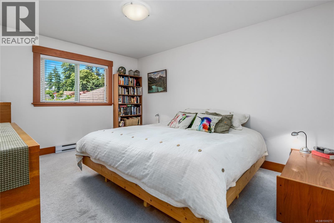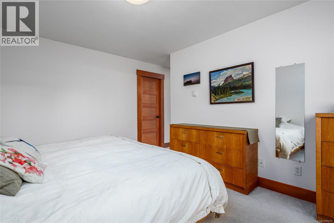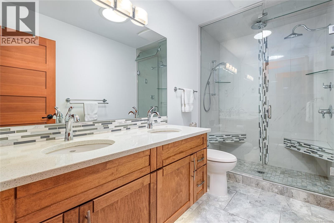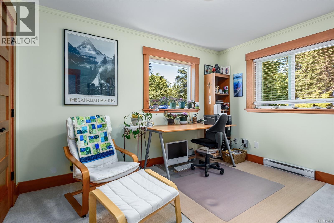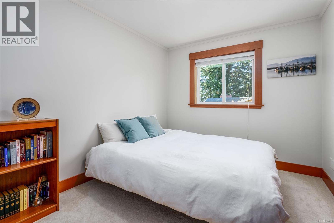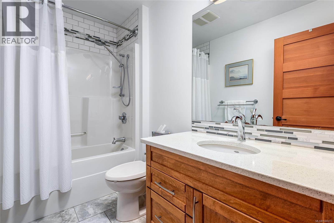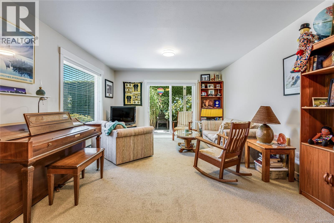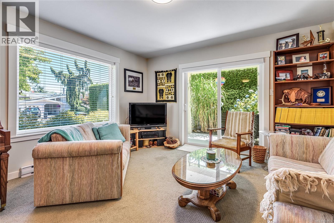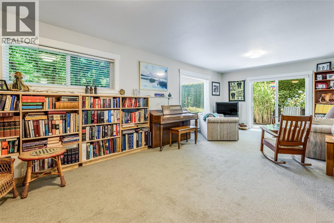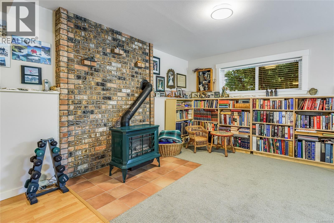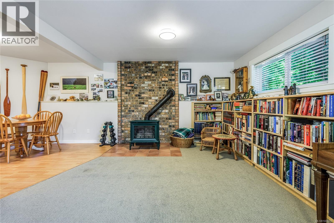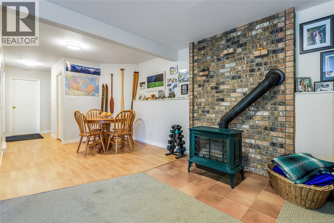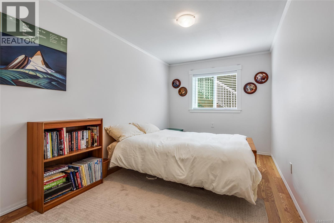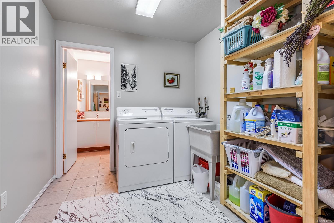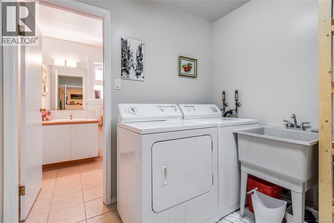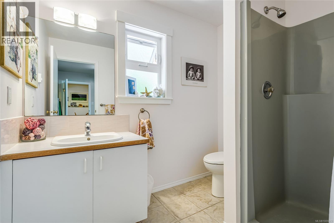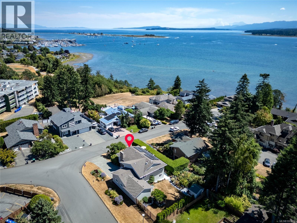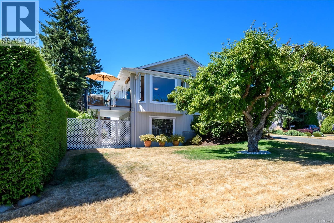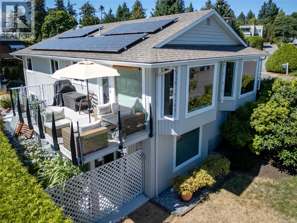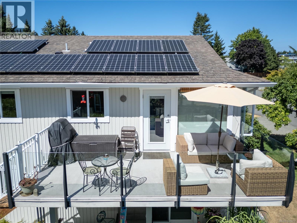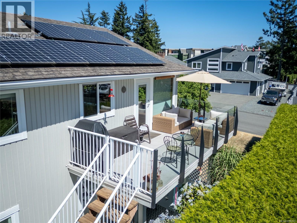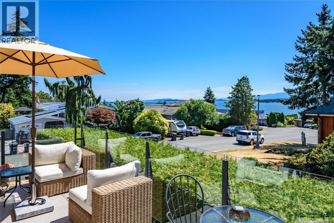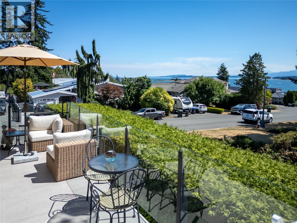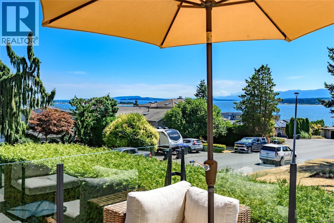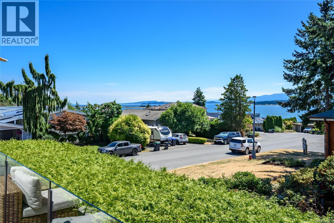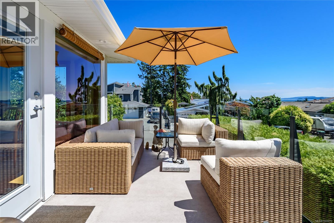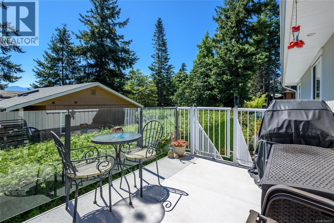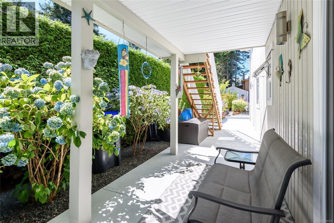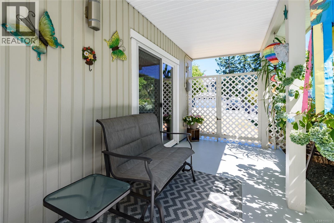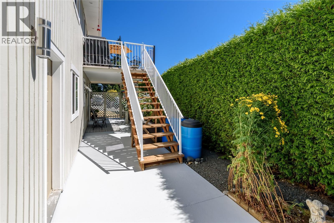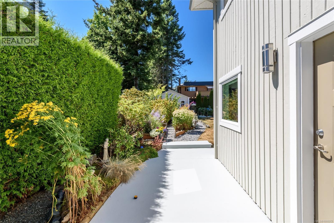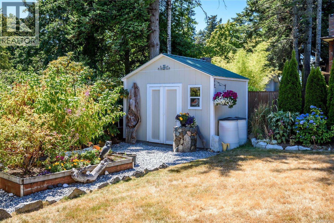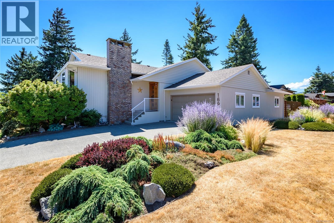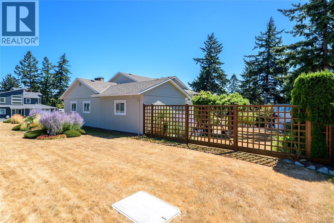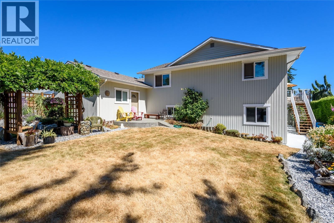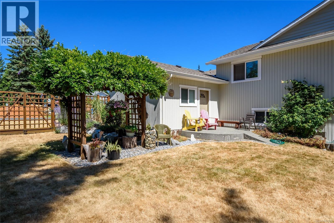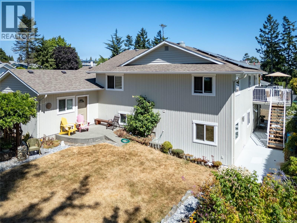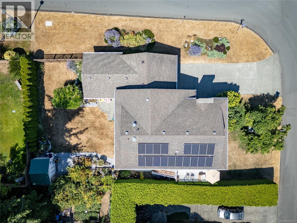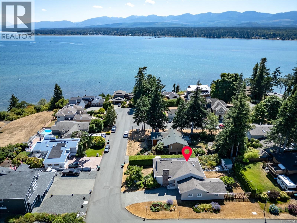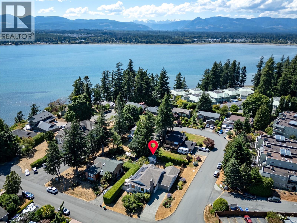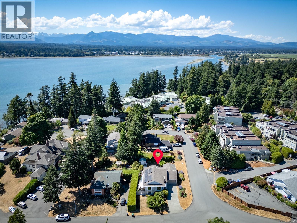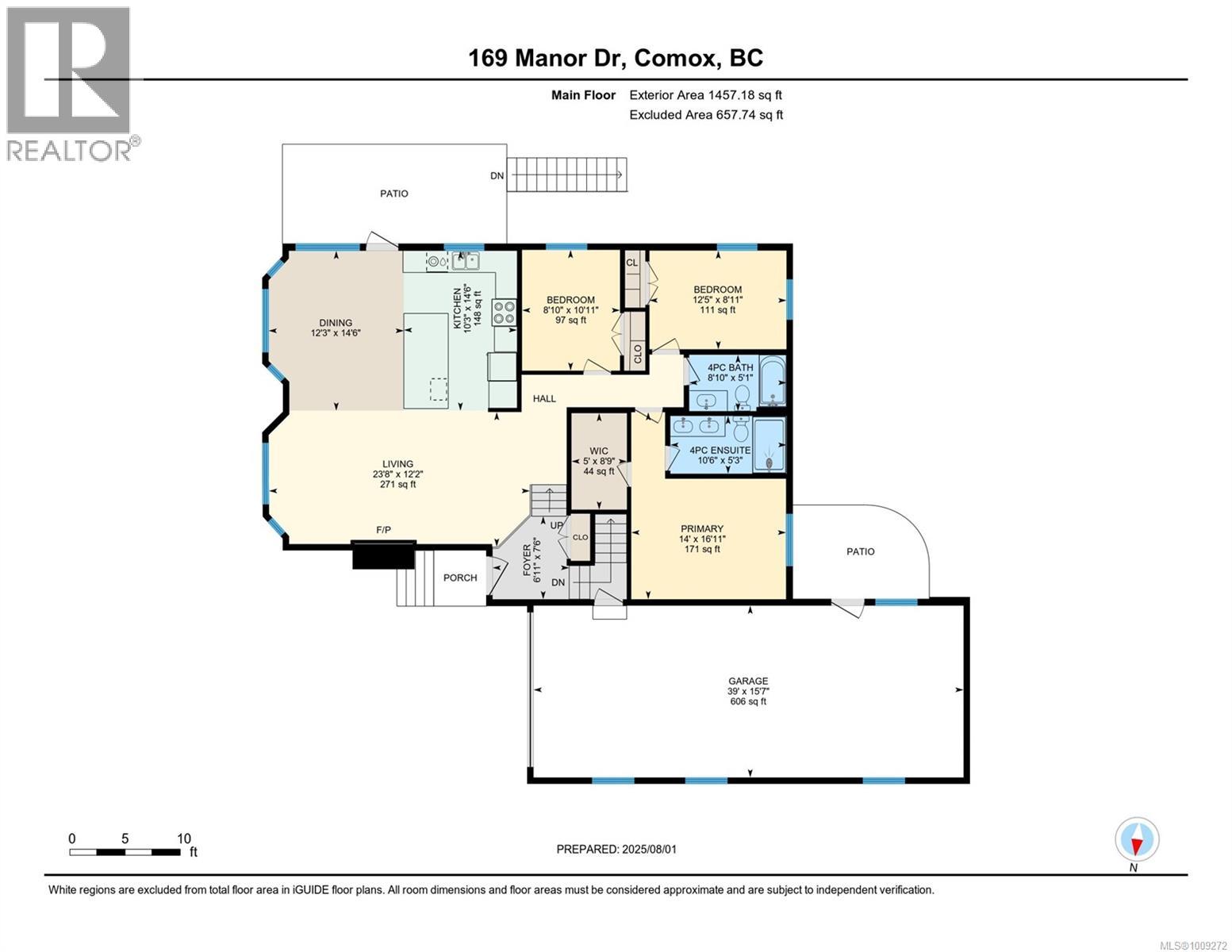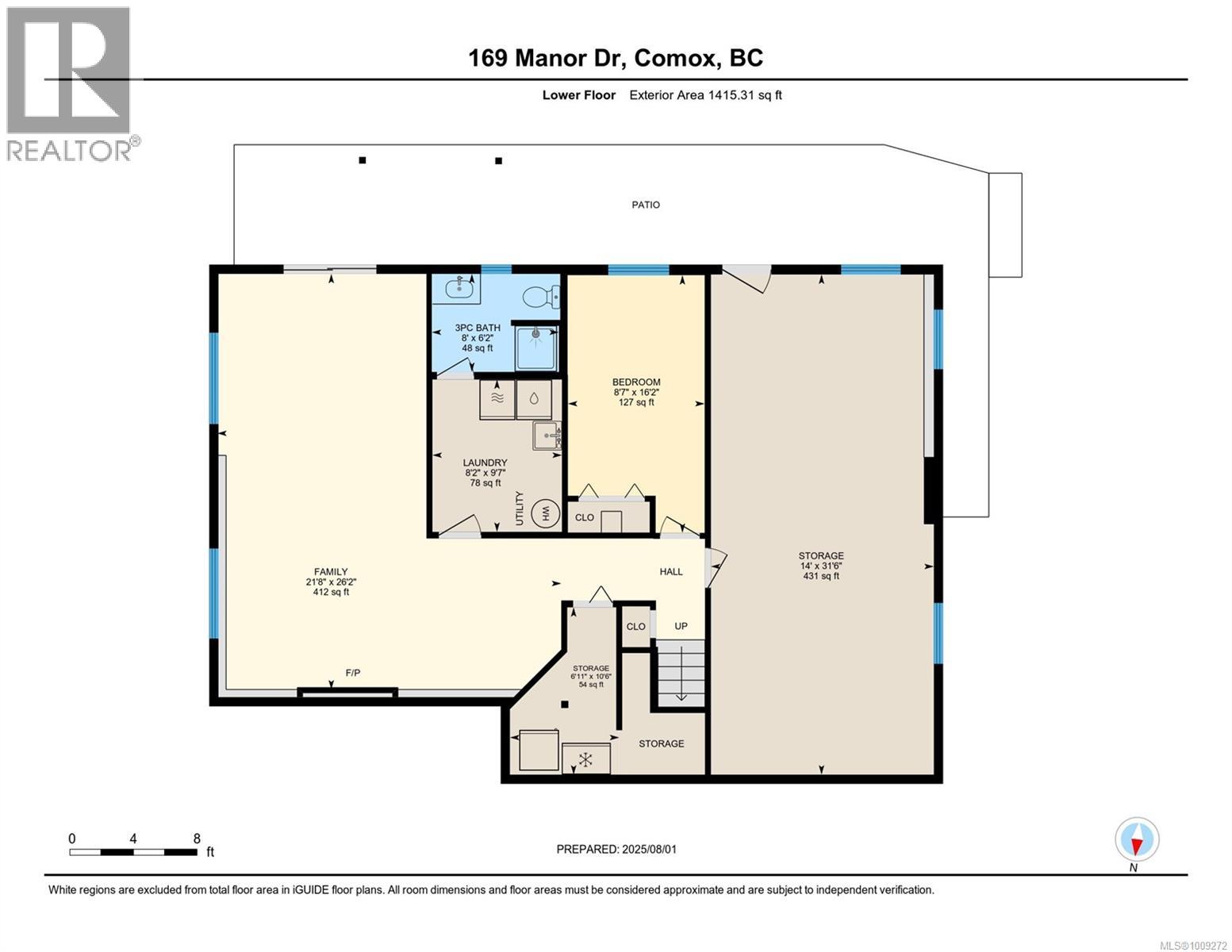4 Bedroom
3 Bathroom
2872 sqft
Fireplace
None
Baseboard Heaters
$1,350,000
Tremendous ocean & mountain views from this gorgeous 4 bdrm/3 bath Comox home! Impressive custom renovations completed by Muchalat Construction. The main level open plan is stunning, plus dream kitchen with maple cabinetry, granite counters and expansive island, capturing the views from all windows. A total of 2872 sf, beautiful fir doors & trim upstairs, feature rock fireplace, hardwood floors & 3 bdrms, the primary has fabulous ensuite with quartz counters, steam shower, heated floors & walk-in closet. The walk-out lower level offers sizeable family room with gas fireplace, 1 bdrm, 3-pce bath, laundry & an amazing storage room (31’x14’) would easily add extra living/studio space with addition of flooring. Suite potential for sure! Meticulously cared for you’ll love the sundeck & patios, oversized garage (15’x39’), mature landscaping, solar panels & Poly-B plumbing replaced! This location is sought-after and a walkable distance to downtown, a beautiful home just waiting for you! (id:37104)
Property Details
|
MLS® Number
|
1009272 |
|
Property Type
|
Single Family |
|
Neigbourhood
|
Comox (Town of) |
|
Features
|
Central Location, Level Lot, Corner Site, Other, Marine Oriented |
|
Parking Space Total
|
4 |
|
View Type
|
Mountain View, Ocean View |
Building
|
Bathroom Total
|
3 |
|
Bedrooms Total
|
4 |
|
Constructed Date
|
1987 |
|
Cooling Type
|
None |
|
Fireplace Present
|
Yes |
|
Fireplace Total
|
2 |
|
Heating Fuel
|
Electric |
|
Heating Type
|
Baseboard Heaters |
|
Size Interior
|
2872 Sqft |
|
Total Finished Area
|
2872 Sqft |
|
Type
|
House |
Land
|
Acreage
|
No |
|
Size Irregular
|
8712 |
|
Size Total
|
8712 Sqft |
|
Size Total Text
|
8712 Sqft |
|
Zoning Description
|
R1.1 |
|
Zoning Type
|
Residential |
Rooms
| Level |
Type |
Length |
Width |
Dimensions |
|
Lower Level |
Storage |
|
|
14'0 x 31'6 |
|
Lower Level |
Laundry Room |
|
|
8'2 x 9'7 |
|
Lower Level |
Bathroom |
|
|
8'0 x 6'2 |
|
Lower Level |
Bedroom |
|
|
8'7 x 16'2 |
|
Lower Level |
Family Room |
|
|
21'8 x 26'2 |
|
Main Level |
Bathroom |
|
|
8'10 x 5'1 |
|
Main Level |
Ensuite |
|
|
10'6 x 5'3 |
|
Main Level |
Entrance |
|
|
6'11 x 7'6 |
|
Main Level |
Bedroom |
|
|
8'10 x 10'11 |
|
Main Level |
Bedroom |
|
|
12'5 x 8'11 |
|
Main Level |
Primary Bedroom |
|
|
14'0 x 16'11 |
|
Main Level |
Kitchen |
|
|
10'3 x 14'6 |
|
Main Level |
Dining Room |
|
|
12'3 x 14'6 |
|
Main Level |
Living Room |
|
|
23'8 x 12'2 |
https://www.realtor.ca/real-estate/28691697/169-manor-dr-comox-comox-town-of

