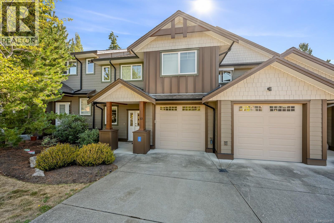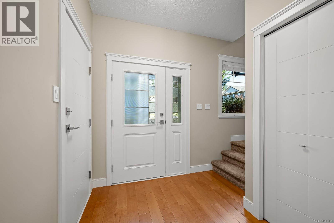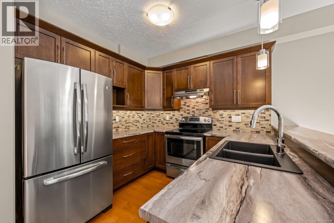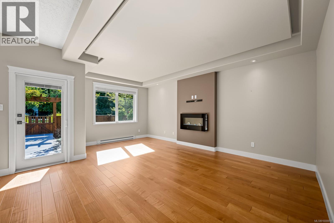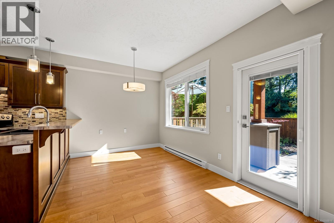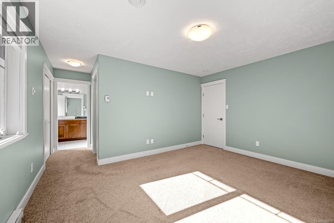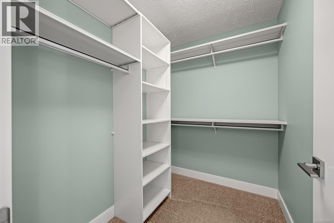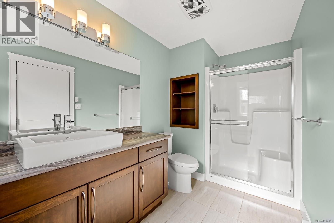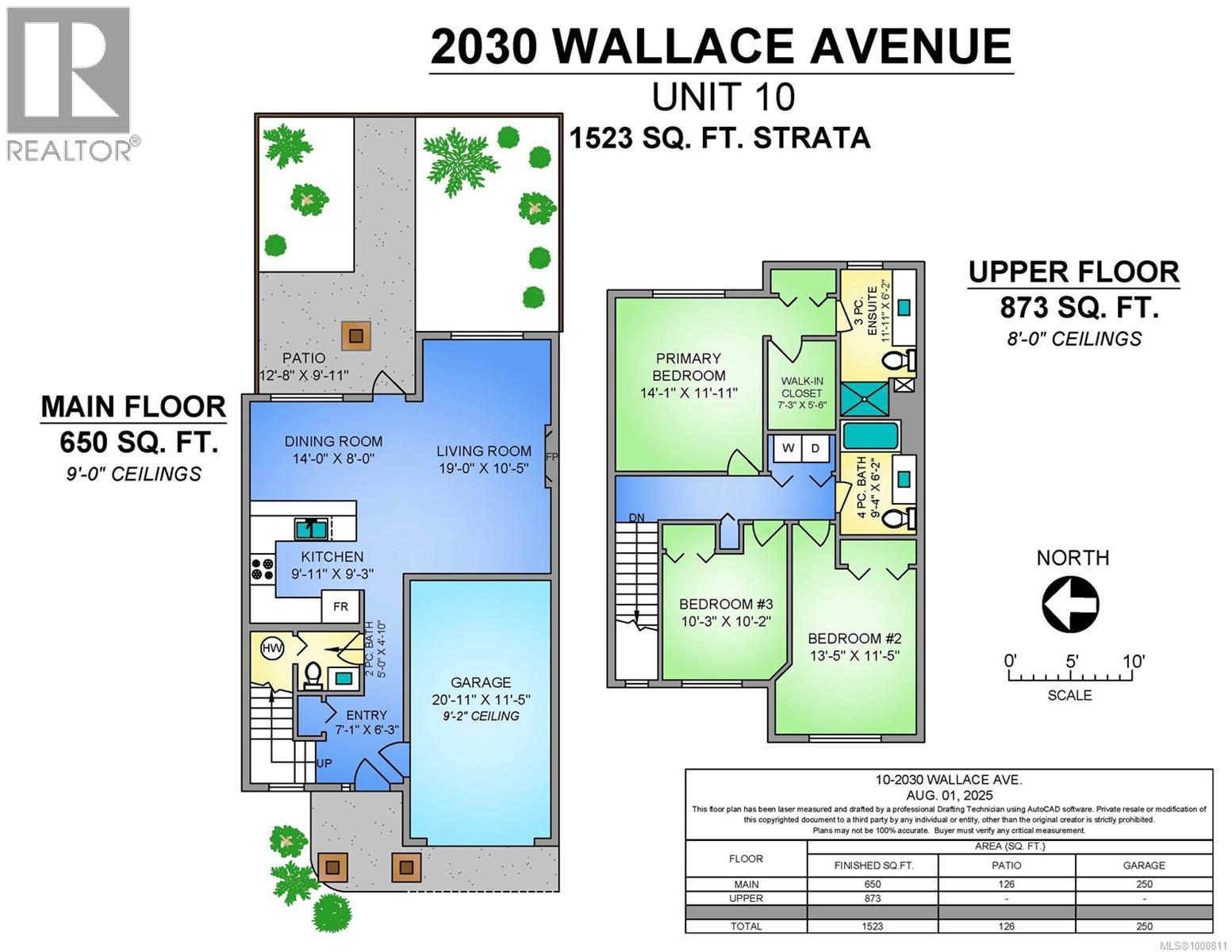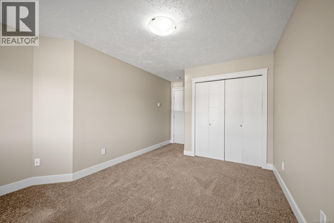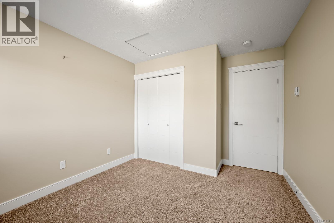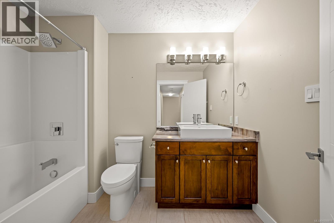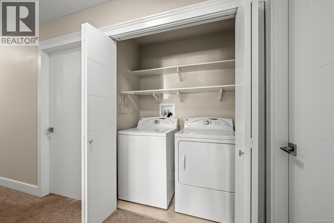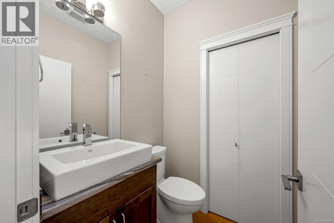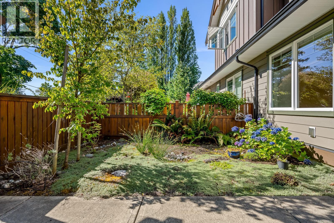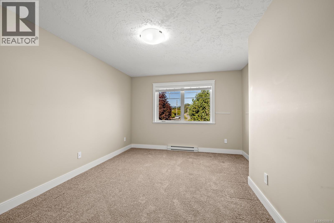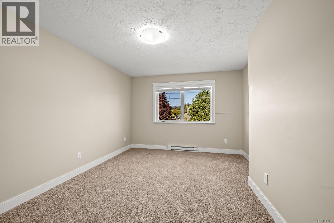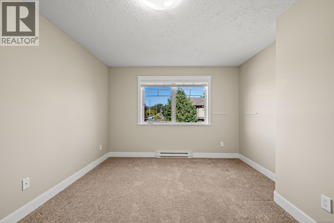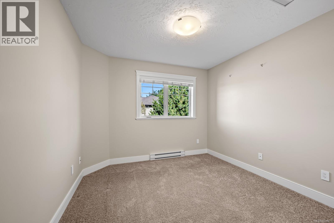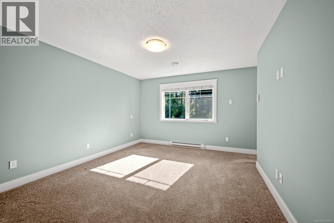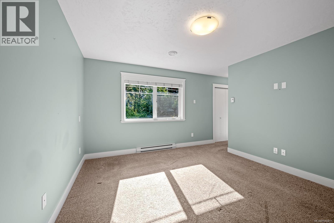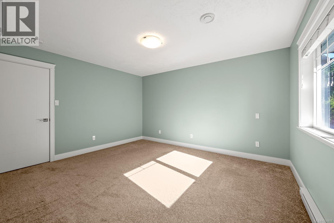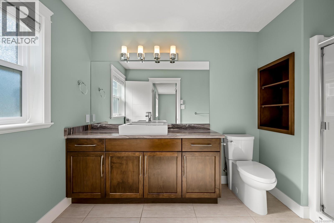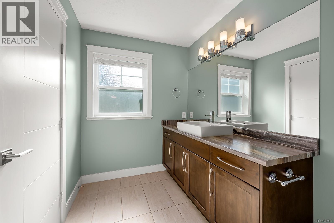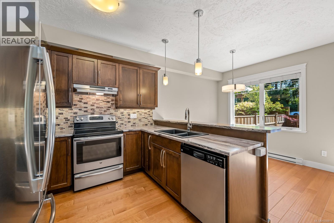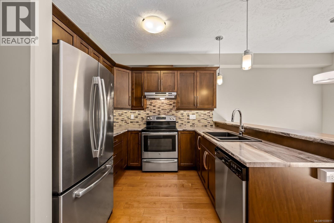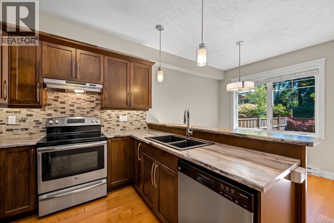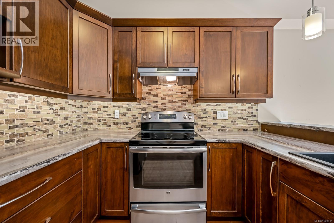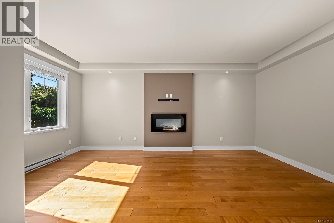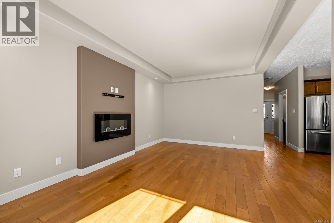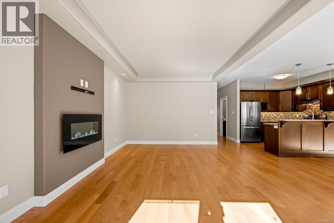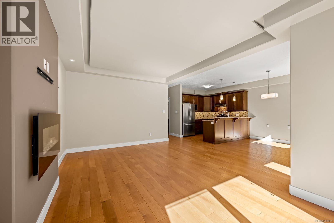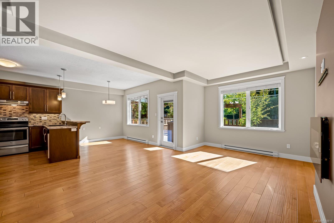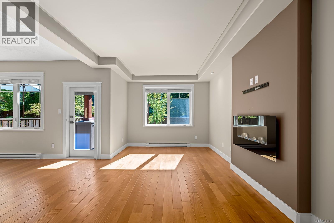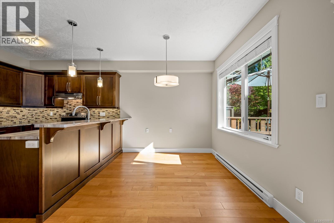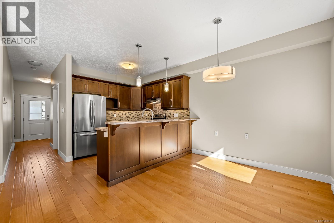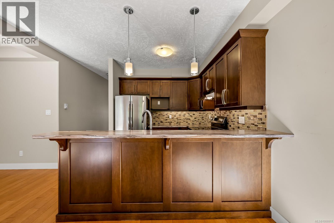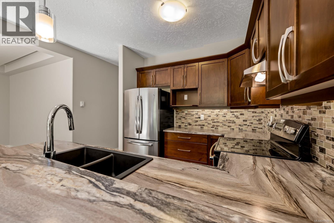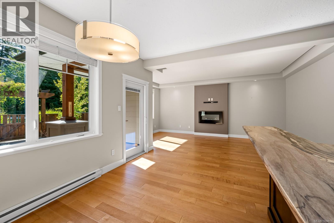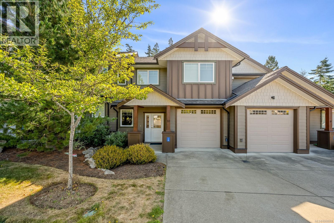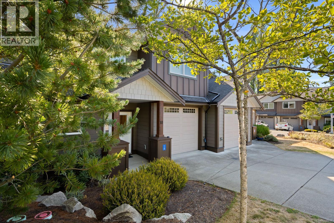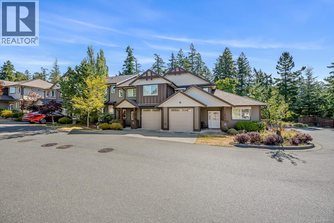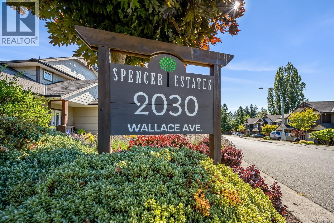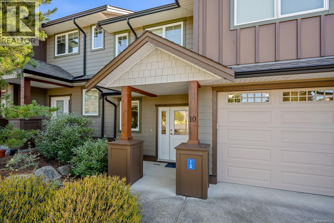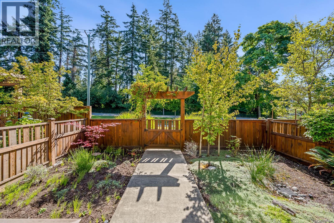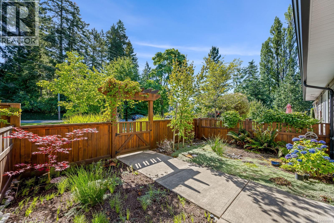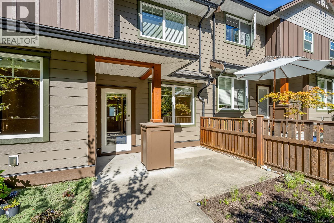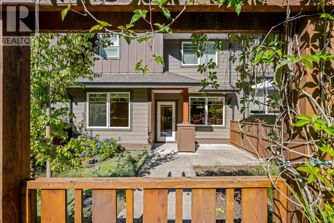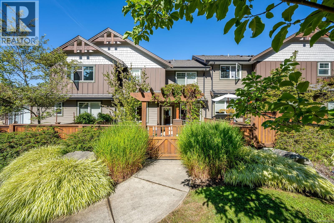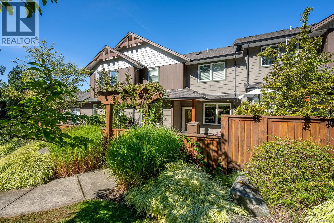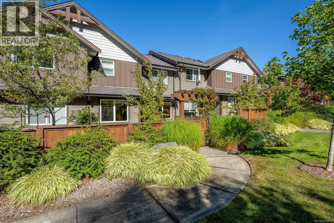10 2030 Wallace Ave Comox, British Columbia V9M 1X3
$719,000Maintenance,
$350 Monthly
Maintenance,
$350 MonthlyTucked into the heart of downtown Comox, this warm and inviting 3-bedroom, 2.5-bathroom townhome offers the perfect balance of comfort, style, and walkable convenience. With 1,523 sq ft of thoughtfully designed living space, you’ll love the open-concept main floor featuring a bright living room with a cozy electric fireplace, a spacious dining area, and a modern kitchen with tiled backsplash, stainless steel appliances, and an eating bar. Soaring ceilings and accent lighting throughout add a sense of airiness and warmth. Upstairs, you’ll find three generous bedrooms, including a lovely primary suite with a large walk-in closet and a private ensuite featuring an oversized, easy-access shower. A full main bath and convenient laundry area complete the upper level. The additional bedrooms are perfect for guests, hobbies, or a home office. Enjoy the private, fenced backyard—ideal for relaxing or entertaining. A single-car garage adds storage and convenience. Spencer Estates is calling you home. Listed by The Courtney & Anglin Real Estate Group - The Name Friends Recommend! (id:37104)
Property Details
| MLS® Number | 1008811 |
| Property Type | Single Family |
| Neigbourhood | Comox (Town of) |
| Community Features | Pets Allowed, Family Oriented |
| Features | Central Location, Other |
| Parking Space Total | 2 |
| Plan | Eps2244 |
| Structure | Patio(s) |
Building
| Bathroom Total | 3 |
| Bedrooms Total | 3 |
| Constructed Date | 2015 |
| Cooling Type | None |
| Fireplace Present | Yes |
| Fireplace Total | 1 |
| Heating Fuel | Electric |
| Heating Type | Baseboard Heaters |
| Size Interior | 1523 Sqft |
| Total Finished Area | 1523 Sqft |
| Type | Row / Townhouse |
Land
| Acreage | No |
| Size Irregular | 1777 |
| Size Total | 1777 Sqft |
| Size Total Text | 1777 Sqft |
| Zoning Description | Cd19 |
| Zoning Type | Multi-family |
Rooms
| Level | Type | Length | Width | Dimensions |
|---|---|---|---|---|
| Second Level | Bathroom | 4-Piece | ||
| Second Level | Ensuite | 3-Piece | ||
| Second Level | Bedroom | 10'3 x 10'2 | ||
| Second Level | Bedroom | 13'5 x 11'5 | ||
| Second Level | Primary Bedroom | 14'1 x 11'11 | ||
| Main Level | Patio | 12'8 x 9'11 | ||
| Main Level | Bathroom | 2-Piece | ||
| Main Level | Living Room | 19 ft | 19 ft x Measurements not available | |
| Main Level | Dining Room | 14 ft | 8 ft | 14 ft x 8 ft |
| Main Level | Kitchen | 9'11 x 9'3 | ||
| Main Level | Entrance | 7'1 x 6'3 |
https://www.realtor.ca/real-estate/28700118/10-2030-wallace-ave-comox-comox-town-of
Interested?
Contact us for more information

