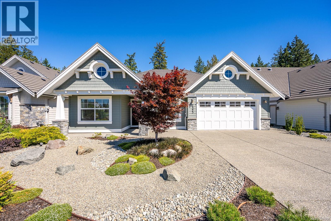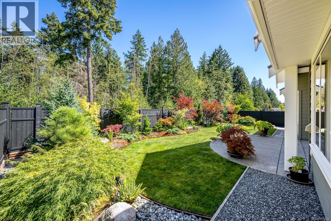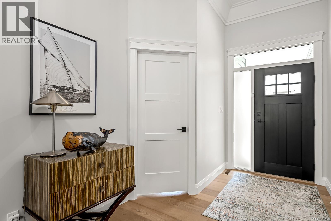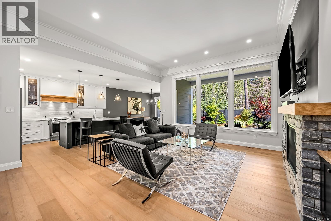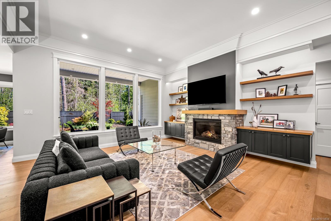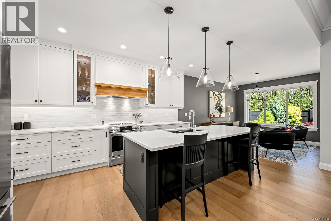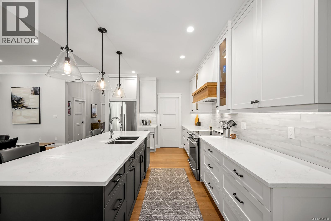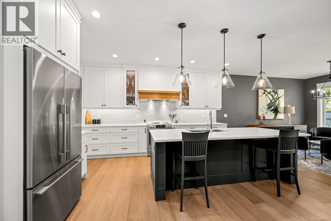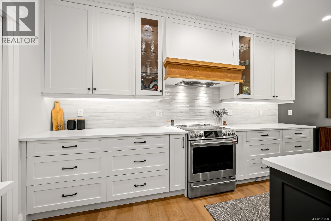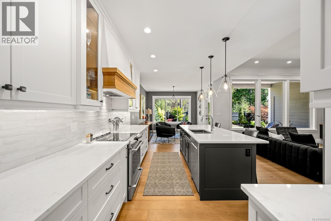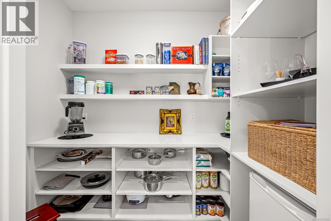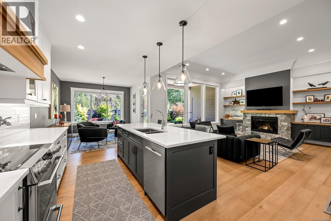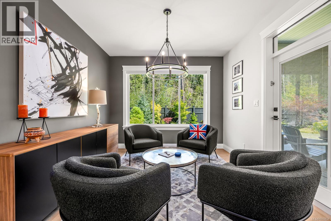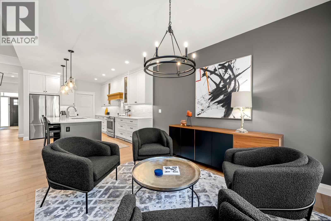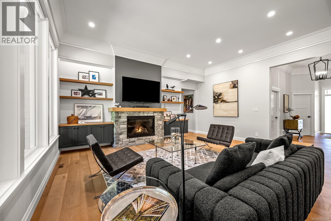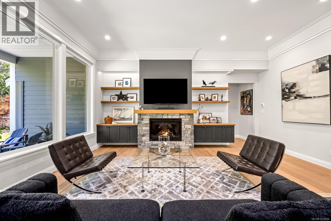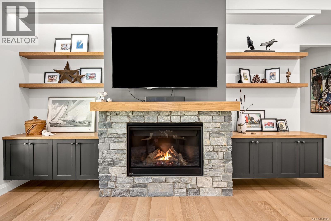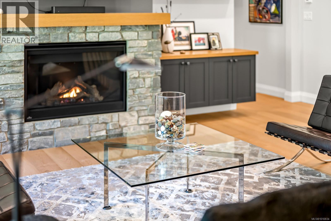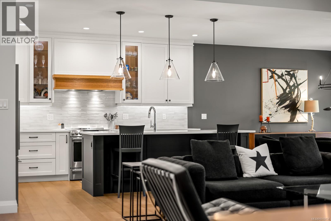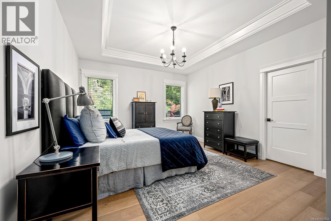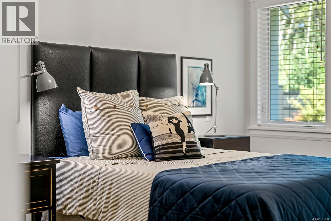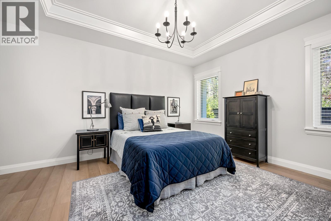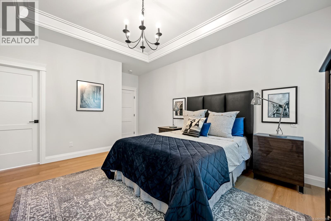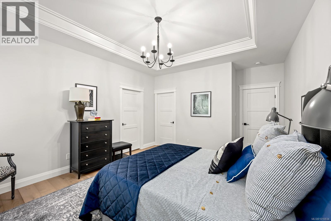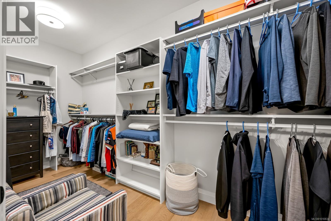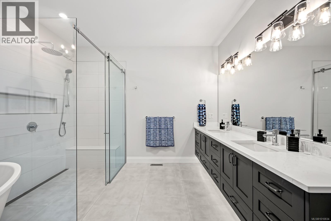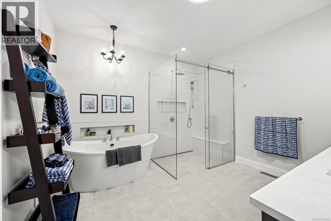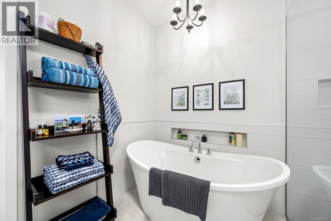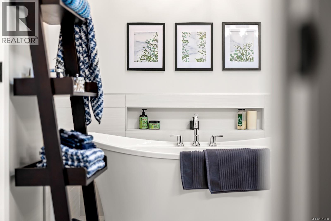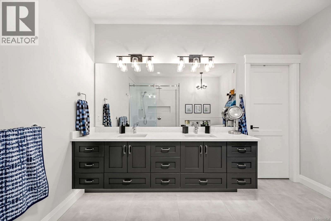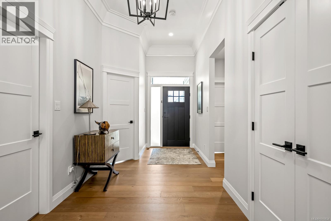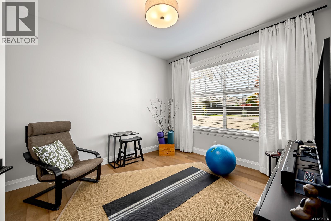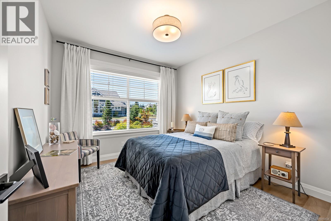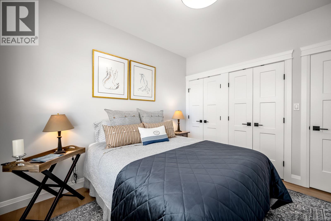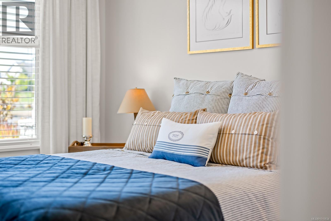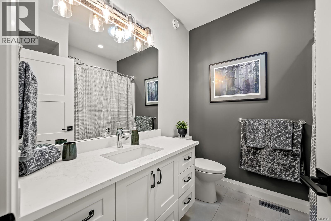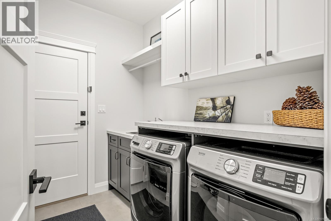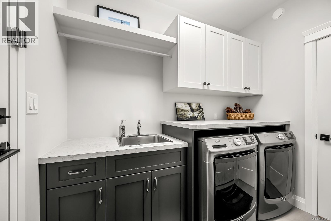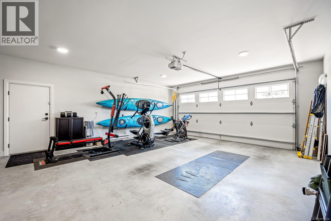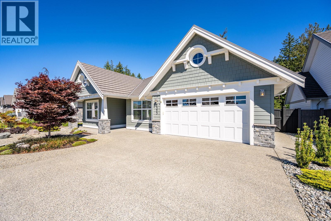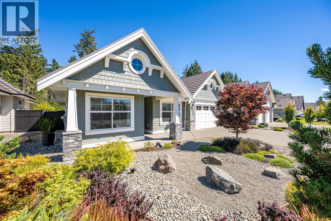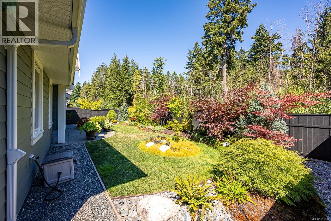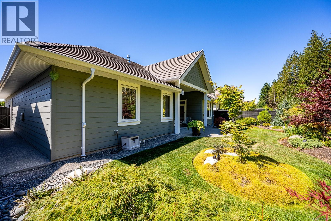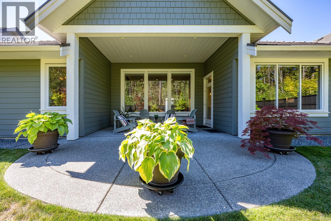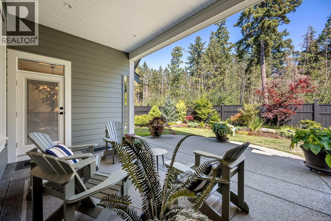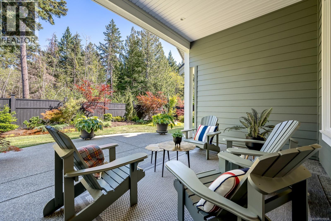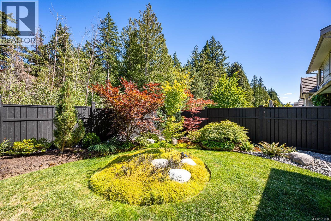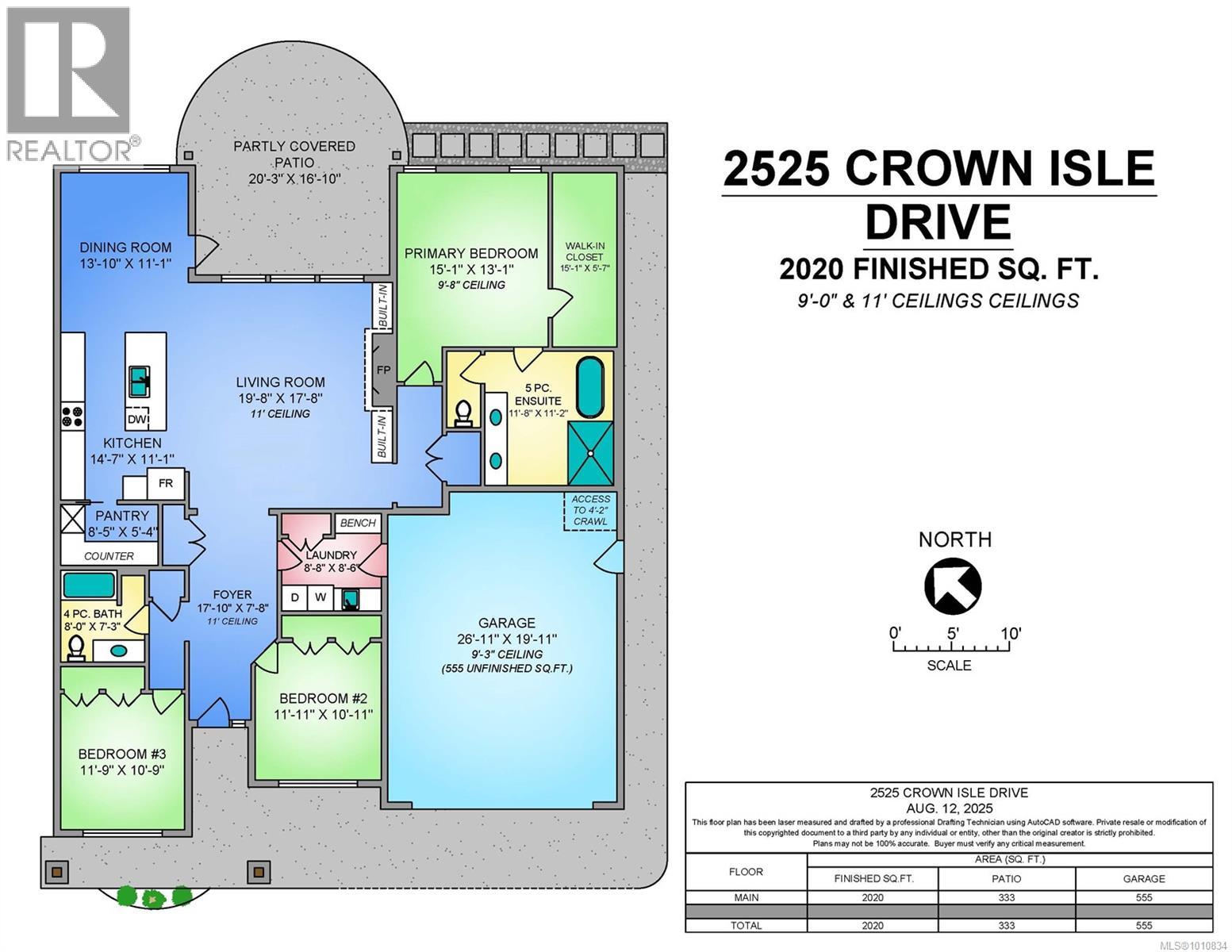3 Bedroom
2 Bathroom
2020 sqft
Fireplace
Fully Air Conditioned
Forced Air, Heat Pump
$1,379,000
Better than new! This immaculate craftsman styled rancher completed by esteemed Integra Homes offers 2020 sqft of exceptional main floor living. The owners have meticulously cared for the home to enhance its appeal including professionally landscaped, Japanese influenced, gardens & much more. Inside, extra wide over-height entrance opens to expansive great room w floor to ceiling windows opening to covered patio, beautiful gardens & trees behind, creating a truly natural, private setting. You will love the kitchen with induction stove, custom cabinetry, walk-in pantry & large quartz island. Spacious living room with natural stone gas fireplace & built-in cabinets is delightful - so too is adjacent dining/sitting area that opens to back patio. Don’t forget to view the primary bedroom with large walk-in closet & must-see ensuite. You will continue to be impressed with the quality & finishings throughout. Centrally located in sought after Crowne Isle ~ it can be all yours to enjoy! (id:37104)
Property Details
|
MLS® Number
|
1010834 |
|
Property Type
|
Single Family |
|
Neigbourhood
|
Crown Isle |
|
Features
|
Central Location, Southern Exposure, Other, Rectangular |
|
Parking Space Total
|
4 |
|
Structure
|
Shed |
Building
|
Bathroom Total
|
2 |
|
Bedrooms Total
|
3 |
|
Constructed Date
|
2020 |
|
Cooling Type
|
Fully Air Conditioned |
|
Fireplace Present
|
Yes |
|
Fireplace Total
|
1 |
|
Heating Fuel
|
Natural Gas |
|
Heating Type
|
Forced Air, Heat Pump |
|
Size Interior
|
2020 Sqft |
|
Total Finished Area
|
2020 Sqft |
|
Type
|
House |
Parking
Land
|
Access Type
|
Road Access |
|
Acreage
|
No |
|
Size Irregular
|
6970 |
|
Size Total
|
6970 Sqft |
|
Size Total Text
|
6970 Sqft |
|
Zoning Description
|
Cd-1h |
|
Zoning Type
|
Residential |
Rooms
| Level |
Type |
Length |
Width |
Dimensions |
|
Main Level |
Laundry Room |
|
|
8'8 x 8'6 |
|
Main Level |
Bedroom |
|
|
11'9 x 10'9 |
|
Main Level |
Bedroom |
|
|
11'11 x 10'11 |
|
Main Level |
Bathroom |
|
|
4-Piece |
|
Main Level |
Ensuite |
|
|
11'8 x 11'2 |
|
Main Level |
Primary Bedroom |
|
|
15'1 x 13'1 |
|
Main Level |
Dining Room |
|
|
13'10 x 11'1 |
|
Main Level |
Pantry |
|
|
8'5 x 5'4 |
|
Main Level |
Kitchen |
|
|
14'7 x 11'1 |
|
Main Level |
Living Room |
|
|
19'8 x 17'8 |
|
Main Level |
Entrance |
|
|
17'10 x 7'8 |
https://www.realtor.ca/real-estate/28728151/2525-crown-isle-dr-courtenay-crown-isle

