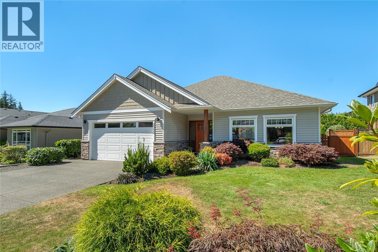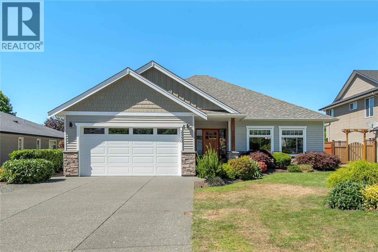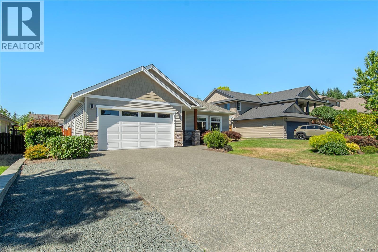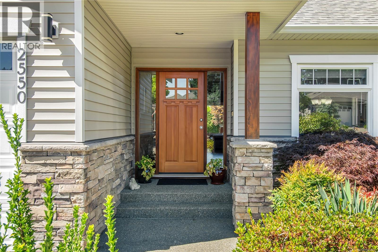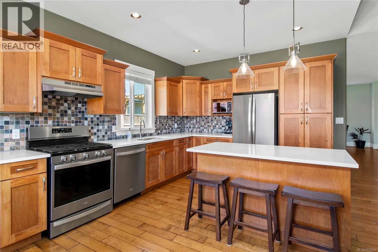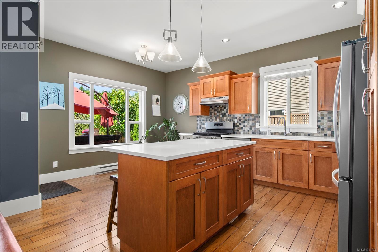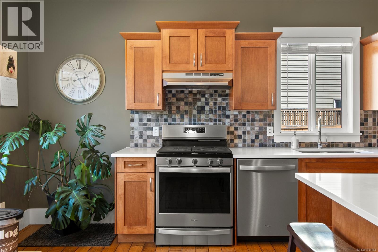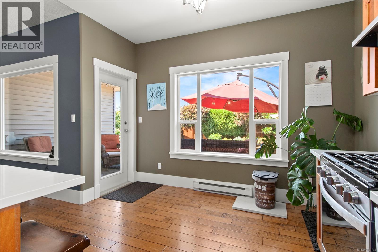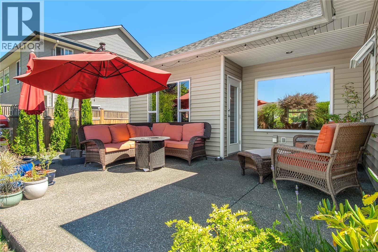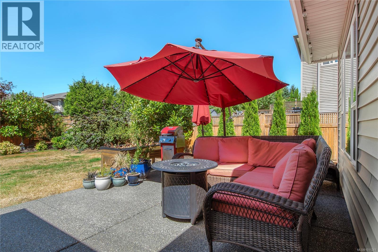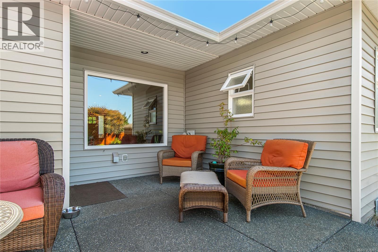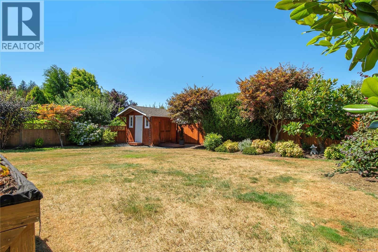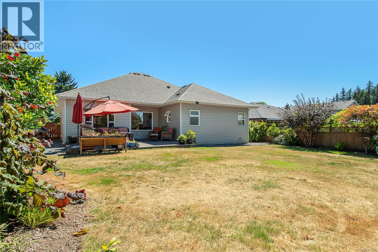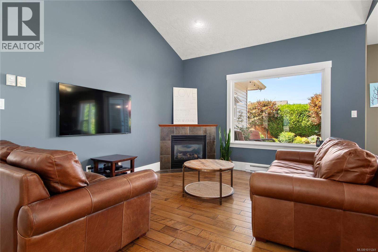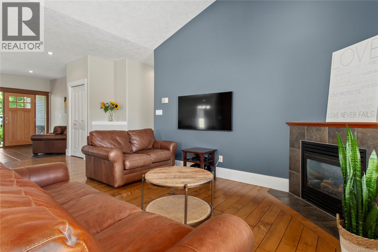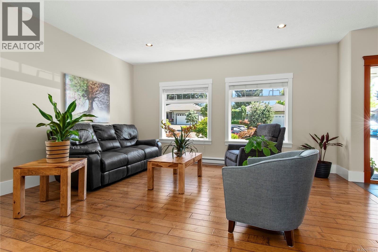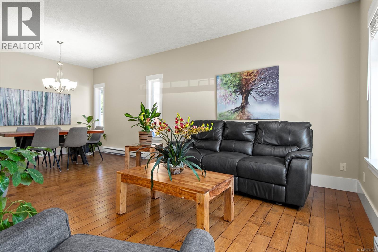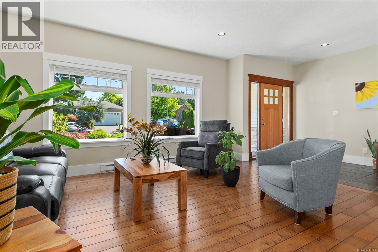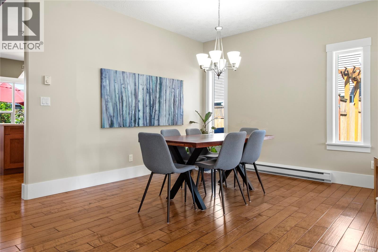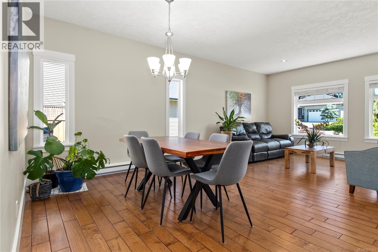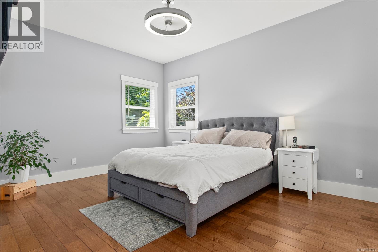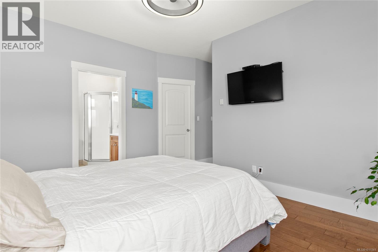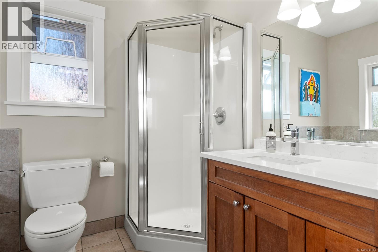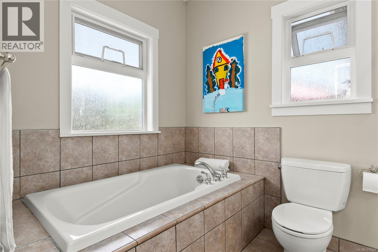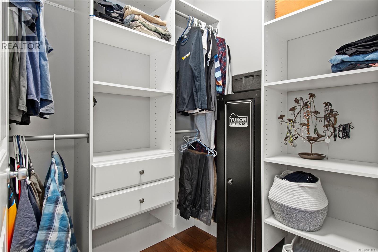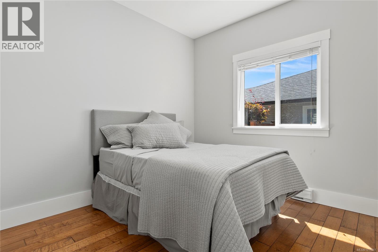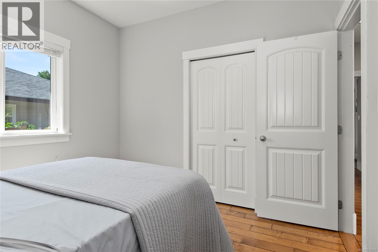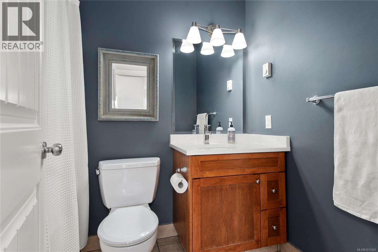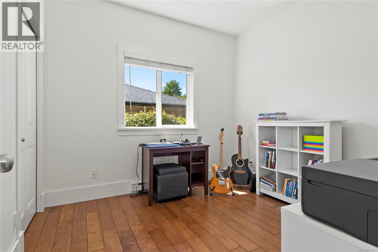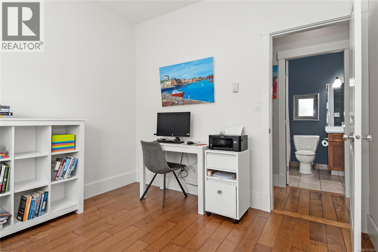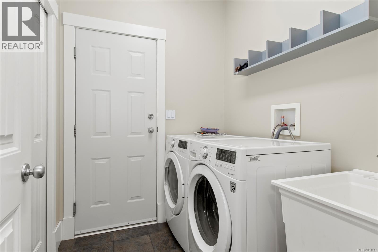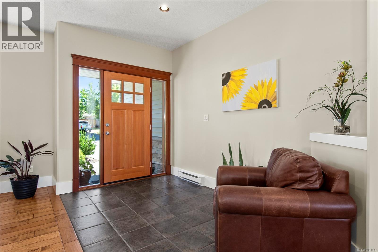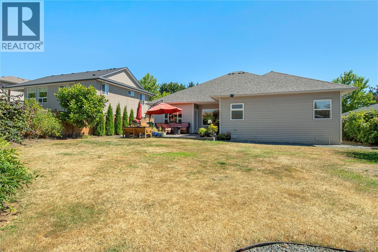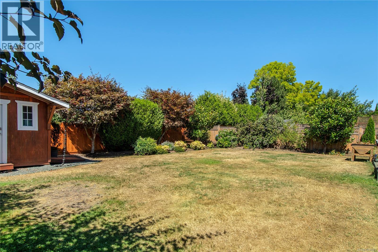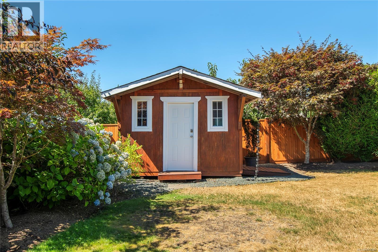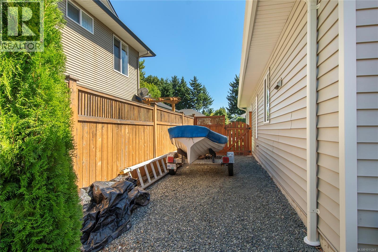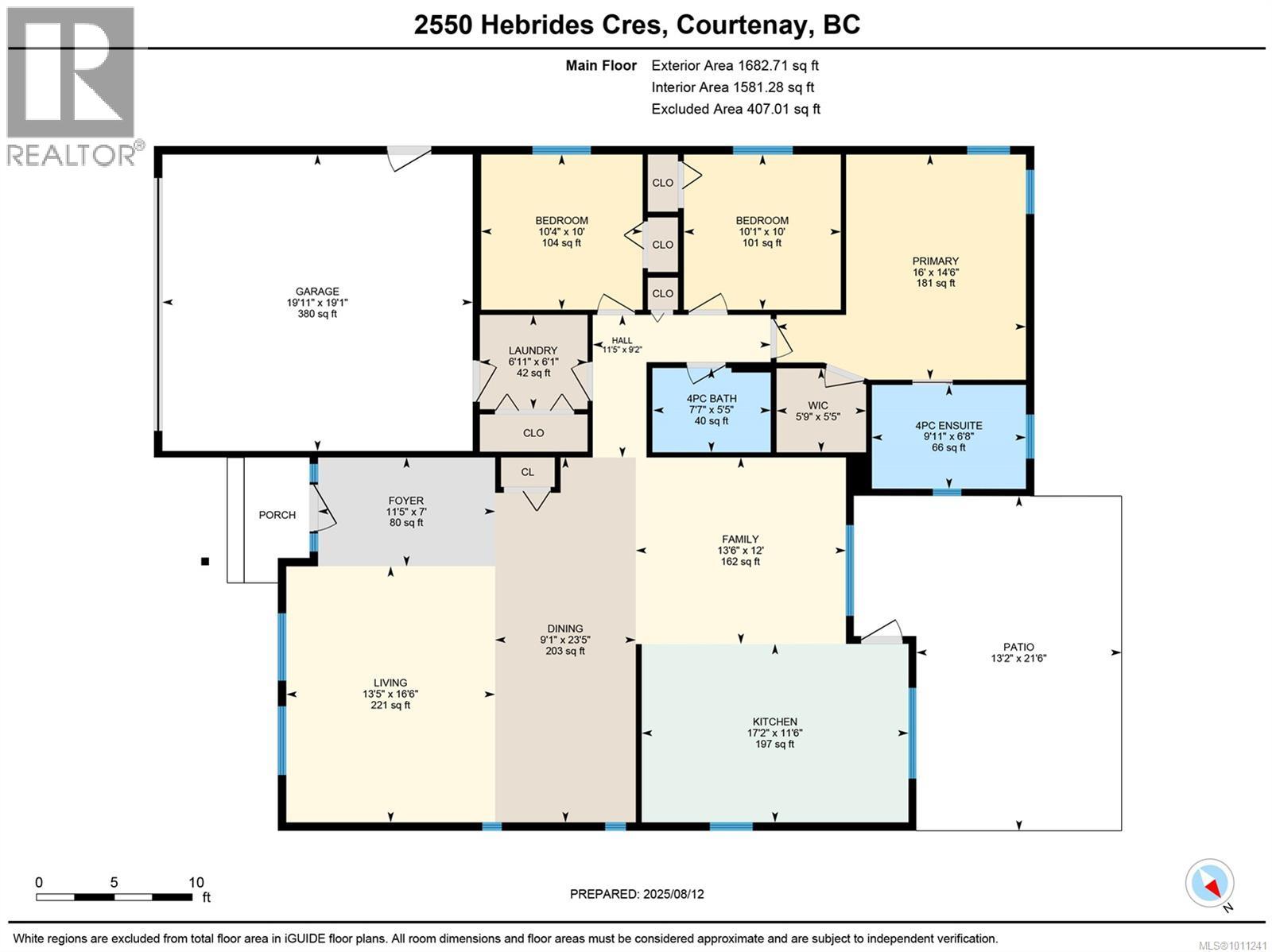3 Bedroom
2 Bathroom
2089 sqft
Fireplace
None
Baseboard Heaters
$939,900
Who says you can’t have it all? This stunning 1,668 sqft rancher in sought-after East Courtenay offers the perfect blend of comfort, style, and convenience. Built in 2006, this immaculate 3-bedroom, 2-bath home welcomes you with vaulted ceilings and an airy, light-filled layout. The gorgeous kitchen—recently upgraded with quartz countertops—flows seamlessly into the dining and living spaces, making it ideal for both entertaining and everyday living. Step outside to your private, fully fenced backyard—perfect for kids, pets, and summer BBQs. Relax or host friends on the beautiful patio overlooking lush landscaping, with plenty of space for gardening or play. Bonus: the roof was just replaced in August 2025, giving you peace of mind for years to come. The primary bed is complete with a walk-in closet and a 4 piece ensuite. Two additional bedrooms on the opposite wing of the home offer privacy for guests or a home office. Extra parking ensures room for your RV, boat, or visiting friends. Located in a walkable, family-friendly neighbourhood, you’re just steps to schools, parks, and trails, and only minutes from shopping, cafés, CFB Comox, the airport, and Costco. (id:37104)
Property Details
|
MLS® Number
|
1011241 |
|
Property Type
|
Single Family |
|
Neigbourhood
|
Courtenay East |
|
Features
|
Central Location, Other |
|
Parking Space Total
|
3 |
|
Structure
|
Shed |
Building
|
Bathroom Total
|
2 |
|
Bedrooms Total
|
3 |
|
Constructed Date
|
2006 |
|
Cooling Type
|
None |
|
Fireplace Present
|
Yes |
|
Fireplace Total
|
1 |
|
Heating Fuel
|
Electric |
|
Heating Type
|
Baseboard Heaters |
|
Size Interior
|
2089 Sqft |
|
Total Finished Area
|
1682 Sqft |
|
Type
|
House |
Land
|
Access Type
|
Road Access |
|
Acreage
|
No |
|
Size Irregular
|
7841 |
|
Size Total
|
7841 Sqft |
|
Size Total Text
|
7841 Sqft |
|
Zoning Description
|
R-ssmuh |
|
Zoning Type
|
Residential |
Rooms
| Level |
Type |
Length |
Width |
Dimensions |
|
Main Level |
Ensuite |
|
|
4-Piece |
|
Main Level |
Primary Bedroom |
16 ft |
|
16 ft x Measurements not available |
|
Main Level |
Bedroom |
|
10 ft |
Measurements not available x 10 ft |
|
Main Level |
Bedroom |
|
10 ft |
Measurements not available x 10 ft |
|
Main Level |
Laundry Room |
|
|
6'11 x 6'1 |
|
Main Level |
Bathroom |
|
|
4-Piece |
|
Main Level |
Family Room |
|
12 ft |
Measurements not available x 12 ft |
|
Main Level |
Kitchen |
|
|
17'2 x 11'6 |
|
Main Level |
Dining Room |
|
|
9'1 x 23'5 |
|
Main Level |
Living Room |
|
|
13'5 x 16'6 |
https://www.realtor.ca/real-estate/28740761/2550-hebrides-cres-courtenay-courtenay-east

