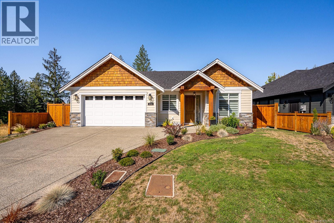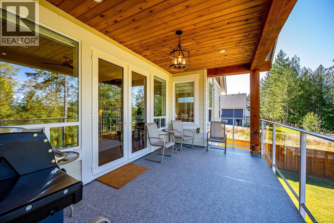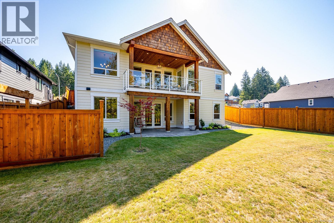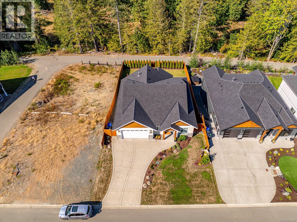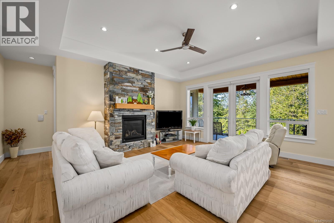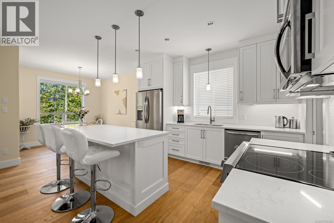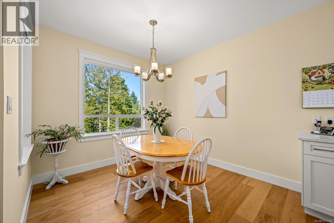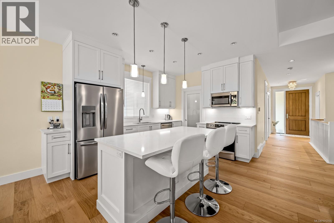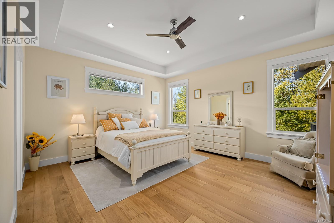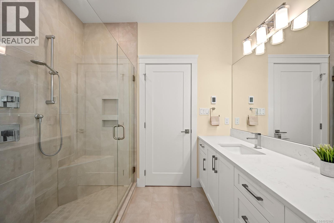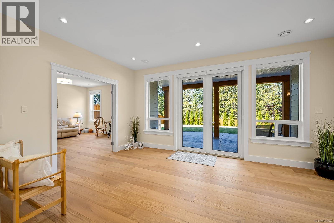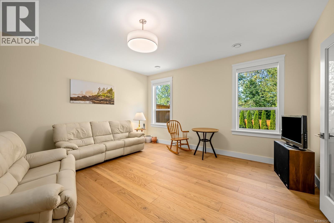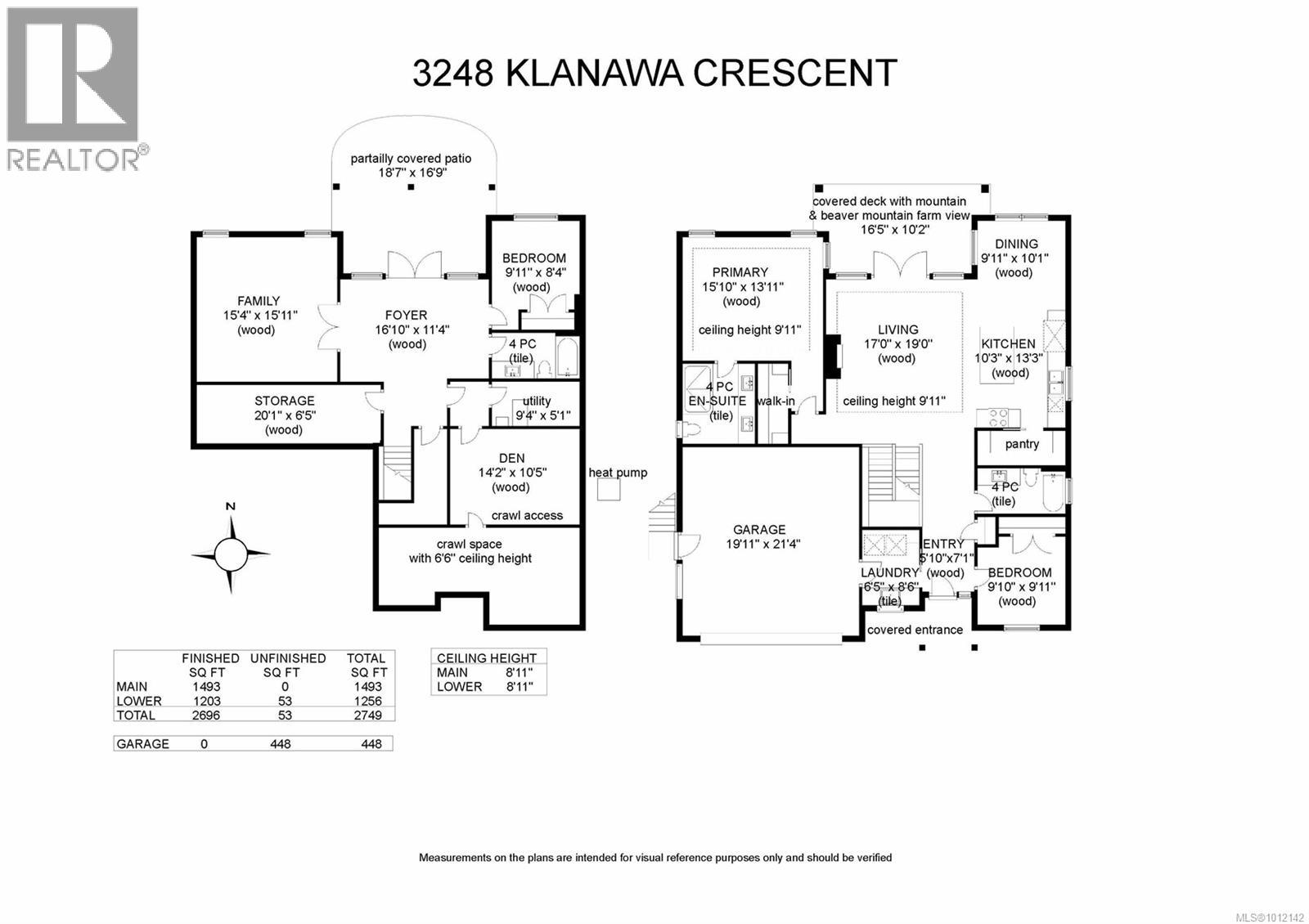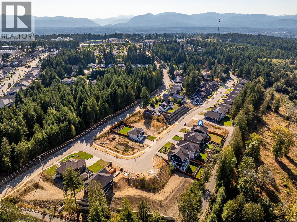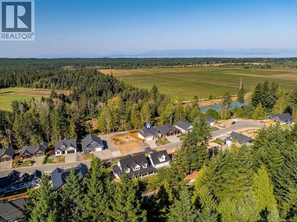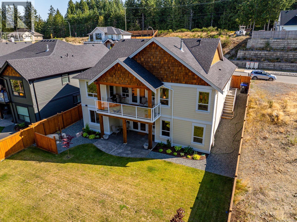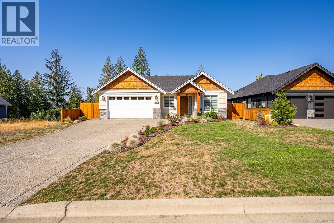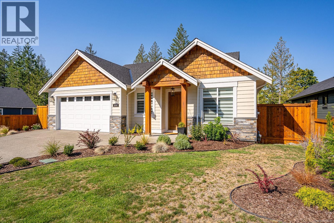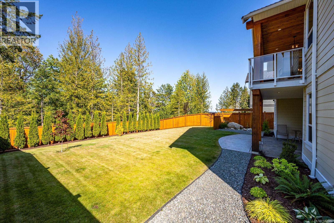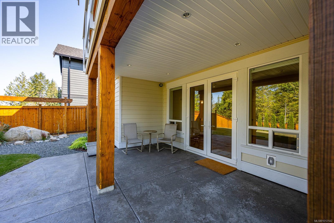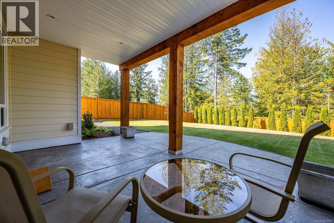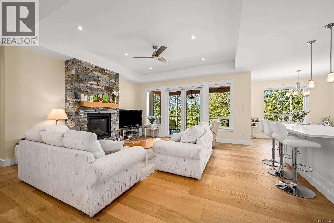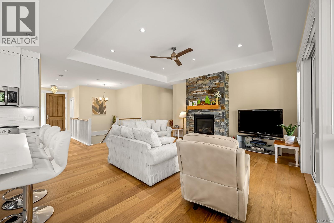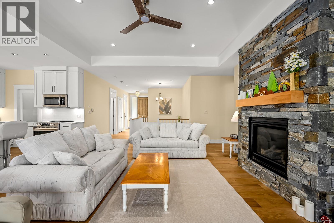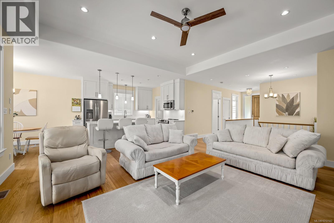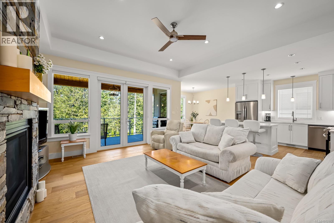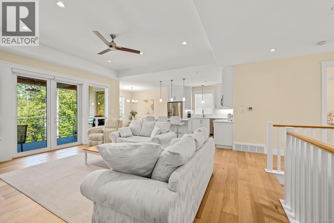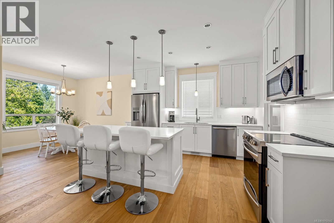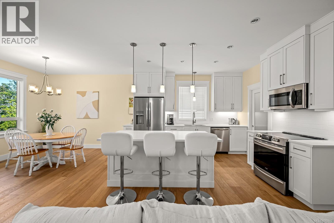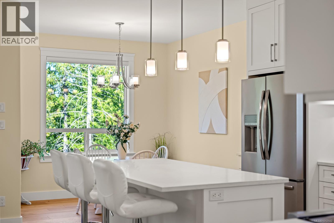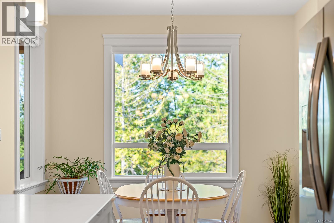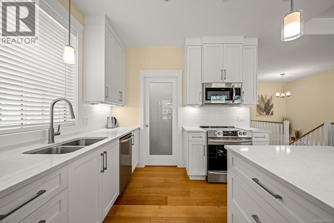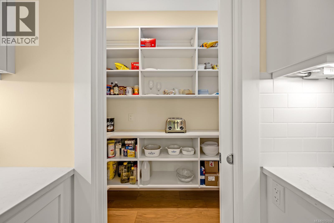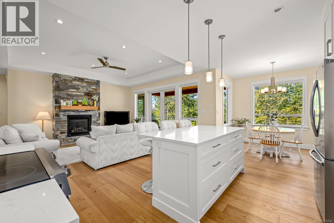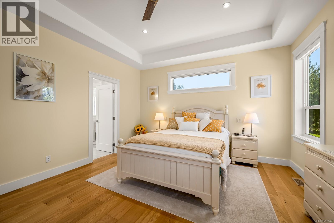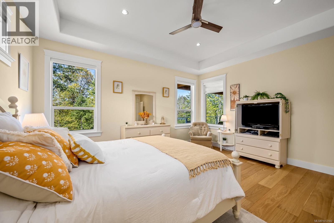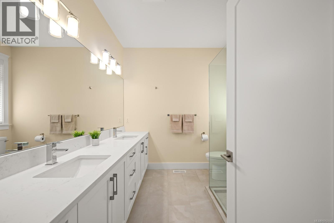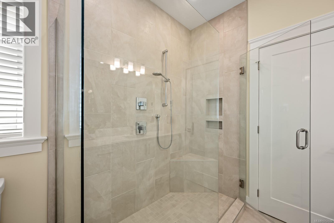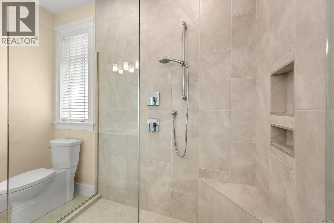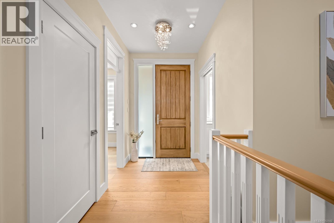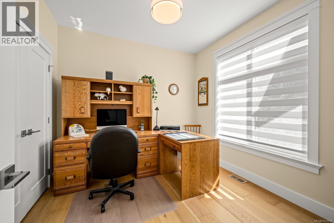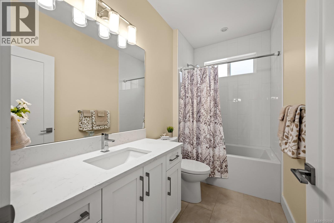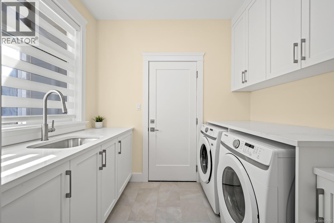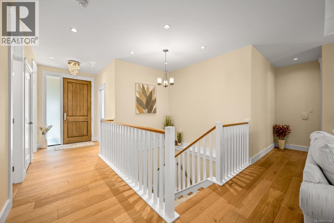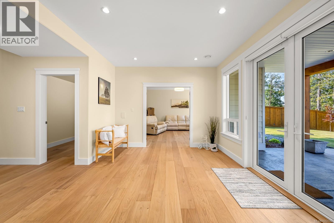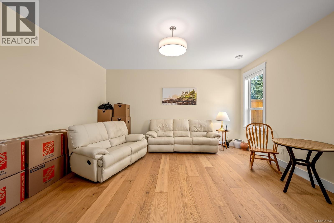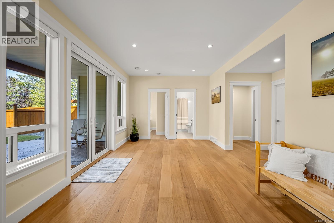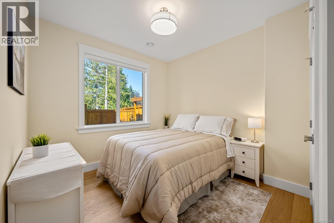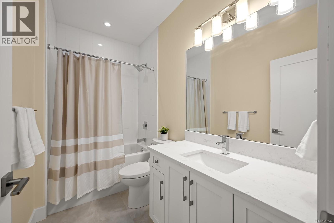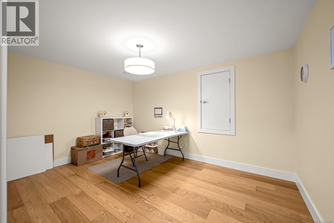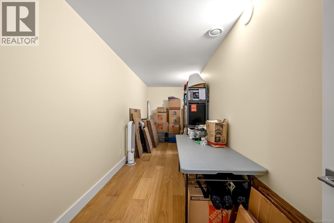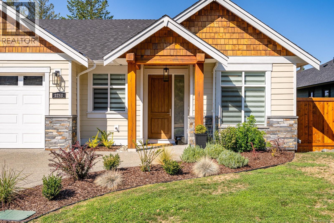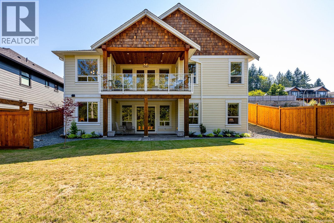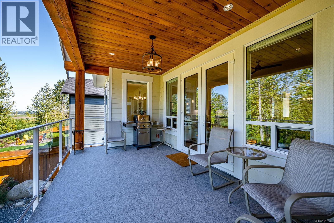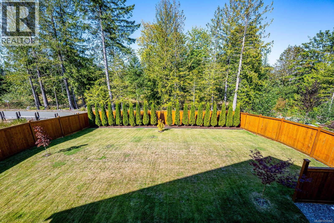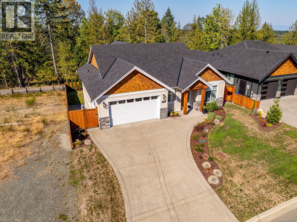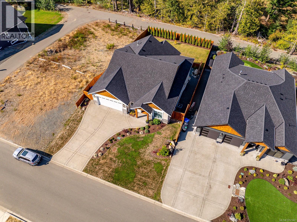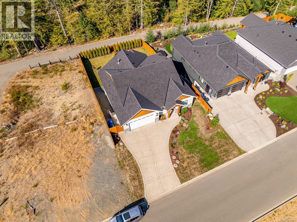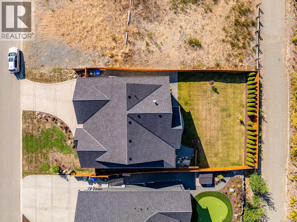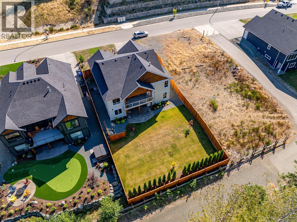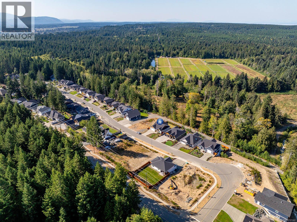3 Bedroom
3 Bathroom
2749 sqft
Fireplace
Air Conditioned
Forced Air, Heat Pump
$1,245,000
Premier location! This exceptional rancher, 3 BD/ 3 BA, 2,749 sf with a walk-out basement sits next to the dedicated green space, backing onto the trail system with Beaver Meadows 600 acre farmland beyond. Built in 2023, sophisticated luxury & transitional styling create a classic, timeless look. An open plan w/ 10’ceilings in the Great room, floor to ceiling stone fireplace, wood plank flooring throughout, generous windows and French door access to the covered deck with fir posts. Stunning kitchen w/ bright white cabinets, quartz counters, a window over the sink, s/s appliances, island w/ seating & butler’s pantry. The primary suite offers 10’ ceilings & luxurious ensuite w/ 2 sinks, quartz c/t, glass and tiled shower. A front den/bedroom, convenient laundry, 4 pce bath, & on the lower level 9’ ceilings, a spacious bedroom, 4 pce bath, family room, den, lots of storage, & a covered deck w/ 2nd BBQ hook up, private, fenced yard. H/W on demand, gas furnace, Heat Pump, HRV, irrigation. (id:37104)
Property Details
|
MLS® Number
|
1012142 |
|
Property Type
|
Single Family |
|
Neigbourhood
|
Courtenay East |
|
Features
|
Central Location, Other |
|
Parking Space Total
|
2 |
Building
|
Bathroom Total
|
3 |
|
Bedrooms Total
|
3 |
|
Constructed Date
|
2023 |
|
Cooling Type
|
Air Conditioned |
|
Fireplace Present
|
Yes |
|
Fireplace Total
|
1 |
|
Heating Fuel
|
Natural Gas |
|
Heating Type
|
Forced Air, Heat Pump |
|
Size Interior
|
2749 Sqft |
|
Total Finished Area
|
2696 Sqft |
|
Type
|
House |
Parking
Land
|
Acreage
|
No |
|
Size Irregular
|
7405 |
|
Size Total
|
7405 Sqft |
|
Size Total Text
|
7405 Sqft |
|
Zoning Description
|
R-ssmuh |
|
Zoning Type
|
Residential |
Rooms
| Level |
Type |
Length |
Width |
Dimensions |
|
Lower Level |
Utility Room |
|
|
9'4 x 5'1 |
|
Lower Level |
Den |
|
|
14'2 x 10'5 |
|
Lower Level |
Bathroom |
|
|
4-Piece |
|
Lower Level |
Bedroom |
|
|
9'11 x 8'4 |
|
Lower Level |
Storage |
|
|
20'1 x 6'5 |
|
Lower Level |
Family Room |
|
|
15'4 x 15'11 |
|
Lower Level |
Recreation Room |
|
|
16'10 x 11'4 |
|
Main Level |
Ensuite |
|
|
4-Piece |
|
Main Level |
Primary Bedroom |
|
|
15'10 x 13'11 |
|
Main Level |
Dining Room |
|
|
9'11 x 10'1 |
|
Main Level |
Kitchen |
|
|
10'3 x 13'3 |
|
Main Level |
Living Room |
|
|
17'0 x 19'0 |
|
Main Level |
Bathroom |
|
|
4-Piece |
|
Main Level |
Bedroom |
|
|
9'10 x 9'11 |
|
Main Level |
Laundry Room |
|
|
6'5 x 8'6 |
|
Main Level |
Entrance |
|
|
5'10 x 7'1 |
https://www.realtor.ca/real-estate/28788728/3248-klanawa-cres-courtenay-courtenay-east

