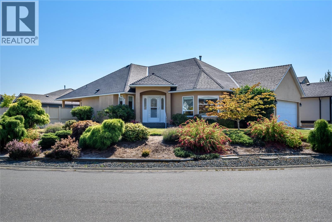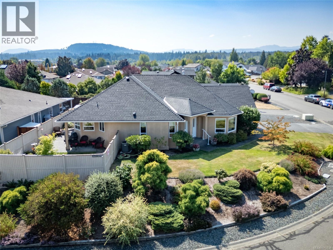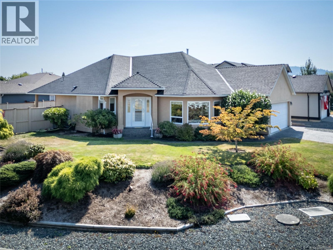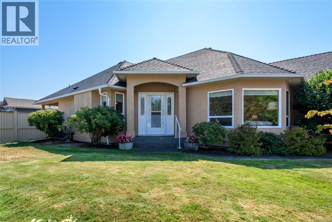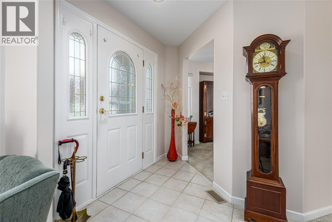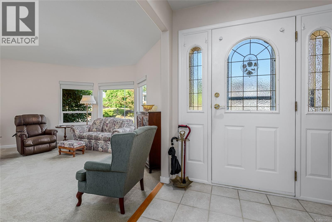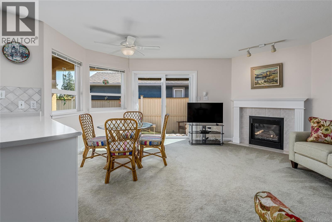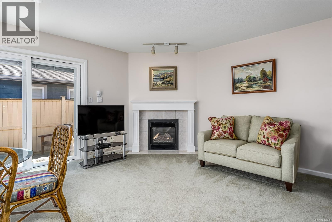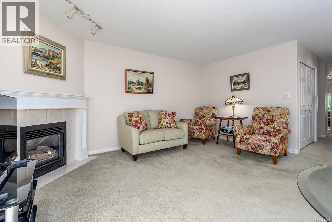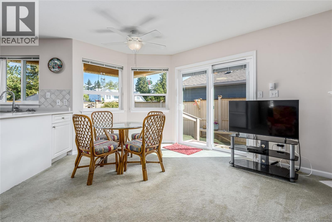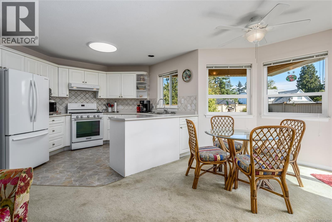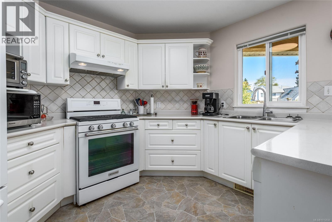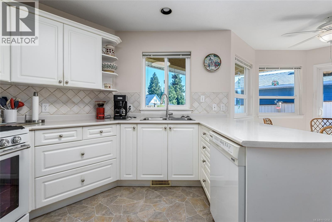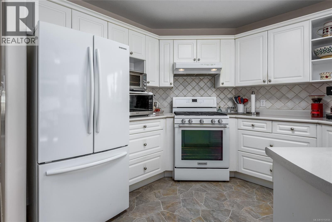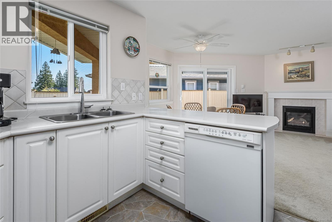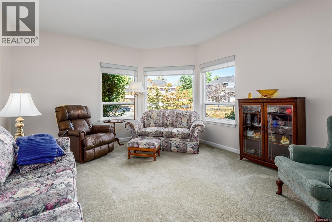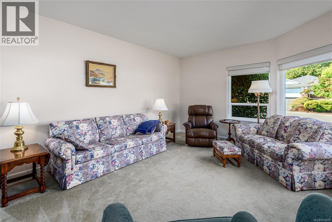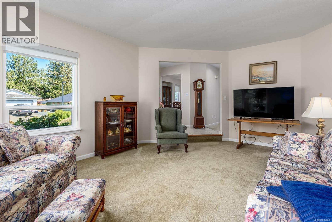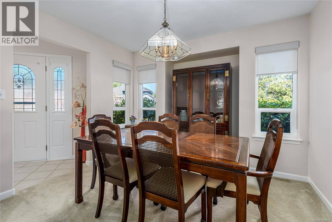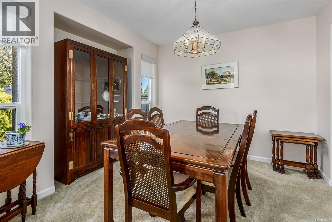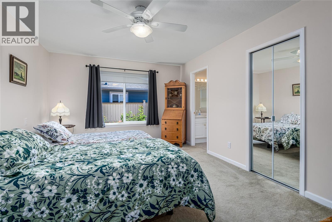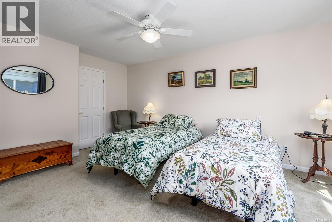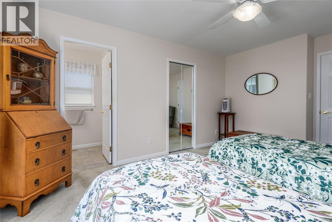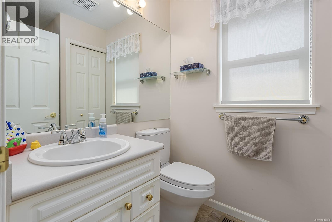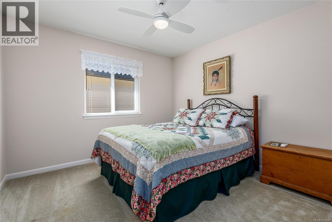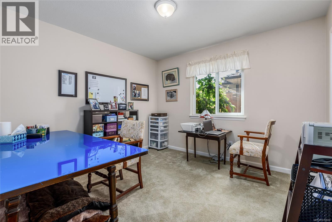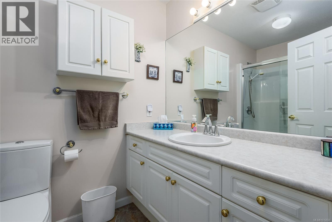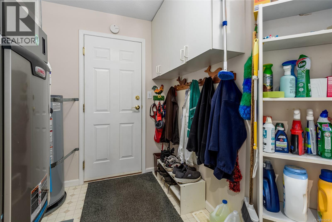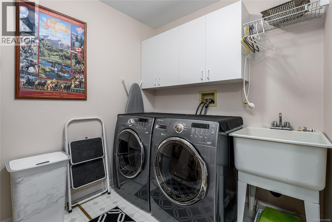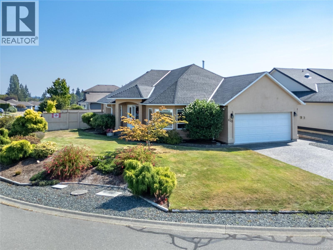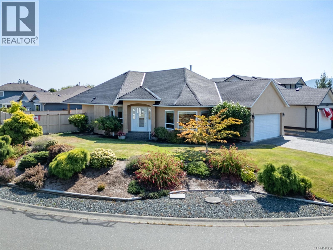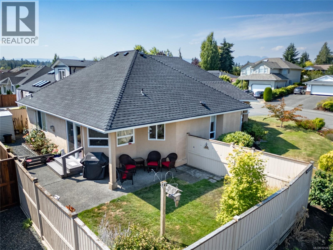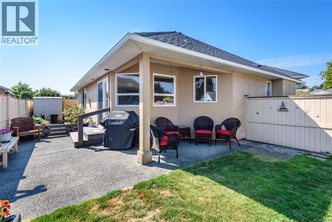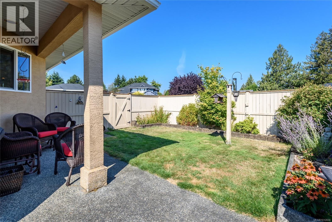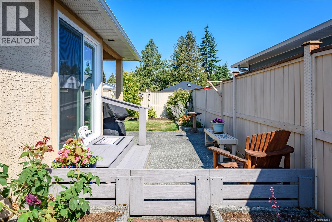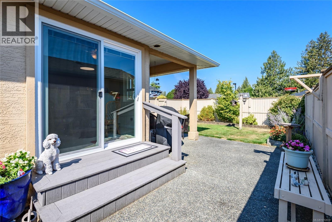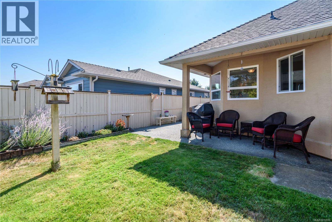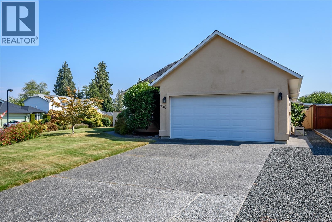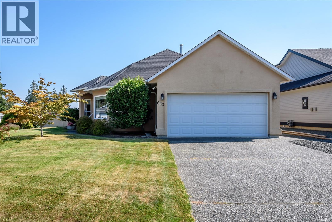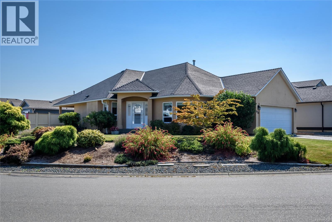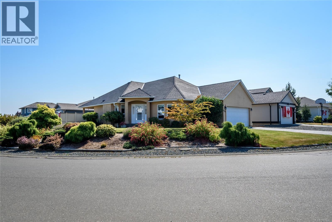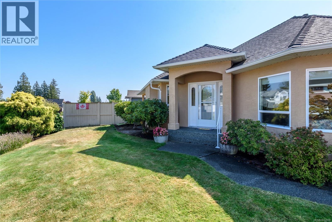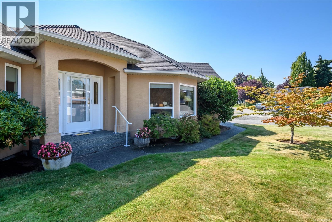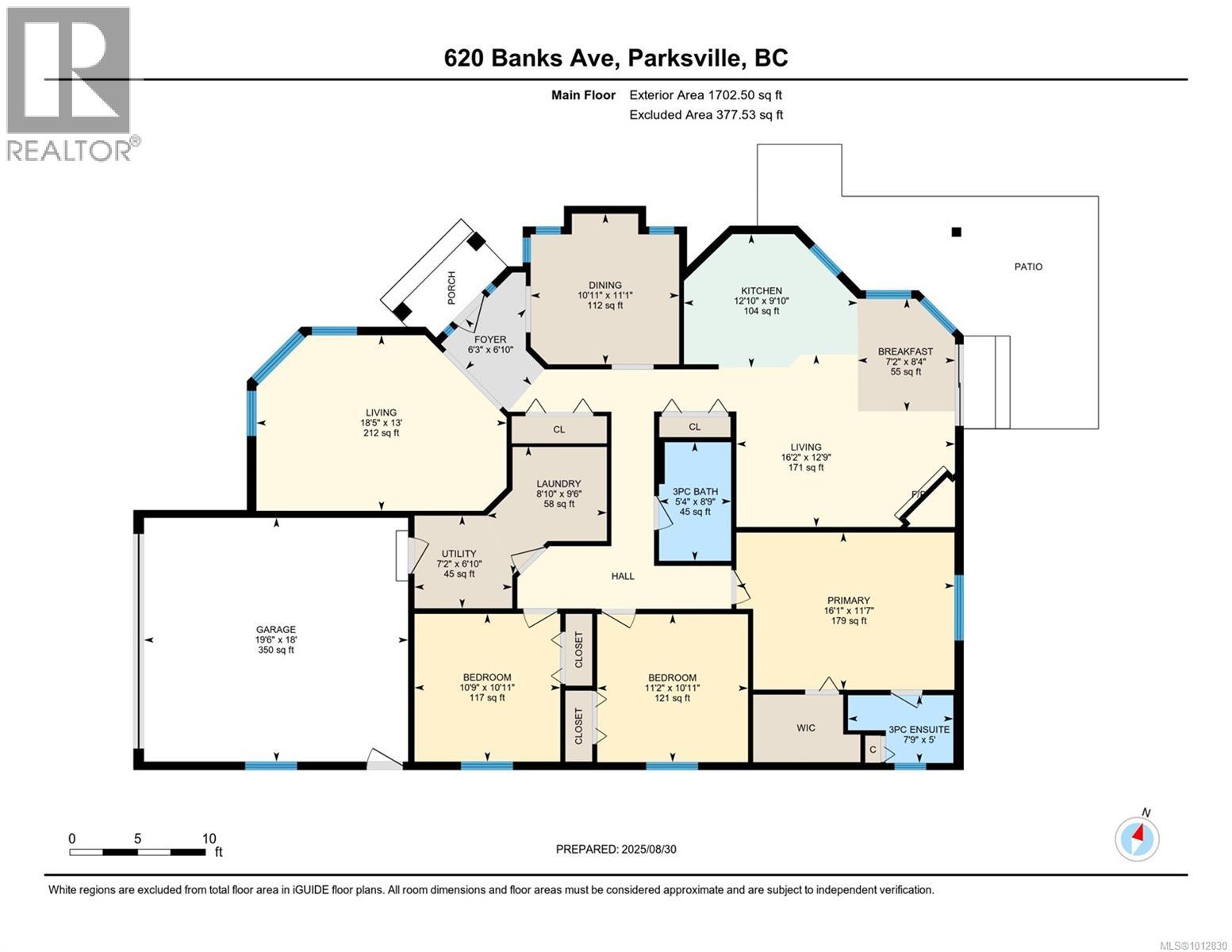3 Bedroom
2 Bathroom
2079 sqft
Fireplace
Air Conditioned
Forced Air, Heat Pump
$820,000
Welcome to this beautifully maintained rancher located in the heart of Parksville. Nestled on a quiet corner lot, this home offers 1,700 sqft of thoughtfully designed one level living with 3 bedrooms and 2 bathrooms. It's layout provides both functionality and comfort, with a spacious living area that flows seamlessly for both everyday living and entertaining. Well cared for over the years, this property offers peace of mind with a natural gas furnace and hot water tank for efficient heating, along with a new roof installed in 2020. Outdoors, the landscaped yard provides a private setting with space to garden, relax, or host gatherings on the sunny back patio. The double garage offers secure parking as well as additional storage options. The location is exceptional, close to local shops, schools, and recreational amenities, and only minutes from Parksville's renowned sandy beaches. For the golf enthusiast, a nearby course adds to the lifestyle appeal of this sought after neighborhood. Combining comfort, convenience, and a desirable setting, this Parksville rancher presents and excellent opportunity for those seeking quality single-level living in a welcoming community. (id:37104)
Property Details
|
MLS® Number
|
1012830 |
|
Property Type
|
Single Family |
|
Neigbourhood
|
Parksville |
|
Features
|
Central Location, Private Setting, Other, Pie |
|
Parking Space Total
|
4 |
|
Plan
|
Vip56626 |
|
Structure
|
Shed |
Building
|
Bathroom Total
|
2 |
|
Bedrooms Total
|
3 |
|
Constructed Date
|
1995 |
|
Cooling Type
|
Air Conditioned |
|
Fireplace Present
|
Yes |
|
Fireplace Total
|
1 |
|
Heating Fuel
|
Natural Gas |
|
Heating Type
|
Forced Air, Heat Pump |
|
Size Interior
|
2079 Sqft |
|
Total Finished Area
|
1702 Sqft |
|
Type
|
House |
Land
|
Access Type
|
Road Access |
|
Acreage
|
No |
|
Size Irregular
|
6350 |
|
Size Total
|
6350 Sqft |
|
Size Total Text
|
6350 Sqft |
|
Zoning Description
|
Rs-1 |
|
Zoning Type
|
Residential |
Rooms
| Level |
Type |
Length |
Width |
Dimensions |
|
Main Level |
Ensuite |
5 ft |
|
5 ft x Measurements not available |
|
Main Level |
Bathroom |
|
|
8'9 x 5'4 |
|
Main Level |
Entrance |
|
|
6'10 x 6'3 |
|
Main Level |
Utility Room |
|
|
6'10 x 7'2 |
|
Main Level |
Laundry Room |
|
|
9'6 x 8'10 |
|
Main Level |
Living Room |
|
|
12'9 x 16'2 |
|
Main Level |
Family Room |
13 ft |
|
13 ft x Measurements not available |
|
Main Level |
Dining Room |
|
|
11'1 x 10'11 |
|
Main Level |
Dining Nook |
|
|
8'4 x 7'2 |
|
Main Level |
Kitchen |
|
|
9'10 x 12'10 |
|
Main Level |
Bedroom |
|
|
10'11 x 11'2 |
|
Main Level |
Bedroom |
|
|
10'11 x 10'9 |
|
Main Level |
Primary Bedroom |
|
|
11'7 x 16'1 |
https://www.realtor.ca/real-estate/28810002/620-banks-ave-w-parksville-parksville

