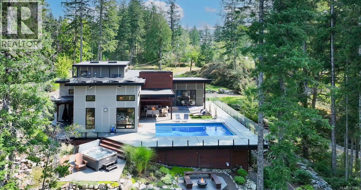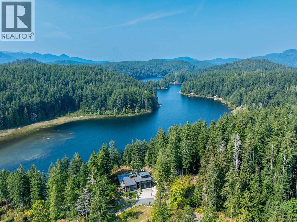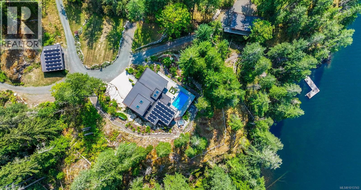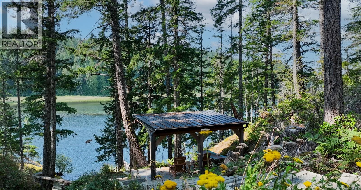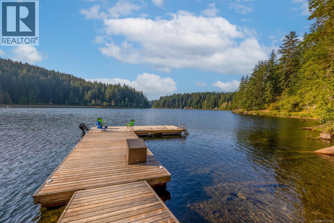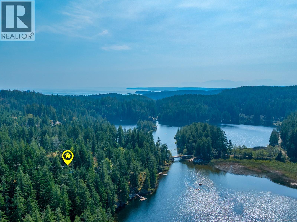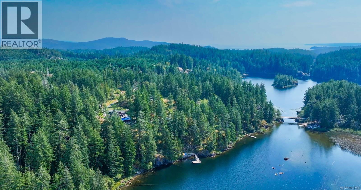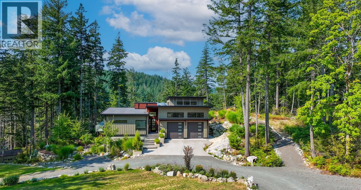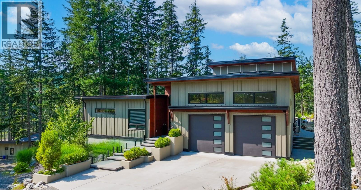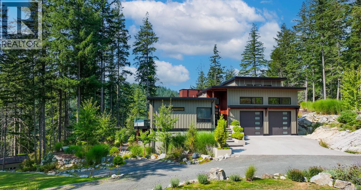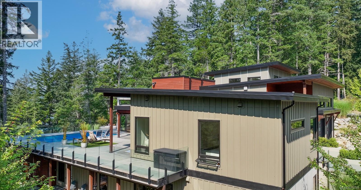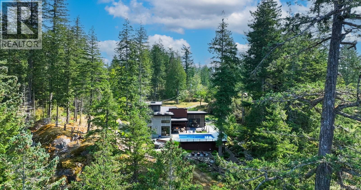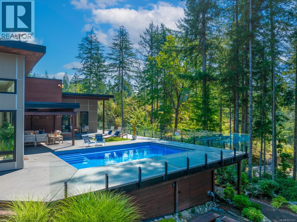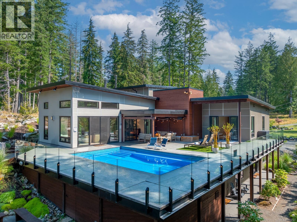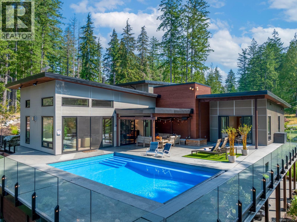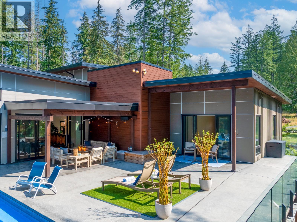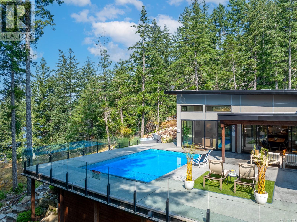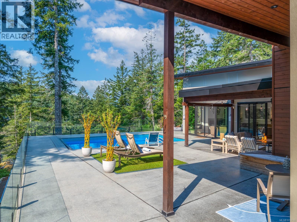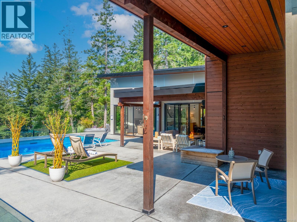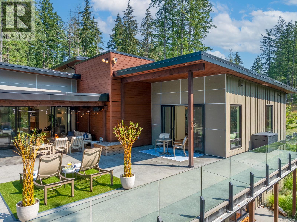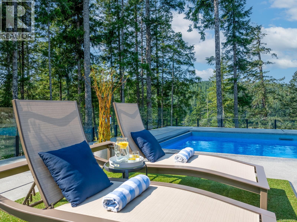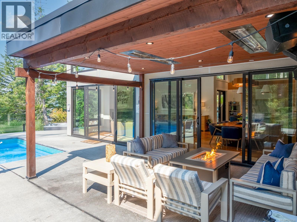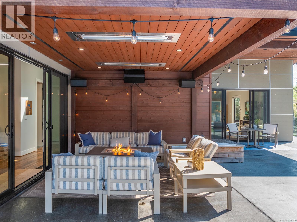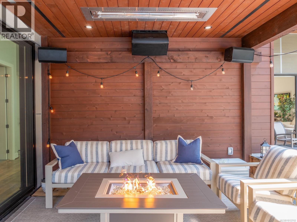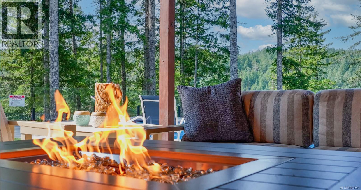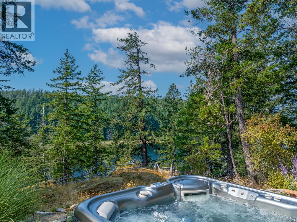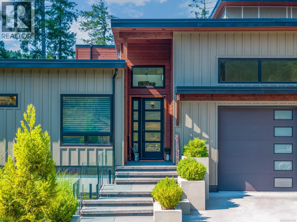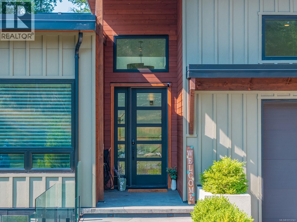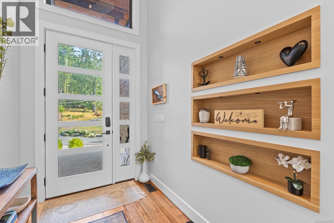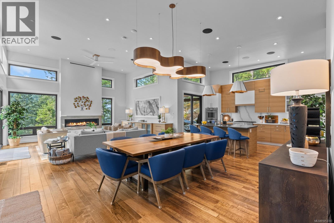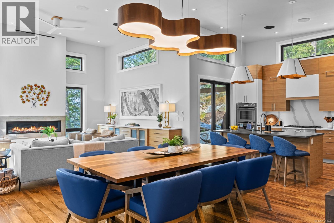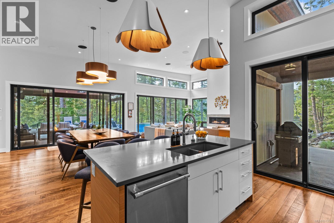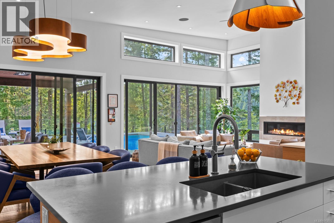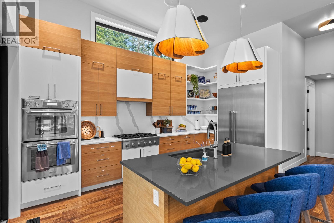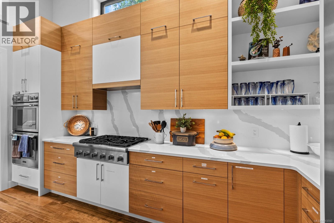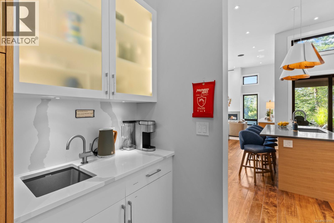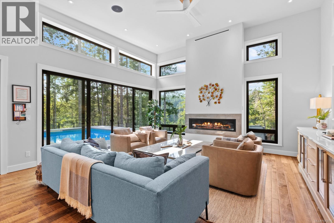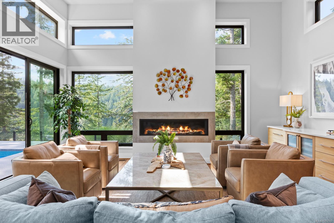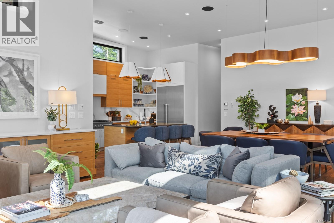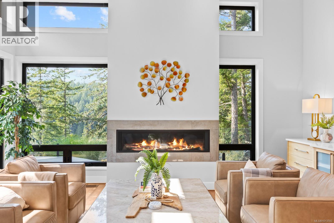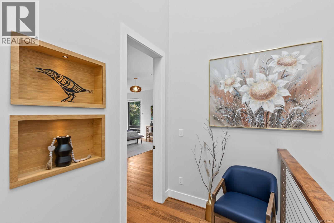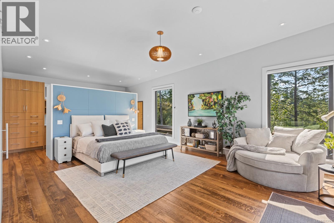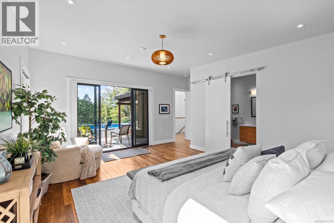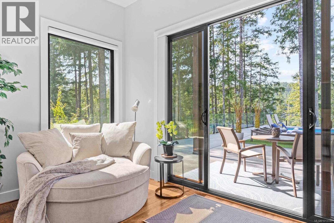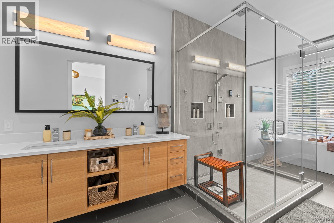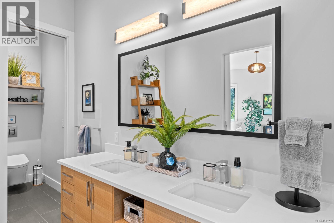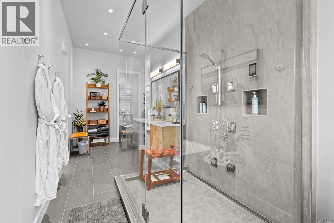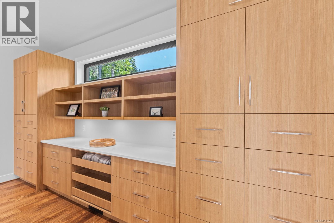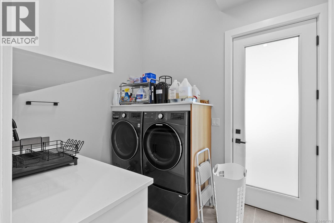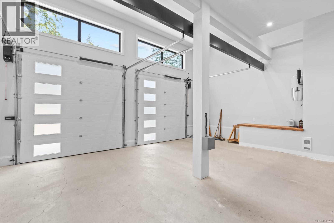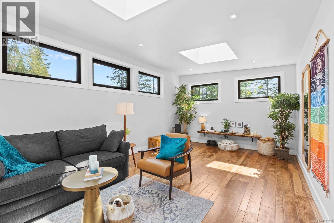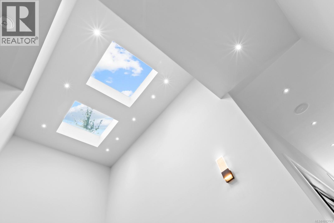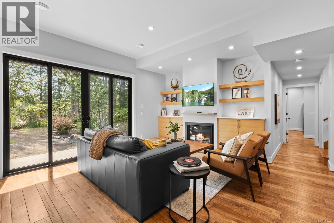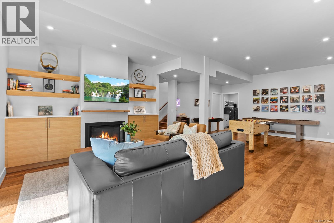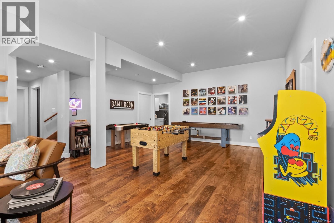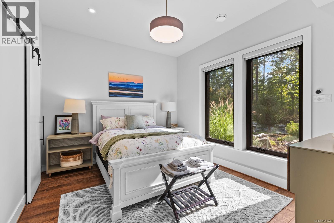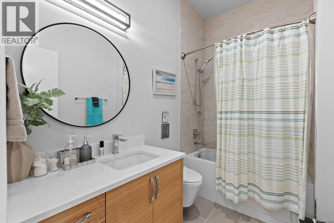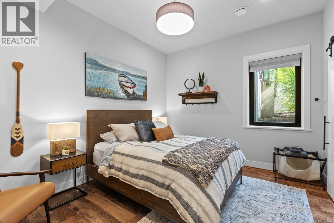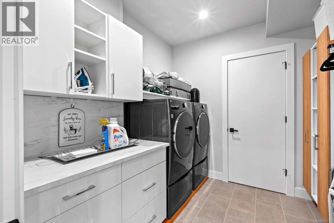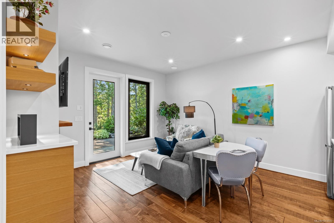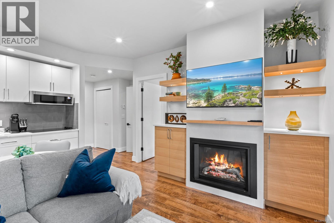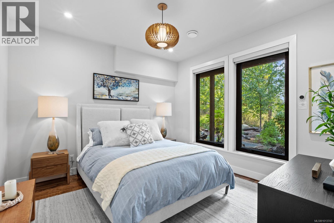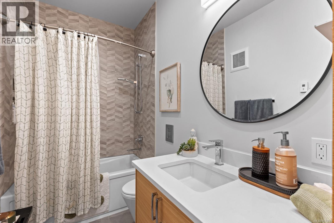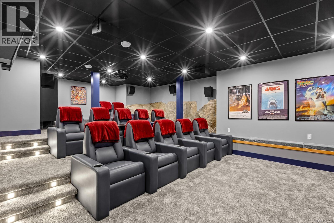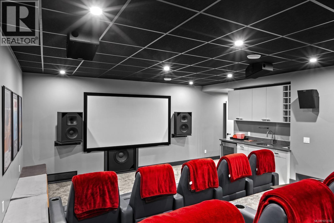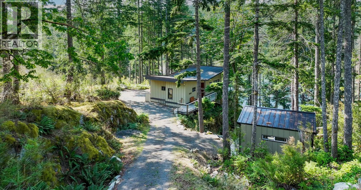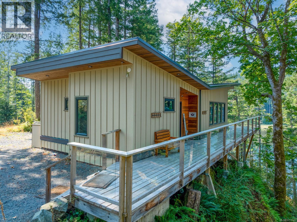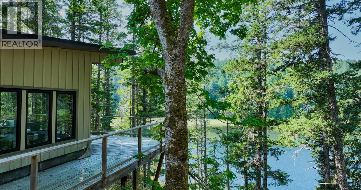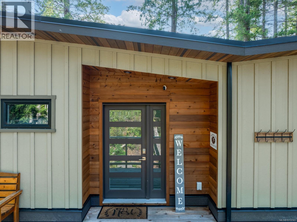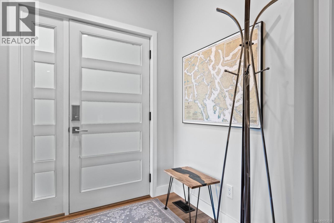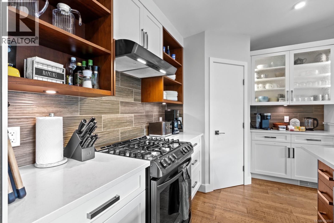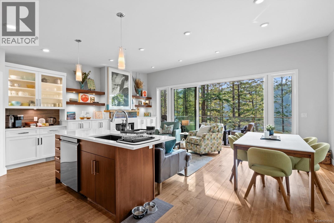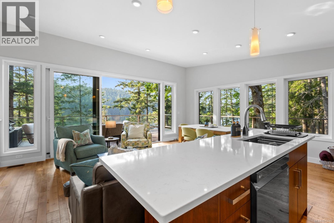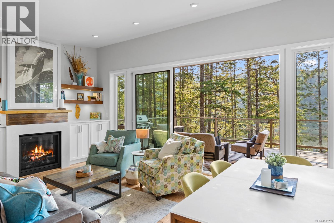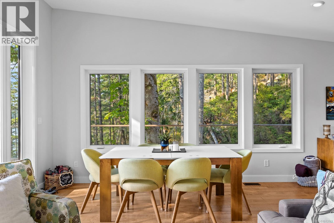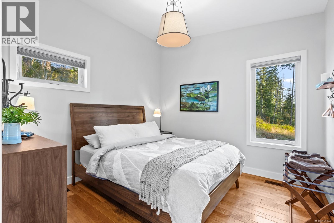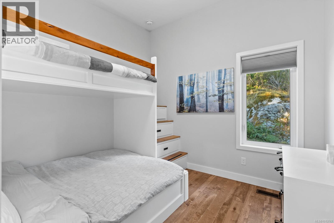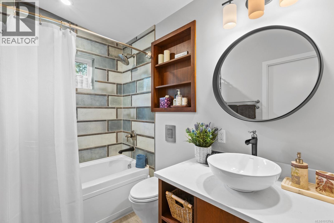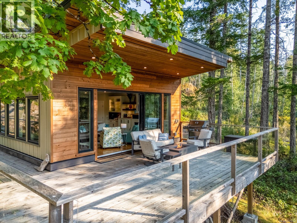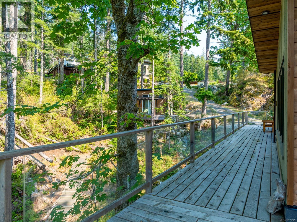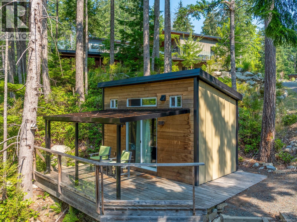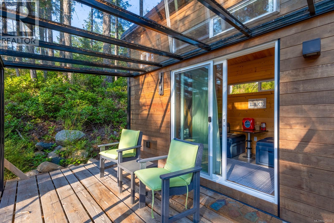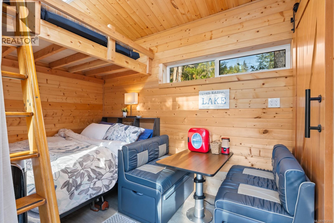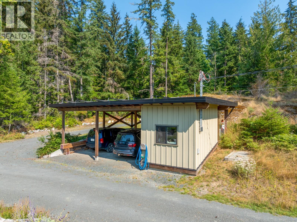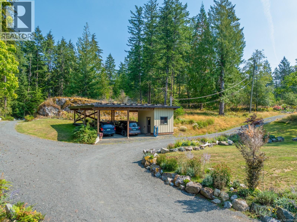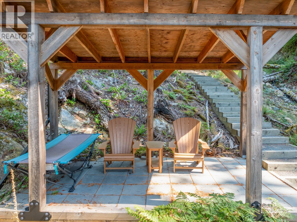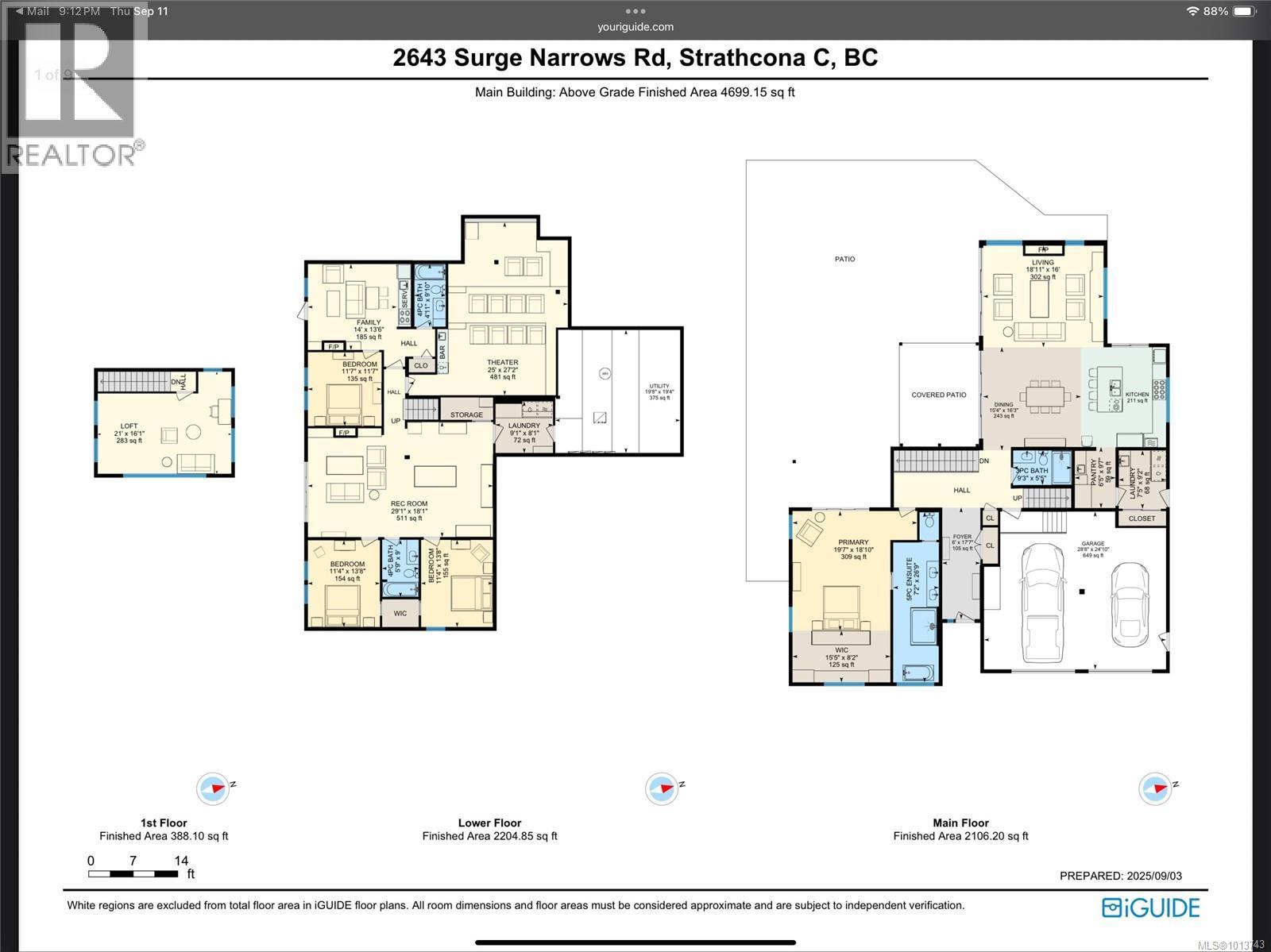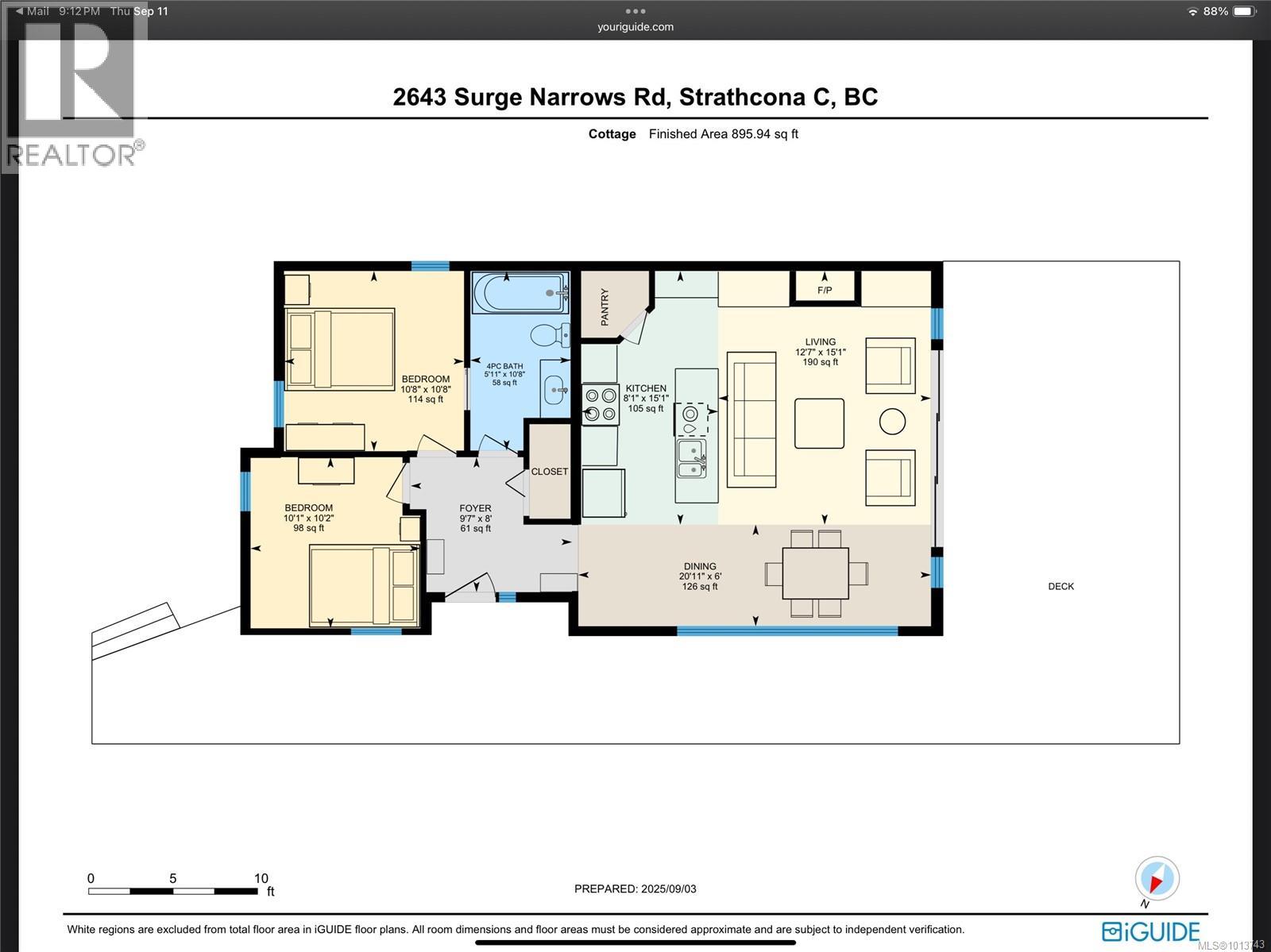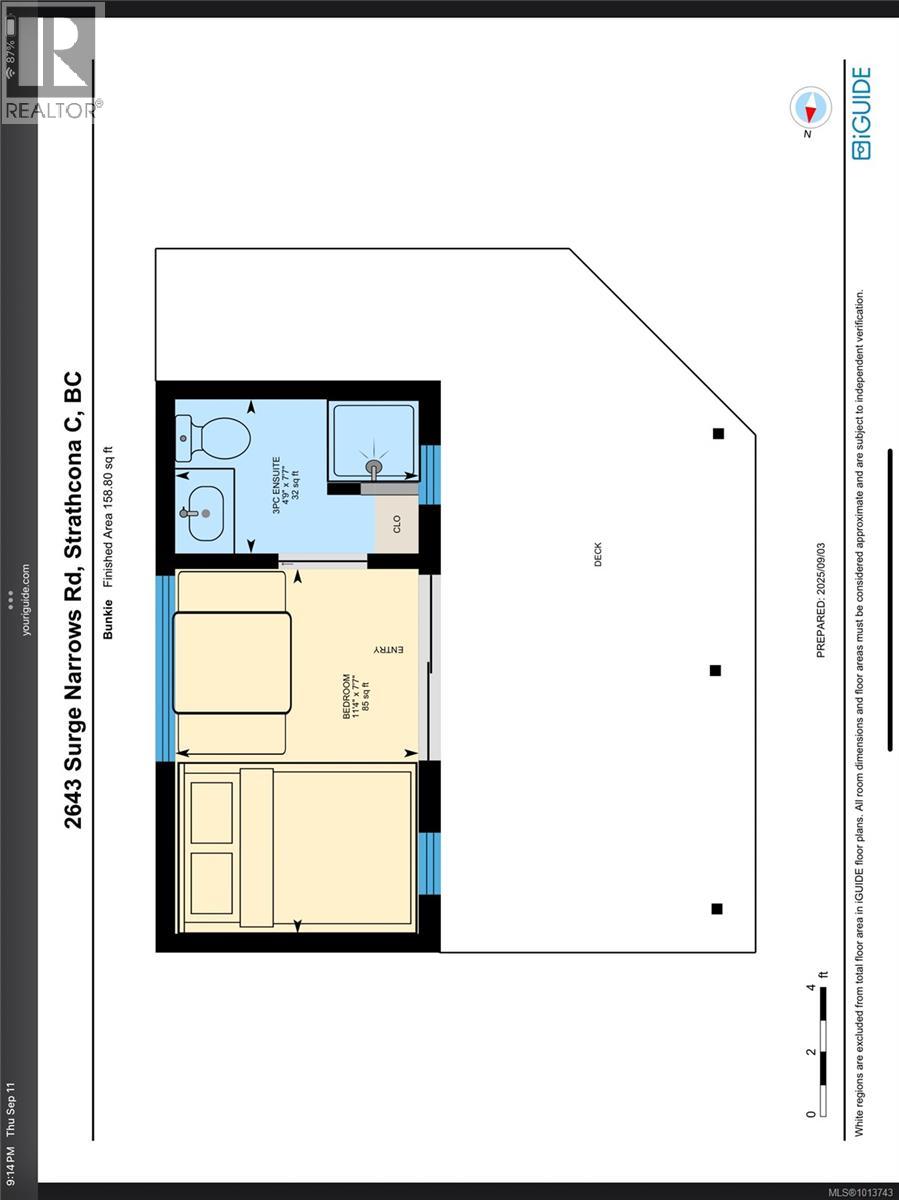7 Bedroom
6 Bathroom
5803 sqft
Contemporary, Westcoast
Fireplace
Fully Air Conditioned
Heat Pump
Waterfront On Lake
Acreage
$4,888,000
Discover an exceptional opportunity for lakefront living at 2643 Surge Narrows Rd on Village Bay Lake, Quadra Island. Nestled against Main Lake Provincial Park, this extraordinary estate offers a rare blend of luxury, recreation, and natural beauty. The meticulously designed main residence spans over 4,600 sq ft, featuring a chef’s kitchen, spa-inspired bathrooms, a luxurious primary suite, and accommodations for up to 10 guests. A 2-bedroom cottage with a private deck overlooks the lake, while the bunkhouse offers two beds, a bathroom, and its own deck. With seven bedrooms across the main home, cottage, and bunkhouse, there’s room for everyone. Entertain with ease on the expansive lakeside patio with a massive pool and hot tub. The property also boasts a dock, massive media room, multiple garages, solar panels, and a Tesla Powerwall. Whether for weekend escapes or year-round living, this is lakeside luxury at its finest—irreplaceable and unforgettable. Furnishing are negotiable. (id:37104)
Property Details
|
MLS® Number
|
1013743 |
|
Property Type
|
Single Family |
|
Neigbourhood
|
Quadra Island |
|
Features
|
Acreage, Park Setting, Other, Moorage |
|
Parking Space Total
|
8 |
|
Plan
|
Vip41168 |
|
Structure
|
Workshop |
|
View Type
|
Lake View |
|
Water Front Type
|
Waterfront On Lake |
Building
|
Bathroom Total
|
6 |
|
Bedrooms Total
|
7 |
|
Architectural Style
|
Contemporary, Westcoast |
|
Constructed Date
|
2022 |
|
Cooling Type
|
Fully Air Conditioned |
|
Fire Protection
|
Fire Alarm System |
|
Fireplace Present
|
Yes |
|
Fireplace Total
|
3 |
|
Heating Fuel
|
Other |
|
Heating Type
|
Heat Pump |
|
Size Interior
|
5803 Sqft |
|
Total Finished Area
|
4699 Sqft |
|
Type
|
House |
Land
|
Access Type
|
Road Access |
|
Acreage
|
Yes |
|
Size Irregular
|
4.5 |
|
Size Total
|
4.5 Ac |
|
Size Total Text
|
4.5 Ac |
|
Zoning Description
|
Ru-1 |
|
Zoning Type
|
Residential |
Rooms
| Level |
Type |
Length |
Width |
Dimensions |
|
Second Level |
Loft |
21 ft |
16 ft |
21 ft x 16 ft |
|
Lower Level |
Utility Room |
|
|
19'8 x 19'4 |
|
Lower Level |
Media |
25 ft |
|
25 ft x Measurements not available |
|
Lower Level |
Recreation Room |
|
|
29'1 x 18'1 |
|
Lower Level |
Laundry Room |
|
|
9'1 x 8'1 |
|
Lower Level |
Family Room |
14 ft |
|
14 ft x Measurements not available |
|
Lower Level |
Bedroom |
|
|
11'7 x 11'7 |
|
Lower Level |
Bedroom |
|
|
11'4 x 13'8 |
|
Lower Level |
Bedroom |
|
|
11'4 x 13'8 |
|
Lower Level |
Bathroom |
|
9 ft |
Measurements not available x 9 ft |
|
Lower Level |
Bathroom |
|
|
4'11 x 9'10 |
|
Main Level |
Primary Bedroom |
|
|
19'7 x 18'10 |
|
Main Level |
Living Room |
|
16 ft |
Measurements not available x 16 ft |
|
Main Level |
Pantry |
|
|
6'5 x 9'7 |
|
Main Level |
Laundry Room |
|
|
7'5 x 9'2 |
|
Main Level |
Kitchen |
|
|
13'5 x 15'9 |
|
Main Level |
Entrance |
6 ft |
|
6 ft x Measurements not available |
|
Main Level |
Dining Room |
|
|
15'4 x 16'3 |
|
Main Level |
Ensuite |
|
|
7'2 x 26'9 |
|
Main Level |
Bathroom |
|
|
9'3 x 5'5 |
|
Other |
Entrance |
8 ft |
|
8 ft x Measurements not available |
|
Other |
Bathroom |
|
|
7'7 x 4'9 |
|
Other |
Bedroom |
|
|
7'7 x 11'4 |
|
Auxiliary Building |
Living Room |
|
|
15'1 x 12'7 |
|
Auxiliary Building |
Kitchen |
|
|
15'1 x 8'1 |
|
Auxiliary Building |
Dining Room |
6 ft |
|
6 ft x Measurements not available |
|
Auxiliary Building |
Bedroom |
|
|
10'2 x 10'1 |
|
Auxiliary Building |
Bedroom |
|
|
10'8 x 10'8 |
|
Auxiliary Building |
Bathroom |
|
|
10'8 x 5'11 |
https://www.realtor.ca/real-estate/28852902/2643-surge-narrows-rd-quadra-island-quadra-island

