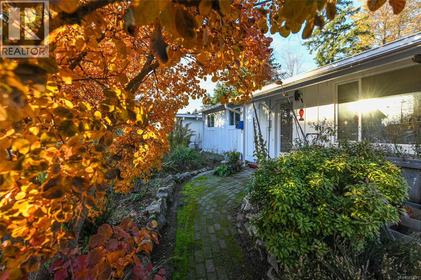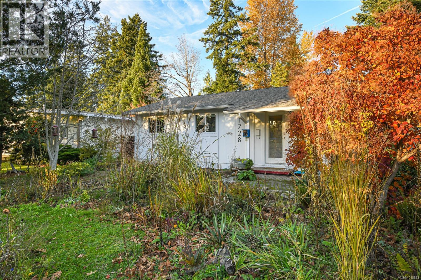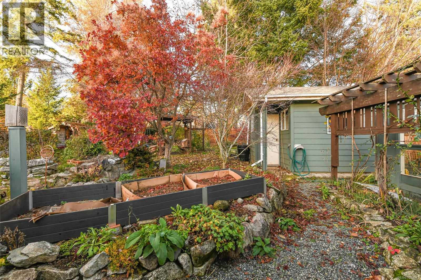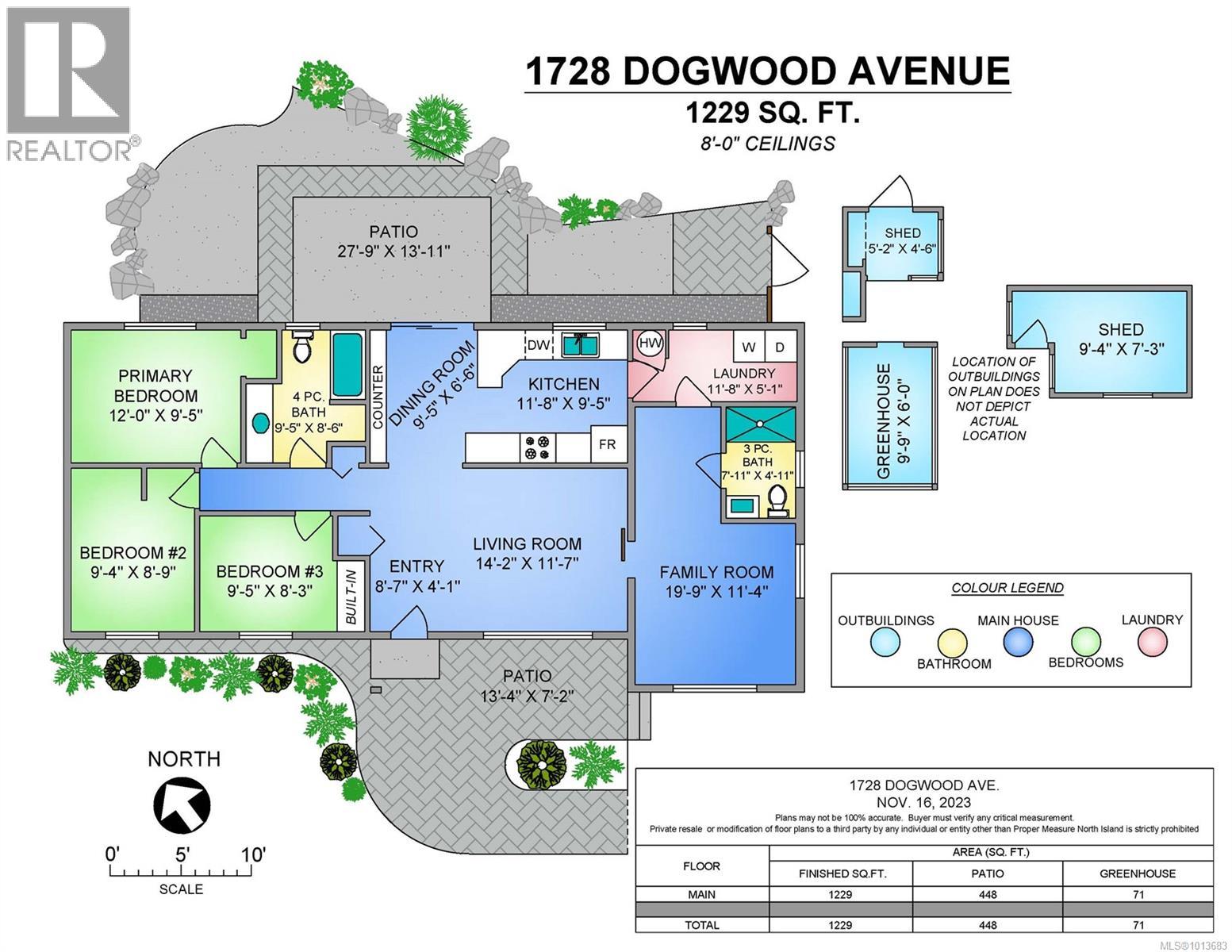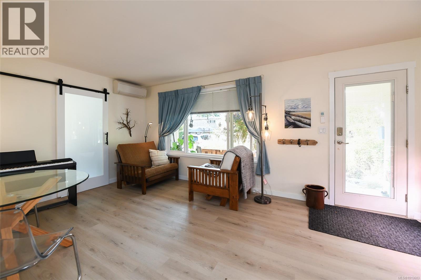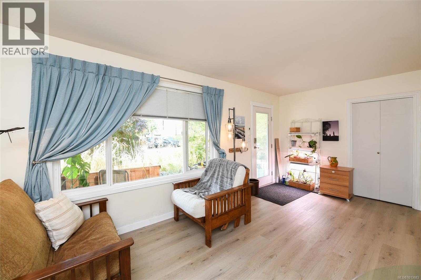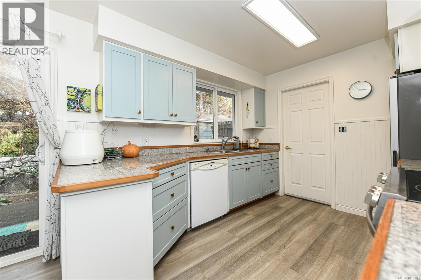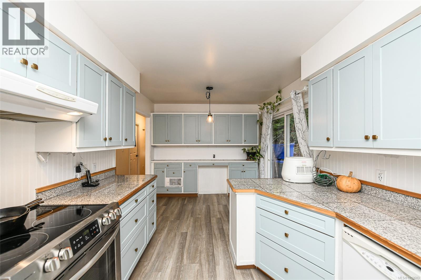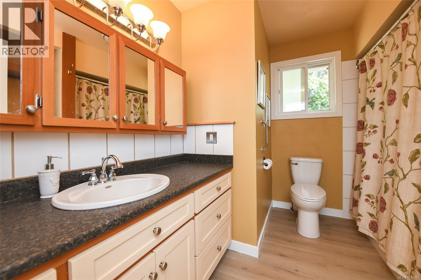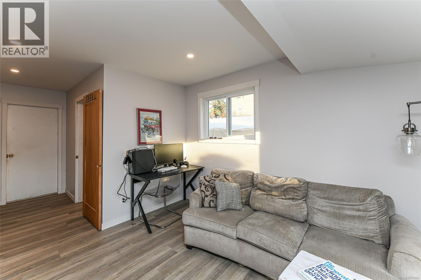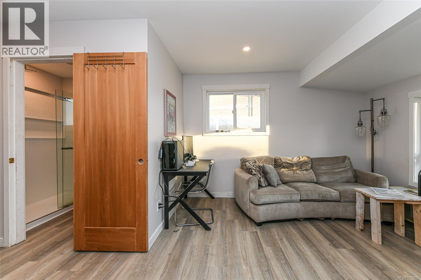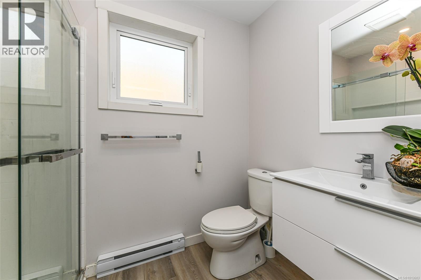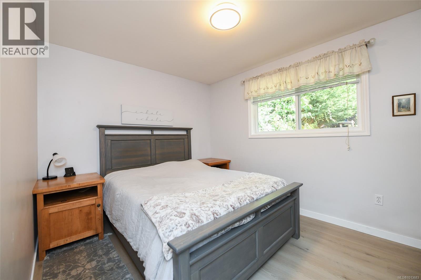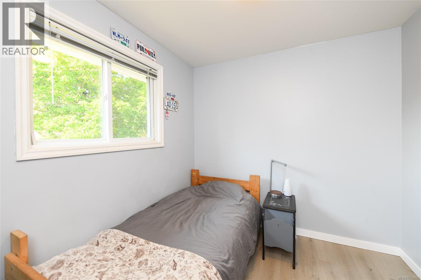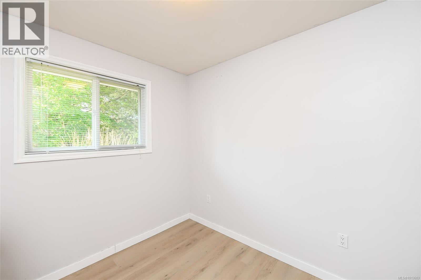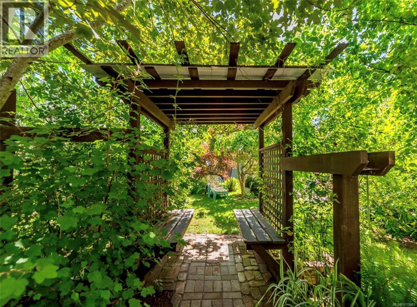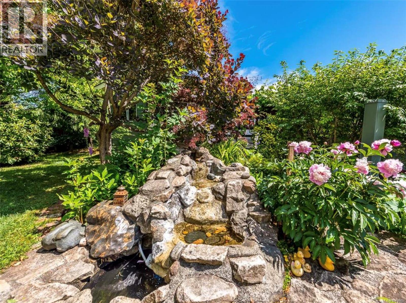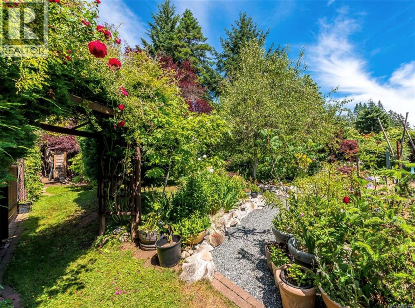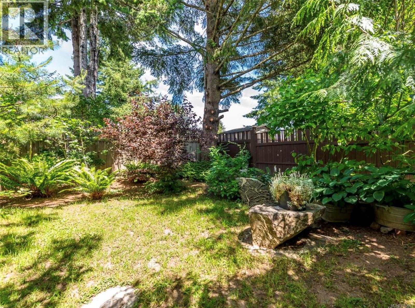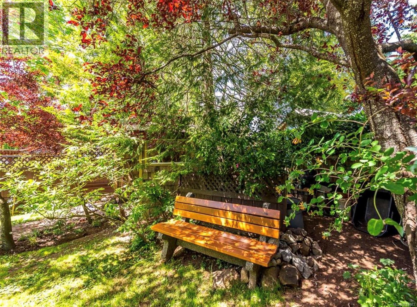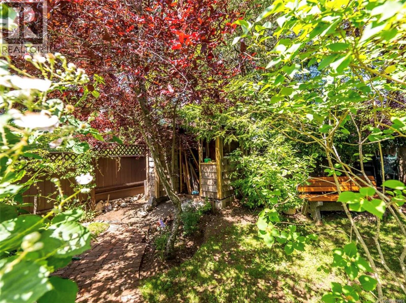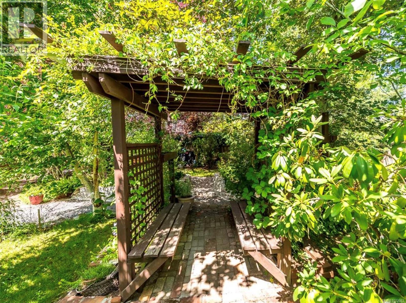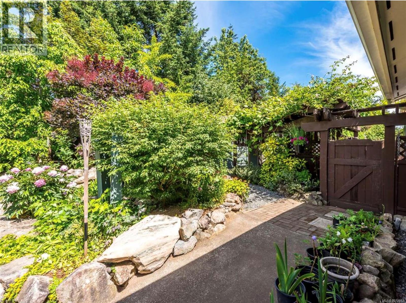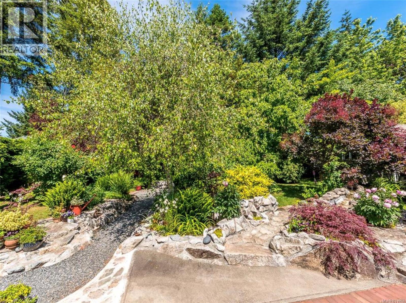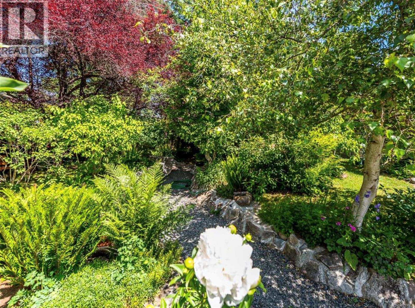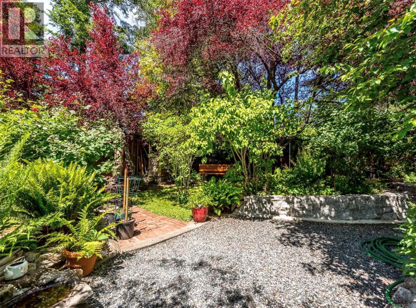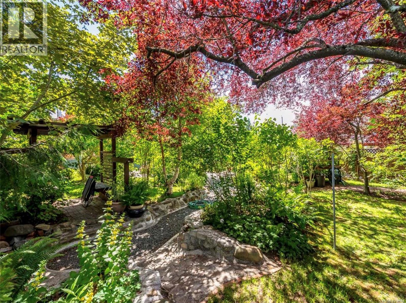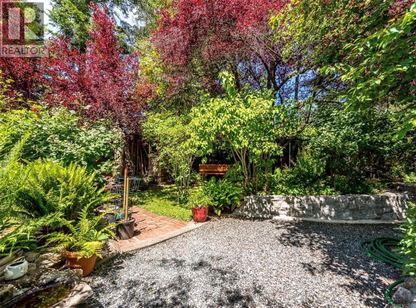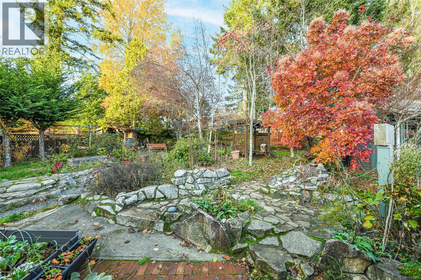3 Bedroom
2 Bathroom
1229 sqft
Air Conditioned
Forced Air, Heat Pump
$699,900
A home beautifully restored in the heart of Comox, steps from the award winning Recreation Centre, a handful of excellent schools, walking trails, parks, creek, the Comox Golf Course and the Mall, multiple beaches & Marina. The home features a spacious open living room, dining room with patio sliders & kitchen adjoining to the laundry room. There is also a well sized family room w/ 3pc bathroom. The 3 bedrooms are on the opposite side of the house, with the primary offering backyard views. Backyard oasis with lots of patio space, green house & 2 sheds. Established well designed gardens, pergola, full fencing with lots of privacy & the convenience of living near everything while being tucked away in a great residential neighborhood, this home fits families of many make-ups - singles, couples & young families alike will appreciate the valuable updates. Newer windows/doors, Heat pump, Appliances, Drainage updates, Upgraded Insulation and a new bathroom. (id:37104)
Property Details
|
MLS® Number
|
1013683 |
|
Property Type
|
Single Family |
|
Neigbourhood
|
Comox (Town of) |
|
Features
|
Central Location, Level Lot, Southern Exposure, Other, Marine Oriented |
|
Parking Space Total
|
2 |
|
Structure
|
Shed, Patio(s) |
Building
|
Bathroom Total
|
2 |
|
Bedrooms Total
|
3 |
|
Constructed Date
|
1971 |
|
Cooling Type
|
Air Conditioned |
|
Fireplace Present
|
No |
|
Heating Type
|
Forced Air, Heat Pump |
|
Size Interior
|
1229 Sqft |
|
Total Finished Area
|
1229 Sqft |
|
Type
|
House |
Parking
Land
|
Access Type
|
Road Access |
|
Acreage
|
No |
|
Size Irregular
|
9148 |
|
Size Total
|
9148 Sqft |
|
Size Total Text
|
9148 Sqft |
|
Zoning Description
|
R1.0 |
|
Zoning Type
|
Residential |
Rooms
| Level |
Type |
Length |
Width |
Dimensions |
|
Main Level |
Storage |
|
|
5'2 x 4'6 |
|
Main Level |
Storage |
|
|
9'4 x 7'3 |
|
Main Level |
Patio |
|
|
27'9 x 13'11 |
|
Main Level |
Patio |
|
|
13'4 x 7'2 |
|
Main Level |
Bedroom |
|
|
9'5 x 8'3 |
|
Main Level |
Bedroom |
|
|
9'4 x 8'9 |
|
Main Level |
Primary Bedroom |
|
|
12'0 x 9'5 |
|
Main Level |
Bathroom |
|
|
4-Piece |
|
Main Level |
Bathroom |
|
|
3-Piece |
|
Main Level |
Laundry Room |
|
|
11'8 x 5'1 |
|
Main Level |
Family Room |
|
|
19'9 x 11'4 |
|
Main Level |
Kitchen |
|
|
11'8 x 9'5 |
|
Main Level |
Dining Room |
|
|
9'5 x 6'6 |
|
Main Level |
Living Room |
|
|
14'2 x 11'7 |
|
Main Level |
Entrance |
|
|
8'7 x 4'1 |
https://www.realtor.ca/real-estate/28866321/1728-dogwood-ave-comox-comox-town-of

