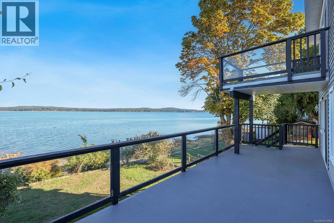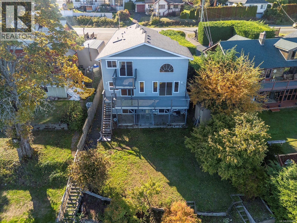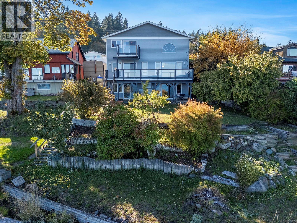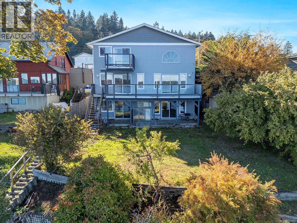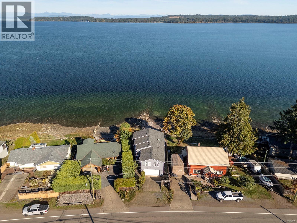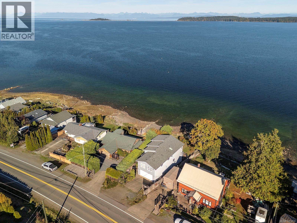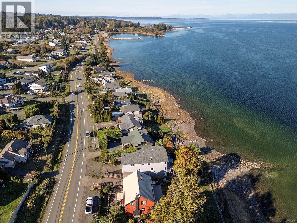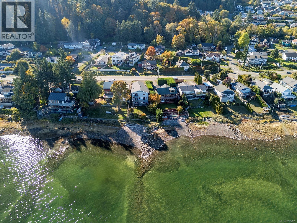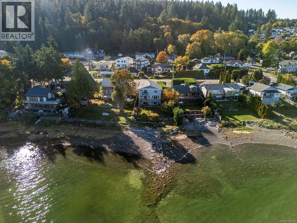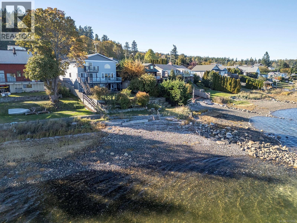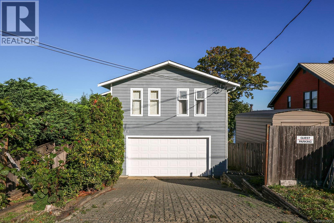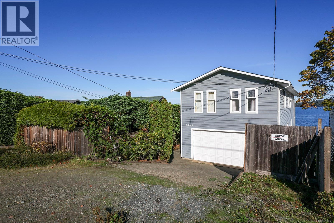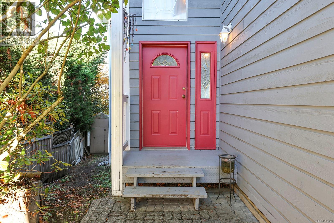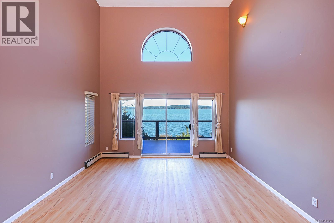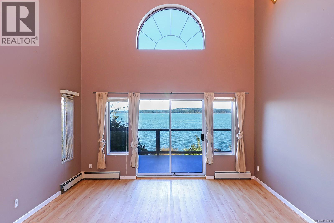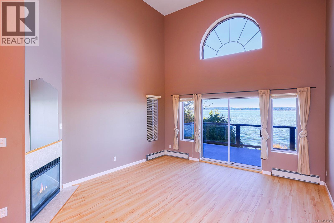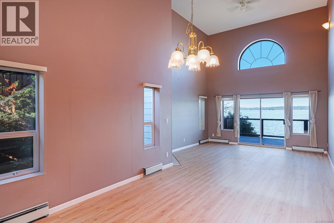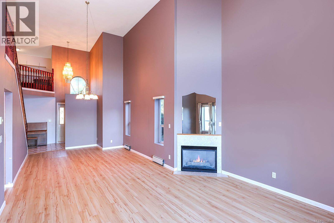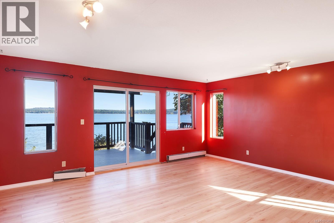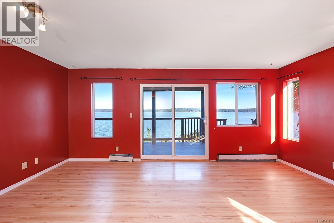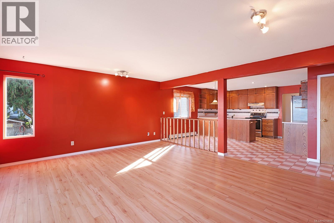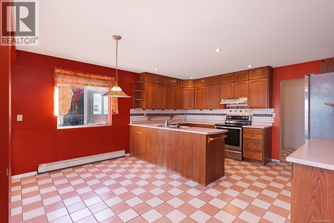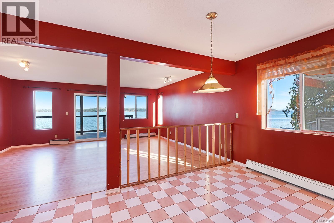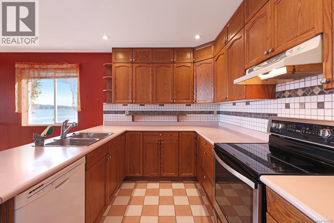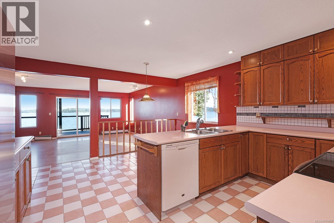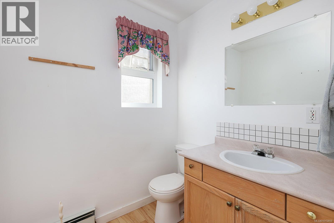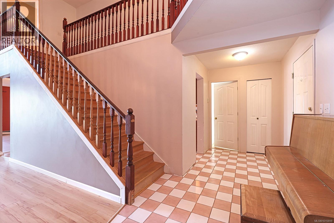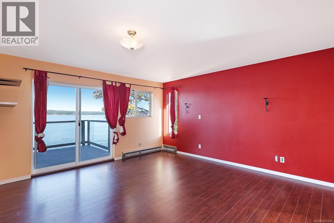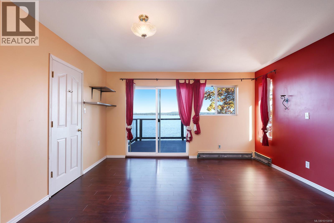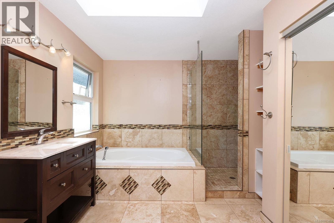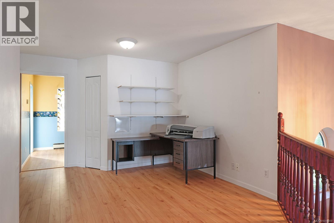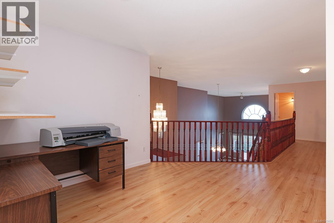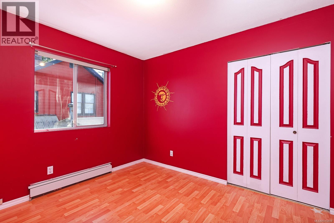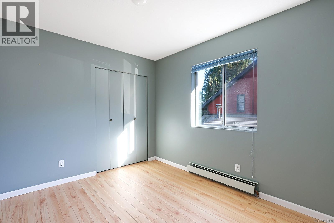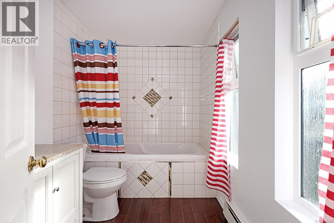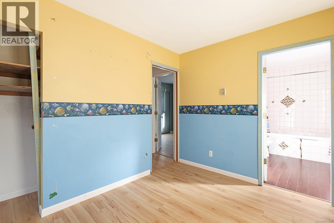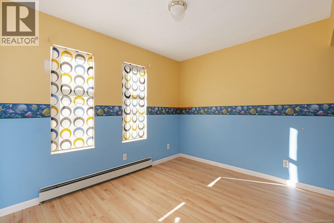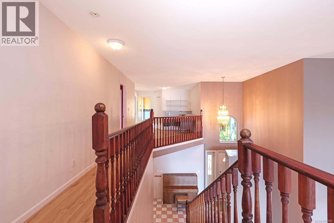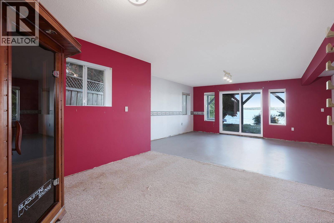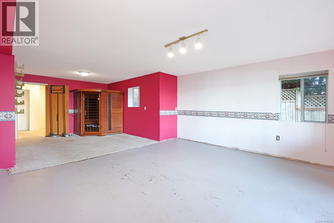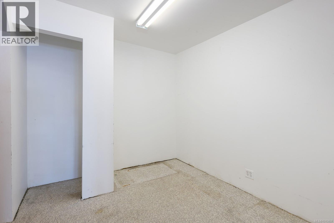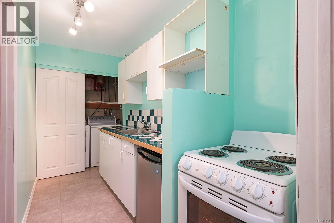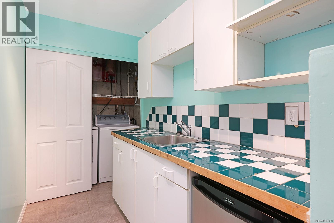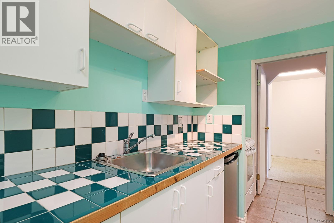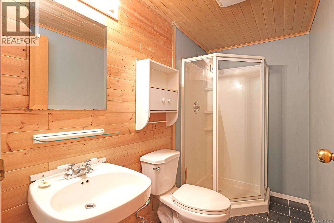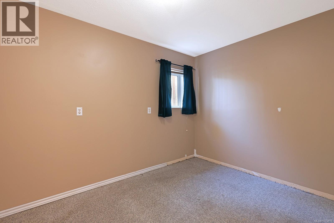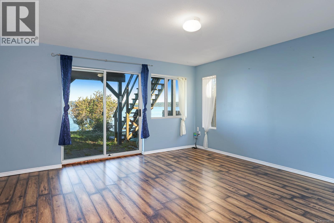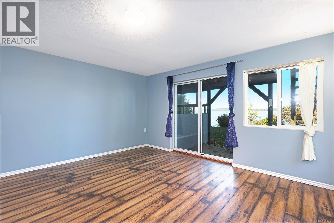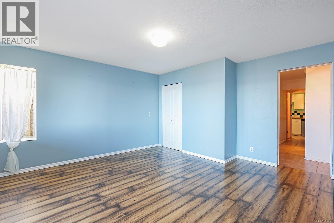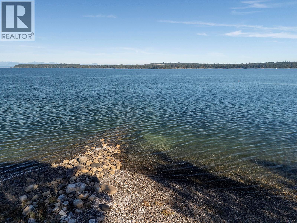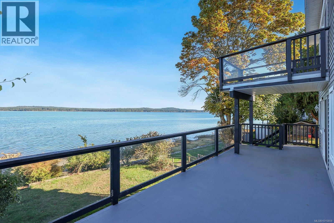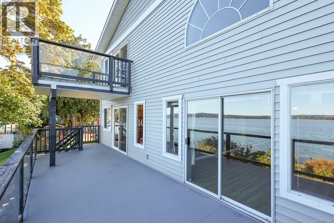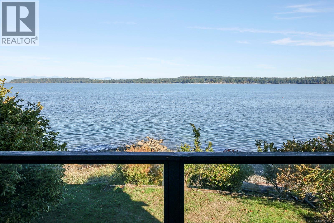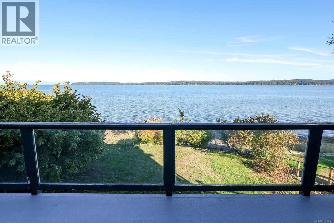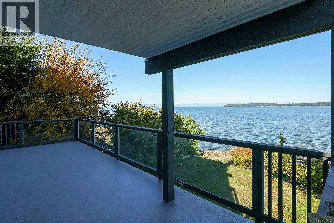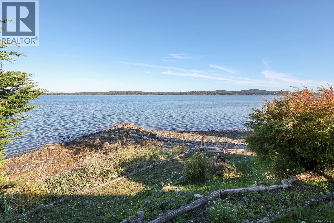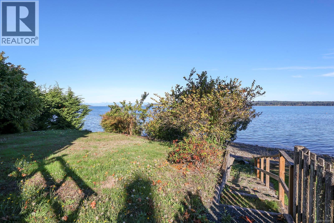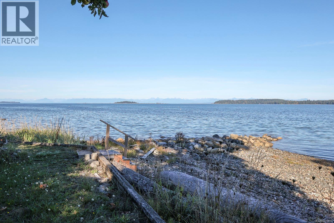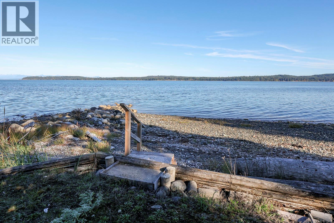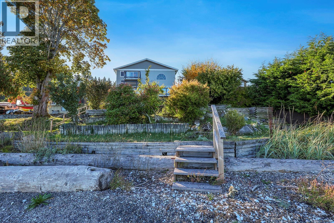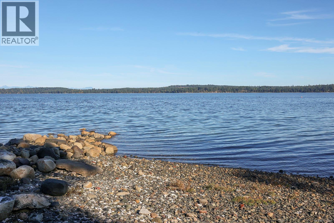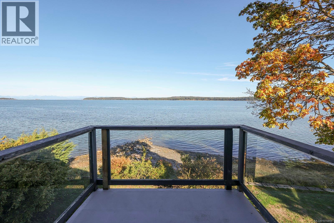4 Bedroom
4 Bathroom
4215 sqft
Westcoast
Fireplace
None
Hot Water
Waterfront On Ocean
$1,099,900
Welcome to your waterfront dream in charming Union Bay. This massive 4000+ sq. ft. home offers unparalleled views to the east across Baynes Sound. Greet the sunrise from your private upstairs balcony and luxuriate in the massive ensuite off the primary bedroom. The main home's three bedrooms and three bathrooms provide ample space for family living. Entertain from the large balcony and watch sailboats drift lazily-by or storms roll-in dramatically from the comfort of two spacious living rooms. Abundant natural light complements the high walls—perfect for your art collection. A generous office overlooks the living area, while a flexible ground-floor space offers the ideal home for your studio, workshop, library, or gym. The downstairs in-law suite provides a private retreat for friends and family. While this extraordinary property needs updating, its proximity to town and solid bones make it an exceptional opportunity to create your custom oceanfront estate. (id:37104)
Property Details
|
MLS® Number
|
1015859 |
|
Property Type
|
Single Family |
|
Neigbourhood
|
Union Bay/Fanny Bay |
|
Features
|
Other |
|
Parking Space Total
|
5 |
|
Plan
|
Vip438 |
|
View Type
|
Mountain View, Ocean View |
|
Water Front Type
|
Waterfront On Ocean |
Building
|
Bathroom Total
|
4 |
|
Bedrooms Total
|
4 |
|
Appliances
|
Dishwasher, Dryer, Oven - Electric, Refrigerator, Washer |
|
Architectural Style
|
Westcoast |
|
Constructed Date
|
1993 |
|
Cooling Type
|
None |
|
Fireplace Present
|
Yes |
|
Fireplace Total
|
1 |
|
Heating Fuel
|
Electric |
|
Heating Type
|
Hot Water |
|
Size Interior
|
4215 Sqft |
|
Total Finished Area
|
3754 Sqft |
|
Type
|
House |
Land
|
Acreage
|
No |
|
Size Irregular
|
6752 |
|
Size Total
|
6752 Sqft |
|
Size Total Text
|
6752 Sqft |
|
Zoning Description
|
R-1 |
|
Zoning Type
|
Residential/commercial |
Rooms
| Level |
Type |
Length |
Width |
Dimensions |
|
Second Level |
Bathroom |
|
|
10'0 x 6'7 |
|
Second Level |
Office |
|
|
33'0 x 11'0 |
|
Second Level |
Den |
|
|
11'0 x 8'8 |
|
Second Level |
Bedroom |
|
|
11'6 x 10'0 |
|
Second Level |
Bedroom |
|
|
11'2 x 9'11 |
|
Second Level |
Ensuite |
|
|
11'2 x 10'6 |
|
Second Level |
Primary Bedroom |
|
|
18'2 x 15'7 |
|
Lower Level |
Living Room |
|
|
15'1 x 14'11 |
|
Lower Level |
Bedroom |
|
|
10'9 x 8'10 |
|
Lower Level |
Bathroom |
|
|
8'10 x 4'7 |
|
Lower Level |
Laundry Room |
|
|
14'7 x 5'5 |
|
Lower Level |
Storage |
|
|
11'4 x 9'8 |
|
Lower Level |
Bonus Room |
|
|
27'4 x 17'1 |
|
Main Level |
Bathroom |
|
|
7'9 x 6'0 |
|
Main Level |
Kitchen |
|
|
15'7 x 14'6 |
|
Main Level |
Dining Room |
|
|
13'1 x 11'7 |
|
Main Level |
Family Room |
|
|
18'2 x 15'10 |
|
Main Level |
Living Room |
|
|
14'7 x 14'5 |
https://www.realtor.ca/real-estate/28968675/5650-island-hwy-s-union-bay-union-bayfanny-bay

