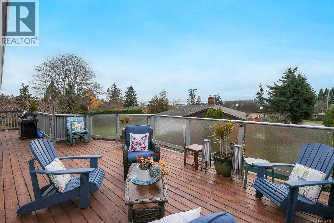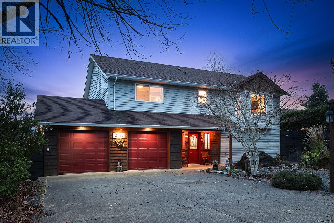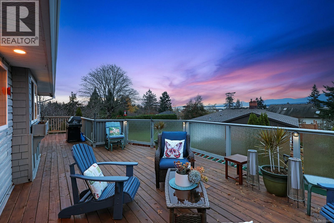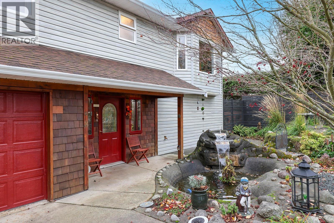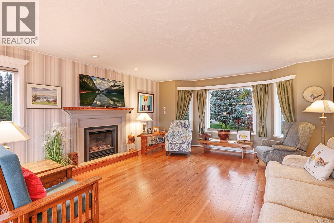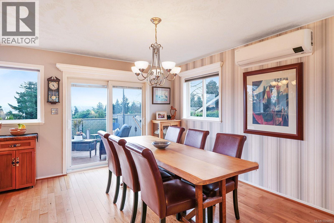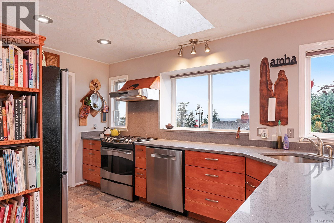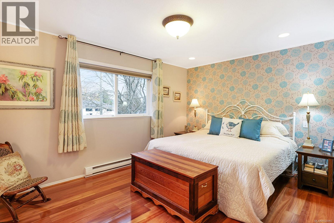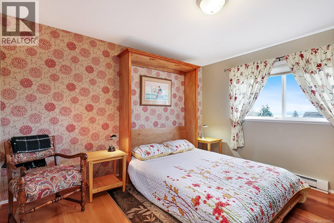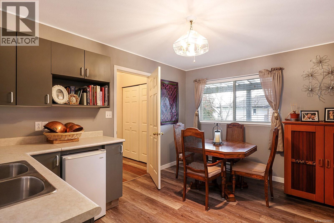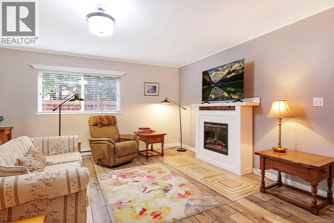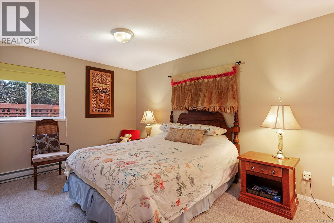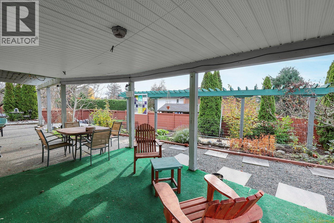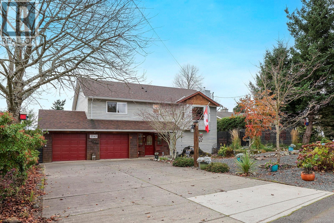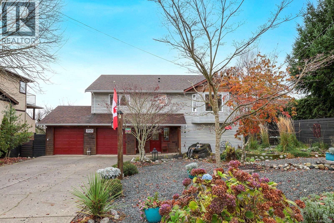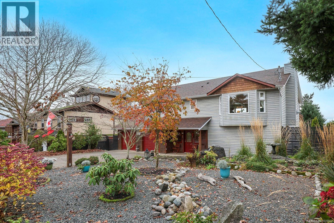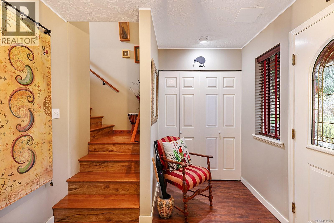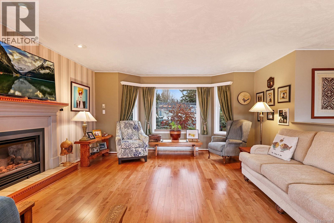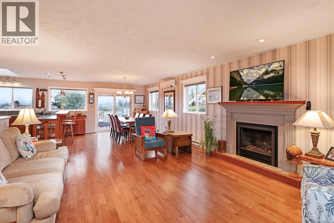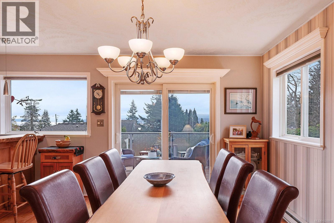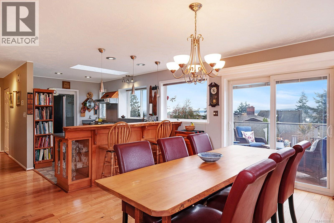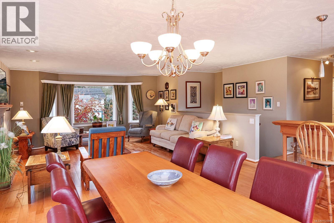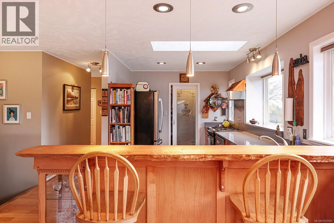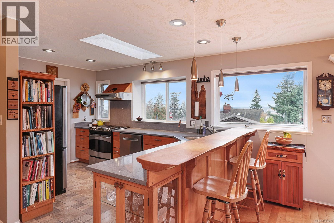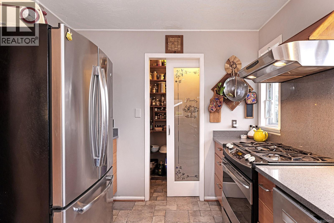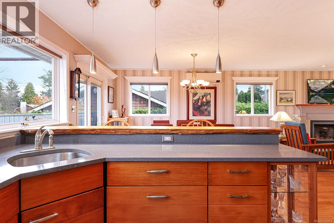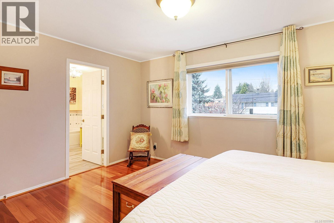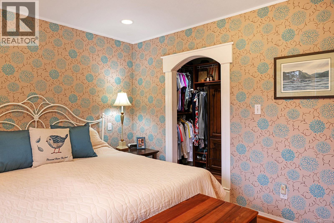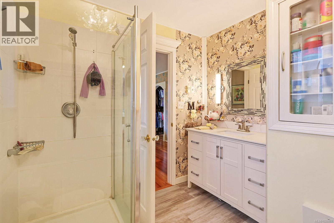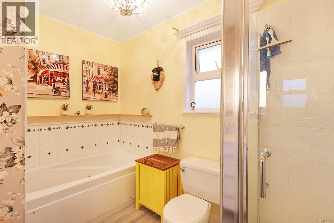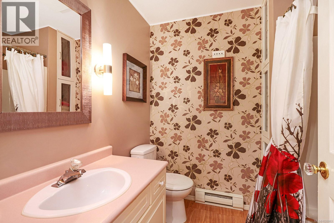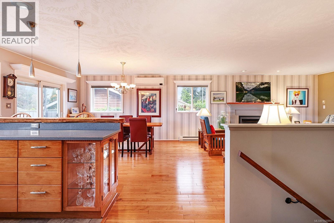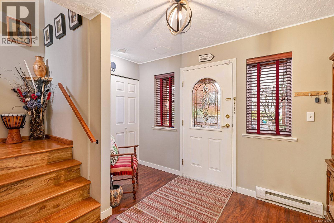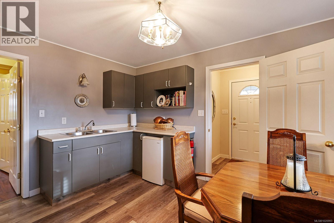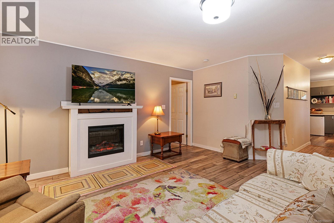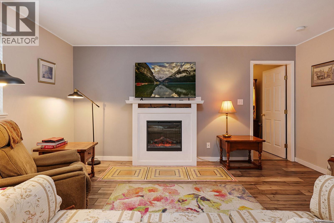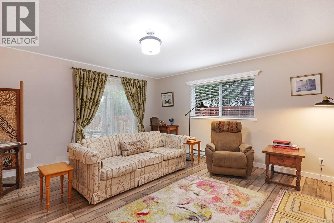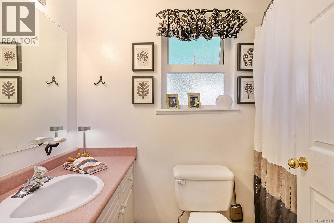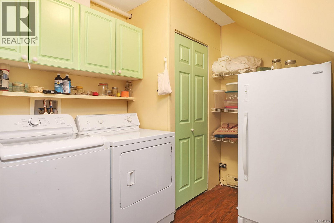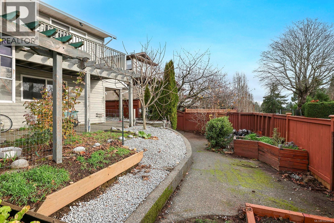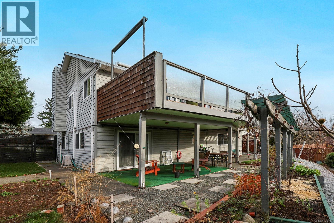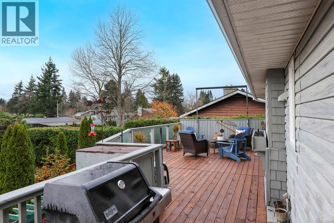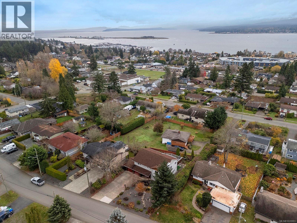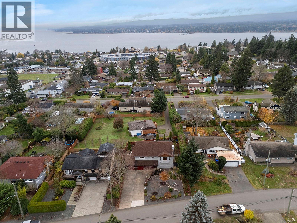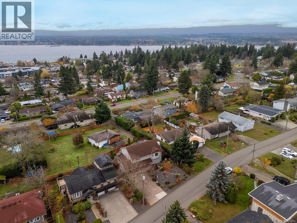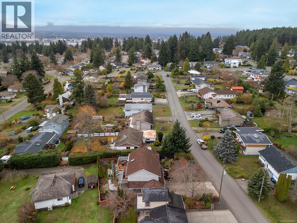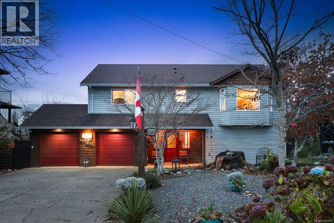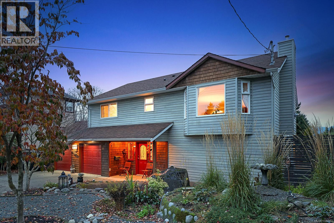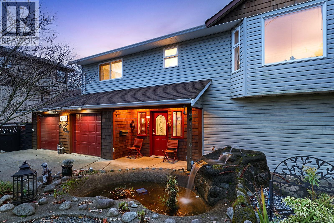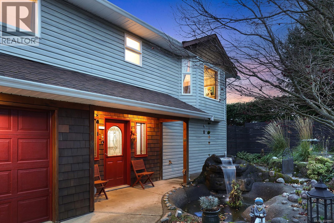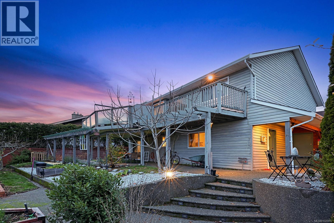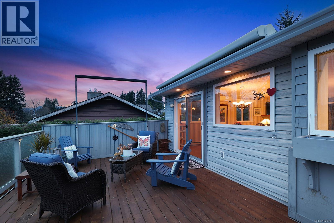3 Bedroom
3 Bathroom
2299 sqft
Fireplace
Air Conditioned
Baseboard Heaters, Heat Pump
$945,000
Expansive views of the Beaufort Mtn Range, and south to the Comox Harbour. A fantastic floor plan w/ main living on the upper level to capture the views, and a private in-law suite on the lower level. The Great room boasts a split heat pump for efficient heating & A/C, cozy gas fireplace, gleaming hardwood flooring, large picture windows, a slider w/ built-in blinds, a full width deck & 2 yr old electric awning. The kitchen renovation created a well-designed space w/ a full pantry, s/s appliances, gas range, live edge bar w/ seating, quartz counters, & fantastic views! The hardwood flooring extends into the 2 bedrooms on the upper-level, one with a Murphy bed, and the primary offers a walk-in closet & 4 pce ensuite. The lower level is ideal for a family in-law suite w/ a spacious family room, bedroom, 4 pce bath and kitchenette. Easy access to the covered patio, fenced yard, raised beds, shed, figs, plums & hazelnuts! Fabulous water feature & low maintenance river rock landscaping. (id:37104)
Property Details
|
MLS® Number
|
1020993 |
|
Property Type
|
Single Family |
|
Neigbourhood
|
Comox (Town of) |
|
Features
|
Central Location, Southern Exposure, Wooded Area, Other, Marine Oriented |
|
Parking Space Total
|
2 |
|
View Type
|
Mountain View, Ocean View |
Building
|
Bathroom Total
|
3 |
|
Bedrooms Total
|
3 |
|
Constructed Date
|
1995 |
|
Cooling Type
|
Air Conditioned |
|
Fireplace Present
|
Yes |
|
Fireplace Total
|
2 |
|
Heating Fuel
|
Electric |
|
Heating Type
|
Baseboard Heaters, Heat Pump |
|
Size Interior
|
2299 Sqft |
|
Total Finished Area
|
2299 Sqft |
|
Type
|
House |
Parking
Land
|
Acreage
|
No |
|
Size Irregular
|
7405 |
|
Size Total
|
7405 Sqft |
|
Size Total Text
|
7405 Sqft |
|
Zoning Description
|
R1.0 |
|
Zoning Type
|
Residential |
Rooms
| Level |
Type |
Length |
Width |
Dimensions |
|
Lower Level |
Entrance |
|
|
10'9 x 8'6 |
|
Lower Level |
Bedroom |
|
|
15'6 x 9'10 |
|
Lower Level |
Laundry Room |
|
|
9'2 x 10'2 |
|
Lower Level |
Family Room |
|
|
15'6 x 16'6 |
|
Lower Level |
Bathroom |
|
|
4-Piece |
|
Lower Level |
Dining Nook |
|
|
10'10 x 13'6 |
|
Lower Level |
Mud Room |
|
|
5'0 x 5'0 |
|
Lower Level |
Storage |
|
|
5'0 x 5'0 |
|
Main Level |
Ensuite |
|
|
4-Piece |
|
Main Level |
Primary Bedroom |
|
|
14'6 x 10'10 |
|
Main Level |
Living Room |
|
|
15'7 x 19'3 |
|
Main Level |
Dining Room |
|
|
12'1 x 11'11 |
|
Main Level |
Kitchen |
|
|
13'11 x 8'8 |
|
Main Level |
Bathroom |
|
|
4-Piece |
|
Main Level |
Bedroom |
|
|
11'2 x 12'7 |
https://www.realtor.ca/real-estate/29129795/2143-cooke-ave-comox-comox-town-of

