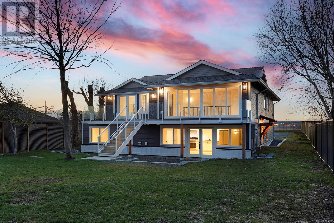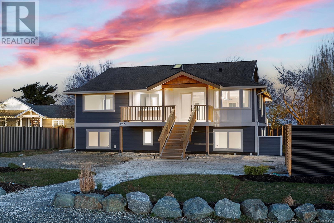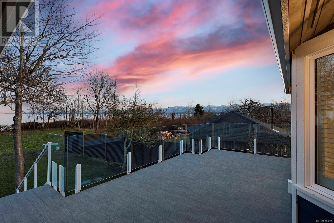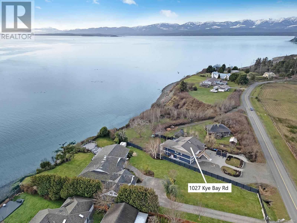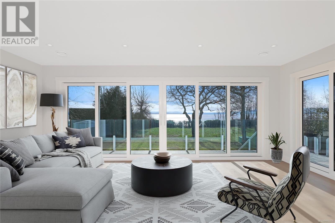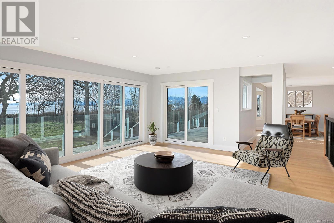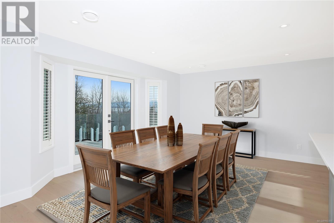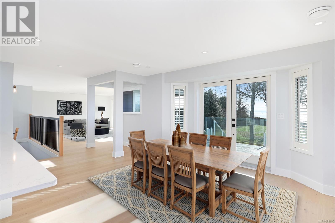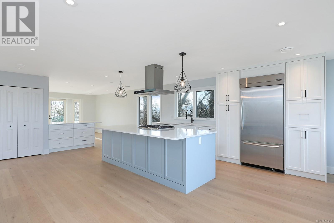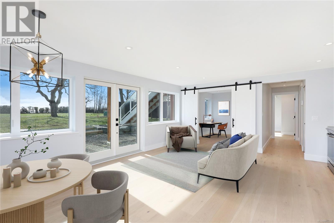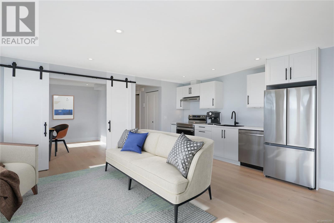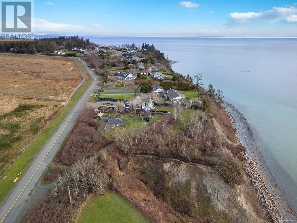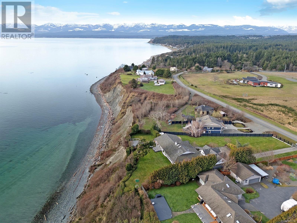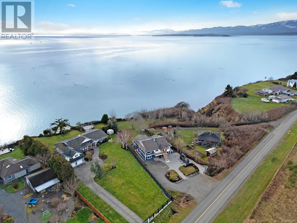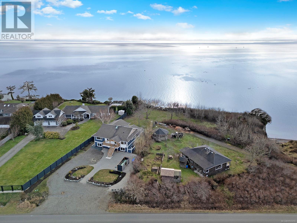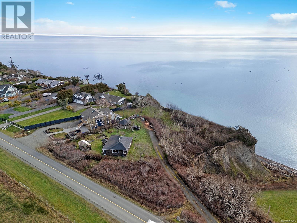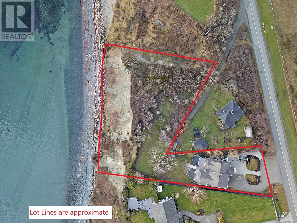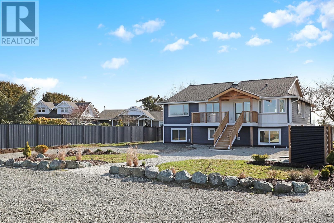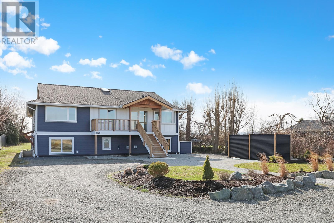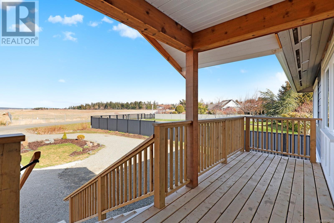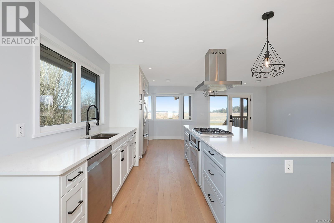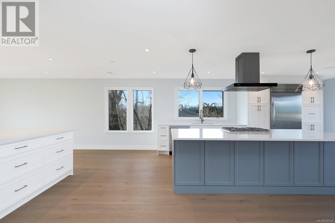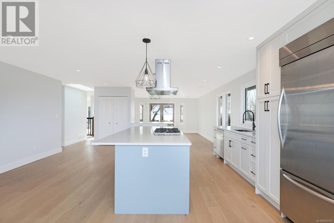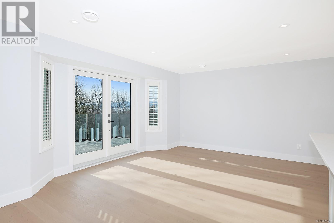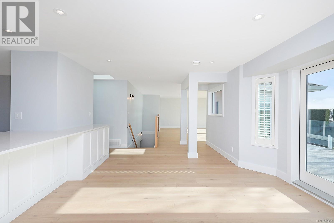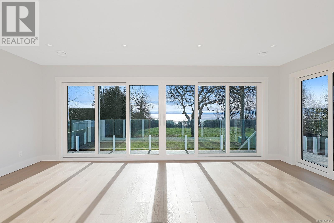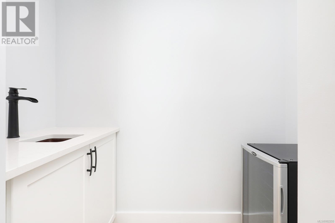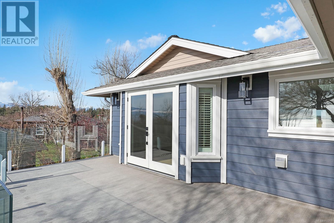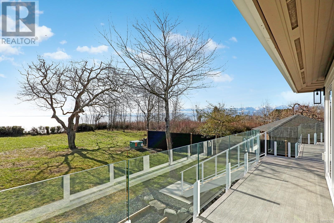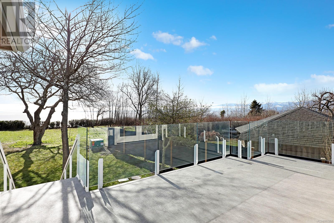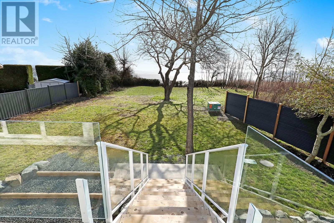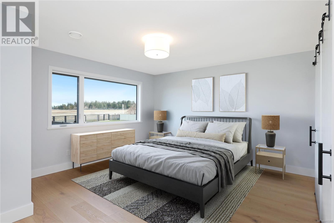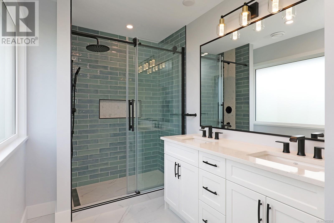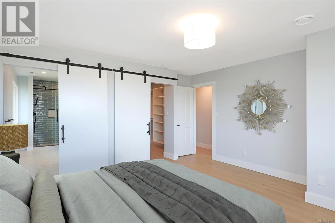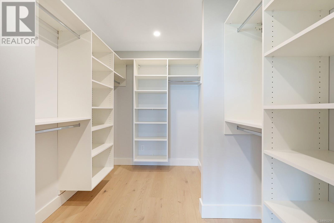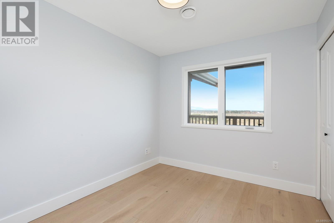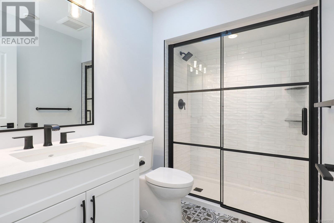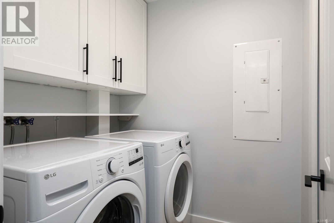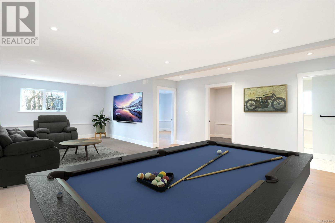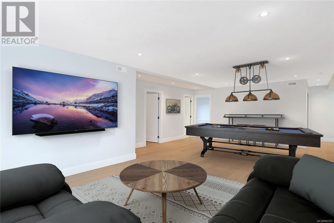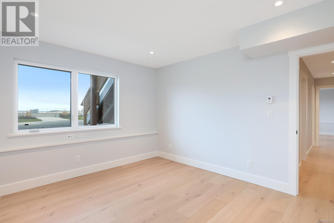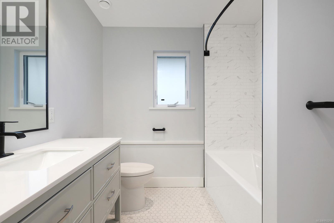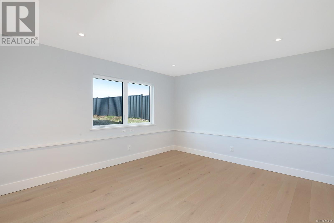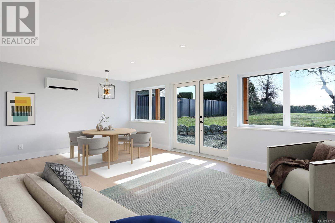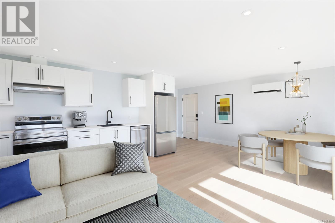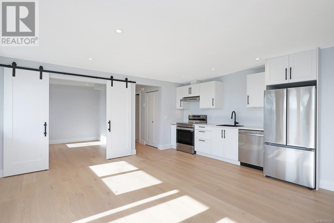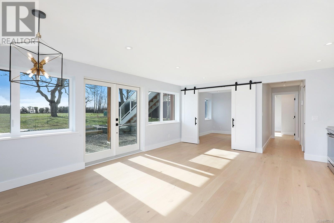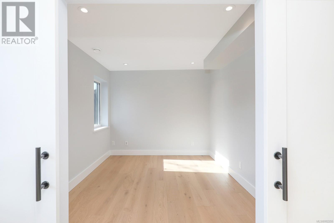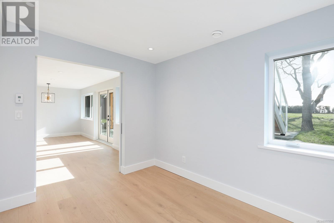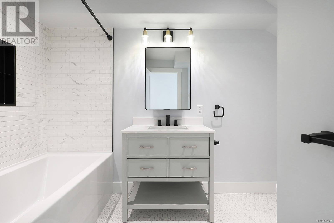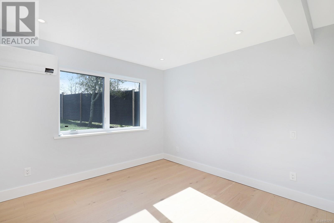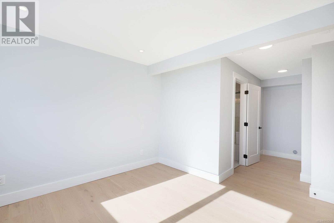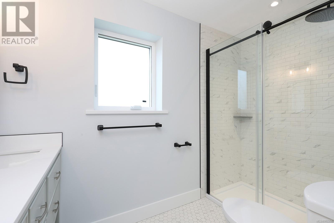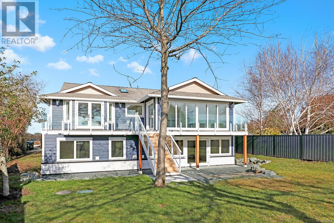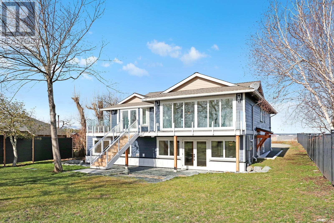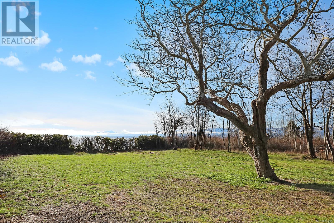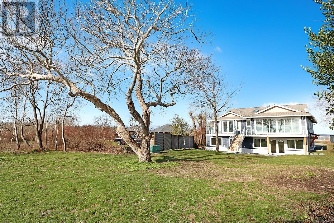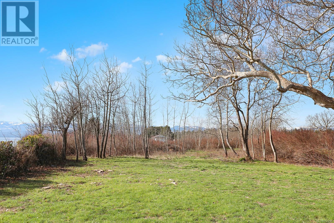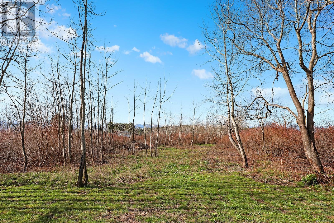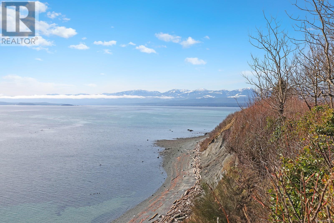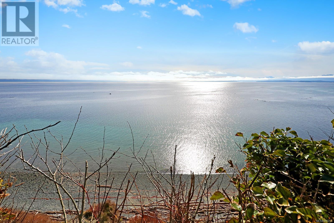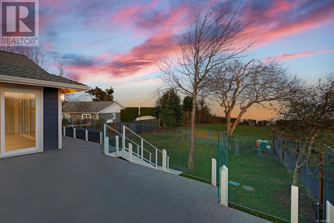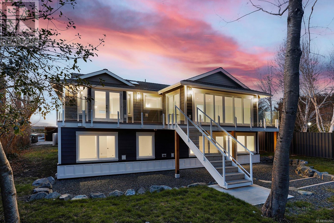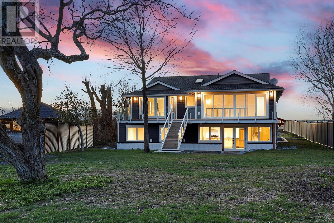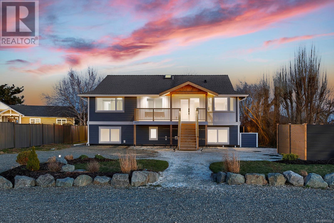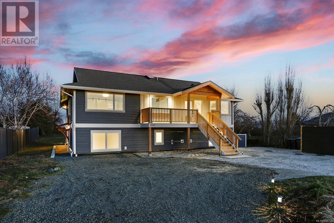5 Bedroom
5 Bathroom
4151 sqft
Air Conditioned, Central Air Conditioning
Forced Air, Heat Pump
Waterfront On Ocean
Acreage
$1,695,000
West Coast High Bank Waterfront! Panoramic ocean views southeast across the Strait of Georgia to Denman & Hornby Islands, & west to the Beaufort Range, the Comox Glacier and Mt Washington for glorious sunsets. Charming character home moved onsite to 1.26 acres & fully renovated in 2023, main living 3,268 sf, 3 BD/ 3 BA plus den, a lower-level walk-out 2 BD/ 2 BA, 883 sf legal, accessible suite w/ in-floor radiant heating, 2 split pumps for A/C, W/D. With multi-generational options, views from every room, morning & evening decks, this home offers a flexible floor plan. Discerning chefs will revel in the kitchen's generous layout, dove grey cabinets, quartz c/t, s/s appliances, large island w/ seating. French door access from the dining room to the oceanfront deck, the spacious living room showcases the multi-slide glass doors for an unobstructed view, a wet bar, plumbed for gas fireplace. Engineered oak flooring, Heat pump, municipal water, septic 2023, W/D 2025, new roof spring 2025. (id:37104)
Property Details
|
MLS® Number
|
992255 |
|
Property Type
|
Single Family |
|
Neigbourhood
|
Comox (Town of) |
|
Features
|
Acreage, Central Location, Level Lot, Southern Exposure, Irregular Lot Size, Other, Marine Oriented |
|
Parking Space Total
|
4 |
|
View Type
|
Mountain View, Ocean View |
|
Water Front Type
|
Waterfront On Ocean |
Building
|
Bathroom Total
|
5 |
|
Bedrooms Total
|
5 |
|
Constructed Date
|
2023 |
|
Cooling Type
|
Air Conditioned, Central Air Conditioning |
|
Fireplace Present
|
No |
|
Heating Fuel
|
Propane, Other |
|
Heating Type
|
Forced Air, Heat Pump |
|
Size Interior
|
4151 Sqft |
|
Total Finished Area
|
4151 Sqft |
|
Type
|
House |
Land
|
Acreage
|
Yes |
|
Size Irregular
|
1.26 |
|
Size Total
|
1.26 Ac |
|
Size Total Text
|
1.26 Ac |
|
Zoning Description
|
R3.3 |
|
Zoning Type
|
Residential |
Rooms
| Level |
Type |
Length |
Width |
Dimensions |
|
Lower Level |
Storage |
|
|
10'6 x 13'11 |
|
Lower Level |
Bathroom |
|
|
4-Piece |
|
Lower Level |
Bedroom |
|
|
13'0 x 14'2 |
|
Lower Level |
Storage |
|
|
9'5 x 7'7 |
|
Lower Level |
Den |
|
|
13'0 x 12'0 |
|
Lower Level |
Recreation Room |
|
|
17'1 x 27'2 |
|
Main Level |
Ensuite |
|
|
4-Piece |
|
Main Level |
Bathroom |
|
|
3-Piece |
|
Main Level |
Bedroom |
|
|
13'9 x 11'9 |
|
Main Level |
Bedroom |
|
|
10'7 x 8'10 |
|
Main Level |
Laundry Room |
|
|
5'3 x 6'0 |
|
Main Level |
Living Room |
|
|
16'8 x 19'11 |
|
Main Level |
Dining Room |
|
|
14'0 x 16'8 |
|
Main Level |
Kitchen |
|
|
27'8 x 18'10 |
|
Main Level |
Entrance |
|
|
7'6 x 9'11 |
|
Other |
Bathroom |
|
|
4-Piece |
|
Other |
Bathroom |
|
|
5-Piece |
|
Other |
Bedroom |
|
|
10'7 x 10'9 |
|
Other |
Bedroom |
|
|
9'2 x 10'8 |
|
Other |
Laundry Room |
|
|
3'3 x 3'0 |
|
Other |
Living Room |
|
|
9'6 x 19'8 |
|
Other |
Dining Room |
|
|
10'0 x 6'9 |
|
Other |
Kitchen |
|
|
6'7 x 13'3 |
https://www.realtor.ca/real-estate/28042540/1027-kye-bay-rd-comox-comox-town-of

