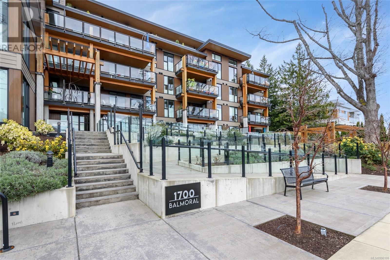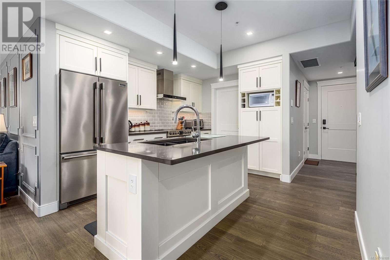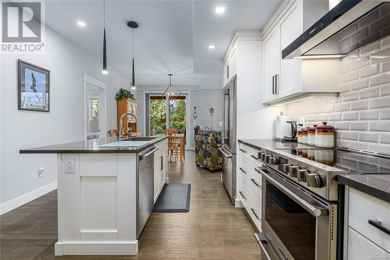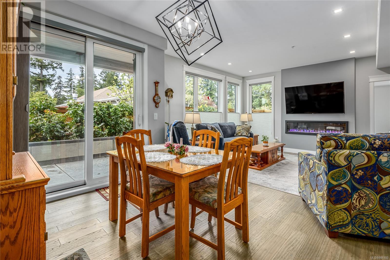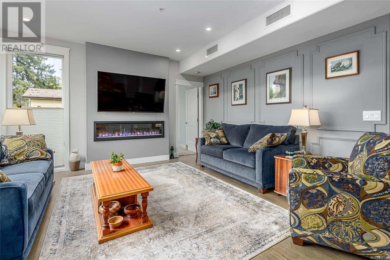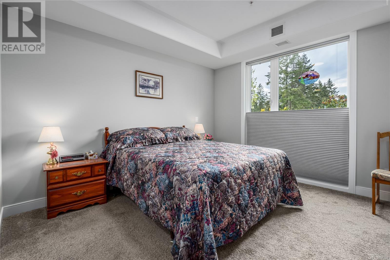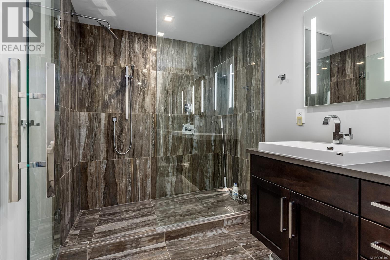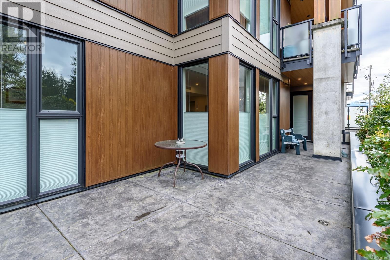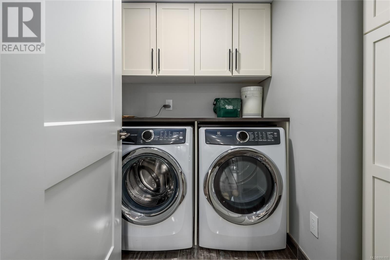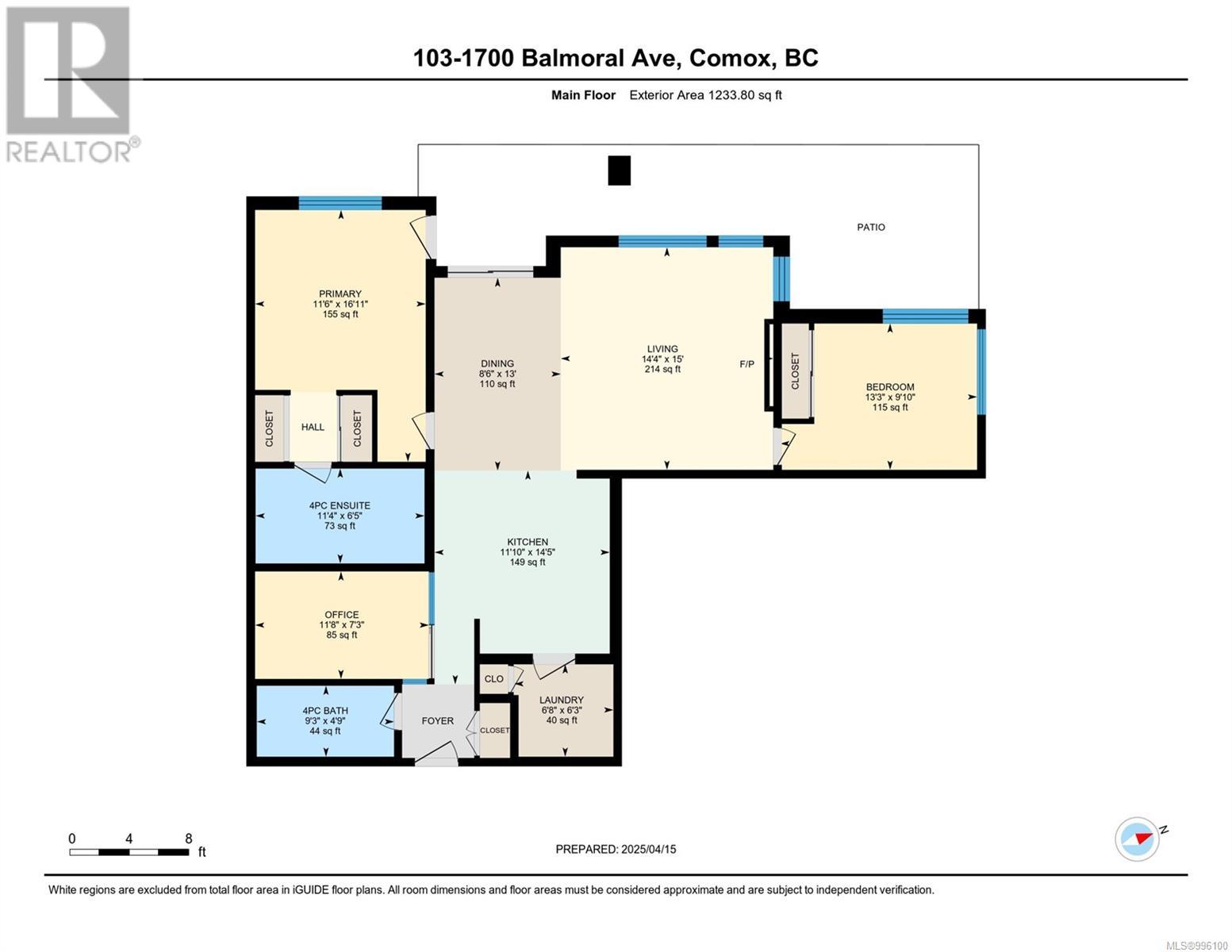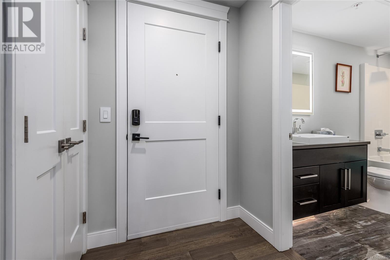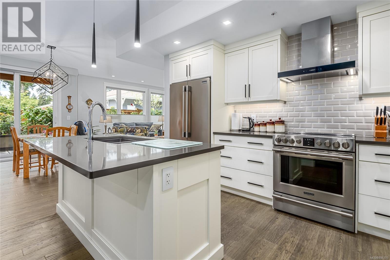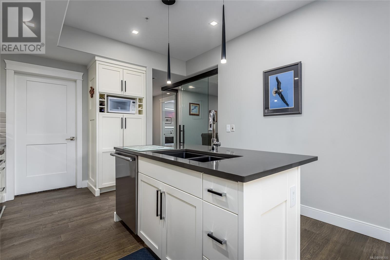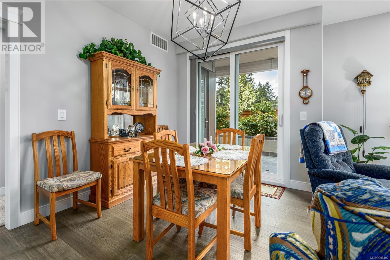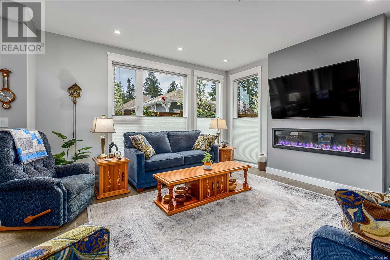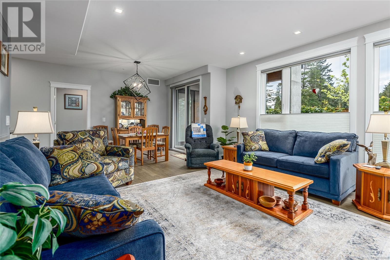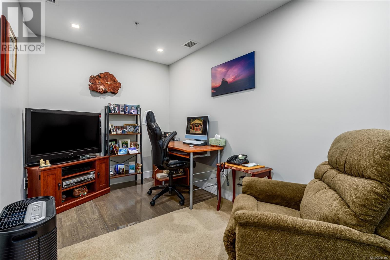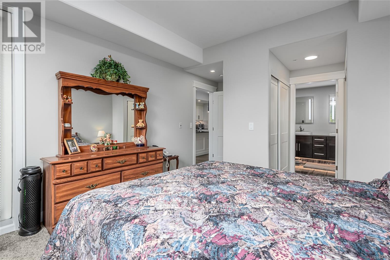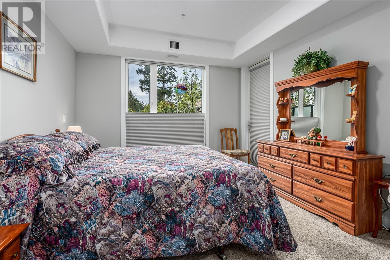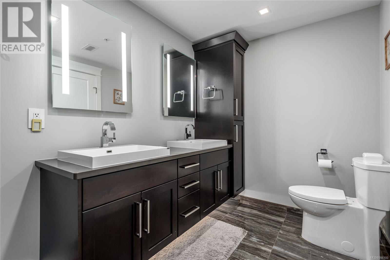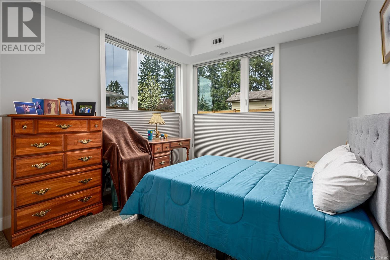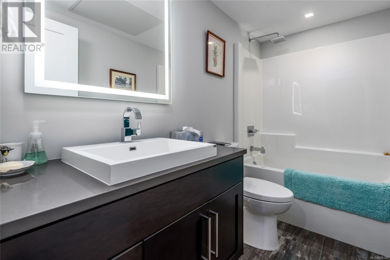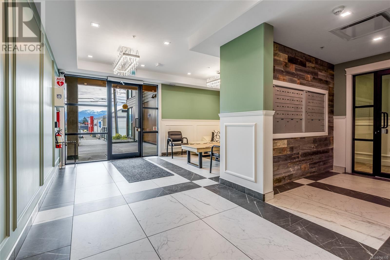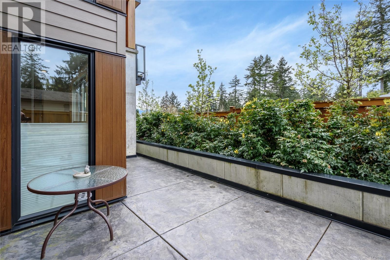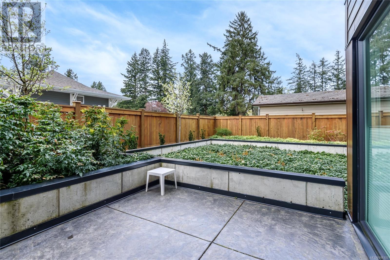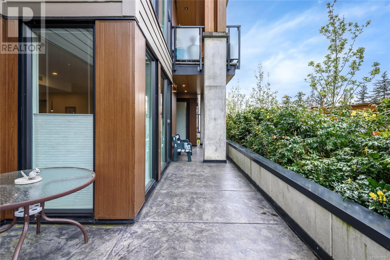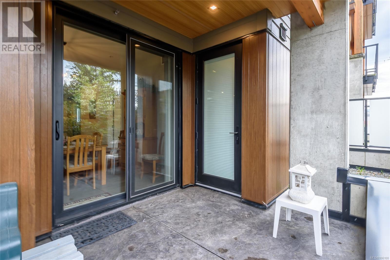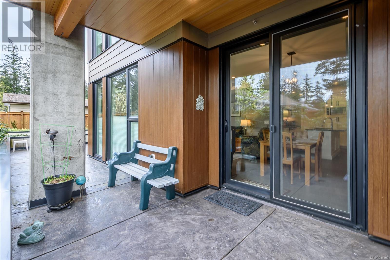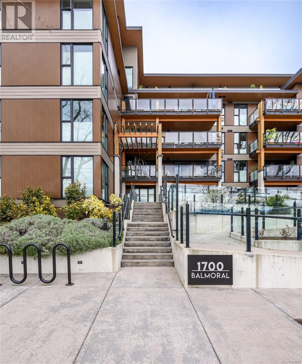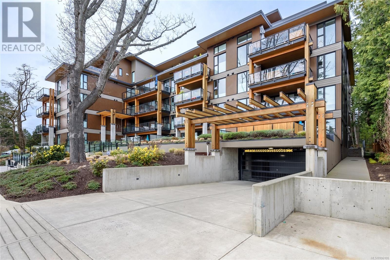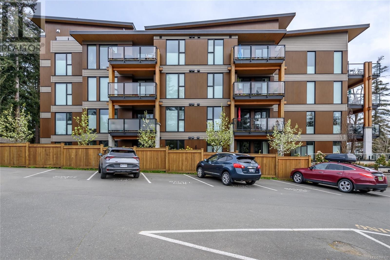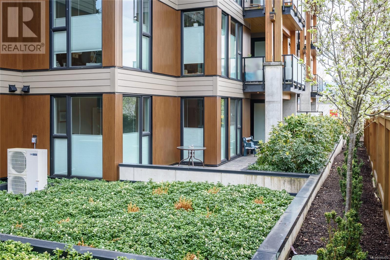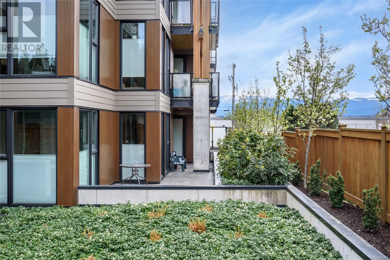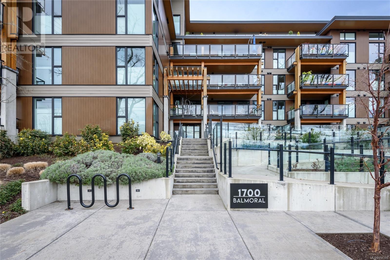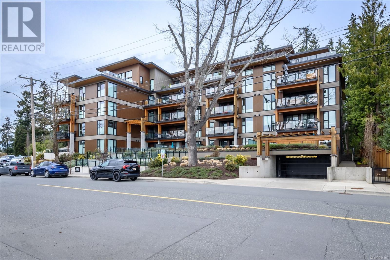103 1700 Balmoral Ave Comox, British Columbia V9M 2N1
$779,000Maintenance,
$434.75 Monthly
Maintenance,
$434.75 MonthlyExperience refined living in the heart of Comox with this elegant, private corner condo on the ground-level, offering 2 bedrooms, 2 luxurious bathrooms, and a sophisticated den/office space. Just over 1,233 sq ft. this condo is designed for comfort and style, the gourmet kitchen boasts quartz countertops, a central island, and premium stainless steel appliances, opening to a sunlit dining and living area with expansive windows. The serene primary bedroom features a spa-inspired ensuite with a walk-in shower. A thoughtfully designed laundry room with custom storage, a private balcony perfect for morning coffee or evening wine, secure underground parking, and a personal storage locker add to the elevated lifestyle. Just minutes from the golf course, marina, boutique shopping, and fine dining—this is luxury coastal living at its finest. (id:37104)
Property Details
| MLS® Number | 996100 |
| Property Type | Single Family |
| Neigbourhood | Comox (Town of) |
| Community Features | Pets Allowed With Restrictions, Family Oriented |
| Features | Central Location, Park Setting, Other, Marine Oriented |
| Parking Space Total | 1 |
Building
| Bathroom Total | 2 |
| Bedrooms Total | 2 |
| Appliances | Refrigerator, Stove, Washer, Dryer |
| Architectural Style | Contemporary |
| Constructed Date | 2020 |
| Cooling Type | Central Air Conditioning |
| Fire Protection | Sprinkler System-fire |
| Fireplace Present | Yes |
| Fireplace Total | 1 |
| Heating Fuel | Electric |
| Heating Type | Heat Pump |
| Size Interior | 1234 Sqft |
| Total Finished Area | 1233.8 Sqft |
| Type | Apartment |
Parking
| Underground |
Land
| Access Type | Road Access |
| Acreage | No |
| Zoning Description | Cd7.1 |
| Zoning Type | Multi-family |
Rooms
| Level | Type | Length | Width | Dimensions |
|---|---|---|---|---|
| Main Level | Dining Room | 13'0 x 8'6 | ||
| Main Level | Kitchen | 14'5 x 11'10 | ||
| Main Level | Laundry Room | 6'3 x 6'8 | ||
| Main Level | Living Room | 15'0 x 14'4 | ||
| Main Level | Office | 7'3 x 11'8 | ||
| Main Level | Primary Bedroom | 16'11 x 11'6 | ||
| Main Level | Bedroom | 9'10 x 13'3 | ||
| Main Level | Ensuite | 4-Piece | ||
| Main Level | Bathroom | 4-Piece |
https://www.realtor.ca/real-estate/28199152/103-1700-balmoral-ave-comox-comox-town-of
Interested?
Contact us for more information

