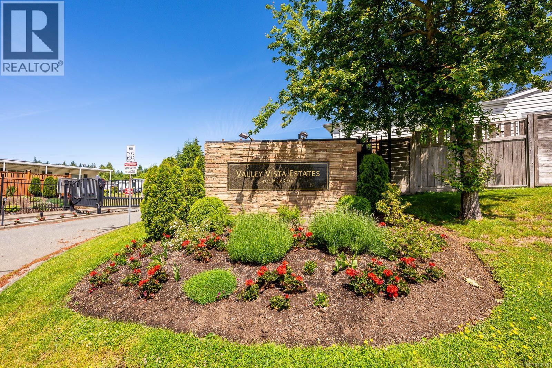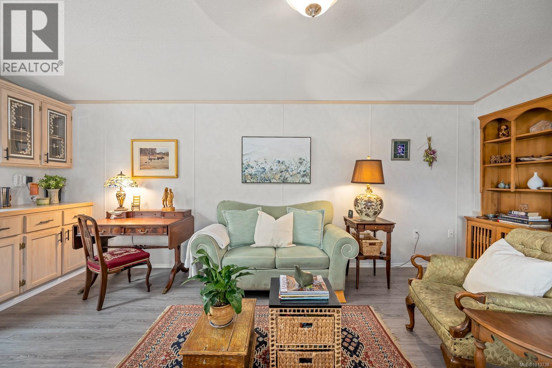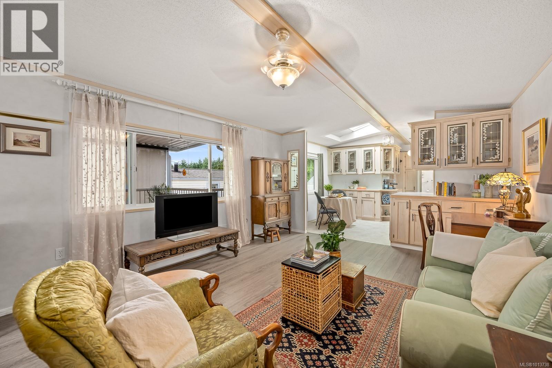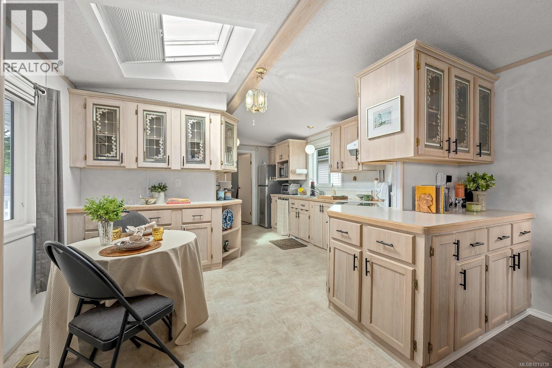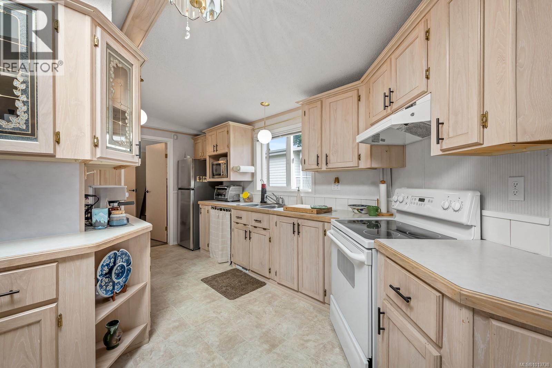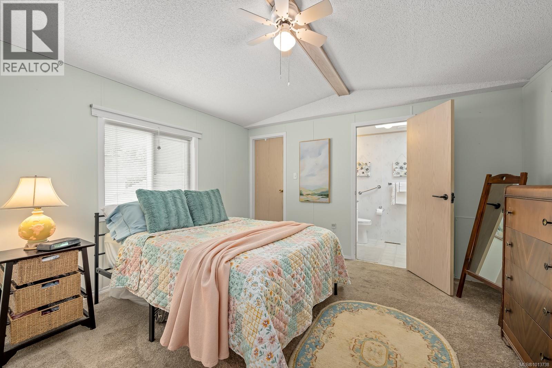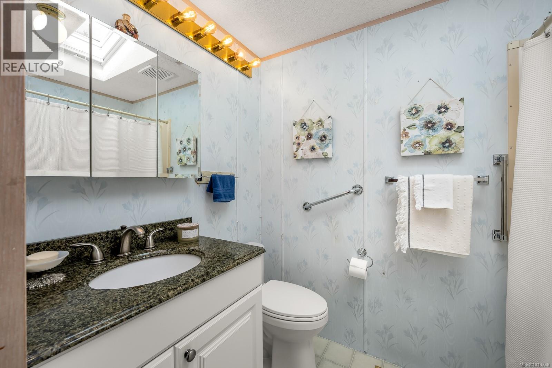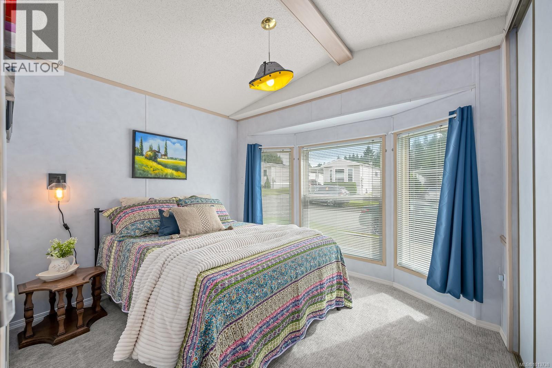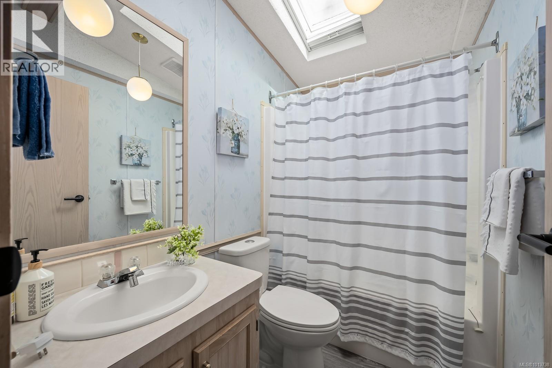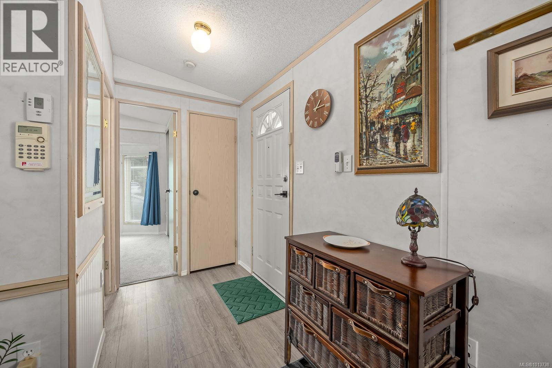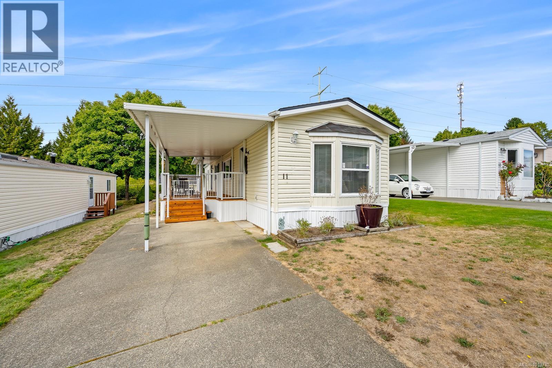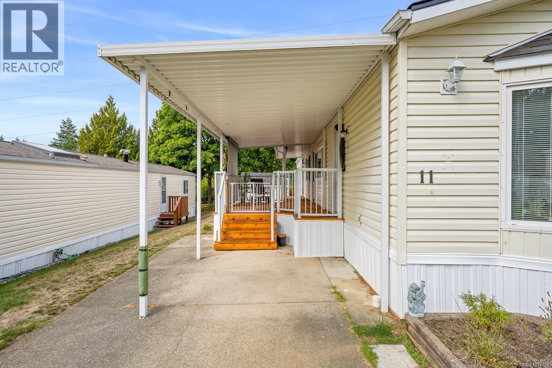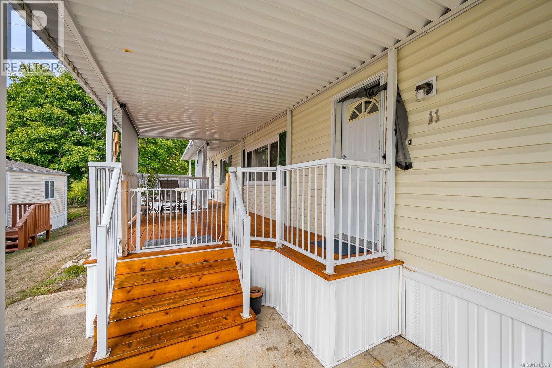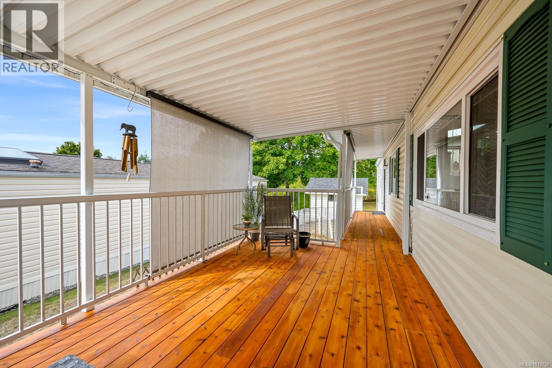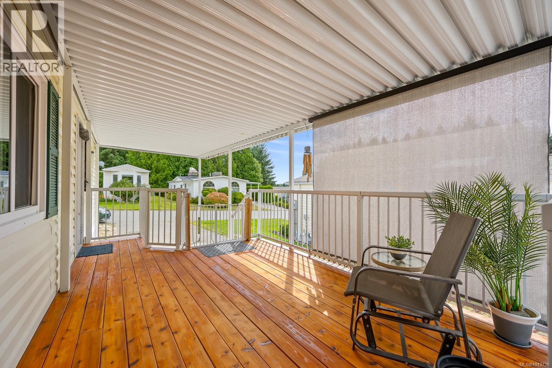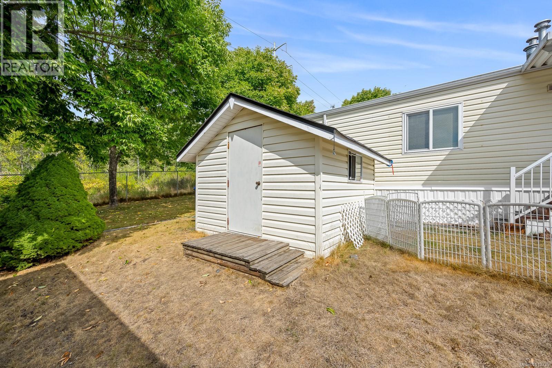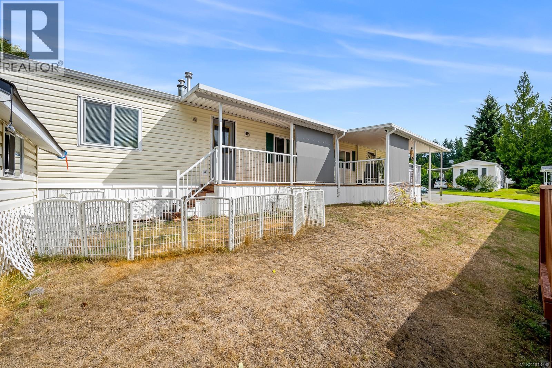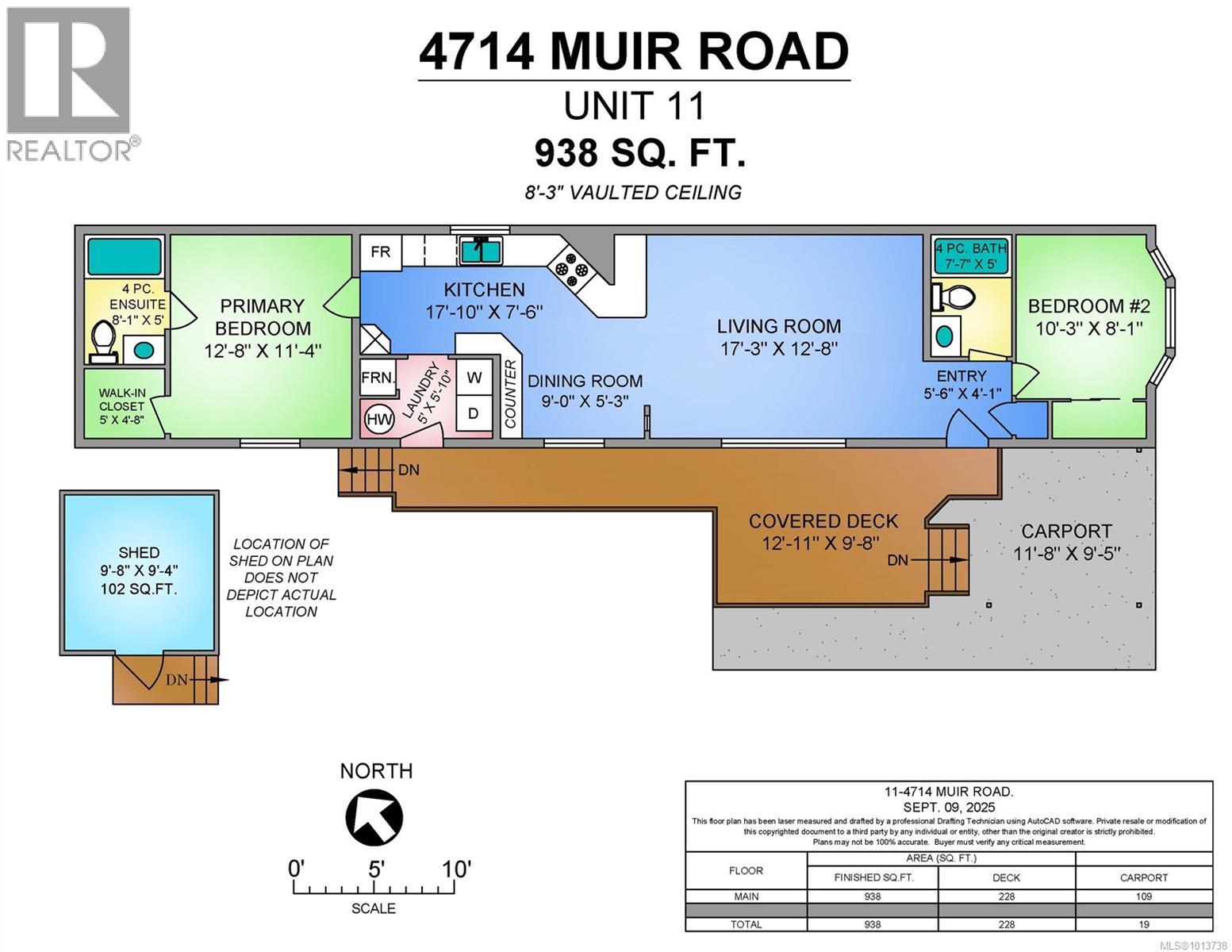11 4714 Muir Rd Courtenay, British Columbia V9N 8Z4
$335,000Maintenance,
$573 Monthly
Maintenance,
$573 MonthlyLocated in the popular 55+ gated community of Valley Vista Estates, this well maintained and updated 2-bedroom, 2-bath home offers 938 sq ft of bright, open living with vaulted ceilings, large windows, and multiple skylights. There have been many major recent upgrades including a new roof and skylights (2024), new hot water tank (2024), Poly-B plumbing replacement (2024), and a new natural gas furnace (2021). The kitchen features excessive cabinetry and a breakfast nook, while the spacious primary suite includes a walk-in closet and 4-piece ensuite. Enjoy the new covered deck (2024) with lovely southwest exposure and a large storage shed. This well-managed community offers a clubhouse, social activities, RV storage, and allows pets, see rules. Conveniently located near the new hospital, Aquatic Centre, shopping, Costco, golf, and the airport. (id:37104)
Property Details
| MLS® Number | 1013738 |
| Property Type | Single Family |
| Neigbourhood | Courtenay East |
| Community Features | Pets Allowed, Age Restrictions |
| Parking Space Total | 1 |
Building
| Bathroom Total | 2 |
| Bedrooms Total | 2 |
| Constructed Date | 1993 |
| Cooling Type | None |
| Fireplace Present | No |
| Heating Type | Forced Air |
| Size Interior | 1166 Sqft |
| Total Finished Area | 938 Sqft |
| Type | Manufactured Home |
Parking
| Carport |
Land
| Acreage | No |
| Zoning Description | Mh-2 |
| Zoning Type | Multi-family |
Rooms
| Level | Type | Length | Width | Dimensions |
|---|---|---|---|---|
| Main Level | Ensuite | 8'1 x 5'0 | ||
| Main Level | Primary Bedroom | 12'8 x 11'4 | ||
| Main Level | Laundry Room | 5'0 x 5'10 | ||
| Main Level | Kitchen | 17'10 x 7'6 | ||
| Main Level | Dining Room | 9'0 x 5'3 | ||
| Main Level | Living Room | 17'3 x 12'8 | ||
| Main Level | Bathroom | 4-Piece | ||
| Main Level | Bedroom | 10'3 x 8'1 | ||
| Main Level | Entrance | 5'6 x 4'1 |
https://www.realtor.ca/real-estate/28865298/11-4714-muir-rd-courtenay-courtenay-east
Interested?
Contact us for more information

