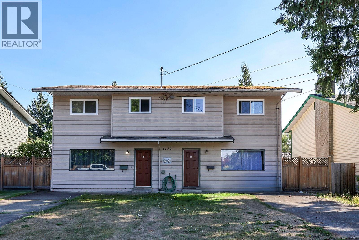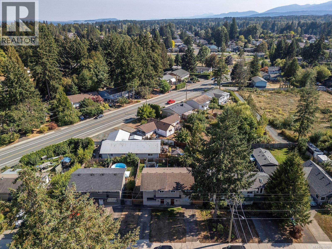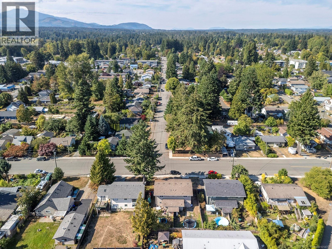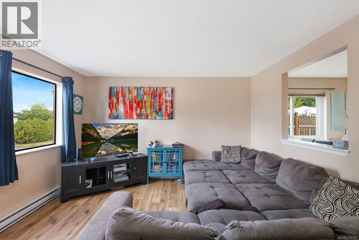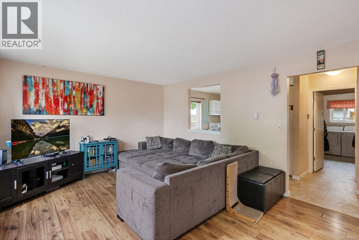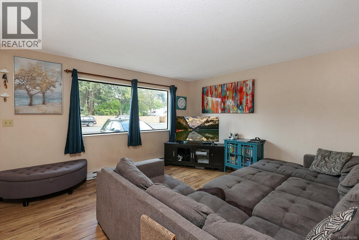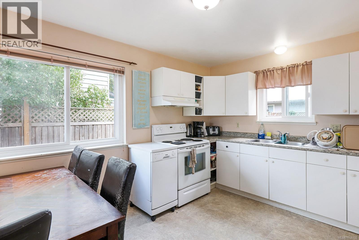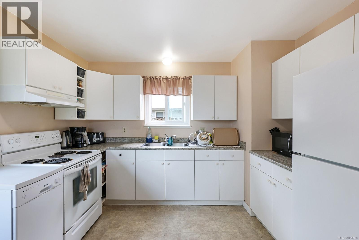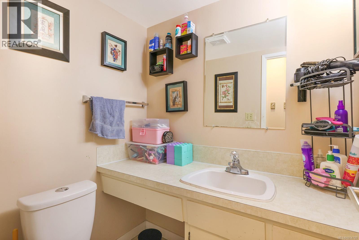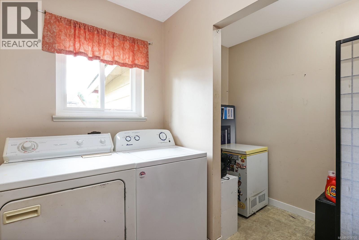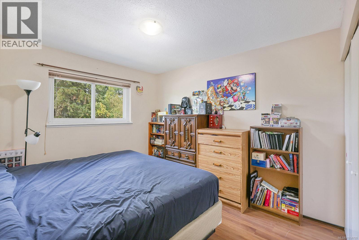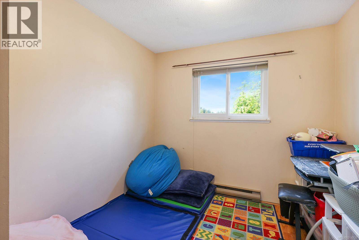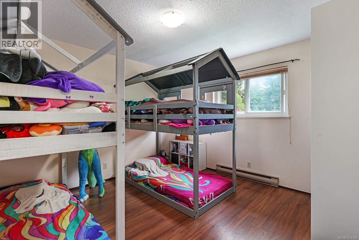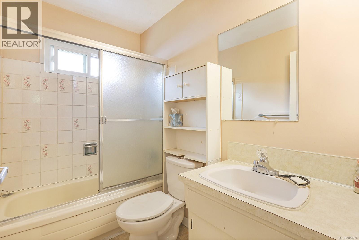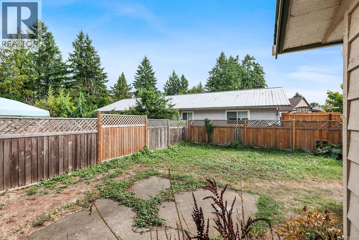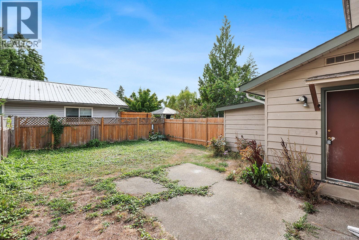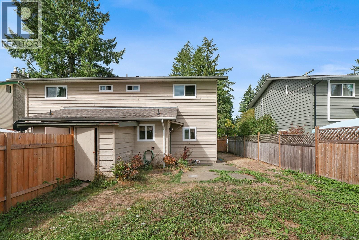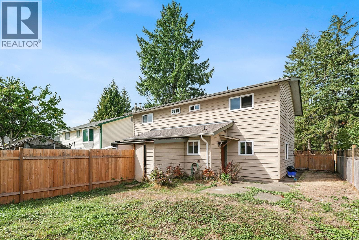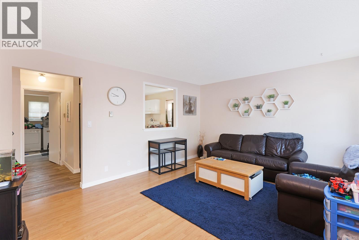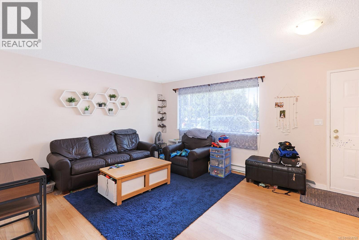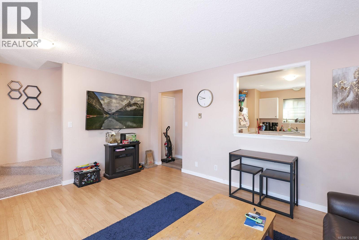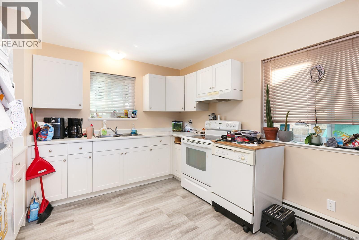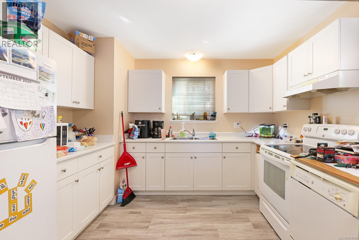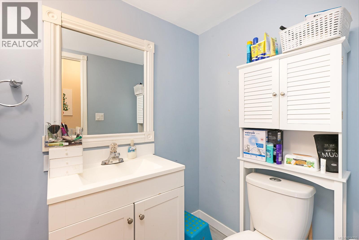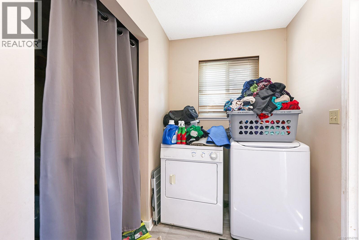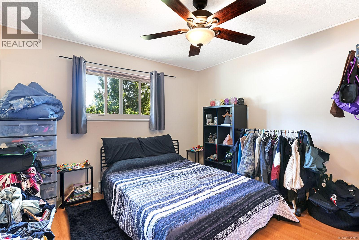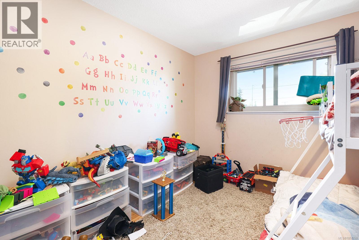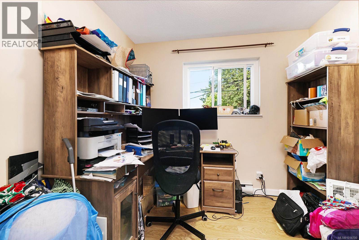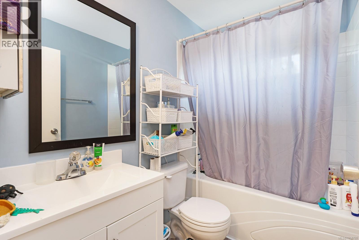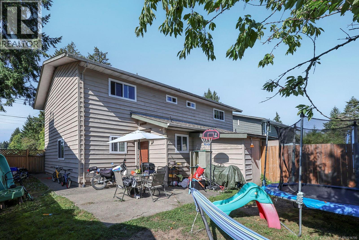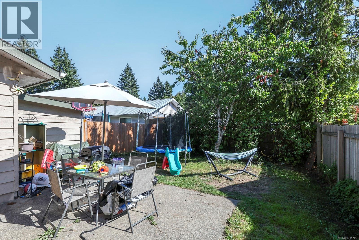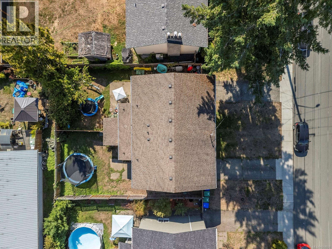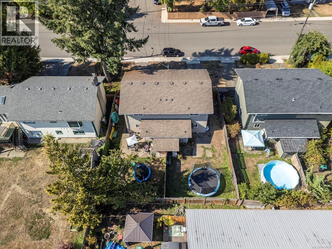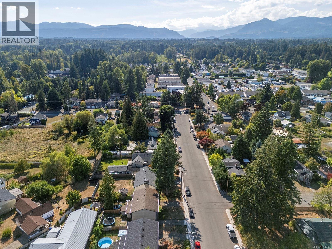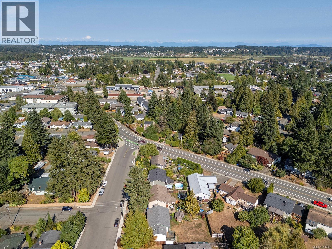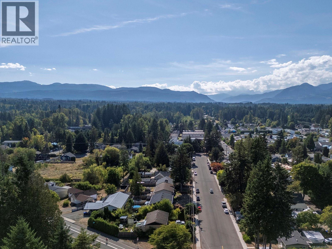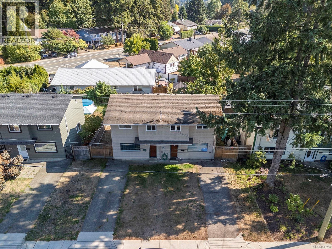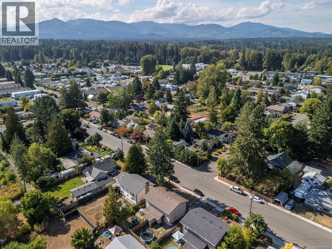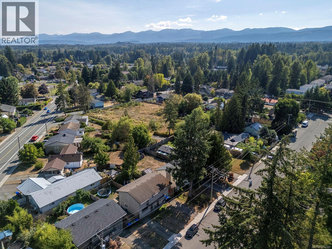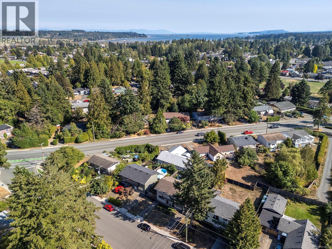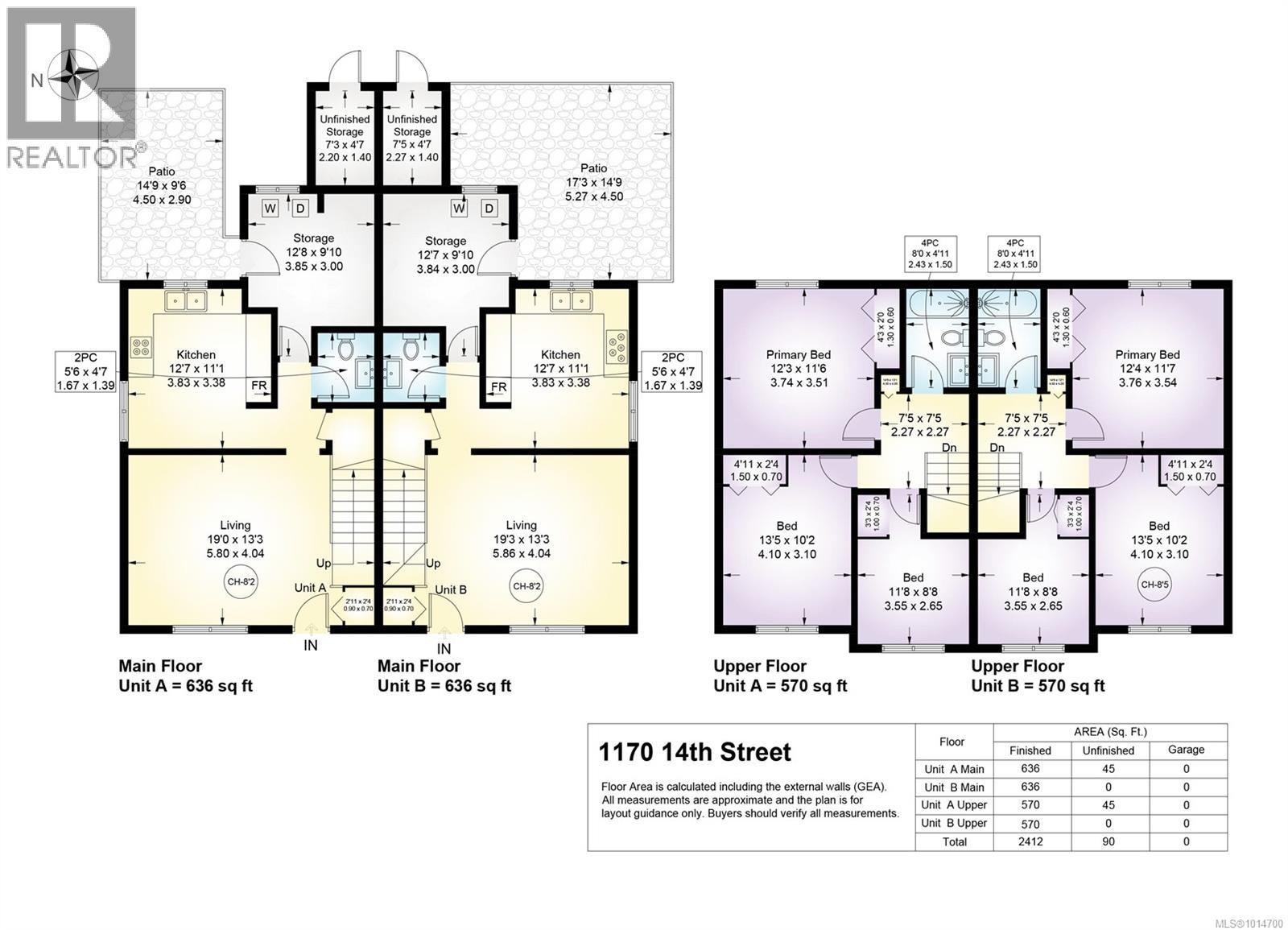6 Bedroom
4 Bathroom
2502 sqft
None
Baseboard Heaters
$825,000
Centrally located in the heart of Courtenay, this rare full side-by-side duplex is brimming with opportunity. Just a short stroll to shopping, parks, and all the amenities, it’s an excellent choice for first-time investors, or live in one side and enjoy a mortgage helper (or space for extended family). Each home offers two levels, just over 1,200 sq. ft., with 3 bedrooms, 2 bathrooms, a bright kitchen, and a comfortable living area. Outside, you’ll find individual yard space with a fenced divider and room to relax or garden, giving each side its own sense of privacy and ownership. With no strata fees and so many ways to earn rental revenue or create a welcoming family home, this property is full of potential and ready for your ideas. For more information please contact Ronni Lister at 250-702-7252 or ronnilister.com. (id:37104)
Property Details
|
MLS® Number
|
1014700 |
|
Property Type
|
Single Family |
|
Neigbourhood
|
Courtenay City |
|
Features
|
Central Location, Other |
|
Parking Space Total
|
4 |
|
Plan
|
Vip26768 |
Building
|
Bathroom Total
|
4 |
|
Bedrooms Total
|
6 |
|
Appliances
|
Dishwasher, Refrigerator, Stove, Washer, Dryer |
|
Constructed Date
|
1981 |
|
Cooling Type
|
None |
|
Fireplace Present
|
No |
|
Heating Fuel
|
Electric |
|
Heating Type
|
Baseboard Heaters |
|
Size Interior
|
2502 Sqft |
|
Total Finished Area
|
2412 Sqft |
|
Type
|
Duplex |
Land
|
Access Type
|
Road Access |
|
Acreage
|
No |
|
Size Irregular
|
5663 |
|
Size Total
|
5663 Sqft |
|
Size Total Text
|
5663 Sqft |
|
Zoning Type
|
Residential |
Rooms
| Level |
Type |
Length |
Width |
Dimensions |
|
Second Level |
Bathroom |
|
|
4-Piece |
|
Second Level |
Bedroom |
|
|
11'8 x 8'8 |
|
Second Level |
Bedroom |
|
|
13'5 x 10'2 |
|
Second Level |
Primary Bedroom |
|
|
12'3 x 11'6 |
|
Second Level |
Bathroom |
|
|
4-Piece |
|
Second Level |
Bedroom |
|
|
11'8 x 8'8 |
|
Second Level |
Bedroom |
|
|
13'5 x 10'2 |
|
Second Level |
Primary Bedroom |
|
|
12'3 x 11'6 |
|
Main Level |
Laundry Room |
|
|
12'7 x 9'10 |
|
Main Level |
Bathroom |
|
|
2-Piece |
|
Main Level |
Kitchen |
|
|
12'7 x 11'1 |
|
Main Level |
Living Room |
|
|
19'3 x 13'3 |
|
Main Level |
Laundry Room |
|
|
12'8 x 9'10 |
|
Main Level |
Bathroom |
|
|
2-Piece |
|
Main Level |
Kitchen |
|
|
12'7 x 11'1 |
|
Main Level |
Living Room |
19 ft |
|
19 ft x Measurements not available |
https://www.realtor.ca/real-estate/28898514/1170-14th-st-courtenay-courtenay-city

