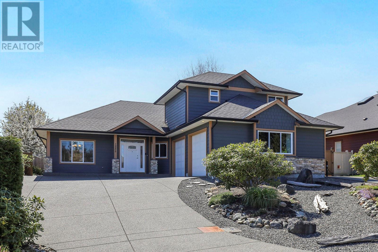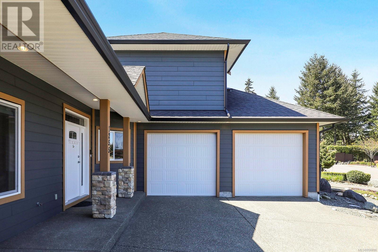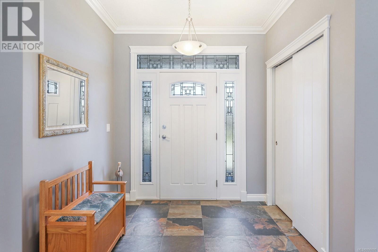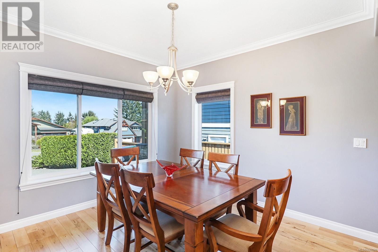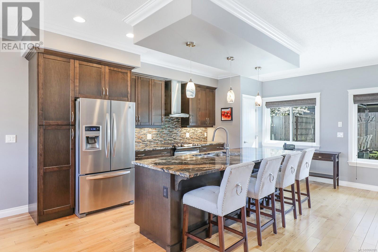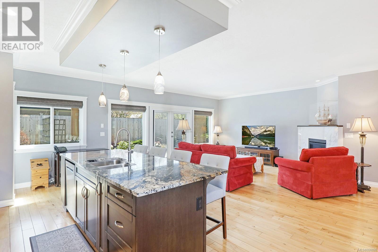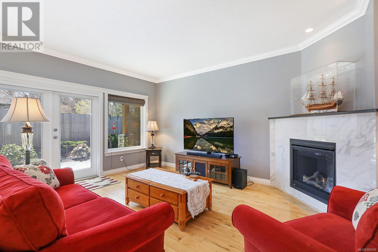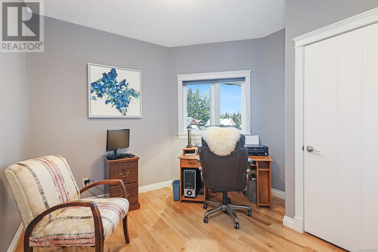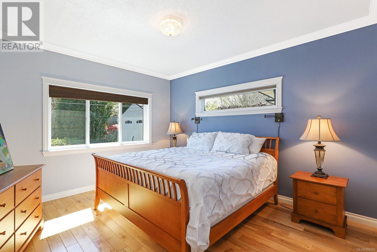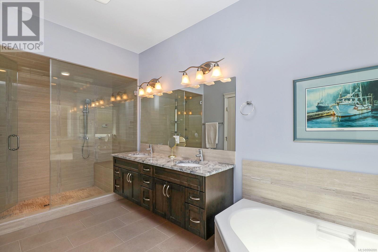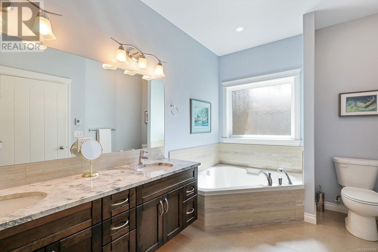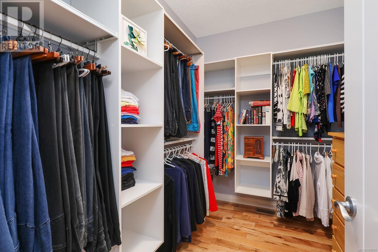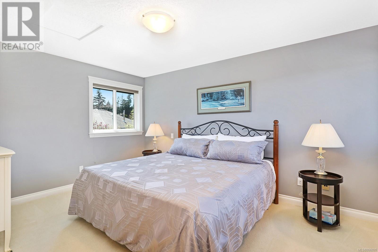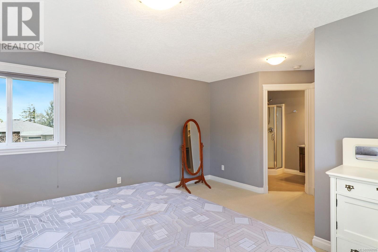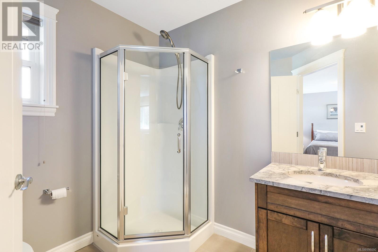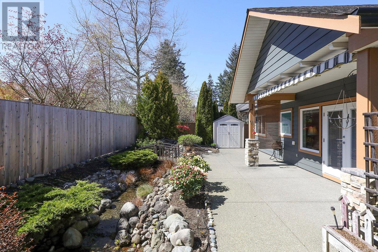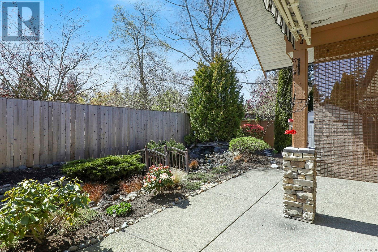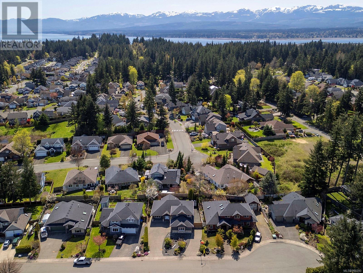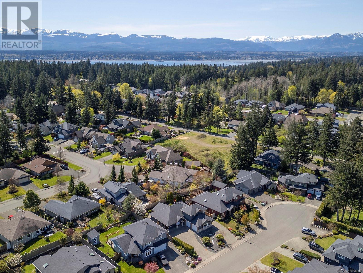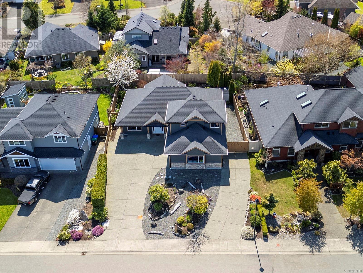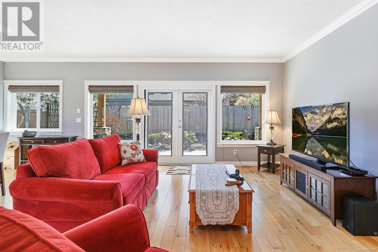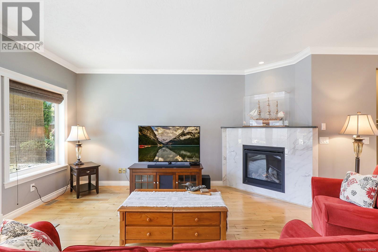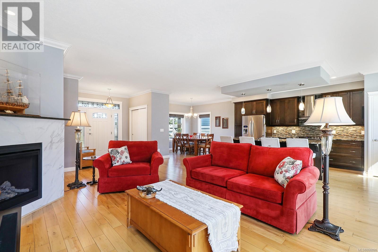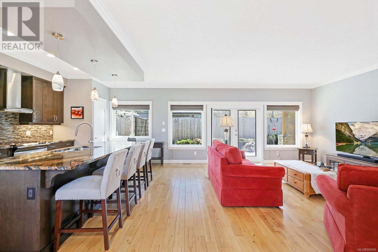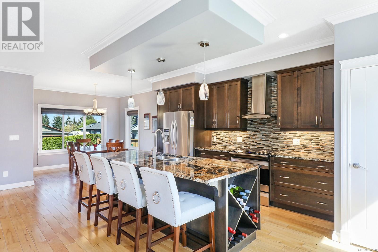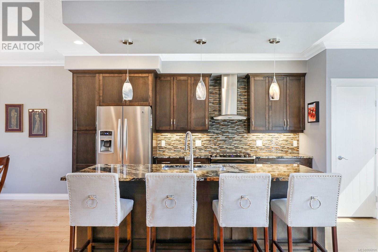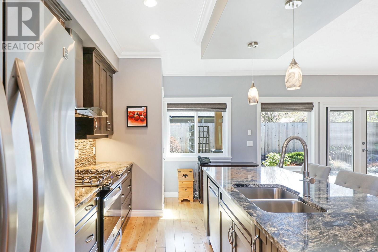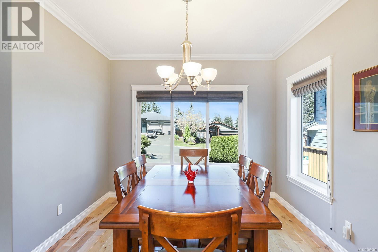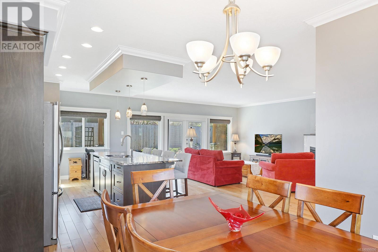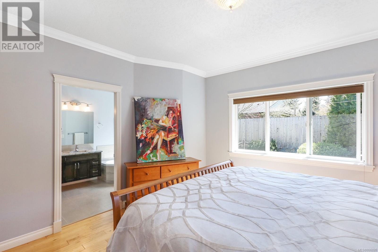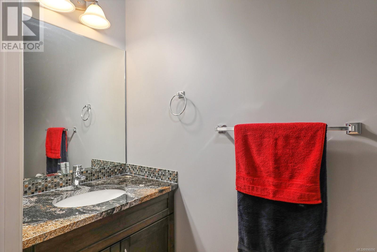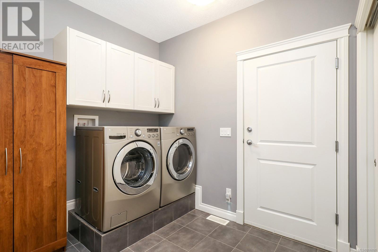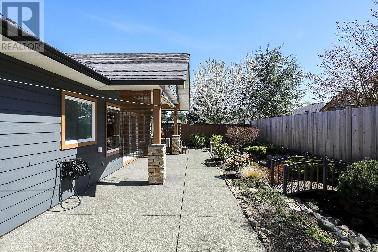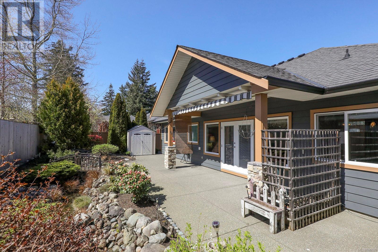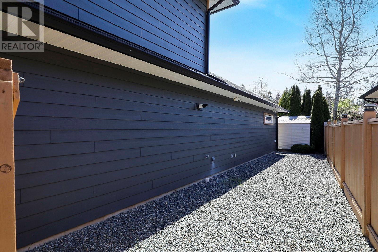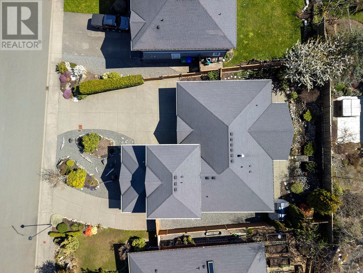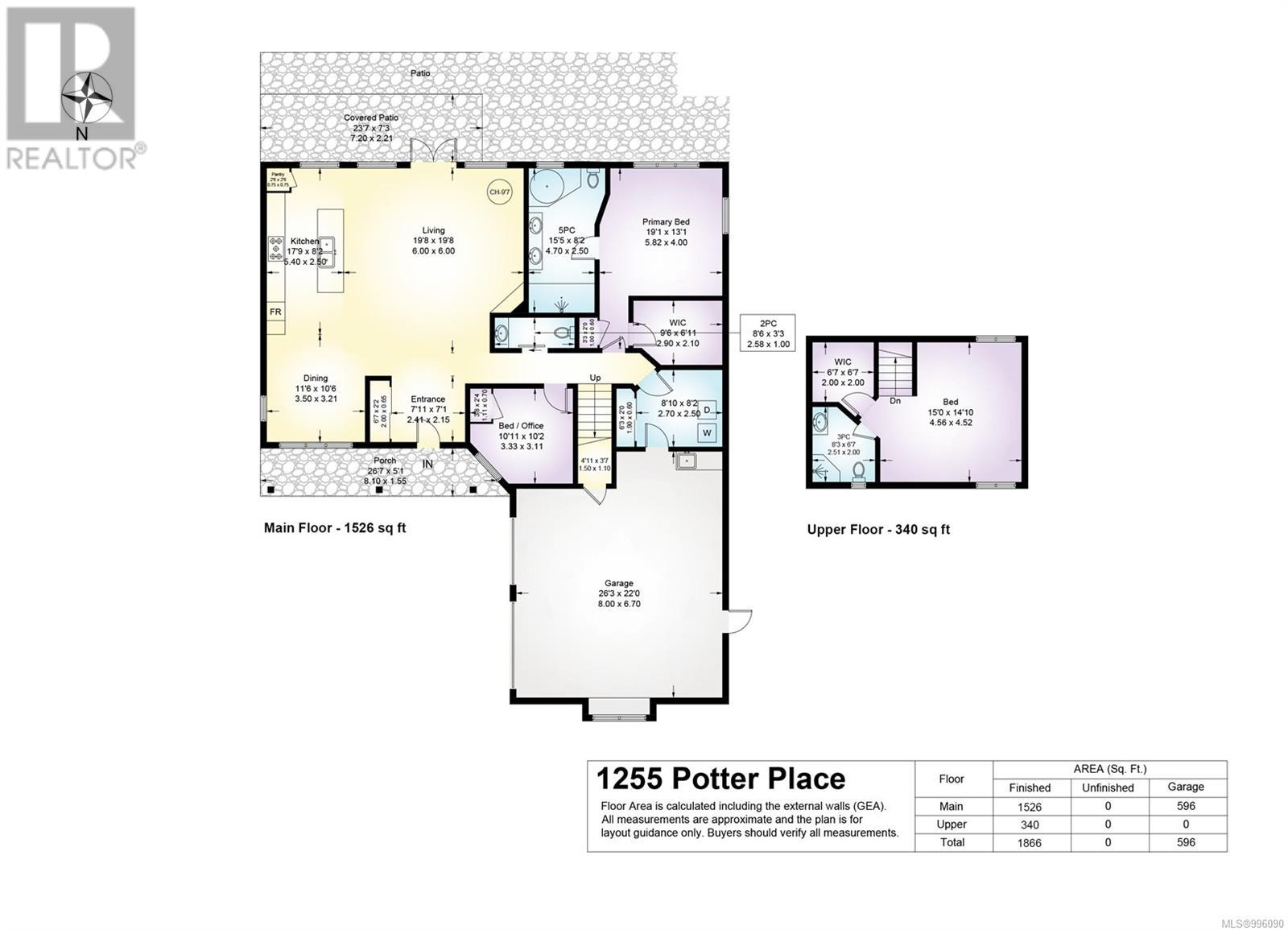3 Bedroom
3 Bathroom
1866 sqft
Fireplace
Air Conditioned
Heat Pump
$1,175,000
Step into this fabulous 3-bed, 3-bath custom 2-story home on a quiet cul-de-sac. A covered front porch welcomes you into bright, elegant living and dining spaces. Enjoy cozy evenings by the gas fireplace or entertain in style with 9-ft ceilings, stunning hardwood floors, and floor-to-ceiling windows that fill the home with natural light. The gourmet kitchen is a chef’s dream with granite counters, stainless steel appliances, gas stove, under-cabinet lighting, and a spacious pantry. The primary suite offers a luxurious 5-piece ensuite with heated floors, a soaker tub, large walk-in closet, and a steam shower. Upgrades include hot water on demand, solid wood doors, heated crawlspace, and in-ground sprinklers. Outside, enjoy mature landscaping, gas BBQ hookup, and custom shed. An oversized garage, exposed aggregate driveway, and second driveway provide space for six vehicles plus secure RV/boat parking. This property blends comfort, function, and curb appeal in a second-to-none location. For more information please contact Ronni Lister at 250-702-7252 or ronnilister.com. (id:37104)
Property Details
|
MLS® Number
|
996090 |
|
Property Type
|
Single Family |
|
Neigbourhood
|
Comox (Town of) |
|
Features
|
Private Setting, Other, Marine Oriented |
|
Parking Space Total
|
6 |
|
Plan
|
Vip89210 |
Building
|
Bathroom Total
|
3 |
|
Bedrooms Total
|
3 |
|
Constructed Date
|
2012 |
|
Cooling Type
|
Air Conditioned |
|
Fireplace Present
|
Yes |
|
Fireplace Total
|
1 |
|
Heating Fuel
|
Natural Gas |
|
Heating Type
|
Heat Pump |
|
Size Interior
|
1866 Sqft |
|
Total Finished Area
|
1866 Sqft |
|
Type
|
House |
Land
|
Access Type
|
Road Access |
|
Acreage
|
No |
|
Size Irregular
|
7405 |
|
Size Total
|
7405 Sqft |
|
Size Total Text
|
7405 Sqft |
|
Zoning Description
|
R1.0 |
|
Zoning Type
|
Residential |
Rooms
| Level |
Type |
Length |
Width |
Dimensions |
|
Second Level |
Bathroom |
|
|
3-Piece |
|
Second Level |
Bedroom |
15 ft |
|
15 ft x Measurements not available |
|
Main Level |
Ensuite |
|
|
5-Piece |
|
Main Level |
Primary Bedroom |
|
|
19'1 x 13'1 |
|
Main Level |
Laundry Room |
|
|
8'10 x 8'2 |
|
Main Level |
Bathroom |
|
|
2-Piece |
|
Main Level |
Bedroom |
|
|
10'11 x 10'2 |
|
Main Level |
Living Room |
|
|
19'8 x 19'8 |
|
Main Level |
Kitchen |
|
|
17'9 x 8'2 |
|
Main Level |
Dining Room |
|
|
11'6 x 10'6 |
|
Main Level |
Entrance |
|
|
7'11 x 7'1 |
https://www.realtor.ca/real-estate/28199153/1255-potter-pl-comox-comox-town-of

