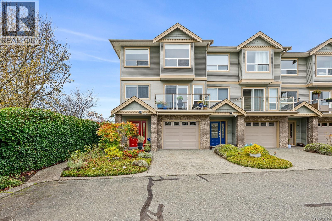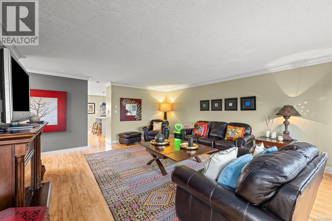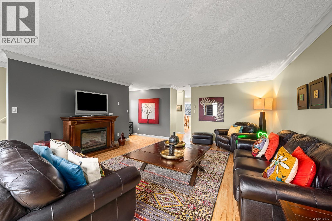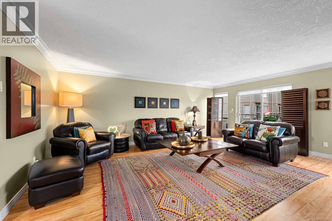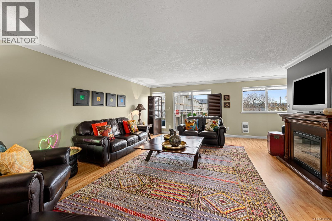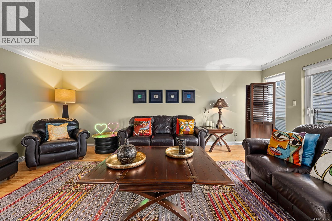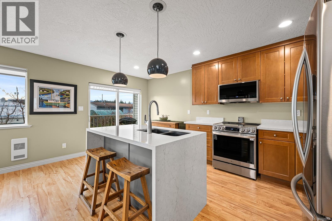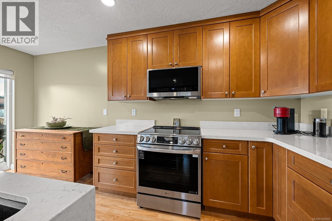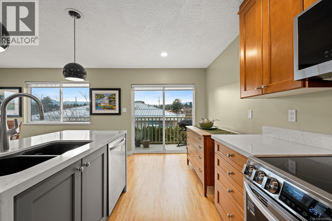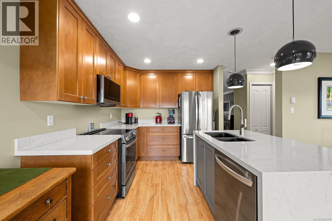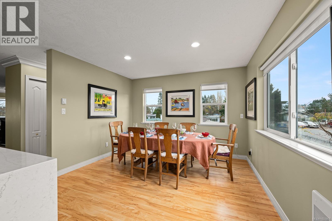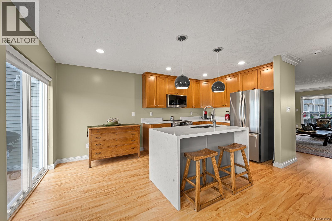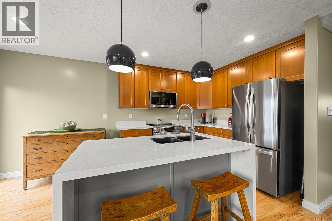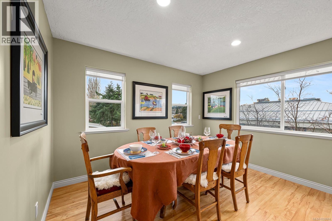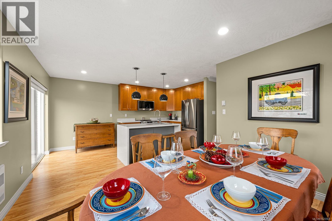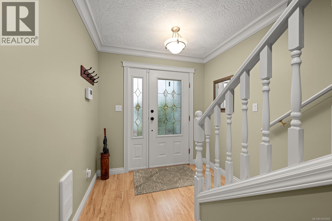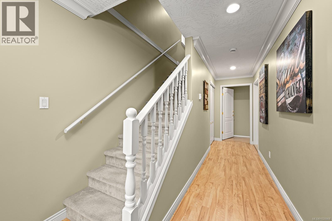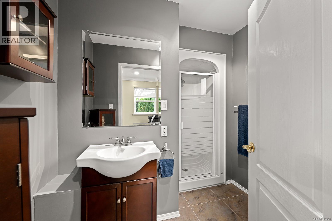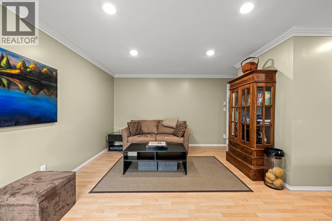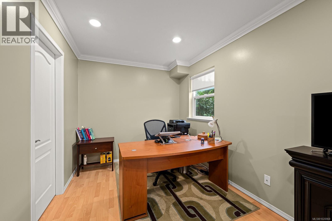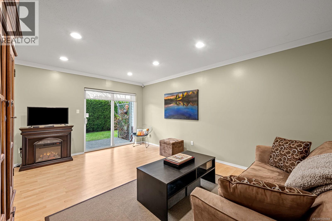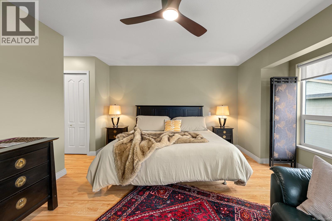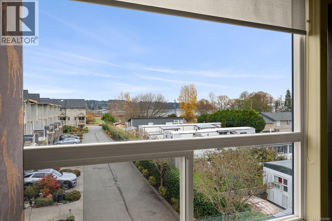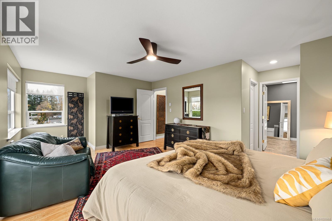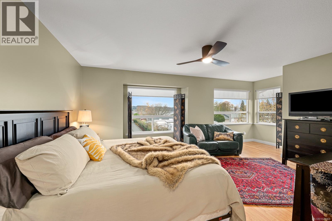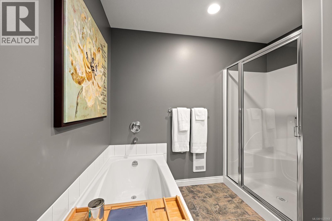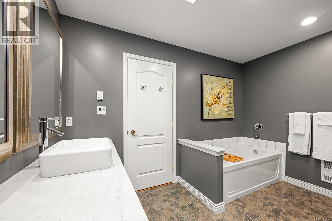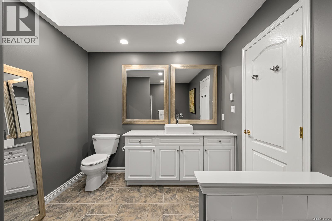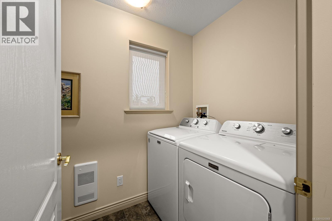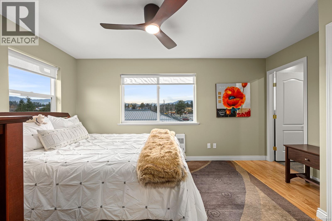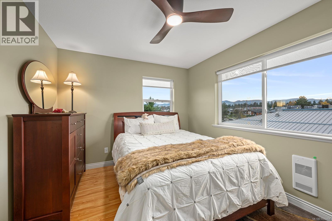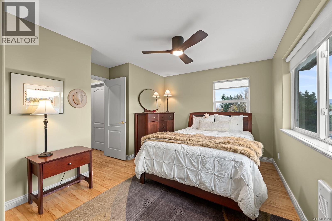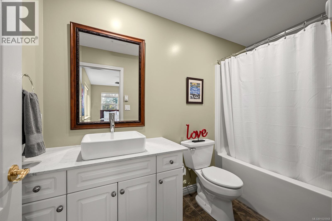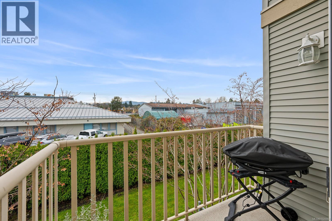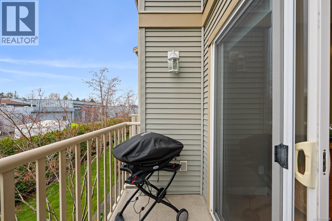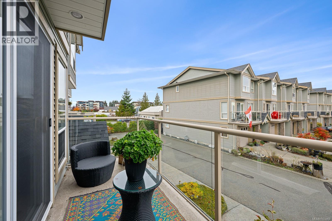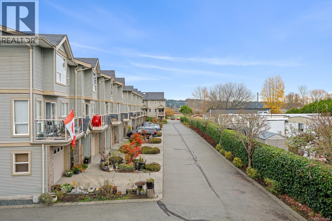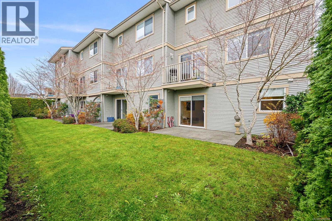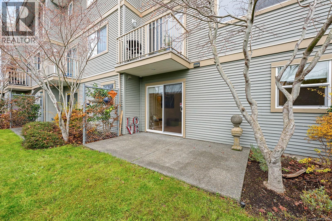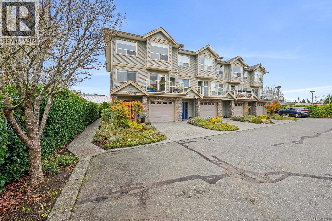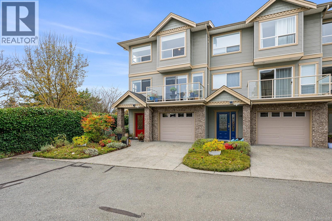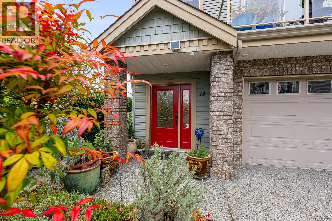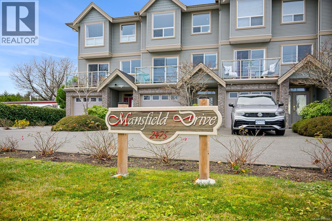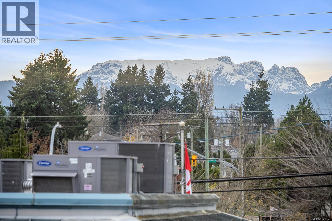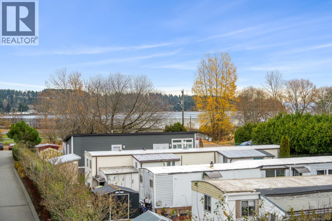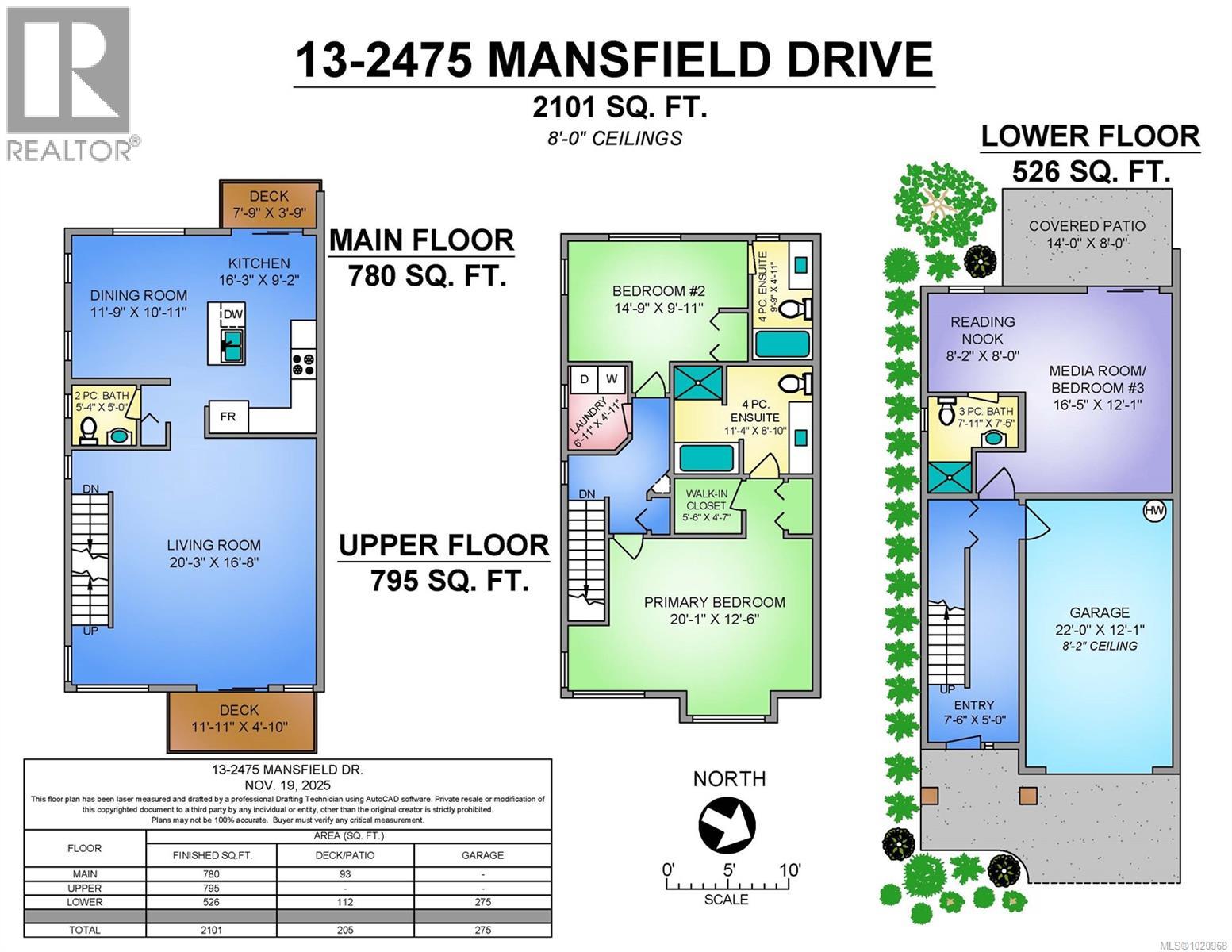13 2475 Mansfield Dr Courtenay, British Columbia V9N 2M2
$659,900Maintenance,
$410 Monthly
Maintenance,
$410 MonthlyVIEWS & TRAILSIDE LIVING! This spacious three-level townhome is nestled between the beautiful Beaufort Mountains and the Salt Marsh bird sanctuary surrounding Comox Bay. As the original developer’s corner unit, it includes extra upper-floor windows and enhanced privacy and quiet enjoyment from the garden-level back patio. From the front deck, owners can take in daily sunsets over the inlet, watch fixed-wing and float planes at the air park, and even catch the occasional northern lights. Outdoor enthusiasts will appreciate direct access to walking and cycling trails, the marina, and nearby nature viewing. The home is a short drive to Mount Washington for skiing, Campbell River for fishing, and some of Vancouver Island’s most beautiful beaches in Parksville and Qualicum Beach. Or simply enjoy the rhythm of the tides, watching local dragon boaters and kayakers. Courtenay’s vibrant downtown is within walking distance, offering boutiques, eclectic restaurants, shopping centres, seasonal markets, the library, and city hall—all within a welcoming community of 28,000 with excellent traditional and holistic health services and the Comox Valley Hospital.. The townhome has been well maintained and includes updated appliances, safety equipment, and hot water tank, annual servicing of the garage door and Stelpro heaters and controls. A rare feature, the unit offers two separate laundry hookup locations—one on the main level near the flex room and the primary laundry room on the second level. Both upper-level bedrooms are bright, feature full ensuites, and enjoy views of the bay and Beaufort Mountains. This unique home is truly move-in ready. (id:37104)
Property Details
| MLS® Number | 1020968 |
| Property Type | Single Family |
| Neigbourhood | Courtenay City |
| Community Features | Pets Allowed With Restrictions, Family Oriented |
| Parking Space Total | 3 |
| Plan | Vis5553 |
| View Type | Ocean View |
Building
| Bathroom Total | 4 |
| Bedrooms Total | 3 |
| Appliances | Refrigerator, Stove, Washer, Dryer |
| Constructed Date | 2004 |
| Cooling Type | None |
| Fireplace Present | Yes |
| Fireplace Total | 1 |
| Heating Fuel | Electric |
| Heating Type | Baseboard Heaters |
| Size Interior | 2101 Sqft |
| Total Finished Area | 2101 Sqft |
| Type | Row / Townhouse |
Parking
| Garage |
Land
| Acreage | No |
| Zoning Description | R-4a |
| Zoning Type | Multi-family |
Rooms
| Level | Type | Length | Width | Dimensions |
|---|---|---|---|---|
| Second Level | Laundry Room | 6'11 x 4'11 | ||
| Second Level | Ensuite | 4-Piece | ||
| Second Level | Bedroom | 14'9 x 9'11 | ||
| Second Level | Ensuite | 4-Piece | ||
| Second Level | Primary Bedroom | 20'1 x 12'6 | ||
| Lower Level | Bathroom | 3-Piece | ||
| Lower Level | Sitting Room | 8'2 x 8'0 | ||
| Lower Level | Bedroom | 16'5 x 12'1 | ||
| Lower Level | Entrance | 7'6 x 5'0 | ||
| Main Level | Bathroom | 2-Piece | ||
| Main Level | Kitchen | 16'3 x 9'2 | ||
| Main Level | Dining Room | 11'9 x 10'11 | ||
| Main Level | Living Room | 20'3 x 16'8 |
https://www.realtor.ca/real-estate/29127894/13-2475-mansfield-dr-courtenay-courtenay-city
Interested?
Contact us for more information

