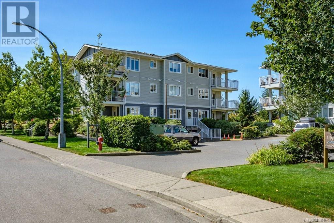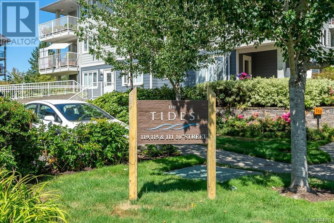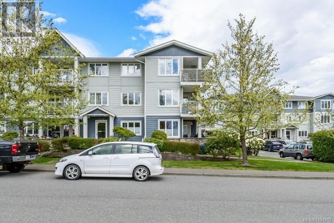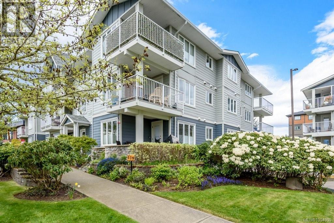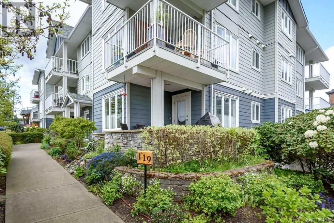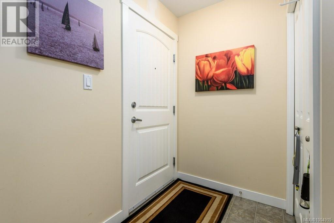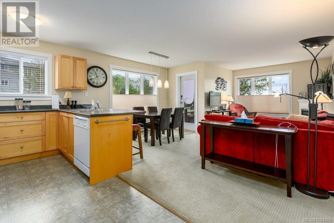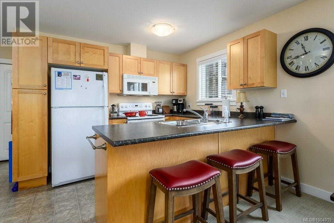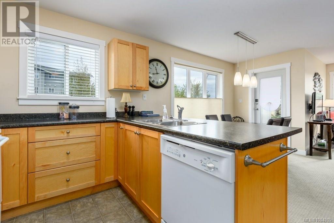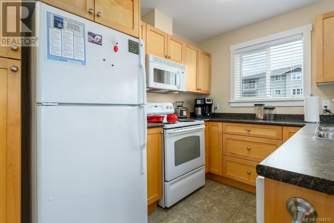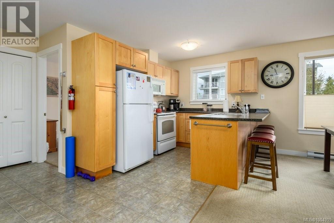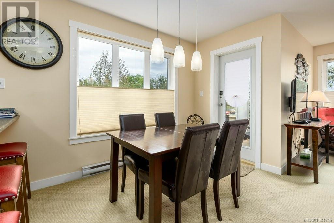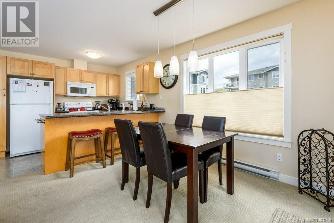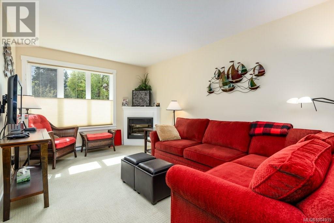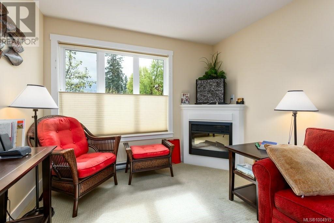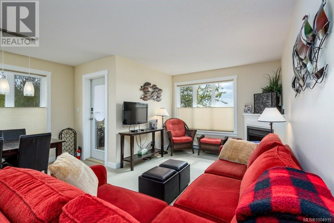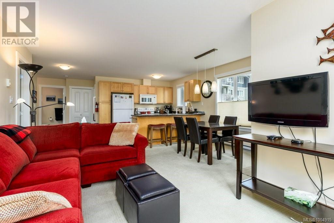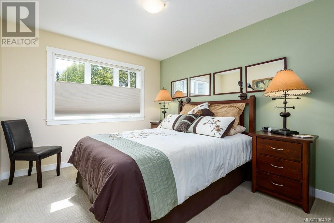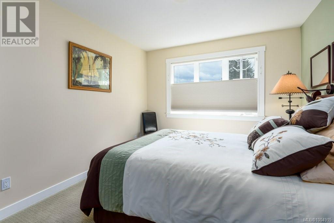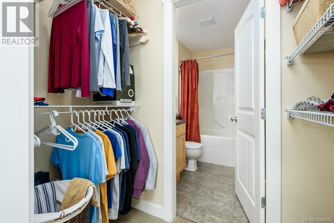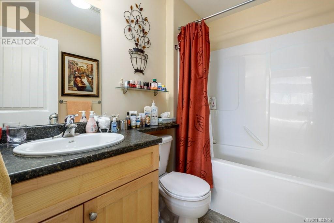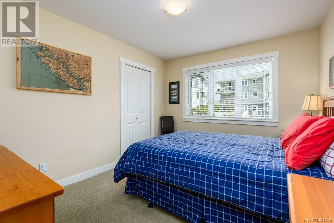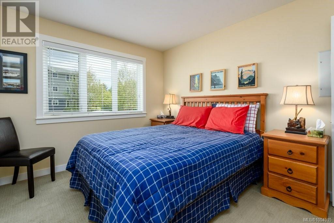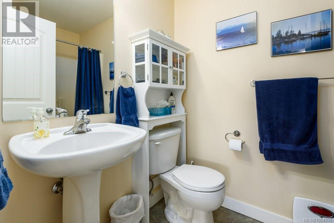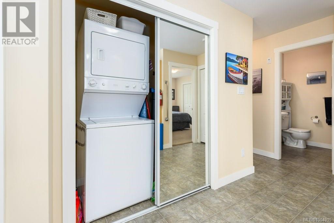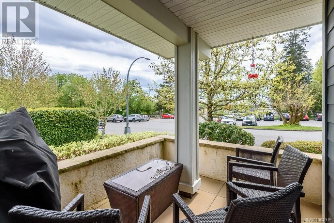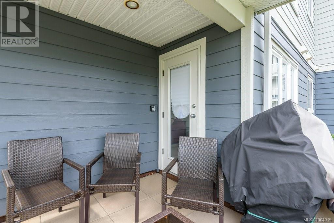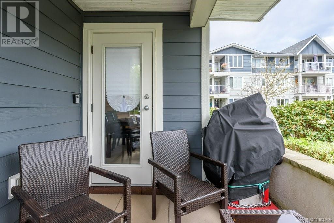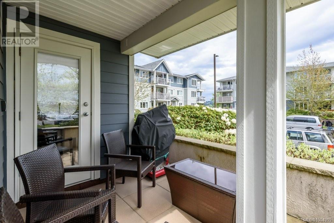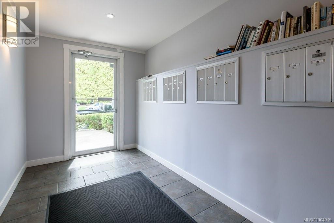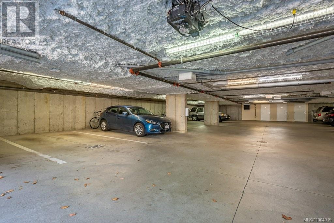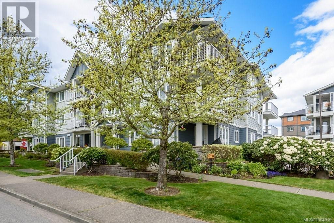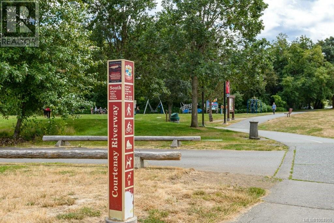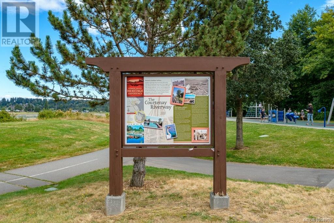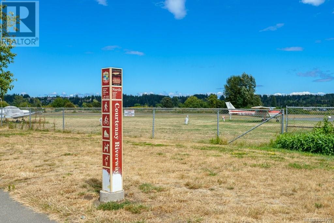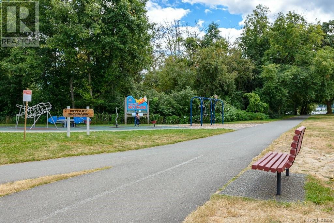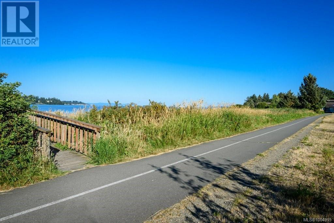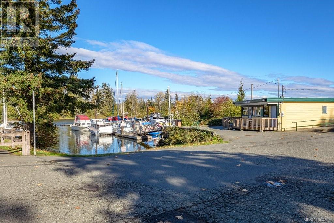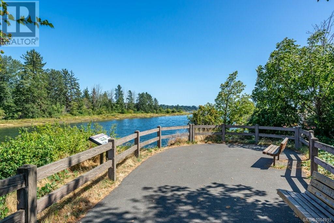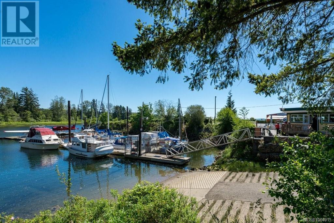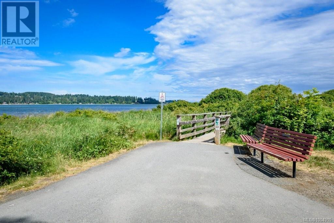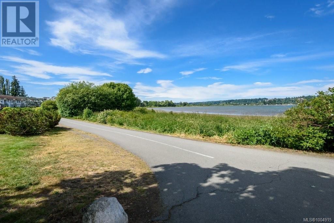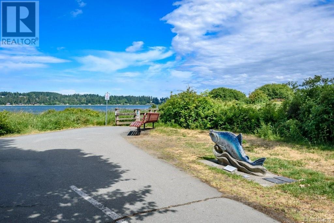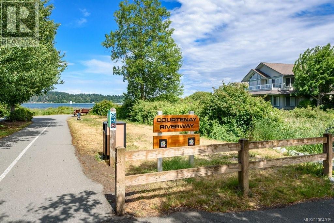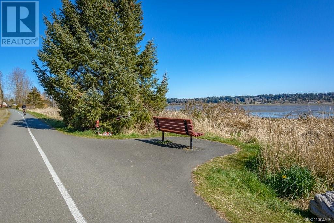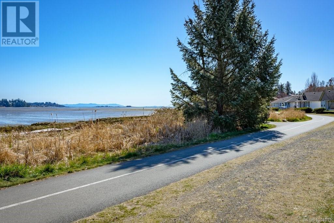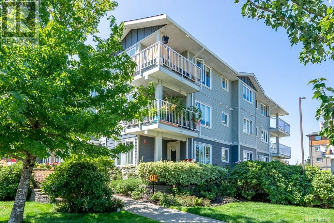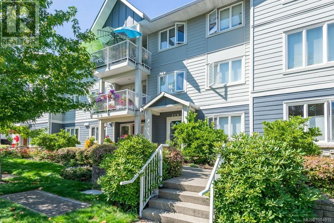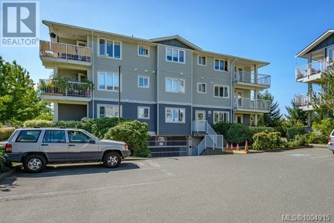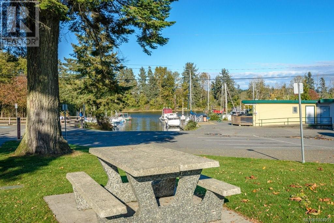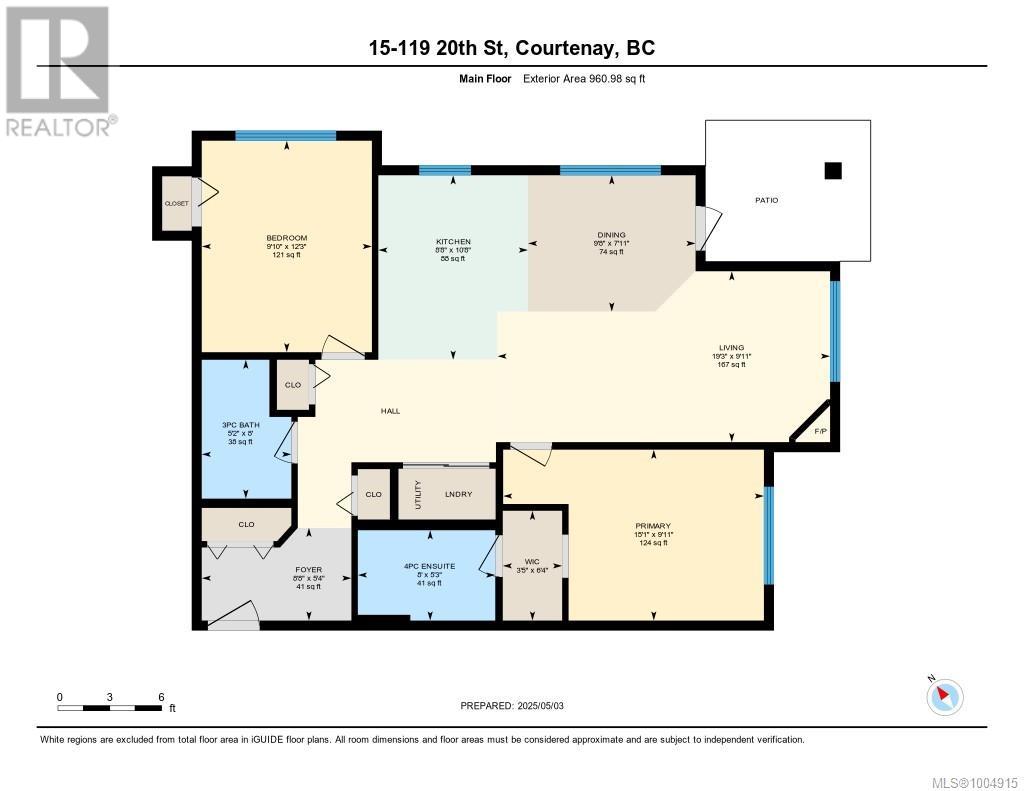15 119 20th St Courtenay, British Columbia V9N 8B1
$467,500Maintenance,
$495 Monthly
Maintenance,
$495 MonthlyThis centrally located condo is just steps from the river and within easy walking distance to all of the downtown amenities that Courtenay has to offer. You'll be impressed by this bright and spacious layout that offers views of the Puntledge River and the Airpark walking trail. Enjoy entertaining on the patio that overlooks the airpark with great views. Inside the kitchen opens up to the dining and living room. The large primary bedroom boasts a walk in closet and 4 piece ensuite. Also this condo features secure underground parking and an extra storage locker. If you are looking for a stylish low maintenance living situation in the heart of Courtenay, you've just found it! Furniture potentially for sale separately. (id:37104)
Property Details
| MLS® Number | 1004915 |
| Property Type | Single Family |
| Neigbourhood | Courtenay City |
| Community Features | Pets Allowed, Family Oriented |
| Features | Central Location, Other |
| Parking Space Total | 1 |
| Plan | Vis6243 |
| View Type | River View, View |
Building
| Bathroom Total | 2 |
| Bedrooms Total | 2 |
| Architectural Style | Contemporary |
| Constructed Date | 2007 |
| Cooling Type | None |
| Fireplace Present | Yes |
| Fireplace Total | 1 |
| Heating Fuel | Electric |
| Heating Type | Baseboard Heaters |
| Size Interior | 960 Sqft |
| Total Finished Area | 960 Sqft |
| Type | Apartment |
Parking
| Garage |
Land
| Access Type | Road Access |
| Acreage | No |
| Zoning Description | Mu2 |
| Zoning Type | Multi-family |
Rooms
| Level | Type | Length | Width | Dimensions |
|---|---|---|---|---|
| Main Level | Bathroom | 3-Piece | ||
| Main Level | Ensuite | 4-Piece | ||
| Main Level | Bedroom | 12'3 x 9'10 | ||
| Main Level | Entrance | 8'8 x 5'4 | ||
| Main Level | Primary Bedroom | 15'1 x 9'11 | ||
| Main Level | Kitchen | 10'8 x 8'8 | ||
| Main Level | Dining Room | 9'8 x 7'11 | ||
| Main Level | Living Room | 19'3 x 9'11 |
https://www.realtor.ca/real-estate/28531851/15-119-20th-st-courtenay-courtenay-city
Interested?
Contact us for more information

