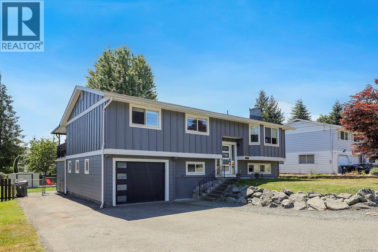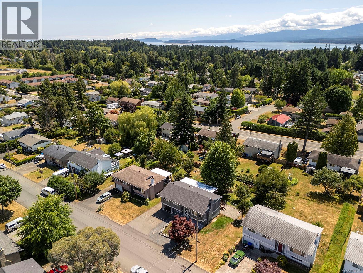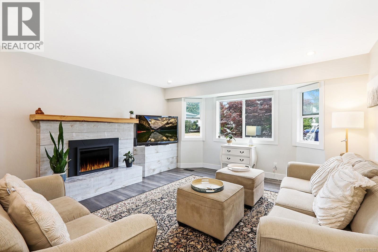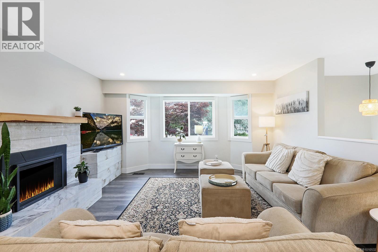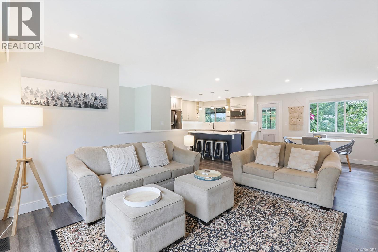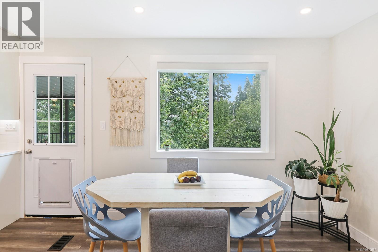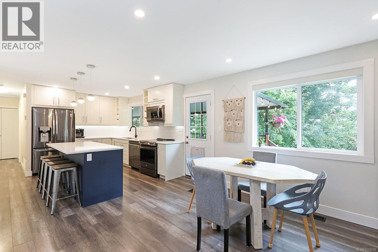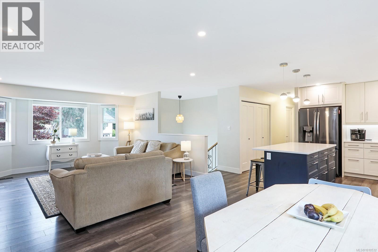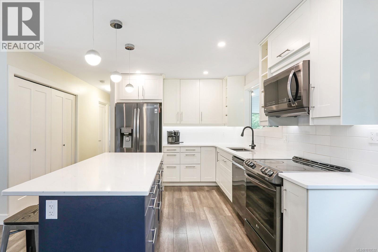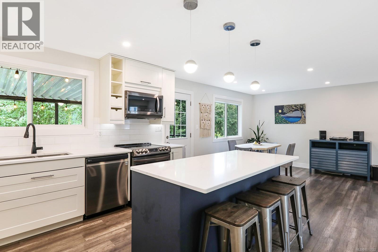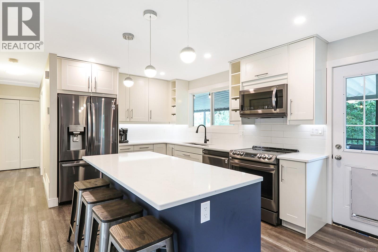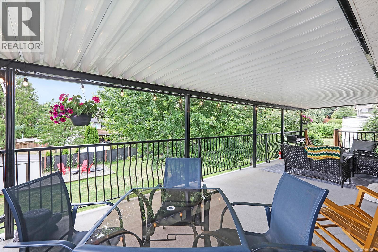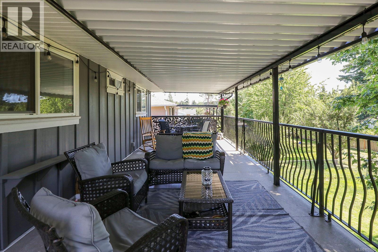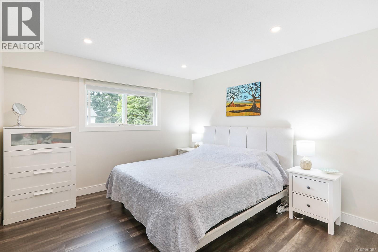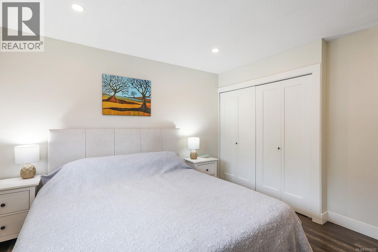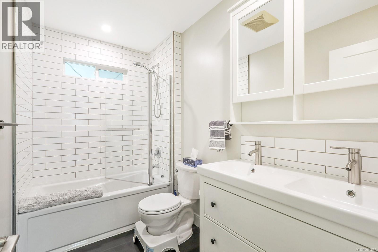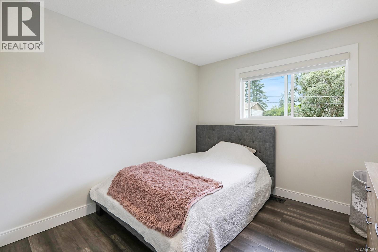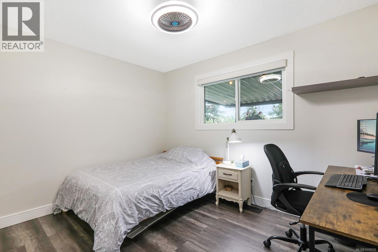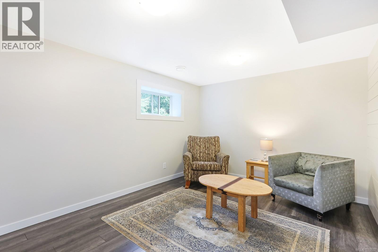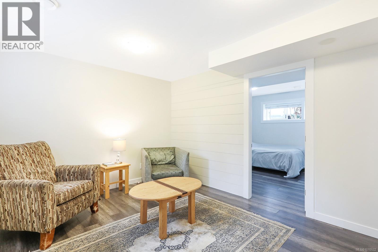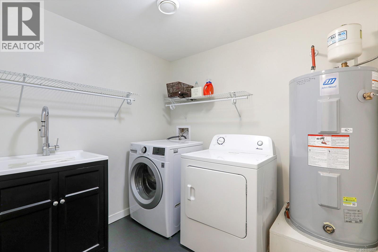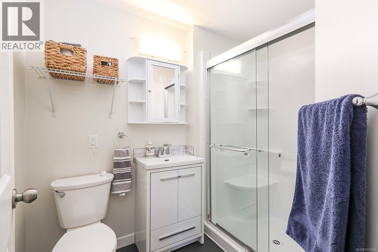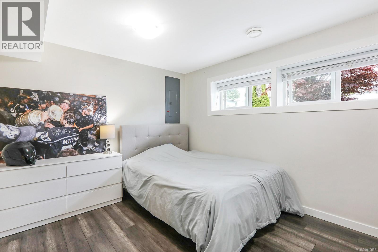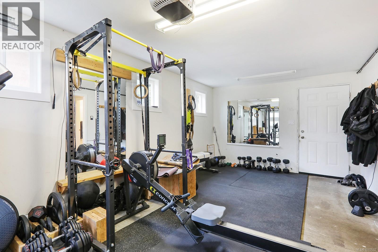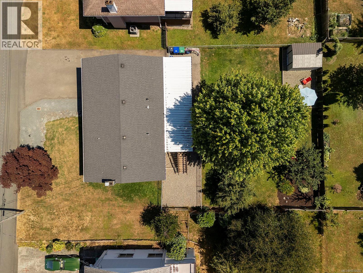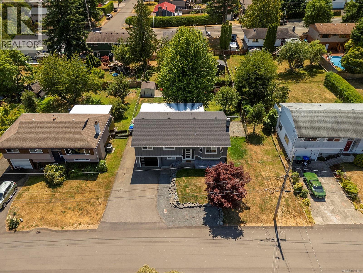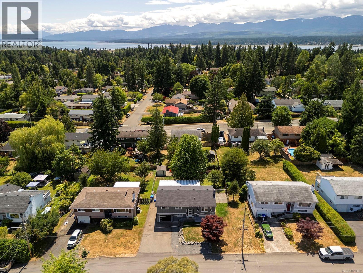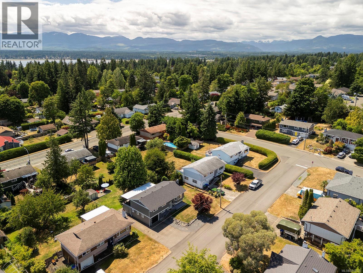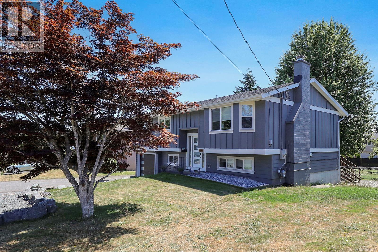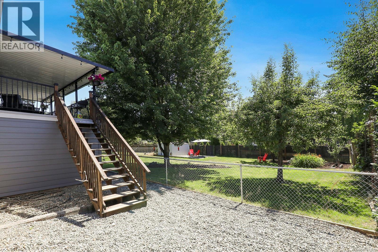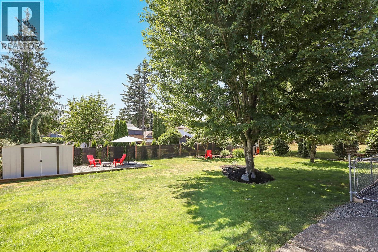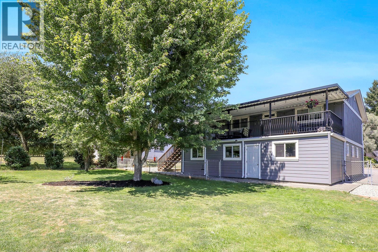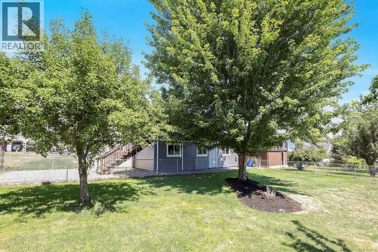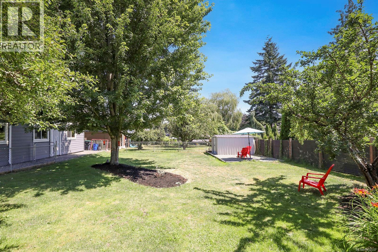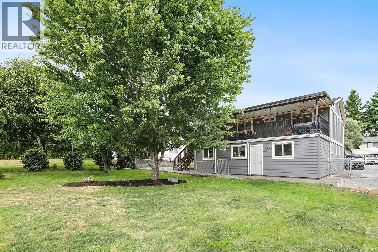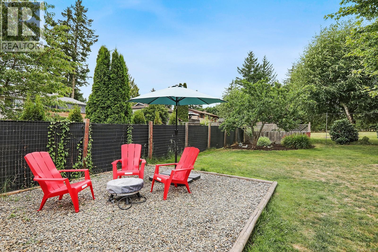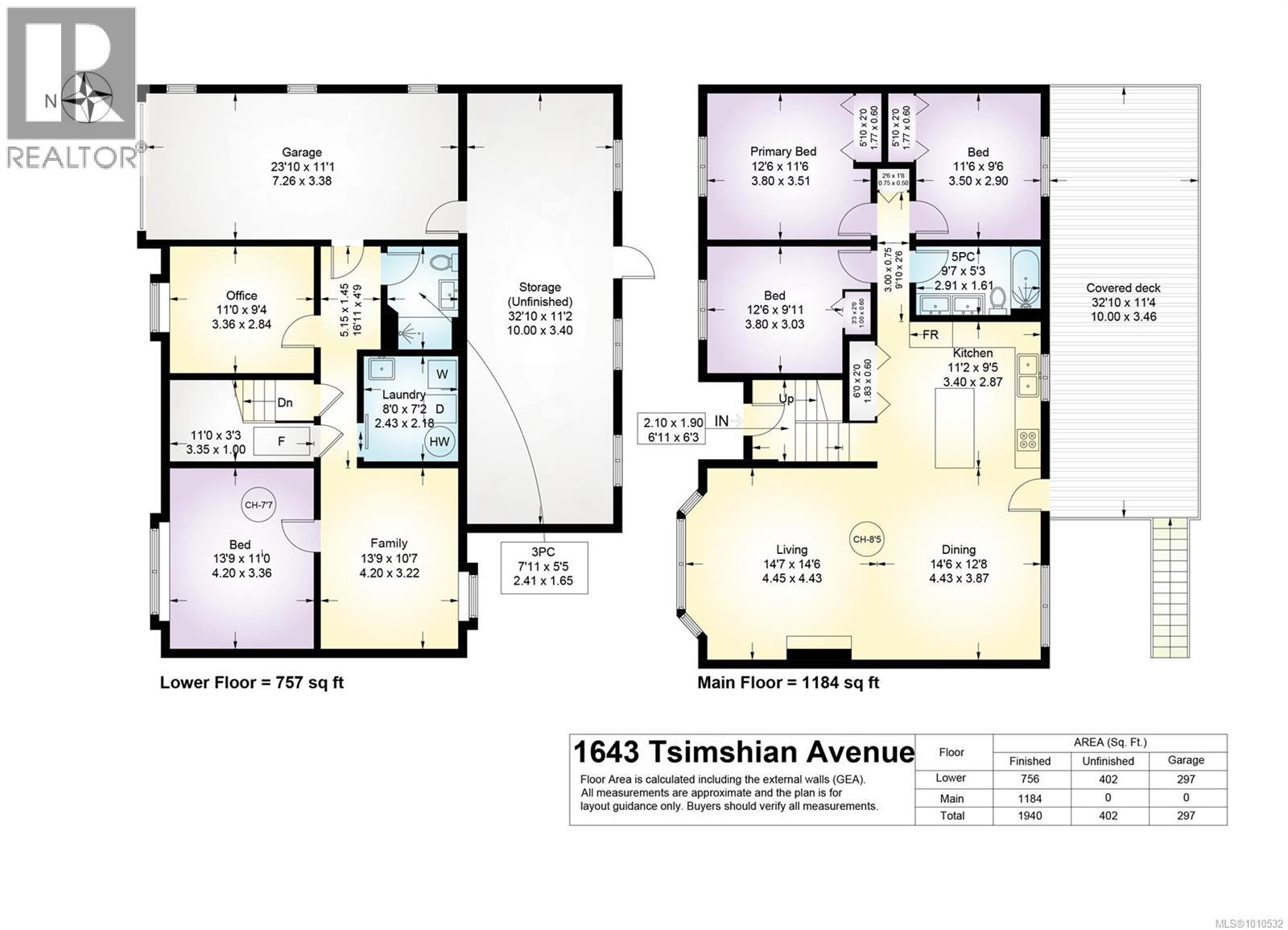4 Bedroom
2 Bathroom
2342 sqft
Fireplace
None
Forced Air
$849,500
Fantastic family home in a prime Comox location on a quiet, family-friendly street. Bright, spacious living room with bay windows, new window coverings, laminate flooring, and pet-resistant stair carpet. Neutral tones and a cozy fireplace make it feel like home. The updated open-concept kitchen features quartz counters, ample cabinetry, a large island, and LG black stainless appliances. Step onto the large south-facing covered deck, ideal for BBQs and gatherings. Upstairs offers three generous bedrooms and a bathroom with dual sinks. Downstairs has a TV room, den (used as a bedroom), office, laundry, and full bath. Bonus: attached garage and huge shop, perfect for storage, a workshop, or future suite potential. The fully fenced yard has fruit trees, a maple for privacy, space for kids or pets, and RV/boat parking. Walk to schools, parks, marina, golf, shops, restaurants, and pubs. A well-maintained home that truly checks all the boxes! For more information please contact Ronni Lister at 250-702-7252 or ronnilister.com (id:37104)
Property Details
|
MLS® Number
|
1010532 |
|
Property Type
|
Single Family |
|
Neigbourhood
|
Comox (Town of) |
|
Features
|
Other, Marine Oriented |
|
Parking Space Total
|
3 |
|
Plan
|
Vip21443 |
Building
|
Bathroom Total
|
2 |
|
Bedrooms Total
|
4 |
|
Constructed Date
|
1969 |
|
Cooling Type
|
None |
|
Fireplace Present
|
Yes |
|
Fireplace Total
|
1 |
|
Heating Fuel
|
Natural Gas |
|
Heating Type
|
Forced Air |
|
Size Interior
|
2342 Sqft |
|
Total Finished Area
|
1940 Sqft |
|
Type
|
House |
Land
|
Access Type
|
Road Access |
|
Acreage
|
No |
|
Size Irregular
|
8276 |
|
Size Total
|
8276 Sqft |
|
Size Total Text
|
8276 Sqft |
|
Zoning Type
|
Residential |
Rooms
| Level |
Type |
Length |
Width |
Dimensions |
|
Lower Level |
Bathroom |
|
|
3-Piece |
|
Lower Level |
Office |
|
|
11'0 x 9'4 |
|
Lower Level |
Office |
|
|
11'0 x 9'4 |
|
Lower Level |
Laundry Room |
|
|
8'0 x 7'2 |
|
Lower Level |
Family Room |
|
|
13'9 x 10'7 |
|
Lower Level |
Bedroom |
|
|
13'9 x 11'0 |
|
Main Level |
Bathroom |
|
|
5-Piece |
|
Main Level |
Bedroom |
|
|
11'6 x 9'6 |
|
Main Level |
Primary Bedroom |
|
|
12'6 x 11'6 |
|
Main Level |
Bedroom |
|
|
12'6 x 9'11 |
|
Main Level |
Kitchen |
|
|
11'2 x 9'5 |
|
Main Level |
Dining Room |
|
|
14'6 x 12'8 |
|
Main Level |
Living Room |
|
|
14'7 x 14'6 |
https://www.realtor.ca/real-estate/28705457/1643-tsimshian-ave-comox-comox-town-of

