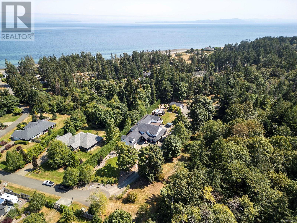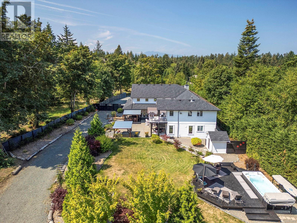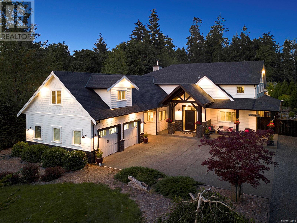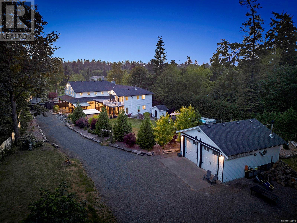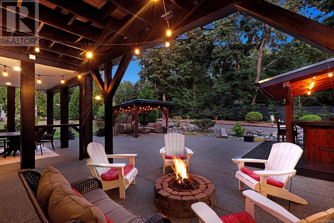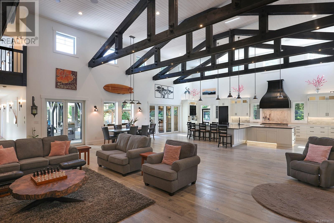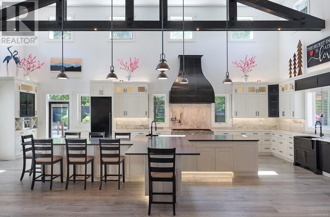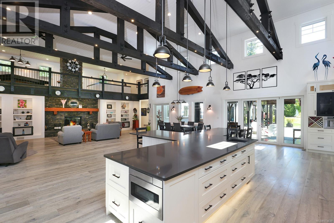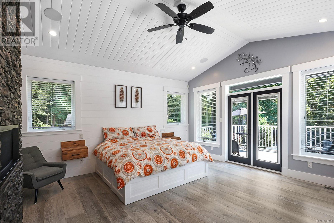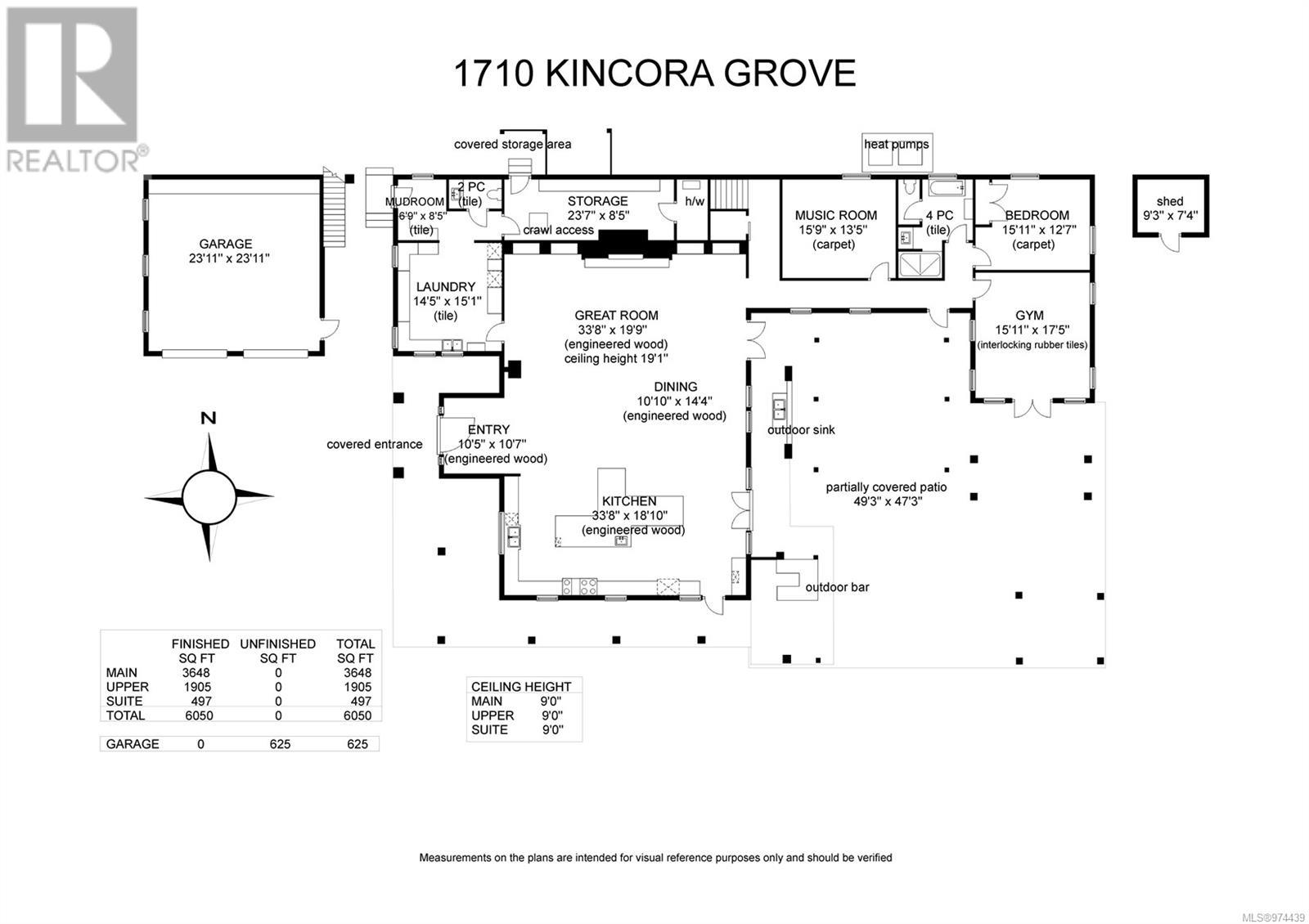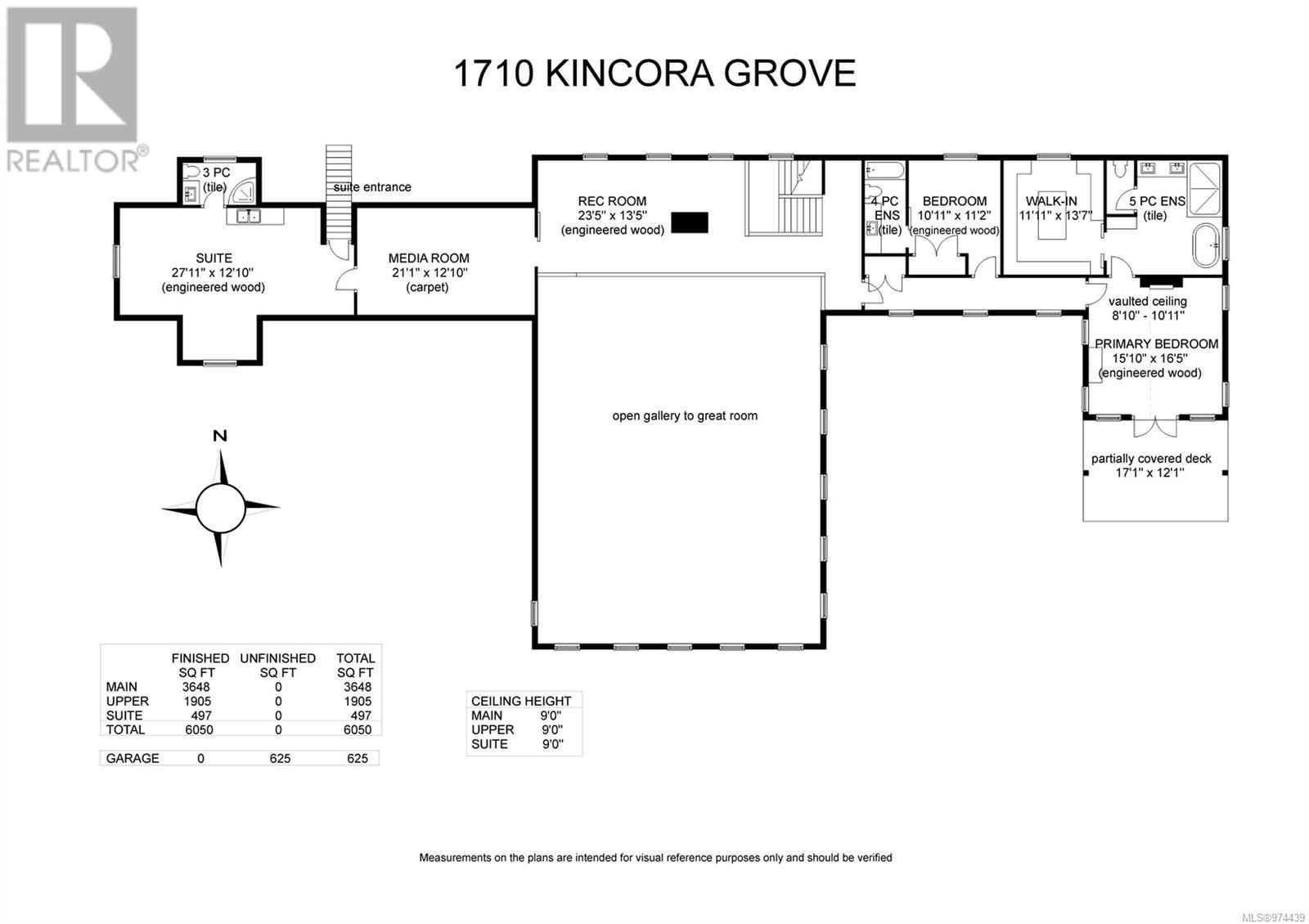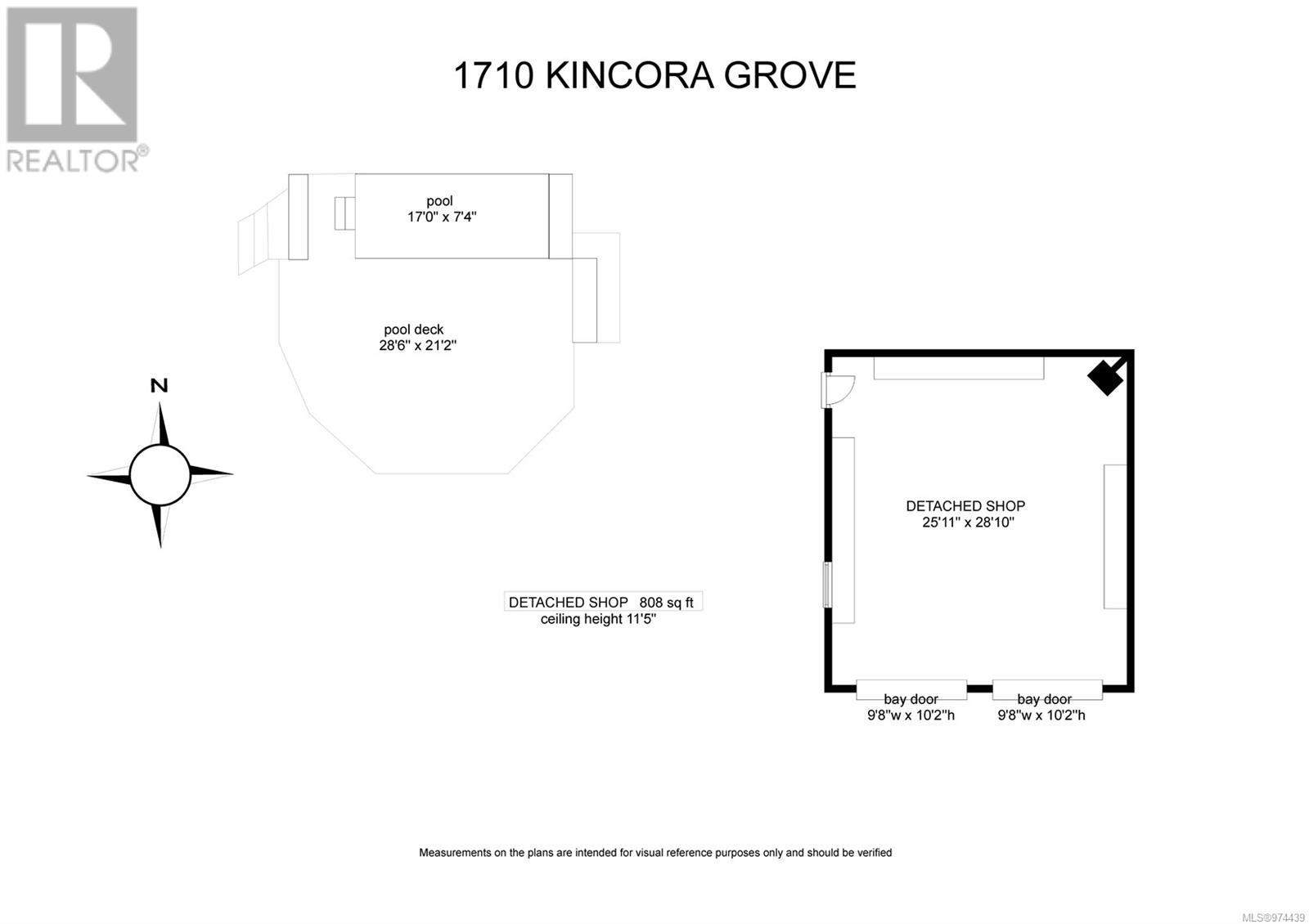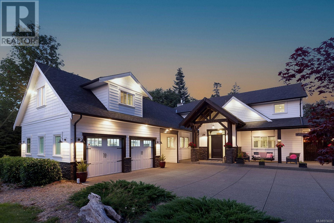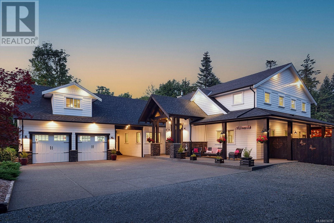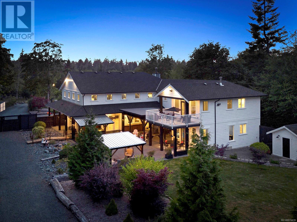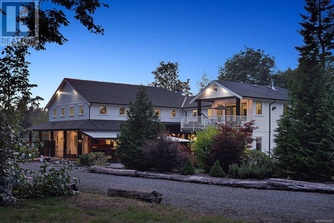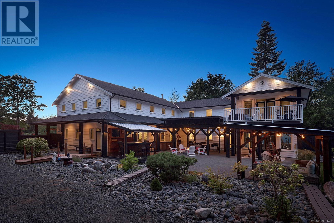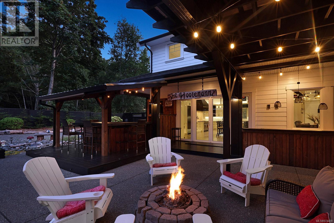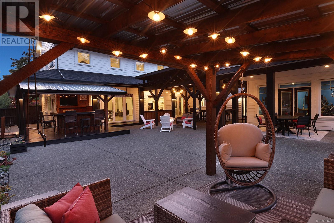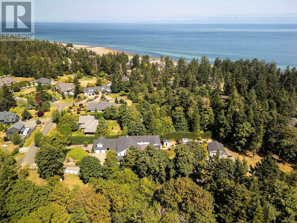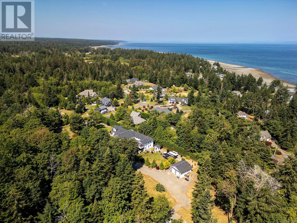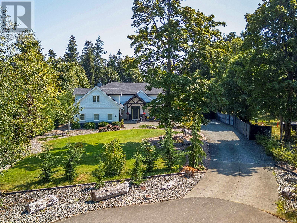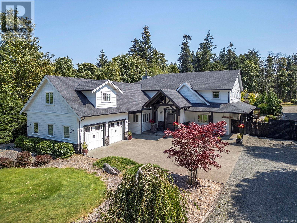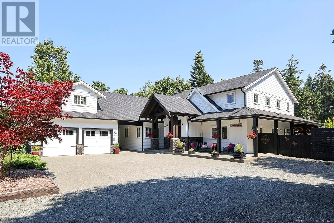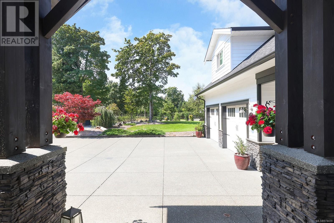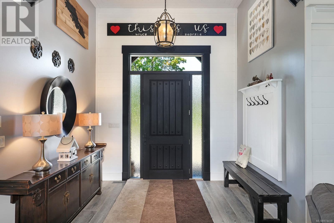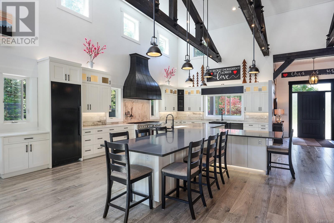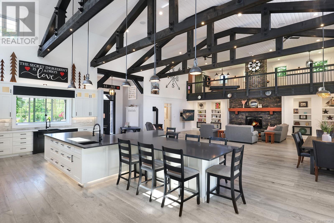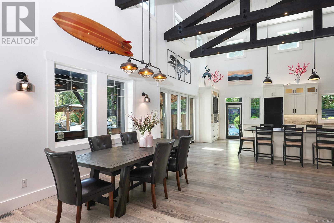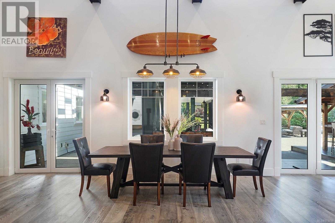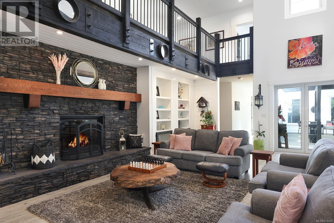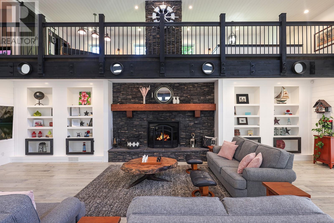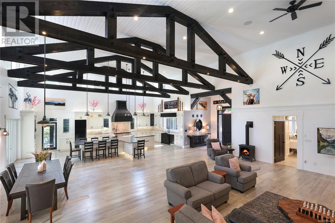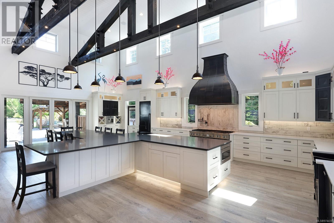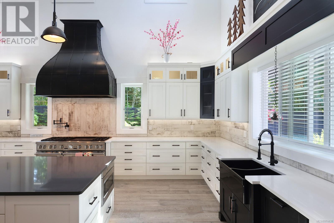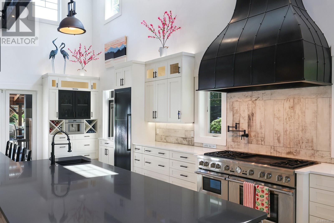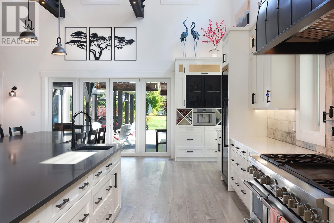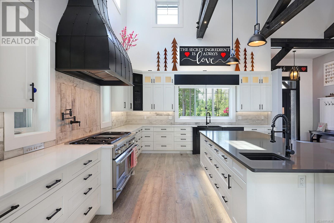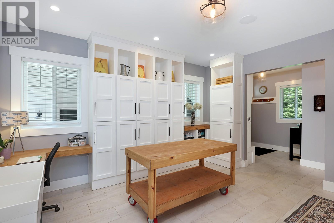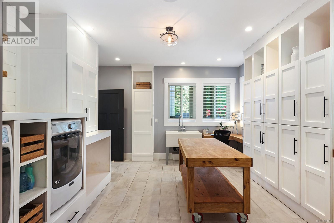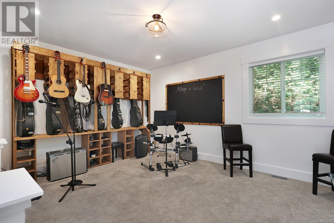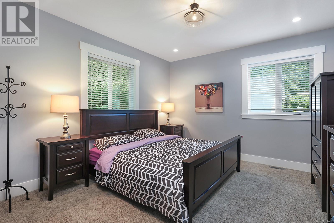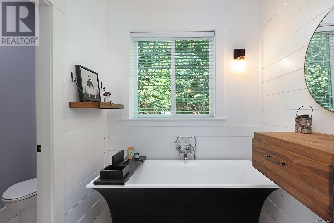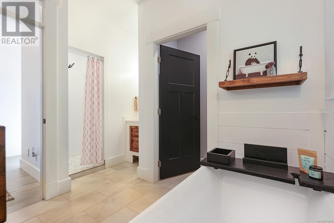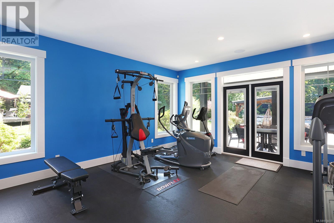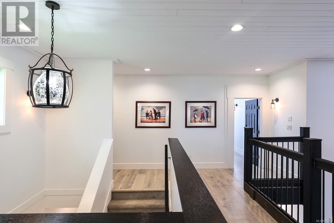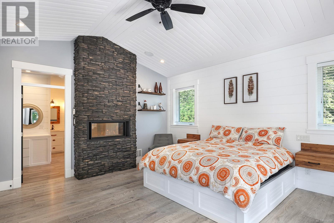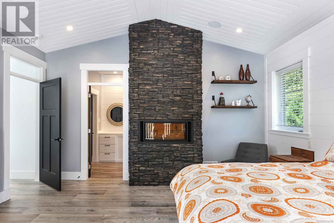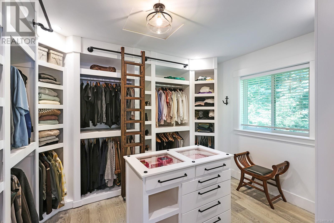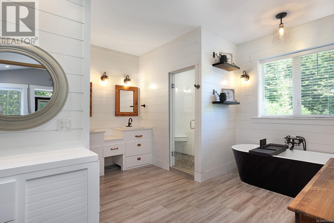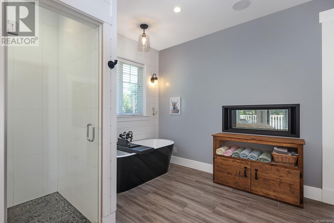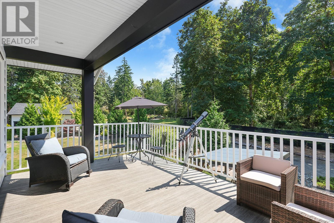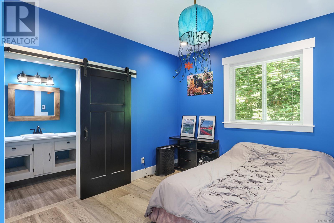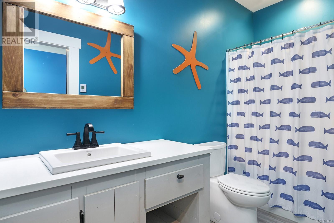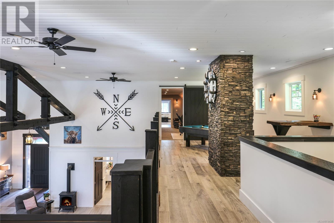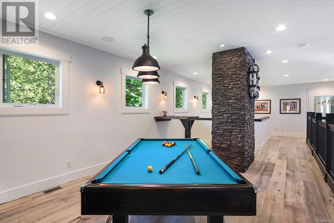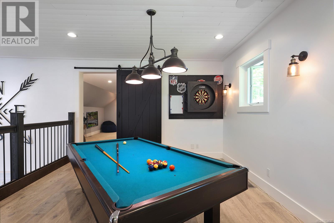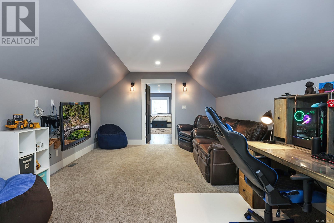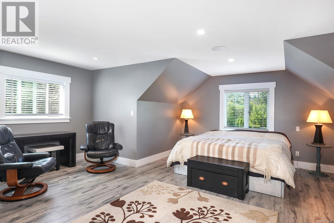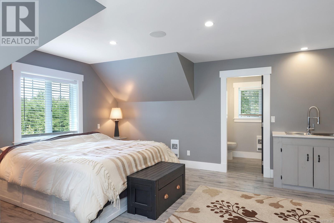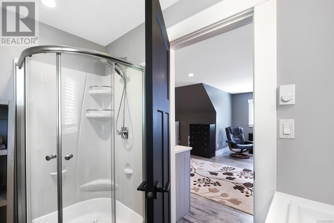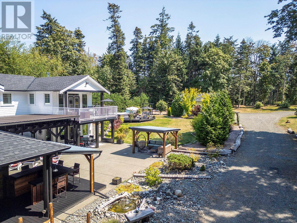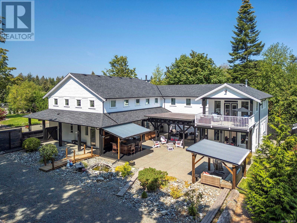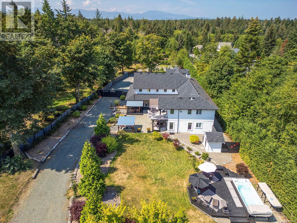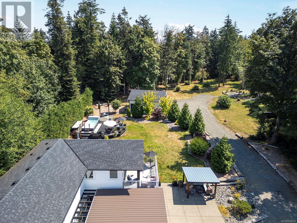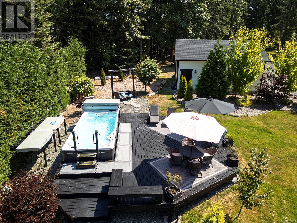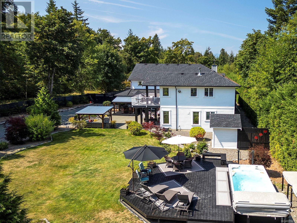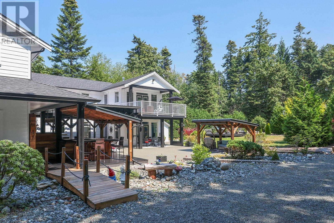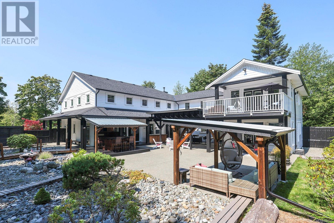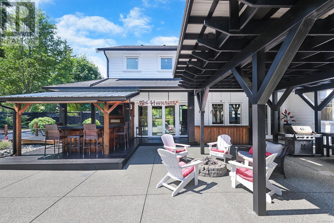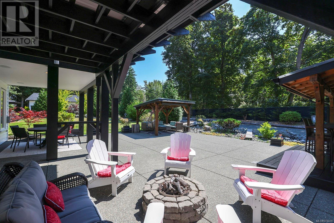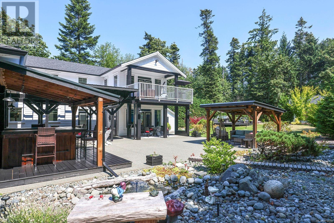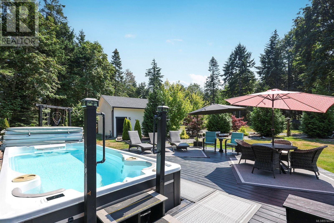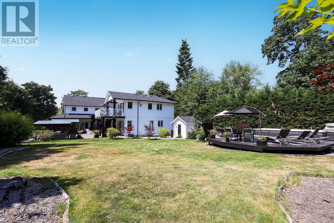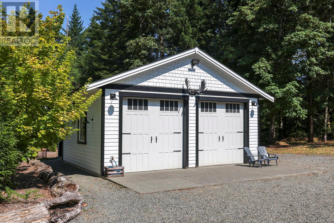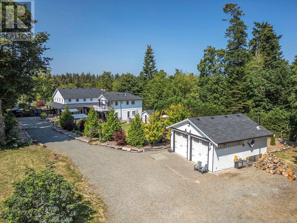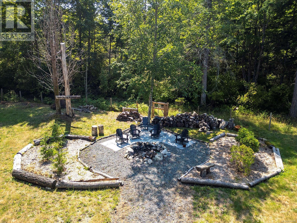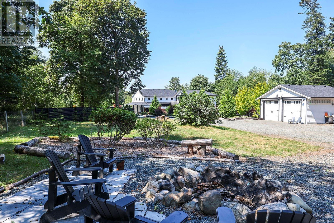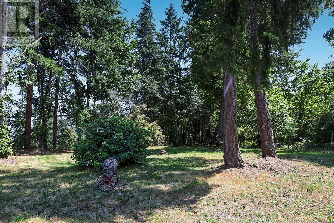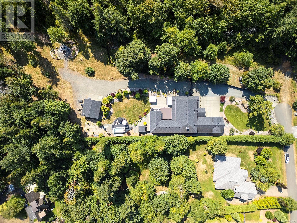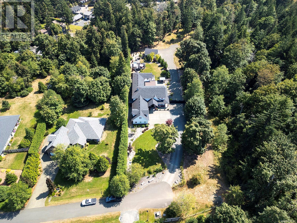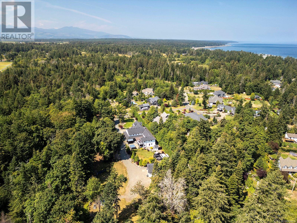1710 Kincora Grove Comox, British Columbia V9M 4C5
$2,875,000Maintenance,
$125 Monthly
Maintenance,
$125 MonthlyStunning Estate Property in Kincora Ridge, a distinctive gated community 3 blocks to Kin Beach and close to Comox. Custom built in 2017, this spectacular property offers a private 1.88 acres, a sprawling open plan of 6,050 sf, 4 BD/ 5 BA, detached shop 26’ x 29’, outdoor bar, covered pergolas and sunning deck with swim spa, all fully fenced to the ‘Back Forty’. Streaming sunlight highlights the open plan of generous proportions, 3,648 sf on the main floor, Coastal farmhouse inspired finishings, exposed trusses, T & G ceilings, whitewashed with contrasting nautical lighting & hardware. Entertainer’s dream kitchen w/ Thermador appliances, 60” gas range, extra fridge & freezer drawers, B/In Coffee Machine. Master suite showcases vaulted ceilings, covered deck, in-law suite, music room, gym/office, 2 Heat pumps, 2 gas f/p, 2 wood f/p, generator. Underground services, natural gas, & a state-of-the-art septic treatment facility. Few properties offer the connected seclusion you’ll find here. (id:37104)
Property Details
| MLS® Number | 974439 |
| Property Type | Single Family |
| Neigbourhood | Comox Peninsula |
| Community Features | Pets Allowed, Family Oriented |
| Features | Southern Exposure, Other, Gated Community |
| Parking Space Total | 2 |
| Structure | Shed, Workshop |
Building
| Bathroom Total | 5 |
| Bedrooms Total | 4 |
| Constructed Date | 2017 |
| Cooling Type | Air Conditioned |
| Fireplace Present | Yes |
| Fireplace Total | 4 |
| Heating Fuel | Electric |
| Heating Type | Heat Pump |
| Size Interior | 6050 Sqft |
| Total Finished Area | 6050 Sqft |
| Type | House |
Parking
| Garage |
Land
| Acreage | Yes |
| Size Irregular | 1.88 |
| Size Total | 1.88 Ac |
| Size Total Text | 1.88 Ac |
| Zoning Description | R-1 |
| Zoning Type | Residential |
Rooms
| Level | Type | Length | Width | Dimensions |
|---|---|---|---|---|
| Second Level | Ensuite | 3-Piece | ||
| Second Level | Bedroom | 27'11 x 12'10 | ||
| Second Level | Ensuite | 5-Piece | ||
| Second Level | Primary Bedroom | 15'10 x 16'5 | ||
| Second Level | Bedroom | 10'11 x 11'2 | ||
| Second Level | Ensuite | 4-Piece | ||
| Second Level | Recreation Room | 23'5 x 13'5 | ||
| Second Level | Media | 21'1 x 12'10 | ||
| Main Level | Gym | 15'11 x 17'5 | ||
| Main Level | Bedroom | 15'11 x 12'7 | ||
| Main Level | Ensuite | 4-Piece | ||
| Main Level | Media | 15'9 x 13'5 | ||
| Main Level | Storage | 23'7 x 8'5 | ||
| Main Level | Bathroom | 2-Piece | ||
| Main Level | Mud Room | 6'9 x 8'5 | ||
| Main Level | Laundry Room | 14'5 x 15'1 | ||
| Main Level | Great Room | 33'8 x 19'9 | ||
| Main Level | Dining Room | 10'10 x 14'4 | ||
| Main Level | Kitchen | 33'8 x 18'10 | ||
| Main Level | Entrance | 10'5 x 10'7 |
https://www.realtor.ca/real-estate/27348539/1710-kincora-grove-comox-comox-peninsula
Interested?
Contact us for more information

