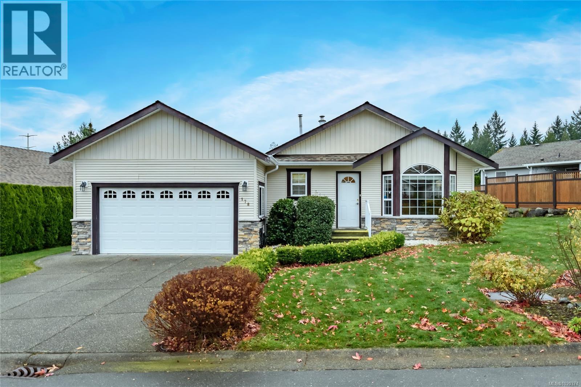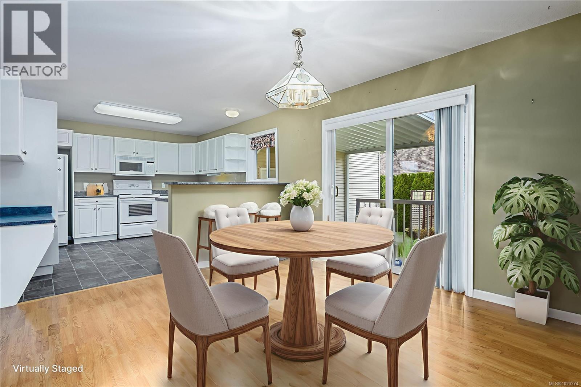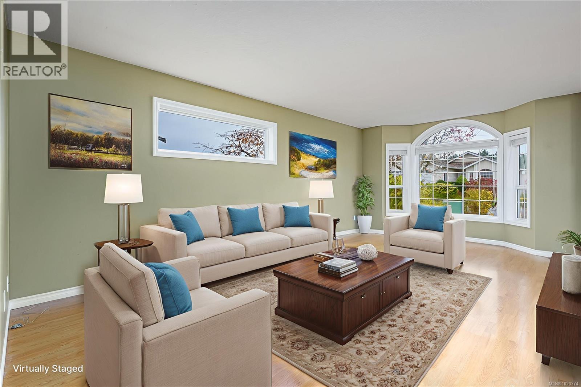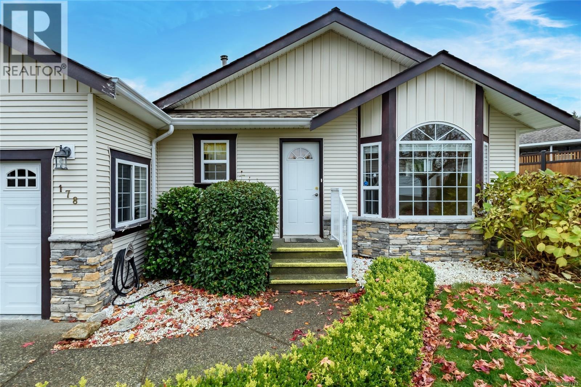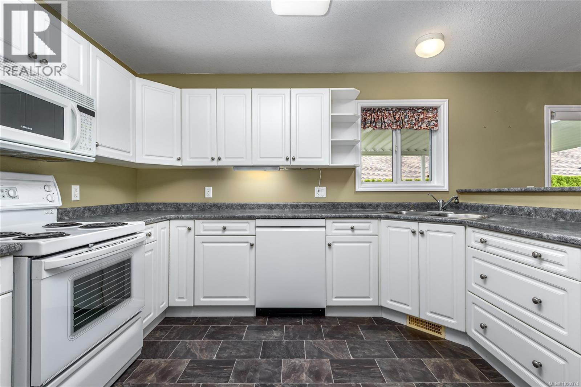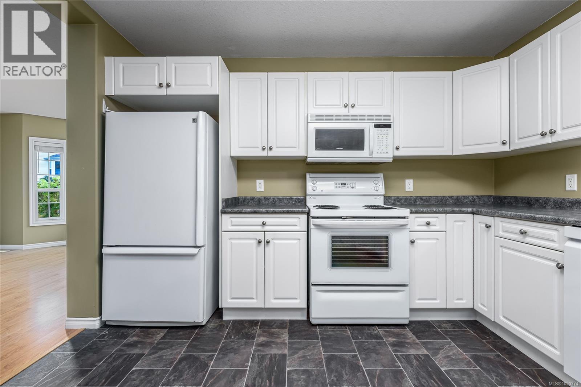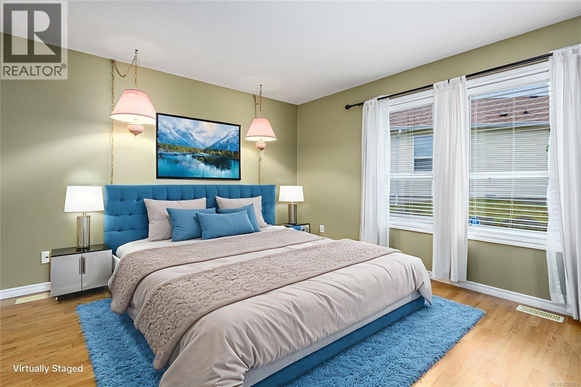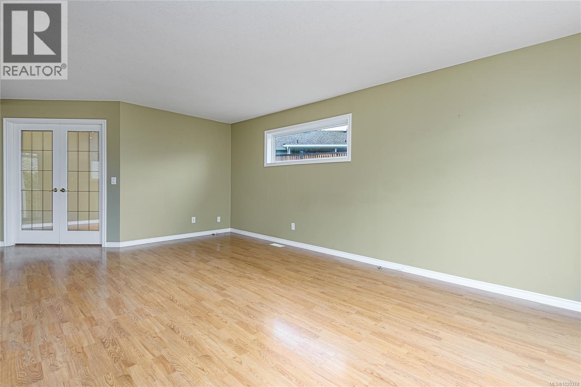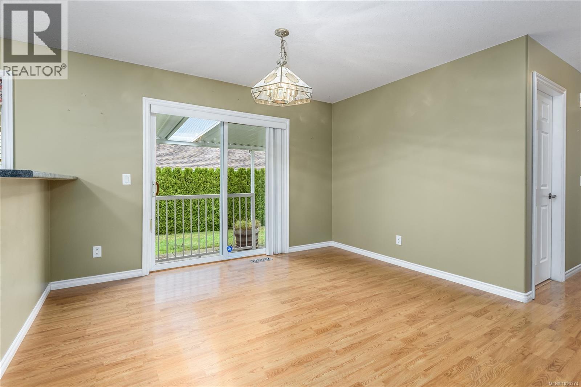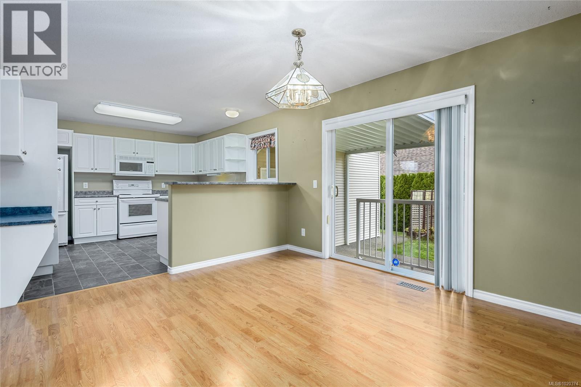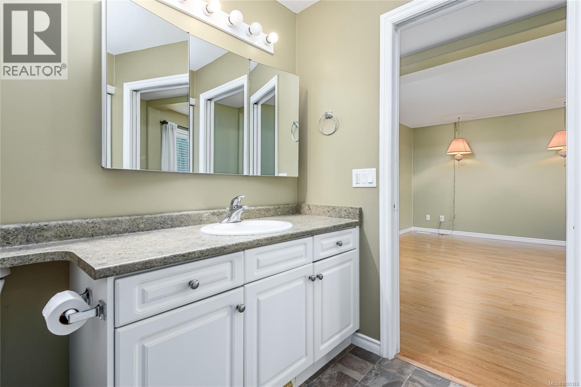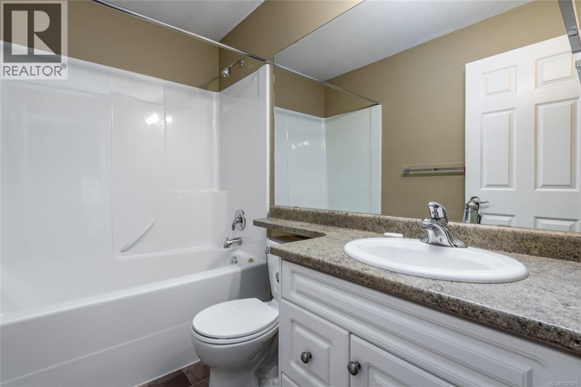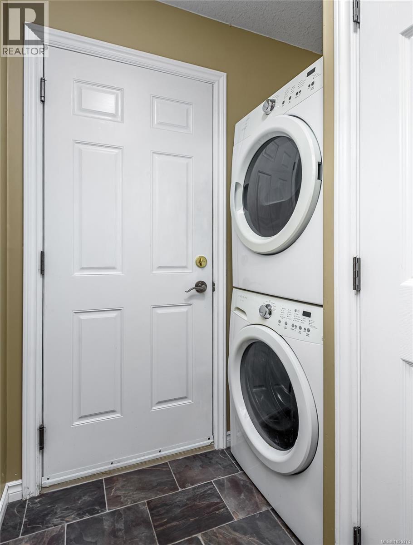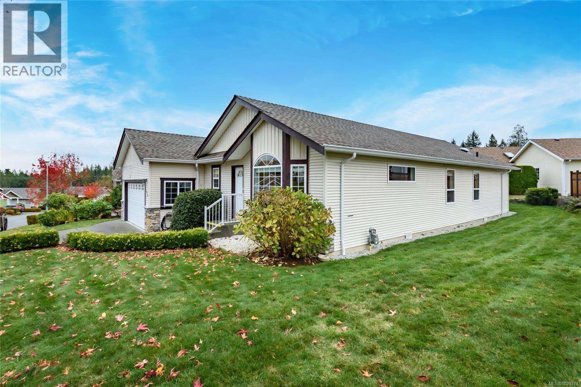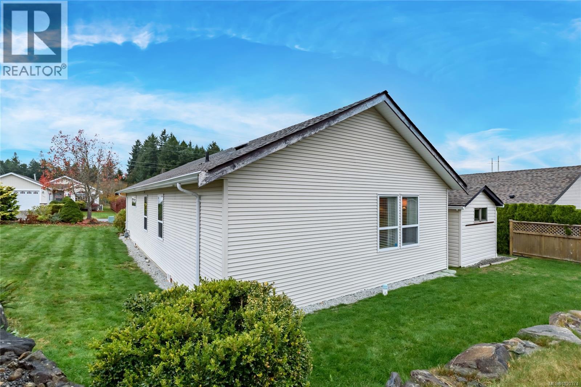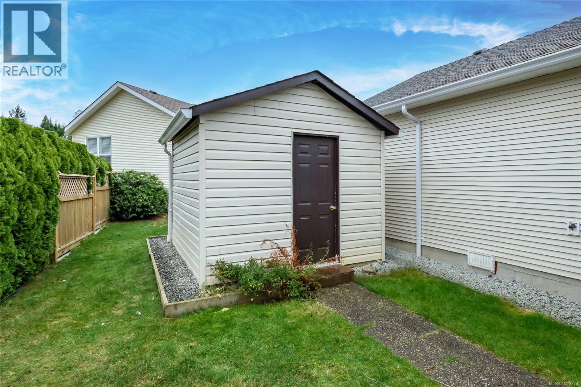178 4714 Muir Rd Courtenay, British Columbia V9N 8Z6
$499,000Maintenance,
$585 Monthly
Maintenance,
$585 MonthlyTake a look at this bright and well-maintained modular home in the sought after Valley Vista Estates, a well managed and secure 55+ park. This lovely home features 2 bedrooms plus a den, with the spacious primary bedroom offering a 3 piece ensuite. You’ll enjoy the inviting kitchen along with separate living and dining areas that are perfect for entertaining. The home includes a new gas hot water tank and a gas furnace for efficient heating. Easy care laminate flooring throughout, a single garage, storage shed, and attractive low maintenance landscaping complete the package. The home is vacant and ready for quick possession, and residents of Valley Vista enjoy access to a clubhouse and a welcoming community atmosphere. (id:37104)
Property Details
| MLS® Number | 1020374 |
| Property Type | Single Family |
| Neigbourhood | Courtenay East |
| Community Features | Pets Allowed With Restrictions, Age Restrictions |
| Features | Central Location, Other |
| Parking Space Total | 3 |
Building
| Bathroom Total | 2 |
| Bedrooms Total | 2 |
| Constructed Date | 2004 |
| Cooling Type | None |
| Fireplace Present | No |
| Heating Fuel | Natural Gas |
| Heating Type | Forced Air |
| Size Interior | 1360 Sqft |
| Total Finished Area | 1360 Sqft |
| Type | Manufactured Home |
Parking
| Garage |
Land
| Acreage | No |
| Zoning Description | Mhp |
| Zoning Type | Residential |
Rooms
| Level | Type | Length | Width | Dimensions |
|---|---|---|---|---|
| Main Level | Primary Bedroom | 16'5 x 11'9 | ||
| Main Level | Living Room | 18'10 x 11'8 | ||
| Main Level | Laundry Room | 6 ft | 8 ft | 6 ft x 8 ft |
| Main Level | Kitchen | 12'2 x 11'7 | ||
| Main Level | Ensuite | 3-Piece | ||
| Main Level | Dining Room | 11'7 x 11'8 | ||
| Main Level | Den | 11'3 x 11'8 | ||
| Main Level | Bedroom | 11'8 x 10'5 | ||
| Main Level | Bathroom | 4-Piece |
https://www.realtor.ca/real-estate/29104688/178-4714-muir-rd-courtenay-courtenay-east
Interested?
Contact us for more information

