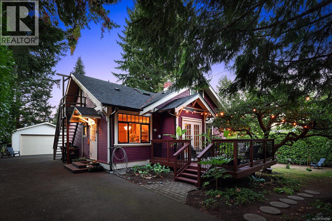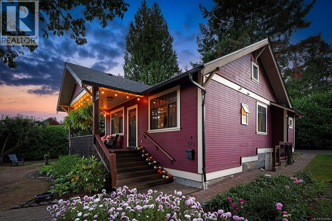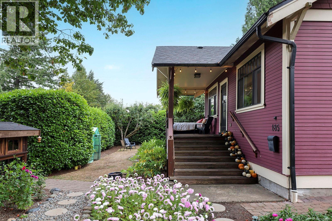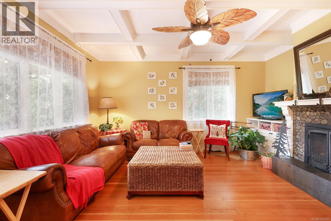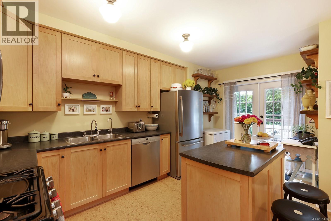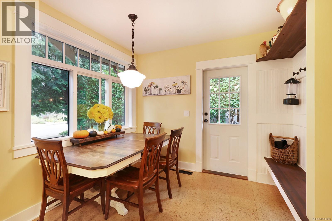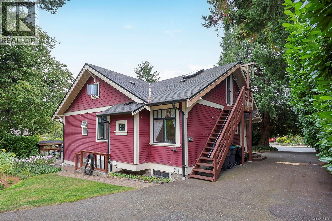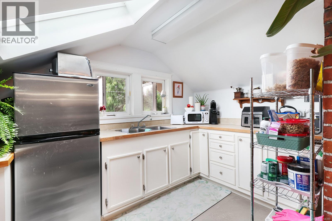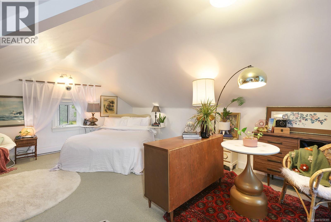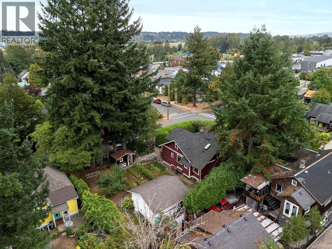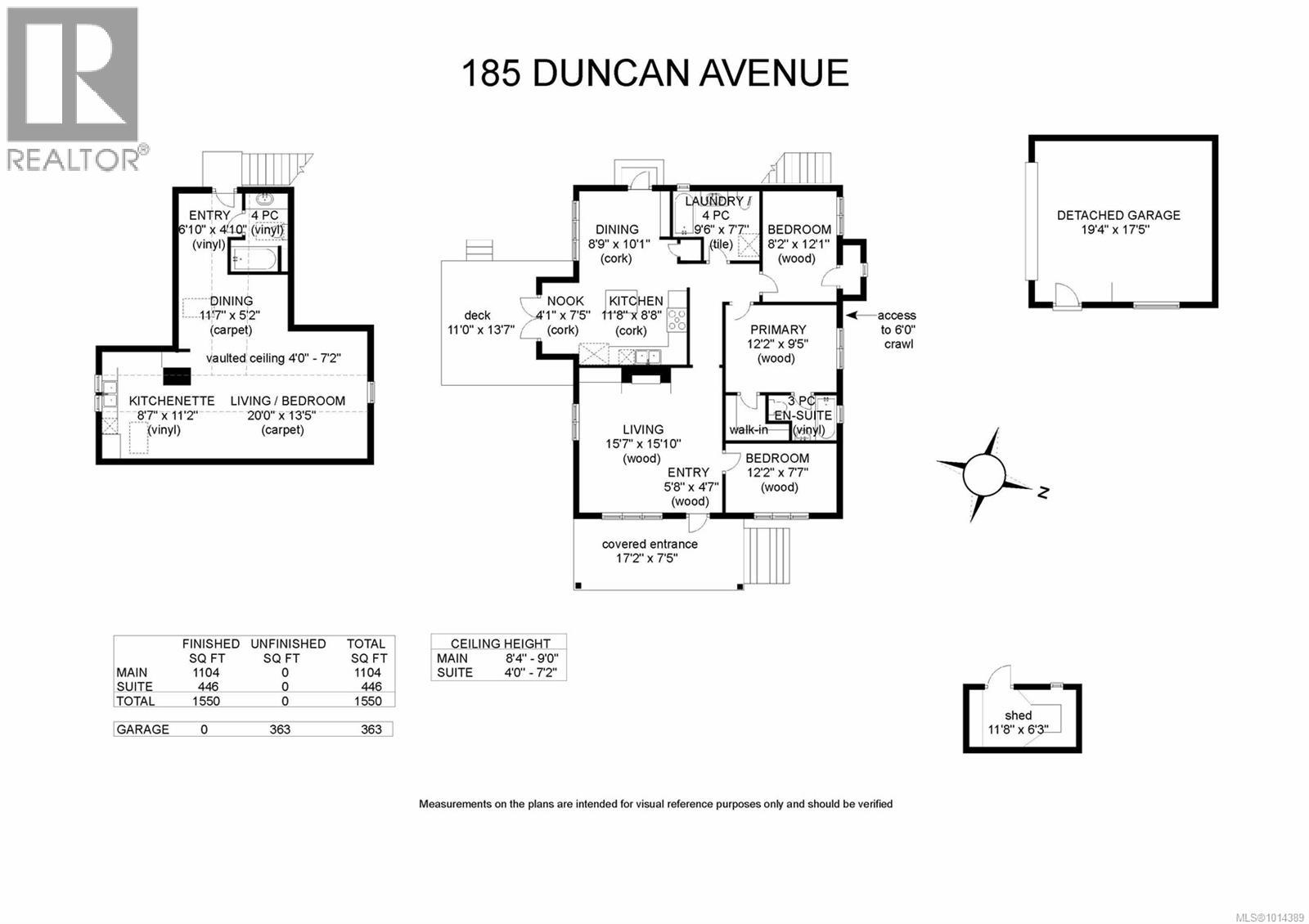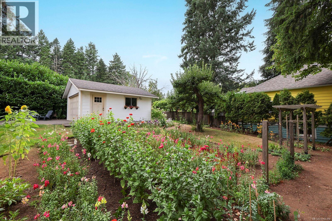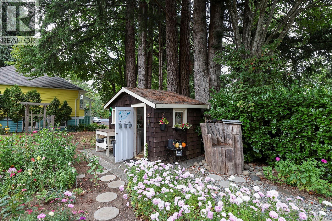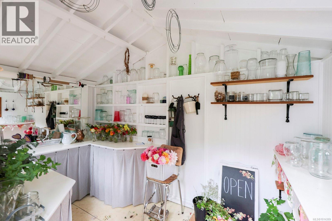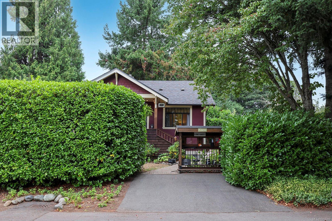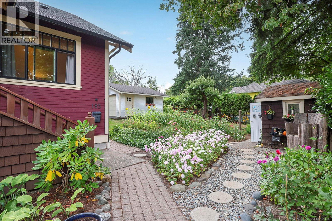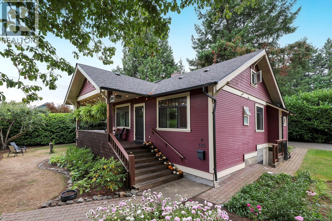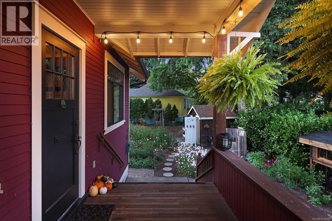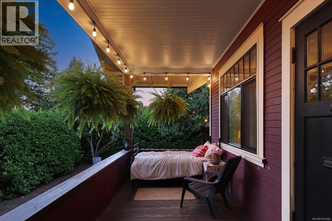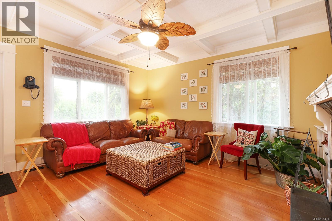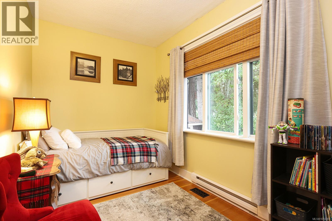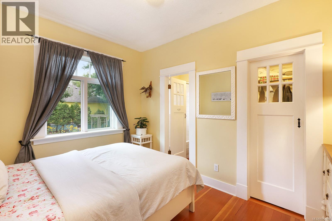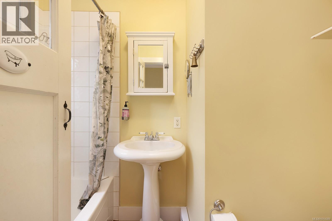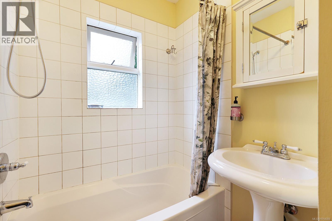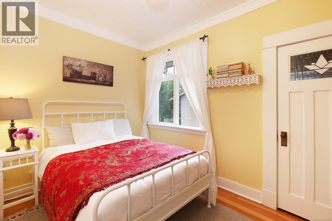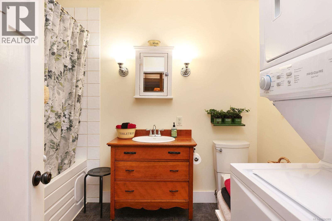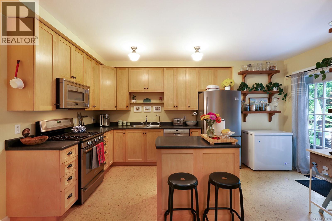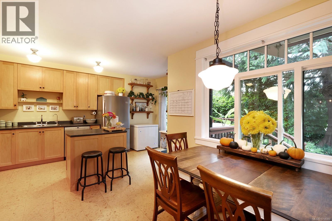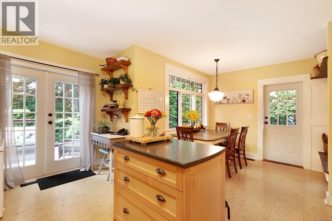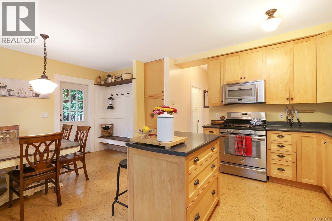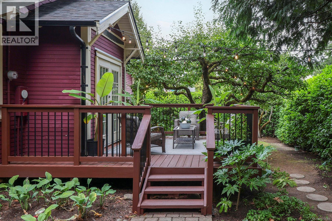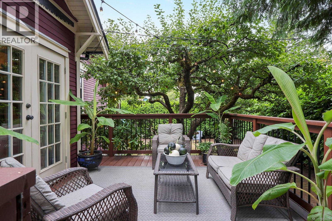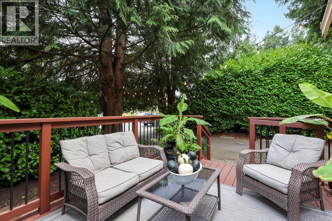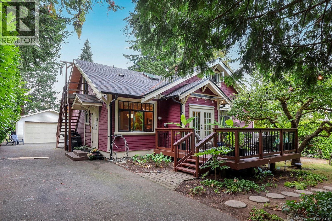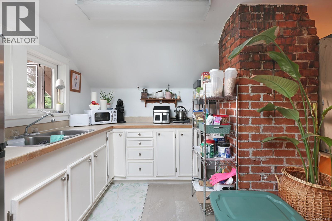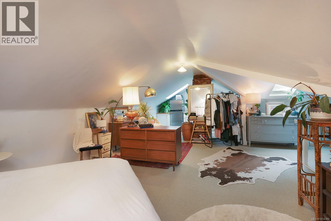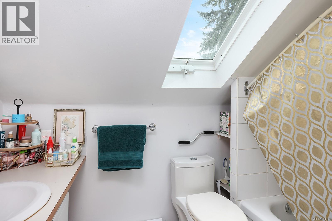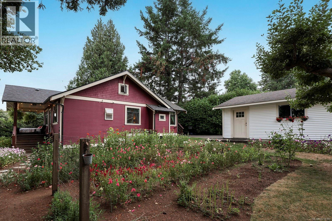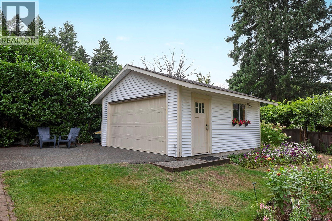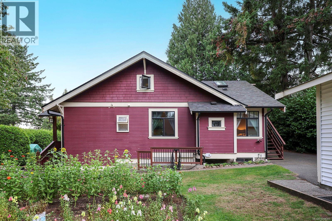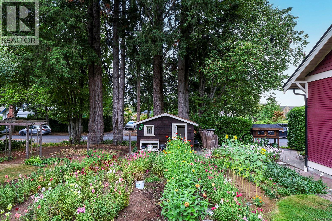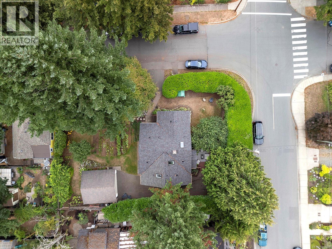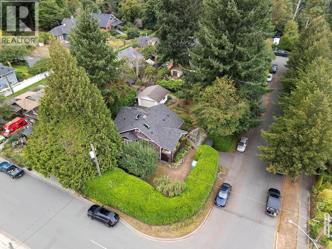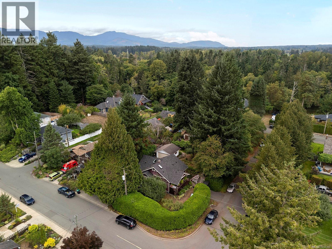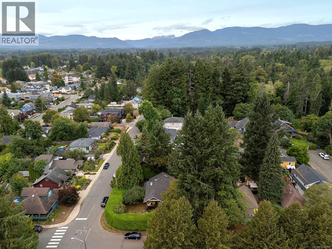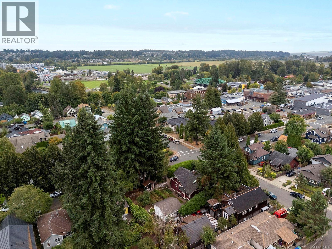4 Bedroom
3 Bathroom
1550 sqft
Other
Fireplace
Air Conditioned
Baseboard Heaters, Heat Pump
$1,200,000
Located in Old Orchard, Courtenay’s cherished neighbourhood – a world away yet close to all amenities. Enchanting heritage style home, built in 1928, nestled into a private .22 acre on 2 separately titled lots. Offering 4 BD/ 3 BA, 1,550 sf, in-law suite with separate entry to the upper level and 6’ crawlspace. Beautifully updated over the years, craftsman style detailing combined with West Coast elements showcase comfort and functional design. River rock natural gas fireplace, slate hearth, traditional mantle, stunning fir flooring and 9’ coffered ceilings in the Great room, spacious kitchen and dining room w/ schoolhouse lights, maple shaker cabinets, gas range, s/s appliances, and French doors opening to the private deck. Exterior stairs access the upper level and adorable studio suite with sloped ceilings and 3 skylights, ideal for extended family. Detached shop 19’4” x 17’5”, insulated, wired and boasting a split pump for A/C. H/W on demand, 40 yr roof 2024, W/D 2024. (id:37104)
Property Details
|
MLS® Number
|
1014389 |
|
Property Type
|
Single Family |
|
Neigbourhood
|
Courtenay City |
|
Features
|
Level Lot, Private Setting, Corner Site, Other |
|
Parking Space Total
|
2 |
|
Structure
|
Workshop |
Building
|
Bathroom Total
|
3 |
|
Bedrooms Total
|
4 |
|
Appliances
|
Dishwasher, Freezer, Microwave, Refrigerator, Stove, Washer, Dryer |
|
Architectural Style
|
Other |
|
Constructed Date
|
1928 |
|
Cooling Type
|
Air Conditioned |
|
Fireplace Present
|
Yes |
|
Fireplace Total
|
1 |
|
Heating Fuel
|
Natural Gas |
|
Heating Type
|
Baseboard Heaters, Heat Pump |
|
Size Interior
|
1550 Sqft |
|
Total Finished Area
|
1550 Sqft |
|
Type
|
House |
Land
|
Acreage
|
No |
|
Size Irregular
|
9583 |
|
Size Total
|
9583 Sqft |
|
Size Total Text
|
9583 Sqft |
|
Zoning Description
|
R-ssmuh |
|
Zoning Type
|
Residential |
Rooms
| Level |
Type |
Length |
Width |
Dimensions |
|
Second Level |
Entrance |
|
|
6'10 x 4'10 |
|
Second Level |
Bathroom |
|
|
4-Piece |
|
Second Level |
Dining Room |
|
|
11'7 x 5'2 |
|
Second Level |
Bedroom |
|
|
20'0 x 13'5 |
|
Second Level |
Dining Nook |
|
|
8'7 x 11'2 |
|
Main Level |
Entrance |
|
|
5'8 x 4'7 |
|
Main Level |
Living Room |
|
|
15'7 x 15'10 |
|
Main Level |
Bedroom |
|
|
12'2 x 7'7 |
|
Main Level |
Primary Bedroom |
|
|
12'2 x 9'5 |
|
Main Level |
Ensuite |
|
|
3-Piece |
|
Main Level |
Bedroom |
|
|
8'2 x 12'1 |
|
Main Level |
Bathroom |
|
|
4-Piece |
|
Main Level |
Dining Room |
|
|
8'9 x 10'1 |
|
Main Level |
Kitchen |
|
|
11'8 x 8'8 |
|
Main Level |
Dining Nook |
|
|
4'1 x 7'5 |
https://www.realtor.ca/real-estate/28885469/185-duncan-ave-courtenay-courtenay-city

