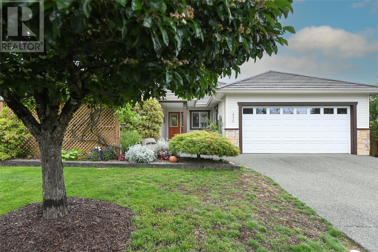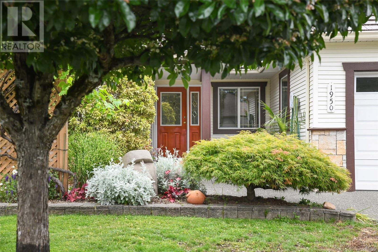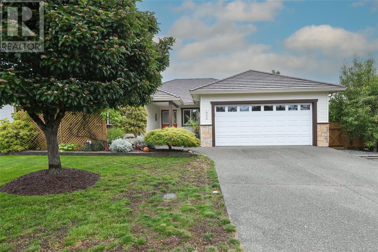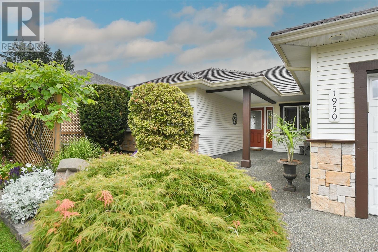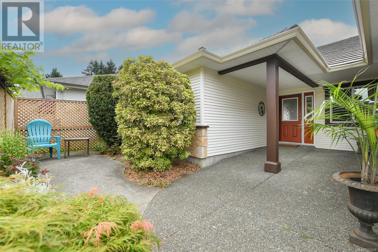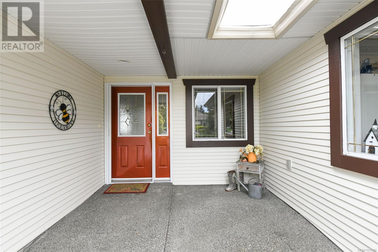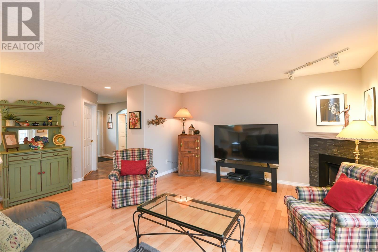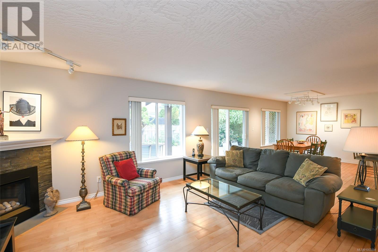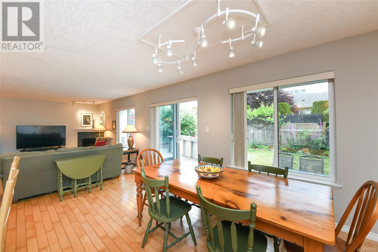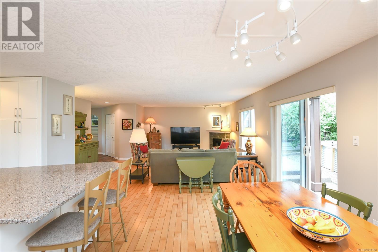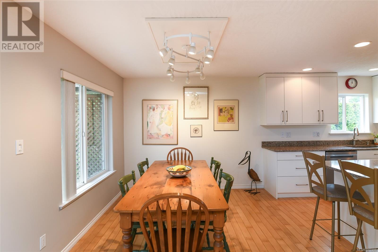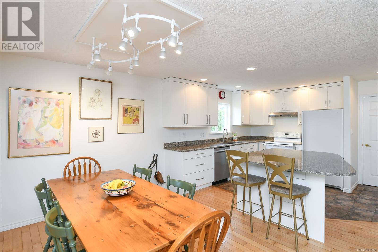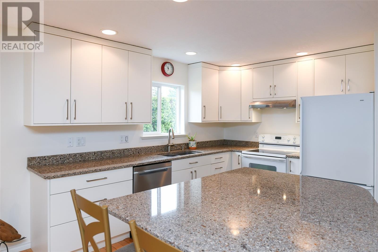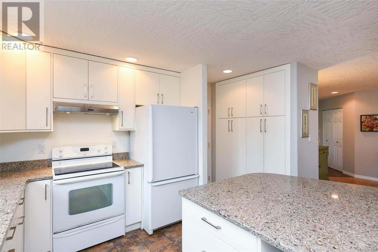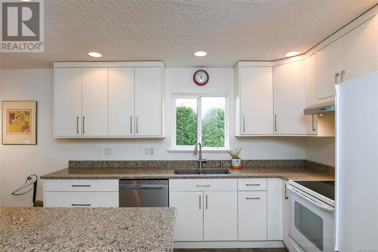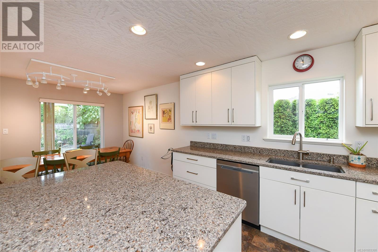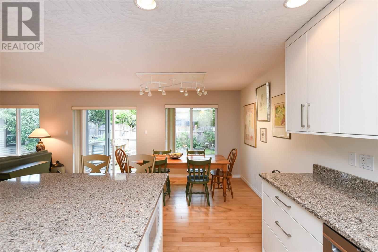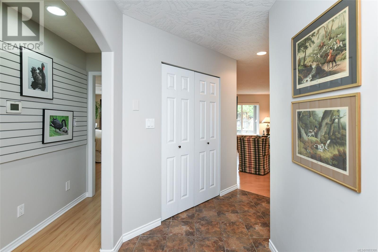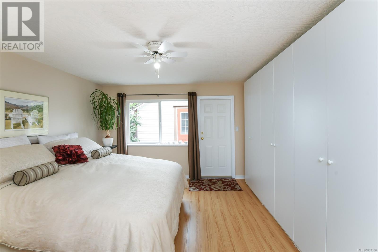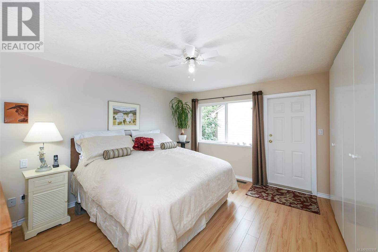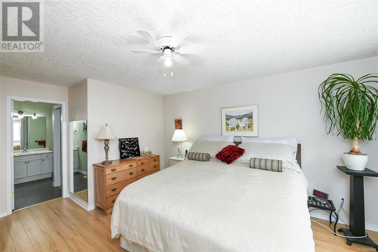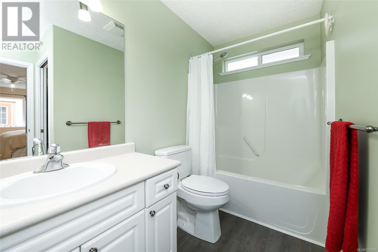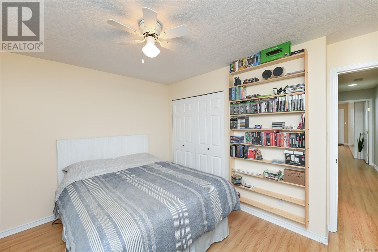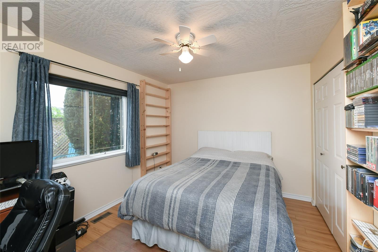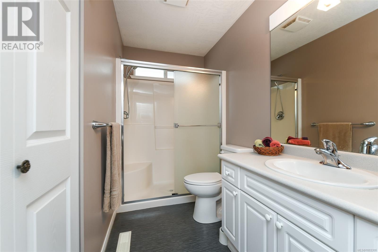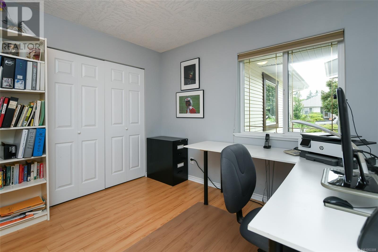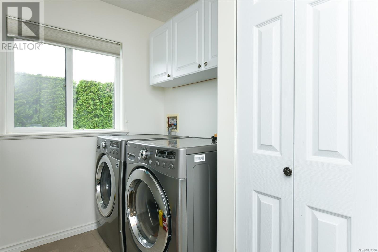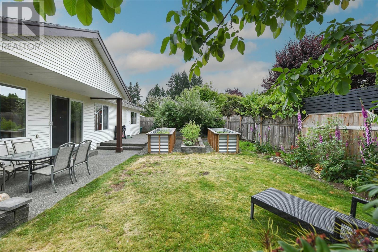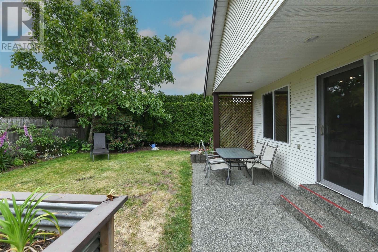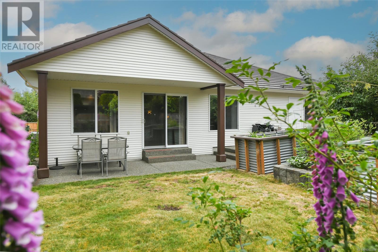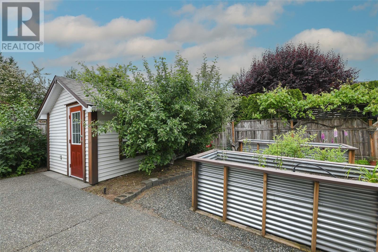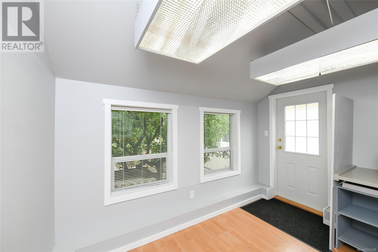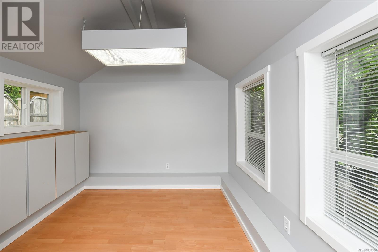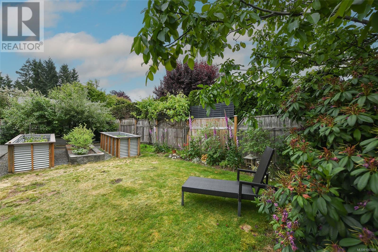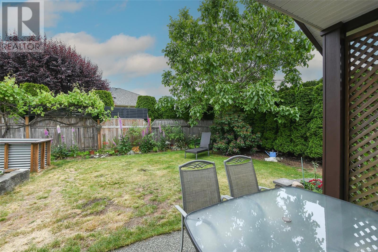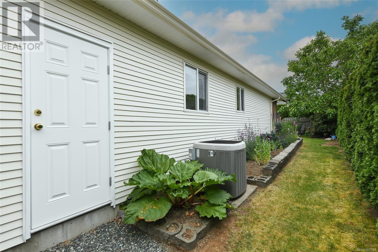3 Bedroom
2 Bathroom
1682 sqft
Fireplace
Air Conditioned
Forced Air, Heat Pump
$849,900
Well maintained Courtenay East rancher with a private backyard in a quiet cul-de-sac. Easy access and close to amenities including the Crown Isle shopping plaza and the hospital, this 3-bedroom, 2-bathroom home offers open-concept living with hardwood floors, a cozy gas fireplace, excellent storage options, and a stylish kitchen that was renovated in 2016. The private backyard is fully fenced and features a 44 ft patio extending the width of the home, raised garden beds, and a detached studio that provides a flexible space for those hobbyists. Quality upgrades include an Ironwood metal roof, 12 solar panels feeding back to the grid, Rinnai hot water on demand, and a forced air furnace with heat pump. 1950 St Andrews Pl offers comfort, efficiency, and a peaceful setting, in a terrific location! For more information, contact Christiaan Horsfall at 250-702-7150. (id:37104)
Property Details
|
MLS® Number
|
1003308 |
|
Property Type
|
Single Family |
|
Neigbourhood
|
Courtenay East |
|
Features
|
Central Location, Cul-de-sac, Level Lot, Private Setting, Other |
|
Parking Space Total
|
4 |
|
Plan
|
Vip73084 |
|
Structure
|
Workshop |
Building
|
Bathroom Total
|
2 |
|
Bedrooms Total
|
3 |
|
Constructed Date
|
2003 |
|
Cooling Type
|
Air Conditioned |
|
Fireplace Present
|
Yes |
|
Fireplace Total
|
1 |
|
Heating Fuel
|
Electric |
|
Heating Type
|
Forced Air, Heat Pump |
|
Size Interior
|
1682 Sqft |
|
Total Finished Area
|
1682 Sqft |
|
Type
|
House |
Parking
Land
|
Acreage
|
No |
|
Size Irregular
|
6316 |
|
Size Total
|
6316 Sqft |
|
Size Total Text
|
6316 Sqft |
|
Zoning Description
|
Cd-3 |
|
Zoning Type
|
Residential |
Rooms
| Level |
Type |
Length |
Width |
Dimensions |
|
Main Level |
Bathroom |
|
|
3-Piece |
|
Main Level |
Ensuite |
|
|
4-Piece |
|
Main Level |
Bedroom |
|
|
9'10 x 12'11 |
|
Main Level |
Bedroom |
|
|
9'10 x 10'0 |
|
Main Level |
Primary Bedroom |
|
|
17'3 x 12'11 |
|
Main Level |
Laundry Room |
|
|
7'0 x 12'7 |
|
Main Level |
Kitchen |
|
|
11'7 x 12'7 |
|
Main Level |
Eating Area |
|
|
9'9 x 9'6 |
|
Main Level |
Living Room |
|
|
18'7 x 15'1 |
|
Main Level |
Entrance |
|
|
7'7 x 5'1 |
|
Auxiliary Building |
Other |
|
|
11'6 x 9'6 |
https://www.realtor.ca/real-estate/28463677/1950-st-andrews-pl-courtenay-courtenay-east

