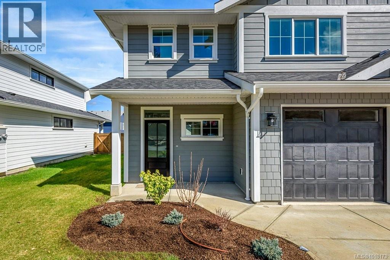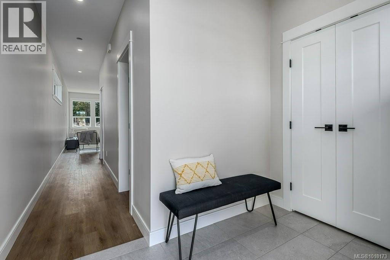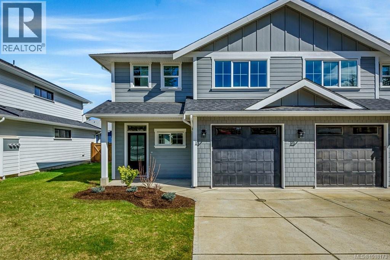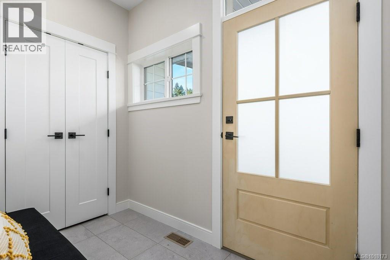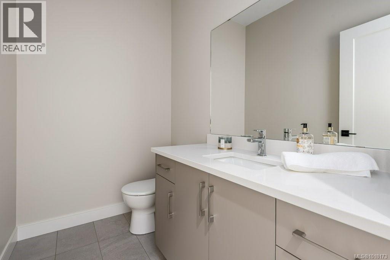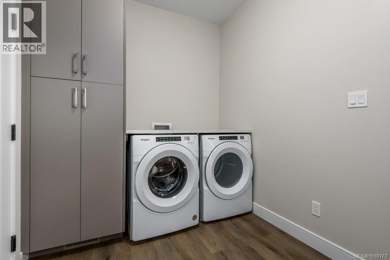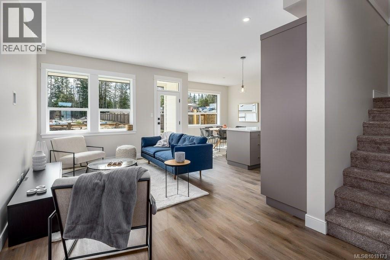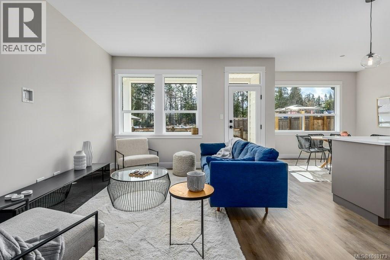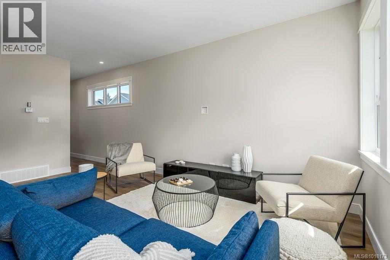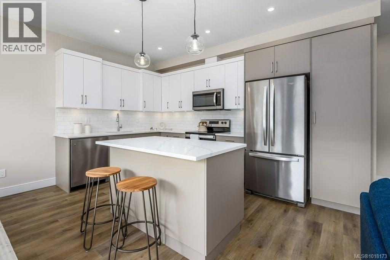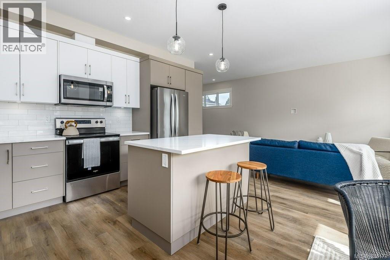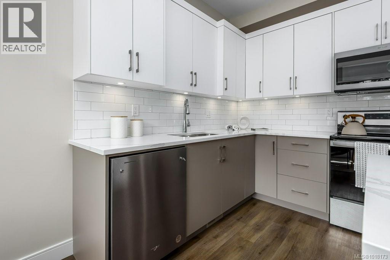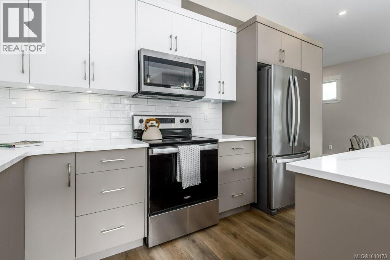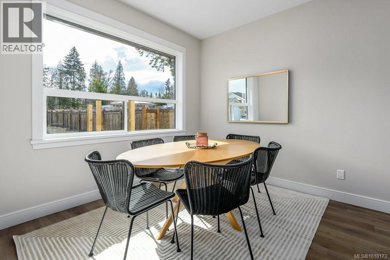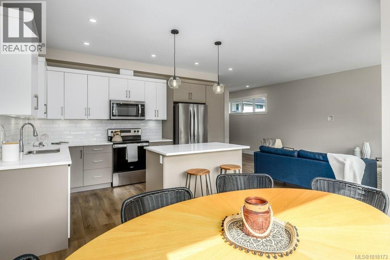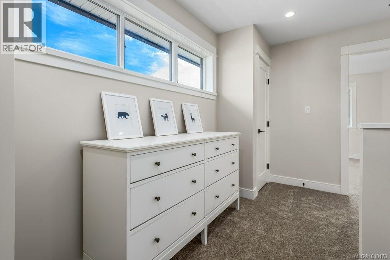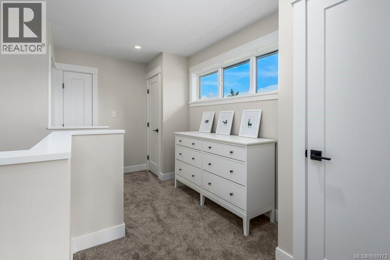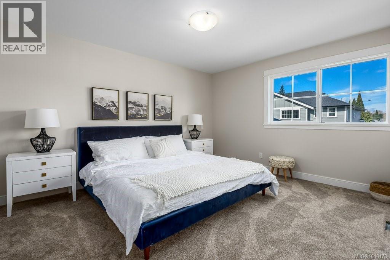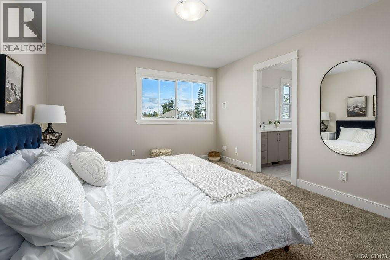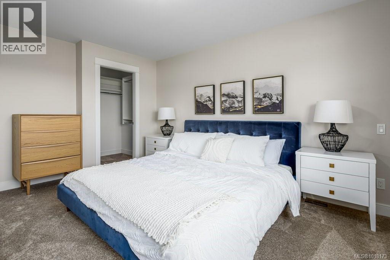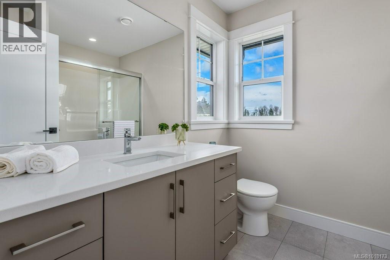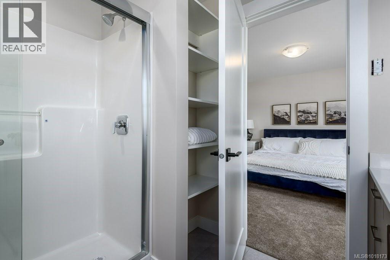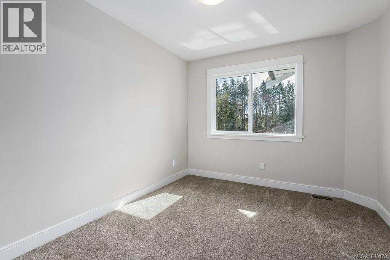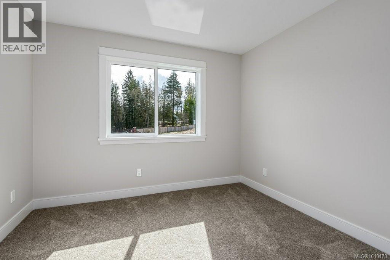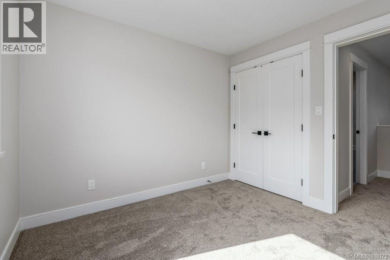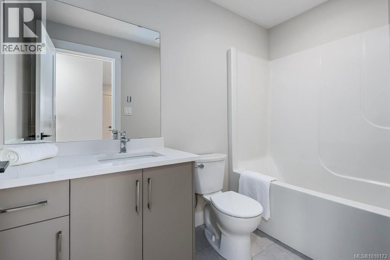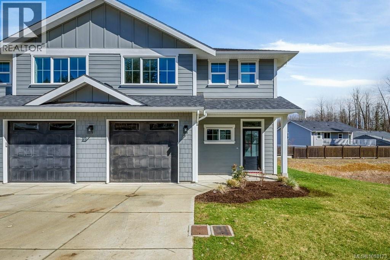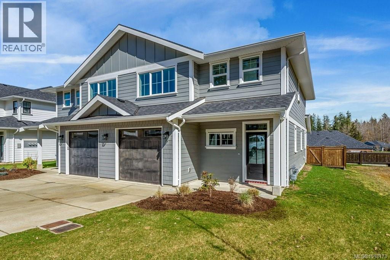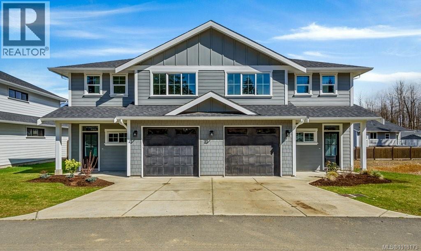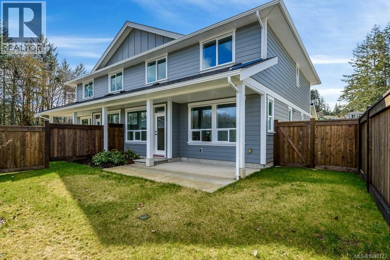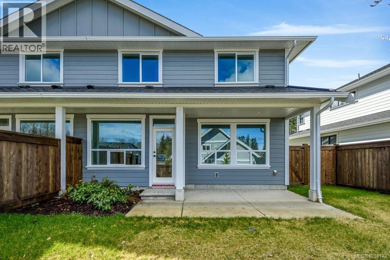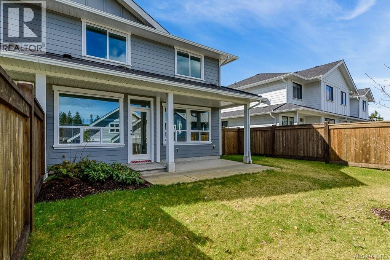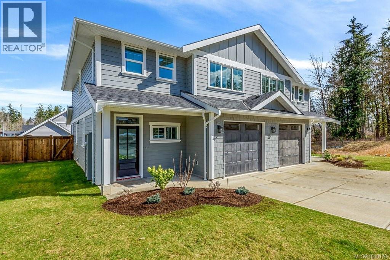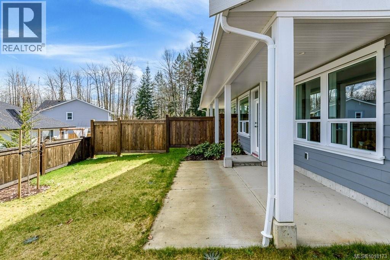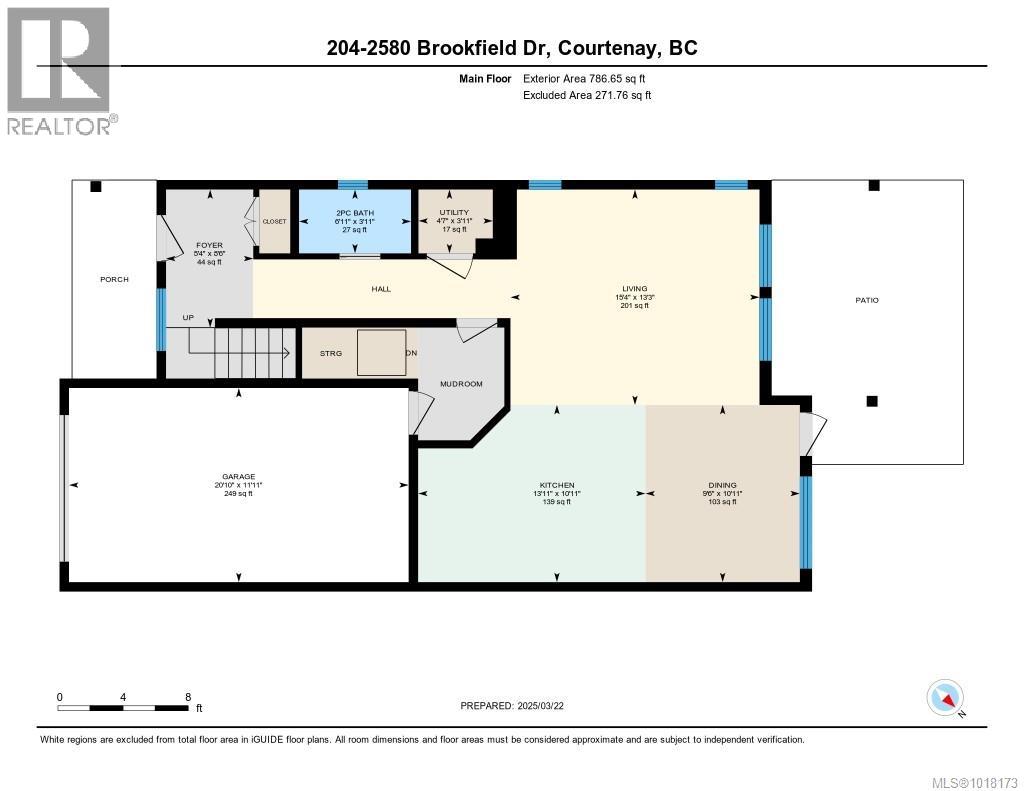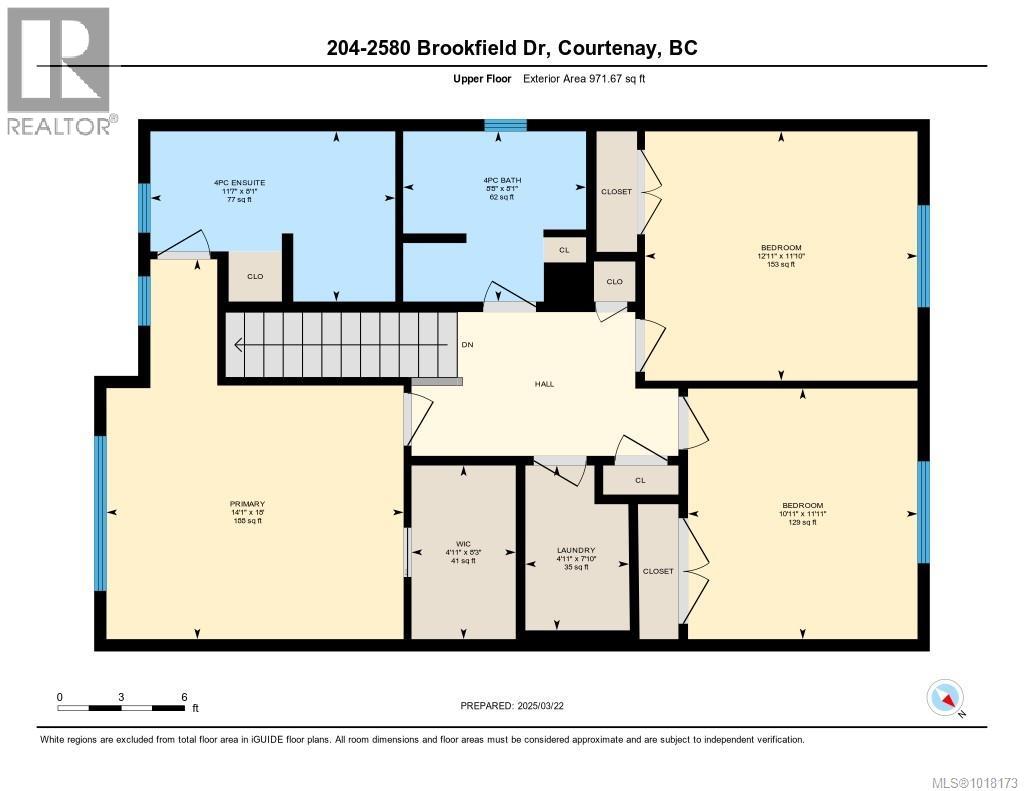202 2580 Brookfield Dr Courtenay, British Columbia V9N 0J8
$719,900Maintenance,
$410 Monthly
Maintenance,
$410 MonthlyPhase 2 of The Streams is now available. 1 triplex style building and 3 duplex units, with a total of 9 units available in the phase with 2 new colour schemes. Living on the main with large kitchens, work island, quartz countertops with tile backsplash. Stainless kitchen appliance packages included along with front load laundry. 3 bedrooms up with the Primary bedroom featuring walk in closet and ensuite. Laundry room is located on the second floor. Units all have fenced rear yards, landscaped with sprinkler system. Single car garages w/openers. Units are all well planned with great storage and crawl spaces. Wonderful quiet area with walking trials and playground nearby. (id:37104)
Property Details
| MLS® Number | 1018173 |
| Property Type | Single Family |
| Neigbourhood | Courtenay City |
| Community Features | Pets Allowed With Restrictions, Family Oriented |
| Features | Other |
| Parking Space Total | 10 |
Building
| Bathroom Total | 3 |
| Bedrooms Total | 3 |
| Appliances | Dishwasher, Refrigerator, Stove, Washer, Dryer |
| Architectural Style | Contemporary |
| Constructed Date | 2025 |
| Cooling Type | Fully Air Conditioned, None |
| Fireplace Present | No |
| Heating Fuel | Natural Gas |
| Heating Type | Forced Air |
| Size Interior | 1676 Sqft |
| Total Finished Area | 1676 Sqft |
| Type | Row / Townhouse |
Land
| Access Type | Road Access |
| Acreage | No |
| Zoning Description | Cd25 |
| Zoning Type | Multi-family |
Rooms
| Level | Type | Length | Width | Dimensions |
|---|---|---|---|---|
| Second Level | Laundry Room | 7'8 x 4'9 | ||
| Second Level | Bathroom | 8 ft | 8 ft x Measurements not available | |
| Second Level | Ensuite | 8 ft | 8 ft x Measurements not available | |
| Second Level | Primary Bedroom | 18 ft | 18 ft x Measurements not available | |
| Second Level | Bedroom | 11'11 x 10'11 | ||
| Second Level | Bedroom | 11'10 x 12'11 | ||
| Main Level | Dining Room | 10'11 x 9'6 | ||
| Main Level | Living Room | 13'3 x 15'4 | ||
| Main Level | Kitchen | 10'11 x 13'11 | ||
| Main Level | Utility Room | 3'11 x 4'7 | ||
| Main Level | Bathroom | 3'11 x 6'11 | ||
| Main Level | Entrance | 8'6 x 5'4 |
https://www.realtor.ca/real-estate/29024746/202-2580-brookfield-dr-courtenay-courtenay-city
Interested?
Contact us for more information

