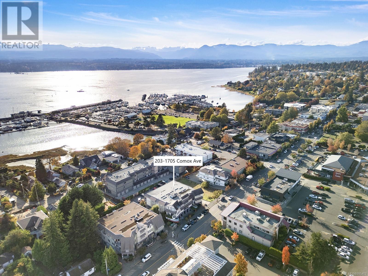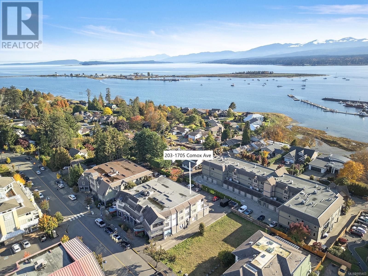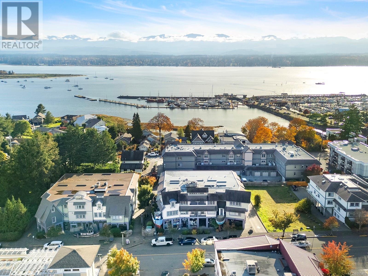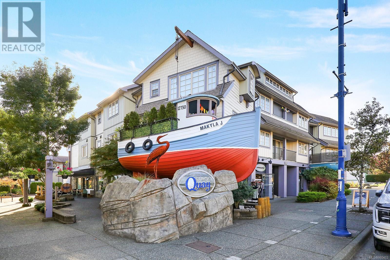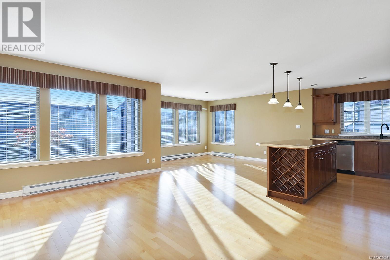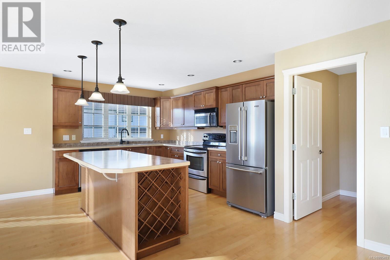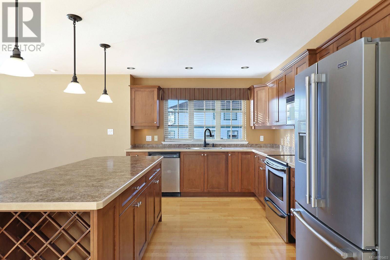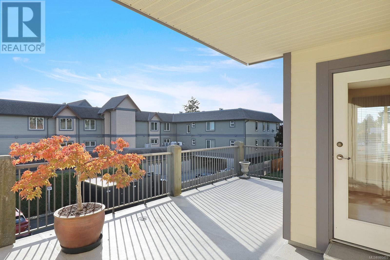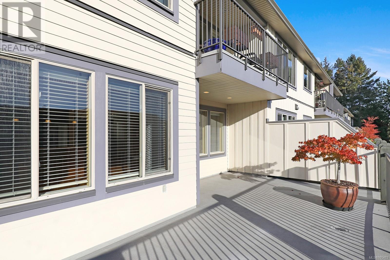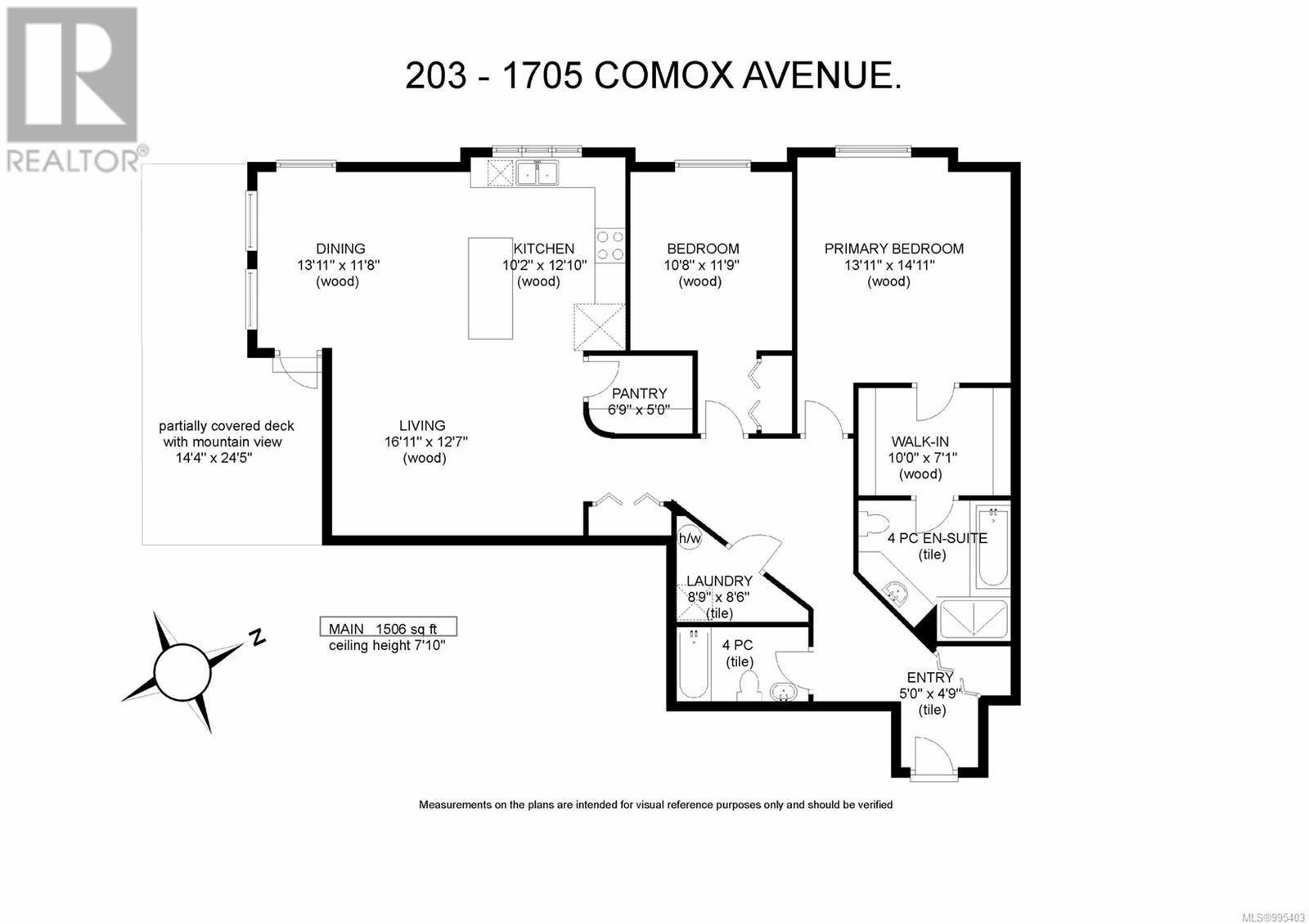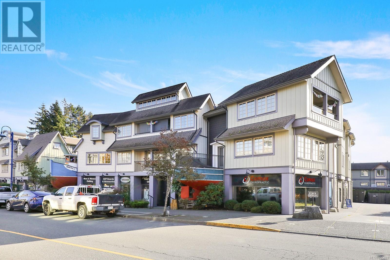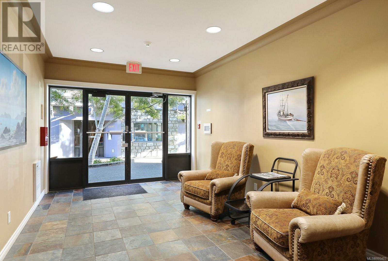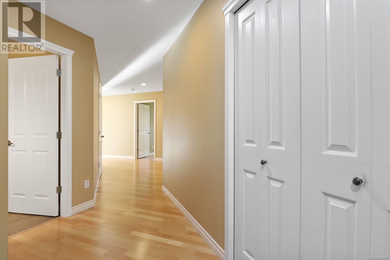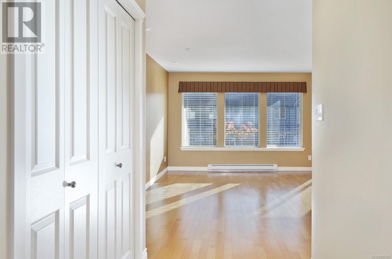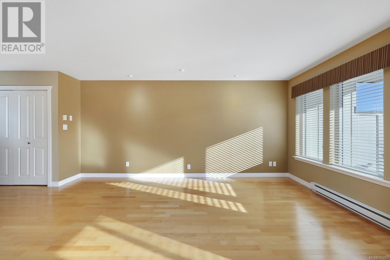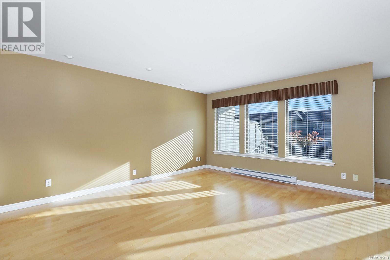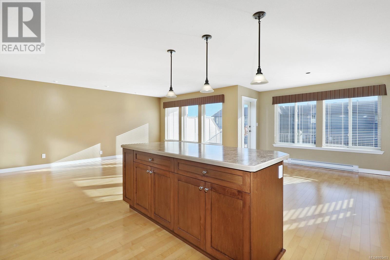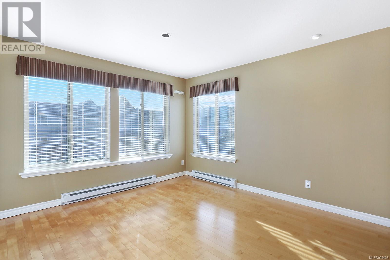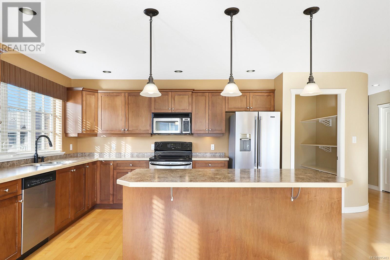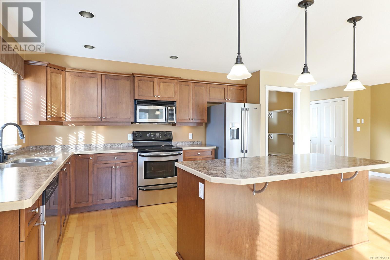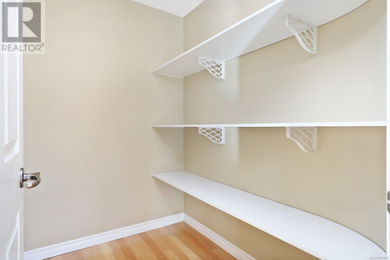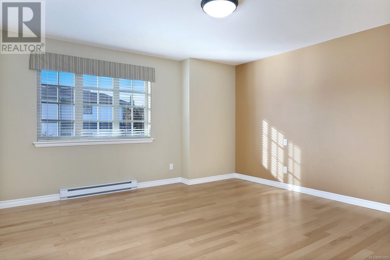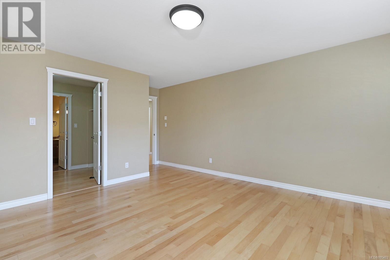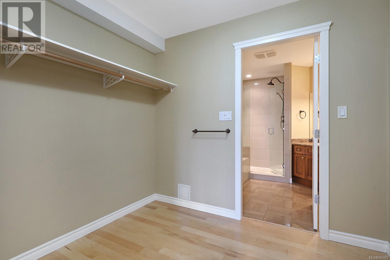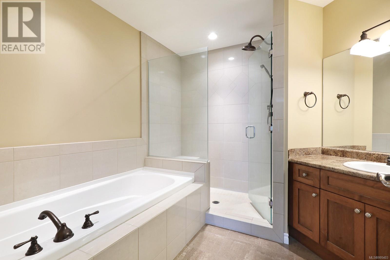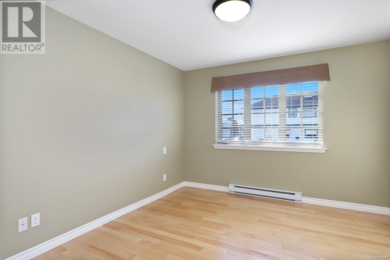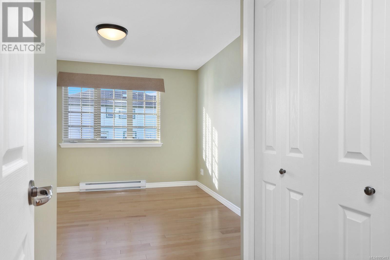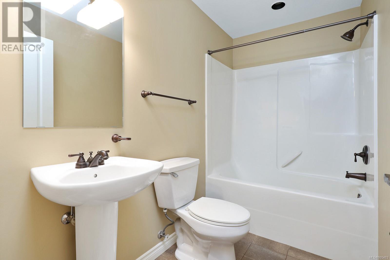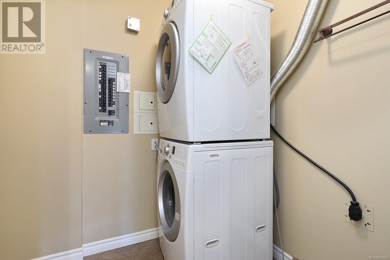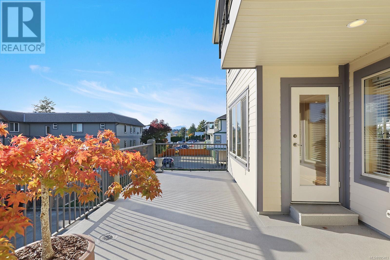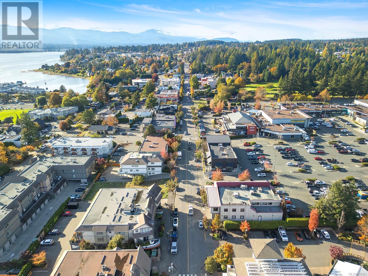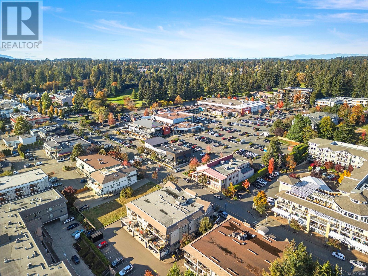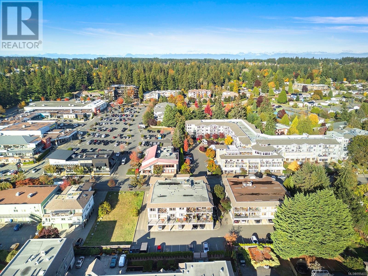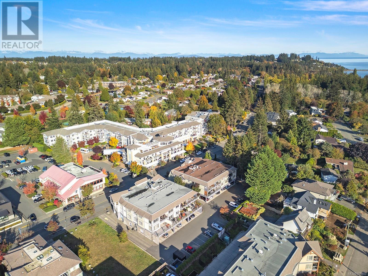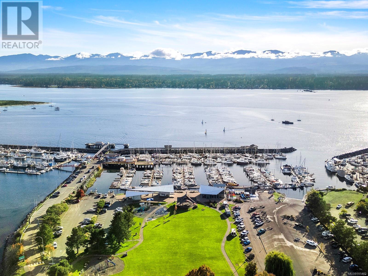203 1705 Comox Ave Comox, British Columbia V9M 3M1
$725,000Maintenance,
$455 Monthly
Maintenance,
$455 MonthlyLocated in the heart of Comox! Immaculate condo offering 1,506 sf, 2 BD/ 2 BA with covered parking, secure entry & elevator access. An easy walk to everything you need in this quaint seaside town, visit the shops, restaurants, banking, medical professionals, & fresh fish from the Marina! Enjoy sunny afternoons on the spacious, partially covered balcony w/ Southwest exposure & Beaufort Mountain glimpses. A bright open plan w/ Great room & a fabulous kitchen boasting abundant counter space & cabinets, a walk-in pantry, s/s appliances, a window w/ a west view over the sink & a fabulous island w/ seating. Primary bedroom offers a large walk-through closet & 4 pce ensuite w/ in-floor heating, soaker tub & separate walk-in shower. The guest room/home office/den offering western views, & the main bathroom is 4 pce w/ tub/ shower combo, storage room w/ stacking washer/dryer. Secure entry, separate storage locker, covered parking, H/W tank 2016, 1 pet, no short term rentals or age restrictions (id:37104)
Property Details
| MLS® Number | 995403 |
| Property Type | Single Family |
| Neigbourhood | Comox (Town of) |
| Community Features | Pets Allowed, Family Oriented |
| Features | Central Location, Level Lot, Southern Exposure, Other, Marine Oriented |
| Parking Space Total | 1 |
| View Type | Mountain View |
Building
| Bathroom Total | 2 |
| Bedrooms Total | 2 |
| Constructed Date | 2006 |
| Cooling Type | None |
| Fireplace Present | No |
| Heating Fuel | Electric |
| Heating Type | Baseboard Heaters |
| Size Interior | 1506 Sqft |
| Total Finished Area | 1506 Sqft |
| Type | Apartment |
Parking
| Carport |
Land
| Access Type | Road Access |
| Acreage | No |
| Zoning Description | C4.1 |
| Zoning Type | Multi-family |
Rooms
| Level | Type | Length | Width | Dimensions |
|---|---|---|---|---|
| Main Level | Living Room | 16'11 x 12'7 | ||
| Main Level | Dining Room | 13'11 x 11'8 | ||
| Main Level | Pantry | 6'9 x 5'0 | ||
| Main Level | Kitchen | 10'2 x 12'10 | ||
| Main Level | Bedroom | 10'8 x 11'9 | ||
| Main Level | Ensuite | 4-Piece | ||
| Main Level | Primary Bedroom | 13'11 x 14'11 | ||
| Main Level | Laundry Room | 8'9 x 8'6 | ||
| Main Level | Bathroom | 4-Piece | ||
| Main Level | Entrance | 5'0 x 4'9 |
https://www.realtor.ca/real-estate/28166982/203-1705-comox-ave-comox-comox-town-of
Interested?
Contact us for more information

